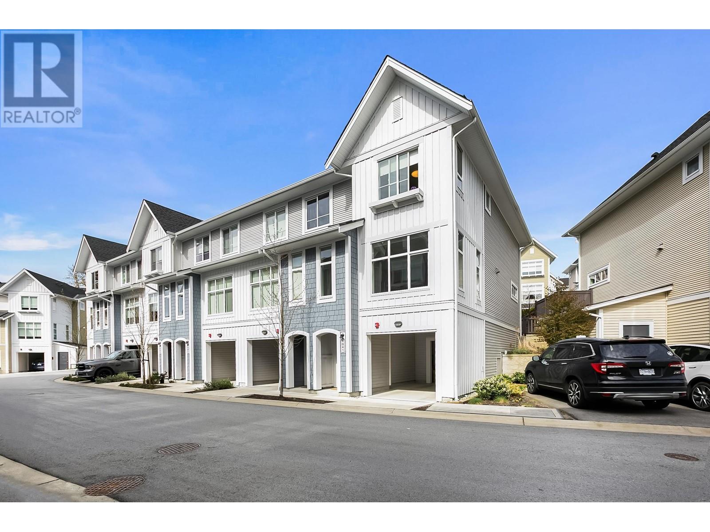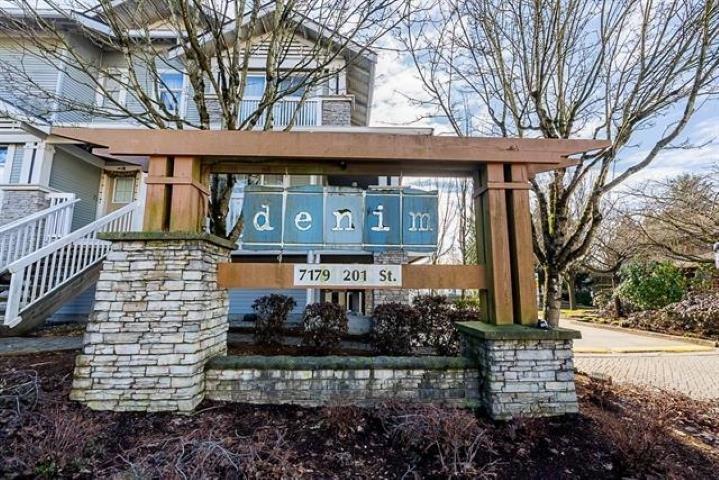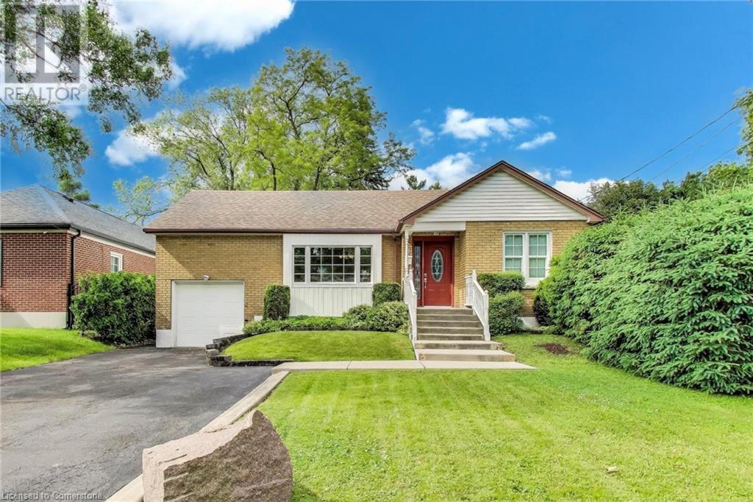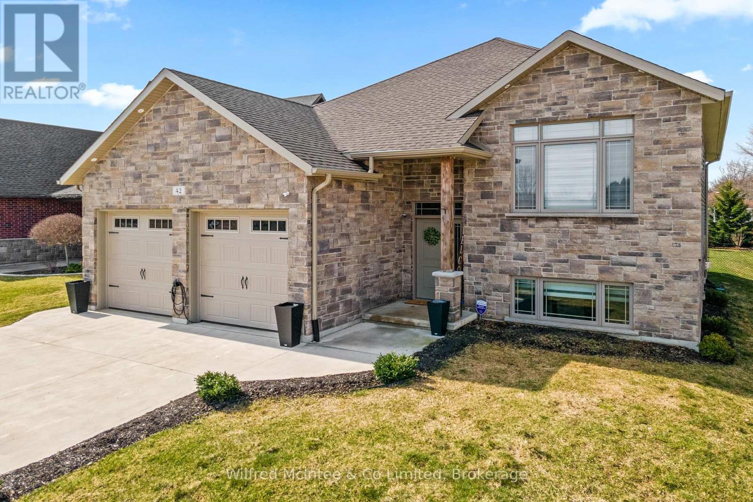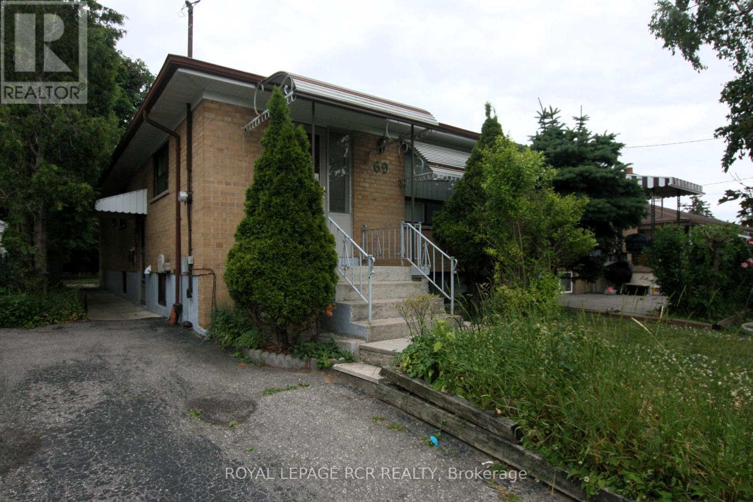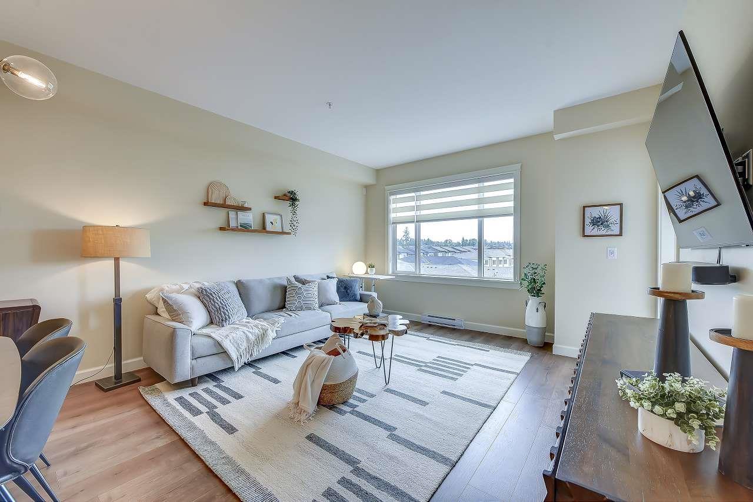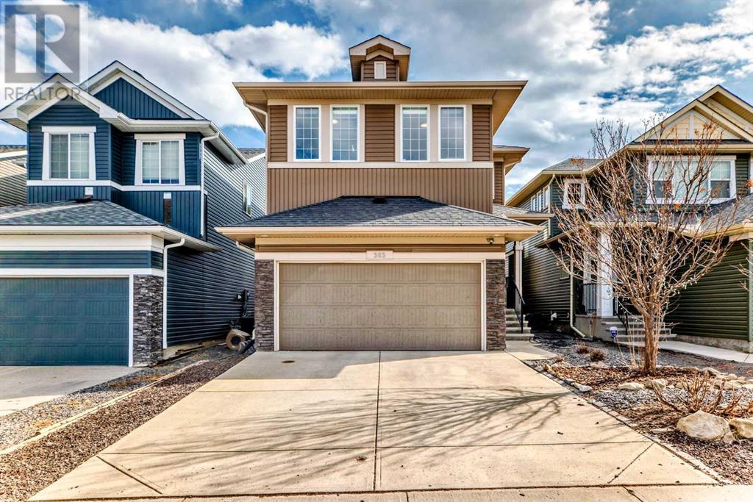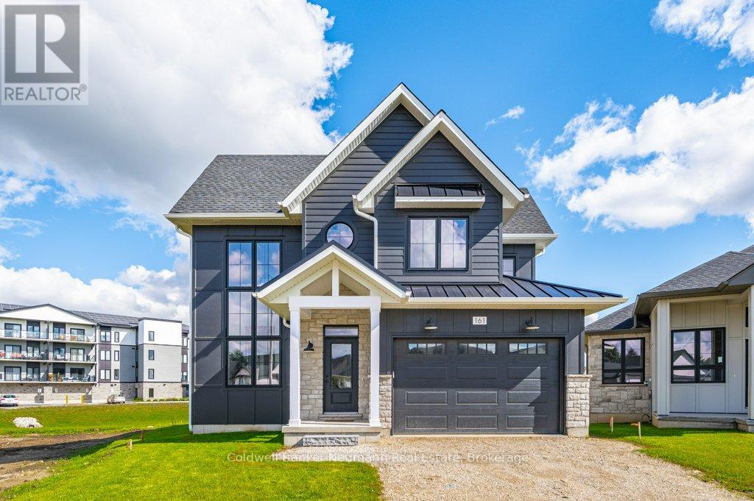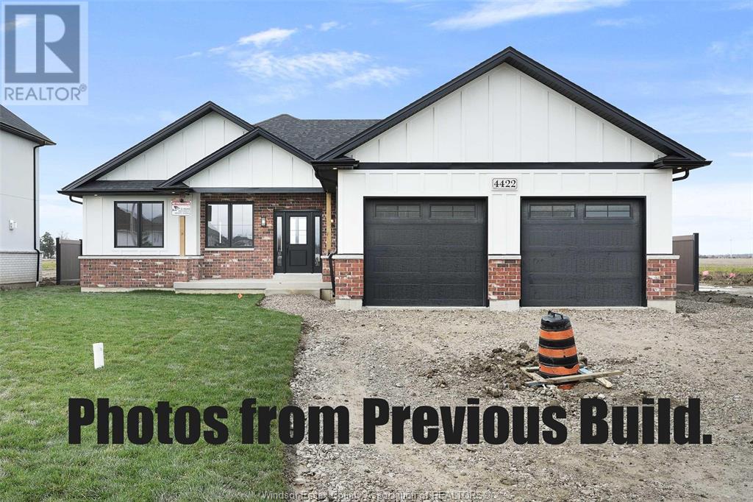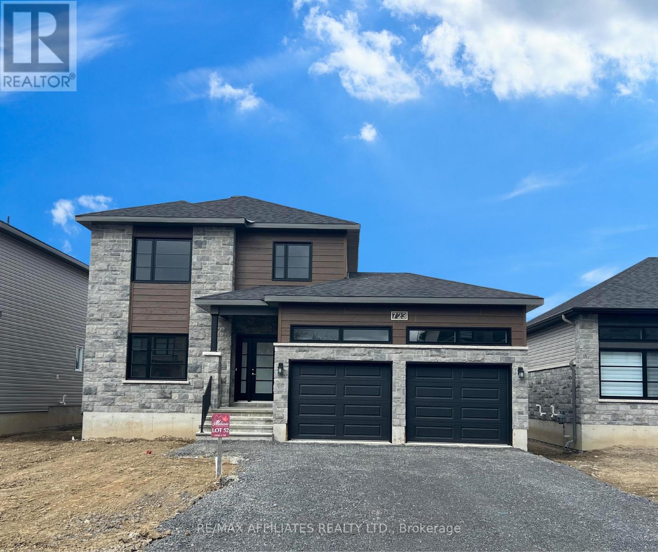1041 11280 Pazarena Place
Maple Ridge, British Columbia
END UNIT/CORNER UNIT! Extra WINDOWS + NATURAL LIGHT! POOL, HOTTUB! Welcome to the beautiful Provenance by Polygon! This wonderful 3 Bedroom, 2.5 Bathroom corner unit townhome has a beautiful fenced in garden/yard. Open-concept living space with main level powder room and airy 9-foot ceilings, walk out from the dining onto a patio to bring the outdoors in. Living room is family-sized for entertaining and relaxing at home. Enjoy access to the residents-only over 7,000 sqft clubhouse, complete with a POOL, HOTTUB, CO-WORKING SPACE, GYM, ENTERTAINING SPACE, PLAY AREA, AND MORE! Provenance is perfectly located minutes from West Coast Express, popular commuter routes, schools and parks in Maple Ridge. EV Ready Parking. Call your agent today! (id:60626)
Sotheby's International Realty Canada
62 7179 201 Street
Langley, British Columbia
Beautiful freshly painted bright townhome in the sought-after DENIM in Willoughby Heights, Langley! Spacious 1555 sqft townhome with 3 bedroom 3 bathroom & a rec room with a powder room on the ground level that can be used as 4th bedroom. Brand new roof just put in 2023. Main floor has a sunken living & spacious dining area with 2 balconies for outdoor bbq's. Upstairs features a master bedroom with vaulted ceiling & ensuite plus 2 other spacious bedrooms & another full bathroom. A large fenced backyard is ideal to spend the summer outdoors. Parking options include single car garage & a covered carport on the driveway. Complex has a gym & playground. 2 or more pets allowed. Centrally located, within walking distance to R.C Garnet Elementary School, shopping, transit and easy access to Hwy. (id:60626)
Team 3000 Realty Ltd.
9 Avalon Avenue
Stoney Creek, Ontario
For the first time in over 60 years, this cherished family home is being offered for sale — a rare opportunity to own a beautifully maintained property in the sought-after Avalon community of Stoney Creek. Set on a quiet, cul-de-sac tree-lined street, this home has been lovingly cared for by its owners, with true pride of ownership in every detail. Full of warmth and character, this home holds a lifetime of memories and is ready to welcome its next chapter. The main floor features a spacious primary bedroom retreat with a large bathroom, complete with a jetted tub and separate shower — perfect for comfort and relaxation. A thoughtfully designed addition at the back of the home sets it apart, offering an expansive living area with a cozy gas fireplace and abundant natural light. The eat-in kitchen provides beautiful backyard views, creating the perfect spot for family meals or peaceful mornings. An extra-large dining room is ideal for hosting holiday dinners and gatherings. Upstairs, two additional bedrooms offer a cozy, storybook charm — ideal for children, guests, or a quiet home office. The finished basement adds valuable living space with a second bathroom, laundry area, generous storage, and plenty of room for recreation or hobbies. The home also features an attached garage with inside entry, offering everyday convenience and added comfort. Step outside to a backyard oasis — surrounded by mature trees, a beautiful deck, and total privacy. It’s a space where kids once played, laughter echoed, and countless memories were made. Located within walking distance to great schools, parks, hiking trails, and all amenities, this home is more than a place — it’s a legacy. A true forever home, now ready for its next family to write their own story. Don’t miss this rare chance to own a piece of Stoney Creek’s most loved neighbourhood. (id:60626)
M. Marel Real Estate Inc.
42 Mill Street
Kincardine, Ontario
Welcome to a home that turns heads and steals hearts. Welcome home to 42 Mill Street, Tiverton. Nestled at the end of a quiet cul-de-sac, this 5-bedroom, 3-bathroom beauty blends modern luxury with small-town charm. Built in 2018 with striking stone and vinyl siding, this showstopper features an open-concept layout with gleaming hardwood and ceramic floors throughout. The chefs kitchen is a true standout, boasting quartz countertops, premium appliances, and a walkout to a covered deck (13.8 feet x 12 feet) perfect for sizzling summer BBQs or cozy evening cocktails. The primary suite is a peaceful retreat with its own spa-inspired ensuite, while two additional spacious bedrooms and a sleek main bath provide room for everyone. Downstairs, the finished basement is warm and inviting, with a gas fireplace, two more bedrooms (including a Murphy bed in the office), and a stylish 3-piece bath. Elevated upgrades include a conversion to natural gas, Tesla charging direct from the 200 amp panel, Maxxmar custom blinds (automated upstairs), full yard irrigation, and more. The deep, fully fenced backyard offers over 222 feet complete with a tidy 8x12 shed and optional playset for endless outdoor fun. Just minutes from the Bruce Nuclear Power Plant, Kincardine, Tiverton arena and splash pad, parks, schools, and local amenities. This home is more than a place to live its a place to fall in love with. Your private showing awaits. Only a few minutes from Bruce Power could help increase the job security when you live where you work. (id:60626)
Wilfred Mcintee & Co Limited
272 St Andrews Drive
Hamilton, Ontario
Welcome to 272 St Andrews Drive! This charming and well-maintained raised bungalow is nestled in a desirable southeast Hamilton location, close to the Red Hill Valley Trail, Bruce Trail, numerous parks and the Red Hill Valley Parkway. Situated on a massive south-facing pie shaped lot that offers ample space for gardening, family fun or swimming pool. The interior features a beautifully renovated kitchen with stainless steel appliances, two full bathrooms and a spacious, fully finished basement with a separate entrance for a potential in-law suite. Shows extremely well, and is move in ready! Room sized approx. (id:60626)
Pottruff & Oliver Realty Inc.
69 Neames Crescent
Toronto, Ontario
OPEN HOUSE SATURDAY JULY 12TH FROM 1-3PM. A solid home in a sought-after location ready for your personal touch! Welcome to this well-maintained 3-bedroom semi-detached home, ideally located in a quiet, mature neighbourhood. This charming property features classic strip hardwood flooring throughout most of the main level, offering warmth and character. The separate side entrance to the basement presents a great opportunity for an in-law suite or potential rental income. Conveniently situated close to Sheridan Mall, Oakdale Golf & Country Club, hospital, and local schools, this home is perfect for families and commuters alike. Notable updates include air conditioner (2020), roof (2021), and furnace (2017), providing peace of mind for years to come. (id:60626)
Royal LePage Rcr Realty
501 20325 85 Avenue
Langley, British Columbia
YORKSON PARK! 3 BED + 2 BATH CORNER unit w/ OPEN VIEW!! All 3 bedrooms have windows, side-by-side 2 parking w/Handicap extra space + EXTRA HUGE rolling door storage, all year-round usable SOLARIUM w/ gas BBQ hook-up (gas included in the strata fee), energy efficient HEAT PUMP and A/C in every room, quiet, high-end SAMSUNG appliances (including Samsung 5 burner gas cooktop) & quartz counter tops, heated flooring & anti-fog mirrors in the bathrooms, huge practical island and lots of cabinet spaces, solid wood closets and doors, European laminate flooring throughout, updated lighting, HYBRID structure (concrete + wood), amazing LOCATION - 1.3acre City Park & right across from Carvolth Park & Ride. Don't miss it!! (id:60626)
Grand Central Realty
363 Evanspark Gardens
Calgary, Alberta
Welcome to 363 Evanspark Gardens NW, a stunning and beautifully updated 4-bedroom, 2.5-bathroom where modern luxury meets comfort with NEW curtain, NEW vinyl flooring, NEW paint through the house and new appliances. It offers everything you family needs, and even more. Step into the main floor, the open-concept kitchen and living /dining area, ideal for hosting family and friends. A large walk-through pantry and main floor office add convenience to everyday living. The bright and airy interior is accentuated by large windows that flood the space with natural light, while gas fireplaces create a cozy ambiance throughout the living area. The upper floor features larger center family room area which creates prefect place for kids to play. The larger master bedroom has 5-piece en-suite bathroom with barn door! Also there are other 2 decent size bedroom on this floor. The fully finished basement is offering additional living space and endless possibilities. You will find a large rec/living room, bedroom and full bathroom with sanua. The outdoor space is impressive, with a large concrete patio with a swimming spa which give you more possibilities for summer time.Don’t miss this rare opportunity to own a this beautiful home located the heart of Evanston. Schedule your viewing today and experience the exceptional lifestyle this home has to offer. (id:60626)
Grand Realty
161 Jack's Way
Wellington North, Ontario
Ready for You to Move In! Discover 161 Jacks Way, a stunning, brand new 3-bedroom, 2.5-bathroom detached home by Wilson Developments, nestled in the welcoming community of Mount Forest. Thoughtfully built by local tradespeople, this home reflects the exceptional craftsmanship and quality Wilson Developments is known for. Step inside to an inviting open-concept main floor featuring a beautifully designed kitchen with quartz countertops, a sleek electric fireplace in the living area, and a spacious covered porch ideal for hosting family and friends. The two-storey window wall at the front entrance fills the foyer with natural light, creating a bright and airy first impression. Upstairs, the luxurious primary suite offers a spa-like ensuite with a soaker tub, oversized glass shower, and a private water closet. The separate basement entrance adds incredible versatility for future development. Set in the new Jacks Way neighbourhood just steps away from the community walking trail, this home provides the perfect blend of small-town serenity and modern convenience. With a quick closing available, all you need to do is start packing! (id:60626)
Coldwell Banker Neumann Real Estate
4438 Belmont
Comber, Ontario
CURRENTLY UNDER CONSTRUCTION - Proudly presenting ""The Sedona"" model from SunBuilt Custom Homes! Located in highly desired Comber subdivision, this gorgeous ranch is sure to impress! This model features A large foyer leads you to an open concept living room featuring a fireplace feature wall. The stunning kitchen offers stylish cabinets, granite countertops, glass tiled backsplash and an awesome hidden walk-in pantry. Private primary bedroom w 4 pc en-suite and walk in closet. The 2nd and 3rd bedrooms along with 2nd 4 pc bath are on opposite side of the home. Inside entry from attached double garage leads to mud room and main floor laundry. A 2pc powder room rounds off the main level. Full unfinished basement w rough in for 4th bathroom presents the opportunity to double your living space. High quality finishes throughout are a standard with SunBuilt Custom Homes because the Future is Bright with SunBuilt! Peace of mind w 7yr Tarion Warranty. (id:60626)
RE/MAX Capital Diamond Realty
1060 Chablis Crescent
Russell, Ontario
To be built new 2025 single family home, beautiful 4 bedroom Vienna II model features a double car garage, main floor laundry, spacious front entrance complimented with ceramic tile, a huge open-concept kitchen with an oversize center island and walk-in pantry! Spacious family room with a beautiful gas fireplace, front study with French doors and a full closet! 4 bedrooms including a master bedroom with cathedral ceilings, huge walk in closet, with a roman tub and separate shower. Possibility of having the basement completed for an extra cost. *Please note that the pictures are from the same Model but from a different home with some added upgrades and may not all be relative to what is included*. (id:60626)
RE/MAX Affiliates Realty Ltd.
708 - 5250 Lakeshore Road
Burlington, Ontario
Welcome to Admiral's Walk, a Waterfront condo in South East Burlington. This condo is a well-run mature building offering residents lush gardens, beautiful Lake Views and an abundance of amenities. Suite 708 features over 1400 sq ft of living space with spectacular Lake Views from all windows as well as the balcony. Kitchen features new granite countertops, beautiful backsplash, stainless steel appliances and updated cabinet doors with lots of storage and counter space as well as an eat-in area for a small table and chairs. Brand new elegant hardwood flooring throughout. The spacious living room with a separate dining room area is perfect for entertaining. The generous sized Master Bedroom includes an ensuite washroom and 2 double mirror closet doors. The second Bedroom features a custom closet/storage organizer and great for a second Bedroom, Family Room or Den. This unit also offers an oversized in-suite Storage Room, plenty of closet space throughout, with an additional separate Storage Locker downstairs. Windows and balcony doors were replaced in 2017. Washer/Dryer ready for simple hook up. This suite gets tons of morning sun. Enjoy the scenic views from every room as well as your balcony with a glass of wine or cup of tea. Building hallways and common areas were redone and updated in 2023. Building Amenities include: Heated Outdoor Pool, Party Room with a kitchen, dance floor, projector and large screens for TV nights, Games Room featuring a dart board, pool table and ping pong table, Sauna, Gym with new equipment, Workshop, Car Wash area and a BBQ area. The Active Social Committee plans regular events for owners. Great location just stroll to the parks and walking paths along the Lake. Short walk to the grocery store, coffee shop and pharmacy. Some photos have been virtually staged. (id:60626)
Royal LePage Real Estate Services Ltd.

