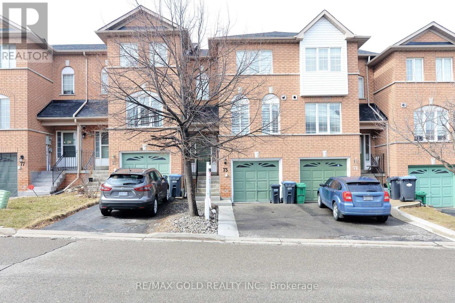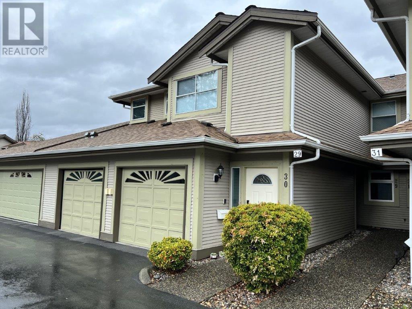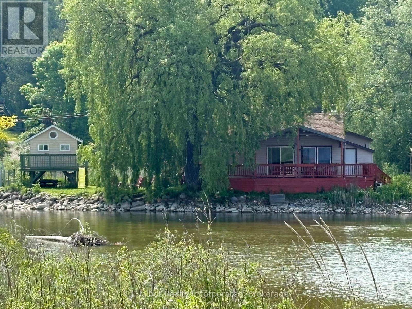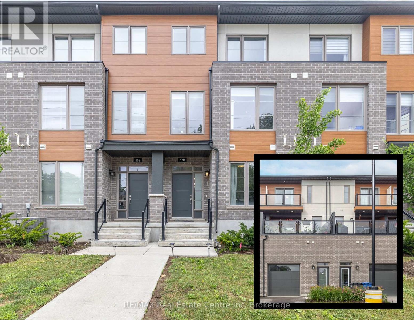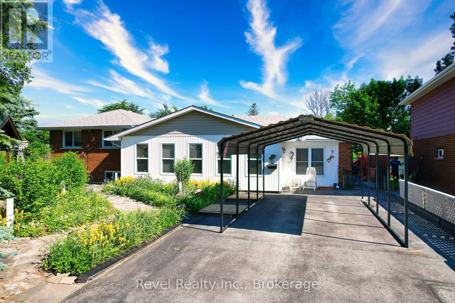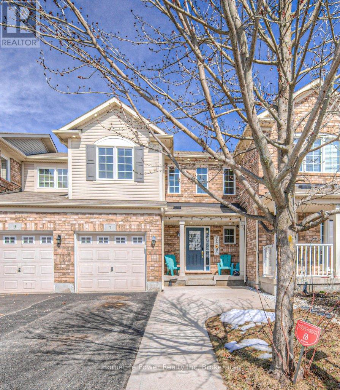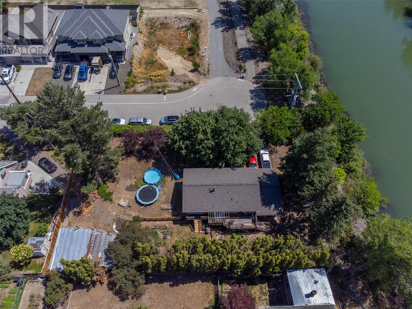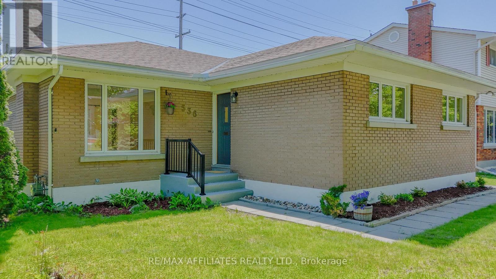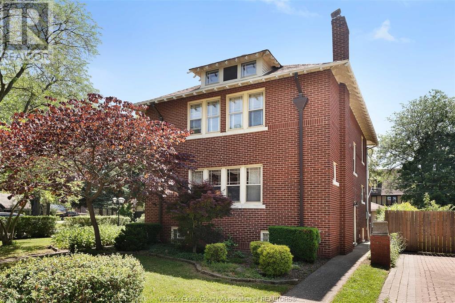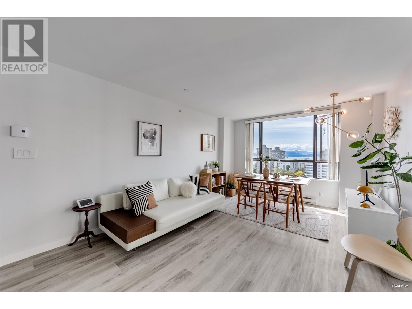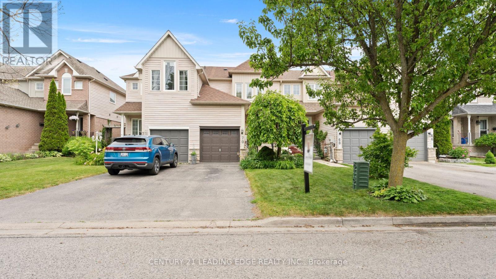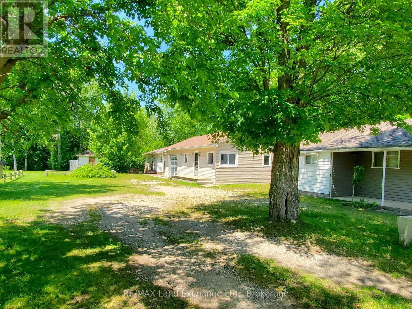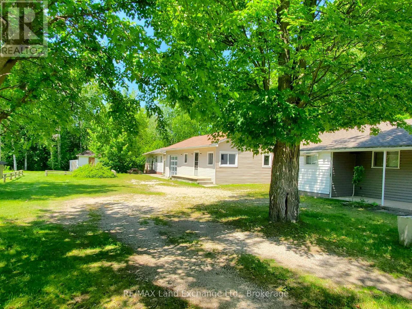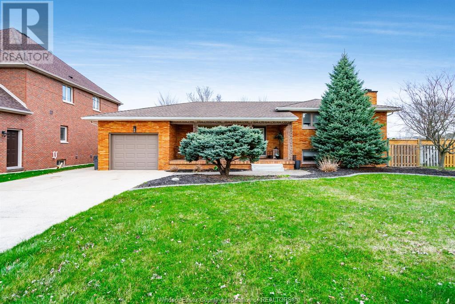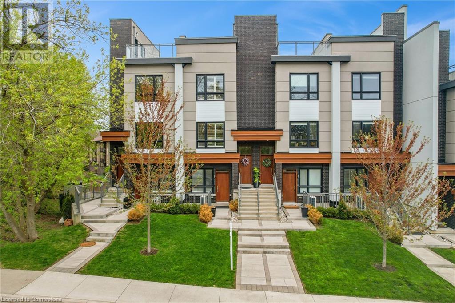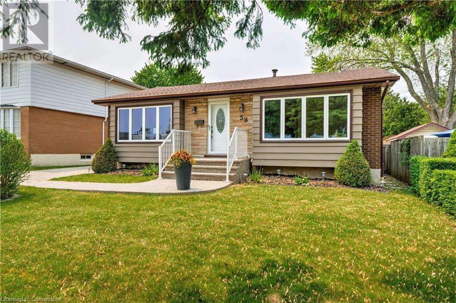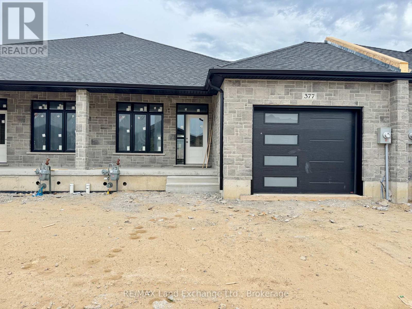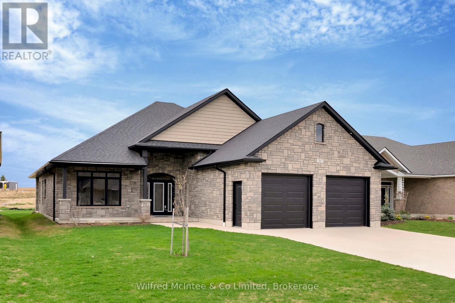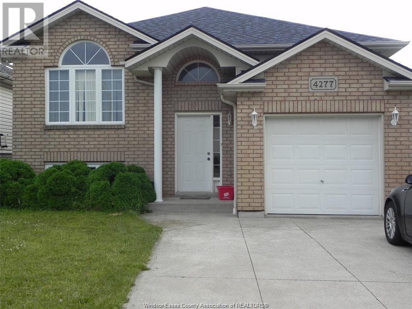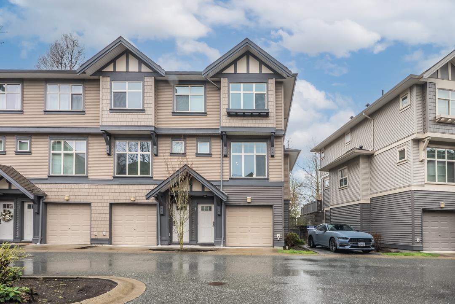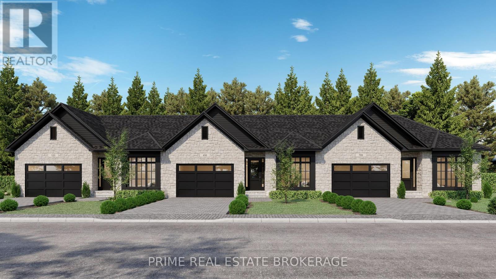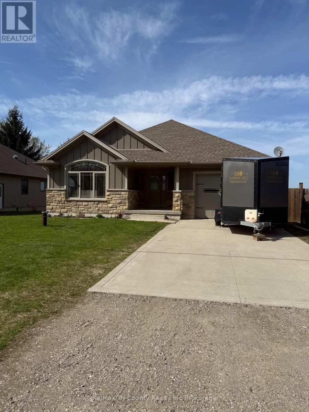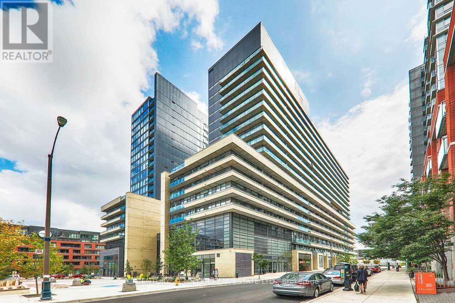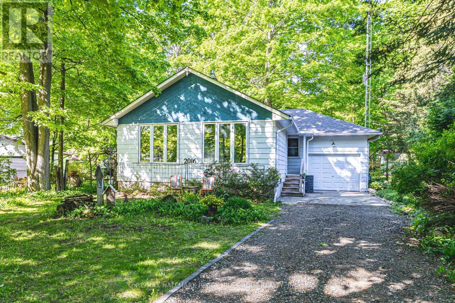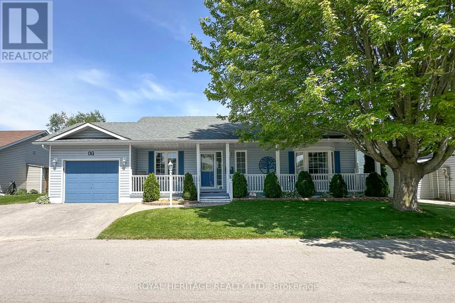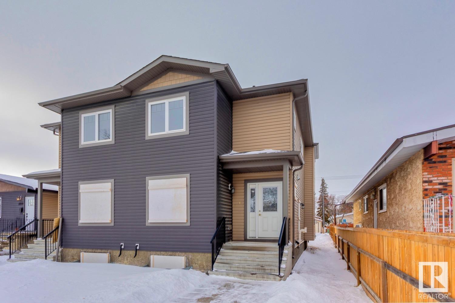73 - 57 Brickyard Way
Brampton, Ontario
This stunning townhome is a true gem! Thoughtfully upgraded with thousands spent on improvements, it shows impeccably throughout. Featuring elegant oak kitchen cabinetry, a bright and spacious eat-in kitchen with a striking mirrored backsplash, and a full suite of 6 premium appliances. Generously sized bedrooms provide comfort for the whole family. Located in a fantastic family-friendly neighborhood just minutes from shopping, GO stations, entertainment, major highways, and more. Move-in ready and full of charm! (id:60626)
RE/MAX Gold Realty Inc.
30 12071 232b Street
Maple Ridge, British Columbia
Welcome to CREEKSIDE GLEN! Spacious & lovingly cared for 1 level 2 bdrm+den home in smaller boutique well established complex with only 33 units. 1 of largest units in complex.Pride of ownership shows throughout & boasts updated kitchen with newer raised white European style cabinetry-Quartz Counters-Custom tile backspalsh,SS steel appliances,custom sun tunnel skylight in kitchen, breakfast counter,2 updated full baths,newer vinyl plank flooring,newer carpets,newer fixtures,newer 6 inch baseboards,gas f/p,laundryroom with plenty of storage,designer paint tones,lg deck/glass panels,single garage+1 open parking, central A/C+more. Prime location close to shops,transportation,recreation,parks,schools & all amenities.Den easily converts to 3rd bdrm if desired. (id:60626)
Royal LePage - Brookside Realty
60 Castlewood Place
Cambridge, Ontario
RAISED BUNGALOW WITH BACKYARD BLISS & IN-LAW POTENTIAL! 60 Castlewood Place – a beautifully updated raised bungalow tucked away on a peaceful cul-de-sac in one of Cambridge’s most charming family friendly neighbourhoods. Step inside through the enclosed front porch—perfect for messy boots or storing seasonal gear—and you'll find a bright, inviting main level with modern laminate flooring throughout. First the living room, then the spacious eat-in kitchen that is completely renovated and features new appliances, sleek countertops, a backsplash, and plenty of cabinet space—ideal for family dinners and weekend baking. Just off the separate dining area, patio doors lead to a private, fully fenced backyard retreat complete with a large deck, BBQ area, and a garden shed for all your tools and toys. It's the perfect spot for summer get-togethers or simply relaxing under the trees. Inside, the main floor offers 3 generously sized bedrooms, all boasting crown moulding, and a 4-pc cheater ensuite bathroom. Additional conveniences include inside access to the garage, modern light fixtures, and a layout that effortlessly blends function and comfort. The fully finished lower level adds even more living space with a cozy rec room, gas fireplace, wet bar, another full bathroom, and an additional bedroom space with a large window—ideal for guests, teens, or in-laws. Notable updates include: New furnace (2022), New A/C (2020), Roof (2018), exposed aggregate driveway, gdo, and owned tankless water heater and water softener. Located just a short stroll from Churchill Park, schools, shopping, and transit. (id:60626)
RE/MAX Twin City Faisal Susiwala Realty
68 Charlore Park Drive
Kawartha Lakes, Ontario
Are you searching for the perfect waterfront retreat with a spacious lot and ultimate privacy? Do you dream of the best Muskie fishing in the Kawarthas? Look no further! Welcome to 68 Charlore Park Dr, a charming year-round home just 15 minutes from Lindsay or Peterborough. This delightful 2-bedroom house features a finished basement with a walkout and boasts a 300-foot lot right at the mouth of the Pigeon River and Lake. Enjoy fantastic fishing right from your shore and boat anywhere on the Trent Severn from your own dock. With nearly half an acre, you'll have all the privacy you need and plenty of room to grow, while being close to all essential amenities. The roof and septic system have been updated in the last seven years, and the windows have been upgraded too. All you need to do is move in and add your personal touches. With proud owners for over 25 years, 68 Charlore Park Dr is ready to be your new home for the next 25 years! (id:60626)
RE/MAX All-Stars Realty Inc.
2441 Greenwich Drive Unit# 59
Oakville, Ontario
Rare Opportunity at Millstone on the Park to own a fully upgraded suite with 2 Bedrooms, 2 Bathrooms, 2 PARKING Spaces, and 2 Lockers!! Only a handful of suites have two parking in the development!! This bungalow style suite is fully equipped with spacious terrace, upgraded to real hardwood floors throughout, upgraded to real maple wood cabinets AND granite countertops in kitchen and bathroom areas. Western exposure means a sun-soaked terrace and loads of light in the afternoon/evening, for a bright suite with this open-concept design. Enter into the private foyer, leading to the open-concept home office area, continue onto the spacious and sun-filled living and dining areas, just off the beautifully appointed kitchen with rich wood cabinets and upgraded backsplash. Conveniently located laundry room just off the 2 sizeable bedrooms. Very quiet neighbourhood and community, with the suite looking onto the private Millstone Park for privacy and serenity. Area Influences: Close to schools, shopping, public transit, restaurants, walking trails, Glen Abbey golf course, Oakville Hospital, Bronte Go, and so much more! 2 PARKING spaces are almost never offered for sale...PLUS 2 massive storage units!! Don't miss out on this rare and stunning suite with all of its upgrades. (id:60626)
1601 Penetanguishene Road
Dalston, Ontario
CHARMING COUNTRY HOME ON HALF AN ACRE WITH A STAYCATION-WORTHY BACKYARD! Looking for a home that’s got big country energy and a backyard that basically begs for cannonballs, s’mores and sleepovers? This place doesn’t just have a backyard, it has a whole personality. Sitting pretty on a private 100 x 249 ft lot with over half an acre of property, this family-friendly gem is located in a desirable school district and just minutes from Barrie, Midhurst, Snow Valley, Horseshoe Valley and highway access. The backyard is the real showstopper, with pool days under the sun, hot tub hangouts under the hardtop gazebo, fire pit laughs late into the night and sleepovers in the fully insulated bunkie with hydro. There’s also a shed and a workshop, perfect for your tools, toys or creative escapes. Updated decking and fencing keep it all looking sharp, while well piping improvements and removing the old concrete well top add extra peace of mind. The fun continues with nearly 1,700 square feet of inviting living space, highlighted by natural wood finishes and unique character details. The kitchen features ample wood cabinetry, a tile backsplash, some updated appliances, a beverage area, a pass-through window to the dining room and a walkout to the backyard. The cozy living room features a wood stove, stone accent wall & an office nook. There’s a main floor primary bedroom plus two additional bedrooms on the upper level, along with a rough-in ready for a future bathroom. With a durable metal roof, replaced furnace and AC, an owned hot water tank and previously updated electrical, this home brings the comfort, the character, and all the country feels, with zero compromise on fun! (id:60626)
RE/MAX Hallmark Peggy Hill Group Realty Brokerage
14023 104 Av Nw
Edmonton, Alberta
Charming Upgraded Bungalow in Desirable Glenora. Prime Location Near Downtown & River Valley. Welcome to this beautifully upgraded & meticulously maintained bungalow located in one of Edmonton’s most sought after neighborhoods, Glenora. Just minutes from downtown & steps from the stunning river valley, this home offers the perfect blend of classic charm & modern comfort. Situated on a large lot this home features 2 spacious bedrooms on the main floor & an additional bedroom in the fully finished basement, ideal for guests, a home office, or family. With 2 full bathrooms & a completely renovated kitchen showcasing stylish cabinetry, updated appliances, & quality finishes, this home is move-in ready. Major upgrades have already been taken care of, including a high-efficiency furnace, hot water tank, roof, & more, giving you peace of mind for years to come. Enjoying a peaceful evening in the beautifully landscaped backyard or exploring nearby trails/cafes, you’ll love the lifestyle Glenora has to offer you. (id:60626)
RE/MAX Excellence
2320 Muckleplum Wy Sw
Edmonton, Alberta
Visit the Listing Brokerage (and/or listing REALTOR®) website to obtain additional information. Stunning 6-Bedroom Home with Legal Suite – The Orchards, SW Edmonton Welcome to this 2,638 sqft gem in The Orchards, Ellerslie. This 6-bedroom, 4-bath home boasts a spacious 1,930 sqft main living area and a 708 sqft legal basement suite—ideal for multi-generational. The main floor features a bright living room, stylish kitchen, generous dining space, bedroom, and full bath. Upstairs offers 3 bedrooms, 2 bathrooms, laundry, and a versatile bonus room. The master suite shines with a 5-piece ensuite and walk-in closet. The legal suite (under construction) includes 2 bedrooms, 1 bath, kitchen, and in-suite laundry—ready before possession. Enjoy a large backyard and double garage. Located steps from schools, parks, and amenities with easy airport access, this home blends comfort, flexibility, and investment potential. (id:60626)
Honestdoor Inc
25 Morgan Street
Cochrane, Alberta
Welcome to this exceptional family home in the vibrant community of Heartland, offering an impressive amount of square footage and thoughtful upgrades throughout. Set on a beautifully private lot with mature trees and low-maintenance landscaping, this home combines comfort, function, and style in one ideal package.From the moment you step inside, you’ll notice the airy feel of 9-foot ceilings on the main floor and a layout designed for everyday living and effortless entertaining. The heart of the home is the striking two-toned kitchen, featuring ceiling-height cabinetry, a gas range, built-in microwave, dishwasher, and fridge. This kitchen is not short on storage with an extra built in storage feature under the island. The walk-through pantry provides convenient access and extra storage space, while the open-concept design flows seamlessly into the living and dining areas. A cozy gas fireplace adds warmth to the main floor, and the entire level is wired with a built-in sound system for an elevated ambiance.Step outside to enjoy a spacious 12x14 deck complete with a privacy screen, creating a perfect outdoor lounge area. The yard is truly special—private, peaceful, and framed with mature trees for natural shade and tranquility.Upstairs, the vaulted bonus room offers additional living space that’s perfect for movie nights or a kids’ play area. The large laundry room on the upper level is both practical and well-placed for convenience. Retreat to the spacious primary bedroom, which features a generous walk-in closet and a luxurious ensuite. The ensuite includes double vanities, an upgraded shower, and a deep soaker tub, offering a spa-like experience right at home.This home has been exceptionally well maintained with recent servicing of the hot water tank, central air conditioning, and professional cleaning of the furnace, ducts, fireplace and carpets. Window blinds and curtains are included, offering a complete and move-in-ready experience.The basement featu res 8-foot ceilings and comes with the builder’s development plans—providing the potential to expand your living space with ease.With its fantastic layout, incredible square footage, and move-in-ready condition, this home is a standout in the Heartland community. Whether you're a growing family or simply looking for more space and comfort, this property is a must-see. (id:60626)
Real Broker
11 Apple Lane
Ashfield-Colborne-Wawanosh, Ontario
CALLING ALL NATURE LOVERS! Serene setting & spectacular views of the Nine Mile River and Lake Huron shoreline. A cozy 3+2 bedroom cottage retreat in the quaint village of Port Albert. Sit back, relax, and unwind on summer evenings while you listen to river running by and waves crashing on the shoreline all from under your covered deck space. Take in the stunning sunsets over the lake or enjoy hours of fishing on the well known Nine Mile River fronting this property. It's the best of both worlds with lake and river views right at your front door. Approx. 143' of river frontage. This move-in ready 1400 sq' seasonal cottage is ready and waiting for the next family to appreciate.The rustic feel is brought out with wood lined interior, vaulted ceilings, free standing wood stove. Open concept living room, dining, & kitchen. Updated, bright & spacious kitchen with an abundance of storage. Patio door access to side deck or covered front deck. Panoramic views to be mesmerized by. A generous primary bedroom, with double closets. Two additional main floor bedrooms and a loft with 2 additional sleeping areas. 3pc bath w/ tile lined shower. Storage room & mudroom.The cottage is surrounded by beautiful scenery and offers plenty of space to relax and enjoy the peaceful surroundings. The riverside fire pit provides the ideal setting for a relaxing campfire and only steps away from beautiful sandy beach. A short drive from Goderich & Kincardine, shopping, golf, and more. (id:60626)
K.j. Talbot Realty Incorporated
19277 Yonge Street
East Gwillimbury, Ontario
Welcome To This Charming, Century-old Home Nestled On A Fabulous Lot In The Heart Of Holland Landing. Boasting Over 100 Years Of Character, This Unique Property Offers Excellent Street Exposure, Making It A Standout In A Highly Sought-After Location. Ideal For Those Seeking A Blend Of Historic Charm And Modern Convenience, The Home Is Perfectly Situated Close To All Amenities, Public Transit, Schools, And Just A Short Drive To Highway 404, Ensuring Easy Access To Everything You Need. This Delightful 3-Bedroom, 2-Bathroom Home, Features A Renovated And Spacious Kitchen, Hardwood Flooring, New Main Floor Bathroom (2025) and A Large, Private Backyard. Many Other Big Ticket Items Have Been Updated As Well. Whether You're Looking To Preserve Its Timeless Appeal Or Add Your Personal Touch, This Property Will Not Disappoint! (id:60626)
Keller Williams Realty Centres
170 Huron Street
Guelph, Ontario
Welcome to 170 Huron Street a beautifully designed 3-storey townhouse nestled in a sought-after Guelph neighbourhood, just steps from the GO Train Station, Downtown Guelph, and York Road Park. Built in 2021, this modern home features a thoughtful layout with 3 bedrooms, 4 bathrooms, and a bright open-concept living space perfect for both entertaining and everyday living.The main floor boasts a stylish eat-in kitchen complete with stainless steel appliances, generous cabinetry, and a striking waterfall granite island with breakfast bar ideal for hosting or casual meals. Enhanced by pot lights throughout, the kitchen and living room feel bright and welcoming. The living area opens to a private elevated deck, offering a peaceful retreat for summer evenings, morning coffee, or your thriving plant collection. A convenient 2-piece powder room completes the main level. Upstairs, you'll find two well-appointed bedrooms, including a spacious primary suite with its own private balcony and 3-piece ensuite, plus an additional 3-piece main bathroom. On the entry level, a versatile third bedroom or home office, a second 2-piece powder room, and direct access to the attached 1-car garage provide added flexibility and convenience. With affordable condo fees and a location within walking distance to shops, cafes, restaurants, parks, and the Speed River trails, this home offers the perfect lifestyle for first-time buyers, young professionals, or growing families. (id:60626)
RE/MAX Real Estate Centre Inc
7 Whipps Court
Collingwood, Ontario
Nestled in a quiet cul-de-sac in the West end of Collingwood, this cherished family home is a natural oasis. A charming sidesplit featuring open-concept living and thoughtful upgrades, this property offers both comfort and potential. Bedrooms & Bathrooms: 4 spacious bedrooms and 3 bathrooms, ample storage, including a basement family room for added versatility. Open concept, full main floor bathroom, expansive oak kitchen with a large island. Private treed backyard, sun porch. Enjoy serene spots year-round, a covered indoor front porch and a private 3-season sunroom overlooking the yard. Easy access to all the amenities and active lifestyle that Collingwood has to offer. (id:60626)
Revel Realty Inc.
7 Abbott Crescent
Cambridge, Ontario
Welcome to 7 ABBOTT CRES Stunning 3 Bed 2.5 Bath Freehold Townhome for Sale in Highly Sought after Neighborhood in Hespeler Milpond community. Featuring an attached garage, Open Concept Main Floor has Hardwood Floors, Large size Kitchen with Breakfast Bar and Backsplash and Tile floor. Bright ,Spacious main floor and Good size fully fenced backyard for your out door parties and get to gathers or entertain friends. The second level features a primary bedroom with a gorgeous 4-piece ensuite and walk in closet, 2 more spacious bedrooms and a second 4 piece bath. Spacious Basement needs your personal touch to finish as per your preferences. .Nestled close to , walking trails, Grand River, Hespeler down town, schools and steps away from restaurants, shopping, Transit and all amenities! This home is Facing to beautiful Park!! Great Family Friendly Location! (68913386) (id:60626)
Homelife Power Realty Inc
200 Westland Street
Okotoks, Alberta
Exceptional Value in this Former Sterling Showhome! This stunning home offers incredible features and backs directly onto a scenic walking path and green space. Step inside to a spacious foyer, hardwood flooring that leads into a warm and inviting family room complete with a cozy gas fireplace. Open to a great kitchen boasting abundant cabinetry, expansive counter space, a large central island, stainless steel appliances, tile backsplash, corner pantry, and an abundance of natural light. Patio door opens to a beautifully landscaped backyard and deck, with gas BBQ hookup—perfect for enjoying peaceful views.Upstairs, the bright and airy bonus room features vaulted ceilings and sunny southern exposure. The spacious primary bedroom includes a massive walk-in closet and a luxurious 5-piece ensuite with serene views, a soaker tub, and a separate shower. Two additional bedrooms offer great space for kids or guests, along with another full bathroom. The lower level is fully finished, featuring a fourth bedroom, full bathroom, great living room with lots of room. Additional highlights include central A/C, built-in speaker system, a drywalled & insulated garage, and a prime location just steps from schools, shopping, and more. Don’t miss this one—it truly has it all! (id:60626)
Royal LePage Solutions
520 Singh Street
Kamloops, British Columbia
Development potential - 0.37 acre lot with cul de sac location at the end of Singh Street, bordering the McArthur Island cannel and adjacent to River's Trail. This home features a large, 3 bedroom 2 bath cathedral entry home with attached single garage and newer roof (2022). Multiple decks and patios to enjoy the summer weather and shade from a variety of mature trees. Detached shed. This property is currently rented month-month. Walking distance to parks and close to Brock Shopping Mall. (id:60626)
Brendan Shaw Real Estate Ltd.
536 Browning Avenue
Ottawa, Ontario
A rare find - a bungalow in the city backing onto green space! Welcome to 536 Browning Avenue a charming classic, Campeau built, brick, 3 Bedroom Bungalow on a quiet kid safe street in family-friendly Riverview Park backing onto open space! Gleaming hardwood flooring throughout the main level, just professionally refinished! The main level has just been professionally painted as well. L-shaped Living Room & Dining Room with gas fireplace & patio door access off the Dining Area to the deck & private fenced backyard with sunny southern exposure - great for gardening - Garden Shed included. Kitchen with ample counter space & oak cabinetry. Three generously sized bedrooms. Updated 4-Piece Main Bathroom. Finished Basement Family Room with pine panelling, Bar, gas fireplace & huge unfinished space for storage and/or hobbies (cold storage room!). Private driveway (not shared). Many updates over the years - this home is move in ready. Furnace & heat pump replaced in fall 2023. Only steps to Balena Park with a kids wading pool, sports field, play structure & outdoor rink in the winter. The green space behind the home is an ideal space to enjoy warm summer evenings walking your dog. An easy walk to many popular schools, parks, shopping (Trainyards), OC Transpo Bus stop (5 minute bus connection to Hurdman LRT Station) & The Ottawa General Hospital/ CHEO campus, The Perley as well as quick access to Downtown! (id:60626)
RE/MAX Affiliates Realty Ltd.
1195 Argyle Road
Windsor, Ontario
This 1920's Edwardian 4 Square style 3 bedrm 2.5 sty, is well positioned on a large comer lot in the heart of Historic Olde Walkerville, backs onto butterfly alley, is one block South of Willistead Park & overlooks the Low Martin home. The unique period 3 season sunroom leads to a foyer that opens into a spacious entrance hallway. Coffered ceilings are featured in the spacious living room w/ sitting area & gas f/p, in the formal dining room, and in the beautiful custom kit w/island, eating bar, quartz counters, & many B/1 features ( 2 dishwashers, 2 ovens, warming drawer, gas countertop stove, pantry). Special features include period french doors w/ bevel glass; very lrg master bedrm w/ his & her closets & lpc ensuite; 2nd flr balcony; walk up to 3rd flr attic ; 200 amp elec, copper eaves troughs & downspouts; cosy rear covered deck, overlooking private fenced rear yard. The 2.5 car garage has a automatic double door entrance from the alley and a double door opening to the backyard. The fencing in the alley has a double opening door to allow for car entrance & parking on a pad inside the fence adjacent to the garage. Walking dist to water front trails, shopping, great restaurants, schools & Distillery Square. There is a grade entrance with metal exterior cover doors has been drywalled over on the interior. Roof (7yrs) (id:60626)
Buckingham Realty (Windsor) Ltd.
18 Auburn Bay Court Se
Calgary, Alberta
Welcome to this beautifully maintained home, ideally located just steps from the lake in one of Calgary’s most sought-after lake communities. Tucked away on a fantastic cul-de-sac, this home offers incredible walkability to grocery stores, restaurants, a movie theatre, gym, and even the South Health Campus are all just a short stroll away. With quick and easy access in and out of the community, your commute and errands are a breeze. The home’s curb appeal is second to none with beautifully manicured landscaping and a charming exterior that invites you in. Step inside to a vaulted foyer that creates an immediate sense of space and elegance. A custom sliding door leads you into a chef’s dream kitchen featuring top of the line appliances, including a recently serviced and upgraded Wolf gas stove and Sub-Zero refrigerator. Granite countertops, a large walk-in pantry, and ample cabinetry make both everyday cooking and entertaining a joy. The open concept living and dining room are flooded with natural light from large windows overlooking your lush, private backyard. A corner gas fireplace adds warmth and charm, while the large deck provides the perfect place to relax or entertain outdoors. Convenient main floor laundry is tucked neatly into the mudroom, and a stylish two piece powder room completes this level. Upstairs, a split staircase leads you to a bonus room, perfect for family movie nights, an office, or a playroom, smartly positioned away from the bedrooms for added privacy. The upper level hosts two generous secondary bedrooms, along with a spacious primary suite featuring a walk-in closet and a four piece ensuite with a separate shower and soaker tub. The fully developed basement is a true showstopper with luxury vinyl plank flooring, a stunning feature wall, a cozy family room, a fourth bedroom, and a fourth bathroom. The thoughtful design and stylish finishes throughout make this space feel like a natural extension of the main home. Homes in this location and price point rarely come available, especially with lake access and this level of finish. Don’t miss your opportunity to make this incredible home yours! (id:60626)
RE/MAX Realty Professionals
1406 1003 Pacific Street
Vancouver, British Columbia
Experience breathtaking views of Kitsilano, False Creek, and English Bay from this stunning 1-bedroom plus open den suite. The spacious living area is flooded with natural light through expansive windows, offering panoramic ocean and mountain vistas. It features elegant laminate flooring and modern light fixtures. Residents enjoy access to top-tier amenities, including a fully equipped fitness centre, beautifully landscaped garden, guest suite, and ample visitor parking. (id:60626)
Sutton Premier Realty
70 Shady Lane Crescent
Clarington, Ontario
YOUR DREAM HOME AWAITS! Unlock the potential of this incredible property. Perfect for savvy investors or multi-generational families, this stunning 4-bed, 3-bath gem offers ENDLESS POSSIBILITIES! With 2 kitchens and a versatile layout (3 beds upstairs, 1 downstairs), create a dream haven for loved ones. Relax in the private backyard oasis or explore the neighbourhood's top-notch schools, parks, shopping, and transit which are all in walking distance! With the new recreation center on the way, this area is poised to become a highly sought-after destination don't miss out on this rare opportunity! Schedule a viewing TODAY and make it yours! New back windows(2024) and sliding doors(2018), eaves, garage door, furnace and A/C(2022), shutters(2016-25 year warranty), shingles(2015), siding(2019), Fridge and stove(2018), vinyl Flooring. (id:60626)
Century 21 Leading Edge Realty Inc.
22 Southampton Parkway
South Bruce Peninsula, Ontario
ABC Cottages - A unique opportunity in Sauble Beach! This beloved multi-cottage family compound, cherished by the same extended family for more than 40 years, offers three well-maintained cottages and a cozy bunkie, all just steps from Sauble's iconic strip and its summer attractions. Offering separately metered cottages, dedicated parking for each, and plenty of room for gatherings, rain or shine, this property is a fantastic opportunity for family investment or joint ownership. The propertys commercial zoning offers flexibility for a variety of potential future uses. Conveniently located near vibrant shops, restaurants, and the beach, it's turnkey and ready for the 2025 season. Dont miss your chance to own this versatile gem. The Ultimate Sauble Beach Getaway - schedule your private tour today! **EXTRAS** 4 refrigerators, 3 stoves, 1 window unit air conditioner. All chattels are sold as-is. (id:60626)
RE/MAX Land Exchange Ltd.
22 Southampton Parkway
South Bruce Peninsula, Ontario
ABC Cottages - A unique opportunity in Sauble Beach! This beloved multi-cottage family compound, cherished by the same extended family for more than 40 years, offers three well-maintained cottages and a cozy bunkie, all just steps from Sauble's iconic strip and its summer attractions. Offering separately metered cottages, dedicated parking for each, and plenty of room for gatherings, rain or shine, this property is a fantastic opportunity for family investment or joint ownership. The property's commercial zoning offers flexibility for a variety of potential future uses. Conveniently located near vibrant shops, restaurants, and the beach, it's turnkey and ready for the 2025 season. Don't miss your chance to own this versatile gem. The Ultimate Sauble Beach Getaway - schedule your private tour today! **EXTRAS** 4 refrigerators, 3 stoves, 1 window unit air conditioner. All chattels are sold as-is. (id:60626)
RE/MAX Land Exchange Ltd.
1900 Omira
Lasalle, Ontario
Exquisite LaSalle home awaits you...Nestled in the heart of LaSalle close to all shopping and amenities. Beautiful fully RENOVATED home with impeccable design. It seamlessly combines comfort and style. Stunning kitchen with sleep appliances - perfect for the chef in the family, eating area with custom cabinets and patio doors overlooking a tranquil fenced backyard. Sitting on a spacious 83 x 125 lot on a quiet cul-de-sac adds to the home's charm, making it a perfect family oasis. Inside you'll find 3 bedrooms, 2 full bathrooms, a fully finished basement complete with a fireplace and recreation room, ideal for game nights or watching movies. Too many features to list. Appliances & lighting included. Priced to sell, don't miss out! (id:60626)
Century 21 Local Home Team Realty Inc.
39 Robinson Street N Unit# 4
Grimsby, Ontario
ELEGANT & MODERN TOWNHOME … 4-39 Robinson Street North is a sleek and spacious stacked townhome offering contemporary comfort just steps from downtown amenities, shops, schools, and more. With over 1,600 sq ft of finished living space plus a stunning rooftop terrace, this 3-bedroom, 3-bathroom home is perfect for professionals, families, or downsizers looking to enjoy a low-maintenance lifestyle in a walkable Grimsby location. The main living area features a bright, OPEN CONCEPT layout with luxury laminate flooring, 9’ ceilings, and a warm stone accent wall with an electric fireplace in the living room. Step out onto your private balcony – ideal for finding a moment of peace. The chef-inspired kitchen is complete with QUARTZ countertops, stylish backsplash, a generous pantry, and sleek cabinetry, connecting seamlessly to the dining and living areas. A bedroom and convenient powder room complete the level. Hardwood oak stairs add a touch of natural charm as you ascend to the upper level, where you’ll find two additional bedrooms, including a private primary suite with WALK-IN CLOSET and 3-pc ensuite featuring a walk-in shower. A second full 4-pc bathroom and upper-level laundry add function and convenience. The showstopping 15’6” x 48’3” ROOFTOP TERRACE with beautiful views of the Niagara Escarpment creates the ultimate outdoor living space! Additional features include an on-demand tankless hot water heater, garage, and one assigned outdoor parking space. This turn-key home blends elegant, modern finishes, a smart layout, and unbeatable location - all in one of Grimsby's most vibrant neighbourhoods. Ready to elevate your lifestyle? Don’t miss this one! CLICK ON MULTIMEDIA for video tour, drone photos, floor plans & more. (id:60626)
RE/MAX Escarpment Realty Inc.
298 Dover Street
Oshawa, Ontario
Nestled In The Sought-After Eastdale Community Of Oshawa, This Solid All-Brick Walk-Out Basement Bungalow Sits On A Quiet Court And Has Been In The Same Family For Over 60 Years. With Nearly 1,100 Sq. Ft. Of Living Space On The Main Level, This Home Features A Spacious Living Room, Bright Eat-In Kitchen, Three Comfortable Bedrooms, And A Four-Piece Bathroom. The Separate Side Entrance Through The Carport Leads To A Full Walkout Basement With Large Above-Grade Windows, Offering Incredible Potential For A Secondary Suite Or Multi-Generational Living. The Lower Level Includes A Generous Family Room With Big, Beautiful Windows Overlooking The Private, Mature, Tree-Lined Backyard- An Ideal Setting For Relaxing Or Entertaining. There's Also A Walkout Door From This Level And A Partially Finished Room That Could Easily Become A Fourth Bedroom Or Office. A Three-Piece Bathroom And Laundry Area Complete The Basement Space. While The Home Currently Runs On Oil Heat, Don't Miss Out On The Generous Government Rebates Now Available To Cover Nearly 100% Of The Cost To Convert To An Energy-Efficient Heat Pump System Details Included With The Listing. This Is A Quiet, Safe, And Family-Friendly Street, Just Steps From Transit, Shopping, Schools, And Parks. Located In The Sir Albert Love Catholic School District. Listed At An Attractive $699,900, This Property Offers Exceptional Value For First-Time Buyers, Downsizers, And Savvy Investors Alike. (id:60626)
The Nook Realty Inc.
58 Goldfinch Road
Hamilton, Ontario
Welcome to this well maintained bungalow nestled on a 52 x 100 ft lot and owned by the family since 1965. This home is situated in a very desirable Mountain neighbourhood in the heart of Birdland. Close to Limeridge Mall, Transit, Linc, Hwy Access, Parks, Schools and amenities. The main floor features a sun filled living room, eat in kitchen with skylight, separate dining room, 4 piece bathroom and 2 generous bedrooms. The dining room can easily be converted back to a 3rd bedroom. An abundance of natural light fills the main level. Finished lower level featuring a large recreation room complete with bar, 3rd bedroom or office, laundry, utility and plenty of storage. Superb aggregate driveway and walkways. Prime location! (id:60626)
RE/MAX Escarpment Realty Inc.
377 Rosner Drive
Saugeen Shores, Ontario
This freehold townhome at 377 Rosner Drive in Port Elgin can be finished in approximately 90 days. The main floor features an open concept living room, dining area and kitchen with walkout to a covered back deck measuring 12 x 11, 2 bedrooms, 2 full baths and a laundry room with access to the garage. The basement will be fully finished with 2 more bedrooms, full bath, and family room. Features and finishes include hardwood and ceramic throughout the main floor, Quartz counter tops in the kitchen, 9ft ceilings on the main floor, gas fireplace, sodded yard, concrete drive, hardwood staircase from the main floor to the basement and more. HST is included in the asking price provided the Buyer qualifies for the rebate and assigns it to the Builder on closing. Prices subject to change without notice (id:60626)
RE/MAX Land Exchange Ltd.
207 Irishwood Lane
Brockton, Ontario
Welcome to this stunning 1800 sq. ft. slab-on-grade bungalow located in the sought-after Walker West Estates in Walkerton. Built in 2021, this modern home offers luxurious one-level living with an emphasis on comfort, accessibility, and contemporary design. Step inside to soaring 9 ft ceilings and an open-concept layout that seamlessly connects the white kitchen complete with quartz countertops, a central island with breakfast bar to the bright dining and spacious living area. The home features three generously sized bedrooms, including a spacious primary suite with a walk-in closet and sleek 3-piece ensuite. The two additional bedrooms share a stylish 4-piece bath, ideal for family or guests. Enjoy year-round comfort with dual heating systems: in-floor radiant heat throughout the home and garage, plus gas forced air with central A/C. The oversized double car garage lined in easy care Trusscore offers ample space with bonus of storage in the attic. Relax on the covered front porch or entertain in the private, covered, rear 12' x 16' patio ideal for enjoying the outdoors, rain or shine. If you're looking for move-in ready, modern, and low-maintenance living in one of Walkerton's most desirable neighborhoods, this home is a must see! (id:60626)
Wilfred Mcintee & Co Limited
20 Mcrae Street
Okotoks, Alberta
•This commercial/residential property is located at prime downtown business district, in the heart of Okotoks. ZONED DOWNTOWN DISTRICT. This zoning offers a blend of business, commercial & residential uses. This property has a combination of commercial front store and residential dwelling in the back of the building for the TOTAL OF 1573 SQF. The residential unit with huge Living room, kitchen, dinning, bedroom and bathroom. The front commercial retail store approximate of 940 SQF with upper level of leasable space, ideally for retail, office, service-based business uses. The is a great opportunity for a new start up business with back room residential dwelling, or developer/Builder’s redevelopment for a larger new building, with the combining of the next neighbour property (unit 18 McRae Street also for sale). In Addition, the surrounding area boasts a strong local economy, a diverse customer base, and ample parking options, further enhancing the business potential of this remarkable property. (id:60626)
Trec The Real Estate Company
21596 Switzer Drive
Southwest Middlesex, Ontario
54-Acre Farm Parcel with Clay Loam Soil. Located on Switzer Drive between Mayfair Road and Springer Road, this 54-acre agricultural property offers a valuable opportunity to expand your land base in a productive farming area. With approximately 30 acres of workable land featuring desirable clay loam soil, this parcel is well-suited for a variety of crops and agricultural uses.The property is zoned A1, supporting a wide range of farm-related activities, and the balance of the land includes natural cover and open space. With no existing buildings, this is a clean slate ready for your vision whether youre adding acreage to an existing operation or establishing a new one.Excellent rural location with convenient access to major routes and agricultural services. Don't miss this chance to secure quality farmland in a strong and reliable growing region. (id:60626)
Century 21 First Canadian Corp
34 Hotchkiss Row Se
Calgary, Alberta
Discover the "Carisa" by Hopewell Residential—an exceptionally designed home that blends style, comfort, and functionality, now available in the emerging southeast community of Hotchkiss. Situated on an oversized lot siding onto a lane, this property offers a generous yard—ideal for family activities, gardening, or future landscaping dreams. From the moment you step inside, you'll appreciate the thoughtful layout and quality finishes that make this home perfect for modern living. The main floor features a bright and open-concept design where the kitchen, dining, and living areas flow seamlessly together. With large windows, the home is filled with natural light throughout the day, creating a warm and welcoming atmosphere. The kitchen is a standout, complete with upgraded quartz countertops and cabinetry, a built-in microwave hood fan, stainless appliances and designer-selected finishes that strike the perfect balance between style and function. Just off the front entrance is a smartly placed pocket office—a quiet space ideal for working from home or helping the kids with homework. Upstairs, the home continues to impress with a versatile entertainment room that can serve as a cozy movie space, playroom, or additional lounge area. The upper-level laundry room is centrally located for added convenience, while the spacious primary suite offers a relaxing retreat, complete with a beautifully appointed ensuite designed with comfort in mind. Additional bedrooms are well-sized, offering flexibility for growing families or guests. The home also includes a 9-foot foundation and a secondary entrance, providing future development potential whether for additional living space or a possible secondary suite (A secondary suite would be subject to approval and permitting by the city/municipality). Located in the growing community of Hotchkiss, this home offers a unique blend of quiet residential living and convenient city access. With easy routes to Stoney Trail and 22X, getting aro und Calgary is a breeze. The neighbourhood is surrounded by natural wetlands, future parks, and open green spaces, making it perfect for those who enjoy an active, outdoor lifestyle. Hotchkiss is a community on the rise—offering value, space, and the opportunity to grow with it. (id:60626)
Real Broker
4277 Spago Crescent
Windsor, Ontario
THIS FULLY FINISHED RAISED RANCH IN ONE OF THE MOST DESIRABLE AREAS OF WALKER GATES IS SURE TO IMPRESS YOU. MAIN FLOOR OFFERS LARGE LIVING ROOM WITH FORMAL DINING ROOM, LARGE KITCHEN WITH EATING AREA AND DOUBLE DOOR TO PRIVATE DECK WITH NO BACKYARD NEIGHBOURS. 3 BEDROOMS AND FULL BATH ROOM. LOWER LEVEL OFFERS LARGE FAMILY ROOM WITH GAS FIREPLACE, OFFICE (CAN BE CONVERTED TO BR), 4TH BEDROOM AND FULL BATHROOM.LOTS OF UPGRAGES INCLUDE, NEW LIGHTING, NEWLY PAINTED, SOME NEW FLOORING, REFRESHED BATHROOMS, NEW EXHAUST FAN, AND LOT MORE. It is conventional listing. Contact listing agent for showings. (id:60626)
Deerbrook Realty Inc.
47 31125 Westridge Place
Abbotsford, British Columbia
Welcome to Kinfield! Excellent 3 bedroom 2 bathroom END UNIT w/ 1278 sqft of living space! Spacious open concept layout on the main floor with 9' ceilings, bright modern kitchen, granite counter tops, huge centre island w/ breakfast bar, S/S appliances and patio backing onto green space! End unit provides extra windows for great natural light! Large primary bedroom, walk thru closet + ensuite with double sinks! 2 more good size rooms up w/ full bath! Double tandem garage w/ room for storage! Great size backyard! Resort style amenities at Club West including an exercise centre, outdoor pool/hot tub, hockey room, huge theatre room, games room, fireside lounge! Great location to close to schools, parks, highway 1, high street mall, restaurant, shops and more! (id:60626)
2 Percent Realty West Coast
2403, 1100 8 Avenue Sw
Calgary, Alberta
Sellers have arranged, at their expense, to have the condo fees reduced by $708 per month for 5 years, effectively reducing the current fees to $1,499 per month.Welcome to this masterfully renovated 24th-floor residence, offering nearly 2,500 sq. ft. of sophisticated urban living with panoramic views of the Bow River and Rocky Mountains. Every inch of this unit has been meticulously redesigned with high-end finishes and modern conveniences, creating a one-of-a-kind living experience in one of Calgary’s premier buildings. Step inside to find herringbone luxury vinyl plank flooring with acoustic dampening underlay throughout, enhancing both comfort and style. The entire unit features brand-new plumbing fixtures, supply lines, electrical panel and wiring. The chef’s kitchen is a masterpiece, boasting a 64" wide Electrolux fridge/freezer, Jenn-Air induction cooktop, built-in oven and microwave, and a full-height Sub-Zero wine fridge all seamlessly integrated into custom high-gloss cabinetry with press-to-open & close doors. A stunning quartzite waterfall countertop and subway tile backsplash complete the sleek and modern aesthetic. The spacious living room is designed for both comfort and entertaining with breathtaking floor-to-ceiling views and an elegant seating area. The luxurious primary bedroom features a cozy reading nook overlooking the Bow River, a 5-piece spa-like en-suite with a dual vanity, custom glass shower, soaker tub, and a walk-in closet with custom organizers.Enclosed by custom glass walls, the den is currently being used as a second bedroom, offering a walk-in closet, office space, and a private 3-piece bathroom. Custom drapes provide added privacy. A powder room, storage room, and in-suite laundry closet with a washer and dryer complete this stunning unit.This unit comes with two side-by-side parking stalls and a storage locker, while the building offers amazing amenities, including: Indoor Pool & Hot Tub, Sauna & Fitness Room, Squash & Racquetba ll Courts, Billiards Room and 24-Hour Concierge & Security. Situated in the heart of downtown, you are just steps away from groceries, shops, Millennium Park, the Bow River, restaurants and public transit. (id:60626)
RE/MAX First
Lot 1 - 120 Kent Street
Lucan Biddulph, Ontario
Welcome to Kent Villas, Lucan's premier townhome development by Wasko Developments, where luxury living meets thoughtful design and natural beauty. Nestled among mature trees and bordering a serene ravine, these bungalow townhomes offer unmatched privacy and tranquility. Each unit features premium finishes, including elegant stone countertops, and a cozy gas fireplace perfectly blending sophistication and functionality. The well-planned layout includes a main-floor primary bedroom with ensuite and an additional bedroom on the same level, ensuring both comfort and accessibility. With beautiful curb appeal highlighted by a stone facade, these homes are designed to impress inside and out. This is your opportunity to be part of something exceptional. Now launching the first block of 19 premium units - reserve yours today and experience the elegance of modern living, brought to you by Wasko. **EXTRAS** TO BE BUILT - ALL OFFERS MUST BE ON BUILDER FORMS. Expected completion Fall 2025. Emailrobjames@primebrokerage.ca for more information and/or builder contract. (id:60626)
Prime Real Estate Brokerage
56246 Donnelly Drive
Bayham, Ontario
JUST WHAT YOU ARE LOOKING FOR!...NEWER 2+2 BEDROOM HOME ON QUIET STREET BACKING ON TO FIELDS. Open concept with vaulted ceilings. Patio doors to covered deck.. Spacious open kitchen with huge island. Lots of cupboards. Main bath also has laundry facilities. Primary bedroom with 3 pce ensuite and walk in closet. Mostly engineered hardwood and LVP flooring. Lower level features 2 extra bedrooms, an office, rec room and second laundry room . Ideal for the family that wants a washer/dryer on each floor . New shed 2025. Fenced yard. Extra parking. No front or rear facing neighbours.. .just field and trees. Easy walk to school, church, grocery store, pharmacy or library. (id:60626)
RE/MAX Tri-County Realty Inc Brokerage
1002e - 36 Lisgar Street
Toronto, Ontario
Edge On Triangle Park! This Bright And Beautiful 2 Bed Is Approx. 901 Sqft, 2 Full Baths Modern Kit Available For Lease In The Heart Of Queen Street Is This Stunning 2 Bdr 2 Bath Condo. Convenient 24 Hour Concierge, Streetcar At Your Doorstep As Well As Restaurants, Nightlife, Bars, Boutique Shops. Move In Now! Newly Painted Like A Brand New Unit. **EXTRAS** S/S Fridge, S/S Stove, S/S Microwave, S/S Dishwasher, Stackable Washer & Dryer, All Elfs, Blinds, 1 Parking. Steps To The Drake Hotel, Shops, Grocery, Bars, Restaurants And So Much More! Queen Streetcar.. (id:60626)
Century 21 Miller Real Estate Ltd.
2016 Kate Avenue
Innisfil, Ontario
MOTIVATED SELLER! BRING ALL OFFERS! NATURE, COMFORT AND CONVENIENCE IN THE HEART OF INNISFIL! Enjoy lakeside living just steps from Lake Simcoe, with beach access waiting at the end of the street in this beautifully updated 3-bedroom ranch bungalow. Perfectly located for everyday convenience, enjoy walking distance to Innisfil Beach Park, Innisfil Town Square, and all the essentials along Innisfil Beach Road, including restaurants, grocery stores, convenience stores, and the library. Commuters will love being just 15 minutes to Highway 400 and 30 minutes to Downtown Barrie. Nestled on a large pie-shaped lot with a park-like setting, this home is surrounded by majestic mature trees and features stunning perennial gardens, a private patio, and a cozy firepit area for relaxing or entertaining outdoors. Inside, the open-concept living and dining area is warmed by a natural gas fireplace, while large bedroom windows frame peaceful views of nature. Ample parking and an attached garage offer added convenience, along with in-suite laundry to complete this inviting, move-in ready #HomeToStay! (id:60626)
RE/MAX Hallmark Peggy Hill Group Realty
2016 Kate Avenue
Innisfil, Ontario
MOTIVATED SELLER! BRING ALL OFFERS! NATURE, COMFORT AND CONVENIENCE IN THE HEART OF INNISFIL! Enjoy lakeside living just steps from Lake Simcoe, with beach access waiting at the end of the street in this beautifully updated 3-bedroom ranch bungalow. Perfectly located for everyday convenience, enjoy walking distance to Innisfil Beach Park, Innisfil Town Square, and all the essentials along Innisfil Beach Road, including restaurants, grocery stores, convenience stores, and the library. Commuters will love being just 15 minutes to Highway 400 and 30 minutes to Downtown Barrie. Nestled on a large pie-shaped lot with a park-like setting, this home is surrounded by majestic mature trees and features stunning perennial gardens, a private patio, and a cozy firepit area for relaxing or entertaining outdoors. Inside, the open-concept living and dining area is warmed by a natural gas fireplace, while large bedroom windows frame peaceful views of nature. Ample parking and an attached garage offer added convenience, along with in-suite laundry to complete this inviting, move-in ready #HomeToStay! (id:60626)
RE/MAX Hallmark Peggy Hill Group Realty Brokerage
17 Fairway Drive
Clarington, Ontario
Welcome To Your Private Retreat in Sought After Adult Gated Community of Wilmot Creek. This Beautifully Maintained Bungalow Offers Peaceful Living Surrounded by Nature. Step Into a Bright, Open Concept Living Space With Large Windows That Invite in Natural Light And Offer Stunning Views of The Protected Greenspace Behind The Home. Whether You're Enjoying Your Morning Coffee On The Back Deck Listening To The Sounds of Nature, Or Watching The Seasons Change From Your Cozy Living Room, You'll Appreciate The Quaint Serenity That This Property Can Offer. This Home Features Engineered Hardwood, 2 Spacious Bedrooms, Den, Eat In Kitchen With A Pantry, Plenty of Storage and Counter Space, Garage Access Utility Room, Attached Garage, Generous Deck, Gazebo, Pond, Beautiful Gardens And Landscaping, Garden Shed, Large Front Porch And A High ~5 ft Cement Floor Crawl Space. Move In Ready. Enjoy All This Pet Friendly Community Has to Offer. Monthly Maintenance Fee $1200 Allows Use of All Facilities, And Include On Site Private Golf Course, 2 Heated Salt Water Pools, Billiards, Darts, Shuffleboard, Gym, Tennis/Pickleball Courts, And So Much More. (id:60626)
Royal Heritage Realty Ltd.
Home Choice Realty Inc.
6408 42 Av
Beaumont, Alberta
LUXURY LIVING IN RUISSEAU! HUGE PIE SHAPED LOT! Where modern living meets small-town charm in Beaumont. Ideally located just minutes from the airport, updated recreational facilities, scenic multi-use trails, parks, playgrounds, & locally owned restaurants. Schools are within easy walking distance, making it perfect for growing families. The 'Cole' by Cranston Master Builder ft 9' ceilings, durable vinyl plank flooring throughout the main floor, with an inviting electric fireplace in the living room. The stylish kitchen boasts quartz countertops, soft-close cabinetry extending to the ceiling, & a convenient spice kitchen with a second stove, sink, and full-height cabinets. A bright dining room, den & 4-piece bath complete the main level. Upstairs, enjoy the ease of laundry, a bonus room, & a serene primary with a 5-piece ensuite & walk-in closet. Tow additional bedrooms provide comfort and space for the whole family. Plus a double attached garage and SEPARATE ENTRANCE to basement that has 2 windows! (id:60626)
Century 21 All Stars Realty Ltd
735 Elgin Street N
Cambridge, Ontario
This beautifully maintained and pristinely clean raised bungalow offers a great combination of comfort, space, and income. Featuring 3+1 spacious bedrooms, the home includes a walk-out basement thats ready to rent, making it an excellent investment property and a reliable mortgage helper. Set on a large, fully fenced, pool-sized lot with no rear neighbours, the backyard offers privacy and a wide deck perfect for entertaining. Recent updates include a new roof (2024), newer windows and doors, a 4-year-old driveway, and a furnace, A/C, and water softener all replaced within the last 7 to 8 years. With approximately 1,800 sq ft of total living space (as per builders plans), this move-in ready home is ideally located close to schools, parks, shopping, hospital, public transit, the beach, and with quick access to Hwy 401 via Canamera Parkway. (id:60626)
RE/MAX Metropolis Realty
16 Horton Court
Belleville, Ontario
This quiet cul-de-sac in Potters Creek is selling out fast. We are introducing this affordable detached two-bedroom bungalow with an option to finish the basement and add two bedrooms and a bath. Quality home builder Cobblestone Homes has created your new home with upgraded finishes in this 1270-square-foot, open-concept design. The home features a good-sized primary bedroom with an ensuite bath and walk-in closet, a 2-car garage with entrance to a mudroom, and main floor laundry. Patio doors in the open kitchen/dining area lead to a 10x12 deck. We include a few nice-to-have extras like quartz countertops, BBQ gas line, coffered living room ceiling, 11 entry ceiling and stamped concrete front porch and walkway. This custom design offers a unique floor plan and excellent value. 2025 Taxes to be assessed. (id:60626)
Royal LePage Proalliance Realty
2901 Pinnacles Road
Quesnel, British Columbia
An amazing opportunity at a great price! This is your chance to purchase the former 'Hitchin Post Pub" in the bustling community of Bouchie Lake, just 10 minutes West of Quesnel BC. Fantastic location puts you within walking distance of the community fair/rodeo grounds, firehall, Bouchie Lake, residential subdivisions and only a 5 minute drive to the Quesnel Golf course. Generous open bar area, commercial kitchen, walk-in coolers and freezers, billiards area, west-facing patio (new treated-wood decking), live music stage and 5.02 sprawling usable acres to expand your business ideas. This package falls under C3 zoning with 400 amp service. Previous owner had many great ideas including laundry mat expansion and mini storage. Bring your ideas and get rockin' in the Cariboo! (id:60626)
Century 21 Energy Realty(Qsnl)
11832 & 11834 124 St Nw
Edmonton, Alberta
An exceptional investment opportunity in Prince Charles! On the doorstep of the highly anticipated Blachford development is this Side by side duplex with side entrances and potential for legal basement suites. Create an excellent cash flowing investment property with this never lived in property. Each duplex offers nearly 1500sqft of living space across 2 levels. The main levels each feature a sizable office space, dining room, kitchen, living room, and 2pc bathroom. The upper levels offer 3 spacious bedrooms as well as upstairs laundry. The primary bedroom is equipped with a 3pc ensuite and walk-in closet. Currently the basement is undeveloped but with the side entry, a savvy investor could build out two additional legal suites in the basement to create the ultimate investment property. Market rents suggest a cap rate of greater than 5%! (id:60626)
Sotheby's International Realty Canada
1008 Haist Street
Pelham, Ontario
Top of the List in Fonthill. Welcome to this beautifully updated 1.5-storey home in one of Fonthill's most desirable, mature neighbourhoods. With approximately 1,625 square feet of finished living space, this home blends timeless charm with modern updates and is truly move-in ready. Features include new flooring throughout, a renovated kitchen and bathrooms, updated lighting with pot lights, a 100 Amp electrical panel plus a 60 Amp sub-panel in the garage, and an on-demand water heater. You'll find four generous bedrooms, one and a half bathrooms, large principal rooms, a dry unfinished basement, an oversized single-car garage, and a spacious, functional mudroom that ties it all together. Located in the heart of Fonthill with easy access to shopping, golf courses, wineries, and highways this home offers comfort, convenience, and serious curb appeal. Clean. Updated. Full of character. This is the one! (id:60626)
RE/MAX Garden City Realty Inc
9715 County Road 2 Road
Greater Napanee, Ontario
Discover an exceptional investment opportunity ! This unique property, situated on approximately two acres, offers multiple income streams, providing a stable monthly revenue of $7,200. Perfectly poised for both novice and seasoned investors, this versatile estate promises both growth and immediate returns. This two storey home is divided into two well-appointed units. Each unit boasts spacious living areas, and comfortable bedrooms, ensuring continuous rental demand. Nestled within the property are 3 mobile homes that offer an affordable, flexible living option. Each is currently tenanted, all yielding consistent monthly returns. Take advantage of the additional income generated by the rented market space on the property. This versatile area is perfect for a small business or retail opportunity, adding another layer of revenue potential. Positioned just a stone's throw from downtown Napanee, this property benefits from close proximity to a full range of amenities, including shopping centers, restaurants, schools, and parks. With major highways and public transport options nearby, tenants and business patrons will appreciate the easy access and short commutes. This investment property presents a rare opportunity to acquire a diverse income-generating asset in a prime location. Dont miss out on this rare chance to own a piece of Napanees thriving real estate market! (id:60626)
Mccaffrey Realty Inc.

