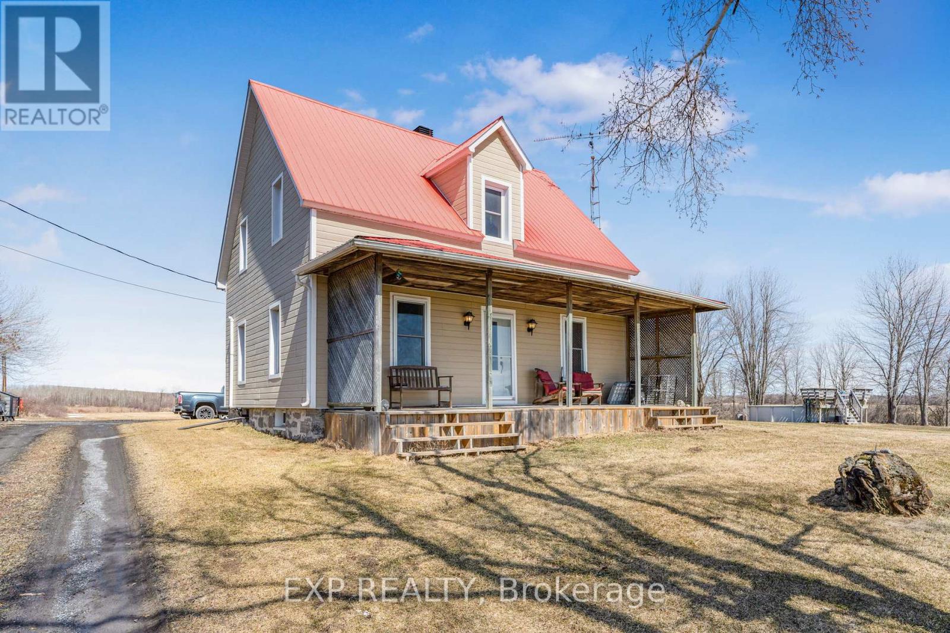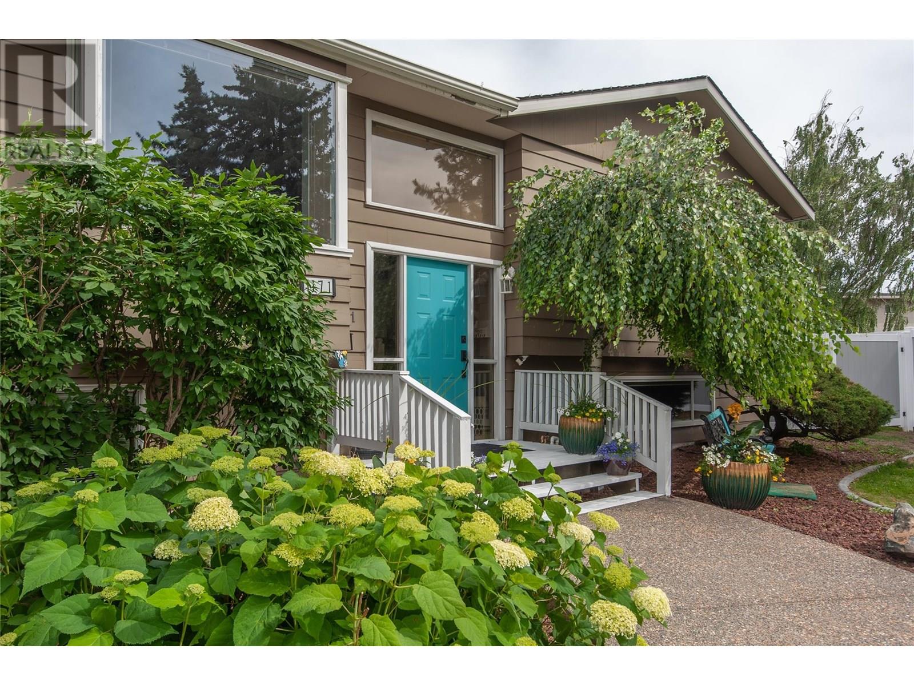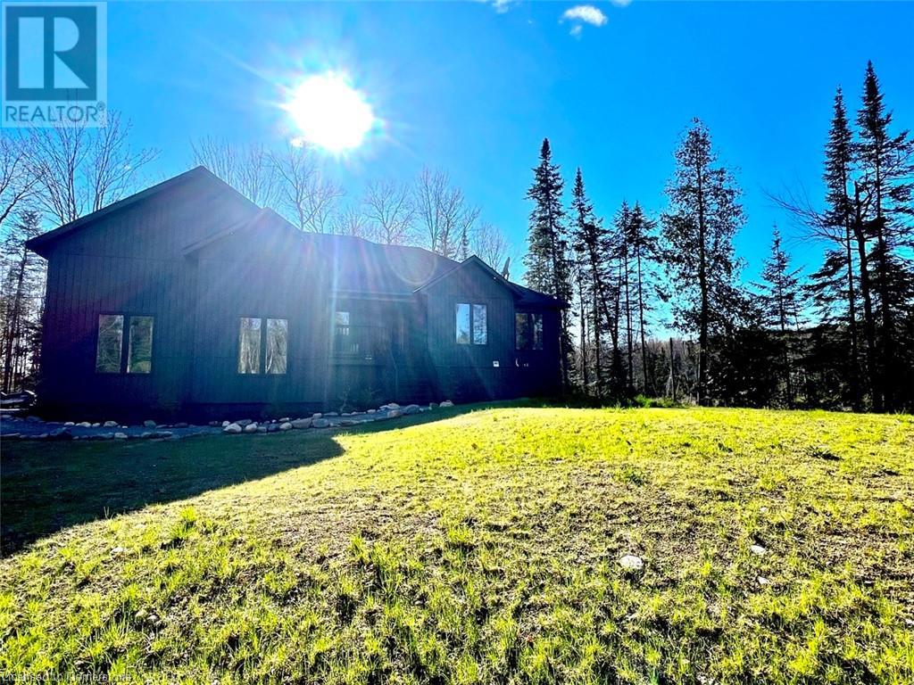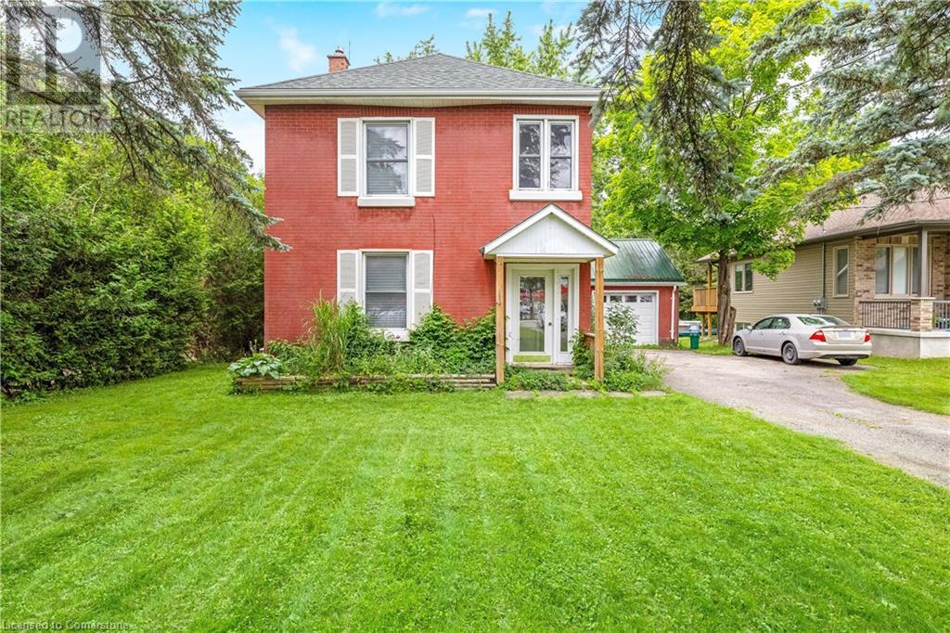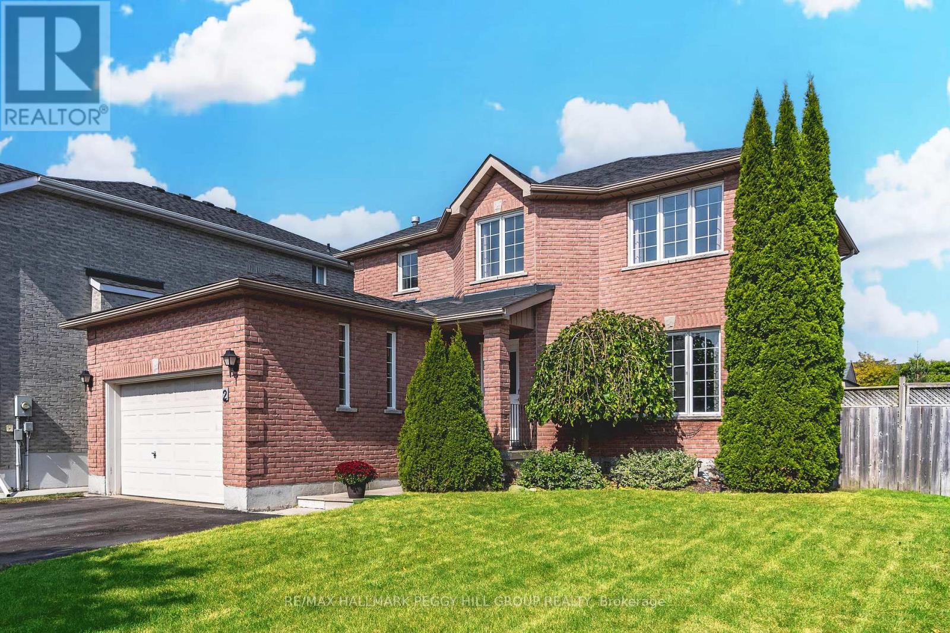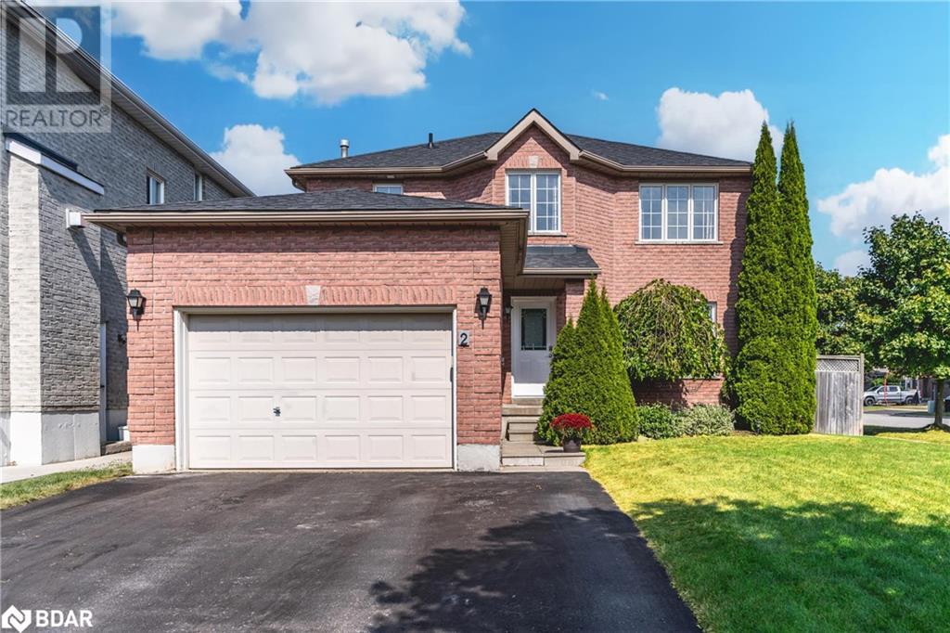20405 Laggan-Glenelg Road
North Glengarry, Ontario
Welcome to 20405 Laggan Glenelg Road, a peaceful country retreat nestled on 106 acres of beautiful, open farmland just outside of Dalkeith. If you're seeking privacy, space, and rural charm this is the one. A long driveway leads you to a classic farmhouse set well back from the road, offering a sense of seclusion and quiet. This character-filled home features 5 bedrooms and 1.5 bathrooms, with a warm and inviting interior. Families will love the location Laggan Elementary School is just down the street, and multiple high schools are a short drive away, making daily routines easy and convenient. Enjoy cozy evenings by the wood-burning fireplace, and cook up hearty meals on the gas kitchen stove, surrounded by rustic touches that make this home feel like a true country getaway. The property includes a large barn, ideal for farming, storage, or future hobby projects. With 106 acres at your disposal, the possibilities are endless grow your own crops, raise animals, or simply enjoy the wide-open space. The home is finished with a durable tin roof and is surrounded by nature in every direction. Located on a quiet rural road, this property offers the peace and freedom of country living while still being within reach of nearby towns and amenities. Whether you're starting a farm, dreaming of a homestead, or looking for a private escape from the city, 20405 Laggan Glenelg Road delivers. This is more than just a home its a lifestyle. (id:60626)
Exp Realty
2259 Fitzroy Street
Ottawa, Ontario
Nestled just outside Ottawa's charming Fitzroy Harbour, this beautifully maintained brick veneer home offers a peaceful & scenic retreat with convenient access to village amenities & outdoor recreation. Built in 1988, the home features approximately 2,300 sq ft of bright, airy living space, including 3+1 bedrooms, 2 full bathrooms, a powder room, and a finished basement with a recreational room & ample storage. The professionally designed kitchen boasts quartz countertops, custom cabinetry, a tile backsplash, a butlers pantry, and modern appliances such as an induction range, microwave, and fridge. Large windows and skylights flood the interiors with natural light, creating a warm and inviting atmosphere while offering stunning sunset and valley views. The spacious living room features floor-to-ceiling windows and a brick wood-burning fireplace, while a sunroom provides a tranquil space to relax & enjoy scenic vistas. Updates include a roof shingles, updated windows, a Generac generator, & upgraded mechanical systems ensuring comfort and peace of mind. The exterior received significant enhancements including new soffit, fascia, eaves, gutters with guards, and a ridge vent. Surrounded by mature trees, landscaped gardens, built-in vegetable bins, and garden sheds, the 0.94-acre lot offers ample outdoor space for gardening, outdoor hobbies, or entertaining. The low-maintenance exterior & well-maintained interiors make this home move-in ready. Located close to outdoor recreation areas such as Fitzroy Provincial Park, the Carp River, & the Ottawa River, residents can enjoy kayaking, swimming, cross-country skiing, & snowmobiling. With its private setting, breathtaking views, and close proximity to village amenities like schools, a community centre, sports facilities, & shops, this home is perfect for families or empty-nesters seeking a peaceful, scenic & convenient lifestyle. Full Interior & Exterior videos available on the property website. (id:60626)
Royal LePage Team Realty
1012 148 Av Nw
Edmonton, Alberta
Welcome to this Rare, fully finished bi-level located steps from the North Saskatchewan River. Boasting over 4,600 sq ft of living space, this home features a total of 6 beds and 5 bathrooms including a massive 3 bed, 2 bath secondary suite with separate entrance—perfect for extended family or income potential. The main level offers both a family and living room with a dual-sided fireplace, a chef’s kitchen with a huge island, double fridge, pantry, and 2 bedrooms connected by a Jack & Jill bath, plus an additional full bath. Upstairs, you'll find a spacious primary suite with ensuite and laundry nearby, and just a few steps up is a large bonus/rec room. The fully fenced and landscaped yard includes a deck that spans the entire width of the home. A truly unique property designed for multi-generational living or savvy investors (id:60626)
Exp Realty
1171 Eagle Place
Kamloops, British Columbia
Paradise best describes this Sahali Oasis. Surrounded by all amenities within walking distance. Located on a very quaint cul de sac. Beautifully updated kitchen with granite counters, stainless steel appliances and a large bar with an ajoining covered deck. Maple cabinets with cork flooring. Lovely real hardwood flooring on the main floor. with gas fp in the living room. Jetted tub in the ensuite with large his and her closets. Basement offers two more bedrooms with a large family room and second gas fp. The back yard is just as astonishing as the the house with a near 1/4 acre property with inground pool, incredible landscaping with gazebo. New pool heater and pump on order. All new blinds to be installed. (id:60626)
Royal LePage Kamloops Realty (Seymour St)
12407 County Road 503
Tory Hill, Ontario
Welcome home to this newly built luxury residence, seated on 12.83 acres, only 20 minutes from the quaint town of Haliburton. Beautifully designed, this 3 bedroom, 3 full bath (plus den) offers the perfect blend of upscale comfort and serene rural charm. High-speed internet makes it perfect for working from home. Bathed in natural light, the interior exudes warmth and elegance with its open concept layout, plus 9 ft ceilings and massive windows with picturesque views of the forest behind the house. At the heart of the home is a gorgeous chef’s kitchen appointed with premium appliances, quartz countertops and a generous 7 ft island. Boasting massive amounts of storage in the Amish-built custom cabinetry, this kitchen is perfect for effortless entertaining and endless culinary pursuits. The primary suite is a private sanctuary, complete with a spa-inspired ensuite with double sinks, walk-in shower and large walk-in closet. 2 additional bedrooms on the main level are bathed in natural light by floor to ceiling windows and the primary bath completes this level with a tub/shower combo. The basement level of this home is immaculately finished with an expansive recreational space or family room. The rest of the space on this level can be used for a home gym, theatre, office, or flex space as desired. The basement has two generous storage rooms, an office/den and a full bath with tub/shower combo. Outdoor living is equally exceptional here, with a peaceful covered rear deck perfect for relaxing on those warm summer nights or enjoying dinners after work. The front covered porch offers space for watching the sunrise. The high ceiling two-car garage is perfect for your recreational vehicles, extra storage, and/or a workshop space. This sizeable 12.83 acreage offers endless possibilities from starting a garden, hobby farm with animals, or crafting maple syrup. Consider this your opportunity to own an elegant rural retreat that offers both fun and freedom at an affordable price. (id:60626)
RE/MAX Escarpment Realty Inc.
274 Alma Street Street
Rockwood, Ontario
ZONED C2 - with many permitted uses, this property is a great investment and offers you work from home opportunities. Welcome to this charming Victorian-style home nestled on a spacious, mature lot, offering tranquility and modern comforts in one. Boasting three bedrooms, this residence exudes classic elegance with contemporary updates throughout. The heart of the home lies in its updated kitchen, featuring sleek granite counters and ample cabinetry, complemented by hardwood flooring that graces the main level. Convenience meets functionality with a main floor mudroom and laundry room, alongside a convenient 2-piece powder room. The expansive living and dining rooms impress with their 9-foot ceilings, high baseboards, and illuminating pot lights. Upstairs, three generously sized bedrooms await, adorned with high-end broadloom, while a luxurious 4-piece bathroom showcases quartz counters and porcelain tiles. Step outside through the kitchen's walk-out onto a spacious 18' x 14' deck, perfect for entertaining or simply enjoying the serene surroundings. Located within walking distance to Rockwood Conservation Area, as well as nearby shops, restaurants, and schools, this home offers both convenience and the allure of nature's beauty. Certain images have undergone virtual renovations and will be noted as such in the photo gallery. (id:60626)
RE/MAX Escarpment Realty Inc.
37 Zachary Drive
Brampton, Ontario
Welcome to this beautiful Detached 3bed, 3bath home that is beautifully maintained and comes with your own backyard green oasis. The house is located in the peaceful Snelgrove neighbourhood with abundant parks and schools nearby. Key features of the house are: 1) spacious modern kitchen 2) no carpet hardwood on 1st and 2nd floors and vinyl in the basement 3) tasteful modern accent walls, and 4) a massive backyard with a complete deck and lots of greenery that provides a perfect place to relax. The spacious kitchen is modern with quarts countertop and glass backsplash, stainless steel high-quality appliances, modern cabinets, and wall-mounted microwave exhaust. The dining area has another full-wall custom built-in cabinet to expand the storage. The living room is bright and spacious with new hardwood floor (2025) and new modern accent wall. Both the main floor and upstairs washrooms have been recently renovated with LED mirrors and modern cabinets. The 3 bedrooms are spacious and have new windows (2 have modern accent walls as well!). The basement adds a massive recreation space (electric fireplace) and includes a kitchenette area as well as a full-bathroom with a steam unit. This is a family home that has been meticulously cared for and it will greatly suit a growing family! (id:60626)
RE/MAX Real Estate Centre Inc.
236 Applewood Street
Plattsville, Ontario
Price Improvement! Indulge in the elegance of the Serenity design freehold R townhome, thoughtfully crafted on an expansive extra deep lot with a double car garage. Nestled on a private cul-de-sac, this newly build Claysam Home residence exemplifies refined living. This open-concept bungaloft boasts 9' ceilings with 8' door openings on the main floor, creating an inviting and spacious atmosphere. The well-appointed kitchen is adorned with quartz countertops, adding a touch of sophistication. The generously proportioned Master bedroom enhances the main floor living experience, providing comfort and style. Ascend to the upper level to discover a large loft area, an additional 4-piece bathroom, and a spacious bedroom with a walk-in closet. The property's remarkable frontage of over 52 feet opens up a world of yard possibilities, allowing you to tailor the outdoor space to your desires. With meticulous attention to detail and an emphasis on quality, this residence offers a unique blend of functionality and luxury. Don't miss the opportunity to experience the serenity and sophistication of this exceptional townhome. Contact us today for a private viewing and explore the endless possibilities that come with this distinctive property. Limited time promotion - Builders stainless steel Kitchen appliance package included! (id:60626)
Peak Realty Ltd.
86 Glendarling Crescent
Hamilton, Ontario
Nestled in the heart of Fifty Point, 86 Glendarling Crescent offers the perfect blend of comfort, convenience, and modern living. This beautifully maintained 2-storey home, with a roof, furnace, and AC all replaced in 2024, is situated in one of Stoney Creeks most desirable neighborhoods, just a short walk from the stunning Fifty Point Conservation Area. Here, you can enjoy scenic trails, waterfront views, and outdoor activities all year round. With Lake Ontario close by, residents can take in breathtaking sunsets and the calming atmosphere of lakeside living, all while being only minutes from essential amenities. The sought-after location provides easy access to Winona Crossings, a vibrant shopping destination featuring grocery stores, restaurants, and a variety of retail options. Families will appreciate the proximity to top-rated schools, lush parks, and community spaces that enhance the friendly and welcoming atmosphere of the neighborhood. Whether you're looking for a peaceful retreat or a dynamic community, this home offers the best of both worlds. Inside, generous-sized rooms create a bright and inviting space, perfect for families or professionals seeking a spacious yet cozy place to call home. The well-designed layout ensures a seamless flow throughout the home, with ample natural light and stylish finishes adding to its charm. The fully finished basement provides additional living space, ideal for a recreation room, home office, or guest suite, offering versatility to suit your needs. This home is more than just a place to live its a lifestyle. With its unbeatable location, thoughtfully designed interior, and access to nature, shopping, and top-tier schools, 86 Glendarling Crescent is a rare find in a highly desirable community. Don't miss the opportunity to experience the best of Fifty Point living. (id:60626)
Exp Realty
2 Northview Crescent
Barrie, Ontario
ALL-BRICK 2-STOREY HOME ON A COVETED CORNER LOT IN A FAMILY-FRIENDLY NEIGHBOURHOOD! This one doesn't just check boxes, it nails them. Set on an impressive 49 x 111 ft lot in a quiet West Barrie neighbourhood, this well-maintained home puts you within walking distance of Cloughley Park, The Good Shepherd Catholic School, and the Nine Mile Portage Trail. The fenced backyard is a great space to enjoy the outdoors, featuring an interlock patio and plenty of green space for kids or pets to play. With over 2,100 finished square feet, the open-concept layout features large windows, low-maintenance flooring on the main level, and a design that easily accommodates everyday living. The living room is warm and welcoming, featuring a gas fireplace and two oversized windows that let in ample natural light. The kitchen includes classic wood cabinetry, a breakfast area with a walkout to the yard, and a separate dining room with space to host friends and family. Upstairs, three bedrooms offer generous space, including a large primary suite with a walk-in closet and a private 4-piece ensuite. The partially finished basement adds a fourth bedroom, a 3-piece bath, and extra space waiting to be finished to suit your needs. A double garage with inside entry to the home adds everyday convenience. This peaceful, family-friendly neighbourhood offers quick access to Highway 400, Barrie's vibrant waterfront, Centennial Beach, local restaurants, shopping, and Snow Valley Ski Resort. This #HomeToStay offers the space you need, the neighbourhood you want, and the lifestyle that brings it all together! (id:60626)
RE/MAX Hallmark Peggy Hill Group Realty
2 Northview Crescent
Barrie, Ontario
ALL-BRICK 2-STOREY HOME ON A COVETED CORNER LOT IN A FAMILY-FRIENDLY NEIGHBOURHOOD! This one doesn’t just check boxes, it nails them. Set on an impressive 49 x 111 ft lot in a quiet West Barrie neighbourhood, this well-maintained home puts you within walking distance of Cloughley Park, The Good Shepherd Catholic School, and the Nine Mile Portage Trail. The fenced backyard is a great space to enjoy the outdoors, featuring an interlock patio and plenty of green space for kids or pets to play. With over 2,100 finished square feet, the open-concept layout features large windows, low-maintenance flooring on the main level, and a design that easily accommodates everyday living. The living room is warm and welcoming, featuring a gas fireplace and two oversized windows that let in ample natural light. The kitchen includes classic wood cabinetry, a breakfast area with a walkout to the yard, and a separate dining room with space to host friends and family. Upstairs, three bedrooms offer generous space, including a large primary suite with a walk-in closet and a private 4-piece ensuite. The partially finished basement adds a fourth bedroom, a 3-piece bath, and extra space waiting to be finished to suit your needs. A double garage with inside entry to the home adds everyday convenience. This peaceful, family-friendly neighbourhood offers quick access to Highway 400, Barrie’s vibrant waterfront, Centennial Beach, local restaurants, shopping, and Snow Valley Ski Resort. This #HomeToStay offers the space you need, the neighbourhood you want, and the lifestyle that brings it all together! (id:60626)
RE/MAX Hallmark Peggy Hill Group Realty Brokerage
164 Belmont Place Sw
Calgary, Alberta
Welcome to your next chapter in the vibrant and growing community of Belmont in SW Calgary—a neighbourhood known for its family-friendly atmosphere, scenic pathways, and quick access to shopping, schools, and major routes like Macleod Trail and Stoney Trail. Whether you're a growing family or looking for multigenerational flexibility, this 5-bedroom home checks all the boxes. Step inside and be greeted by light brown luxury vinyl plank flooring that flows seamlessly throughout the open-concept main floor. A versatile main floor bedroom—perfect for guests, a home office, or family members—sits beside a full 3-piece bathroom for added convenience. The heart of the home is the upgraded chef-inspired kitchen, where bright white perimeter cabinets are beautifully balanced by a warm wood-toned island, upgraded designer backsplash tile, sleek quartz countertops, and striking black hardware throughout. You’ll get to choose your own appliances with an allowance of $7000 from the builder’s supplier. The kitchen overlooks both the spacious great room featuring a beautiful electric fireplace and sunny dining nook, creating an effortless flow for entertaining and everyday living. Off the dining area, step out to your rear-facing deck, perfect for summer BBQs and outdoor relaxation. Upstairs, cozy carpet welcomes you to a thoughtfully laid-out second level featuring a central bonus room—ideal for movie nights or a kids’ play zone. The primary bedroom is a true retreat, complete with a spa-inspired ensuite (double vanities and a walk-in shower) and a generous walk-in closet. Three more bedrooms, a full bathroom, and an upper-floor laundry room round out this functional upper level. An attached garage adds convenience, and the unfinished walkout basement offers room to grow or customize to your lifestyle. Bonus: the basement is roughed in for a future legal suite (subject to permitting and approval by the city)! Create your backyard oasis with a $2,000 landscaping allowance to be p rovided to the buyer upon completion of landscaping. Whether you're looking for more space, smart design, or a modern aesthetic, this Belmont beauty offers it all—set in a community that blends nature, accessibility, and a strong sense of connection. Don't miss your chance to own in one of Calgary's most exciting new neighbourhoods—book your showing today! (id:60626)
Royal LePage Benchmark

