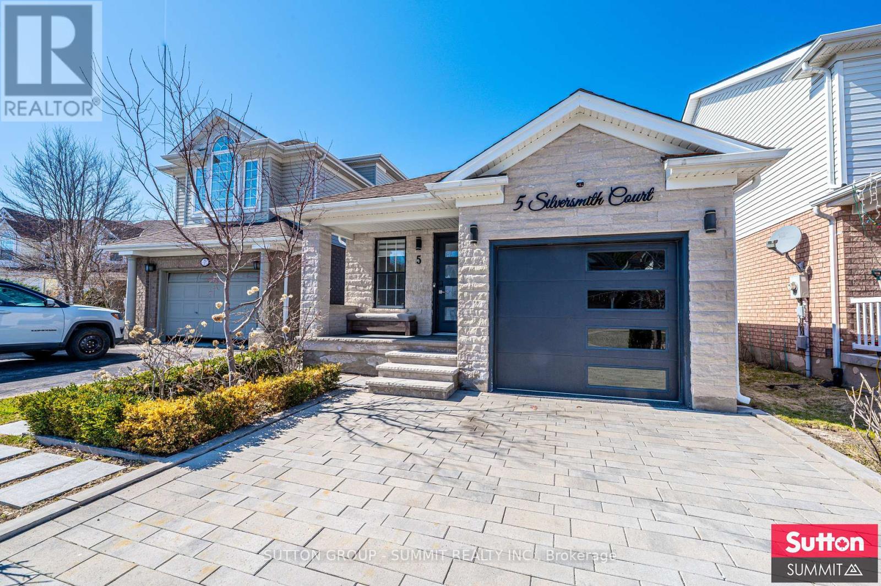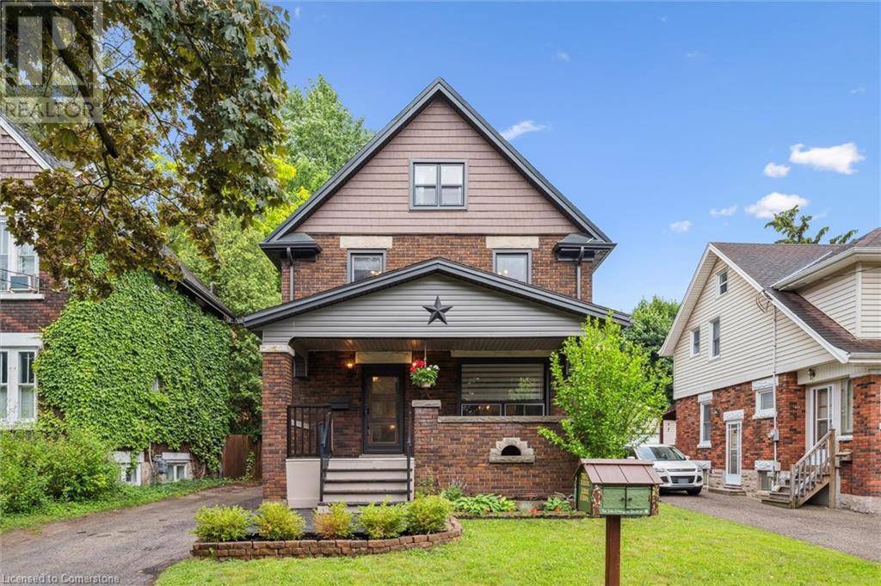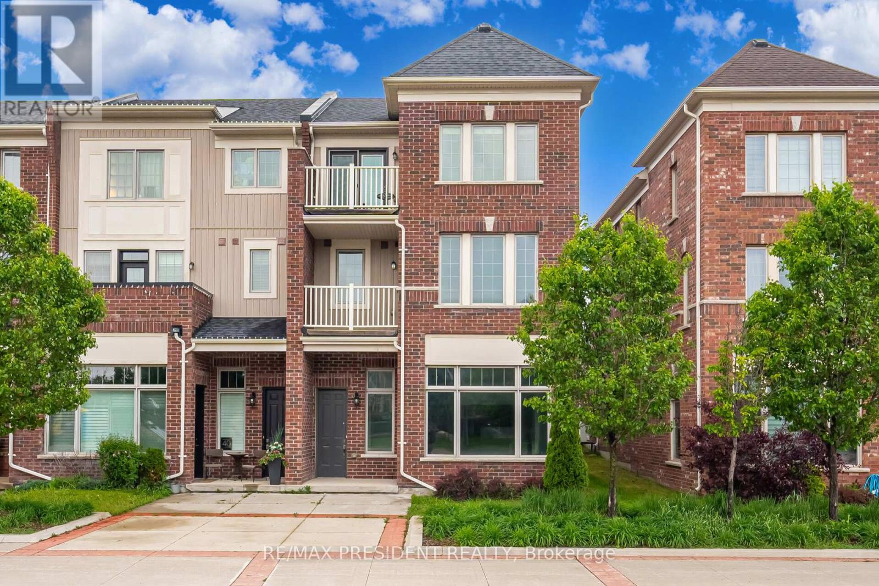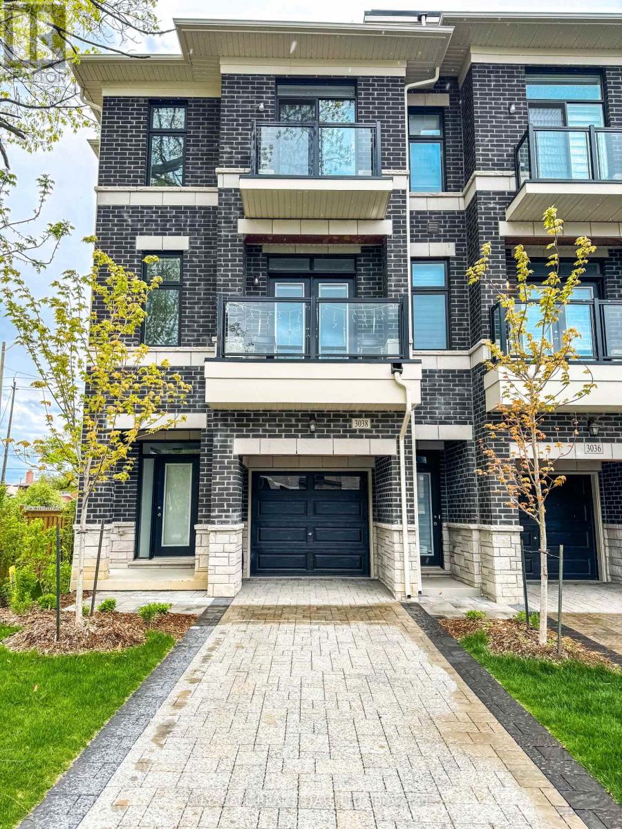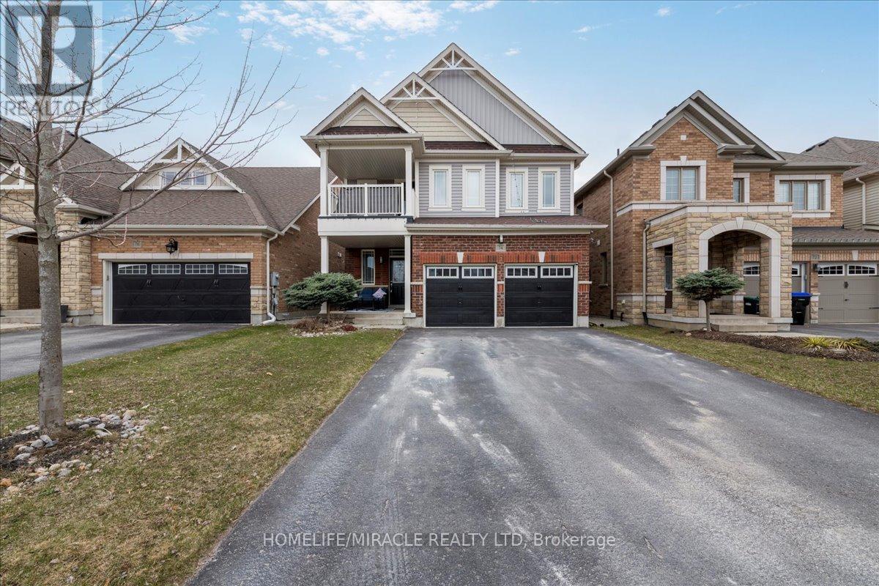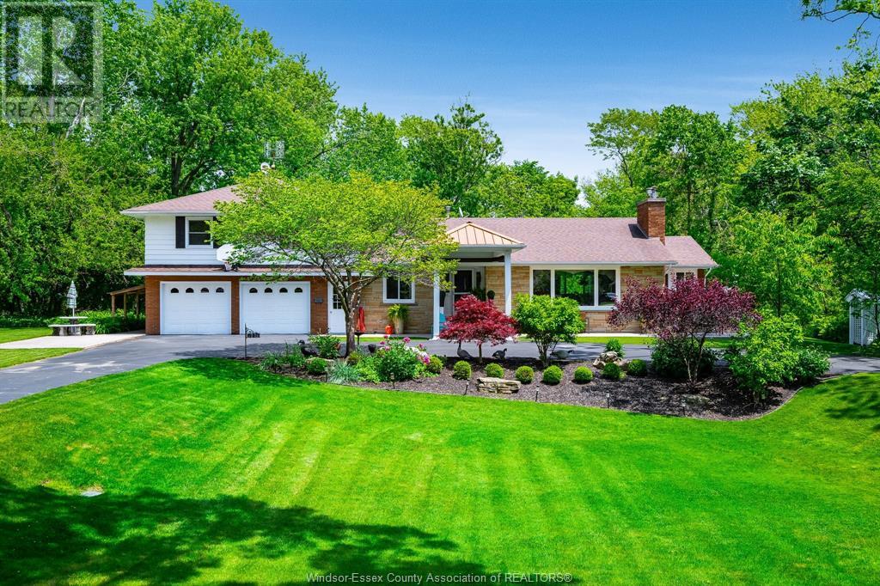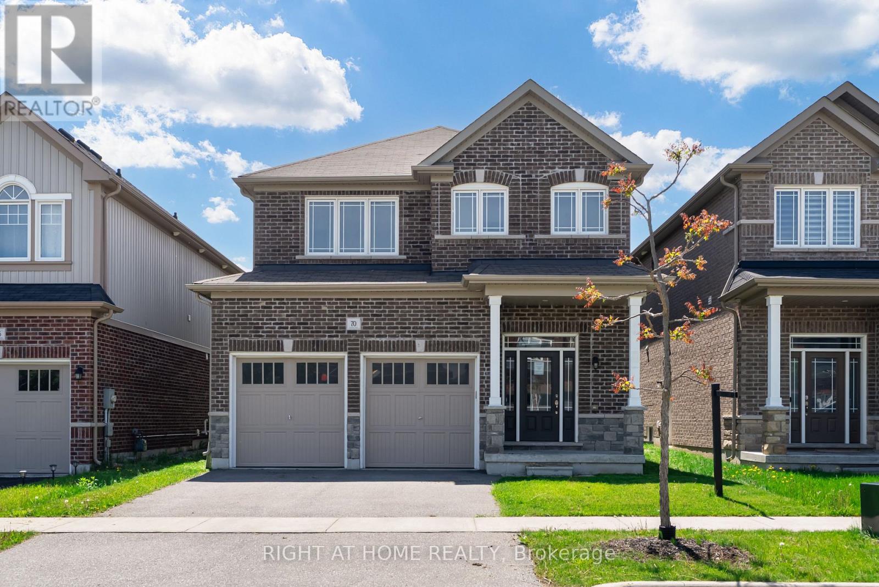5 Silversmith Court
Guelph, Ontario
Welcome to 5 Silversmith Court, a beautifully renovated masterpiece in Guelphs highly sought-after South End. This one-of-a-kind backsplit offers a complete transformation, blending high-end finishes and modern design throughout. From the moment you step up the stone stairs and into the meticulously landscaped front yard, youll be impressed by the elegant stone facade and interlock driveway, providing ample space for up to four vehicles. Inside, the home boasts luxurious marble tiles, new doors, LED spot lighting throughout the home and new hardwood flooring throughout theres no carpet to be found. The spacious, open-concept layout features an upgraded kitchen with sleek finishes and stainless steel appliances (2022), perfect for any home chef. Enjoy three generously sized bedrooms and two stunning 4-piece bathrooms, all designed with style and comfort in mind. The fully finished basement (2023) offers a discretely hidden Washer and dryer, a Tankless Water Heater (2023) and Water Softener, along with additional living space, ideal for abedroom, home office, recreation room, or extra storage. The large interlocked driveway that allows easily 4 cars to be parked along with the finished garage which has epoxy sealed flooring is a must see. The large backyard is an entertainers dream, complete with a beautiful pergola, a Built-in Fold-out BBQ, and a vast interlocked stone area, perfect for hosting gatherings or relaxing outdoors. Located just minutes from the University of Guelph, major transit routes, and the 401, this home is perfectly situated for easy access to all amenities. Dont miss your chance to own this modern, stylish home in a prime location. Other Notable Upgrades: Security cameras at the front and back of the home. EV Charger rough-in. This modern master piece wont last long schedule your viewing today! (id:60626)
Sutton Group - Summit Realty Inc.
156 Schooners Lane
Blue Mountains, Ontario
Welcome to 156 Schooners Lane of The Cottages at Lora Bay, an astonishing way of living inspired community created by Sherwood Homes. This brand new bungaloft showcases tons of exceptional upgrades. The extensive list of luxury finishes were carefully and picked and planned to please the buyers. Featuring brand new stainless steel appliances throughout the main floor this home is move in ready! Enjoy the winter ski and snowboarding and in the summer, look forward to playing golf on an award winning course with Georgian Bay as your backdrop. A year round recreational facility and lending library are available for your personal use and unwind at the social place of the community, The Lodge at Lora Bay. Just outside Thornbury, it offers the best of town and country in one appealing bundle and with only a 15 minute drive to Collingwood, enjoy some of the finest downhill skiing in Ontario. Enjoy the year round living at its finest. (id:60626)
Exp Realty
37 Brock Street
Kitchener, Ontario
Don't be fooled by first impressions, this stunning red brick home offers over 3,200 square feet of beautifully finished living space. Nestled on a stately, tree-lined street just steps from Victoria Park, St. Mary's Hospital, the Iron Horse Trail, and vibrant Downtown Kitchener, the location is as charming as it is convenient. From the moment you arrive, you'll appreciate the long private driveway, welcoming covered front porch, and elegant newer front doors. Inside, the carpet-free main floor features a formal living room, a sunlit dining room, and a fully renovated kitchen designed to impress with abundant cabinetry, stainless steel appliances, a large island, quartz countertops, and a cozy eat-in area. A stylish 2-piece bath and main floor laundry provide added functionality, with direct access to a covered rear deck and fully fenced backyard oasis. Step outside and discover your own private retreat, complete with a recently built bunkie/life accessory building, a versatile space that can become whatever your heart desires: a home office, yoga studio, art space, or guest hideaway. Upstairs, the expansive primary bedroom features wall-to-wall closets and is joined by three additional bedrooms, a separate shower, and a generous 3-piece bathroom with a relaxing jetted tub. The fully finished walk-up attic offers an additional flexible space, ideal as a studio, playroom, or guest suite.The lower level is fully finished and offers even more living potential with a cozy recreation room, a craft room, and an office that could easily serve as an additional bedroom with a walk-in closet. You'll also find a 2-piece rough-in bath, ample storage, and a utility room with a walk-up to the driveway and separate entrance, making it perfect for an in-law suite or potential rental income. Thoughtfully updated and impeccably maintained, this home delivers space, character, and endless versatility in a truly exceptional location. (id:60626)
Royal LePage Royal City Realty
Royal LePage Wolle Realty
42 Mccardy Court N
Caledon, Ontario
Welcome to 42 McCardy Court A Rare Find in Caledon East! This beautifully updated home sits on a quiet, family-friendly court and features brand new flooring and fresh, modern paint throughout. The spacious lower level offers incredible versatility with a fully self-contained 1-bedroom apartment complete with a private separate entrance perfect for in-laws, extended family, or rental income. Move-in ready and full of potential, this gem is close to parks, schools, and all the charm Caledon East has to offer. Don't miss your chance to own in one of Caledon's most sought-after communities! (id:60626)
RE/MAX President Realty
3038 Islington Avenue
Toronto, Ontario
Embark on an enchanting journey through the Melbourne 3 Townhome at The Luxurious Belmont Residences a distinguished property boasting one of the larger lots in this project. This end unit stands out with captivating stone and brick detailing, front/rear/garage entries, and a spacious rec room. Enjoy 9ft. smooth ceilings, expansive Energy Star rated windows, and ascend a captivating staircase leading to a sun-drenched family room on one side, and an extraordinary great room with an open-concept kitchen, walk-in pantry, and a delightful walk-out balcony on the other! Upstairs, discover three perfectly proportioned bedrooms, including a master retreat with its own balcony and ensuite bath. Nestled in a private enclave, mere steps from transit, and just minutes from the 407, shopping, schools, surrounded by parks and trails! One of the larger lots in the project and is an end unit, with a finished basement. Make this your new home today! Ideal location close to schools, parks, shopping, highways and so much more! (id:60626)
Cityscape Real Estate Ltd.
74 Cauthers Crescent
New Tecumseth, Ontario
Welcome to 74 Cauthers Crescent, located in the highly sought-after Treetops community in Alliston. This prime location offers easy access to retail and grocery stores, Highway 400 & 27, schools, parks, and the Nottawasaga Resort. Set on a premium lot with stunning golf course views, this home features a spacious open-concept design with 4 bedrooms and 3 bathrooms. The fully finished walkout basement includes an additional bedroom, offering great potential for large families or rental income. The chef-inspired kitchen is equipped with extended cabinetry, quartz countertops, a butler's pantry, and a dedicated coffee station. The second floor is highlighted by an elegant oak staircase with iron pickets, leading to 4 generously sized bedrooms, including the master suite with a 5-piece ensuite and a large walk-in closet. All other bedrooms feature custom cabinetry in the closets, adding extra storage and organization. This home provides both luxury and functionality ideal for comfortable living and entertaining. Basement, Lots of Parking, Dbl Car Garage. Entire Home Has Been Newly Painted & Upgraded!! (id:60626)
Homelife/miracle Realty Ltd
9 Mccann Street
Guelph, Ontario
***MOTIVATED SELLER*** Beautiful 3+1 Bedrooms Semi-Detached House with Legal 2nd Dwelling Unit with a 2nd Kitchen and a Washroom In The Basement having additional Car Parking for the tenants In the Most Desired Neighbourhood of Guelph. Freshly Painted! Great Layout, Open Concept, Modern Kitchen, Large Windows Throughout For Ample Natural Light & Good Size Backyard. Laminate Flooring In Living Room & Bedrooms. Primary Bedroom With Ensuite Washroom. Two Laundries in House: 2nd Floor & in Basement. New One Bedroom Legal Basement with Separate Entrance. Separate parking for Tenant. Close To Guelph University, Schools, Grocery & Banks. Excellent Opportunity For Investors And End Users!!! **EXTRAS** 2 Stoves, 2 Fridges, Dishwasher, Microwave, 2 Washers And 2 Dryers. All Existing ELF's & Window Coverings. (id:60626)
Executive Real Estate Services Ltd.
77 Prince Albert Street North
Kingsville, Ontario
Situated on a stunning 1-acre lot backing onto a natural ravine, this beautifully appointed 4-bedroom, 3.5-bath home offers nearly 3,000 sq. ft. of living space in one of Kingsville’s most coveted neighbourhoods. Mature trees surround the property, creating a private backyard oasis complete with an inground pool, hot tub, and lush landscaping irrigated by your own functioning well. Inside, you’ll find spacious bedrooms—including two with ensuites—three inviting fireplaces, and an enclosed porch perfect for taking in the serene views. The kitchen and eating area look out onto the backyard with sweeping view of nature. With upgraded hydro capacity ready for an EV charger and just a short walk to shops, restaurants, and schools, this property combines natural beauty, convenience, and future-ready living. Buyer to verify all information. (id:60626)
Century 21 Local Home Team Realty Inc.
70 Moses Crescent
Clarington, Ontario
**Welcome to Orchard West Community of Bowmanville** ** executive 4 bedroom, 3 bathroom, 2 storey home** **double garage** **hardwood flooring** **gas fireplace** **separate side entrance** (id:60626)
Right At Home Realty
280 Pantego Road Nw
Calgary, Alberta
The gourmet kitchen features ceiling-height maple cabinetry, premium granite countertops, stainless steel appliances, and a gas range—ideal for any home chef. An adjacent spacious dining area offers the perfect setting for family meals and entertaining.A dedicated main floor office provides a fully functional work-from-home space. The see-through, carpet-wrapped staircase with maple railing leads to the upper level, where the primary suite awaits with a generously sized bedroom, walk-in closet, and a luxurious ensuite complete with a soaker tub and tiled standing shower.Two additional bedrooms are well-proportioned, perfect for a growing family, and are served by a full 4-piece bathroom. A vaulted-ceiling loft with large windows offers a bright and versatile family hangout space.Hardwood flooring throughout the upper level adds sophistication and durability.The fully developed walkout basement is designed for entertaining, featuring custom millwork, a built-in bar, a bedroom, and a full bathroom—ideal for guests or extended family.Step outside to a huge deck at the back, perfect for outdoor parties and summer BBQs. The large backyard also features a separate garden space—great for your own farm-to-table lifestyle.Prime location—close to Stoney Trail, multiple schools, parks, and a wide selection of shopping options. This home offers the perfect blend of luxury, function, and convenience. (id:60626)
RE/MAX House Of Real Estate
31 Griffith Drive
Grimsby, Ontario
Welcome to your dream home—where comfort, style, and location come together in perfect harmony. Tucked away on a quiet, family-friendly street just minutes from the stunning Niagara Escarpment, this beautifully maintained 4-bedroom, 4-bathroom home offers everything your growing family needs—and more. From the moment you step inside, you’ll be greeted by 9-foot ceilings, rich hardwood and tile flooring, and a bright, open-concept layout that feels both spacious and inviting. The heart of the home is the chef-inspired kitchen, complete with a large breakfast bar—perfect for entertaining friends or enjoying easy family meals. Sunlight streams through oversized windows in the living and dining areas, offering warm natural light and picturesque escarpment views. Upstairs, four generously sized bedrooms provide peaceful retreats for every member of the family, along with two full bathrooms and plenty of storage. The fully finished basement offers even more living space with a cozy rec room, a modern full bathroom, and a bright, stylish laundry area—ideal for guests, teenagers. Step outside to your private backyard oasis—featuring a brand-new patio with a chic covered pergola for al fresco dining, beautifully landscaped gardens, and a lush green space perfect for play or quiet relaxation, enjoy your morning coffee in your tranquil space. Additional features include an attached garage with storage, updated finishes throughout, and unbeatable access to top-rated schools, parks, transit, and West Lincoln Memorial Hospital. Every detail has been thoughtfully designed and lovingly cared for. Don’t miss your chance to call this exceptional Grimsby home yours—where every day feels a little more peaceful, and life feels a lot more inspired. (id:60626)
Exp Realty
7 Yates Avenue
Cambridge, Ontario
Nestled on a quiet street in a family-friendly neighborhood, this stunning 4-bedroom, 2.5-bath is filled with upgrades and timeless charm. Meticulously maintained, this property offers both luxury and comfort. The top 5 features of this home include: 1.SPACIOUS INTERIOR An open-concept main floor with hardwood and tile flooring, a cozy gas fireplace, and an inviting covered front porch set the stage for comfortable living. With parking for six (four spots on the stunning stamped concrete driveway plus a two-car garage), this home is perfect for hosting guests or for a large growing family. 2.GOURMET KITCHEN Stainless steel appliances, endless granite countertops, a large island, and abundant cabinetry make this a dream for any home chef 3.LUXURY PRIMARY SUITE Retreat upstairs to a large primary bedroom featuring a spa-like ensuite with an oversized glass walk-in shower, double sinks and a corner soaker jacuzzi tub. 4. FINISHED BASEMENT An open-concept layout offers extra living space, with potential for expansion. The basement has a bathroom rough-in as well as a large cold room and ample storage. 5. PRIVATE BACKYARD OASIS Enjoy a heated saltwater pool with a tranquil waterfall, ample space for dining, entertaining, and relaxing your own slice of paradise! The pool was installed in 2011 with the safety cover installed in 2018. Don't miss this rare opportunity book your showing today! (id:60626)
Shaw Realty Group Inc.

