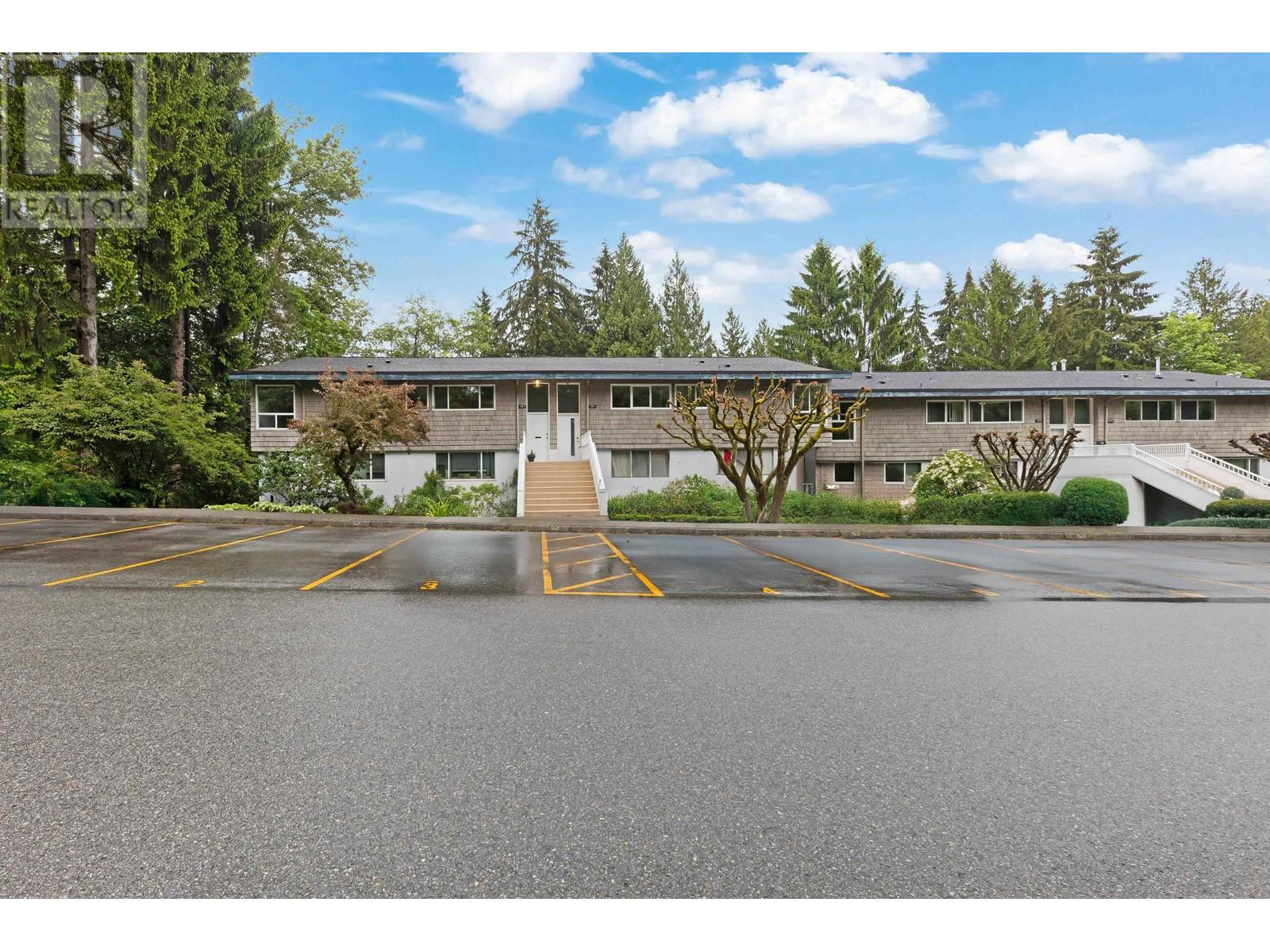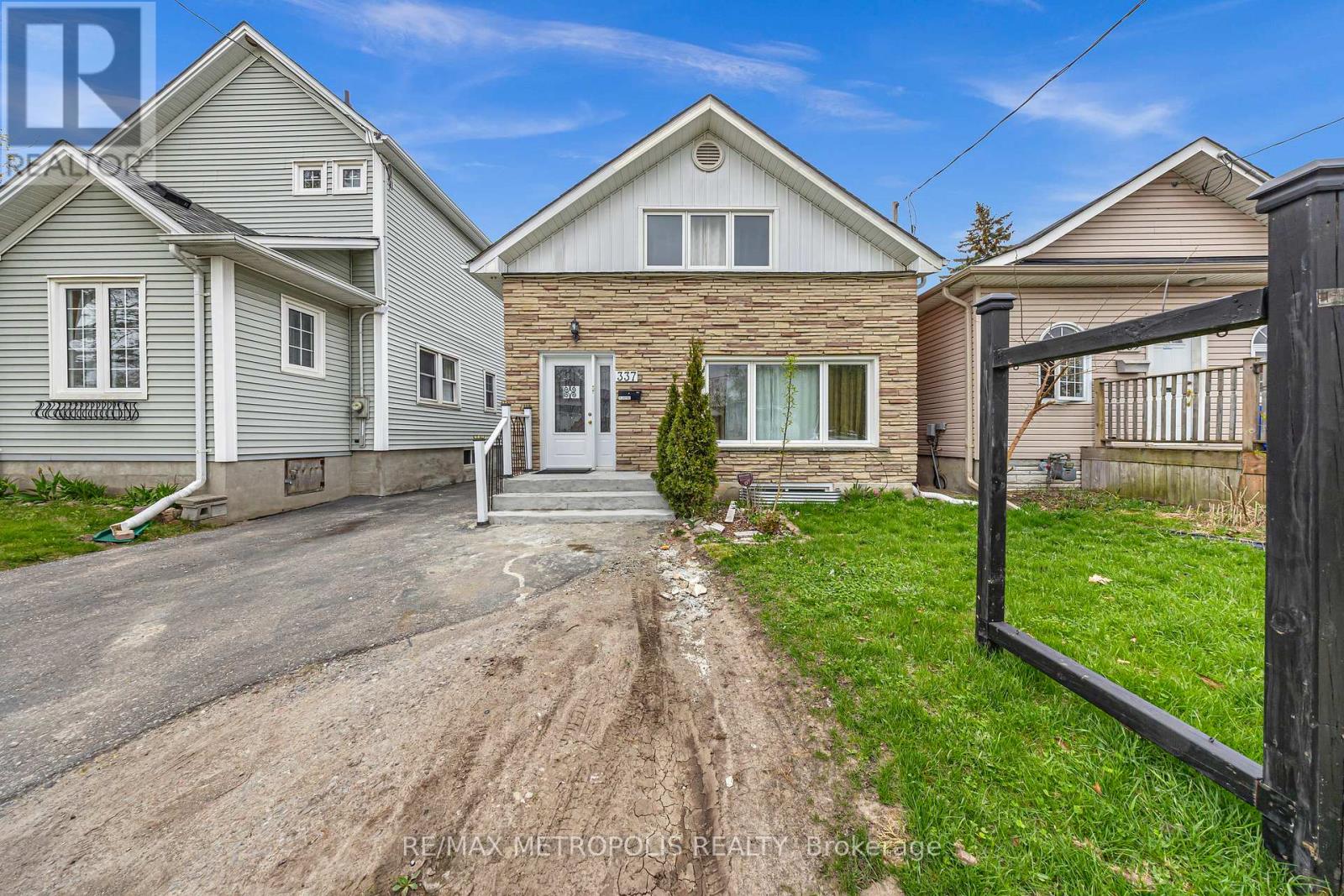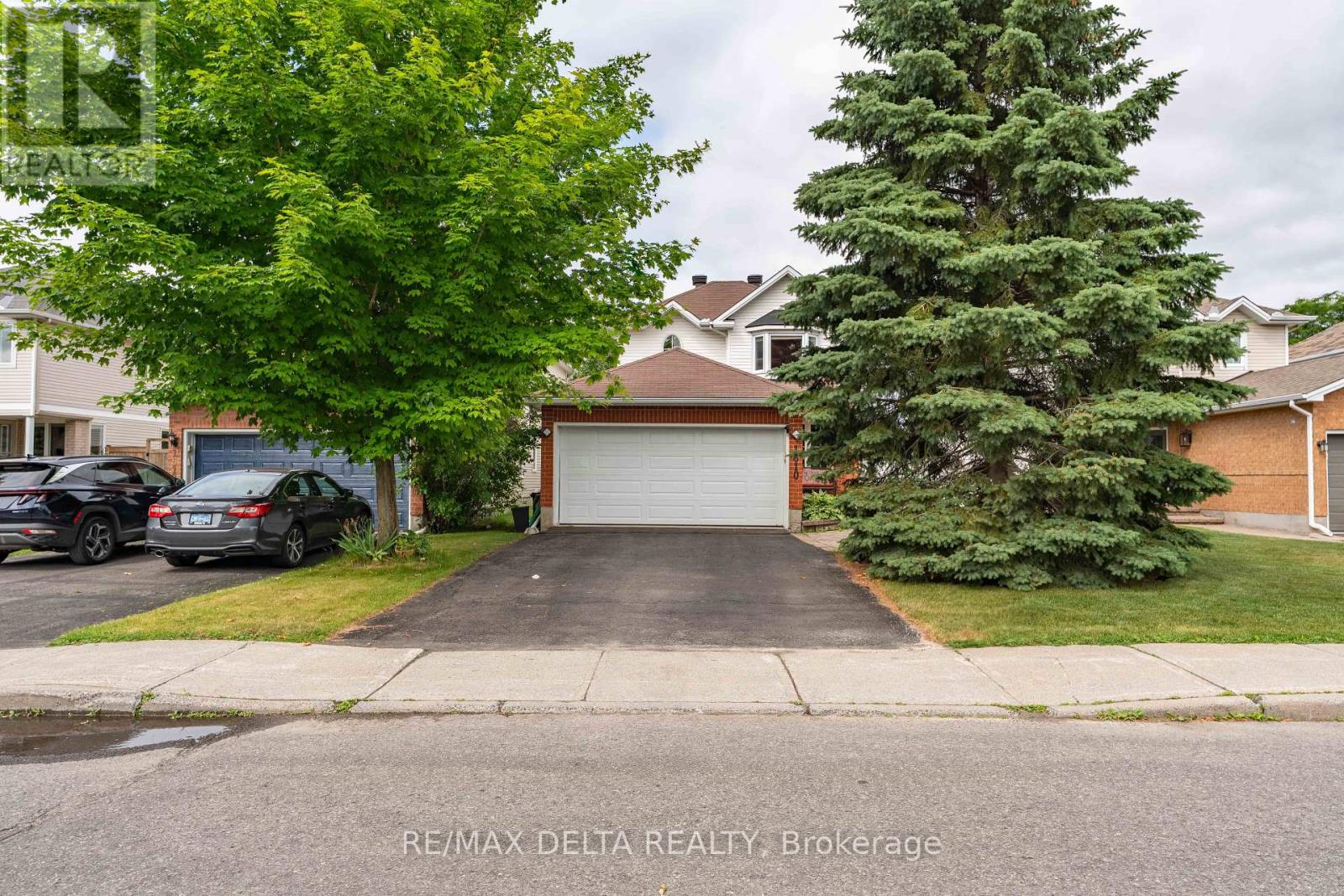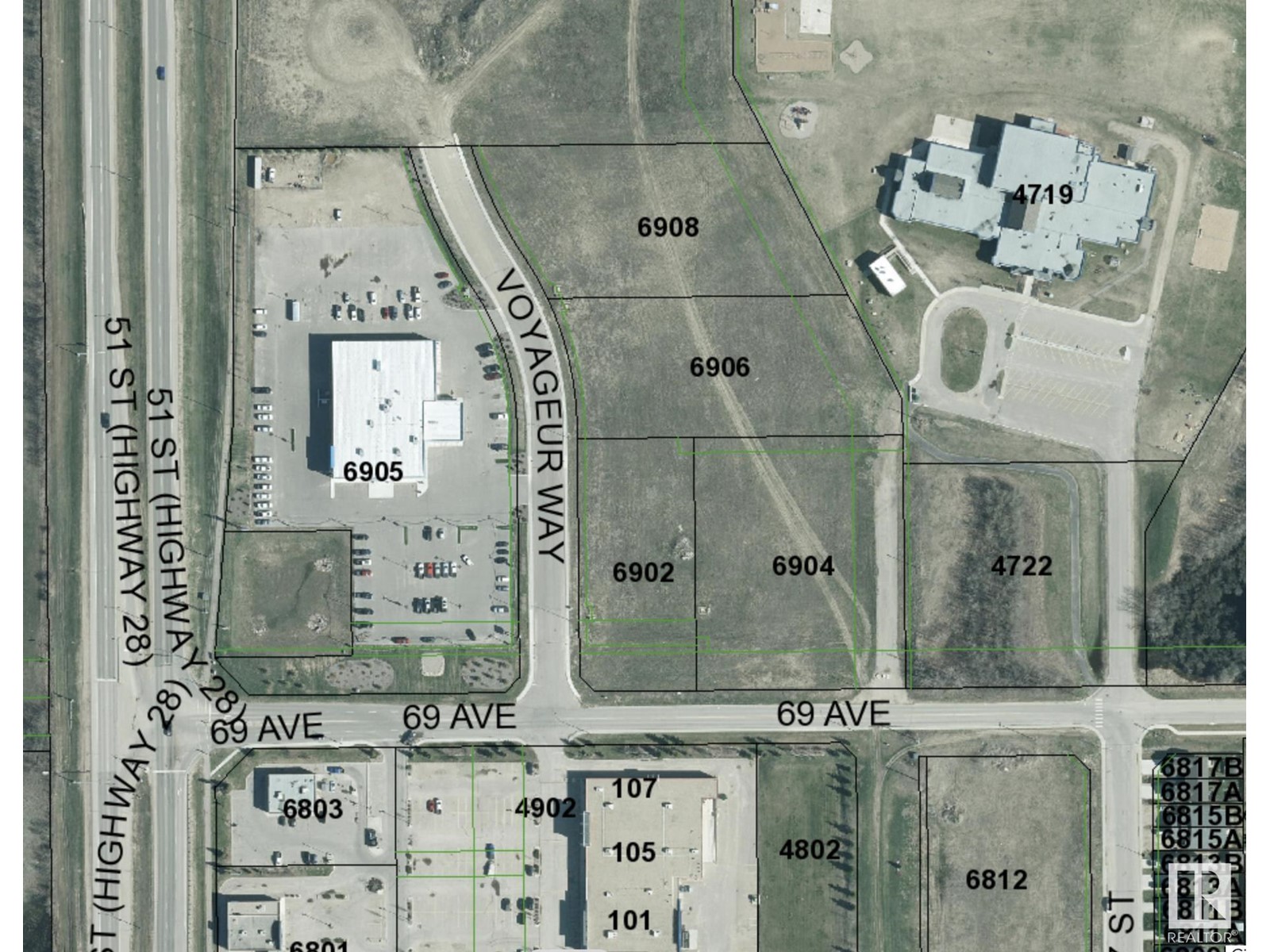36009 Highway 2a S
Rural Red Deer County, Alberta
Located minutes from Innisfail! Looking for that perfectly sized acreage that gives you so many options your mind will run wild? Then check this one out! Let's start with the shop/ and attached garage you will not find a set up like this anywhere else. Supersized at 46 x 70 it features upper level mezzanie, bathroom, storage, office area space, two compressors/with airlines, make-up air and exhaust system, roughed in air conditioning with unit in place and security cameras & alarms. Basically a commerical sized shop to put ant type of businees you like. Large garage door entrance for storing anything from your motorhome to your big rig. Shop previously was used for ongoing mechanical busisess so once you tour you will discover endless possibilities for your own dream shop or business ideas. Pride of ownership can be seen immediately entering the property with a very well landscaped and private green space. Brand new metal roofs in 2023. Windows 2016. 5 new skylights in 2023. And complete exterior of this home in 2023. Attached heated double garage and decking on both sides of the home with gas outlets for the bbq. It does not stop at the front door. Entering the home you find newer laminate throughout the home NO CARPET. Main floor laundry maple kitchen kitchen cabinets accented with granite counter tops. Open kitchen concept with large dinning room which spreads out to the 4 seasons attruim/sunroom with hot tub to enjoy. Large primary bedroom with newer walkin shower and walk in closet. Second larger bedroom and livingroom featuring beautiful trayed ceiling complete this well layed out main floor plan. Basement also includes newer laminate flooring with den, exercize room, bedroom and familyroom with fireplace. New well pump and pressure tanks! This property needs absolutely nothing but you and your dreams of wonderful acreage living. Live and work from home!! Shop can be used foe many commercial applications and leased out great source of income if not needed. Or iginal home 1945 addition 1994 major upgrades throughout 2012 and on. (id:60626)
Royal LePage Network Realty Corp.
1184 Chateau Place
Port Moody, British Columbia
Great opportunity for first-time home buyers or investors in this SUPER BRIGHT upper level, 3 BED, 1 story townhouse on East Hill in Port Moody. The first corner unit in the complex as you drive in, this home is FRESHLY PAINTED and ready for you to make your own. Remember actual, human sized, livable square footage? It still exists here! These bedrooms are HUGE. Got some little ones or thinking about it? Got you covered. This home is close to all levels of schools. Appreciate nature? Of course you do, you're looking in Port Moody! The slider off the living room opens up to a large balcony overlooking greenspace. Close to shopping, restaurants, inlet, parks, breweries. OPEN HOUSE SAT JULY 19TH 1-4pm. Can't make the open? Call your Realtor to book your private showing today! (id:60626)
Royal LePage Elite West
2196 Lenester Avenue
Ottawa, Ontario
Welcome to this updated and spacious 4-bedroom, 3-bathroom home, perfect for multi-generational living! Featuring a new, high-quality kitchen, bright and open living and dining areas, and generously sized bedrooms. This home is move-in ready. Every detail has been updated, including modern bathrooms, new light fixtures, plumbing, and an updated duct system. The main floor flex space can be used as a home office, bedroom or family room area. The fully finished lower level offers a large recreational space, a newer 4-piece bathroom, a laundry room, and plenty of storage. Situated on a large corner lot with no rear neighbours, this home is within walking distance of schools, shopping, and all essential needs. Easy access to the Queensway and The Parkway. Come and see this gem today! Some photos have been virtually staged. (id:60626)
Royal LePage Team Realty
337 Pine Avenue
Oshawa, Ontario
Beautifully Maintained 4+2 Bedroom Home in Prime Oshawa Location! Welcome to this spacious and beautifully maintained 4+2 bedroom home that offers the ideal blend of space, comfort, and versatility. Situated in one of Oshawa's most sought-after, family-friendly neighborhoods, this home is perfect for growing families, first-time buyers, or savvy investors alike. Inside, you'll find a bright, open-concept layout with generous living areas and well-proportioned bedrooms throughout. The finished basement features additional bedrooms and flexible living space ideal for extended family or income potential. Step outside to a fully fenced, private backyard that's perfect for relaxing, entertaining, or letting the kids play. With top-rated schools, parks, shopping, and transit just minutes away, this home checks every box. (id:60626)
RE/MAX Metropolis Realty
2501 - 5162 Yonge Street
Toronto, Ontario
Welcome to Gibson Square South Tower | 1+1 Bedroom Suite with Spectacular Views. Discover this stunning and spacious 1+1 bedroom unit ideally located in the heart of North York. Offering exceptional convenience and lifestyle, this vacant, move-in-ready unit is an opportunity you wont want to miss. Situated on the 25th floor, this unit boasts floor-to-ceiling windows that offer expansive views. Enjoy a private balcony with a clear, unobstructed view. The stylish kitchen features stainless steel appliances, granite countertops, a modern backsplash, and a custom kitchen island that doubles as a breakfast bar. Direct indoor access to North York Centre Subway Station. Just steps away from public transit (TTC), North York Central Library, Civic Centre, shops, theaters, and a variety of great restaurants. (id:60626)
RE/MAX Excel Realty Ltd.
96 Fairview Avenue
Kitchener, Ontario
Welcome to this charming century home at 96 Fairview Ave in Downtown Kitchener. This home has been renovated from top to bottom and offers 1608 square feet of living space on the upper levels, plus a finished basement. As soon as you walk in, you are welcomed by a sunroom. The kitchen has been recently updated with new quartz countertops, sink, backsplash and stainless steel appliances and features a door leading to your backyard and driveway. The kitchen flows seamlessly into your dedicated dining room that features charming brick and original beams. Off the dining room is an additional room that can be used as a home office or play area for the kids. The living room is spacious and features a new gas fireplace and patio doors that lead to your expansive deck with built-in seating and a large yard with storage shed. Also on the main level is an updated 3-piece bathroom. Upstairs, you will find three spacious bedrooms and an updated 4-piece bathroom. The basement is finished and offers a large rec room with fireplace, an additional bedroom with built-in storage and seating and a large laundry room with plenty of storage and a new washer. Additional upgrades are new drywall, fresh paint throughout, exterior paint, hardwood floors, light fixtures, several windows replaced and partial new roof. Enjoy the convenience of living near a wide range of amenities, including Sheppard Public School and Cameron Heights Collegiate, making this location ideal for families. Just minutes away, explore the vibrant Kitchener Market, stroll through Knollwood Park or the scenic Victoria Park, and take in the shops, dining, and cultural attractions in Downtown Kitchener. Sports and event enthusiasts will also love being close to the Kitchener Auditorium, home to exciting games, concerts, and community events. (id:60626)
Exp Realty
1610 Duplante Avenue
Ottawa, Ontario
NO REAR NEIGHBOURS! Backing onto beautiful Varennes Park, this Ashcroft Franklin Model is the perfect family home in the heart of Orléans. Featuring 3 bedrooms upstairs, 2 more in the finished basement, and 3.5 bathrooms, there's space for the whole family to live, work, and play. The main floor offers hardwood flooring throughout, with a sunken family room featuring a cozy gas fireplace - ideal for gatherings or quiet evenings in. The stairs are finished with soft Berber carpeting for comfort and durability. The spacious primary suite includes a walk-in closet and a luxurious 4-piece ensuite with Jacuzzi tub and separate shower. Downstairs, the finished basement includes two additional bedrooms or can easily be reconfigured into a large recreation space to suit your lifestyle. Outside, enjoy your private, low-maintenance backyard oasis with beautiful landscaping and a Beachcomber hot tub (2021). Updates include roof (2019), most windows (2015), furnace & A/C (2018), plus smart home upgrades like a Google doorbell and Ecobee thermostat. Move-in ready, stylish, and set in a family-friendly neighbourhood - this is the one! (id:60626)
RE/MAX Delta Realty
642 Cottageclub Bend
Rural Rocky View County, Alberta
Crafted by a custom home builder, this new home showcases care and custom design throughout. Every inch of this 950 square foot home has been thoughtfully planned and executed, creatively utilizing every square inch. Main floor features a functional layout with half bath, living room, dining room and kitchen. Kitchen is an optimal u-shape offering ample cabinetry and counterspace. Overlooking the dining area which is upgraded with a tray ceiling and encased with oversized windows that flood the space with an abundance of natural light. Off the kitchen and dining area you will find the cozy living room with an upgraded Napoleon fireplace. This space offers direct access through an oversized doorway to the very large 17x12 deck. An exceptional place to spend summer evenings barbecuing and spending time with friends and family! The thoughtfully designed staircase with glass railing leads you to the upper level. Here you will find a large 4-piece bathroom with dual sinks, 2 bedrooms and a linen closet. Both bedrooms feature functional closets, with the primary bedroom spanning an impressive 100 square feet. The front bedroom is particularly unique, featuring a vaulted ceiling, mountain views captured through the oversized windows. In the basement you will find the laundry and a large unfinished space awaiting a custom touch. The space, and window size can accommodate an additional bedroom and also a bathroom (roughed in), plus living space. Making it a very functional and exceptional future value add to this home. Outside you can enjoy the sunny front West facing porch under the striking timber pergola. Exterior siding is a durable composite providing piece of mind. This home comes with front parking, a garage could still be added at an additional cost. No expense has been spared in using upgraded materials throughout the building process and in the finishing touches. Features include Duradek on the front and back decks, stone countertops, and upgraded plumbing and ligh ting fixtures throughout. Conveniently located around the corner from the main entrance of this gated community and within walking distance to the lake and recreation center, this property offers exceptional value at the listed price point. Residents can enjoy the community's incredible and unique amenities, such as an indoor pool, hot tub, fitness center, sandy beach, outdoor grill, playgrounds, numerous walking paths, and much more. Only 45 minutes from Calgary, and 10 minutes to the amenity rich town of Cochrane makes comfortable 4-season cottage living a reality. There are 5 homes in total that are ready for possession today! (id:60626)
Real Broker
36 Eagleview Heights
Cochrane, Alberta
Welcome to this beautifully maintained walk-out bungalow villa with over 2300 square feet of developed living space in the prestigious Gleneagles golf course community, offering sweeping views of the fairways and Bow Valley below. From the moment you arrive, you'll appreciate the stunning curb appeal, mature landscaping, and serene setting with no fencing to obstruct the panoramic vistas. Step inside and be captivated by the bright, open design with soaring 10-foot ceilings on the main floor and 9-foot ceilings in the fully finished walk-out basement. Natural light floods the interior thanks to oversized windows and well-placed skylights in both the kitchen and the primary bedroom, creating a warm and inviting ambiance. Beautiful hardwood flooring adds warmth and elegance throughout the main living areas. The layout is ideal for both entertaining and everyday living, featuring a spacious living room with breathtaking views and a cozy gas fireplace, a large formal dining room for hosting memorable dinners, and a dedicated main floor office perfect for working from home. The gourmet kitchen is equipped with elegant cabinetry, granite countertops, quality appliances, generous workspace, and direct access to the upper deck-ideal for morning coffee or evening sunsets. The primary retreat offers a luxurious escape with stunning views, a private ensuite, walk-in closet, and plenty of space to relax. The walk-out lower level expands your living area dramatically, offering a bright and airy family room with a second gas fireplace, a beautiful oak wet bar, additional bedrooms or flexible spaces for a home gym or guest suite, a second full bathroom, and access to the private lower patio and open green space beyond. All bedrooms feature walk-in closets, providing excellent storage and comfort. Designed for low-maintenance living without sacrificing luxury, this home is ideal for those who appreciate quality, space, and a truly exceptional setting. The double attached garage pro vides secure parking and extra storage, while the peaceful, friendly neighborhood offers quick access to golf, scenic pathways, natural reserves, and a short drive to all the amenities of Cochrane or Calgary. This rare offering combines thoughtful design, pride of ownership, and an unbeatable location-don't miss your chance to own in one of the area's most sought-after communities. (id:60626)
Century 21 Bamber Realty Ltd.
676 Coopers Drive Sw
Airdrie, Alberta
Welcome to 676 Coopers Drive, an exceptional two-story walk-out home nestled in the highly sought-after and award-winning community of Coopers Crossing. Renowned for its sophisticated streetscape, architectural elegance, and extensive walking path system, Coopers Crossing offers a lifestyle that seamlessly blends convenience, community, and natural beauty. This beautifully appointed family home boasts stunning curb appeal and an ideal location backing directly onto serene green space and parkland, providing privacy and peaceful views year-round.Step inside to discover a spacious, open-concept layout designed with both functionality and style in mind. The gourmet kitchen features an abundance of counter space, rich cabinetry, and ample storage, making it perfect for culinary enthusiasts and entertainers alike. The main level is anchored by a stylish three-sided fireplace that elegantly separates the generous living room and dining area, while oversized windows flood the home with natural light, highlighting the warm hardwood floors. A dedicated home office offers the perfect work-from-home solution, a feature in high demand in today’s market.Upstairs, the layout continues to impress with three spacious bedrooms, including a luxurious primary retreat complete with a large walk-in closet with direct access to the upper-level laundry room. The spa-inspired five-piece ensuite showcases a stand-alone glass shower, deep soaker tub, and dual vanities. The secondary bedrooms are well-proportioned, ideal for children or guests.Enjoy the Central Air in the summer time or head out to the fully landscaped backyard is a true oasis, backing directly onto green space and the extensive pathway system that weaves through the community, offering effortless access to schools, including the nearby Catholic high school, as well as parks, shopping, and all essential amenities.With its premium location, family-friendly floor plan, and timeless finishes, this is a rare opportunity t o own a truly turn-key property in one of Airdrie’s most prestigious neighbourhoods. Act quickly—homes of this caliber in Coopers Crossing do not stay on the market long. (id:60626)
Real Broker
33308 Range Road 55
Sundre, Alberta
An eclectic log cabin-style home nestled on a peaceful, expansive property perfect for horse lovers and outdoor enthusiasts alike. This charming and eclectic, turn of the century, estate home boasts a massive mechanics dream garage, two roomy corrals, and fully fenced, and a gated entry. A greenhouse on-site allows for year-round gardening, ideal for nurturing your favorite plants through every season.Step inside to a warm and inviting entryway paired with a full 4-piece bathroom. The kitchen features an electric stove with a natural gas line, offering the option to switch to gas cooking. Adjacent to the kitchen, the inspired from Paris -dining room. Also a handy pantry for extra storage. The main floor also offers a cozy bedroom and an oversized living room, where a wood-burning stove sets a welcoming, rustic ambiance. From the living room, you can access a bright, sheltered sunroom -the perfect spot to unwind and enjoy stunning views of rolling hills and picturesque sunsets.Downstairs in the newer concrete, dry, basement, discover an indoor sauna for ultimate relaxation, three additional bedrooms, and a newer renovated spa bathroom complete with a luxurious soaker tub and separate shower — perfect for soothing away the day’s stresses. The basement also features a laundry area, a spacious walk-in closet, 3 bedrooms and a cold room, providing ample space for storage and organization.RV hookups add convenience for guests or extra accommodations, while the outdoor sauna cabin offers a serene retreat in nature. With vast land full of possibilities, this property is an ideal country lifestyle haven.This beautiful home has been lovingly maintained and upgraded, including a steel roof, log cabin siding, and newer windows throughout most of the house. A newer hot water tank and a well-maintained furnace provide added peace of mind.From the oversized garage and spacious decks to the thoughtfully planted flowers, trees, and bushes that surround the property, this home radiates care and charm. Whether you’re seeking a stunning primary residence or a peaceful second property, this is an exceptional opportunity.All of this, and you’re just 10 minutes from Sundre! Don’t miss the chance to make this remarkable retreat your own. Make an offer! (id:60626)
Cir Realty
6908 Voyageur Wy
Cold Lake, Alberta
Great 1.82 Acre of land with great visibility from the highway and adjacent to the new car dealer and across the street from Staples and Tim Hortons! Property is serviced and shovel ready. (id:60626)
Coldwell Banker Lifestyle














