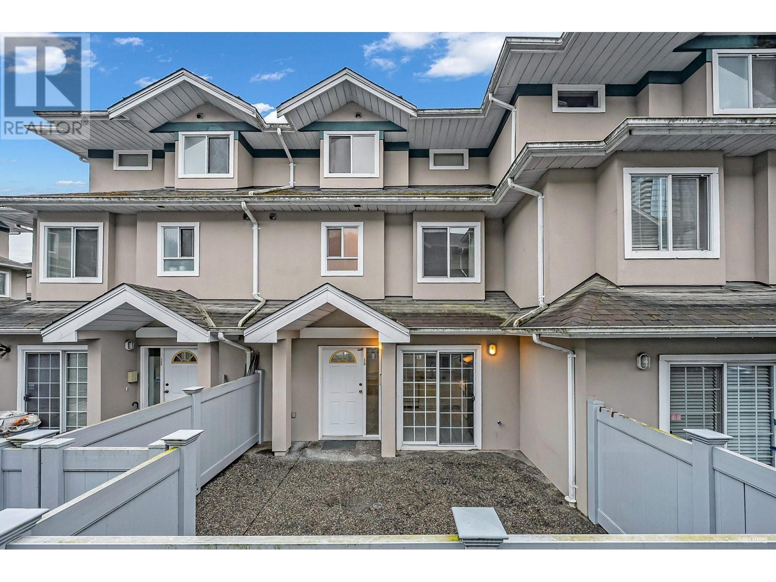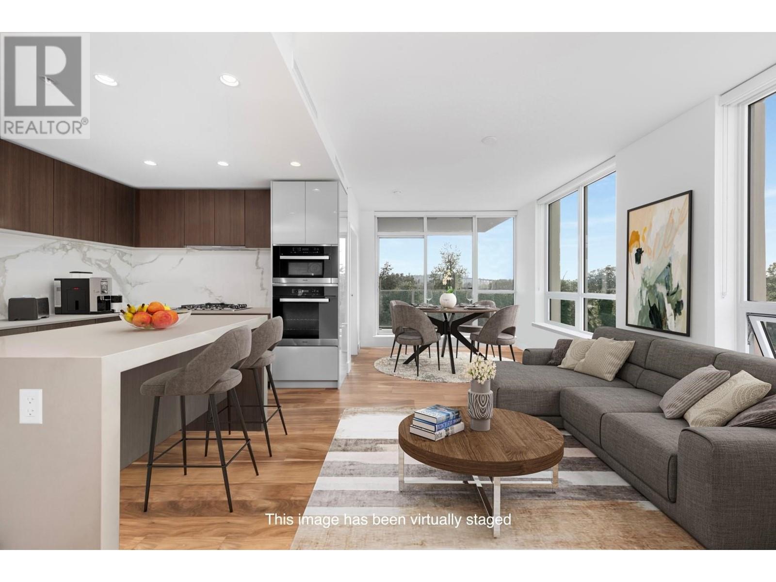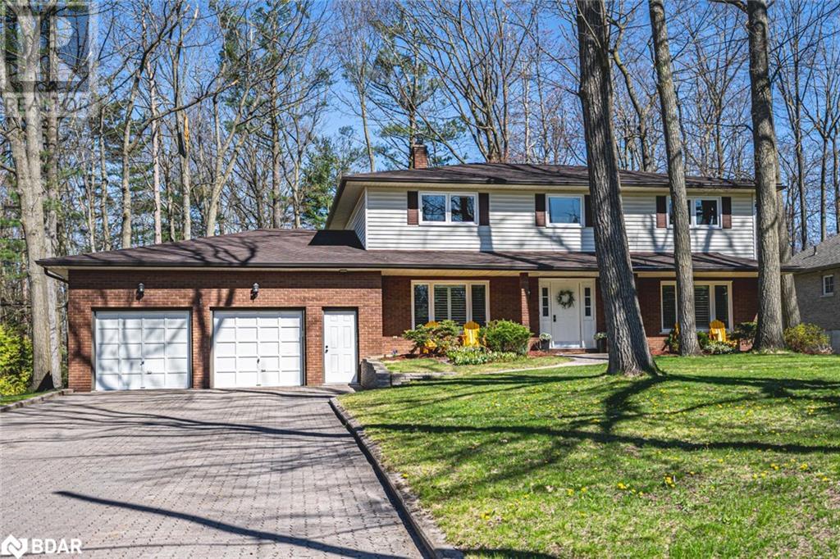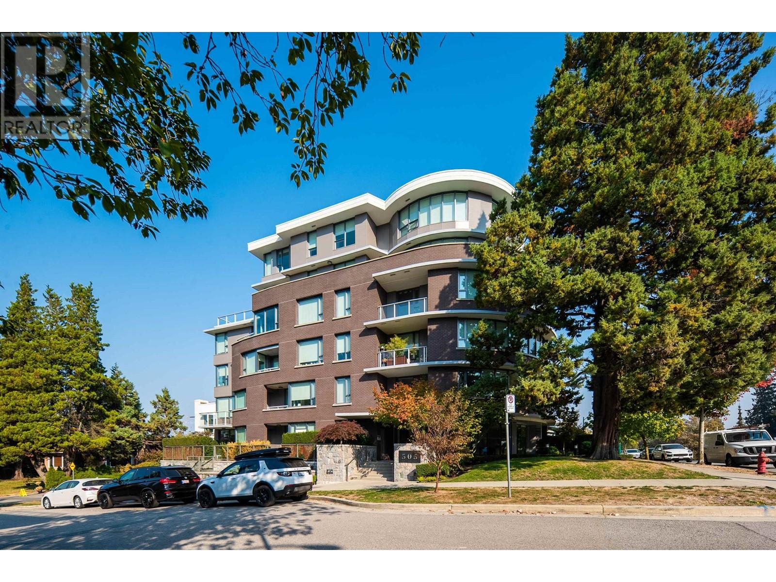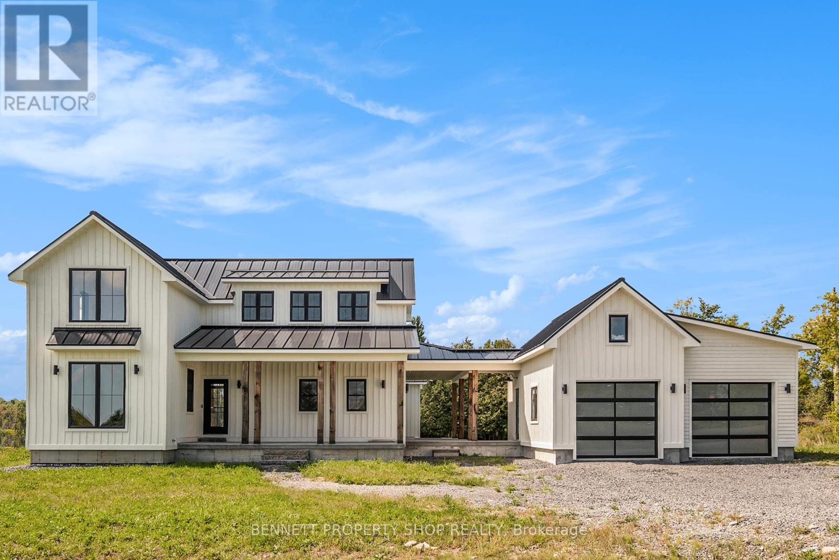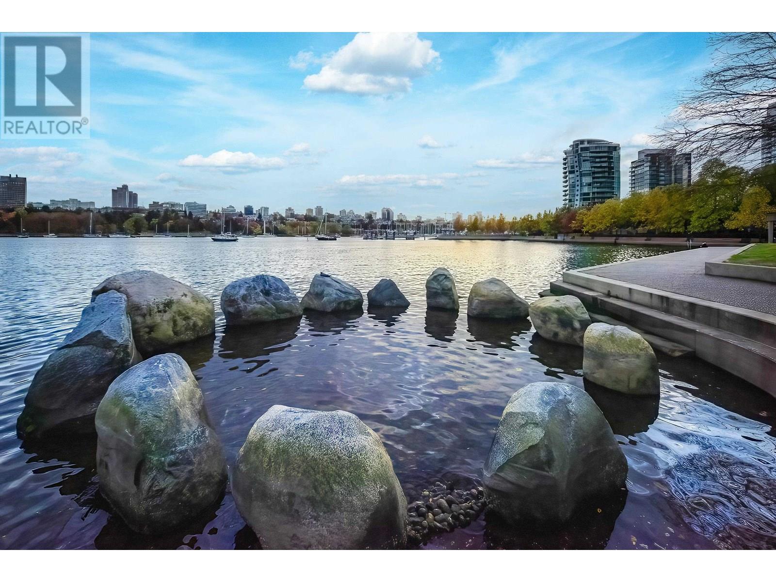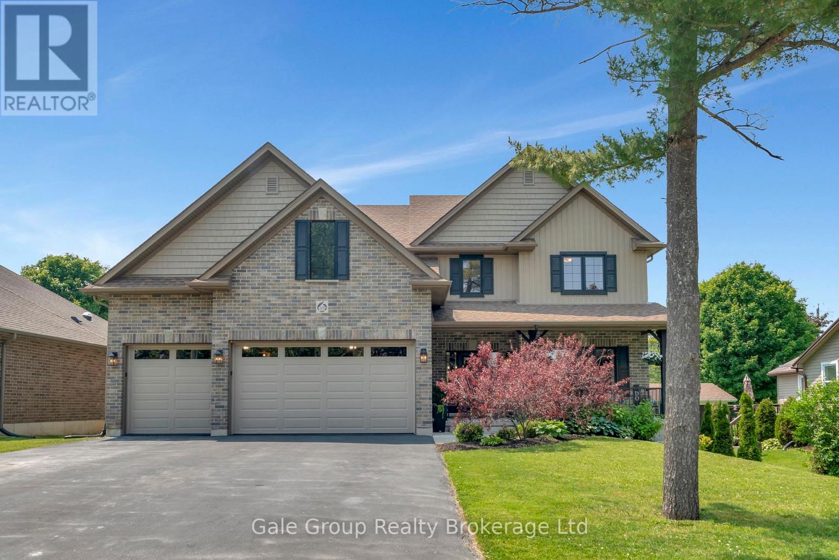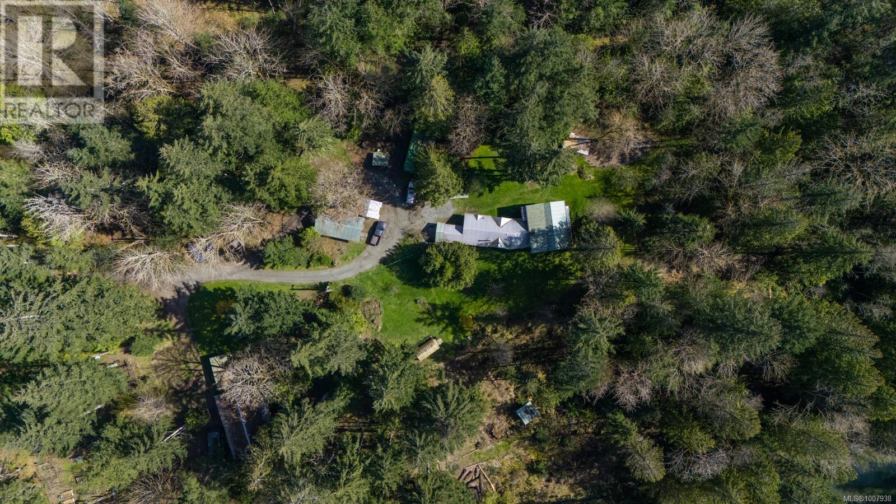30 7128 18th Avenue
Burnaby, British Columbia
Rarely available! Winston Gate! This 3 level, 3 bed, 2.5 bath spacious townhouse is 1,438 sqft and features a large top floor master suite which includes a walk-in closet, ensuite and private covered balcony. The second floor features 2 bedrooms, a full bath and laundry room. The main floor has a separate kitchen. The bright living room has a gas fireplace and opens to a tranquil South facing fenced backyard. Laminate floor throughout. 1 parking stall & 1 storage locker. Winston Gate is in a central location with the convenience of very best schools, shopping and restaurants just minutes away. Only 2 blocks to Edmonds Skytrain Station! (id:60626)
Unilife Realty Inc.
606 1632 Lions Gate Lane
North Vancouver, British Columbia
This sophisticated 2-bedroom, 2-bathroom corner unit at Park West in Lions Gate Village offers 920 square feet of refined space with stunning views of the North Shore mountains and Lions Gate Bridge. The home features hardwood floors, a high-end kitchen with Miele appliances, and an open den/flex room. Residents enjoy resort-style amenities, including an outdoor pool, fitness center, spa room, and secure underground parking with EV charging. Ideally located near Park Royal Shopping Centre and scenic Capilano River trails, this unit epitomizes luxurious North Shore living. (id:60626)
RE/MAX Crest Realty
1166 Sunnidale Road
Springwater, Ontario
THE SPACE YOU WANT, THE UPDATES YOU NEED, THE PRIVACY YOU'LL LOVE! Tucked into a sought-after neighbourhood just minutes from Barrie, Snow Valley Ski Resort, commuter routes, shopping, dining and golf, this home offers nearly 3,100 finished sq ft on a mature 118 x 182 ft lot surrounded by lush greenery. A spacious double garage with tandem parking for three vehicles provides both inside entry and access to the lower level. Two newer 10 x 16 ft sheds, each with hydro, offer flexible space, with one featuring an insulated floor and hardwired internet, and the other finished with a concrete floor ideal for a studio, workshop, or storage. Extensive recent upgrades include: a fully renovated rec room with updated flooring, doors and stairs, a clear-top pergola, refreshed kitchen countertops, sink and faucet, updated windows on the main floor, a newer awning window in the garage, newer doors in the laundry and powder rooms, California shutters in the living and dining areas, and ceiling fans added to all four bedrooms. Previously completed enhancements include high-end windows on the second level, renovated bathrooms, updated flooring throughout (excluding ceramic), updated stairs with a wood handrail and metal balusters, updated trim, shingles, eavestroughs and furnace. Inside, you'll find crown moulding, neutral decor and elegant finishes. The open-concept kitchen showcases rich wood cabinetry, an island with Cambria quartz countertop, newer stainless steel appliances and direct flow to the dining, living and family rooms. A convenient main floor laundry with garage access adds function, while four spacious bedrooms include a primary with a 4-piece ensuite and walk-in closet upstairs. The partially finished walk-up basement features a double drywalled, sound-proofed music or media room. CAT 6 hardwired internet runs throughout the home and one shed, offering a reliable setup for remote work. Packed with upgrades and designed for everyday living - inside and out! (id:60626)
RE/MAX Hallmark Peggy Hill Group Realty Brokerage
207 505 W 30th Avenue
Vancouver, British Columbia
2-BEDROOM & Flex EMPIRE AT QE PARK, one of the most luxurious concrete buildings on the Cambie Corridor Directly across From Queen Elizabeth Park. Open and functional layout with lots of natural lights from Eastern exposure. 5 minutes Walking distance to King Ed Canada Line skytrain station, Cambie Village shops, QE Park, Hill Crest Rec Centre. Close to Eric Hamber Secondary School. This is an end corner 2-bedroom unit offers an open living / dining room, laminate floors, A/C and fabric roller blinds. Spacious bedroom with walk-in closet. Kitchen featuring Miele appliances, full size gas stove, and hood fan. Must see to appreciate! (id:60626)
Lehomes Realty Premier
3978 Squire Road
South Glengarry, Ontario
This custom-built 4500sqft+ Modern Farmhouse offers an impressive 1.5-storey design with 4Bed/4 Full Baths. Carefully curated to elevate the home's elegance, features include European White Oak floors, marble countertops and high-end appliances. The open main floor plan showcases 10'+ ceilings, gas fireplace, dining area, pantry, library/office and a gourmet kitchen with oversized island and marble counters. Also found on the main floor is an exquisite primary bedroom with 5-piece ensuite, and large walk-in closet. On the upper level, discover 2 additional bedrooms/full bathroom and a generously sized sitting area. The 9+ lower level offers just under 1,500sqft of finished space including, an additional bedroom, 3-piece bathroom & rough-in for future kitchen/bar. Additional features include heritage metal roof, oversized finished 2-car garage with dedicated electrical panel, gas heater & floor drain. Generac, Starlink Internet & RING Home Security Cameras also installed (id:60626)
Bennett Property Shop Realty
15f 199 Drake Street
Vancouver, British Columbia
This spacious 2 bedroom, 2 bathroom apartment in the heart of Yaletown offers the perfect balance of comfort and style. Featuring a large den that can easily be used as a home office, extra bedroom, or cozy retreat, the layout maximizes space and functionality. The modern kitchen boasts high-end appliances, while the open living and dining area is ideal for both entertaining and everyday living. Large windows flood the space with natural lights, offering stunning city and water views. Just steps away from David Lam Park, Seawall, marina, Canada Line, Urban fare, Roundhouse Community Centre and all shops and restaurants in Yaletown. (id:60626)
Nu Stream Realty Inc.
338 Howards Road
Vernon, British Columbia
Escape the busy life on this 15.8 acre property only minutes from Predator Ridge. Regional District zoning changes in 2024 now allow you to keep this home as a secondary residence and build your own New primary residence using the 2nd well on the property! The owners have invested approx $200K into the interior and exterior of the home, New garage, gravel drive, xeriscape, gardens, fencing, 3/4 hp well pump rated for 5.0GPM with 280 ft of PVC piping, New 1800 Litre Propane Tank with WiFi Tank Refill Notification System. New HE furnace 96% AFUE, Central A/C, Hot Water Tank, Flooring, Lights, Kitchen, Water Filtration System, Bathroom Updates, Newer Appliances, Washer and Dryer. The spacious master bedroom has large closet, 3 piece ensuite and its own deck! New BC Hydro Pole w 200 AMP service to property. 100AMP to home. 100 AMP to the NEW 25D x 45W SHOP with 9'W x 10'H doors and 12' ceilings to store all your toys. RV Site with Sani Dump, new Pex line & 50A RV Plug. All the decks have been repaired and painted like new. Horse barn is newly insulated, sheeted inside and roof shingled. This property offers many great things for many different kinds of buyers and your vision of what makes a property amazing! Natural Gas connection available from Commonage Road. Bring your lifestyle home to 338 Howards Road! (id:60626)
3 Percent Realty Inc.
13053 Shoreline Drive
Lake Country, British Columbia
Discover this stunning executive residence featuring 4 bed 3bath home, located in the highly desirable Lakes community. Step into a grand foyer with 14 foot ceilings. The open-concept design showcases a warm gas fireplace complete with a custom mantel. The chef's kitchen is a culinary dream, equipped w/ a 6-burner natural gas stove, spacious island w/ breakfast bar &pantry for all your storage needs. Enjoy the convenience of a wine fridge and SS appliances, complemented by granite countertops & timeless cabinetry. Abundant large windows flood the space w/ natural light, while the covered patio is an inviting area for seating & includes a gas hookup for BBQ. Ideal for enjoying your morning coffee. The expansive double car garage provides access to laundry room. Primary suite offers direct access to the deck, & ensuite bathroom is a sanctuary complete with a soaker tub, rainfall shower, double vanity, heated floors & walk-in closet w/custom built-ins. The walk-out basement is perfect for entertaining, boasting a generous recreation room, two more bedrooms, and a 4-piece bathroom. Partially finished space also being used as an office & storage. Step outside to the backyard, designed for low maintenance w/ xeriscaping and thoughtfully planted drought-resistant flora for privacy. Enjoy evenings around the fire pit w/ family& friends &relax in the hot tub, sheltered under a covered patio for year-round enjoyment. Front yard features custom irrigated planters perfect for a garden. (id:60626)
Royal LePage Kelowna
69 Maybourne Avenue
Toronto, Ontario
Beautifully appointed detached home in the popular Clairlea neighborhood. This home features three bedrooms, two bathrooms, one with heated floors and parking. The large, bright primary bedroom easily fits a king-size bed and includes ample closet space and hardwood floors. The other two bedrooms are perfect as children's rooms or offer the flexibility to be used as a home office, also with hardwood floors. Spacious, open-concept living and dining area, perfect for entertaining, and a total cook's kitchen with a coffee bar and a walkout to a large, tiered, lovely yard. The lower level includes a three-piece washroom, plenty of storage, and ample space for a potential rec room or living area, currently used as exercise and storage space. No contracts here the mechanical is all owned, two Mitsubishi mini-split ac/heat units w/ heat pump and a Rinnai combi boiler. This home is within walking distance of the TTC & Victoria Park Subway and close to the golf course and Taylor Creek Park. (id:60626)
Sotheby's International Realty Canada
35 Henry Street
Blandford-Blenheim, Ontario
Welcome to this exceptional executive home offering over 3,000 sq.ft. of luxurious living space, perfectly situated in the heart of Drumbo, a commuters dream with quick access to Highways 401 and 403. With 5 spacious bedrooms and 5 beautifully appointed bathrooms, this home is designed to impress from the moment you step inside. The thoughtful design features an open-concept main floor, an elegant master suite, two bedrooms connected by a stylish Jack-and-Jill bathroom, and a fourth bedroom complete with its own private ensuite ideal for guests or extended family. The finished basement adds even more space to relax and entertain, with a generous rec room, a fifth bedroom, and a stunning bathroom with a luxury shower. Enjoy the convenience of a heated, triple car garage, offering ample room for vehicles and storage. Step outside to a fully fenced yard and a large deck with a charming gazebo the perfect spot for hosting or simply unwinding in your private backyard oasis. Families will love the small-town school charm, and being just steps from the local park with a playground and splashpad. This remarkable home truly has it all space, style, comfort, and a sought-after small-town lifestyle with big-city access. (id:60626)
Gale Group Realty Brokerage Ltd
3175 Juniper Drive
Naramata, British Columbia
Incredibly rare custom built three bedroom and two bathroom rancher on a tranquil .60 acre xeriscape lot located above Naramata Creek Park and close to the KVR trail. This is the perfect retirement retreat! Attention to detail with quality finishing throughout, stunning Ellis Creek Kitchen with center island, quartz counters, gas range, engineered hardwood flooring, vaulted ceilings in the living room and primary bedroom, stunning four piece ensuite with double vanity and stone and tile walk-in shower, and loads of natural light. Spectacular outdoor living with a beautiful covered patio to take in the views of the natural landscape, separate sitting area to enjoy the sun, lots of opportunities for the gardener with raised garden beds and room for more, as well as a tidy fenced dog run for the family pet. High efficiency furnace and hot water on demand make for very efficient living! Oversized double garage and loads of parking for your boat, RV, and extra vehicles. You will not find another comparable property in the Naramata area! Book your viewing today. (id:60626)
RE/MAX Penticton Realty
8706 Trans Canada Hwy
Chemainus, British Columbia
Escape to your own slice of paradise with this rare 9.88 acre riverside retreat. Nestled among mature forests, this private property offers access to the Chemainus River, a cozy 1-bed, 1-bath cottage, and endless possibilities for expansion. Enjoy lush gardens, mature fruit trees, and a peaceful, off-grid lifestyle—or build your dream home on the second cleared building site. Whether you love fishing, swimming, or simply unwinding in nature, this serene sanctuary is a must-see. Measurements are approximate, please verify if important. (id:60626)
Exp Realty (Na)

