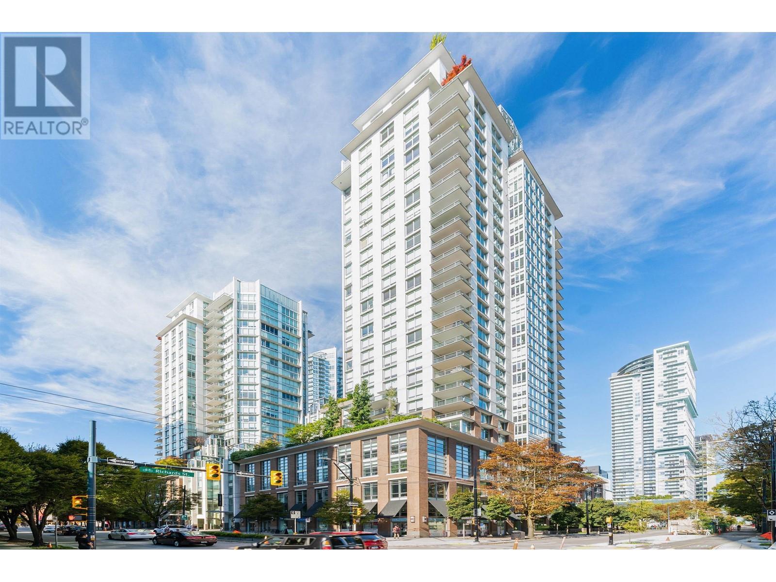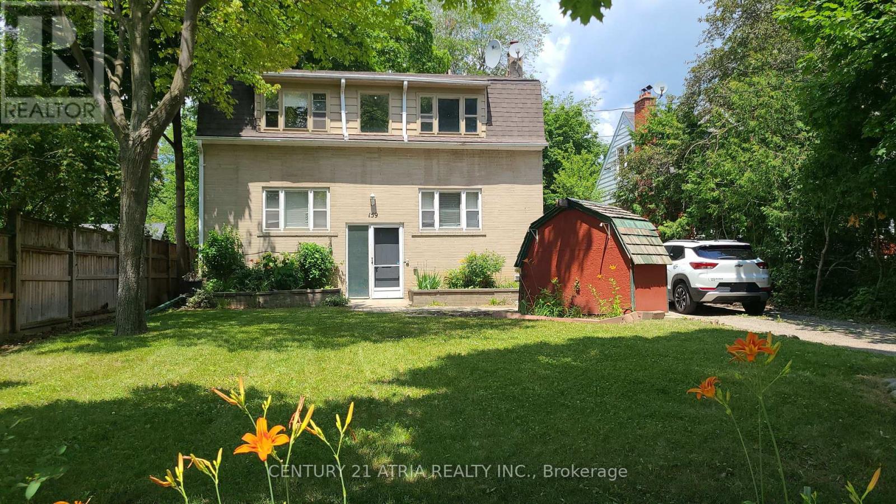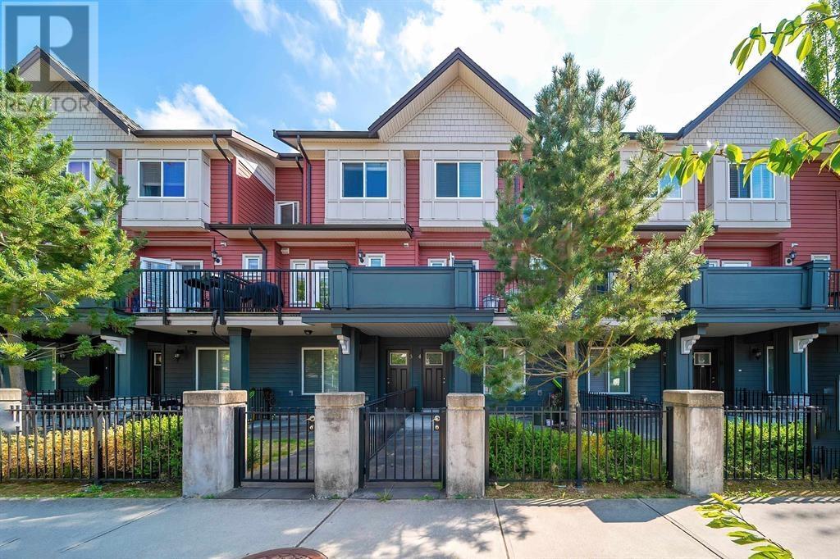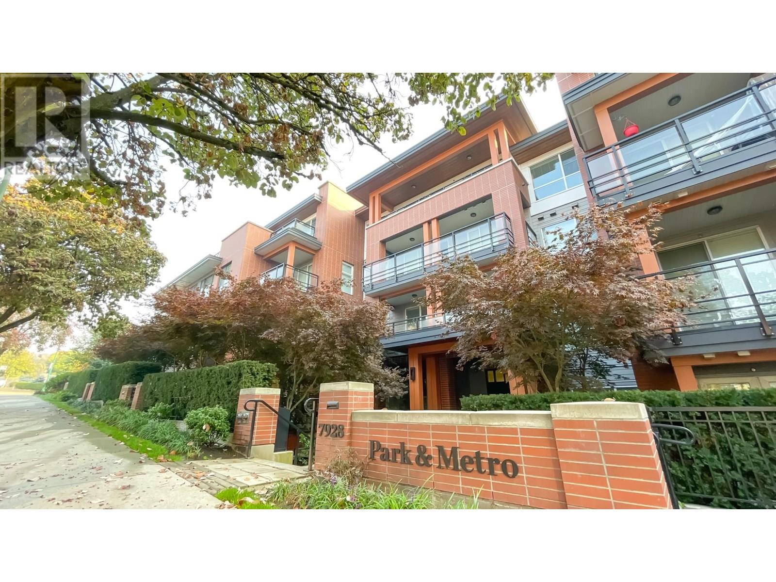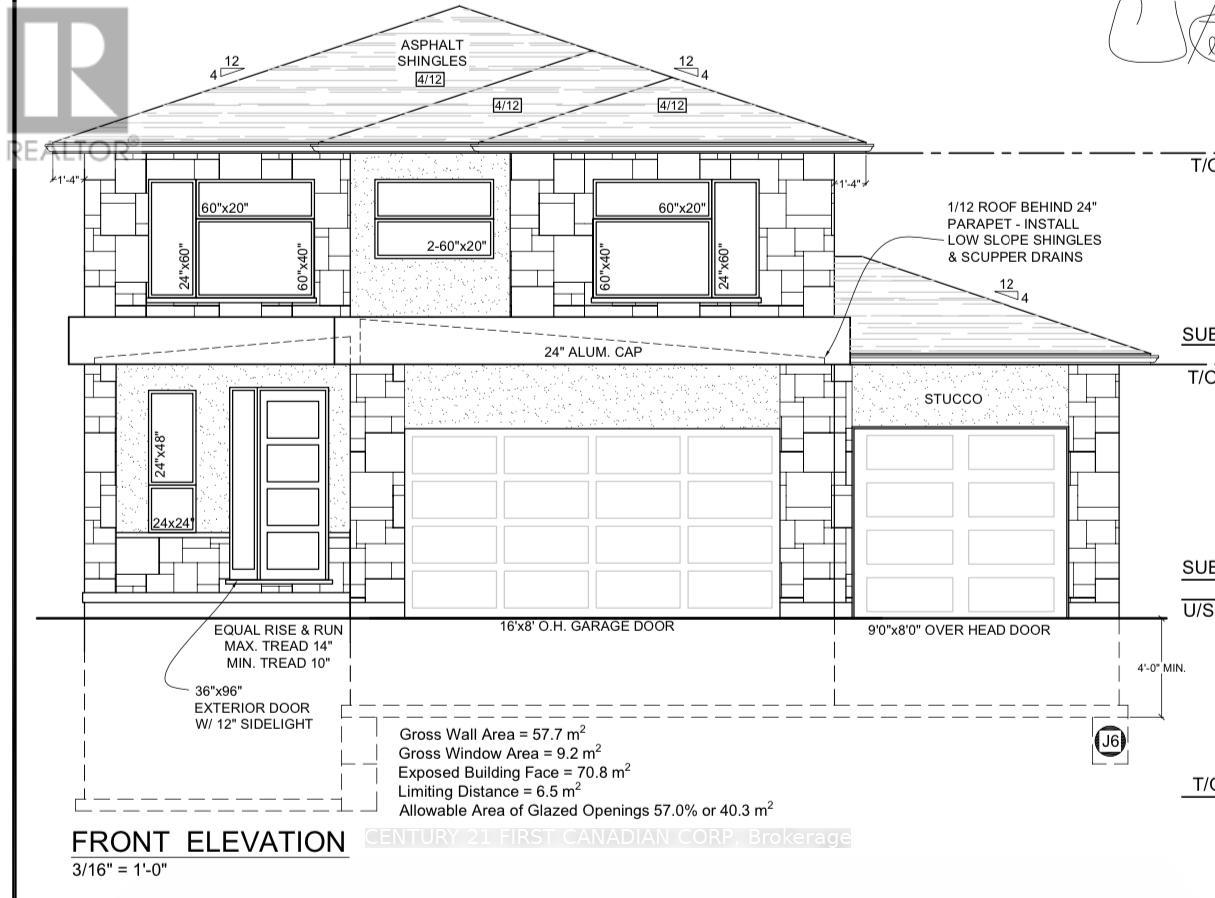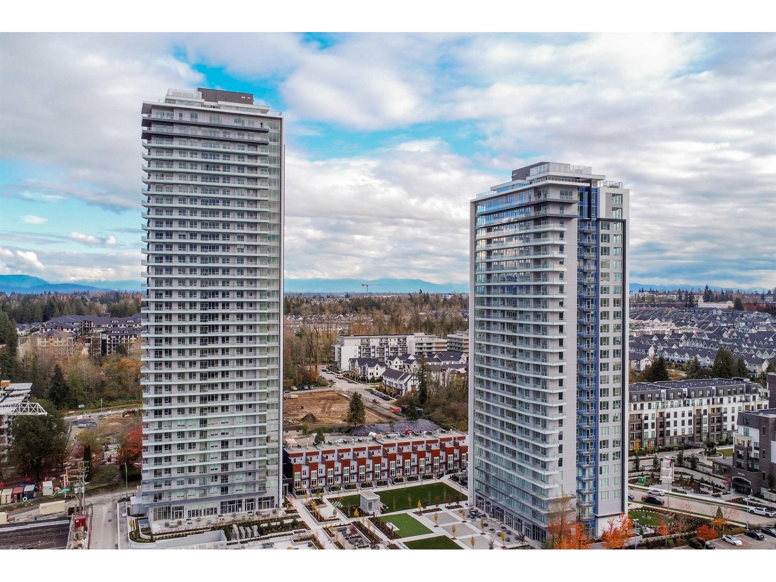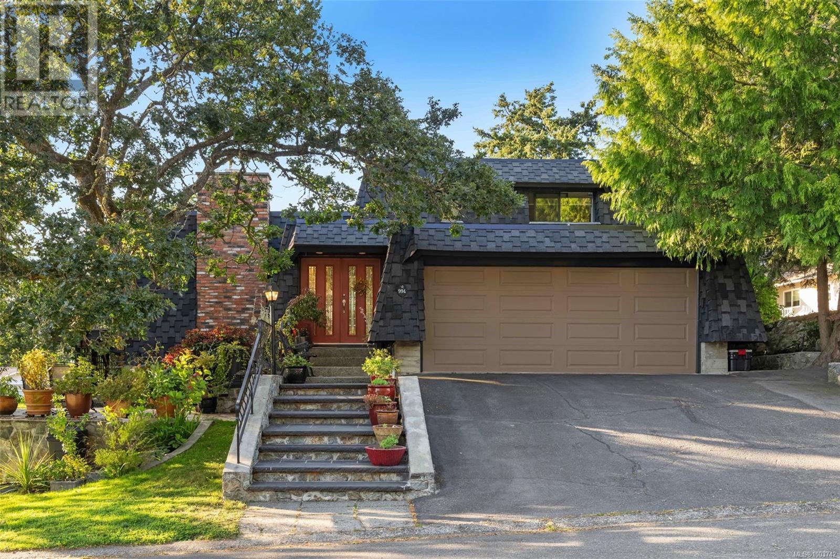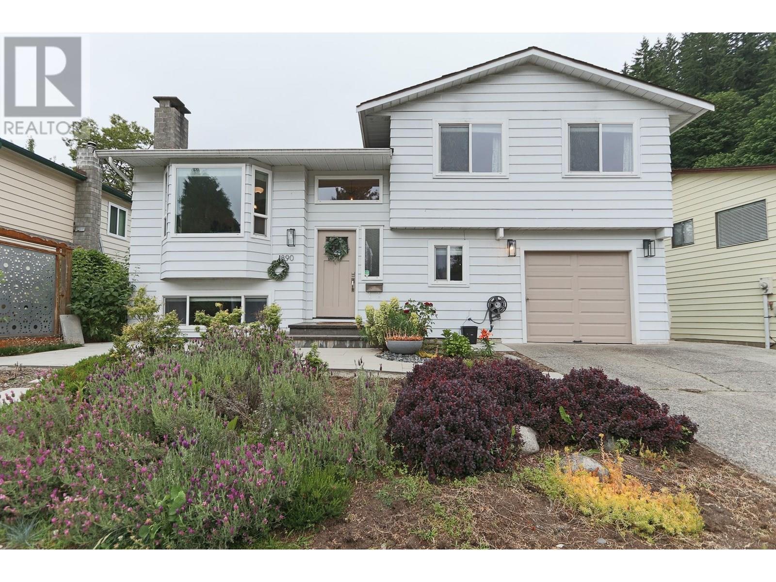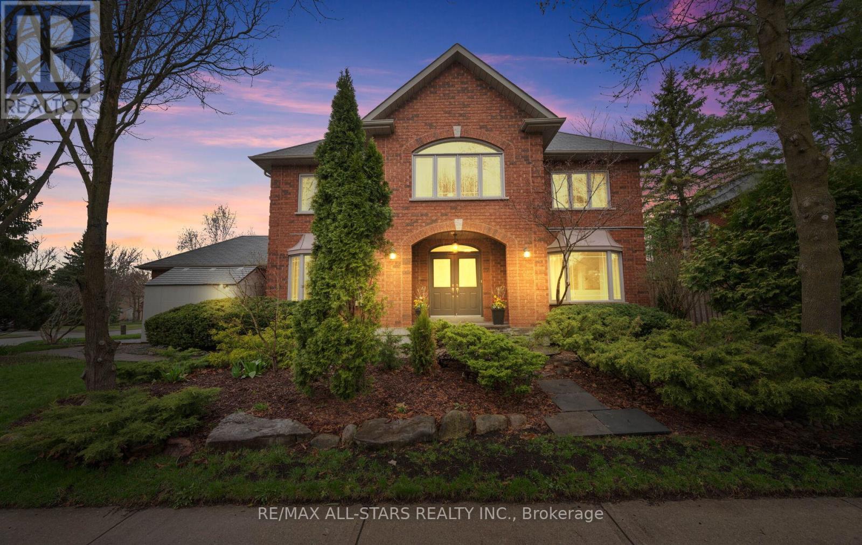516 50 Songhees Rd
Victoria, British Columbia
FEELS LIKE A HOUSE not a top floor Condo! PRIVACY & steps to ocean & entertainment - Stunning Top-Floor Gem w/ Harbour Views may be the 1. Lovingly updated over 1530+ sq.ft. CORNER with BOW WINDOW, thoughtfully brought up to today's standards ~ everything is brand new w/ light in from 3 sides amidst treetops will ensure PEACE of Mind. Quality Shines through w/Gourmet kitchen + quartz counters, wine/coffee bar & pantry. Spa-like ensuite w/ heated floors + 2-person shower. Generous primary suite opens to the deck – perfect for morning coffee or sunset BBQs! Premium Features w/Wide-plank floors, gas fireplace, 2-zone heat/AC, epoxy deck & insuite laundry + storage & utility. Unbeatable Songhees Lifestyle ~ Steps to Galloping Goose/Songhees trails! Walk to downtown dining (8 mins) & Parliament (15 mins). Building perks: secure parking + bike storage, locker, landscaped courtyard, lounge & rooftop deck w/ harbour panoramas! Move right into this immaculate West Coast haven – furniture negotiable (id:60626)
Exp Realty
2405 Carpenter Rd
Sooke, British Columbia
Architecturally inspired & luxuriously finished West Coast Contemporary 3 bed + office, 2 bath, 2,109sf home on private, beautifully forested & masterfully landscaped 2ac+ country estate. Be impressed w/the polished concrete floors (in-floor radiant heat), plethora of custom finishing details, use of natural materials & abundance of light enhanced by airy vaulted cedar ceilings. Gourmet kitchen w/oak cabinetry, quartz counters/island & SS Bosch appls. Dining area opens thru french doors to patio. Living rm w/floor to ceiling windows & cozy woodstove. 2 generous beds w/oak floors, 4pc bath & laundry complete main lvl. Up: primary suite w/new oak floors, w-i closet, 4pc ensuite & forest views/ocean glimpses. Garage connected by breezeway is finished & perfect for an office or gym. Huge basement/crawlspace (6'10''-0' ht). Stunning yard w/custom fencing, garden beds, shrubs & flowers + hot tub in serene setting. A rare find! (Lot size = ''Private Yard Area'' + bldg footprint from Strata Plan) (id:60626)
RE/MAX Camosun
2701 565 Smithe Street
Vancouver, British Columbia
Luxury Sub-Penthouse in VITA at Symphony Place by award-winning Solterra. This 27th-floor urban retreat offers stunning Water views in prime downtown location, 2 bedrooms, 2-l/2bathrooms,9'6" high ceilings, hardwood floors, gas fireplace, A/C, and a European kitchen with high- end appliances. Amenities: Gym, kids' play areas, outdoor hot tub, and lounge spaces. Steps from Robson and Granville Streets. 3 parking 1 locker included. A must see! (id:60626)
Royal Pacific Realty Corp.
159 Richmond Street
Richmond Hill, Ontario
Excellent Investment Opportunity in Richmond Hill's Prestigious Mill Pond Community!This exceptional Triplex Home!!! offers three fully retrofitted apartments, making it ideal for investors or homeowners seeking strong rental income potential. Located in the highly desirable Mill Pond neighborhood, the home features: Two spacious 2-bedroom units on the main and second floors,One bright 1-bedroom unit in the basement, Separate electrical panels for each unit! Shared coin laundry, new furnace (2024), and new roof (2023). Set on a deep 50 x 152 ft lot, the property offers plenty of space, natural light, and privacy. Enjoy the convenience of being within walking distance to Mill Pond, scenic trails, and beautiful parks. Just minutes to Mackenzie Health Hospital, Richmond Hill Library, top-rated Alexander Mackenzie High School, restaurants, and more!Dont miss this rare opportunity to own a versatile, income-generating property in one of Richmond Hills most sought-after neighborhoods! (id:60626)
Century 21 Atria Realty Inc.
3 8560 Jones Road
Richmond, British Columbia
PURPLE GARDENS -BEAUTIFUL AND STYLISH TOWNHOUSE LOCATED CENTRALLY IN RICHMOND IN THE BRIGHOUSE SOUTH AREA. SPACIOUS AND FUNCTIONAL FLOOR PLAN WITH 3 BED ABOVE & 3 BATH+ ROOM ON THE GROUND FLOOR CAN BE USED AS BEDROOM, OFFICE, MUSIC ROOM ETC, THE KITCHEN IS EQUIPPED WITH BOSCH AND SAMSUNG APPLIANCES AND THE POWERFUL SAKURA RANGEHOOD, PATIO ON MAIN. NEW CARPET 2023, EV PARKING. JUST STEPS AWAY FROM GENERAL CURRIE ELEMENTARY AND RC PALMER SECONDARY SCHOOLM, BLUNDELL SHOPPING PLAZA AND PUBLIC TRANSIT. VERY CLOSE TO MINORU PARK, POOLS AND SKATING RINK,PUBLIC LIBRARY, RICHMOND CENTRE AND BRIGHOUSE SKYTRAIN STATION. THIS COSY HOME IS ABSOLUTELY PERFECT FOR THE GROWING FAMILY AND INVESTORS. (id:60626)
Pacific Evergreen Realty Ltd.
110 7928 Yukon Street
Vancouver, British Columbia
Welcome to Park & Metro by Marcon! This SPACIOUS 1125sf 3-bedroom GARDEN SUITE offers approx. 9-ft ceiling in majority of living areas with a HUGE wrap-around patio surrounded by green bushes with a separate access from W63 Ave like a townhouse. Gourmet kitchen with high-end cabinetry, integrated Bosch S/S appliances (fridge/wall oven/hood fan/5-burner gas cooktops), engineered quartz counters, wide plank laminate flooring throughout & A/C. Expansive windows & glass railings to optimize natural light. Pet & Rental friendly with some restrictions. Short walk to Winona Park, T&T, Cineplex, banks, restaurants, Skytrain, Bus. QUIET NEIGHBOURHOOD with ULTIMATE CONVENIENCE! 2 parking spots & 1 locker. Catchment: Churchill Secondary with IB program. (id:60626)
1ne Collective Realty Inc.
4210 41 Avenue Sw
Calgary, Alberta
Set on a rare 30’ x 120’ lot in the heart of Glamorgan, this architecturally inspired detached home delivers sophistication, scale, and comfort in equal measure—directly across from Grafton Park and just steps to community amenities, St. Andrew and Glamorgan Schools.From the moment you step inside, it’s clear this is no ordinary infill. Purposefully designed with a European sensibility, the home balances crisp, modern lines with warm textures and thoughtful functionality. Light floods the main level through oversized windows, enhancing the 10-foot ceilings and emphasizing the open, connected layout.The kitchen is striking yet practical—equipped with sleek flat-panel cabinetry, premium appliances including a gas cooktop and wall oven, oversized quartz island, and generous prep space. Whether you’re hosting friends or gathering with family, it’s a space that effortlessly adapts. The adjoining living area features a gas fireplace anchored by a floor-to-ceiling tile wall—just one of many quiet design statements throughout.Tucked to the side, a clever workstation offers a peaceful space to focus without sacrificing flow. The mudroom is well-executed with built-ins and direct access, designed for real life—not just photos.Upstairs, the primary retreat is a standout, complete with its own private balcony, a truly spa-inspired ensuite with steam shower, rain head, body sprays, freestanding tub, double vanities, heated floors, and an expansive dressing area with makeup station. Two additional bedrooms feature walk-in closets and share a full bathroom with double sinks. The upper laundry room is finished with custom cabinetry and utility sink, making everyday tasks feel that much easier.Downstairs, the 9-ft ceilings carry through to a beautifully finished lower level—ideal for entertaining or relaxing. A custom media lounge, sleek wet bar with beverage fridge, 4th bedroom, and full bathroom creates a space as functional as it is inviting.Extra-wide hallways and staircas es elevate the sense of space throughout—offering a more generous, relaxed experience than your typical inner-city build.Your guests will never be looking for parking as plenty of street parking is available just outside this beauty.This home is a true standout for those who value craftsmanship, comfort, and a connection to community green space. See it for yourself—homes of this calibre, in this location, rarely come to market. (id:60626)
Real Broker
2254 Linkway Boulevard
London South, Ontario
Brand new model home coming early Summer! Plenty of time to select your own finishes. Come and see "The Delange Difference" in our finer finishes and a very hands on approach to building. This modern 4 bedroom home features a large open floor plan on the main level with a large Great room open to the Dining area and Kitchen. Off the kitchen is a large mudroom with laundry and plenty of storage. Another bonus on these large lots is an incredible three car garage. Upstairs you will find 4 bedrooms, with 2 full baths plus a very expansive Primary suite (id:60626)
Century 21 First Canadian Corp
3306 8551 201 Street
Langley, British Columbia
Welcome to this luxury SUB-PENTHOUSE in the brand new building in the TOWERS. This incredible unit has North Eastern exposure with breathtaking views of the mountains including Golden Ears and Mount Baker. The home has 3 bedrooms + a den and covers 1,212 square feet + an additional 150+ square foot deck that has water and gas connection! Not to mention, this home includes 3 PARKING STALLS which are located side by side and close to the elevators! You will also have 10 foot ceilings and a spacious floorplan! This is Langley's first ever concrete high rise building which is an excellent soundproofing material! Incredible amenities including a putting green, dog wash, dog park, hobby room/workshop and more! Come and see all this home has to offer! (id:60626)
Royal LePage - Wolstencroft
994 Landeen Pl
Saanich, British Columbia
**O/H SAT JULY 19th 1-3pm** Tucked away on a quiet cul-de-sac in one of Victoria’s most coveted neighbourhoods, this beautifully maintained property offers space, privacy, and an unbeatable location. This much loved 3 bedroom and 2 bathroom home was architecturally designed and offers custom quality finishings. Step into an inviting layout with a spacious living and dining area. Large windows and sliding doors provide warm natural light throughout. Cozy propane fireplace in living room. Quality updates were done a few years ago. Beautiful wood floors, custom maple cabinetry, quartz countertops. Newer roof. New hot water tank. Heat pump recently installed offering heating & cooling for all year comfort. Electrical upgraded to 200 amp. This home has been meticulously maintained and is move in ready! The Outdoor space was well designed with 3 patios to enjoy. Perfect for morning coffees, summer BBQs, or just soaking in the calm. A tranquil retreat with mature trees and lush landscaping. A gardener’s delight. Check out the 17 varieties of rhododendrons! Irrigation system for easy care. This property is truly a Hidden Gem! It offers both tranquility and convenience! Whether you're taking a stroll through nearby green spaces or heading downtown, everything you need is just moments away. Close to UVIC, VGH, shopping, walking trails, transit and great schools. It’s the kind of neighbourhood you will fall in love with instantly! Don't miss your chance to call 994 Landeen Place home (id:60626)
Royal LePage Coast Capital - Westshore
1890 Bow Drive
Coquitlam, British Columbia
Don't miss this exquisite home that beautifully blends modern luxury with timeless elegance which has 5 beds and 2 kitchens. Boasting a spacious layout and refined finishes, this property captures your imagination the moment you step inside. The open-concept kitchen flows into a grand living area, ideal for both relaxation and entertaining. Upstairs, the serene master suite promises tranquility. Two bedroom in law suite will be wonderful for additioal members. This home also features an EV charging station and an air conditioning system, ensuring comfort throughout the year. Outdoor is great for entertainment and family time. Situated in a coveted locale, it's not just a home, it's a lifestyle. Experience the joy of sophisticated living (id:60626)
88west Realty
156 Park Drive
Whitchurch-Stouffville, Ontario
Welcome to 156 Park Drive, a charming, rarely offered executive home with sophisticated curb appeal and a functional interior featuring 4 + 1 bedrooms, 5 bathrooms and a fully finished lower level. This well-loved beauty is situated in the heart of Stouffville and sits on a wide, 50 ft corner lot on one of the most desirable, mature, tree-lined streets in town. Offering the perfect combination of comfort and elegance this home is just steps to all the shoppes, restaurants and conveniences of Main Street. Step inside the grand double door entrance and you will be greeted by an airy foyer and sunny principal rooms that include a bright and open-concept living room with a grand gas fireplace for added ambiance; an inviting dining space flooded with natural light that walks-out to a fully-fenced and landscaped backyard. The practical eat-in kitchen features large windows, stainless steel appliances, ample cabinetry including an extended built-in pantry, quartz countertops, neutral backsplash and a sun-filled breakfast area. The main floor is complete with a flex space/den/main level bedroom/office with walk-in closet and a 3-pc ensuite to serve a variety of needs. Make your way upstairs to find four generously-sized bedrooms & two large neutral bathrooms, including an oversized primary suite with a walk-in closet and a spa-like 4-pc ensuite with a large soaker tub and a separate glass shower. The fully finished lower level features a large open concept with pot lights galore, modern laminate flooring and a 3-piece bathroom. Step outside and enjoy the fully-fenced, low-maintenance , scenic yard and the landscaped sprawling corner lot. The home also features a mud room/laundry with direct access to the 2-car garage and a spacious driveway with parking for 4 additional vehicles. A lovely family home steps to all that Stouffville has to offer including all the amenities of Main Street Stouffville, parks, GO train, great schools ++ Who says you can't have it all? (id:60626)
RE/MAX All-Stars Realty Inc.



