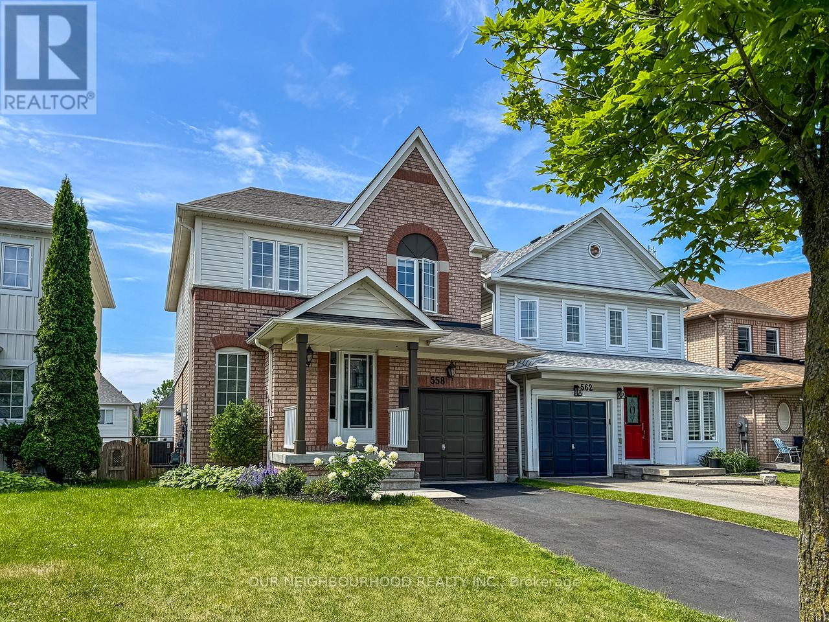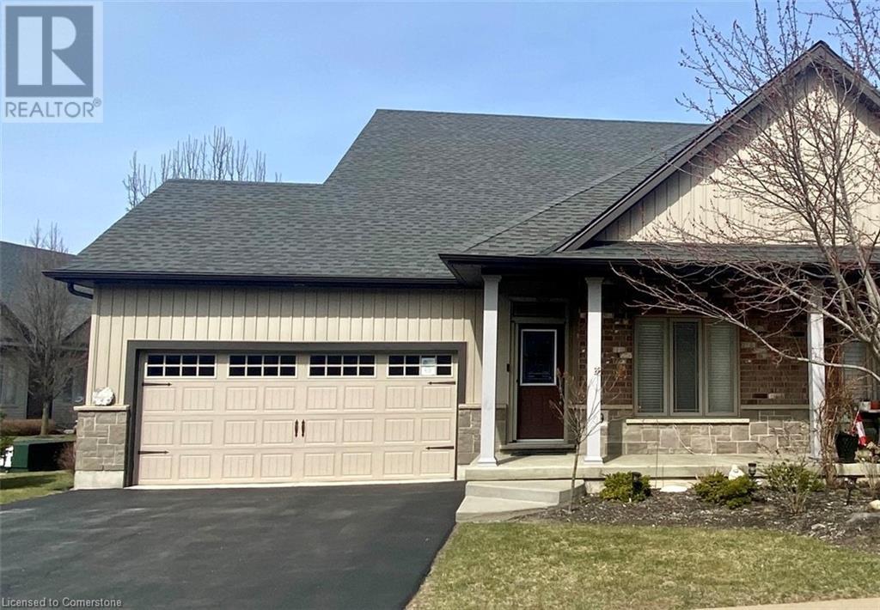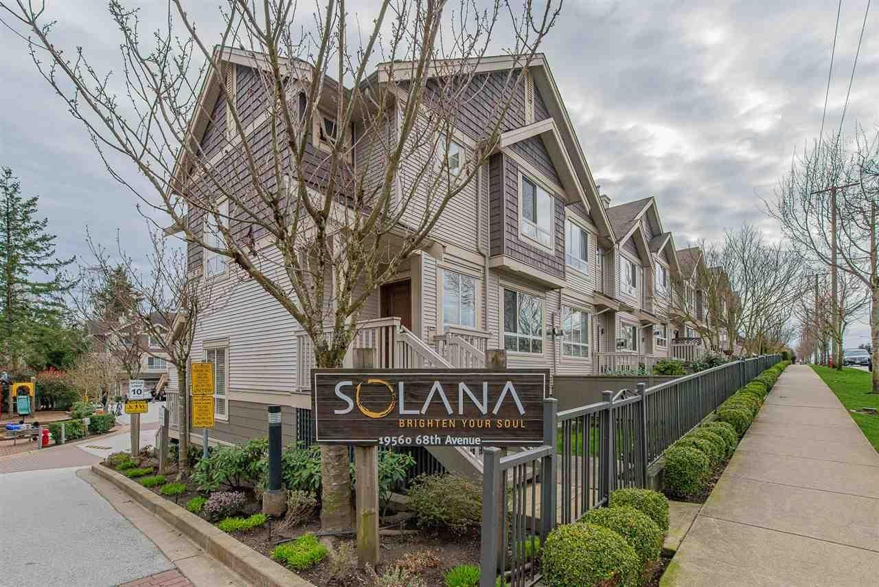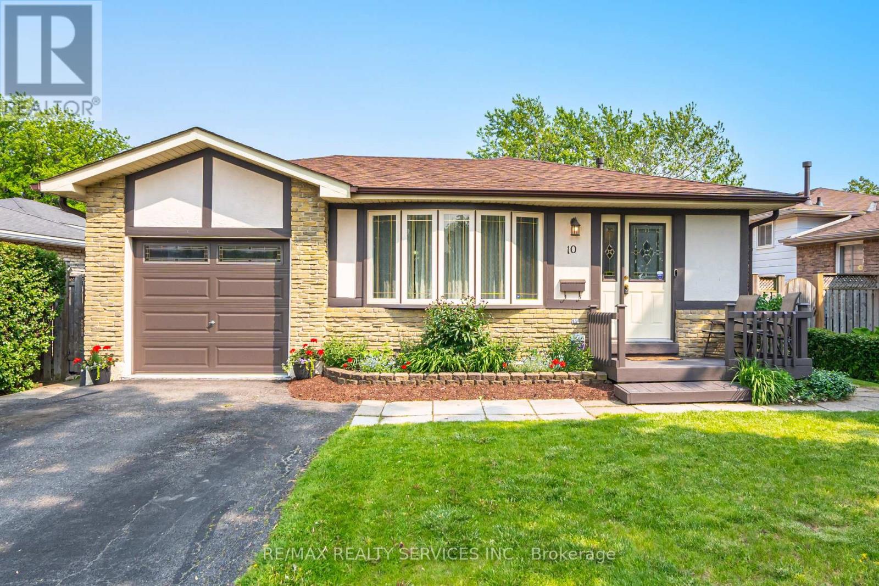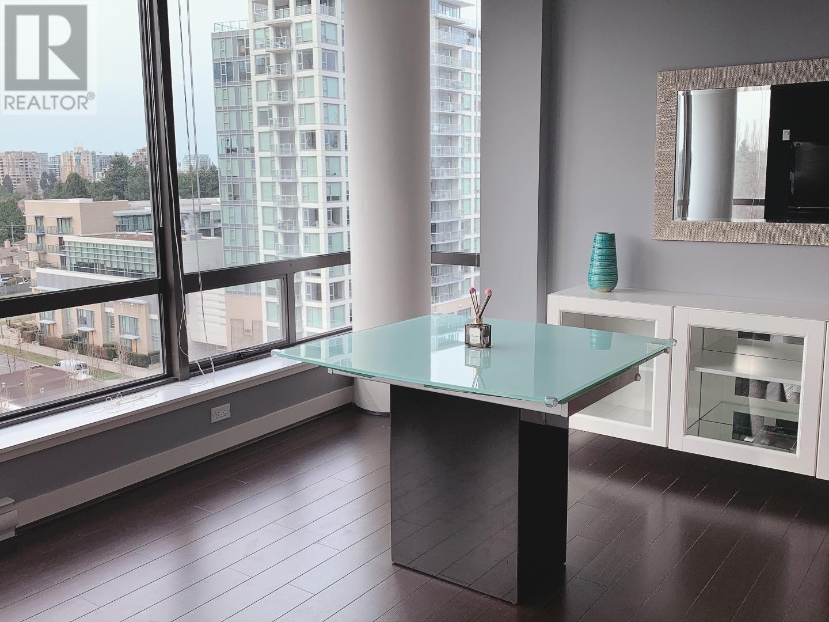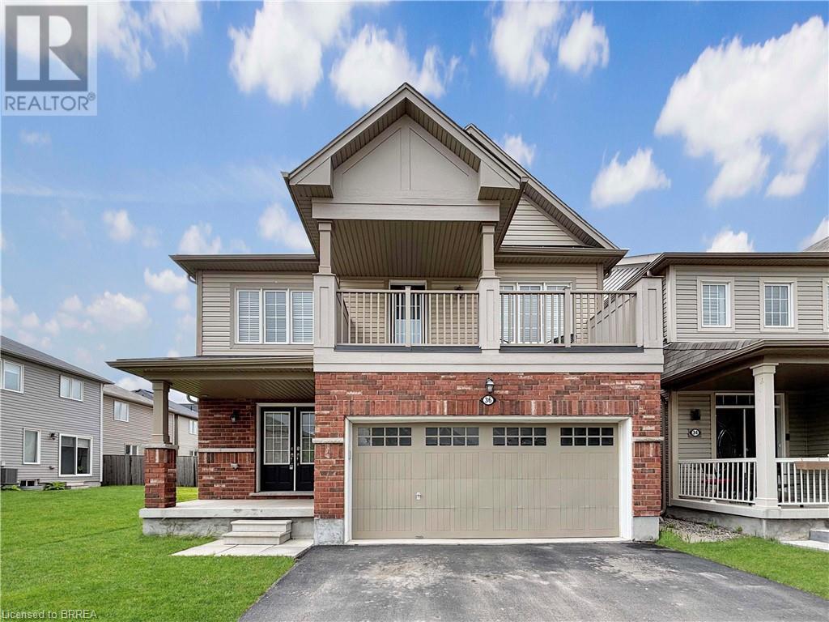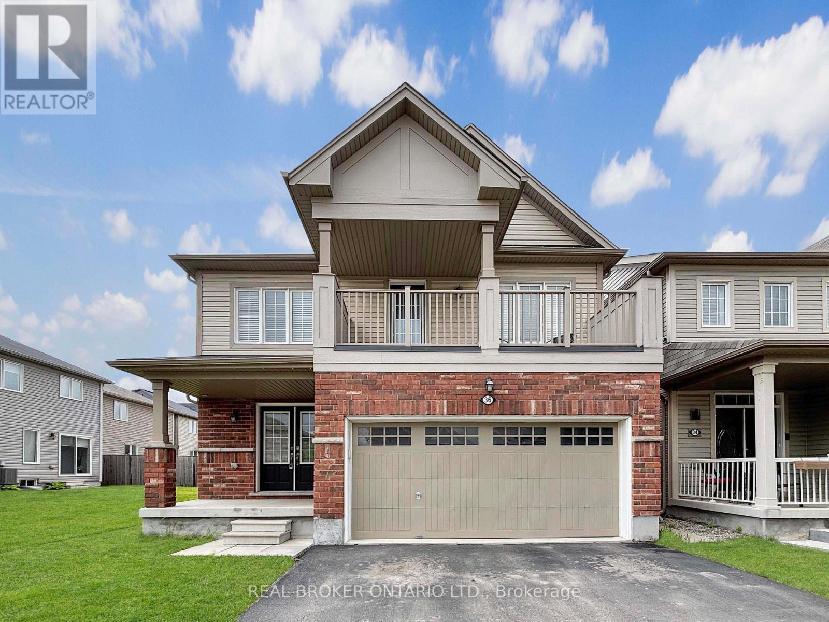558 Brasswinds Trail
Oshawa, Ontario
Located in a fantastic family-friendly neighbourhood, this 3-bedroom, 4-bathroom detached home sits on an oversized lot with no sidewalks offering extra parking and great curb appeal. Inside, enjoy a fresh, open-concept layout with large windows, fresh paint (2025), and a beautifully finished kitchen (2025). Perfect for entertaining, the main level flows beautifully from kitchen to living space. Upstairs features three large bedrooms, two with walk-in closets. The primary suite includes a walk-in and 4-piece ensuite, plus you'll love the convenient second-floor laundry.The fully finished basement offers a wet bar, pot lights, and a 4-piece bath, with great in-law suite potential. Steps from schools, parks, major amenities, green space and trails at your doorstep, this home truly has it all. Updates include exterior paint and sealed driveway (2025). Gas line for BBQ & Gas stove. *Seller to fill backyard holes & lay new seed prior to closing* ** This is a linked property.** (id:60626)
Our Neighbourhood Realty Inc.
41 - 189 Springhead Gardens
Richmond Hill, Ontario
Welcome to 189 Springhead Gardens a beautifully upgraded 2-storey condo townhouse nestled in one of Richmond Hills most convenient neighbourhoods. This spacious home stands out from the rest with a full interior renovation that adds both style and functionality.Featuring 3 bedrooms upstairs plus 2 additional bedrooms in the fully finished basement, this home is ideal for growing families or savvy investors. Unlike other units in the complex, this property boasts a fully remodeled kitchen, brand-new vinyl flooring throughout all levels,updated closet doors, and fresh paint throughout. The reconfigured basement adds two proper bedrooms, making it a true 5-bedroom home.Enjoy a private and upgraded backyard space with new interlock perfect for outdoor gatherings. The entire house is equipped with a full water filtration system for added peace of mind. Recent appliance upgrades include a new microwave and a Defreeze unit, all included.Located just minutes from Hillcrest Mall, top-rated schools, banks, restaurants, and transit everything you need is just steps away.A rare renovated gem in a prime location this one checks all the boxes. (id:60626)
Realty Wealth Group Inc.
9440 Eagle Ridge Drive Unit# 19
Niagara Falls, Ontario
Welcome to Eagle Ridge Estates Unit #19 located in the beautiful Fernwood Estates neighbourhood. As you step inside this charming spacious 2+1 bedroom Semi-detached bungalow you are greeted with vaulted ceilings that enhance the open floor plan. Featuring a great room with a gas fireplace. The kitchen is a chef's delight featuring granite countertops and a breakfast bar. Off the living room you will find a large deck. The spacious primary suite includes a walk in closet and ensuite bathroom. There is a main floor laundry/mud room on the main floor that opens to the double car garage. The finished basement expands your living space featuring a large rec room with a second gas fireplace, a third bedroom with walk in closet, a cold cellar, a third full bathroom and massive storage room. This home boasts a spacious double car garage and double private driveway. A lovely front second bedroom with large closet can also serve as an office or den. This lovely home in Fernwood Estates neighbourhood combines convenience and luxury. The property is fully serviced with snow removal and lawn/garden care. This unit is the only semi-detached building in the Estate Village comprised of attached town homes. Close to parks, shopping, highway access and the falls; this a a home you do not want to miss!! Take a look at the 3D Matterport and see everything this property has to offer! (id:60626)
One Percent Realty Ltd.
37 19560 68 Avenue
Surrey, British Columbia
NEW PRICE - BEST VALUE IN CLAYTON! A boutique collection of 54 luxury townhomes in desirable Clayton Heights. This beautifully updated 3 bed + den, 3 bath home features new carpet, designer paint, updated doors, baseboards, and window trims. The kitchen has been refreshed with updated cabinetry, a large island, and granite countertops. The open-concept main floor offers a spacious living area, perfect for entertaining, plus a cozy nook ideal for a den or play space. Step out to your private backyard with a deck and green space. Upstairs includes a large primary bedroom with ensuite, two more bedrooms, and a built-in desk in the wide upper hallway-perfect for work or study. A truly move-in-ready home in a family-friendly complex! (id:60626)
Exp Realty
10 Gatewood Drive
Brampton, Ontario
Summer time, looking for a well looked after home with an inground pool, large backyard. Features a huge deck. Sunny and perfect for families and entertaining. This Detached backsplit has warm and inviting principle rooms, quality waterproof vinyl flooring May 2025. Basement features a large family room with gas fireplace, three piece bathroom and sliding glass door, walk out to yard. New A/C June 2025. Roof Shingles Sept 2020, Gas Dryer Nov 2024, Dishwasher Nov 2024. Lovely sought after location. (id:60626)
RE/MAX Realty Services Inc.
1103 6333 Katsura Street
Richmond, British Columbia
Gorgeous mountain, water, and park views from this stunning corner suite at Garden City Residence on the Park! This 2 bed, 2 bath home features floor-to-ceiling windows, upgraded laminate flooring, granite counters, and S/S appliances. Bright layout with SE/N exposure and private balcony. Master includes walk-in closet and ensuite. Steps to Garden City Park, schools, transit, Richmond Centre, groceries, and more. 1 parking included. Immaculate condition-don´t miss out! (id:60626)
Luxmore Realty
2 Hughes Lane
New Tecumseth, Ontario
Welcome to 2 Hughes Lane, a true gem nestled in the charming town of Tottenham. This stunning 3+1 bedroom, 2.5 bath end-unit townhouse, is a must see, offers 1,838 sq ft of thoughtfully designed living space and beautiful updates throughout. Step inside to find an inviting, open-concept layout featuring an updated kitchen with sleek granite countertops, stainless steel appliances, and a convenient walk-out to a private balcony perfect for morning coffee or evening relaxation. The versatile main floor office can easily serve as a fourth bedroom and boasts a walk-out to the backyard, offering an ideal spot to entertain or simply unwind. With stylish finishes, plenty of natural light, and the extra privacy of an end unit, this home has everything you're looking for. Located close to parks, schools, shops, and all that Tottenham has to offer. Don't miss your chance to call this stunning townhouse your new home! (id:60626)
Century 21 Heritage Group Ltd.
1 - 11 Baynes Way N
Bradford West Gwillimbury, Ontario
Urban Towns by Cachet Homes Where Style, Comfort & Functionality Meet! This stunning new build offers over 2,000 sq. ft. of modern living space, blending contemporary design with exceptional functionality. The open-concept layout features spacious living and dining areas, large windows that invite natural light, and smooth ceilings throughout. The kitchen includes granite countertops, stainless steel appliances, and a flush breakfast bar. With generously sized bedrooms and a rooftop terrace perfect for entertaining, this home provides ample space for families or professionals. Located in the heart of Bradford, just steps from Bradford GO, with easy access to local amenities, schools, parks, and public transport, offering the ultimate convenience. Whether for growing families or modern entertainers, this property is ideal for a sophisticated lifestyle. (id:60626)
Royal LePage Maximum Realty
1574 Bouvier Road
Clarence-Rockland, Ontario
Flooring: Tile, Custom Built on 1.29 acres, private setting on gorgeous manicured lot. 44' covered verandah with views of peaceful evergreen forest. Geothermal HP (heat/AC) Partially covered back deck (15' x19') perfect for BBQ and private area overlooking rolling elds. Gleaming oak hardwood oors. Kitchen is bright and spacious. Previous owner had wood burning country stove which has been removed. Side deck 18 x 18 faci g North, seating and hot tub. Built in Oven, Jenn Air stove top, GE Cafe white mate and gold handle doors fridge and dishwasher and microwave all included. Huge walk-in closet with shelving. 2nd bedroom very spacious with 4 piece ensuite, sitting room and huge walk-in closet with shelving. Lower level has massive recreation room and a large 3rd bedroom & 2 piece ensuite. 3 car garage with work bench and inside access to lower level., Flooring: Hardwood, Flooring:Laminate (id:60626)
Comfree
385517 Oxford 59 Road
Norwich, Ontario
RARE OPPORTUNITY TO OWN 10+ ACRES IN THE COUNTY OF OXFORD, LOCATED JUST EAST OF BURGESSVILLE ON HIGHWAY 59, ZONED A2, IN DISCUSSIONS WITH COUNTY, IT WAS STATED THAT A ZONE CHANGE CAN BE APPLIED FOR TO PERMIT A HOUSE TO BE CONSTRUCTED WITHIN A 1 ACRE BUILDING ENVELOPE THAT SHOULD BE LOCATED IN LINE WITH THE OTHER HOUSES IN THE IMMEDIATE AREA. (id:60626)
Royal LePage Triland Realty Brokerage
36 Cheevers Road
Brantford, Ontario
Spacious 4-Bedroom Home in Wynfield, West Brant – Family-Friendly Living at Its Best! Welcome to this beautifully designed detached 2-storey home built by Empire in 2016, nestled in the sought-after Wynfield community of West Brant, Brantford. With a smart layout and modern finishes, this 4-bedroom home offers comfort, style, and convenience for growing families. Step inside to an inviting main floor featuring a chef’s kitchen with stainless steel appliances, seamlessly flowing into the bright breakfast area with views of the backyard. The formal dining room, currently used as a piano room, provides a versatile space for entertaining. Upstairs, the primary suite is a true retreat, boasting a private spa-like ensuite, a spacious walk-in closet, and a rare second-floor balcony, perfect for morning coffee or unwinding at the end of the day. Outside, enjoy the fully fenced backyard, a secure space ideal for kids and pets to play freely. Located within walking distance to elementary schools, parks, and scenic trails, this home is perfect for families looking for both comfort and convenience. Don’t miss your chance to own this well-appointed family home in one of Brantford’s most desirable communities – book your private showing today! (id:60626)
Real Broker Ontario Ltd.
36 Cheevers Road
Brantford, Ontario
Spacious 4-Bedroom Home in Wynfield, West Brant Family-Friendly Living at Its Best! Welcome to this beautifully designed detached 2-storey home built by Empire in 2016, nestled in the sought-after Wynfield community of West Brant, Brantford. With a smart layout and modern finishes, this 4-bedroom home offers comfort, style, and convenience for growing families. Step inside to an inviting main floor featuring a chefs kitchen with stainless steel appliances, seamlessly flowing into the bright breakfast area with views of the backyard. The formal dining room, currently used as a piano room, provides a versatile space for entertaining. Upstairs, the primary suite is a true retreat, boasting a private spa-like ensuite, a spacious walk-in closet, and a rare second-floor balcony, perfect for morning coffee or unwinding at the end of the day. Outside, enjoy the fully fenced backyard, a secure space ideal for kids and pets to play freely. Located within walking distance to elementary schools, parks, and scenic trails, this home is perfect for families looking for both comfort and convenience. Dont miss your chance to own this well-appointed family home in one of Brantfords most desirable communities book your private showing today! (id:60626)
Real Broker Ontario Ltd.

