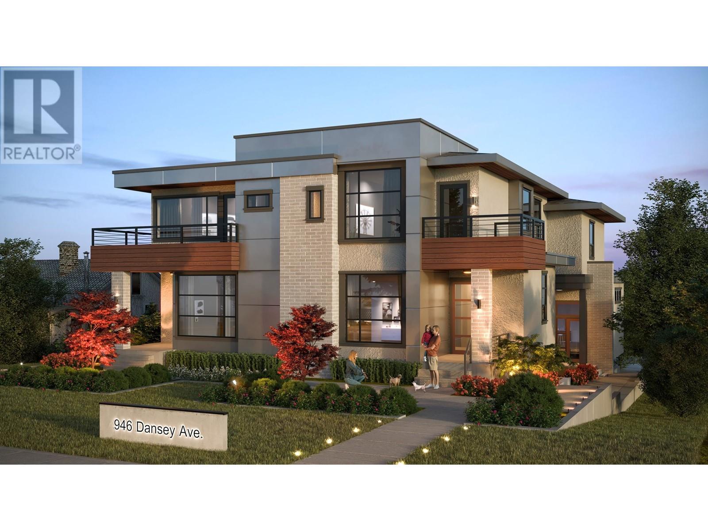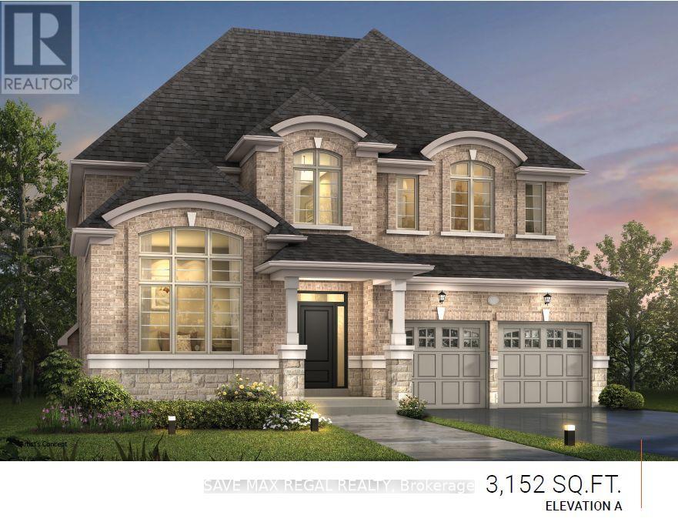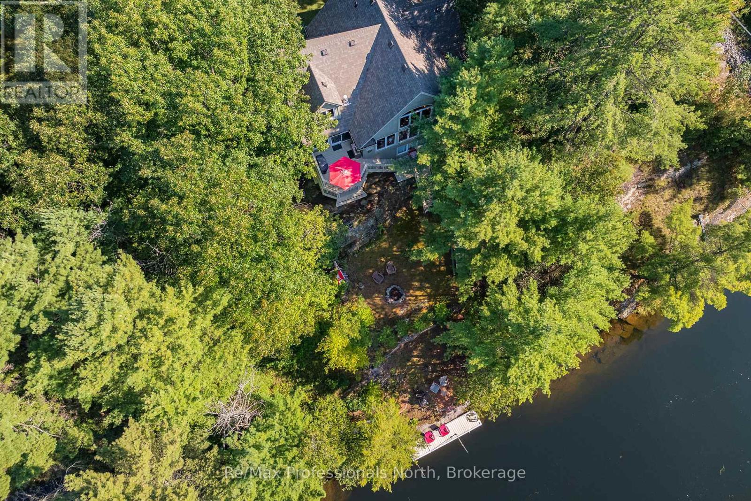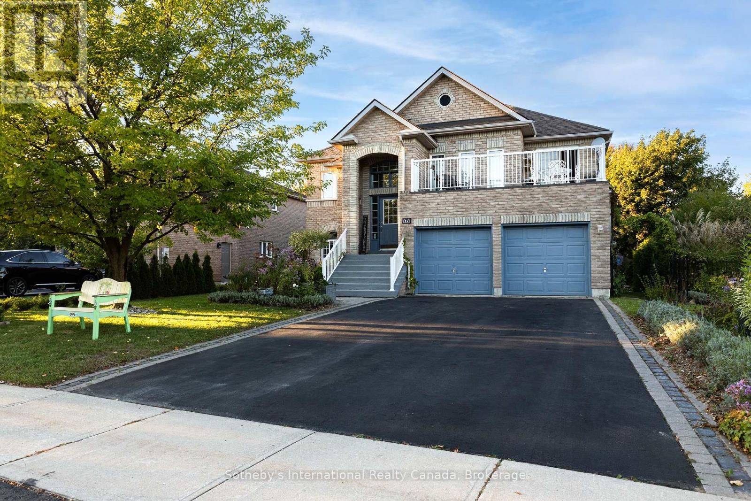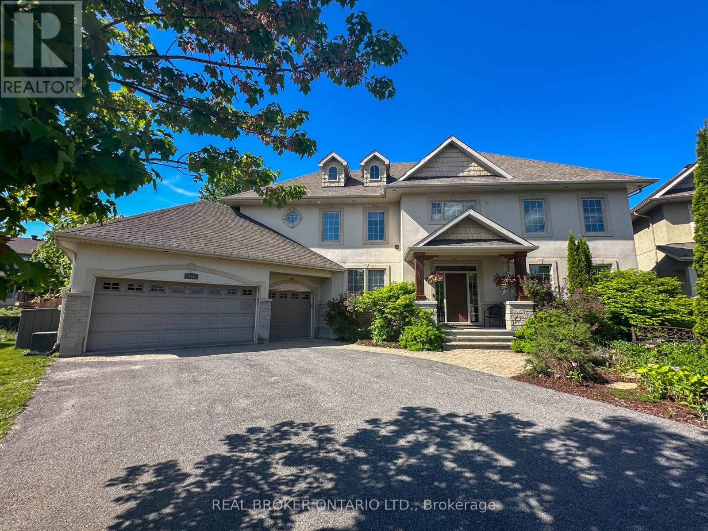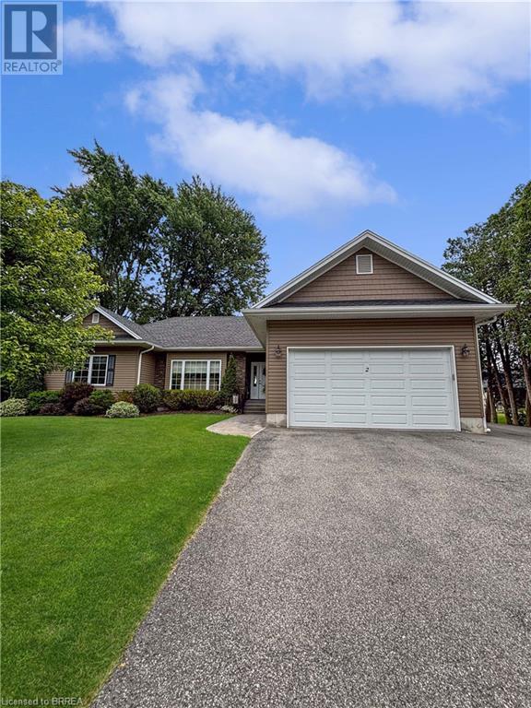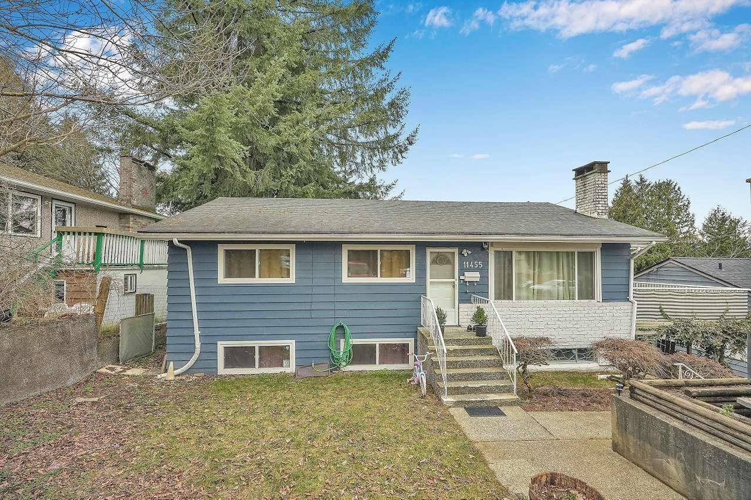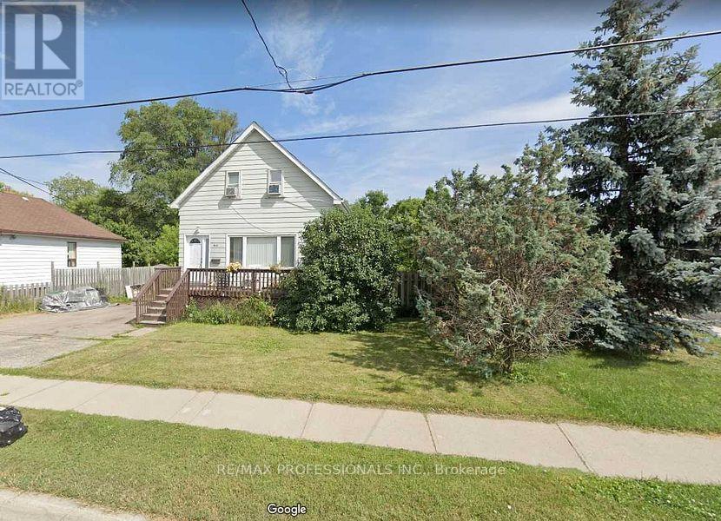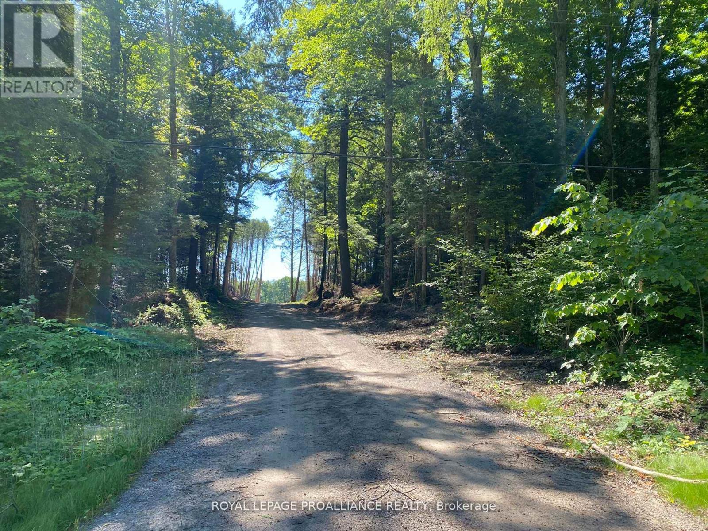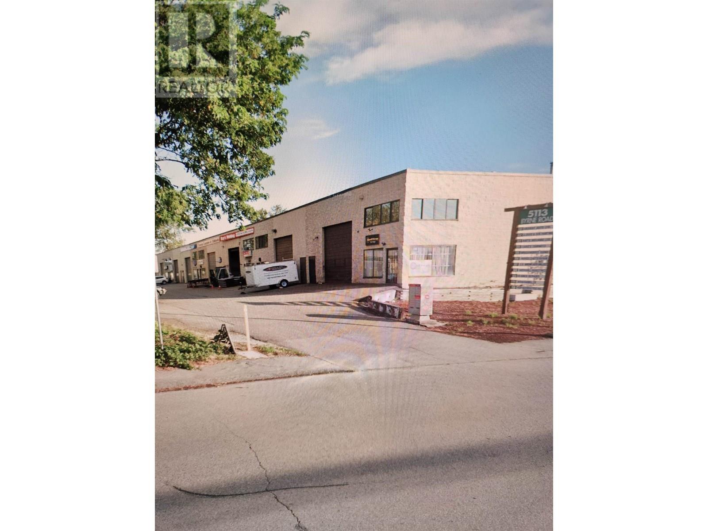1535 Baikie Rd
Denman Island, British Columbia
Tucked away in one of Denman Island’s sweetest neighborhoods, this charming 1,900 sqft Cape Cod-style home invites you to slow down and savor island life. The home features an additional 940 sqft 6’3’’ finished basement, a welcoming covered porch perfect for rainy day coffees, and tons of curb appeal. Set on a peaceful half-acre there’s plenty of room for gardens, guests, or future dreams. Just a short stroll to 64-acre Fillongley Park and a beautiful swimming beach. This is the ideal blend of rural lifestyle while still feeling connected to community. You can relax knowing your home is easily maintained, well-insulated, and move-in ready. This lot has its own well and septic system, plus extras like an attached garage, a detached workshop, and backup generator wiring. Whether you’re looking for a cozy full-time home or a weekend retreat, this little slice of Denman Island is ready - just for you. An additional fully serviced half-acre lot w/RV parking is also for sale MLS 985996. (id:60626)
RE/MAX Ocean Pacific Realty (Crtny)
2-946 Dansey Avenue
Coquitlam, British Columbia
Luxury Living in Coquitlam - Brand New Duplex This West Coast-inspired 1/2 duplex, completing End of 2025, offers the perfect blend of elegance and functionality-with no monthly maintenance fees. Located on a quiet, family-friendly street, this home features soaring 9-foot ceilings, a versatile bedroom/flex space with a full bath on the main floor, and three generously sized bedrooms with two full baths upstairs. Every detail exudes sophistication, from quartz countertops and high-end appliances to air-conditioning, HRV, and a cutting-edge security system. EV parking and expansive private outdoor spaces make it ideal for entertaining and everyday living. Nestled in the highly sought-after Lord Baden-Powell Elementary and Centennial Secondary school catchment, this is a rare opportunity to own a thoughtfully designed home that truly stands out. (id:60626)
Royal Pacific Realty Corp.
4 Rail Trail Court
Georgina, Ontario
RARE MAIN FLOOR IN-LAW SUITE! Stunning Brand new detached two-storey home, located in the desirable community of Georgina, Ontario, offers a harmonious blend of modern sophistication and comfort with soaring 10 Ft Ceilings on the main and 9 Ft on the second floor. Backing onto a ravine, this property ensures both privacy and picturesque views, providing an ideal retreat from the hustle and bustle of daily life. Featuring Five spacious bedrooms, each with its own walk-in closet, this home is designed to offer ample storage and personal space for every family member. The master suite provides a luxurious sanctuary, while 4 beautifully appointed bathrooms enhance the home's elegance and functionality. Additionally, the fifth bedroom on the main level can be used as an office or an in-law suite. The chef's kitchen, brand new Stainless-Steel Samsung High-End appliances, with a functional back kitchen, is a dream for culinary enthusiasts, while the mudroom provides added convenience for everyday use. The open and airy main floor boasts a cozy family room, a formal dining room, offering versatile spaces for relaxation. With a double garage providing generous storage and parking, this home is a perfect blend of luxury and practicality. Thoughtfully designed and impeccably crafted, this Georgina property offers an unparalleled living experience for those seeking both style and comfort. (id:60626)
Save Max Regal Realty
1005 Laidlaw Avenue
Gravenhurst, Ontario
Step into luxury with 'The River View', where outstanding design meets unparalleled tranquility. As you enter this custom-built home, you'll be immediately captivated by the stunning great room, featuring a grand wall of windows that frame picturesque river views and a striking granite stone fireplace that exudes warmth and elegance. This expansive open-concept residence includes 3 spacious bedrooms and 2.5 well-appointed bathrooms, offering ample comfort and privacy for family and guests. The versatile loft space is perfect for a cozy reading nook, complementing the home's generous layout designed for both relaxed living and entertaining. The property also boasts an incredible detached garage with 500 square feet of additional living space. This versatile area can easily be transformed into your dream home office, a creative art studio, exercise room or a charming bunkie for guests and grandchildren. Embrace the serene beauty of the Severn River with over 20 km of tranquil waters to explore. Enjoy picturesque sunsets by the firepit or unwind in a Muskoka chair, soaking in the sought-after western exposure. Conveniently located with easy access to Highway 11 and Washago, this Muskoka property is perfectly positioned just 15 minutes from Gravenhurst and Orillia. It is also the closest home in all of Muskoka to the GTA offering the perfect blend of peaceful seclusion and easy accessibility. Experience the ultimate in riverfront living at 'The River View' - a rare gem where luxury meets nature. (id:60626)
RE/MAX Professionals North
17 Mair Mills Drive
Collingwood, Ontario
Executive home on Mair Mills Estates with legal ground floor accessory apartment located close to trail system, Blue Mountain and downtown Collingwood. Main level accessory apartment features 3 bedrooms, office, 4 piece bathroom, laundry and an open plan living/dining/kitchen area with 4 season sunroom (heat & a/c), screened porch and walkout to spectacular backyard featuring deck and hot tub. The 2nd level features 3 bedrooms (one currently used as an office), guest bathroom, primary ensuite with walk in closet and laundry, combined living/dining area and beautiful kitchen with island which is open to the family room. Access to balcony over garage from living room and spacious deck with access off both primary bedroom and kitchen. Two car garage with tons of storage is accessible by both levels and there is parking for 4 cars on the driveway. The fenced yard has been extensively landscaped and features 30 ft. of raised garden beds and sprinkler system. (id:60626)
Sotheby's International Realty Canada
221 Jensen Court
Ottawa, Ontario
Welcome to 221 Jensen Court, a breathtaking 4+1 bedroom, 3.5-bathroom luxury home nestled on pie-shaped lot in one of Carps most sought-after neighbourhoods. Tucked away in a quiet court, this stunning home is finished top to bottom with high-end finishes, offering exceptional living spaces inside and out. Designed for comfort and elegance, the main level features rich hardwood flooring throughout, a beautifully appointed kitchen with high-end finishes, a formal dining room, and a bright, spacious living area. Cozy up beside the double-sided gas fireplace, which adds warmth and charm to both the living room and the convenient office, an ideal space for working from home. Upstairs, the primary suite is a true retreat, featuring double closets and a breathtaking double-sided fireplace that extends into the spa-like ensuite. Unwind in the luxurious soaker tub as the soft glow of the fire creates a serene and relaxing atmosphere.The fully finished lower level is perfect for multi-generational living or hosting guests. With a spacious bedroom, full bathroom, wet bar, and a cozy gas fireplace. Whether you're enjoying a movie night or entertaining friends, this level has it all. Step outside to your backyard oasis, where a fully fenced yard, mature gardens, and a new deck provide the perfect setting for outdoor entertaining or quiet evenings under the stars. This home has it all, space, style, and incredible features you wont find just anywhere. Don't miss your chance to make it yours! List of updates: fenced back yard (2025) new back deck (2025), Fresh landscaping (2025)laminate flooring (2019), fridge (Dec 2024), washer and dryer (2025), slide in stove/oven (2019), dishwasher (2018), paint (2023/2025), endless pool (2016) (id:60626)
Real Broker Ontario Ltd.
2 Kitson Street
Mount Pleasant, Ontario
Welcome to 2 Kitson Drive in the heart of Mount Pleasant — one of Brant County’s most sought-after villages, just steps from the iconic Windmill Country Market and the renowned Devlin’s Country Bistro. This custom-built home is the perfect blend of charm, craftsmanship, and modern luxury. With 3 spacious bedrooms and 2 full bathrooms, it offers a functional layout ideal for families, retirees, or anyone dreaming of small-town living without compromise. The primary suite is a true retreat, featuring a massive walk-in closet and a spa-inspired ensuite bath with double sinks, a large glass shower, and a deep soaker tub. Soaring cathedral ceilings in the great room flood the space with natural light, while the chef’s kitchen is the centerpiece of the home, finished with premium Cambria quartz countertops, a large island, and high-end cabinetry—perfect for entertaining. This home was built to the highest standards, with full spray foam insulation, a 200-amp electrical panel, and manifold systems for both plumbing and gas—ensuring efficiency, safety, and long-term peace of mind. Outside, the detached workshop is a standout feature: fully serviced and ideal for a home business, gym, man cave, or creative studio. It also includes a loft area for additional storage or potential finishing. Enjoy the peaceful, walkable lifestyle of Mount Pleasant, where charming cafes, scenic trails, and a warm community await. Homes like this rarely come to market—don’t miss your chance to live in the village everyone dreams of calling home. (id:60626)
Real Broker Ontario Ltd
11455 139a Street
Surrey, British Columbia
Investors and Builders Alert. This renovated 7-bedroom home sits on a spacious 8,219 sq. ft. lot in Bolivar Heights, offering breathtaking views of the North Shore Mountains, Fraser River, and city lights. The home features updated bathrooms, kitchen, and flooring. The main floor boasts bright, open-concept living areas filled with natural light. The walk-out basement suites, each with a separate entrance, provide flexible living options for any family setup. Outside, enjoy an enclosed sunroom, a multi-level sundeck, a covered patio, and a generous backyard. Located in a family-friendly neighbourhood with convenient access to top-rated schools, shopping, and major transportation routes. (id:60626)
Century 21 Coastal Realty Ltd.
900 Fourth Street
Mississauga, Ontario
A Great Buy For Builders, 2 Lots For The Price Of One. This Property Is Zoned Rm1 And Does Allow For Semi-Detached Homes To Be Built On This Property. Buy It Now And Build In The Summer! ************ Vendor Will Hold A Mortgage At A Reasonable Interest Rate, This Can Be A Great Help For Any Buyer And Builder!**********. Survey Attached **EXTRAS** Please Book Apt, Before Walking Property. (id:60626)
RE/MAX Professionals Inc.
Pt Lt 3 County Rd 45
Hamilton Township, Ontario
Stunning 90-Acre Property with 40 Acres of Cultivated Land Build Your Dream Home & Farm!Located just 10 minutes north of Cobourg, this breathtaking 90 plus-acre property offers the perfect blend of country living and convenience. With 40 plus acres of cultivated land, you have the opportunity to create your dream farm, grow your own crops, or enjoy the scenic beauty of the surrounding rolling hills.This expansive parcel of land is ideal for anyone looking to build their dream home, whether you envision a spacious estate or a peaceful retreat. The rolling hills provide privacy, stunning views, and the space to create the life you've always dreamed of. Whether you're an aspiring farmer or simply want to embrace the tranquility of nature, this property offers endless possibilities. Don't miss your chance to own this rare gem just minutes from Cobourg! (id:60626)
Royal LePage Proalliance Realty
174 Andrew Park
Vaughan, Ontario
Welcome to your finished 5-bedroom semi-detached backsplit, perfect for large families or those kids who want their own space. Once you enter the home, take the stairs to either your finished basement or up to a bright ceramics hallway and double closet, which leads to the large eat-in kitchen. The upper level, second floor has 3 bedrooms and a large bathroom. The main living room has a large picture window and an entrance to your balcony to enjoy the summer nights. The dining room combines with the living room and has hardwood floors. The dining room accesses the main floor kitchen with a large entrance connecting the 2, The smallstair case leads down to the lower level family room with a working fireplace ,side entrance and double closets.. There is also a bedroom and a bathroom to make it a great place for guests or the family get togethers. The family room leads to the insulated sunroom, .The sunroom has 2 entrances, plus a separate entrance that leads to the sub-basement apartment. From the lower level family room also leads your way down the back staircase to your finished Large family room with a non-working fireplace, but ready for an insert. The family room combines with a large eat-in kitchen with breakfast counter and a butler's pantry with shelving, convenient counters for appliances and storage, and a window for natural light. Vinyl flooring keeps the room cozy and warm, . The flooring continues down to the sub basement apartment, here you find a laundry room with laundry tub, a furnace room with high high-efficiency furnace and humidifier. The Large bedroom has a window, a closet, and an ensuite. Perfect little apartment with its own entrance. The Ravin backyard has a shed and is ready for a pool, playground, or garden. There are not many homes on the ravine so take advantage of the opportunity. Thanks for showing. (id:60626)
Royal LePage Terra Realty
107 5113 Byrne Road
Burnaby, British Columbia
Good location in Burnaby South industrial hub near Marine Way & Hwy 91 and Market Crossing. One grade level loading overhead door. Tenanted on both floors until mid 2028. (id:60626)
Royal Pacific Realty Corp.


