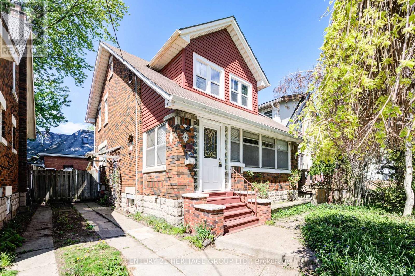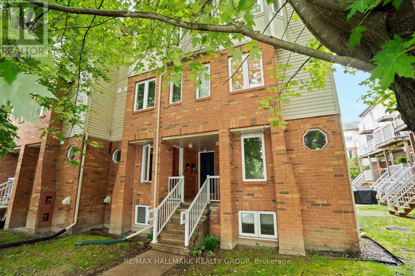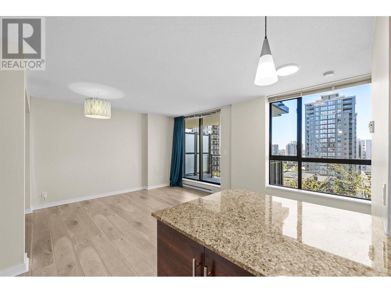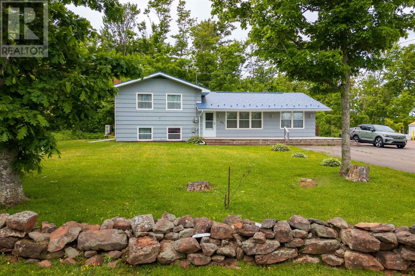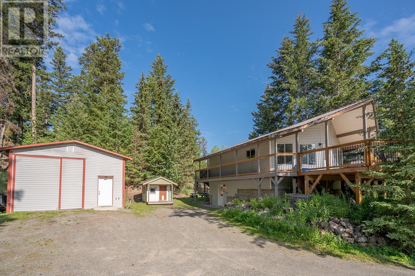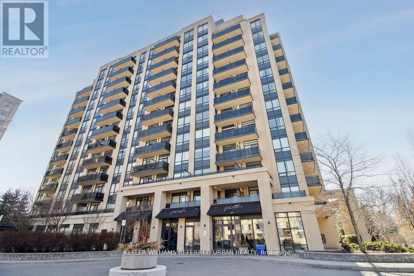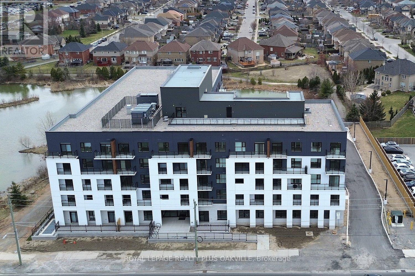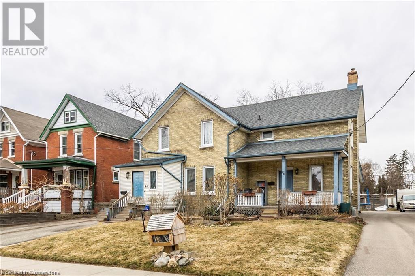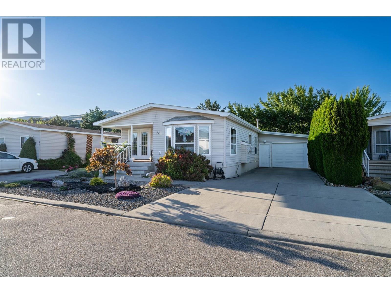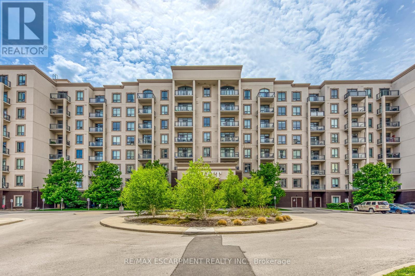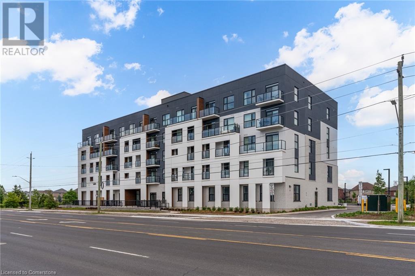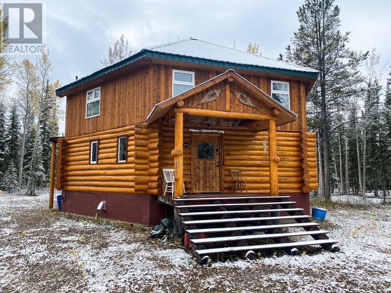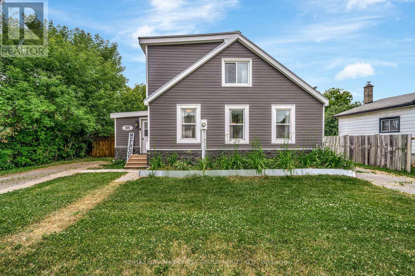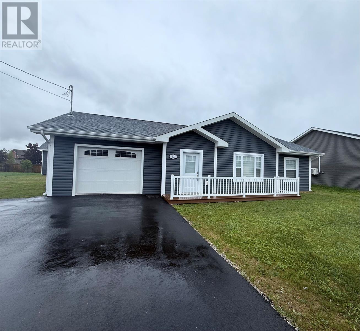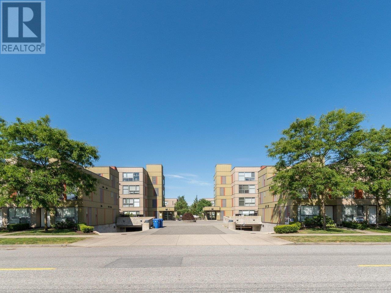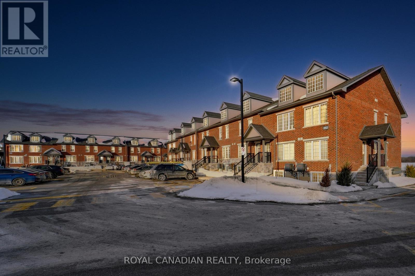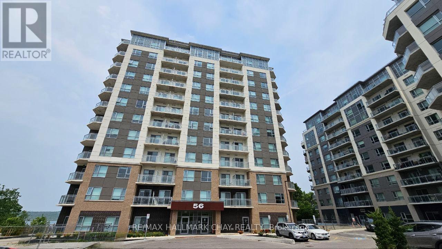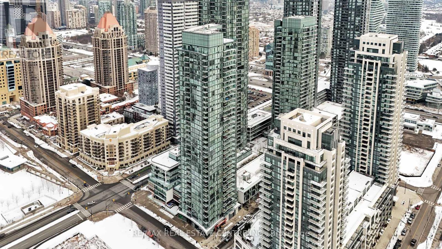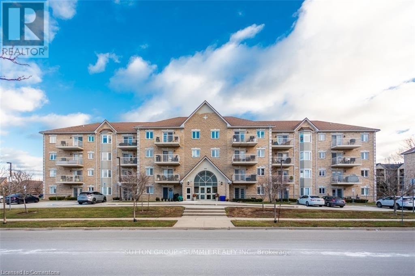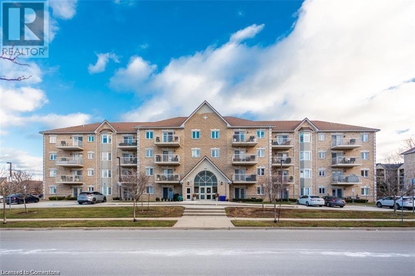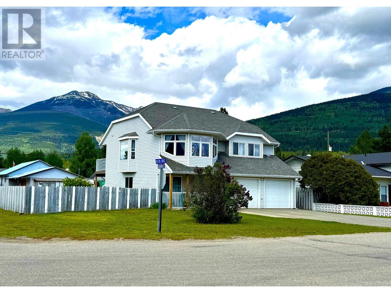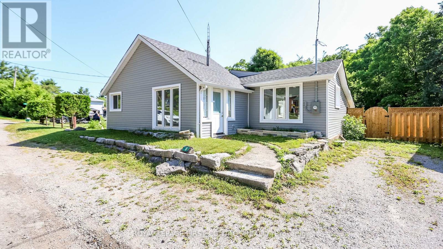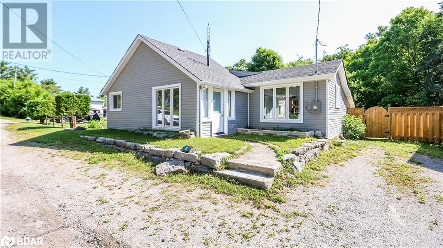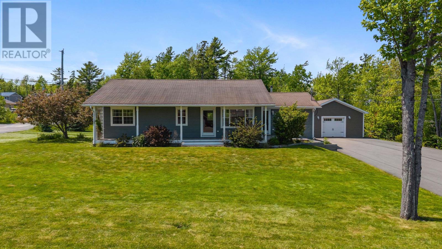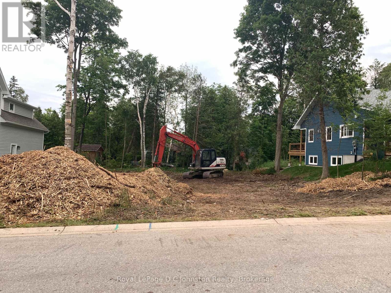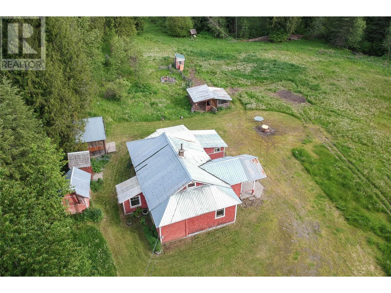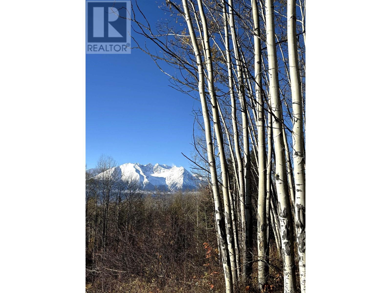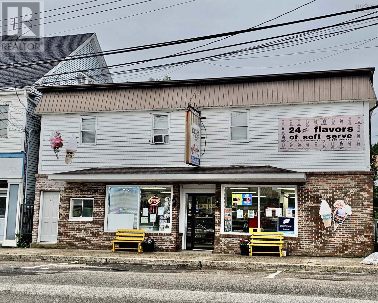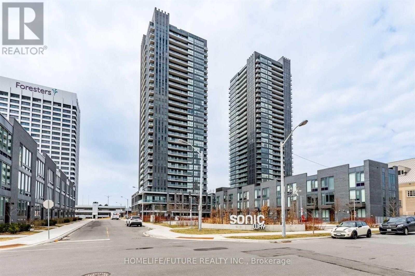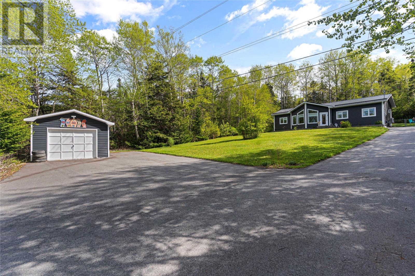5910 61 Avenue
Ponoka, Alberta
Welcome to this beautifully maintained and renovated 5-bedroom home, located in a prime location near schools, playgrounds, and the hospital. The main floor impresses with an open layout, refreshed with new interior paint (2021), modern flooring, and a stylishly updated bathroom. The bright, chic white kitchen is sure to catch your eye with a walk-in pantry, corner sink, stainless steel appliances, a movable island, and updated countertops (2021), flowing seamlessly onto the back deck for easy outdoor enjoyment. The primary bedroom boasts dual closets and lighted niches—with similar elegant touches in the foyer—plus convenient access to the renovated bathroom via a second door. The thoughtfully developed basement, added a few years after construction, features an open family/rec room, two additional bedrooms, ample storage, and a finished laundry room with a sink. With 9-foot ceilings and large windows, it’s flooded with natural light. Stay comfortable year-round with central air. This pet-free, smoke-free home sparkles with upgrades, including new shingles (2022), refreshed west-facing siding, and a replaced hot water tank. Outside, a spacious double garage with 220 wiring offers versatility and storage, while the expansive, fenced backyard—landscaped with perennials and shrubs—provides abundant play space. Unwind by the firepit, the perfect finishing touch to this turnkey property. Move-in ready, this appealing home checks every box for modern family living. (id:60626)
RE/MAX Real Estate Central Alberta
361 Ashland Avenue
London East, Ontario
Great opportunity for first time home buyers and investors in a highly sought-after location just minutes from Downtown, Fanshawe College, Western University, and steps from a bus stop for easy commuting. Upper Floor offers 3 bedrooms with individual room locks and a full washroom. Main floor comes with another full washroom and a kitchen equipped with two refrigerators, dishwasher, microwave, and an oven. The main floor also has a living room and a dining room which can also be readily used as two additional rooms, depending on rental needs. The house has a private 1-bedroom basement with separate entrance, living room, kitchen, and full washroom. Additional features include a laundry room accessible from both upstairs and basement, smart CCTV security, a new air conditioner installed in July 2024, and parking for up to 3 vehicles. With a potential rental income of around $5,000 /month, this property offers strong cash flow and flexibility perfect for investors or homeowners seeking a mortgage helper. Dont miss this income-generating gem in a central and convenient location! (id:60626)
Century 21 Heritage Group Ltd.
4903 54 Av
Cold Lake, Alberta
Investor Alert! Fully tenanted side-by-side duplex bringing in $3,800/month plus utilities—solid cash flow from day one. Each unit offers a functional layout with 1 bed and 1 full bath up, plus 3 additional bedrooms, laundry, and a full bath in the basement. In-floor heat in the lower level keeps tenants comfortable year-round. Bright, open-concept main floors with kitchens and dining areas that tenants love. Private fenced yards with decks add to the appeal. Recent updates include new basement flooring, paint, and modern bathrooms—low maintenance, minimal vacancy risk. Located in a desirable neighborhood close to schools, parks, and amenities. Whether you're building your portfolio or just getting started, this well-maintained duplex is a turnkey income property. (id:60626)
Coldwell Banker Lifestyle
1340 Guthrie Street
Ottawa, Ontario
Welcome to 1340 Guthrie, a bright and beautifully updated UPPER END unit offering 3 full-sized bedrooms, a den, 1.5 baths, and a turnkey low maintenance lifestyle in a quiet, well-maintained enclave. This sun-filled home features a spacious open-concept main floor with wide plank flooring and large windows. The renovated white kitchen is perfect for entertaining, complete with a large center island, plenty of cabinets and drawers for storage, glass tile backsplash, double sink, and includes the stainless steel appliances. A stylish 2pc bath and a dedicated den/home office add function and flexibility to the main level. Upstairs, you'll find three generous bedrooms with large closets, a full 4-piece bathroom, convenient in-unit laundry, linen closet, and extra storage space. Enjoy two private balconies, an included parking spot, and a prime location. Ideally located minutes from public transit, Pinecrest LRT, Hwy 417 & 416, Algonquin College, Queensway Carleton Hospital, and numerous parks and amenities.A fantastic opportunity for first-time buyers, downsizers, or investors - move-in ready and full of upgrades. 24 hours irrevocable. (id:60626)
RE/MAX Hallmark Realty Group
728 - 60 Heintzman Street
Toronto, Ontario
BEST DEAL IN THE BUILDING! This inviting north-facing 1-bedroom condo on the 7th floor of Heintzman Place in The Junction offers a perfect blend of style and comfort. With upgraded bamboo flooring throughout, the space exudes warmth and modern elegance. Large bright windows flood the living area with natural light, showcasing stunning views of the surrounding neighborhood. The well-designed layout includes a cozy bedroom and a contemporary bathroom, making it ideal for both relaxation and entertaining. Additionally, the unit comes with a convenient locker for extra storage, ensuring you have all the space you need. With the vibrant shops and cafes of The Junction just steps away, this condo is a true urban oasis. (id:60626)
Sutton Group Realty Systems Inc.
302 814 Royal Avenue
New Westminster, British Columbia
Welcome to Unit 302 at NEWS North, a bright and modern 1-bedroom in the heart of Downtown New Westminster. Enjoy sunset, river, and city views from your west-facing covered balcony. This well-designed home features stainless steel appliances, granite countertops, large windows that fill the space with natural light, updated laminate floors, fresh paint and a spacious open-concept layout. Located just a 5-minute walk to New West SkyTrain Station, with restaurants, shopping, groceries, and entertainment all within walking distance. Building amenities include a fitness centre, amenity room, and a playground. Includes 1 parking + 1 storage. (id:60626)
Oakwyn Realty Ltd.
1373 Genevieve Crescent
Prince George, British Columbia
Welcome to 1373 Genevieve Crescent—a true hidden gem. This charming 4-bed, 2-bath rancher blends warmth, comfort, and tasteful updates in a family-friendly setting. The main floor offers a bright, inviting layout with two spacious bedrooms and a full bathroom. Downstairs features two more bedrooms and a second bath—ideal for guests, teens, or a home office. Recent updates include new flooring, fresh paint, and a refreshed kitchen that adds both character and function. Step outside to a private, well-maintained backyard perfect for morning coffee or evening relaxation. Located just minutes from UNBC, recreation, and major bus routes, this move-in ready home offers a rare mix of convenience and quiet living. Don't miss it! (id:60626)
Exp Realty
49 Mount Herbert Road
Stratford, Prince Edward Island
Well maintained home on a large mature lot on the edge of Stratford. Main level: living room, kitchen (appliances included), dining / family room. Upper level: full bath, three bedrooms. First lower level: rec room with wood stove, bedroom, laundry room (unfinished with washer and dryer). Second lower level: unfinished. Extensive decking front back. (id:60626)
Exit Realty Pei
1015 - 75 East Liberty Street
Toronto, Ontario
A rarely offered one-bedroom with a tranquil, unobstructed view of the park and cityscape located in the heart of the hugely popular Liberty Village with trendy cafes, restaurants, shops and the waterfront. An impeccably maintained and well-appointed condo offering 531 sq.ft. of generously sized open-concept living space for entertaining. Features include floor-to-ceiling windows, a chefs dream kitchen with full-size Whirlpool stainless steel appliances, white quartz counters and breakfast bar, deep soaker sink with a goose-neck faucet, plus propane gas B.B.Q.s are allowed on the balcony! The ensuite bathroom features a Carrera marble counter and undermount sink with a full-sized extra deep soaker tub. In addition, a family-sized front load washer & dryer and storage locker are included. Virtually stages photos. Vacant and ready for your personal touch! (id:60626)
Right At Home Realty
73024 Southshore Drive E
Widewater, Alberta
MILLION DOLLAR LAKE VIEW!! This 0.90 acre lakeside property on the shores of one of Alberta's most beautiful lakes.... is waiting for you!! Built in 1993 it has undergone some upgrades including new furnace & HWT 5 years ago, shingles 10 years and appliances replaced 12 years ago. This 1088 Sq. Ft. bi-level features 2 bedrooms, 4-pc bathroom with laundry, as well as a 2-pc bathroom, spacious kitchen/dining area and nice size living room for entertaining family and friends!! The lower level features a large family room with a wood burning stove...great for those cold winter evenings, 2 additional bedrooms, 4-pc bathroom, utility room and under stair storage. Outdoors you will enjoy a deck overlooking the beauty of Lesser Slave Lake with beautiful sun rises and sunsets, double detached garage, storage shed and a fire pit to enjoy the evening sunsets!! Located 10 minutes from Slave Lake, 10 minutes from the marina and quad and snowmobiling trails!! Enjoy the beauty of lakeside living!! (id:60626)
Royal LePage Progressive Realty
5324 Kallum Drive
108 Mile Ranch, British Columbia
What a wonderful little home this is, complete with a shop! The house is so charming and has had a lot of good renos over the last 10 years to make it a comfy, safe and beautiful place to live. Perfect for a first time buyer or small family. It’s cozy, but has everything you need, including a sizeable concrete crawlspace for storage. The deck is incredible! It’s probably going to be the place you want to spend all your free time. Its so sunny and perfect for BBQ’s or a little evening shindig. The 20x20 shop is a huge bonus! Wired and heated and ready for your projects. One of my favourite parts, though, is the location- Sepa lake is right across the road, and there's a private little path for you to wander straight onto the walking trails anytime you like. It’s the full little package! (id:60626)
Real Broker Bc Ltd
1501 - 520 Steeles Avenue W
Vaughan, Ontario
Absolutely gorgeous and spacious one bedroom suite, very well maintained and never been rented,lots of natural light with unobstructed North view, premium high floor unit with over 9 ftceiling, engineered hardwood flooring, functional floor plan with open kitchen, one parking andone locker included, Steps to Yonge street, TTC at door, 10 Minutes To Finch Subway, One Bus ToYork University. Close to Shopping, Banks. Supermarket and Restaurants, Mins Away FromConfirmed Upcoming Yonge/ Steeles Subway Station w/ Easy Access to Toronto. (id:60626)
Keller Williams Referred Urban Realty
510 - 1936 Rymal Road E
Hamilton, Ontario
Welcome to PEAK Condos by Royal Living Development, located on Upper Stoney Creek Mountain, blending modern living with nature. Directly across from the Eramosa Karst Conservation Area. This premium top-floor unit offers unobstructed city and green space views, featuring a thoughtfully designed 1 bedroom + den, 9 + ft ceilings, and over $8,000 in upgrades, including quartz countertops, an undermount sink, pot lights, vinyl plank flooring, glass doors to the tub, and in-suite laundry. Enjoy a modern kitchen with a stainless steel appliance package, a private balcony, owned underground parking, and a same-floor locker. Enjoy a host of amenities that include ample onsite parking, bicycle storage, fitness center, party room for celebrating special occasions, rooftop terrace with group seating, barbecues and dining areas, modern bright lobby entrance. Conveniently located, residents have easy access to stores, restaurants, shopping and transit. Move in Ready... (id:60626)
Royal LePage Realty Plus Oakville
46a Shanley Street
Kitchener, Ontario
Unlock the potential of this midtown gem! This 2-storey, 3-bedroom semi-detached home, complete with a full basement and hardwood floors, awaits your vision. Featuring parking and a generous yard, this property offers a fantastic opportunity to create your dream family home. Enjoy unparalleled convenience, situated just one block from King St., steps from an LRT stop, Grand River Hospital, and Google's campus. Both sides of this semi-detached are available to purchase, so if you're looking for a property with a mortgage helper or maybe an investment, here's a great opportunity. Or convert back into one large home! This is a rare chance to get creative and maybe buy with another friend who is looking to get into the market. (id:60626)
RE/MAX Twin City Realty Inc.
6688 Tronson Road Unit# 13
Vernon, British Columbia
Spacious 3-Bedroom + Den Home in 55+ Community Walking Distance to Okanagan Lake! Welcome to one of the largest floor plans in this sought-after 55+ manufactured home community! This beautifully maintained 3-bedroom plus den, 2-bathroom home offers over 1700 sq’ of comfortable living space, perfect for those seeking a relaxed, active lifestyle. Bright, open-concept layout with generous living areas, a dedicated den—ideal for a home office or hobby room—and a luxurious primary suite complete with a large soaker tub in the ensuite bath. The two additional bedrooms provide plenty of room for guests or family visits. Enjoy the privacy of your fully fenced backyard, perfect for gardening, relaxing, or entertaining. A garage adds extra convenience, along with ample storage. Located just minutes from Okanagan Lake, scenic parks, and peaceful walking trails, this pet-friendly community offers the perfect balance of nature and neighbourhood. Whether you're downsizing or looking for your next adventure, this home combines comfort, space, and lifestyle in one unbeatable & affordable package. Don't miss this rare opportunity—homes like this don’t come up often! Over $45,000 in recent upgrades including....brand new washer/dryer (6/25), fridge 2024, furnace 2023, flooring, blinds, dishwasher, phantom screen all new 2021, hot water tank 2020 (id:60626)
Royal LePage Downtown Realty
1085 Concession 10 Road W Unit# Lot 125/w
Flamborough, Ontario
**Open House Sundays 2-4PM**This lovely brand new bungalow built by Fairmont Homes, known as the Trout Creek Model features 2 beds, 2 baths and over 1300sqft of living space. Situated in the year round land lease community, Rocky Ridge Estates which is conveniently located just off Highway 6 on a quiet side road. Enjoy an easy going lifestyle in this tranquil rural setting while still easily accessing major commuting routes and major centers. Just 8 minutes south of the 401. Enjoy the open concept floor plan which features a covered porch, large living and dining area with large windows, a primary 4pc ensuite and separate laundry room. This is the perfect investment for the downsizers or first time home buyers to get into the market at an affordable price! Inquire for more details about Lots available and various other models. Location may be listing in Freelton. Taxes not yet assessed. Images are of the Model home. Renderings and floor plans are artist concepts only and derived from builder plans. (id:60626)
RE/MAX Twin City Realty Inc.
613 - 2490 Old Bronte Road
Oakville, Ontario
Luxury condo featuring a bright and spacious layout with stunning southwest views. This beautifully designed unit offers an open-concept upgraded kitchen with granite countertops and modern finishes throughout. Enjoy a functional floor plan with generous living space, ideal for both everyday living and entertaining. Floor-to-ceiling windows provide plenty of natural light and showcase the scenic views.Building amenities include a rooftop deck/garden, fully equipped gym, party/meeting room, secure bike storage, BBQs allowed, visitor parking, and more. Conveniently located close to shopping, restaurants, public transit, parks, and major highways. A perfect opportunity for first-time buyers, downsizers, or investors seeking luxury and convenience in the heart of Oakville. (id:60626)
RE/MAX Escarpment Realty Inc.
1936 Rymal Road E Unit# 510
Stoney Creek, Ontario
Welcome to PEAK Condos by Royal Living Development, a brand new condo located on the Upper Stoney Creek Mountain, blending modern living with nature directly across from the Eramosa Karst Conservation Area. This premium top-floor unit offers unobstructed city and green space views, thoughtfully designed 1 Bedroom + Den layout, with 9 ft ceilings, and many upgrades, including quartz countertops, an undermount sink, pot lights, vinyl plank flooring, glass doors to the tub, and in-suite laundry. Enjoy a modern kitchen with a stainless steel appliance package, a private balcony, owned underground parking, and storage locker. The building offers outstanding amenities, including a rooftop terrace with BBQs, a fully equipped fitness room, a party room, bicycle storage, and landscaped green spaces. With shopping, parks, schools, restaurants, transit, and quick highway access all nearby, this move-in-ready condo is perfect for downsizers, first-time buyers, and professionals seeking a vibrant, low-maintenance lifestyle. Now offering 2 years free condo fees. Move in today! (id:60626)
RE/MAX Escarpment Realty Inc.
Royal LePage Realty Plus Oakville
28198 Robert Campbell Highway
Yukon Wide, Yukon
Your Yukon dream awaits! Welcome to Engineer's Creek, located between Drury Creek and Faro (about 40 mins from Faro). This 1.5-storey + basement home is located on 10.98 pristine acres, boasting breathtaking views, several flat cleared areas for parking and future building while keeping the utmost privacy! The home is architecturally designed and angled for maximum sun exposure. It features 2 bedrooms (1 Huge Master Loft and 1 Bedroom on the main floor) 2 Bathrooms, an open concept living w/ propane fireplace, dining and kitchen space as well as a welcoming entryway. In the basement, you'll find a great wood furnace, installations for propane hot water on demand and ample storage. The home is equipped with a well, septic, solar panels and a generator connection. The property is sold As-is, call today for more info!!! (id:60626)
RE/MAX Action Realty
1001 - 88 Corporate Drive
Toronto, Ontario
Welcome to this newly painted 1-bedroom suite, offering a well-designed floor plan for comfortable living in the sought-after Tridel building. The unit features a bright and efficient kitchen, spacious living and dining area, a large bedroom, and excellent closet space. With new laminate flooring in the living/dining rooms and bedroom, the layout provides a sense of openness. Enjoy stunning eastern views, ample storage, and plenty of room to relax. The building offers premium amenities, gatehouse security, including indoor and outdoor pools, a bowling alley, tennis and squash courts, a fitness room, BBQ area, visitor parking, and more. This prime location is just steps from public transit, Highway 401 and Scarborough Town center, restaurants and entertainment. (id:60626)
Royal LePage Signature Realty
40 St. Paul Street W
St. Catharines, Ontario
Located in an M1 zoning area, this large lot (57x178) features a spacious backyard with a greenhouse. Situated in a prime commercial location in St. Catharines, the property has great potential. Please note that the rear deck sustained fire damage in 2023, The interior has already been gutted, ready for customization. The property is being sold in 'As-Is' condition. The buyer is advised to conduct due diligence regarding future use and necessary repairs. ** This is a linked property.** (id:60626)
Wisdomax Realty Ltd
569-571 Harding Street West
Saint John, New Brunswick
Fantastic Investment Opportunity! This 5-unit multi-family property is located in a prime West Side location of Saint John, right on the bus route and within walking distance of grocery stores, drugstores, shopping centers, restaurants, and coffee shops, making it highly attractive to tenants. The property consists of 3 one-bedroom units and 2 two-bedroom units, one of which includes an additional den. The current rental income is $53,160 annually, well below market value. Even with rental increases for two units starting on September 1, the annual income will only rise to $53,832 per year. With an estimated potential of $70,000 per year, this property offers significant upside for investors. Total annual expenses are $17,823. This property is being sold as-is, presenting an excellent opportunity for those looking to maximize rental income and build long-term equity. Dont miss out on this solid investmentbook a showing via TouchBase now! (id:60626)
Platinum Atlantic Realty Inc.
1010 - 120 Dundalk Drive
Toronto, Ontario
An Absolute Show Stopper. Welcome to One of the Most Exquisite Two-Bedroom Condos at 120 Dundalk Drive! This fully renovated gem showcases over $150,000 in luxurious upgrades, blending style, comfort, and function. Step into a bright, open-concept layout with nice flooring and fresh designer paint throughout. The custom kitchen is a chef's dream-quartz countertops, beautiful backsplash, and relatively new appliances. Relax in the renovated bathroom featuring marble-look tile and elegant finishes. Two generously sized bedrooms offer large closets and coordinated modern finishes. Enjoy the convenience of all upgrades, plus a rare 20' x 8' balcony with stunning views. This unit includes 1 parking spot and ensuite locker, an exceptional bonus in the building. Maintenance fees cover all utilities, high-speed fiber internet, and cable TV. Resort-style amenities include a pool, gym, sauna, games room, and party room. Every inch has been meticulously updated for peace of mind and premium living. A truly turnkey home, perfect for stylish urban living or investment. Don't miss this rare opportunity (id:60626)
Homelife/miracle Realty Ltd
14 Cordial Street
Charlottetown, Prince Edward Island
Great townhome, fourplex, to be completed in May 2025. This spacious 4 to 5 bedroom, 3 bath home boasts a versatile walkout basement and a convenient and extra large, single car garage, ensuring both functionality and convenience. As you step inside, you'll be greeted by an inviting atmosphere, with ample natural light illuminating the open concept living space. The main level features a modern kitchen equipped with sleek appliances, ample space, and a large island. The adjoining dining area flows seamlessly into into the cozy living room, creating an ideal space for entertaining guests or enjoying quiet evenings with loved ones. The main level also offers a great office or bedroom space with a full bathroom across from it. Countertops are constructed of next generation, eco-friendly ultracera. A 7 year LUX Home Warranty is included. Property to be severed on sale. Retreat to the upper level where you'll find three generous size bedrooms, each offering peaceful sanctuaries for rest and relaxation. The master suite is a true retreat, complete with a luxurious en suite bath and ample closet space for all your storage needs. Outside, a private patio provides the perfect spot for al fresco dining, or simple soaking in the sunshine. But, the true gem of this home lies in the lower level, where endless possibilities await. Sound proof, resilient channel has been added to the ceiling. The lower level can be finished at an additional cost. There is an extra one piece tub unit included for future development. A full bath is roughed in. The home has an ICF foundation and party wall between units for added safety and sound proofing. Conveniently located close to schools, parks, shopping and dining. Don't miss your chance to make this your forever home! HST included in price, rebate to be assigned to the Vendor. Please Note: Tax and Assessment values listed are for the entire parcel. To be severed prior to closing at the Vendors expense. (id:60626)
Exit Realty Pei
88 Water Street
Quinte West, Ontario
Charming, updated 2-bedroom, 2-storey home on a generous sized lot with easy access to Hwy 401 & all amenities! Featuring new siding, updated windows, freshly painted and modern flooring throughout, this home blends comfort with convenience. Step into a bright mudroom with main-floor laundry, leading into a spacious kitchen with full appliance package. Separate dining room/living room featuring handy built in shelving for your TV, books and cherished family photos. Finishing off the main level is a modern 4-piece main bath. Second level offers primary bedroom with walkout to a private balcony perfect for morning coffee and a generous sized secondary bedroom. The unfinished basement provides ample storage space. Outside boasts 2 driveways with ample parking, oversized detached garage and metal roof, and a great yard ready for your personal touch. A perfect mix of charm & space! (id:60626)
RE/MAX Hallmark First Group Realty Ltd.
42 Murdoch Drive
Deer Lake, Newfoundland & Labrador
Welcome to 42 Murdoch Drive, this stunning 2 bed, 2 bath home is located on a safe and quiet street in Deer Lake. As you walk inside you’re greeted with a large foyer with plenty of closet space, the modern open dining and kitchen area with a spacious walk in pantry, a utility room that includes your washer and dryer and a back entry way to your sun deck. Off of the bright living room you will find a full bathroom and spare bedroom. The primary bedroom features a large walk in closet and a 3 piece bathroom. Unique to this property, enjoy both the 23x13 attached garage, AND the 28x32 detached garage with 10 foot walls, plenty of space for all your recreational toys! (id:60626)
River Mountain Realty
313 12075 228 Street
Maple Ridge, British Columbia
Well kept large 2 bedroom and 1 bathroom unit on 3rd floor of Rio Complex in the heart of East Central Maple Ridge. Functional floor plan with 2 separate bedrooms. 2nd bedroom does not have a closet. Excellent sized master bedroom with walk in closet, cheater ensuite. laminate flooring, some stainless steel appliances in the kitchen. Close to shopping, recreation and more, but in quiet neighborhood. Great for first time home buyers or downsizers. One parking included. (id:60626)
Sutton Group - 1st West Realty
9400 115 Street Unit# 32
Osoyoos, British Columbia
Discover the charm of Casitas del Sol, a 55+ gated community with convenience and community in sunny Osoyoos. This beautifully refreshed one-level home offers new flooring throughout, a freshly painted interior and exterior, and an updated ensuite that adds a touch of luxury to your daily routine. The open-concept layout features a bright and welcoming living room with stunning mountain views, and a functional kitchen/dining area. The primary suite has a walk-in closet and private pc ensuite bathroom, while the second bedroom and den offer flexibility for hobbies, guests, or additional storage. A second full 4-piece bath adds to the convenience. Enjoy indoor-outdoor living with sliding doors leading to a private patio and a freshly xeriscaped, low maintenance backyard. perfect for morning coffee or afternoon sunshine. There is a covered carport plus guest parking nearby and clubhouse amenities for socializing and community events. There is a cost-effective strata fee of just $115 per month and it's pet-friendly (1 small pet allowed). Prime location just minutes to Osoyoos Lake, shopping, golf, and world-class wineries. Whether you’re downsizing, retiring, or simply seeking a low-maintenance lifestyle in the South Okanagan. (id:60626)
Real Broker B.c. Ltd
14 - 252 Penetanguishene Road
Barrie, Ontario
Welcome to 252 Penetanguishene Rd Unit 14. This well-maintained 4-bedroom property features ensuite bathrooms for each bedroom. Located near both Georgian College and Royal Victoria Hospital, it is ideal for first-time homebuyers or investors. This property offers an ensuite laundry, a large open-concept living room and kitchen, and one outdoor parking space. Conveniently located with easy access to Highway 400 (id:60626)
Royal Canadian Realty
252 Penetanguishene Road Unit# 14
Barrie, Ontario
Welcome to 252 Penetanguishene Rd Unit 14. This well-maintained 4-bedroom property features ensuite bathrooms for each bedroom. Located near both Georgian College and Royal Victoria Hospital, it is ideal for first-time homebuyers or investors. This property offers an ensuite laundry, a large open-concept living room and kitchen, and one outdoor parking space. Conveniently located with easy access to Highway 400 (id:60626)
Royal Canadian Realty Brokers Inc
56 Lakeside Terrace Terrace Unit# 1012
Barrie, Ontario
Live Smart in Style LakeVu Condos Phase 2 (2024 Build)Modern and efficient living in this beautifully designed 1-bedroom + den unit in the newly built LakeVu Condos Phase 2. This open-concept suite features laminate flooring throughout, a sleek kitchen with stainless steel appliances, ample cabinetry, and clean modern finishes. The den is perfect for a home office or study space, ideal for todays lifestyle.Includes 1 underground parking space and access to first-class amenities: fitness centre, dog spa, party room, guest suite, entertainment lounge with lake views, and a rooftop terrace with BBQs overlooking Little Lake.Pets Allowed with Restrictions.Situated just steps from the Little Lake Park Southwest Trail, perfect for walking or jogging, and only minutes to shopping, dining, RVH Hospital, Barrie Country Club, and with easy access to Hwy 400, this unit offers unbeatable value, comfort, and convenience in a growing lakeside community. (id:60626)
RE/MAX Hallmark Chay Realty Brokerage
1012 - 56 Lakeside Terrace
Barrie, Ontario
Live Smart in Style LakeVu Condos Phase 2 (2024 Build)Modern and efficient living in this beautifully designed 1-bedroom + den unit in the newly built LakeVu Condos Phase 2. This open-concept suite features laminate flooring throughout, a sleek kitchen with stainless steel appliances, ample cabinetry, and clean modern finishes. The den is perfect for a home office or study space, ideal for todays lifestyle.Includes 1 underground parking space and access to first-class amenities: fitness centre, dog spa, party room, guest suite, entertainment lounge with lake views, and a rooftop terrace with BBQs overlooking Little Lake.Situated just steps from the Little Lake Park Southwest Trail, perfect for walking or jogging, and only minutes to shopping, dining, RVH Hospital, Barrie Country Club, and with easy access to Hwy 400, this unit offers unbeatable value, comfort, and convenience in a growing lakeside community. (id:60626)
RE/MAX Hallmark Chay Realty
1902 - 4099 Brickstone Mews
Mississauga, Ontario
Experience the Perfect Blend of Luxury and Convenience at The Park Residences! Step into this immaculate, spacious 1-bedroom condo with a bright, open-concept layout and unobstructed views that will take your breath away. The home boasts 10-foot ceilings and floor-to-ceiling windows, creating a truly airy and light-filled atmosphere. The generously sized primary bedroom offers serene views from the Window, while the sleek 4-piece bathroom and convenient in-suite laundry complete the space.This luxurious building is well-managed, with stable maintenance fees, ensuring a hassle-free living experience. Enjoy access to a wide range of world-class amenities, including a pool, spa, fitness center, cardio room, yoga studio, and weight rooms. Theres also a party room, meeting rooms, guest suites, Kids play Room and a concierge service for your convenience. Plus, you can unwind in the multiple lounges, theatre, library, or billiards room, and take advantage of the fabulous outdoor courtyard.Additional features include 1 underground parking space and a storage locker.Ideal Location: With Square One, Sheridan College, public transit, shops, restaurants, and entertainment all within walking distance, everything you need is right at your doorstep. Plus, enjoy quick access to major highways for easy commuting.This truly is the ultimate in luxury living dont miss your chance to make this your new home! **EXTRAS** 24 HR SECURITY, INDOOR POOL, HOT TUB, SAUNA, GYM, YOGA/AEROBICS, PARTY/MEETINGROOM, MEDIA ROOM, GAMES ROOM, ROOFTOP DECK, GUEST SUITES, VISITOR PARKING (id:60626)
RE/MAX Real Estate Centre Inc.
78 - 171 Poplin Street
Ottawa, Ontario
Welcome to this charming and spacious homeperfect for first-time buyers or savvy investors! This delightful two-level, 2-bedroom, 2-bath condo offers low-maintenance living with the convenience of your own garage. Located close to public transit, schools, and all the vibrant amenities of Riverside South and Barrhaven, its an ideal spot to call home.Bright and cheerful, the sun streams in throughout the day, enhancing the large open-concept living and dining areas. The practical kitchen features a generous breakfast bar with granite countertops, perfect for entertaining guests. All appliances are included, making move-in readiness effortless.The front foyer opens onto a cozy balconyan ideal spot for your morning coffee before starting your day. The spacious primary bedroom boasts a walk-in closet and is conveniently situated beside a full bathroom with a separate shower and relaxing soaker tub.The finished basement offers versatile spaceideal for a roommate, guest suite, or remote officewith a large bedroom, a 3-piece bath, inside access from the garage, and a laundry area. Dont miss the opportunity to own this fantastic property171 Poplin offers excellent value, a prime location, and a fabulous space to call your own! (id:60626)
RE/MAX Hallmark Realty Group
111 - 4016 Kilmer Drive
Burlington, Ontario
IMMACULATE ONE BEDROOM CONDO WITH 725 SQUARE FEET LOCATED IN BEAUTIFUL 4016 KILMER. WELL RUN BUILDING WITH STONE EXTERIOR AND PRIVATE LIVING. THIS UNIT CAN BE ENTERED DIRETLY OFF YOUR PRIVATE PATIO AND ONLY STEPS AWAY FROM YOUR PARKING SPOT. GROUND FLOOR LIVING MAKES LIFE EASY AND THE NORTH-WEST EXPOSURE GIVES YOU PLENTY OFEVENING SUN. UNIT FEATURES 9 FOOT CEILINGS , OPEN CONCEPT LAYOUT WITH NO CARPET ANYWHERE. ALL NEW PLUMBING REDONE WITH UPDATED HVAC HEAT SYSTEM PLUS OWNED WATERTANK. THIS UNIT WONT LAST LONG! (id:60626)
Sutton Group - Summit Realty Inc.
4016 Kilmer Drive Unit# 111
Burlington, Ontario
IMMACULATE ONE BEDROOM CONDO WITH 725 SQUARE FEET LOCATED IN BEAUTIFUL 4016 KILMER. WELL RUN BUILDING WITH STONE EXTERIOR AND PRIVATE LIVING. THIS UNIT CAN BE ENTERED DIRETLY OFF YOUR PRIVATE PATIO AND ONLY STEPS AWAY FROM YOUR PARKING SPOT. GROUND FLOOR LIVING MAKES LIFE EASY AND THE NORTHWEST EXPOSURE GIVES YOU PLENTY OF EVENING SUN. UNIT FEATURES 9 FOOT CEILINGS , OPEN CONCEPT LAYOUT WITH NO CARPET ANYWHERE. ALL NEW PLUMBING REDONE WITH UPDATED HVAC HEAT SYSTEM PLUS OWNED WATER TANK. THIS UNIT WONT LAST LONG! (id:60626)
Sutton Group Summit Realty Inc.
1290 8th Avenue
Valemount, British Columbia
Perfect Family Home. This new listing offers a well-appointed 2-storey home on a nice corner lot. Enter into the ground level basement that is just waiting to be finished to suit your taste. Could easily be made into a rental suite with a private entrance already in place. Second floor offers 3 bedrooms and 2 bathrooms perfect for a growing family. Living room is huge with a big bright bay window letting in tons of natural light. Compact kitchen has lots of cupboards and even has a cozy breakfast nook that leads on to the sundeck. Attached double garage is great for storage. Yard is fully fenced with a convenient alley access. This home has great street appeal. This one is a must see. Don't miss out! (id:60626)
Royal LePage Aspire Realty
16 Lime Street
Kawartha Lakes, Ontario
Welcome to this renovated cute as a button 3 bedroom home in the quaint town of Coboconk! Close to the main street to grab all your necessities!.....plus there are so many lakes and rivers around! The large foyer leads into the open concept living room with modern wood accents and electric fireplace, beautiful kitchen plus a dining room area with patio doors that lead to your deck and large backyard! The primary bedroom includes its own ensuite, plus there are two other bedrooms and another 3 piece bathroom. The laundry/utility room also adds extra storage! The large backyard has a 10x6 Shed and a 10x12 outbuilding that could be used for many different uses! All you have to do is move in! (id:60626)
Royal LePage First Contact Realty
16 Lime Street Street
Coboconk, Ontario
Welcome to this renovated cute as a button 3 bedroom home in the quaint town of Coboconk! Close to the main street to grab all your necessities!.....plus there are so many lakes and rivers around! The large foyer leads into the open concept living room with modern wood accents and electric fireplace, beautiful kitchen plus a dining room area with patio doors that lead to your deck and large backyard! The primary bedroom includes its own ensuite, plus there are two other bedrooms and another 3 piece bathroom. The laundry/utility room also adds extra storage! The large backyard has a 10x6 Shed and a 10x12 outbuilding that could be used for many different uses! All you have to do is move in! (id:60626)
Royal LePage First Contact Realty Brokerage
2 Greenham Drive
Red Deer, Alberta
Welcome to this meticulously and beautifully maintained Legal Duplex featuring a fully separate lower level unit with private yard!, A prime investment opportunity with tenants already in place who would love to stay. This fully tenanted property is uniquely built allowing each unit to have 2 levels. As you enter the main level from the large out door south deck, you're greeted by a bright, open-concept living space that seamlessly flows into a spacious kitchen—perfect for entertaining or comfortable family living. The kitchen has upgraded stainless steel appliances, a large island with seating, elegant grey cabinetry, and a complimentary tiled backsplash. Conveniently tucked off the kitchen is a stacked washer/dryer for added functionality. Upstairs, you'll find three generously sized bedrooms and a modern 5-piece bathroom featuring his and hers sinks, a beautifully tiled tub/shower combo, and sleek tiled flooring. The entire upper level is recently finished with durable vinyl plank flooring, giving it a clean and contemporary look. Tenants are month to month and would like to stay ~Potential income $3000/month~ (id:60626)
RE/MAX Real Estate Central Alberta
102 - 5225 Finch Avenue E
Toronto, Ontario
Great Value For A 2-Bedroom Home In The Area. This Unit Has A Private Patio And An Openconcept Layout. It Has A Low Maintenance Fee. TTC Is Right Outside The Building. Its Close To Highway 401 And 407, Schools, Scarborough Town Centre, Woodside Square, And Major Malls. Places Of Worship Are Nearby. The Unit Is In A Low-Rise Building With A Warm And Friendly Community. Ideal For First-Time Home Buyers Or As A Rental Investment. (id:60626)
Homelife/future Realty Inc.
2024 Angell Street
Westville, Nova Scotia
Welcome to this well-maintained four-bedroom home, perfectly designed for modern family living. The main floor features a bright, open-concept kitchen and dining area, ideal for hosting guests or enjoying family meals. From the dining area, patio doors open onto a spacious back deck that overlooks a large, private backyard. The main level includes three bedrooms and a full bathroom with direct access to the primary bedroom, providing both comfort and convenience. A functional mudroom connects to a half bathroom and a separate laundry room, offering practical living solutions. Situated on a large corner lot, this home also includes a covered verandah, an oversized paved driveway and a garage to die for! Conveniently located just minutes from Exit 21 of the Trans-Canada Highway and within walking distance of Walter Duggan Elementary School, this property offers outstanding value! (id:60626)
Results Realty Atlantic Inc.
9 Hemlock Street
Saugeen Shores, Ontario
Discover the perfect canvas for your dream home or cottage near the beautiful beaches of Lake Huron. This vacant lot of land, ideally situated amidst nature's tranquility, offers a prime opportunity for crafting your ideal living space. Imagine the possibilities on this cleared plot, where your vision can take shape within the serenity of your surroundings. Whether envisioning a peaceful retreat or a year-round residence, this location promises a lifestyle enriched by the close proximity of downtown Southampton, only a 3 minute drive away! Seize the chance to build a home or cottage in a setting renowned for its beauty and tranquility. The breathtaking sunsets await you! (id:60626)
Royal LePage D C Johnston Realty
1666 Trinity Valley Road
Lumby, British Columbia
1200 sq. ft home/cabin needs extensive work. Several decent outbuildings include 12' x 16' storage shed, 20'x 30' wired workshop could turned into a living space while working on main cabin/home, 12' x 20' garage/shop, 12' x 20' storage shed. Trinity creek runs thru this property. Property is partially fenced with several pastures. Located approximately 20 minutes from Lumby on Trinity Valley Road. (id:60626)
Royal LePage Downtown Realty
9410 Adams Road
Smithers, British Columbia
* PREC - Personal Real Estate Corporation. Incredible 6.75-acre Driftwood property with stunning mountain views, southwest exposure, and lots of sun. Just 15 minutes from town, this private retreat features a charming 12' x 24' rustic cabin, a beautifully crafted 16' x 16' custom timber frame sauna, and a high-quality greenhouse. Lightly treed with mature evergreens, fruit trees, and two vegetable garden plots. Water rights to Cygnet Creek, a shallow well (no pump), and seasonal water line support gardening and cabin use. Whether you’re building now, later, or seeking a family getaway, this property offers a rare mix of beauty, privacy, and potential. (id:60626)
RE/MAX Bulkley Valley
101 Water Street
Digby, Nova Scotia
Attention Investors! Presenting a unique opportunity at 101 Water Street, nestled in the heart of Digby's bustling downtown corridor. This versatile commercial property offers both prime retail space and attractive residential units, making it a smart acquisition for the discerning portfolio. Spanning 0.296 acres, the ground floor is dedicated to commercial activity, featuring an inviting window display space perfect for attracting high street footfall. The high-traffic area and great visibility are complemented by ample parking options, including public street parking and a dedicated rear lot for up to 15 vehicles. Above the commercial hub, the second-floor houses two apartments: a front residence that has been tastefully renovated, marrying modern comforts with classic charm. The property boasts a total of 3 bedrooms and 2.5 bathrooms across the residential and commercial spaces, ensuring ample accommodation for tenants. The heating is thoughtfully segmented, with electric baseboard heating in the apartments and a heat pump serving the commercial area, ensuring efficiency and comfort. An additional electric furnace resides in the basement, ready to be connected for forced air heat throughout the commercial space. Some storage space for commercial inventory adds to the practicality of the property. Whether you're looking to diversify with a blend of retail and residential income streams or seeking a footprint in a vibrant locale, 101 Water Street stands out as an investment ripe with potential. With tenants already in place, this property is not just a purchase but an immediate asset in the waterfront area of Digby. (id:60626)
Engel & Volkers (Annapolis Royal)
908 - 2 Sonic Way
Toronto, Ontario
Welcome to urban sophistication at 2 Sonic Way, where convenience meets contemporary comfort! This bright south facing 1-bedroom, 1-bathroom condo offers a functional layout with an open- concept living room with floor-to-ceiling windows, and a modern kitchen featuring stainless steel appliances and quartz countertops. Enjoy stunning city views from your private balcony, and top-tier building amenities including: outdoor terrace (with BBQ and dining space), yoga room, gym, steam room and many more. Located just steps from the future Eglinton Crosstown LRT, TTC, Don Valley Parkway, and CF Shops at Don Mills. Everything you need is at your doorstep. (id:60626)
Homelife/future Realty Inc.
254 Main Street
Traytown, Newfoundland & Labrador
Chalet-style bungalow strategically located on a stunning 2-acre ocean view lot, offering loads of privacy. Just steps from Terra Nova National Park in scenic Traytown. This modern 3-bedroom, 2-bath home—only 7 years old—offers open-concept living and is perfect for outdoor enthusiasts. The spacious eat-in kitchen features garden doors that open to a large private deck overlooking the forest, where wildlife such as moose, fox, and rabbits are frequent visitors. The cozy living room boasts soaring 11-foot cathedral ceilings, with floor to ceiling windows with a propane fireplace and a mini-split heat pump ensures efficient comfort year-round. Designed with privacy in mind, the layout includes a primary bedroom, walk-in closet and ensuite on one side of the home, and two guest bedrooms with a shared bath on the other. A fully paved driveway leads to a 24x14 detached garage, ideal for storing tools, ATVs, or kayaks. The property backs onto nature, offering direct access to outdoor activities including kayaking, hiking, and ATV trails. Just minutes away you'll find the Damnable Trail System, Eastport’s white sand beaches, and the award-winning Terra Nova Golf Resort. Conveniently located near the TCH, only 40 minutes to Gander, 45 minutes to Clarenville, and 2.5 hours to St. John’s — this home is a peaceful retreat without sacrificing access to key amenities. (id:60626)
Keller Williams Platinum Realty - Gander


