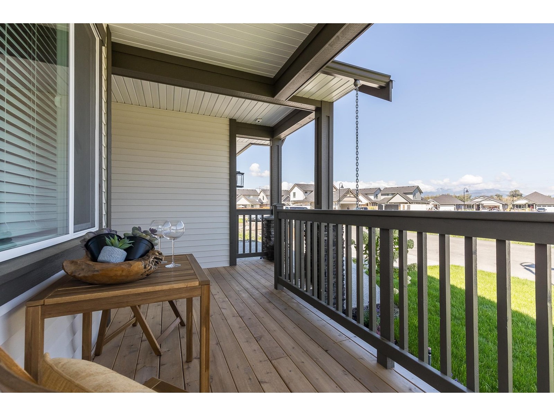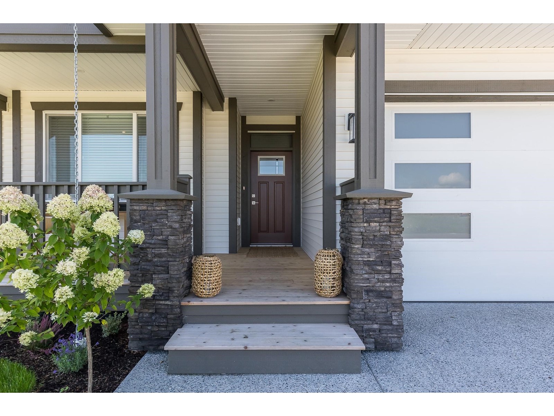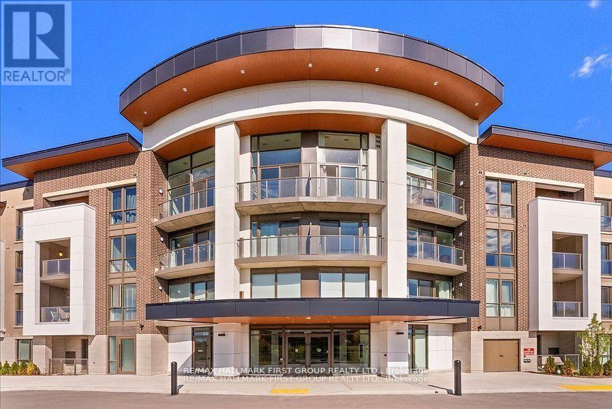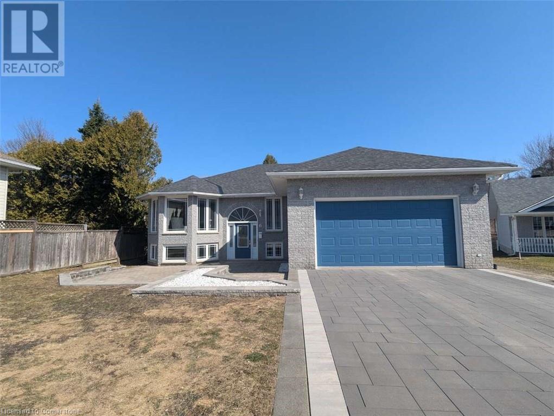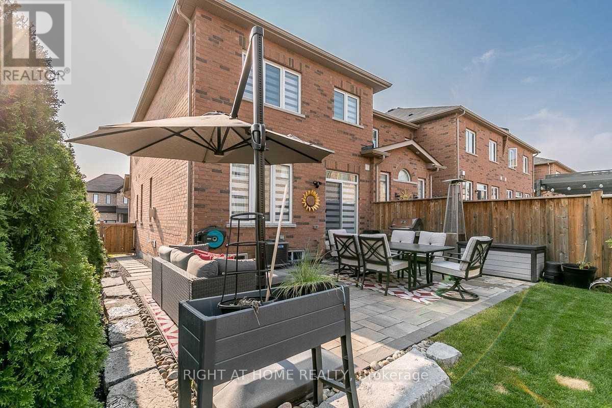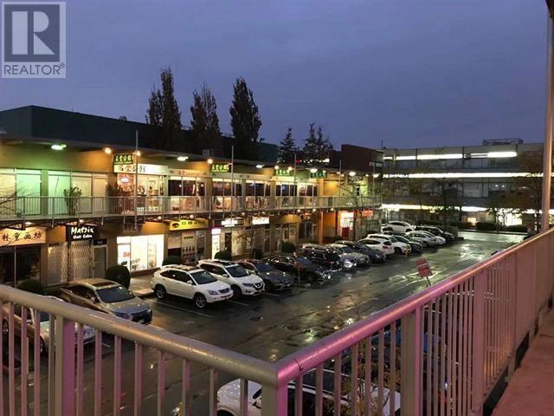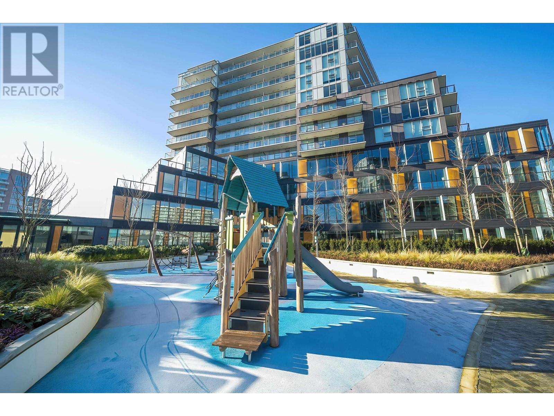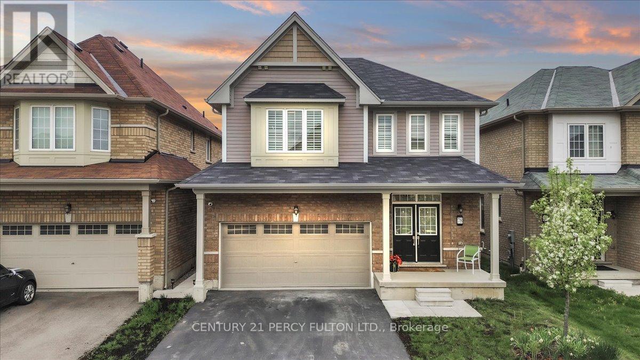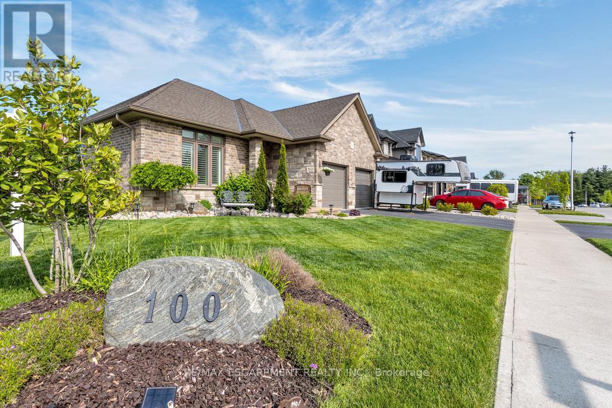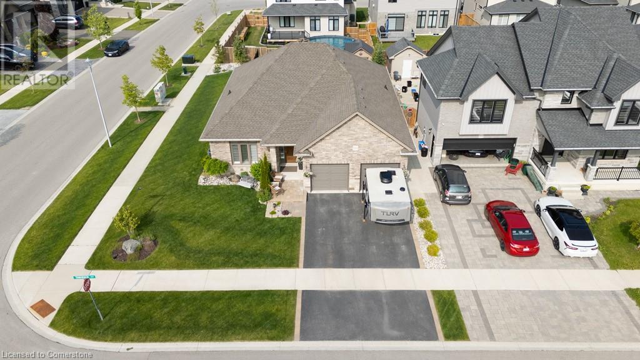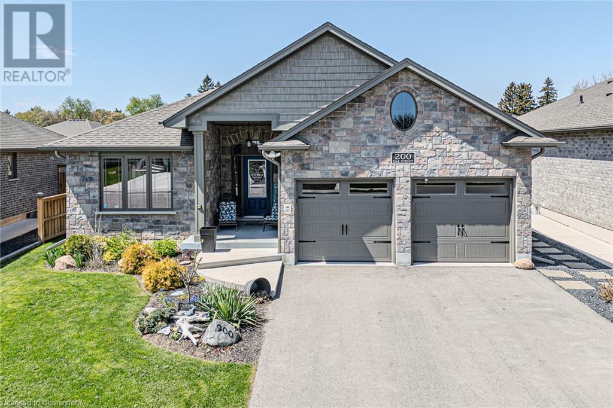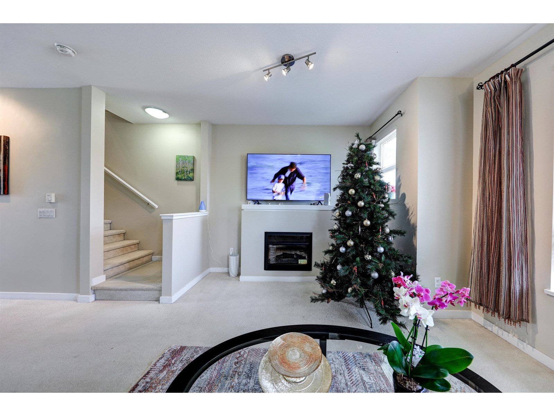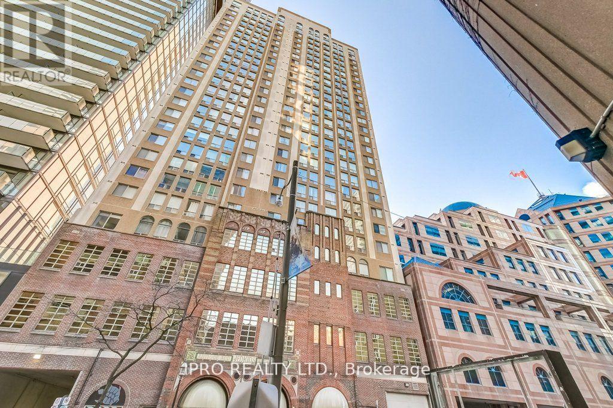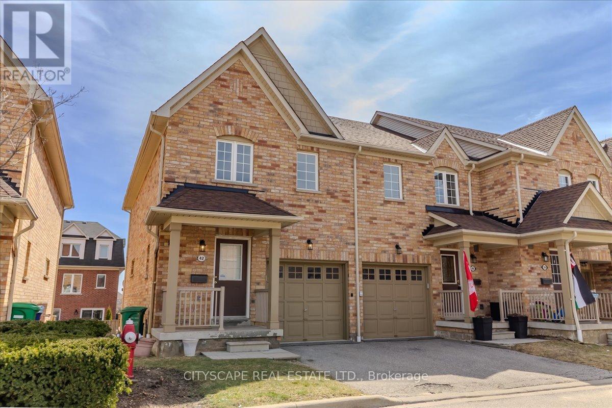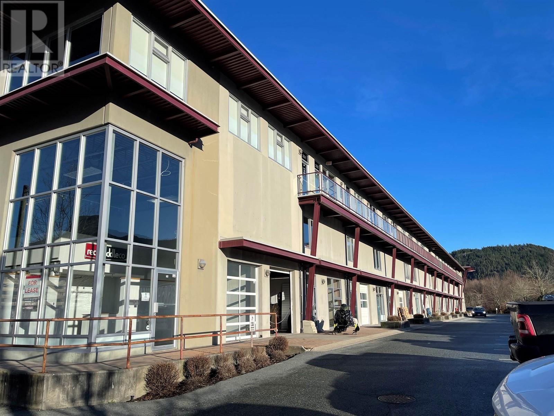75 6211 Chilliwack River Road, Sardis South
Chilliwack, British Columbia
This modern single level Sycamore rancher features 2 bedrooms and den with stunning 11' ceilings, a spectacular open designer kitchen, spacious ensuite bathroom, and 2 covered patios with mountain views. Each Malloway home offers a double garage with roughed in electric car plug in, double driveway, fenced backyard (pet friendly) & state of the art geothermal forced air heating & air conditioning. High end kitchen appliances, blinds and screens included. GST inclusive! (id:60626)
Sutton Group-West Coast Realty (Surrey/24)
80 6211 Chilliwack River Road, Sardis South
Chilliwack, British Columbia
This modern single level Sycamore rancher features 2 bedrooms and den with stunning 11' ceilings, a spectacular open designer kitchen, spacious ensuite bathroom, and 2 covered patios with mountain views. Each Malloway home offers a double garage with roughed in electric car plug in, double driveway, fenced backyard (pet friendly) & state of the art geothermal forced air heating & air conditioning. High end kitchen appliances, blinds and screens included. GST inclusive! (id:60626)
Sutton Group-West Coast Realty (Surrey/24)
409 - 385 Arctic Red Drive
Oshawa, Ontario
A Rare Find Stunning 1084 Sq Ft Condo with Soaring Ceilings & Forest Views, fully upgraded. Welcome to a truly unique and breathtaking condo experience. This beautifully designed 1,084 sq ft suite features 14 ceilings, 8' doors, dramatic floor-to-ceiling windows, and panoramic views of lush green space from every angle. Nestled in a modern, boutique-style building with an urban design in a peaceful rural setting, this unit offers the best of both worlds. The open-concept kitchen is an entertainers dream, featuring quartz countertops, under cabinet lighting, pot drawers, a 10 island with breakfast bar seating, and nearly endless cooking workspace, Automated hunter Douglas Blinds. Enjoy western sunset views from your living and dining rooms, or step out to your private balcony with southern exposure overlooking a serene forest backdrop. The spacious primary suite includes a walk-in closet and a large ensuite bath, creating the perfect retreat. This building is as impressive as the unit itself offering thoughtfully curated amenities like a pet wash station, BBQ area, fitness centre, and an entertaining lounge with a full modern kitchen. Plus, you'll enjoy underground parking with an optional personal EV charging hookup. Backing onto green space and siding a golf course, this is a rare opportunity to own luxury, lifestyle, and location in one of the area's most distinctive residences. (id:60626)
RE/MAX Hallmark First Group Realty Ltd.
45 20038 70 Avenue
Langley, British Columbia
Welcome to Daybreak by one of Metro Vancouver's most reputable developer, Ledingham McAllister. Located in a quiet family-oriented neighbourhood of Willoughby, this townhouse is in close proximity to R.C. Garrett Elementary, Peter Ewart Middle School, and R.E. Mountain Secondary providing all levels of education. This complex has it all as it is also in close walking distance to public transportation, cafes, and shopping. The newly renovated unit has laminate flooring all throughout, freshly painted walls, brightly painted kitchen cabinets, and brand new appliances. While overlooking the greenbelt providing a green scenery, this spacious 4 bed + 3.5 bath corner unit provides ample natural light and has a double garage providing 4 parking spaces in total. (id:60626)
Grand Central Realty
28 6211 Chilliwack River Road, Sardis South
Chilliwack, British Columbia
Malloway Village Rancher Sycamore extended plan on steroids! Come check out this amazing home which is perfectly tucked away in a private corner with large fenced yard in this gated 45 plus community. Sycamore extended plan with a spacious foyer & wide hallways. This 2 bedroom,2 bathroom plus den has vaulted ceilings & kitchen adjacent to the living room. extensive upgraded cabinetry throughout, plus check out the wifi enabled appliances. Large laundry with tons of cabinet space The large primary bedroom has impressive ensuite with double sinks & large walk in shower. Oversized driveway plus on site RV parking available, 2 pets allowed. This is the one you've been waiting for! (id:60626)
Homelife Benchmark Realty (Langley) Corp.
6 Gagnon Court
North Bay, Ontario
For more info on this property, please click the Brochure button. All the quality of the hill without the inconvenience. A charming, immaculate, family home in a quiet neighbourhood in the town of North Bay, Ontario. Welcome to this beautifully maintained 5-bedroom, 3-bathroom home, nestled in a peaceful, family-friendly neighbourhood. Close to the North Bay Ski Hill, bike trails, grocery stores, bus route, shopping, daycare, and schools, the location provides all the serenity of the suburbs with the convenience of the city. Entering the house you'll be greeted by an open-concept kitchen, living and dining area, featuring large windows letting in plenty of natural light. The kitchen boasts an array of cupboards, quartz counter-tops, stainless steel appliances, and island seating. The main floor master suite offers a spacious walk-in closet and en-suite bathroom. Two additional well-sized bedrooms and a four piece bath provide comfort for family and friends. The fully finished basement hosts a large recreation room and wet bar, with two bedrooms, a third bathroom, large storage spaces, and a laundry room. Moving outdoors, the semi-private backyard is perfect for entertaining with a two tiered composite deck ,and room for a garden or play area. In the front, the home includes a large patio area, garden bed, a two-car garage, and a large driveway for ample parking. Don't miss out on this incredible opportunity for a home with convenience and comfort. (id:60626)
Easy List Realty Ltd.
149 Main Street
Liverpool, Nova Scotia
PRICE REDUCED!! This iconic local landmark has so much potential for increased income or for a business owner to occupy, whether it be a bar/restaurant, or retail/offices, or all of the above! Strategically located, it stands proud on a corner of the main street in a town loaded with history, including this wonderful building. The main floor is set up as a bar/restaurant, with tons of extra space for additional ventures. Plus it has amazing rental history from the 15 apartments on the 2nd and 3 floors. Only the apartments are rented and have only had minimal rental increases in 10-15 yrs. The commercial space is all unoccupied. Plus there is a 1 bedroom apt on the main level that is unrented. There is ongoing maintenance with such a property, but most of the windows, the roof and the heating systems have been updated. The individual units are electrically heated and the power is included in the rent. The rest of the building and the hot water is heated from the boiler. There is 1 extra vacant lot included. *The Listing Agent is related to the Seller. (id:60626)
Royal LePage Atlantic (Dartmouth)
302 Cullen Trail
Peterborough North, Ontario
Welcome to 302 Cullen Trail** This stunning 3+1bedroom detached home backing onto a beautiful ravine, offering privacy and breathtaking views. The open-concept layout is perfect for family living and entertaining. Enjoy summer nights in the professionally landscaped backyard featuring interlock stonework (front and back), a custom deck with railings, outdoor foot lights, and your very own hot tub.The partially finished walkout basement comes complete with a kitchen and separate entrance, offering excellent in-law. Interior upgrades include elegant chandeliers and light fixtures, backsplash, zipper blinds and shades throughout, and quality appliances. The garage has custom shelving for added storage and convenience. Move-in ready and located in a quiet, family-friendly area this home combines comfort, style, and functionality in a rare ravine setting. Don't miss it! (id:60626)
Century 21 Percy Fulton Ltd.
86 Selby Crescent
Bradford West Gwillimbury, Ontario
Welcome to this bright and spacious 3-bedroom end-unit freehold townhouse in the heart of Bradford. Perfect for young families or those looking to downsize without compromise. This home boasts 9-foot ceilings on the main floor, an open-concept layout that flows seamlessly from the sunlit living room to the dining area and into the modern kitchen, complete with custom cabinetry, sleek marble countertops, and a gas stove. A walkout to the private, fully fenced backyard makes entertaining effortless. Upstairs, the grand primary bedroom is very spacious, featuring a walk-in closet and a spa-like 5-piece ensuite. A versatile loft space is perfect for a home office or reading corner. The large, unfinished basement offers endless possibilities, whether you envision a future game room, additional bedroom, storage, or hobby space, plus a separate cold room for extra storage. The home features a smart doorbell and 2 surveillance cameras. Don't miss out on this incredible opportunity! (id:60626)
Right At Home Realty
109, 1717a Mountain Avenue
Canmore, Alberta
Welcome to this beautiful ,1-bedroom, 2-bathroom South facing corner unit with stunning mountain views featuring an oversized patio with 692qft of interior living space, situated on the ground-level at Golden Ridge, one of Canmore’s newest luxury developments. Thoughtfully designed with premium finishes, this unit offers Northeast mountain views, and an open-concept layout that blends elegance with functionality, and a good sized walk out patio to relax after a day in the sun. Guests will enjoy exclusive access to shared rooftop hot tubs with stunning northeastern mountain views along with a relaxing sauna, providing the ultimate alpine retreat. This unit comes fully furnished and turn-key ready, making it an incredible opportunity to capture Canmore's lucrative short term rental market. (id:60626)
Royal LePage Solutions
2180 8766 Mckim Way
Richmond, British Columbia
Prime Corner Unit with Elevator Access. Versatile, Bright & Well-Maintained Space. Rare opportunity to own a floor-to-ceiling glass unit in one of Central Richmond's best locations near Cambie & Garden City. Offering wide usage potential, this space is ideal for a savvy investment or your own business. Unmatched Convenience: Steps to SkyTrain, Yaohan Centre, President Plaza & key business hubs. Close to Walmart, major highways & public transit for seamless connectivity. Located in a high-demand commercial district'rarely available for sale! Act Fast! Don't Miss This Exceptional Investment Opportunity! (id:60626)
RE/MAX City Realty
802 7088 Salisbury Avenue
Burnaby, British Columbia
West by Bosa. Close to the local shops, restaurants and public transportation, well designed 2 bed and 2 bath condo plus a work station with city and mountain views. Open layout features a gas stove granite counter top, laminate flooring through out the whole unit. fully covered balcony and great amenities with a hot tub, party room, and gym. open house by appointment ONLY. Please call to make appointment. Thanks for cooperation. (id:60626)
Sutton Group - 1st West Realty
1202 8111 Park Road
Richmond, British Columbia
Perfectly located in the heart of Richmond but tucked away from No.3 Road; One Park by Grand Long is a masterfully planned mixed used development that will age timelessly. A crosswalk away from the newly up and coming Richmond Centre and only an 8 minute walk away from Brighouse Skytrain Station Restaurants, groceries stores, offices and other retail will all be below the residences at One Park so you'll never need to leave home. A private 32,000 sqft Sky Park connects the three towers to allow for residents to foster a multi-cultural community like no other. Not to mention a 7000sqft wellness centre with a fully outfitted gym, yoga studio, sauna and steam rooms as well as party rooms featuring billiards and ping pong tables. (id:60626)
Nu Stream Realty Inc.
260 Renaissance Drive
St. Thomas, Ontario
Move-in ready 5 bedroom (4+1), 4.5 bathroom two-storey former model home built by Hayhoe Homes with double garage in desirable Orchard Park Meadows. Thoughtfully designed with an open-concept main floor featuring 9 ceilings, hardwood and tile flooring, and a stunning kitchen with quartz countertops and tile backsplash, flowing into a great room with cathedral ceiling and large panoramic windows, plus a bright dining area that opens to a rear covered deck with gas BBQ hookup. Upstairs includes a spacious primary suite with cathedral ceiling, walk-in closet and luxury ensuite, a second bedroom with its own ensuite, and two additional bedrooms with main bath. The finished basement offers a family suite with a separate entrance from the garage, ideal for multi-generational living. Additional features include a concrete driveway, covered front porch, open-to-above foyer, convenient main floor laundry room with bench seat and garage access, professionally landscaped front yard, lawn sprinkler system, 200 AMP service, New Home Warranty, plus many upgraded features throughout. Includes existing appliances, window coverings, and vanity mirrors as installed. Sales Office being converted back to a standard garage. (id:60626)
Elgin Realty Limited
109 - 238 Doris Avenue
Toronto, Ontario
Prime North York Living! This stunning, fully renovated 2-bedroom, 2-bath ground floor suite offers the perfect blend of style, comfort, and convenience complete with a private entrance from a large, fully fenced terrace. Designed for downsizers or anyone seeking effortless, low-maintenance living, this condo truly feels like a model home.Inside, youll find engineered hardwood flooring throughout, a modern kitchen with quartz countertops, stainless steel appliances (2020), custom built-in closets, and a Bosch ventless washer + dryer (2020). The oversized kitchen island is enhanced with a sleek fan hood, while remote-controlled sheer blinds add a touch of sophistication to every room. The primary bedroom features a spacious walk-in closet and a private 4-piece ensuite. Thoughtful custom storage solutions are found throughout the unit.Includes one underground parking spot and exclusive use of a storage locker. Enjoy unbeatable walkability just steps to North York Centre, TTC subway, Earl Haig Secondary, McKee Public School, restaurants, shopping, Loblaws, Metro, and more. Quick access to Hwy 401 & 407, top hospitals, and all urban essentials. Located in a well-managed, recently updated building, this is a rare opportunity to enjoy elegant city living in a warm, welcoming community. (id:60626)
RE/MAX Rouge River Realty Ltd.
78 Cooke Avenue
Brantford, Ontario
Welcome to this Upgraded 4 Bedroom, Double Garage, 3 Baths Home in Highly Desirable West Brantford. Upgrades includes Hardwood Flooring California Shutters and Stairs with Metal Railing. Eat In Kitchen with Granite Counters , Island with Breakfast bar and High End S/S Appliances. Large Formal Dining Rm. Family friendly neighborhood . Close to Shopping, Transit ,Schools and ALL convenient Amenities. Large Backyard for kids to play, plant a garden and BBQ Parties. (id:60626)
Century 21 Percy Fulton Ltd.
100 Tamarack Boulevard
Woodstock, Ontario
Built by Goodman Homes in 2017. Tastefully upgraded since. 100 Tamarack sits on one of the widest lots in this quiet, high-quality Woodstock pocketwhere homes range well into the millions. The 1,557sqft floor plan was upgraded to 3 bedrooms with added features like; Samsung gas stove, oven and range hood (2018), matching fridge (2023), Moen sensor activated facet and double sink (2019), soft-close cabinetry, Shade-O-Matic shutters (25-year warranty), custom built-in gas fireplace with extra thermostat, venting, storage benches, shiplap, shelving (2020), new laundry suite with front load washer and gas dryer (2023), and Benjamin Moore repaint in 2022. The basement is untapped potential with a sprawling 1,595 sqft, a rough-in for a bathroom, and lots of storage. The exterior is very well manicured and has a long list of upgrades as well; the driveway was resealed (2024), the garage floor was finished in Terrazzo (2024), a custom, solid, wood shed on a concrete pad (2022), a new deck (2022), coated metal fence with a lifetime warranty (the side yard extends pas this fence), and aged pine trees were added for privacy. This is a well-built, clean, move in ready, bungalow in a premium neighbourhood. Nothing cookie-cutter here. This is worth seeing. (id:60626)
RE/MAX Escarpment Realty Inc.
100 Tamarack Boulevard
Woodstock, Ontario
Built by Goodman Homes in 2017. Tastefully upgraded since. 100 Tamarack sits on one of the widest lots in this quiet, high-quality Woodstock pocket—where homes range well into the millions. The 1,557sqft floor plan was upgraded to 3 bedrooms with added features like; Samsung gas stove, oven and range hood (2018), matching fridge (2023), Moen sensor activated facet and double sink (2019), soft-close cabinetry, Shade-O-Matic shutters (25-year warranty), custom built-in gas fireplace with extra thermostat, venting, storage benches, shiplap, shelving (2020), new laundry suite with front load washer and gas dryer (2023), and Benjamin Moore repaint in 2022. The basement is untapped potential with a sprawling 1,595 sqft, a rough-in for a bathroom, and lots of storage. The exterior is very well manicured and has a long list of upgrades as well; the driveway was resealed (2024), the garage floor was finished in Terrazzo (2024), a custom, solid, wood shed on a concrete pad (2022), a new deck (2022), coated metal fence with a lifetime warranty (the side yard extends pas this fence), and aged pine trees were added for privacy. This is a well-built, clean, move in ready, bungalow in a premium neighbourhood. Nothing cookie-cutter here. This is worth seeing. (id:60626)
RE/MAX Escarpment Realty Inc.
200 Oak Street
Simcoe, Ontario
Welcome to 200 Oak Street - the PERFECT family home in a highly desirable neighbourhood! This stunning bungalow offers exceptional living inside and out, with 2+2 spacious bedrooms and 3 full bathrooms - perfect for families or those looking to downsize without compromise. Step inside to find beautiful hardwood floors, a cozy gas fireplace, and a bright open-concept living space ideal for entertaining. The modern kitchen features sleek cabinetry, stainless steel appliances, and a large island with seating. Enjoy family dinners in the dining area, with access to the rear deck and yard. The primary bedroom is a private retreat, complete with a walk-in closet and a luxurious ensuite bathroom. Main floor laundry adds extra convenience to everyday living. Head downstairs to a HUGE rec room - perfect for a home theatre, gym, or games area, offering plenty of space for relaxation and fun - and don't forget the bar area! Enjoy the outdoors on the covered rear deck, and just in time for summer, take a dip in the above-ground pool or unwind in the hot tub. The beautifully landscaped yard is fully fenced for privacy and features a shed for storage, a firepit, a separate fenced area for your pets, and your very own fruit trees. Additional highlights include an attached double-car garage, ample driveway parking, in-ground sprinklers, and fantastic curb appeal. Located in one of the most sought-after neighbourhoods, close to parks, schools, shopping, and all amenities, this home truly checks all the boxes. Book your private showing today and make your offer! (id:60626)
Royal LePage Trius Realty Brokerage
180 2729 158 Street
Surrey, British Columbia
Kaleden in Morgan Heights built by Polygon. End unit, bright and spacious 1,638 sq.ft. unit offers 4 bedrooms and 3 full baths with features inc 9' ceilings on the main level, beautiful kitchen w/ stainless & integrated appliances, granite counters. Excellent clubhouse w/ outdoor pool, hot tub, theatre room, guest suite, exercise room and more. Steps to Southridge School (K-12) and Sunnyside Elementary School. Close to all the shops and amenities at Morgan Crossing.. (id:60626)
Homelife Benchmark Realty Corp.
Ph2 - 25 Grenville Street
Toronto, Ontario
One of a kind south-facing penthouse at The Gallery lofts! Over 1200 sqft of renovated living awaits - welcome to life at the top! Arched floor to ceiling windows, travertine floors, granite counters w/ breakfast bar, premium chef's kitchen with pantry, private master ensuite, ample closet space, wood burning fireplace! Steps to Yonge St/TTC/Subway. Two car tandem parking underground. (id:60626)
Ipro Realty Ltd.
42 - 3950 Erin Centre Boulevard
Mississauga, Ontario
This well-kept 3 Bedroom and 4 Bath Townhouse is nestled in a quaint complex in the highly desirable Churchill Meadows area, is ready for you to move in. The open-concept design of the living areas sets the stage for perfect family gatherings. Kitchen and bathroom has been recently renovated. All New Never Used Stainless Steel Appliances. The basement boasts a spacious recreation room that can be used as a bachelor. With easy access to HWY 403 and HWY 407, along with nearby public transportation, this property combines comfort, functionality, and an excellent location. Across high demand ridgeway plaza. (id:60626)
Cityscape Real Estate Ltd.
104 39012 Discovery Way
Squamish, British Columbia
A WELL LOCATED INDUSTRIAL STRATA IN A QUALITY TILT-UP CONCRETE COMPLEX IN THE SQUAMISH BUSINESS PARK. CLOSE TO HIGHWAY 99 WITH GROUND LEVEL 9 FOOT OVERHEAD DOOR ACCESS AS WELL AS PERSON-DOOR. 20 FOOT CEILINGS WITH LARGE MEZZANINE (336 SQFT) AND ADDITIONAL "STORAGE AREA" OF 154 CONSTRUCTED ON BASE OF INDUSTRIAL SHELVING. OWNER IS CURRENTLY OCCUPYING AND LOOKING TO RE-LOCATE TO LARGER SITE. INDUSTRIAL I-11 PERMITS A WIDE POSSIBILITIES OF USE. 24 HOUR NOTICE FOR SHOWINGS IS REQUESTED FOR ALL SHOWINGS. NO SHOWINGS MONDAY TO FRIDAY FROM 8:00 am TO 5:00 pm. DAYTIME SHOWINGS ON WEEKENDS PREFERRED. (id:60626)
Oakwyn Realty Encore
5918 Kennedy Street
Summerland, British Columbia
Bright & Inviting 4-Bedroom Home Just Steps from the Lake! Welcome to this lovely 4-bedroom, 3-bathroom home tucked into a highly desirable neighbourhood just moments from Okanagan Lake and Peach Orchard Park. With soft lake glimpses and an abundance of natural light pouring through large windows, this home feels warm, bright, and welcoming the moment you walk in. The main floor offers a comfortable open-concept layout featuring 3 bedrooms and 2 bathrooms, a spacious living room, a well-appointed kitchen, and a dining area perfect for gatherings. Just off the kitchen is a cozy breakfast nook that leads to a covered deck—ideal for sipping your morning coffee or unwinding in the shade on a summer afternoon while the BBQ is going. Downstairs, you’ll find a generous family/games room, a large den, a 4-piece bathroom, laundry room, home office, and the 4th bedroom—perfect for guests, teens, or a private retreat. The oversized garage accommodates two vehicles easily, with plenty of room left over for bikes, kayaks, or extra storage, plus ample parking outside for additional toys or visitors. The irrigated yard is low maintenance and the location couldn’t be more convenient—on a direct bus route to schools and just a short walk to town, the beach, and nearby parks. This is the lifestyle you’ve been waiting for—don’t miss it! ** Video Link You Tube https://youtu.be/3R-DL98qcUM (id:60626)
Royal LePage Locations West

