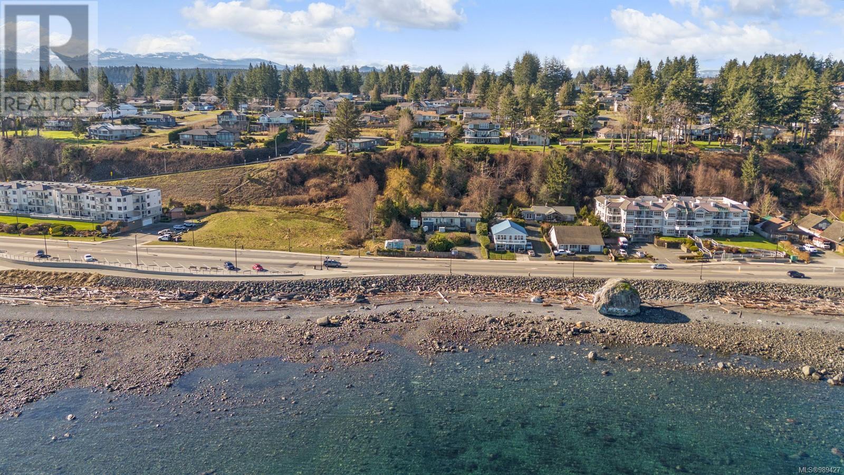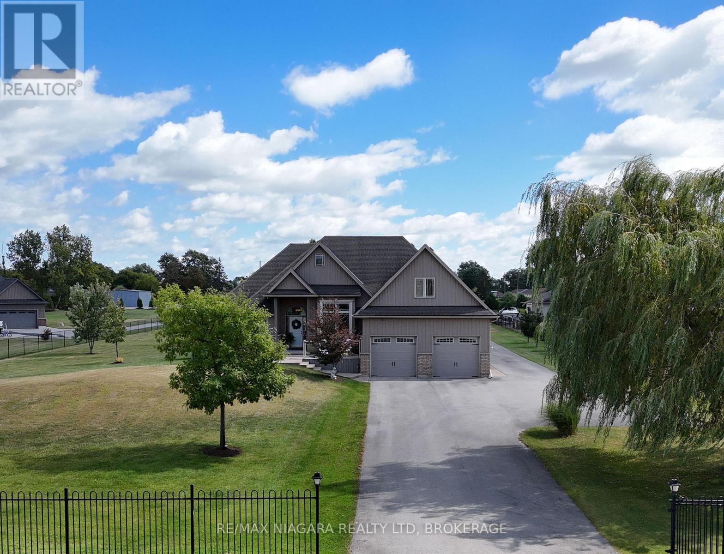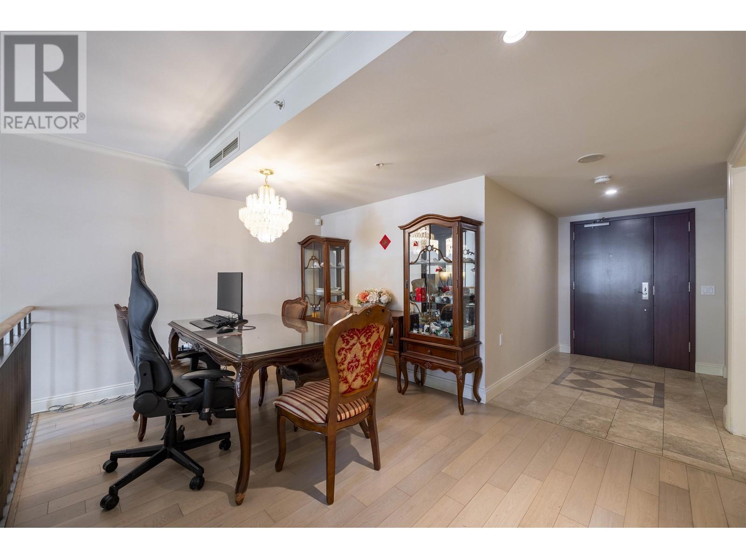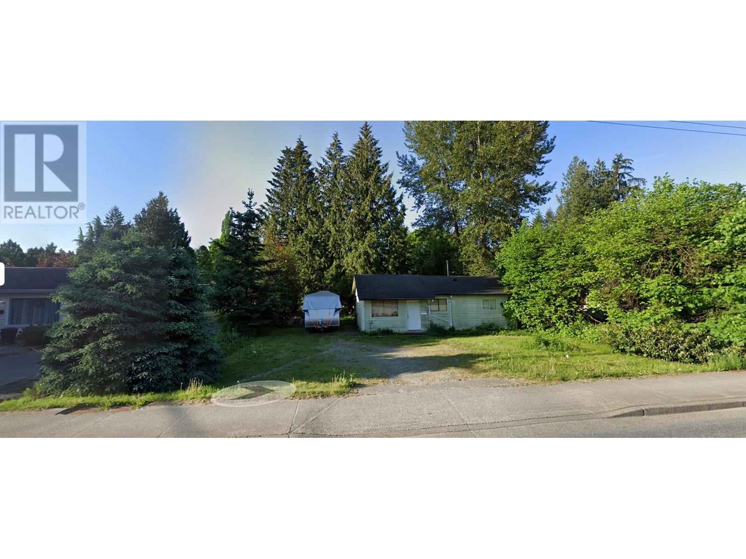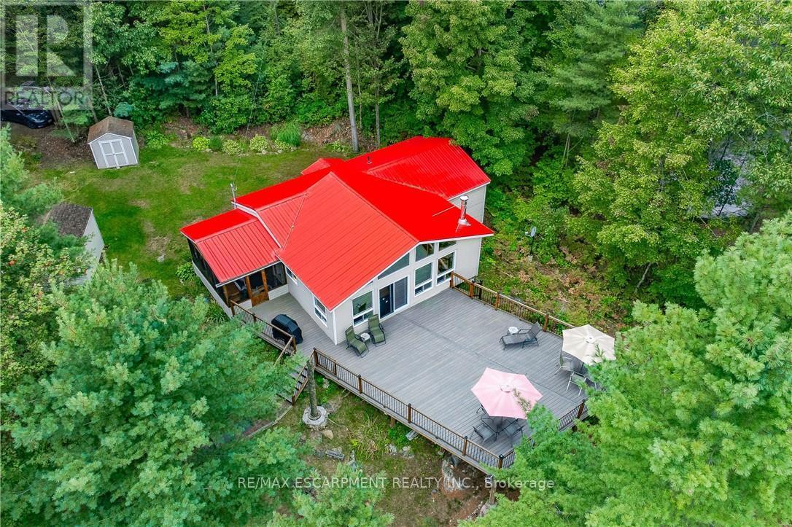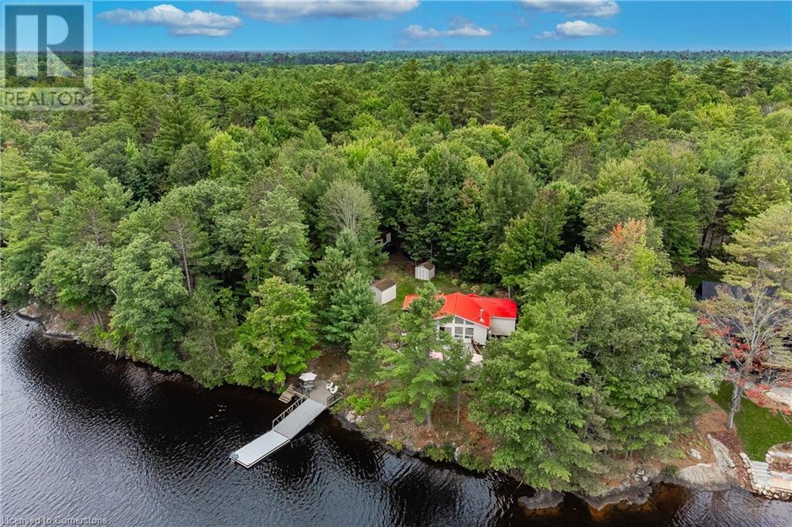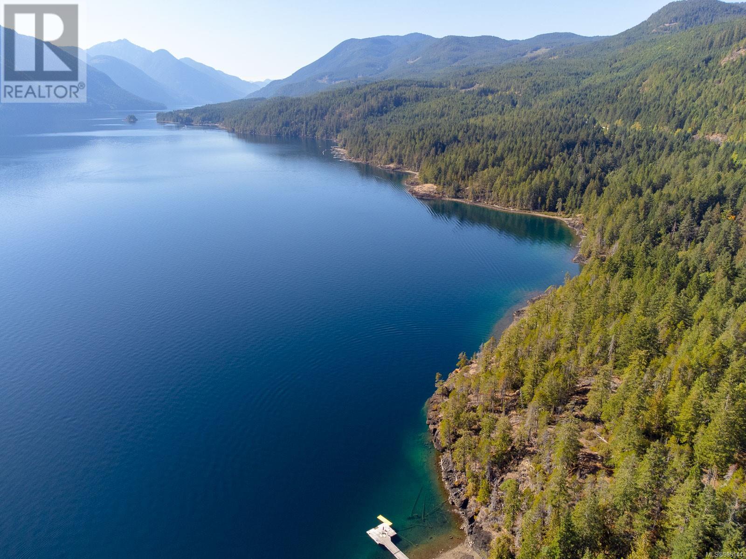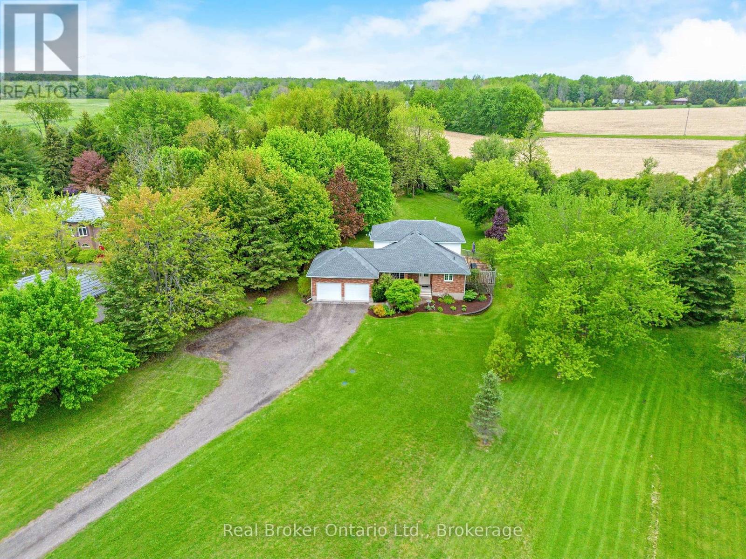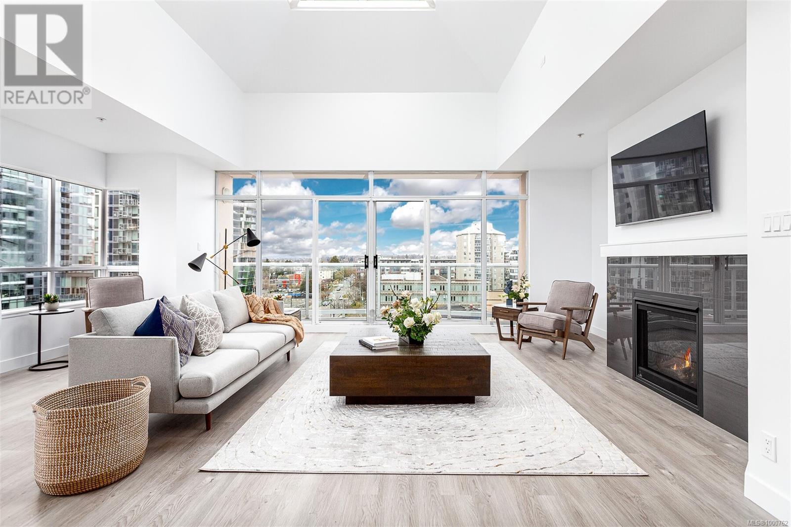1266 Island Hwy S
Campbell River, British Columbia
Semi Oceanfront Property with 140 ft frontage, on nearly an acre parcel awaits your building ideas. Ideal for building your dream home, multi-generational living accommodations or a multi-family development opportunity. A stunning, level, fully serviced, parcel, with everchanging ocean views, on Campbell River's newly updated seawalk. There is a 3,400 sqft residence with 4 large bedrooms, 2 bathrooms and large a family room. Enjoy the views from every room as your primary residence, an investment (currently tenanted) or a holding property, until you are ready to build. The city of Campbell River is open to some flexible zoning options and welcomes a proposal to build your dream project, consider it a blank canvas. Suitable for a detached single family dwelling, duplexes , or even a few townhouses for income generation, or a combination. Opportunity awaits in beautiful Campbell River, the gateway to the Discovery Islands, with nature at your doorstep. Find lakes, beaches, trails and west coast activities all within minutes. Mt. Washington is only a 25 min drive. Begin your next chapter here! (id:60626)
Engel & Volkers Vancouver Island North (Cr)
490 Quebec Street
Prince George, British Columbia
A great opportunity at 5th & Quebec. Owners have spent significant dollars renovating the upstairs space but have now moved their operations to Kelowna. Several tenants downstairs but lots of potential for new tenants to occupy the upper level and some vacant space downstairs. Appraisal done in 2021 and selling well below the current assessed value. A great investment for looking for ROI upside and willing to occupy or fill the available spaces. (id:60626)
Century 21 Energy Realty (Pg)
2 Fairfax Drive
Stratford, Prince Edward Island
Welcome to 2 Fairfax Drive?an exceptional executive estate with stunning Charlottetown Harbour views nestled in the prestigious Rosebank community of Stratford, PEI. Perched on a beautifully landscaped corner lot with sweeping views of Charlottetown Harbour, this stately five-bedroom home offers a refined blend of luxury, comfort, and thoughtful design. Step inside to discover a sunlit, open-concept main floor featuring a custom kitchen with quartz countertops, high-end appliances, and in-floor heated tile. A cozy propane fireplace warms the living room, while the private office offers inspiring harbour views. The main floor also hosts a versatile ensuite bedroom with private exterior access?ideal as an in-law suite or Airbnb rental. Upstairs, you?ll find two generous bedrooms, a full bath, a laundry room, and a stunning primary suite with water views, a spa-like ensuite, and a large walk-in closet. A separate loft suite offers charming views of the Charlottetown waterfront, perfect for guests or a private retreat. The home boasts a fully finished basement with a stylish home theatre, bar, half bath, and storage room with garage access. Enjoy a heated 2-car attached garage with EV charger, plus a second heated 2-car detached garage with a bonus room above. Outdoors, indulge in a 16x32 heated 12 foot deep pool, hot tub, sunroom, firepit, and maintenance-free decking. Powered by 15kW solar panels and backed by a 22kW propane generator, this home delivers modern efficiency with timeless elegance. 2 Fairfax Drive isn?t just a residence?it?s a lifestyle. Welcome home. (id:60626)
Peiagents Realty Inc.
20219 Youngs Road S
Wainfleet, Ontario
Sprawling 3-bedroom, 2.5-bathroom bungalow situated on a 1.37-acre lot enclosed by elegant black metal fencing. A rolling gate and long driveway lead to an attached double-car garage with concrete floor and further on to an additional 30' x 32' insulated & heated workshop at the back perfect for hobbyists or running your business. Step inside the home to an open-concept main floor with soaring, 12' vaulted ceilings and rich hardwood floors. The living room features a cozy gas fireplace and large windows overlooking the serene backyard. The kitchen with custom, maple cabinetry has a centre island, stainless steel appliances, granite countertops, and a separate pantry. Enjoy meals in the adjacent dining area or step out onto the expansive covered deck. The main floor also includes a versatile office or formal dining room. The large primary bedroom has large, east-facing windows, walk-in closet, and a private ensuite bath. A second bedroom and full bath on the opposite side of the home provide added privacy, while a third bedroom is situated above the garage. Convenient main floor laundry completes the layout. The fully finished basement features a games room complete with a pool table, a large rec room with electric fireplace, a 4th bedroom, a sauna, a powder room, and ample storage. Double doors lead to the backyard, with a 300sq. ft. deck extending across the back of the home, a patio and a charming stone fire-pit, surrounded by raised garden beds. Tucked off Highway 3 - just outside of Port Colborne - this home offers peace & quiet with close proximity to local businesses, schools, amenities & the lake. Don't miss your chance to make this beautiful retreat your own! **EXTRAS** Sauna, Water Heater Owned, Work Bench, Workshop (id:60626)
RE/MAX Niagara Realty Ltd
205 638 W 45th Avenue
Vancouver, British Columbia
Top quality concrete townhouse in "The Conservatory" with/ your own front yard, patio & private entrance. A large private yard, and direct access to Tisdall Park, and steps away from the Oakridge development, shopping, restaurants, Canada line, minutes walk to Jamieson Elementary, and close to Churchill secondary. This 2-level townhouse has over 1,422 sqft of luxurious living, 2 bedrooms, 2.5 baths,a kitchen with granite countertops, and ra/c Amenities include indoor pool, exercise room, whirlpool storage locker & parking. (id:60626)
Nu Stream Realty Inc.
21130 Dewdney Trunk Road
Maple Ridge, British Columbia
GREAT OPPORTUNITY for INVESTOR & DEVELOPER!!! HUGE LOT, OVER 10,800 SQFT. This property is situated within the Lougheed Transit Corridor Plan. the Neighbourhood Community Plan (NCP) designated the property for Medium Density Multi-family Residential for a redevelopment Low-rise between 4 to 6 stories. Buyer are encourage to verify all potential land assembly with the City of maple Ridge to confirm all details. SOLD AS IS, WHERE IS, MAINLY LAND VALUE (id:60626)
Sutton Group-West Coast Realty
1076 Thanksgiving Rock Way
Gravenhurst, Ontario
Imagine creating unforgettable memories with friends and family at this beautiful cottage, with 205 feet of picturesque lakefront on a sprawling 1.3-acre lot. With the water steps away, this allows you the convenience of enjoying endless opportunities for swimming, boating, and exploring. Surrounded by lush trees and serene waters, this property offers the perfect secluded escape to reconnect with nature and truly captures the essence of Muskoka's natural beauty. The charming open-concept bungalow features 3 well-appointed bedrooms and two bathrooms, including a ensuite off the Primary. The kitchen flows into the bright and spacious living and dining areas, featuring vaulted ceilings and elegant wide-plank wood flooring. A cozy wood stove-style fireplace provides warmth on cool evenings, making it the perfect spot for relaxing at the end of the day. The expansive composite deck will be your favourite gathering spot, whether you're barbecuing, sharing stories, or enjoying your morning coffee with the breathtaking views. This property features many upgrades; the screened in porch/sunroom, upgraded insulation, 4 air conditioning/heat pump units, generator, new steel roof and low maintenance siding, brand new decks and dock, storage sheds, and one of a kind wood carved totem pole. This turnkey property is ready for your family to experience and enjoy lakeside living at its finest! (id:60626)
RE/MAX Escarpment Realty Inc.
1076 Thanksgiving Rock Way
Gravenhurst, Ontario
Imagine creating unforgettable memories with friends and family at this beautiful cottage, with 205 feet of picturesque lakefront on a sprawling 1.3-acre lot. With the water steps away, this allows you the convenience of enjoying endless opportunities for swimming, boating, and exploring. Surrounded by lush trees and serene waters, this property offers the perfect secluded escape to reconnect with nature and truly captures the essence of Muskoka's natural beauty. The charming open-concept bungalow features 3 well-appointed bedrooms and two bathrooms, including a ensuite off the Primary. The kitchen flows into the bright and spacious living and dining areas, featuring vaulted ceilings and elegant wide-plank wood flooring. A cozy wood stove-style fireplace provides warmth on cool evenings, making it the perfect spot for relaxing at the end of the day. The expansive composite deck will be your favourite gathering spot, whether you're barbecuing, sharing stories, or enjoying your morning coffee with the breathtaking views. This property features many upgrades; the screened in porch/sunroom, upgraded insulation, 4 air conditioning/heat pump units, generator, new steel roof and low maintenance siding, brand new decks and dock, storage sheds, and one of a kind wood carved totem pole. This turnkey property is ready for your family to experience and enjoy lakeside living at it’s finest! (id:60626)
RE/MAX Escarpment Realty Inc.
40 Britannia Avenue E
Oshawa, Ontario
Executive Detached Home in Prime Oshawa Location Beautifully upgraded with high-end finishes, this model-style home features hardwood floors throughout, a chefs kitchen with extended cabinetry and a large island, and an oversized great room with walk-out to a sun-filled south-facing balcony. Includes a versatile high-ceiling office/5th bedroom, a luxurious primary suite with his & hers walk-in closets and 6-piece ensuite, upgraded lighting, oak staircase, fresh paint, and direct garage access. Minutes to Costco, Cineplex, restaurants, Ontario Tech, top schools, shopping, and Highways 407 & 401. (id:60626)
Property Max Realty Inc.
Sl 3 11196 Taylor Arm Dr
Port Alberni, British Columbia
Sproat Lake waterfront! One of the last 2 native waterfront lots available on the lake. This brand-new residential lot is situated where you will enjoy the last lingering and most magical sunsets on Sproat Lake – voted BC’s Best Lake! This bluff lot is 1.11 acre in size with 141 ft of waterfrontage, is beautifully treed with native foliage and trees and enjoys spectacular lake and mountain views. The lot will have power and Telus to the lot line and a communal sewage system to connect to. Road access is by extension of the existing Taylor Arm Drive. Build your dream home or summer getaway and enjoy panoramic views, plus the privacy and the clean, clear water that Taylor Arm is known for. Cool off on a hot summer day swimming or boating and enjoy a serene morning paddle on a crisp autumn morning. Price is plus GST. All measurements are approximate and must be verified if important. (id:60626)
RE/MAX Of Nanaimo - Dave Koszegi Group
7458 Wellington Rd 51
Guelph/eramosa, Ontario
Your perfect family retreat awaits just minutes from Guelph! This beautifully maintained 4-bedroom, 3-bathroom custom-built home is set on a peaceful 4-acre lot, tucked far back from the road for added privacy and tranquility. Built with pride by the original owner in 2000, it offers the ideal mix of comfort, space, and rural charm. With spacious interiors this home is designed for family living whether it's cozy nights inside or lively summer BBQs in the backyard. Let the kids explore nature, host gatherings on the lawn, or unwind around a fire under the stars. If you've been dreaming of a home that offers both everyday comfort and unforgettable outdoor moments, this is it all just a short drive from city conveniences in Guelph. (id:60626)
Real Broker Ontario Ltd.
1102 1010 View St
Victoria, British Columbia
A RARE OFFERING - TOP FLOOR 3 BEDROOM PENTHOUSE offering over 1,800 sf located in Regents Park. Come and discover this totally transformed luxury home with sweeping downtown, and city beyond views just steps to shopping, parks, and restaurants. You will love the open design featuring new chef style kitchen including quartz counters, induction cooktop, wine fridge, quality Stainless steel appliances, and waterfall island. You can entertain in a huge formal living/dining room with a cathedral skylight, impressive engineering flooring, gas fireplace all with stunning views. The bedroom and bathroom wing is very private and you will love the Primary bedroom including a full walk-in closet, and a WOW ensuite bath with heated Italian tile floors, soaker tub, over-sized shower, double vanity with anti-fog mirrors. This fine strata offers secure underground parking, on-site caretaker, exercise room, whirlpool and sauna. There is a total of 6 decks to take advantage of all the fabulous views. (id:60626)
RE/MAX Camosun

