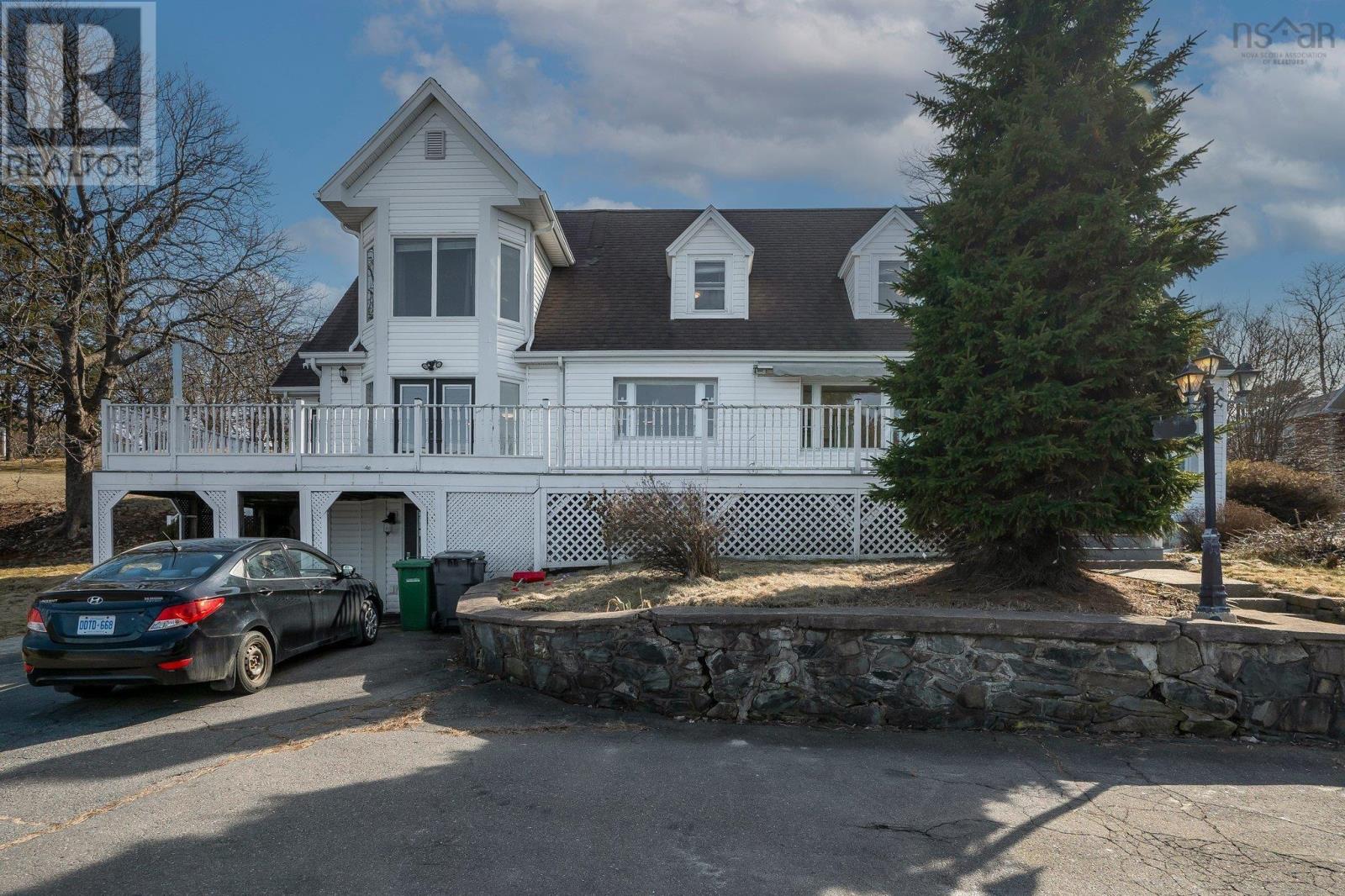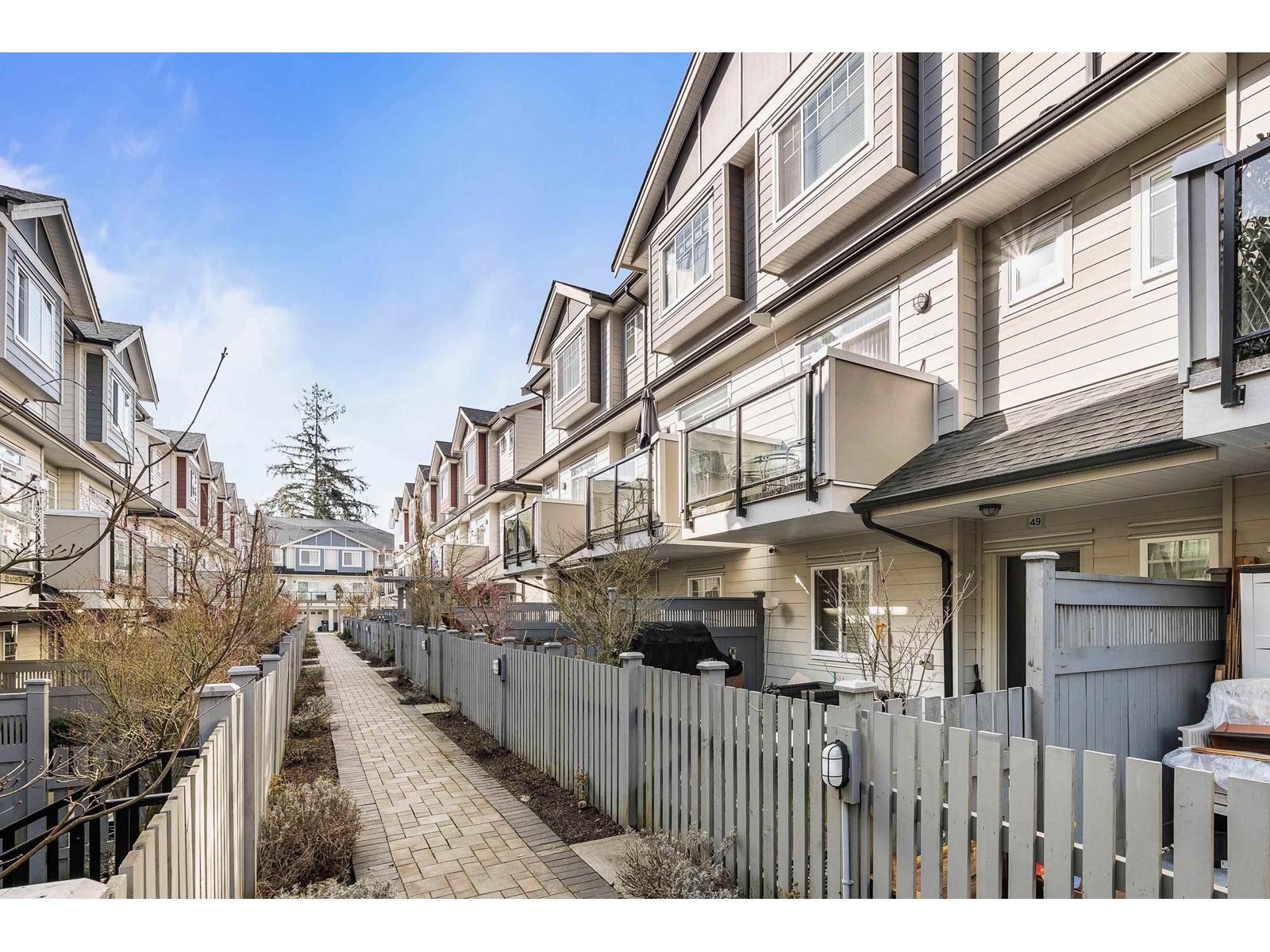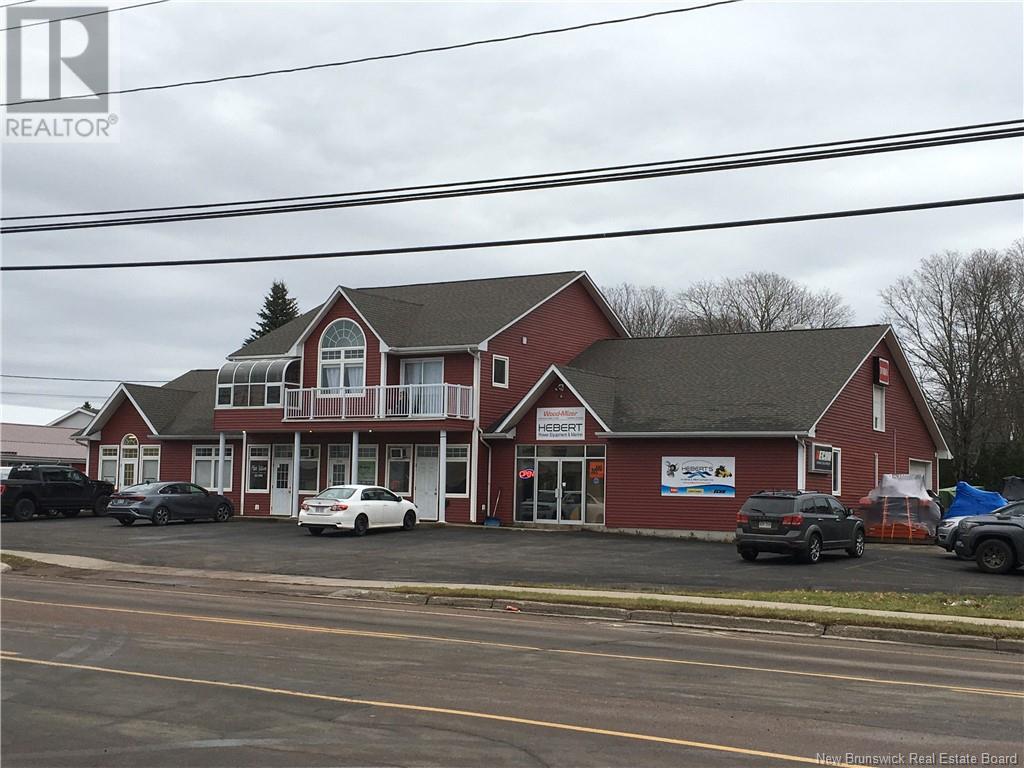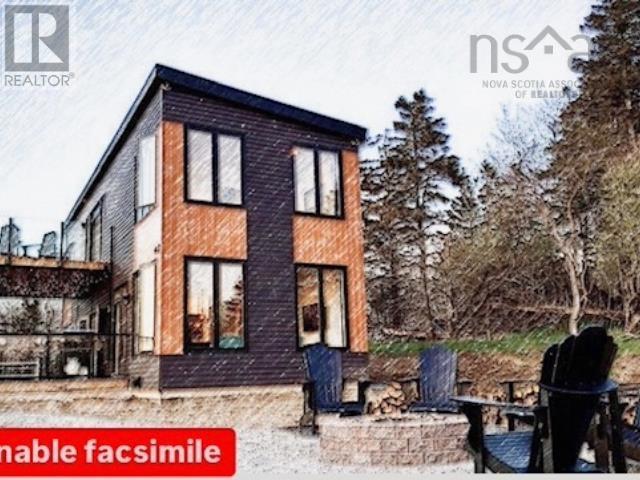2 Torrington Drive
Halifax, Nova Scotia
Stunning 5-Bedroom Harbour view Property with Versatile Living & Income Potential Income-Generating Suites: Main Floor In-Law Suite: Features a private entrance and independent living space. Estimated rental potential: Presently rented $2,000/month. Lower-Level Suite: Includes a kitchenette, laundry, and private entrance. Estimated rental potential: Presently rented $1,800/month. Second Level Bedroom: Presently rented $1100/month Driveway accommodates parking for 10 cars Location Highlights: Walking distance (5 minutes) to École Rockingham Schoolideal for families with school-aged children. Only a 5-minute walk to Mount Saint Vincent Universityexcellent for students, staff, or potential rental opportunities. Close proximity (5-minute drive) to Lacewood Plaza, Canada Games Centre, and additional amenities. Approximately a 10 minute drive to downtown Halifaxperfect for commuters seeking convenience and waterfront living. This rare property combines refined living with excellent income potential in one of Halifaxs most sought-after waterfront communities. (id:60626)
RE/MAX Nova (Halifax)
141 Holloway Trail
Middlesex Centre, Ontario
This beautiful 2,596sqft to-be-built home by Richfield Custom Homes could be yours! Coming through the front door you will find engineered hardwood floors leading to your home office space, perfect for anyone needing a space to work from home. The main floor then opens up to the spacious living room, kitchen and dinette. Through the kitchen you will find a walk-in pantry and quartz countertops with a beautiful large island. Upstairs the primary bedroom is a dream! Coming in to your very spacious bedroom you will find a very spacious walk-in closet as well as a 5 piece ensuite bath with a beautiful glass tiled shower, free standing bathtub and quartz countertops with double sinks. Continuing through the upper floor you will find three more bedrooms and a large bathroom, perfect for the whole family! This home also features a second floor laundry room for added convenience. Located in desirable Clear Skies Ilderton, we have plenty of floor plans and lots available to start building your dream home. Contact us today to get started! (id:60626)
Nu-Vista Premiere Realty Inc.
49 13898 64 Avenue
Surrey, British Columbia
Welcome to Panorama West Coast! This stunning 4-bedroom, 4-bathroom, 3-level townhouse is located in the highly desirable Sullivan Station area of Surrey. The main floor features a spacious living room, a large kitchen with ample storage, a pantry, and a powder room. The upper floor boasts a generous master bedroom with an ensuite, along with two additional spacious rooms. The lower level includes a sizeable bedroom with an attached full bath and a private entrance. The complex is conveniently located near all amenities and includes a clubhouse. The catchment includes Woodward Elementary, Goldstone Elementary, and Sullivan Secondary. DOUBLE SIDE BY SIDE GARAGE. (id:60626)
RE/MAX 2000 Realty
9749 Mud Lake Road
Whitby, Ontario
Situated Just Outside Myrtle Station, This Picturesque 2-Acre Lot On Mud Lake Road Offers The Ideal Setting For Your Dream Home. With Breathtaking Views, Including The Iconic CN Tower On The Horizon, This Property Blends The Serenity Of Rural Living With The Convenience Of Nearby Amenities. Enjoy The Charm Of Peaceful Countryside Living While Being Just A Short Drive From Port Perry And Brooklin. These Vibrant Communities Provide Access To Shopping, Schools, Healthcare, Dining, And Recreational Activities. With The 407 Nearby, You Will Have Seamless Connectivity To Everything You Need While Savoring The Tranquility Of This Stunning Location. Dont Miss This Opportunity To Design A Custom Home That Perfectly Suits Your Lifestyle, Architectural Drawings Are Available To The Purchaser That Blend With The Large Estate Lots Already Developed On The Street. Embrace The Chance To Experience The Best Of Both Worlds A Serene Retreat With Urban Conveniences Within Easy Reach. This Is Truly Country Living In The City, Waiting To Make Your Dream A Reality! (id:60626)
Dan Plowman Team Realty Inc.
58 Canals Close Sw
Airdrie, Alberta
Welcome to Your Dream Home in the Heart of The Canals – Airdrie’s Premier Neighbourhood!Step into 2,502 sq. ft. of beautifully designed living space on two levels, situated on a spacious lot that offers both comfort and room to grow. Meticulously maintained by the original owners, this stunning home showcases pride of ownership throughout.The main floor welcomes you with a bright and open living area, anchored by a cozy gas fireplace and large windows that flood the space with natural light. The chef-inspired kitchen features a walk-through pantry with convenient access from the garage/mudroom – perfect for seamless grocery drop-offs.Upstairs, a vaulted-ceiling bonus room with expansive windows creates the ideal family hangout or entertainment space. The primary suite offers a peaceful retreat with a luxurious 5-piece ensuite, while three additional generously sized bedrooms and a full bath complete the upper level.The fully finished basement boasts an enormous recreation room, a fifth bedroom, and a full bathroom – providing versatile space for guests, teens, or extended family.Additional highlights include:Double heated garage with epoxy flooring – clean, durable, and perfect for all seasonsLarge lot in a quiet, family-friendly locationOriginal owners – lovingly cared for and move-in readyDon't miss your chance to own this exceptional home in one of Airdrie’s most sought-after communities! (id:60626)
Real Broker
579 Main Street
Shediac, New Brunswick
Attention Investors! This fully occupied commercial property is an exceptional opportunity located in a high-traffic area with excellent visibility. The property consists of two buildings totaling 6,400 square feet, currently leased to four businesses, along with a spacious 2-bedroom executive apartment upstairs. Its prime location ensures consistent traffic and easy access to nearby amenities, making it highly desirable for tenants. With steady rental income from reliable occupants and a versatile layout catering to various business needs, this property is a solid investment. Located in Shediac, the renowned Lobster Capital of the World! This vibrant coastal town is a hub of tourism, offering stunning ocean views, sandy beaches, and an energetic summer vibe. This opportunity is ideal for those seeking to embrace the charm of maritime living in one of New Brunswick's most beloved destinations. Don't miss the chance to make this prime location yours! Financial details are available upon request. Measurements are approximate. Please allow 24-hour notice to schedule a viewing. Call, text, or email for more information! (id:60626)
Keller Williams Capital Realty
356 Fairbrooke Cres
Thunder Bay, Ontario
Custom built executive home featuring 2586sq.ft. 2 storey, backing onto greenspace in prestigious River Terrace. Single owner, very clean, well cared for, freshly painted with main floor primary bedroom/ensuite/walk in closet, main floor laundry room, family room, formal living room and a spacious open kitchen/dining area. 2nd floor features 2 large bedrooms, both with walk in closets and 4 pce bath. Attached garage with epoxy floor, lockstone driveway, new composite deck with glass railings looking back at tree lined green space complete this exquisite home. Contact a REALTOR® today to set up a private viewing. (id:60626)
Royal LePage Lannon Realty
156 Summer Street
Summerside, Prince Edward Island
Experience true Island hospitality and elegance at The Boardwalk Inn, a charming historical landmark nestled in downtown Summerside, Prince Edward Island. Originally constructed in 1916 by Island business icon M.F. Schurman, this well-built 3.5 level residence boasts a rich legacy of sophistication. With a distinguished 4.5star rating from Canada Select & a stellar reputation in Summerside's B&B scene, The Boardwalk Inn sits on Summer Street, just steps away from the waterfront & the renowned Baywalk Boardwalk & Cycling Trail, offering guests the perfect central base for exploring PEI. Pride of ownership shines through every aspect of Inn, from its impeccable cleanliness to its tasteful decoration & furnishings. Renovated extensively in recent years, the inn offers five guest rooms, plus a owner's suite, each featuring new ensuite bathrooms on the 2nd & 3rd levels accessed via an elegant wooden staircase. Guests can enjoy Breakfast which is prepared in a chef's dream kitchen served in the classic and spacious dining room which opens onto a terrace and beautifully landscaped private outdoor spaces, ideal for entertaining. An elegant lounge with an impressive fireplace & a welcoming porch complete the picture of relaxation & comfort. The lower level features a gym, pool table room, laundry facilities, cold storage, & ample storage, ensuring a seamless operation for running a successful B&B business. Ample parking for 7 vehicles, including secure garage space for bikes & storage. The property includes a double-car wired garage with room for expansion, with blueprints available for adding 4 rental units, presenting an enticing opportunity for growth. The Inn is also a successful Events & Wedding Venue & strong bookings already secured for 2025 & additional opportunities for winter room rentals. The Boardwalk Inn is a fully operating business waiting for its next owner. Furniture, furnishings and housewares available by neg. Visit (id:60626)
RE/MAX Charlottetown Realty
156 Summer Street
Summerside, Prince Edward Island
Welcome to 156 Summer Street, a timeless masterpiece nestled in the heart of historical downtown Summerside steps to the waterfront. Originally built in 1916 by M.F. Schurman, this remarkable 3.5 level residence has been meticulously renovated in recent years by the owners, seamlessly blending modern amenities with its esteemed heritage. As you step inside, you'll be greeted by a warm and welcoming ambience that permeates throughout the gracious living spaces. The spacious living room features an elegant fireplace and French doors leading to the expansive deck, plus a cozy versatile den/office space. The formal dining room, also with French doors to the deck, offers a perfect setting for hosting gatherings and creating cherished memories. The bright and airy renovated kitchen boasts granite countertops, new appliances, a breakfast nook & complemented by a convenient half bath on the main level. Ascend the elegant wood staircase to discover four large bedrooms with all new ensuite baths on the second level, The third level boasts the largest primary suite, complete with a spacious bathroom featuring a soaker tub and custom walk-in shower, along with the 6th final bedroom with ensuite bathroom. The lower level of the home offers a gym, pool table/recreation room, laundry facilities, cold storage, and ample storage areas. Step outside to explore the unparalleled outdoor oasis, situated on a sprawling .47-acre lot with mature landscaping, fenced-in privacy, a large terrace with a pergola, and two wooden decks for entertaining. A detached double-car garage with a walk-up loft space and a double concrete driveway provide convenience and ample parking. Blueprints are available to expand a breezeway to the garage, potentially creating four rental units, and offering a lucrative business opportunity. This Property is currently operating as a successful Bed and Breakfast and has the required Zoning permits, for those interested in runn (id:60626)
RE/MAX Charlottetown Realty
2 William Street
Parry Sound, Ontario
Not just another pretty building! Great commercial/investment opportunity in a prime location of the downtown core of Parry Sound. Whether you choose to draw in the crowds with great exposure on this corner lot or enjoy the privacy being nestled back from the street. A beautiful front yard boasting great curb appeal. Plenty of parking which is a rare find downtown, both front and rear. Town utilities and gas forced air. Plenty of storage. 3 bedrooms or whatever you choose rooms. 2 bathrooms. A spacious 2200 square feet. Vacant like a blank canvas. Ready for you to create the business opportunity you have been dreaming of. Additional smaller office space with separate entrance from the front of the building. Bedrooms or offices, you choose! Full modern kitchen with dining area or lunch room? You choose! Once a large living area with big bay windows but could also be a grand entrance/waiting area. Full basement with even more opportunity. More offices? Board Room? Spa? Shave and a haircut shampoo? Could this be your potential for multi family? Live and work the dream while making additional income? Culinary, art, teaching, daycare? Hospitality, medical, food? Showroom, sales centre, amenities, clothing sales? It's C1 zoning is your pallet of ideas. Check out the floor plans to help create your dream on paper. (id:60626)
RE/MAX Parry Sound Muskoka Realty Ltd
17 Maple Ridge Road
Oro-Medonte, Ontario
UNLEASH YOUR IMAGINATION ON THIS INCREDIBLE 1.18-ACRE LOT IN A COVETED NEIGHBOURHOOD! Welcome to the perfect canvas for your future estate home located at 17 Maple Ridge Road! Discover the serene beauty of this incredible 1.18-acre rural lot, where lush greenery and towering mature trees create a peaceful escape from city life. One of the few remaining lots available in this established subdivision, this parcel is situated in a quiet and prestigious neighbourhood surrounded by elegant estate homes, offering an exclusive retreat with proximity to everything you need. Bring your architectural dreams to life with ample space to design the custom sanctuary you've always envisioned. Enjoy the best of both worlds: privacy and convenience, with essential utilities such as gas, hydro, and high-speed internet readily available at the lot line. Conveniently located near Highways 400 and 93, with easy access to Settlers' Ghost Golf Club, outdoor adventures at Copeland Forest, activities at Horseshoe Resort, and just a short drive to Barrie offering even more shopping, dining, and entertainment options. Escape the urban hustle and embrace a lifestyle rich in nature and relaxation. This property is awaiting your vision to create an exceptional estate home in an unparalleled setting. Take advantage of the opportunity to turn your architectural vision into a legacy! (id:60626)
RE/MAX Hallmark Peggy Hill Group Realty
701 Masons Beach Road
Masons Beach, Nova Scotia
Welcome to your new home in Masons Beach. This home is listed as "Freehold" it is free and clear of any condo fees, sits on its own 9,359 square foot lot, with a new septic system, and a view that you'll love to wake up to every day. This home offers a total of 1,632 square feet of living space. 3 Bedrooms and 3 baths. A very large living room, kitchen and dining area. A huge upper and lower deck to capture those beautiful evenings of looking at the stars. That's not all either, this home also includes all new appliances, a fridge, stove, dishwasher and washer & dryer. This is a great lovely home. Waiting for you. It is not built, so it's a great time to pick fixtures, tweak the layout, pick colors etc. This location with this nice home won't last long. A design with Maritime Homes Ltd. (id:60626)
Royal LePage Atlantic (New Minas)














