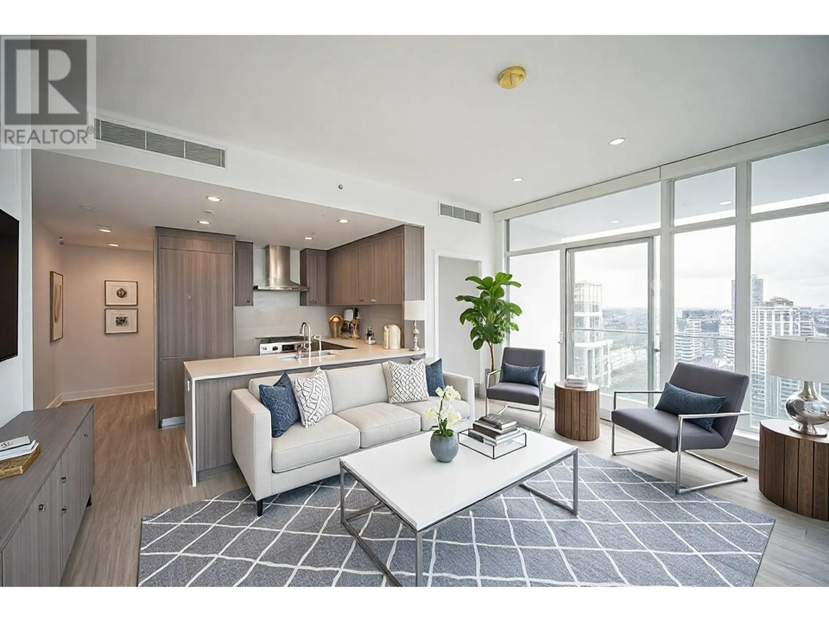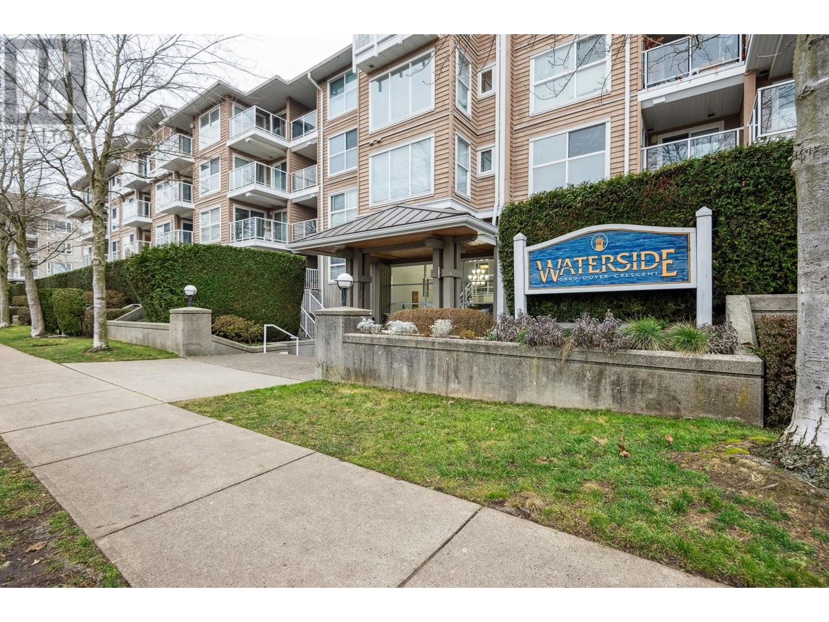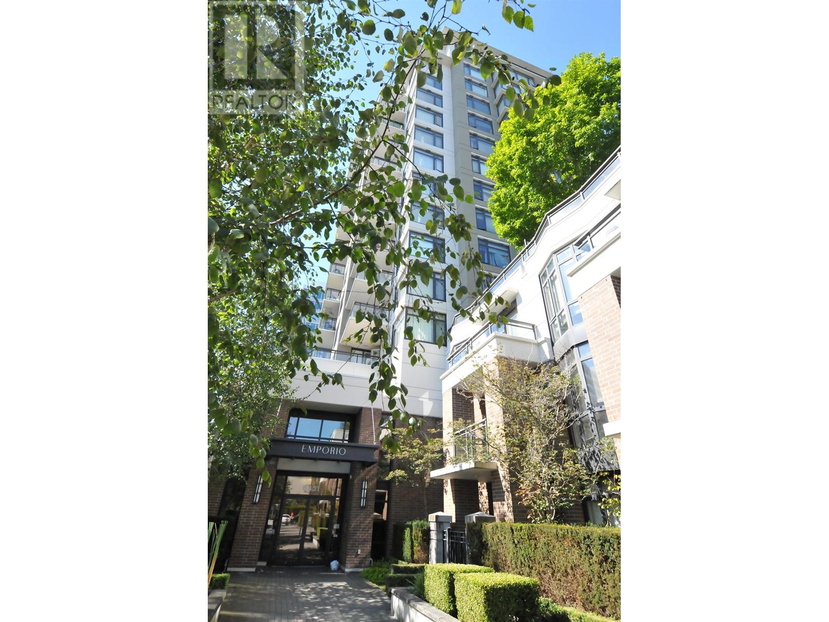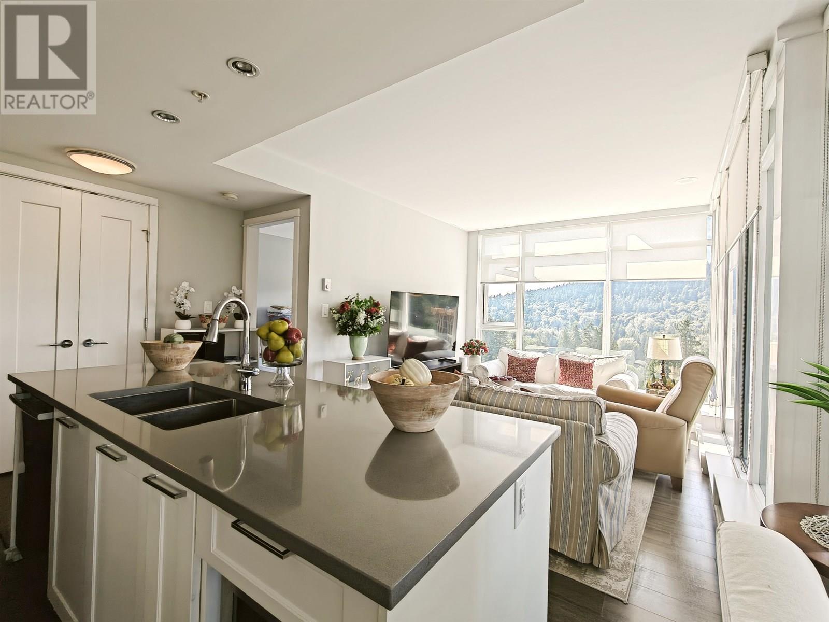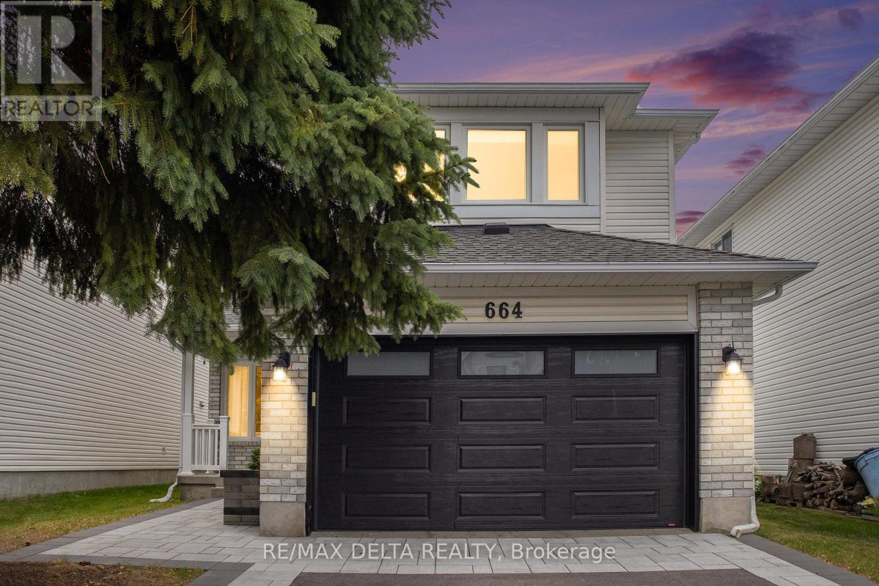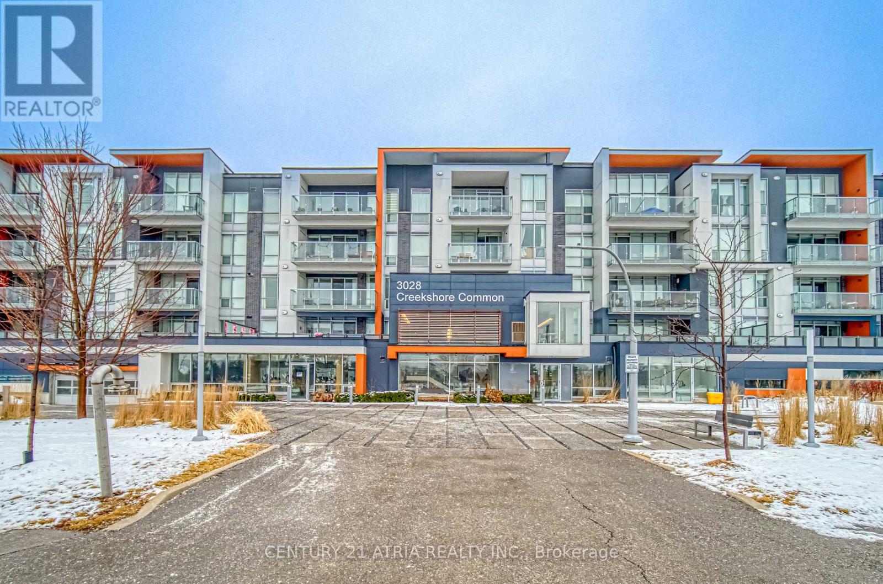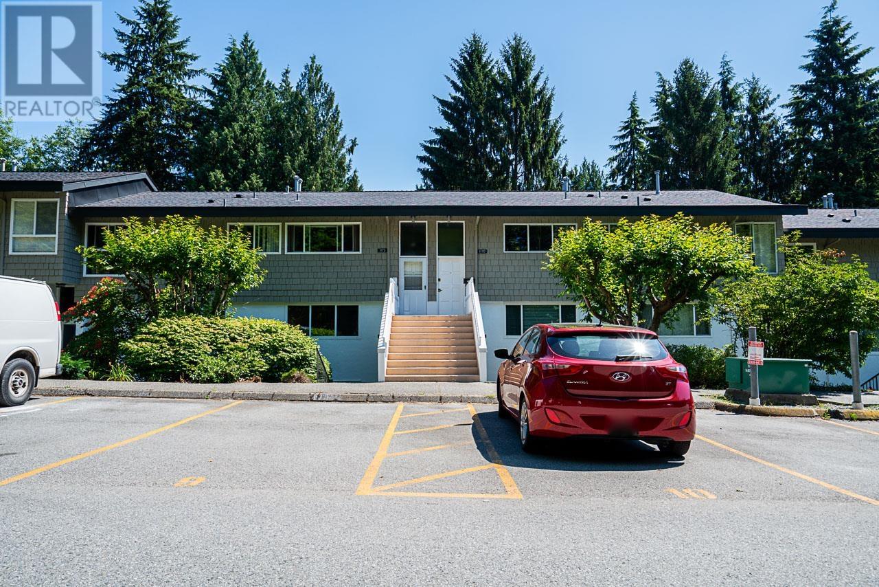2707 2311 Beta Avenue
Burnaby, British Columbia
Waterfall at Brentwood, spacious NW facing 2 bed with great sun and exposure and mountain view. open layout, stainless appliances. Climate control with Air Conditioning for your comfort. Top amenities including Fitness room, outdoor space, and dog run in-building. 1 Parking and 1 locker included. Walking distance to the Brentwood skytrain station, shopping mall, groceries and everyday conveniences. Come see us today! (id:60626)
RE/MAX Crest Realty
317 5880 Dover Crescent
Richmond, British Columbia
Welcome to Waterside on Dover Crescent! Enjoy peek-a-boo views of the Fraser River and mountains right from your living room and balcony. Relax and unwind as you take in breathtaking sunsets or immerse yourself in the serenity of the inner courtyard. This bright and spacious 2-bedroom, 2-bath condo is perfect for entertaining. Freshly painted and featuring an open-concept kitchen with s/s appliances, plus a large laundry room with extra storage, it´s an ideal space for couples, young families or those looking to downsize. Amenities include a gym, social room and caretaker for added convenience. Take a stroll along the nearby dyke, enjoy Dover Park with its tennis and basketball courts, playground and easy access to transit, Richmond Centre, Thompson Comm Ctr and Vancouver. (id:60626)
RE/MAX Westcoast
606 6351 Buswell Street
Richmond, British Columbia
"Emporio" good quality concrete Hi-rise development from award-winning Concert Properties in heart of Richmond, yet set on the quiet residential street. Southwest exposure. The Emporio offering the best location, large suites, granite-counter top , and stainless steel appliances. Kitchen with door to balcony. Laminate floor throughout. Walking distance to Canada Line main terminal, shops, recreation center, library, restaurants, just one block of Richmond Center (id:60626)
Sutton Group-West Coast Realty
1005 520 Como Lake Avenue
Coquitlam, British Columbia
Super well maintained, Bright and spacious 2 bed, 2 bath corner unit at The Crown by Beedie. Floor-to-ceiling windows fill the space with natural light and offer incredible panoramic views. Thoughtful layout with bedrooms on opposite sides for added privacy. The kitchen features quartz counters, stainless steel appliances, and a gas cooktop- great for everyday living or hosting. Large covered balcony for year-round enjoyment. Well-kept and move-in ready. Building amenities include a gym, lounge, and more. Unbeatable location just steps to SkyTrain, shops, restaurants, and minutes to SFU and Lougheed Centre. Includes parking and storage. (id:60626)
Royal Pacific Realty (Kingsway) Ltd.
Royal Pacific Realty Corp.
664 Arc-En-Ciel Street
Ottawa, Ontario
Welcome to Your Dream Home in Orléans! This stunning 3-bedroom, 3.5-bathroom gem is nestled in one of Orléans most sought-after, family-friendly neighborhoods. Lovingly maintained by the original owners, this home radiates pride of ownership with thoughtful upgrades throughout. Enjoy stylish curb appeal with a professionally landscaped front yard and driveway. Inside, you'll find a freshly painted interior, updated kitchen appliances, convenient main floor laundry, and a beautifully renovated primary ensuite. The composite backyard deck is perfect for summer BBQs and relaxing evenings outdoors. The versatile finished basement offers a spacious rec room, ideal for a home gym, movie nights, or a playroom, along with an updated bathroom for added convenience. With generously sized bedrooms, modern bathrooms, and a functional layout designed for everyday living, this home blends style, comfort, and incredible value. Located just steps from schools, parks, bus stops, and shopping this is the perfect place to plant roots and grow. Don't miss your chance to call this beautiful home yours! (id:60626)
RE/MAX Delta Realty
113 - 3028 Creekshore Common
Oakville, Ontario
Welcome to this modern boutique condo building located in the highly sought-after Rural Oakville. This stunning unit offers two spacious bedrooms, two bathrooms, and an upgraded kitchen with newer appliances. The primary bedroom is large enough to accommodate an office space, featuring a walk-in closet and bright windows. Large windows throughout the unit bring in an abundance of natural light, while the high ceilings and open-concept main room create a refreshing and spacious atmosphere. A standout feature of this unique ground-floor unit is the large walkout terrace, perfect for hosting family and friends for spring, summer, or fall gatherings. Building amenities include a gym, pet station, lounge, rooftop patio with BBQs, a party room with an elegant setup for dinner parties, and ample visitor parking. The laundry machine was purchased just one month ago, and the kitchen appliances were upgraded one year ago. Conveniently located near restaurants, shops, schools, and Highway 407/403, this condo offers both comfort and accessibility. With one of the best layouts and largest terraces in the building, this unit is a must-see! One parking and one locker included. (id:60626)
Century 21 Atria Realty Inc.
502 - 460 William Graham Drive
Aurora, Ontario
Welcome to the Meadows of Aurora! Aurora's finest Senior Lifestyle community, dedicated to cultivating relationships that allow seniors(55+) to live together. With a state-of-the-art resort style facility located on 25 acres, enjoy your retirement surrounded by lush greenery in a building with amenities not found elsewhere. Living in the Meadows is an experience unparalleled, featuring a full activity calendar with exciting exercise classes, game days, movie screenings and more, entertainment is plentiful with the plethora of amenities provided (see Extras for list). This spacious, 1050 sq ft. 2 bed, 2 bathrooms, suite with 10' ceilings, provides a great floor plan that assists with seamlessly transitioning into senior living. This unit features a spacious kitchen with plenty of cupboard and countertop space, full stainless steel appliances, and a walkout to your beautiful patio space. Unit comes with underground parking spot and locker. Maintenance fees include property taxes, water, heat/ac. Monthly costs paid directly by the Purchaser: Hydro based upon individual usage. $110 Communication Package, telephone, TV & Internet. $75 Amenity fee for the upkeep of all amenities. **EXTRAS** Amenities include: Activity Room, Party Room, Family Lounge, Games Room, Meadows Cafe, Arts and Crafts Room, Pickle Ball Court, Library, Outdoor Patio Lounge and BBQ, Fireside Lounge, Hair Salon, Fitness Center, Car Wash and many more! (id:60626)
Keller Williams Realty Centres
423 9399 Alexandra Road
Richmond, British Columbia
Welcome to Alexandra Court by Polygon! This quiet and spacious 2 bed, 2 bath 956 sqft home offers air-conditioning with three split A/C in each room, for ultimate comfort. Featuring 9 ft ceilings, an open-concept layout, and a generously sized kitchen, this beautifully maintained unit also boasts a master bedroom with a walk-in closet. Residents enjoy exclusive access to the 12,000 sqft Grand Alexandra Clubhouse, which includes an outdoor swimming pool, lounge, multi-purpose room for private events, media room, ping pong room, and multi-sport court. Centrally located in the heart of Richmond, just steps from Canada Line Skytrain, Walmart, shops, restaurants, recreation and more, offering convenience at your doorstep! Must see!! (id:60626)
Sutton Group - 1st West Realty
5115 Terwillegar Bv Nw
Edmonton, Alberta
This beautifully renovated 5-bedroom home in desirable Terwillegar offers nearly 2,500 square feet of upscale living space. From the moment you step inside, you’ll notice the modern upgrades throughout — including a fully updated kitchen with high-end cabinetry, quartz countertops, new appliances, and luxury vinyl plank flooring that continues into the refreshed bathrooms. The spacious and functional layout includes a main floor flex room, a cozy living room with remote-controlled fireplace, a bonus room upstairs, and a fully finished basement with insulated Dricore flooring, soundproofing, and a large rec room. Thoughtful extras include a new 60-gallon hot water tank, in-ceiling audio, CAT6 wiring, built-in vacuum system, Hunter Douglas blinds, and permanent Gemstone LED lighting. The large backyard features a covered deck with a BBQ gas line. This home offers the perfect blend of luxury, comfort, and convenience, ready for quick possession! (id:60626)
More Real Estate
1166 Chateau Place
Port Moody, British Columbia
Check out partially ai generated video about the property and location. https://youtu.be/CW6C1pzt5a0 (id:60626)
Macdonald Realty
106, 1717 Mountain Avenue
Canmore, Alberta
This executive 1-bedroom + office, 2-bathroom ground-level unit at Golden Ridge is one of Canmore’s newest luxury developments. Thoughtfully designed with premium finishes, this unit offers southwestern mountain views, a dedicated office space, and an open-concept layout that blends elegance with functionality, and a good sized walk out patio to relax after a day in the sun. Guests will enjoy exclusive access to shared rooftop hot tubs with stunning northeastern mountain views along with a relaxing sauna, providing the ultimate alpine retreat. This unit comes fully furnished and turn-key ready, making it an incredible opportunity to capture Canmore's lucrative short term rental market. (id:60626)
Royal LePage Solutions
107, 1717 Mountain Avenue
Canmore, Alberta
This executive 1-bedroom + office, 2-bathroom ground-level unit at Golden Ridge is one of Canmore’s newest luxury developments. Thoughtfully designed with premium finishes, this unit offers southwestern mountain views, a dedicated office space, and an open-concept layout that blends elegance with functionality, and a good sized walk out patio to relax after a day in the sun. Guests will enjoy exclusive access to shared rooftop hot tubs with stunning northeastern mountain views along with a relaxing sauna, providing the ultimate alpine retreat. This unit comes fully furnished and turn-key ready, making it an incredible opportunity to capture Canmore's lucrative short term rental market. (id:60626)
Royal LePage Solutions

