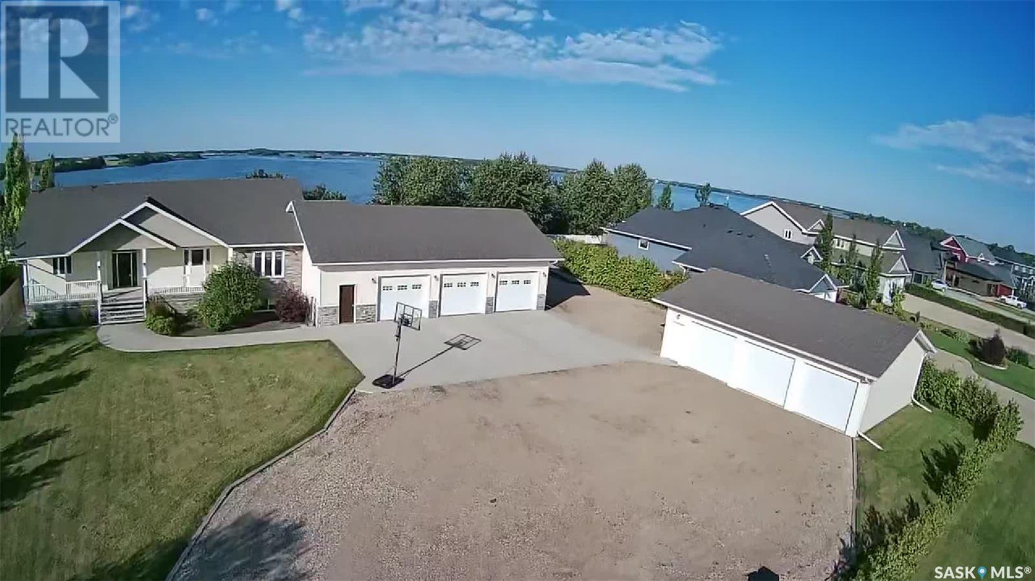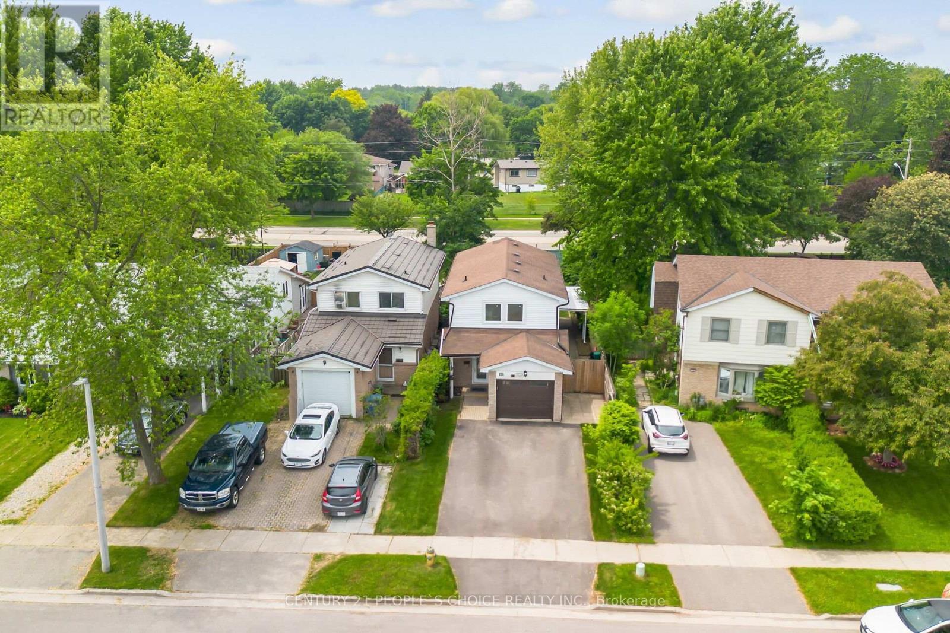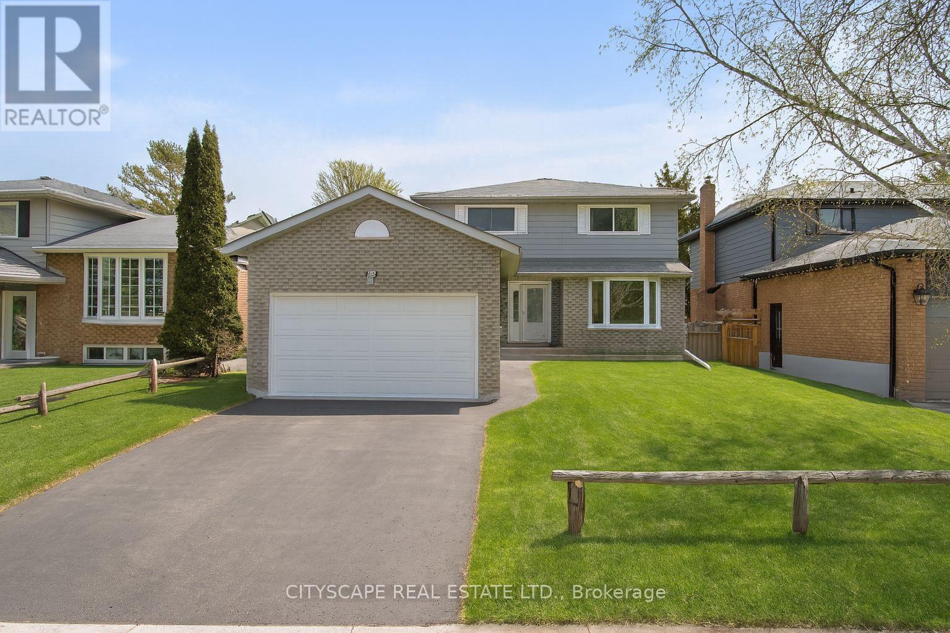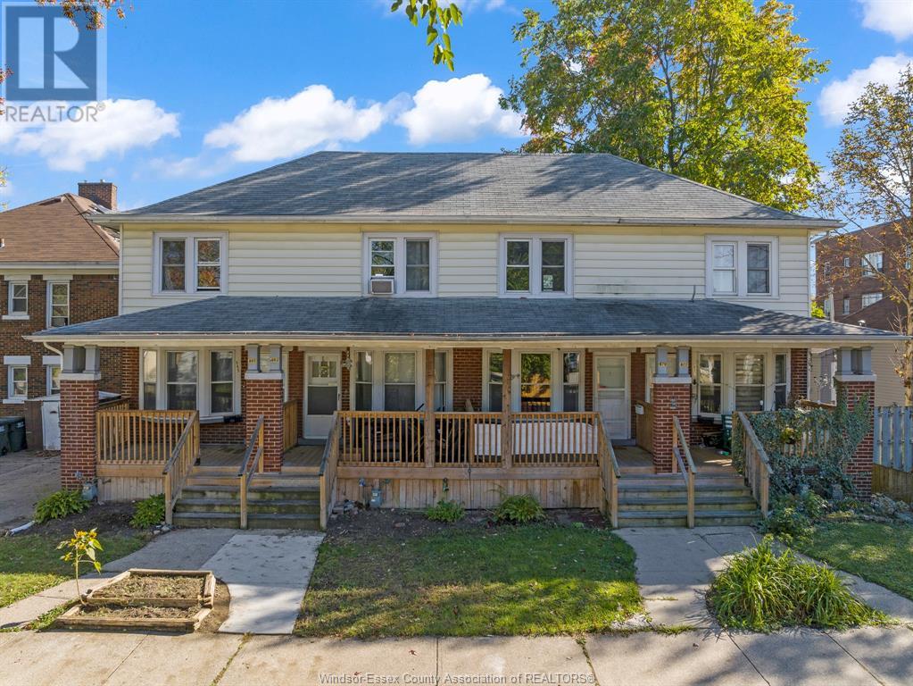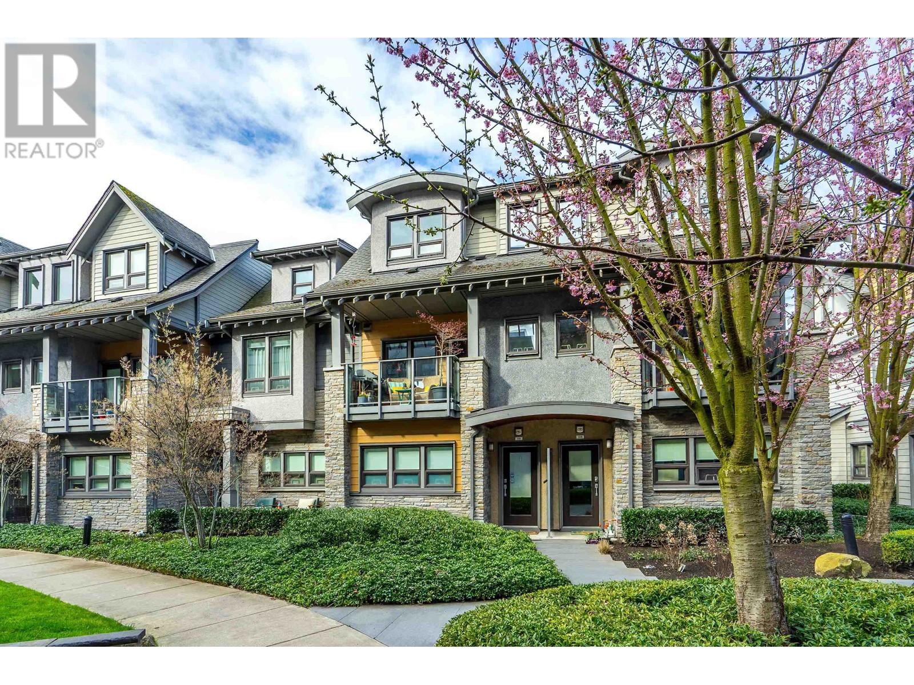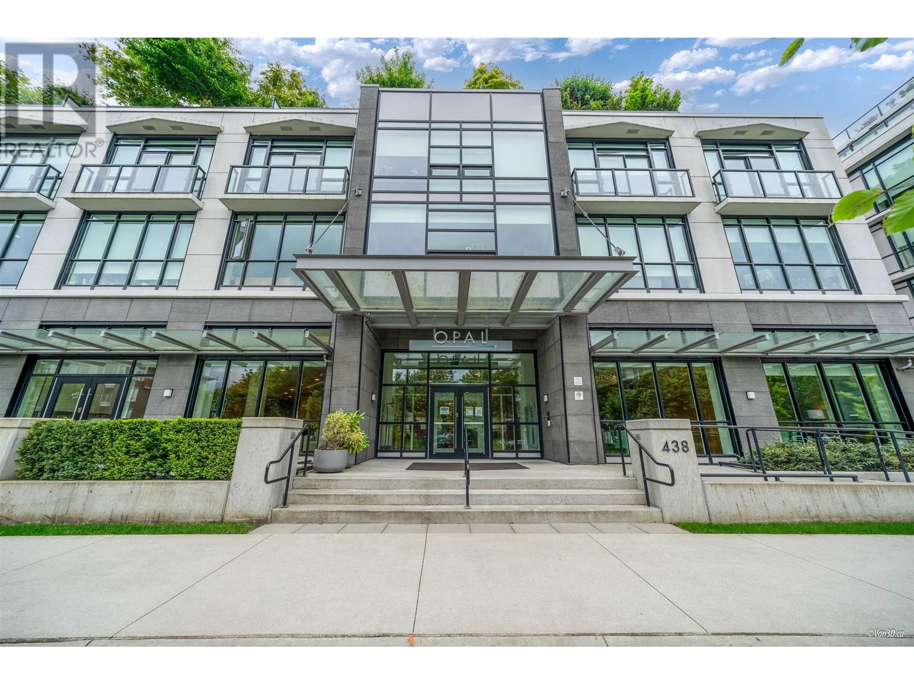3419 Kerry Park Road Sw
Calgary, Alberta
Welcome to this charming bungalow sitting on a 50 x 120 lot on a lovely street with INFILLS and LUXURY homes offering an unbeatable Killarney location facing a small green space. With a practical layout encompassing 995 sq ft, the main level offers HARDWOOD THROUGHOUT. A living/dining area with a large picture window and patio door allowing an abundance of NATURAL LIGHT. Enjoy peaceful views of the EXPANSIVE backyard from the kitchen window. The main floor features two LARGE bedrooms and a 4-piece bathroom. The lower level OFFERS a large rec room with patio doors, BIG 4th bedroom, 2 pc bathroom with room to add a shower and partially finished kitchen area with an entrance. The WEST FACING backyard is great for relaxing or gardening. Double detached garage. Great property to rent out and plan for future developments. LOCATION IS KEY, and this property does not disappoint. Close to elementary schools (Catholic & regular), high school, Mt Royal University, shopping, quick access to Stoney. (id:60626)
Exp Realty
1474 Savary Island Rd
Savary Island, British Columbia
This four-season waterfront home is in one of the nicest areas of the Island. Close to multiple of the finest beaches Savary has to offer and the bonus of this location is the sunsets you will enjoy year-round. This home was built by the owner so no expenses were spared, and the detailed finishing will impress you. the open concept main floor has an amazing kitchen with floor to ceiling windows to take in the spectacular views. 3 bedrooms and an office makes lots of room for guests. This home has three stories the other is the main with two stories above. The 22'6 x15 room is the attached garage that could easily be converted to living space if you need more room. Full solar, septic, drilled well, metal roof and yes it has the fun full outdoor bathroom. The lot is over 337ft long with road frontage on Vancouver Blvd and Savary Island Road. Impressive home, don't miss your chance to make Savary your full-time home. (id:60626)
Team 3000 Realty Ltd.
26 Pape Drive
Humboldt Rm No. 370, Saskatchewan
Welcome to a beautiful lakefront property – located at 26 Pape Drive – only a short commute to the city of Humboldt. Upon entry you will be met with a wall of windows from the living room overlooking the lake and front yard. The kitchen has a walk in pantry, quartz island and an abundance of counter space and cupboards. The open concept kitchen dining room provides a perfect place for family and friends to meet. Garden doors provide direct access off the dining room to the deck and well manicured yard. The main floor is complete with a large primary bedroom, with large walk in closet and 4 piece oversized ensuite. The remainder of the main floor features a spacious office with loads of storage, a laundry room again with ample storage, a large bedroom with walk in closet, a 4 piece bathroom and a large mudroom/storage room with direct access to the heated garage complete this main floor. The basement features 3 oversized bedrooms, 2 with walk in closets, a 4 piece bath, a family room, a large utility/storage room, a rec room as well as a second home office. This property located on 2 lots has a large front verandah as well as a back deck, to enjoy both sunrise and sunset. There is a large concrete pad as well as a pergola with extra seating. The yard features apple trees, a large garden space, large green space as well as a 3 car attached, 3 car detached and a 20 x 20 storage shed. There is lake access from the yard through an oversized alley to a perfect location for a dock. The property is heated by a natural gas boiler system, septic tank (approximately 3000 gallons) and is fed by public water line, central air and central vac are included. Please call your agent to come view this amazing property. All measurements to be verified by the Buyers. (id:60626)
RE/MAX Saskatoon - Humboldt
46195 Gore Avenue, Chilliwack Proper East
Chilliwack, British Columbia
Discover a unique opportunity with this home boasting REDEVELOPMENT POTENTIAL!! This property features a LANE in the backyard, brand new fenced yard, perfect for privacy and outdoor enjoyment on this LARGE LOT. With two spacious shops, you'll have ample space for projects or storage. The expansive parking area accommodates multiple vehicles, making it ideal for families or those with recreational toys. Located in a desirable neighborhood, this home offers the perfect blend of comfort and investment potential. Don't miss your chance to transform this property into your dream space or capitalize on its redevelopment possibilities! (id:60626)
Advantage Property Management
59 Periwinkle Drive
Stoney Creek, Ontario
Welcome to a beautifully maintained home nestled in a sought-after, family-friendly neighborhood in Hannon. This spacious 3-bedroom, 3-bathroom property offers the perfect blend of comfort, style, and convenience. Step inside to a bright, open-concept main floor featuring a modern kitchen with stainless steel appliances, a large island, and ample cabinet space — ideal for entertaining or everyday living. The inviting living and dining areas are filled with natural light and provide seamless access to a fully fenced backyard perfect for relaxing or hosting summer BBQs. Upstairs, you'll find a generous primary suite with a walk-in closet and a private ensuite bathroom, along with two additional well-sized bedrooms and a second full bath. Additional highlights include a finished basement, providing extra living space for a home office, rec room, or guest suite and full washroom possibly add separate entrance for in-law suit or rental potential, and a convenient attached garage with inside entry. Located close to parks, schools, shopping, highway access, and all amenities, this home offers everything you need for modern family living. Don’t miss your chance to own this fantastic property — book your private showing today! (id:60626)
Homelife Miracle Realty Ltd
59 Periwinkle Drive
Hamilton, Ontario
Welcome to a beautifully maintained home nestled in a sought-after, family-friendly neighborhood in Hannon.This spacious 3-bedroom, 3-bathroom property offers the perfect blend of comfort, style, and convenience. Step inside to a bright, open-concept main floor featuring a modern kitchen with stainless steel appliances, a large island, and ample cabinet space ideal for entertaining or everyday living.The inviting living and dining areas are filled with natural light and provide seamless access to a fully fenced backyard perfect for relaxing or hosting summer BBQs.Upstairs, you'll find a generous primary suite with a walk-in closet and a private ensuite bathroom, along with two additional well-sized bedrooms and a second full bath.Additional highlights include a finished basement, providing extra living space for a home office, rec room, or guest suite and full washroom possibly add separate entrance for in-law suit or rental potential, and a convenient attached garage with inside entry.Located close to parks, schools, shopping, highway access, and all amenities, this home offers everything you need for modern family living.Dont miss your chance to own this fantastic property book your private showing today! (id:60626)
Homelife/miracle Realty Ltd
106 Queensdale Crescent
Guelph, Ontario
This beautiful family home located on a tree lined street in the West end of Guelph surroundedby parks. This is a perfect home to raise a family and begin creating countless memories thatwill last a lifetime. Updated throughout and situated on a 150 feet deep lot you will find. A total of 4 bedrooms, 3 renovated bathrooms, private and fully fenced backyard. Finished recroom and optional office space in the basement. This 2 story home boasts an enormous amount ofliving space and new large windows throughout fill the home with natural light. New driveway for 4 vehicles with single car garage and just a short walk to many amenities including Costco,rec centre, School and transit. The hot water tank is one year old, owned and the furnace is one year old. The house is freshly painted with spotlight through out the house. (id:60626)
Century 21 People's Choice Realty Inc.
65 Riverglen Drive
Georgina, Ontario
Welcome to Your Dream Home in One of Keswick's Most Sought-After Neighbourhoods. Just 5 Minutes to Highway 404 for Easy Access to Toronto or Weekend Escapes to Wasaga Beach. The Best of Both Worlds Awaits! From the Moment You Arrive, You'll Be Captivated by This Homes Exceptional Curb Appeal, Character, and Charm. Step Inside to Discover Sun-Filled Living Spaces, Rich Hardwood Flooring, and a Sleek Eat-In Kitchen Featuring Granite Counters and a Walkout to Your Very Own Backyard Oasis. The Backyard Is a Showstopper: Think Massive Private Lot, Expansive Deck, Sparkling Above-Ground Pool, and Lush Green Space. Whether You're Hosting Epic Summer BBQs, Kicking Back With a Book, or Letting the Kids Run Free, This Outdoor Paradise Has It All! Bonus: Tons of Room to Customize or Expand! Upstairs Offers Three Generously Sized Bedrooms, Including a Peaceful Primary Retreat Complete With a Spa-Inspired Ensuite. Downstairs, You'll Find a Fully Finished Basement With a Spacious Rec Room, Dry Bar, and Bonus Bedroom. Perfect for Guests, a Home Office, or Your Next Creative Studio. This Home is Move-In Ready, With Endless Possibilities, Close to Top-Rated Schools, Parks, Trails & Shopping. This Home Checks All the Boxes And Then Some. Dont Miss Your Chance to Own One of Keswick's Hidden Gems. Act Fast Opportunities Like This Don't Last Long! (id:60626)
Cityscape Real Estate Ltd.
877-885 Tuscarora Street
Windsor, Ontario
Welcome to this fantastic fourplex located at 877-85 Tuscarora. This property features 4 spacious residential units, each with 2 bedrooms, 1 bathroom, and a full basement providing ample storage space. The main floor of each unit includes a comfortable living room, dining area, and kitchen, while upstairs offers 2 bedrooms and a full bathroom. Two of the units are equipped with washer, dryer, and central air conditioning. All four units are currently rented, providing excellent and consistent rental income. There is potential to sever the units—buyer to verify with the City of Windsor— increasing flexibility and investment options. Conveniently located close to parks, shopping, schools, and more. Offers will be reviewed as they come. Seller reserves the right to accept or decline any and all offers. Please allow 24 hours’ notice for all showings. (id:60626)
Manor Windsor Realty Ltd.
20 Signal Hill Circle Sw
Calgary, Alberta
Welcome to 20 Signal Hill Circle SW—an outstanding opportunity to own in one of Calgary’s most desirable and well-established communities. Nestled on a quiet, family-friendly street, this home offers the perfect balance of suburban tranquility and urban convenience.Signal Hill is known for its elevated positioning, scenic views, and strong community feel. From your doorstep, enjoy quick access to Westhills Towne Centre, with its wide range of shopping, dining, and entertainment. Commuters will love the easy connection to downtown via Sarcee Trail or the nearby LRT, while families benefit from excellent schools, playgrounds, parks, and the nearby Westside Rec Centre. A well-connected pathway system winds through the neighbourhood—ideal for biking, running, or weekend strolls with the kids.Inside, the home is bright, welcoming, and well maintained, offering over 2,400 sq ft of living space. The main floor features vaulted ceilings, hardwood floors, and a spacious living and dining area. The kitchen offers ample prep space, newer stainless steel appliances, and opens to a sunny south-facing deck and backyard—ideal for relaxing or entertaining. A cozy family room with gas fireplace, a bedroom or office, full bath, and laundry complete the main level.Upstairs is a large primary bedroom with 4-piece ensuite, two more bedrooms, and another full bath. The finished basement offers a big rec room, cold room, and generous storage.Recent upgrades include a Telus alarm system (2022), new fridge and dishwasher (2025), gas stove/range (2019), microwave (2020), dual-sequence furnace (2024), and a roof (2024) with transferable warranty. The hot water tank, humidifier, furnaces, and all water supply lines (no more poly B) were replaced Dec 2024–Jan 2025 and are under transferable warranty. Also includes a double attached garage and hot tub. A move-in ready home in a location you don’t want to miss. (id:60626)
Trec The Real Estate Company
110 1708 55a Street
Delta, British Columbia
Spacious townhome in the sought after City Homes complex! Thoughtful floor plan with exceptional finishing! With 9' ceilings in main living area, open concept kitchen (quartz c/tops, s/steel appliances, 5 burner gas range) flows into dining/living area with easy access to east exposed deck (12'x6') overlooking the tranquil courtyard (n/gas hookup). The upper floor offers three bedrooms, primary with full ensuite, laundry and full bathroom. Desk/office area too! Engineered wood flooring +nu-heat bathroom floors, light and bright throughout! Main $483.38/mo. 1268 sq.ft. of living space! Elevator to secure parking R58 (storage in front)+ bike storage. Pets okay (2). Walk to shops and amenities! Step out of your front door into the quiet courtyard with sitting area and water feature!! (id:60626)
RE/MAX Westcoast
433 438 W King Edward Avenue
Vancouver, British Columbia
Welcome to the best independent retirement living community in all of Lower Mainland! Rarely available North-facing upper unit at Opal by Element, a luxury senior home facility in Vancouver West side with immediate access to Skytrain, QE Park, future Oakridge Center and shops on Cambie Rd. Personal or licensed care support packages available to suit your needs. Over 30,000SF amenities downstairs in the same building for your daily activities, exercise and leisure. (id:60626)
Lehomes Realty Premier



