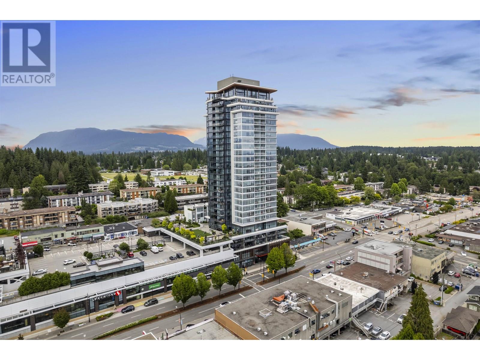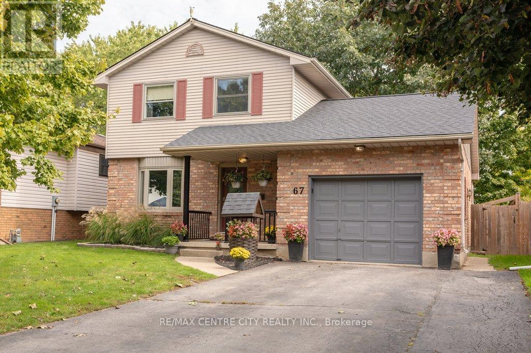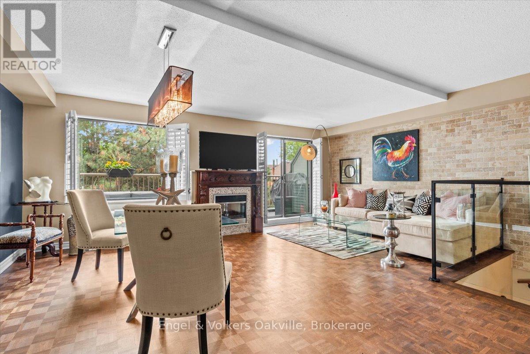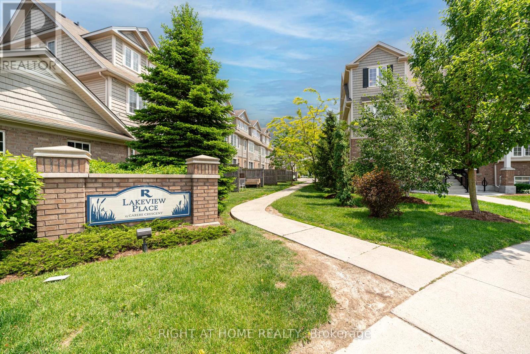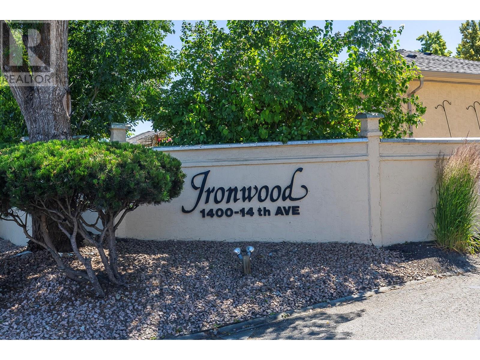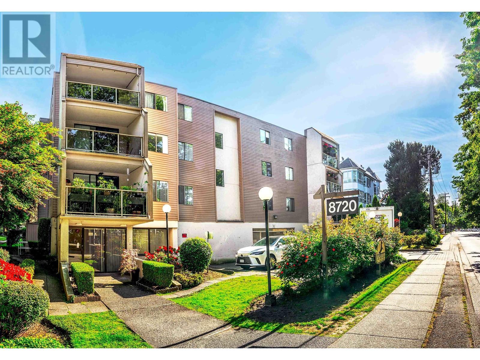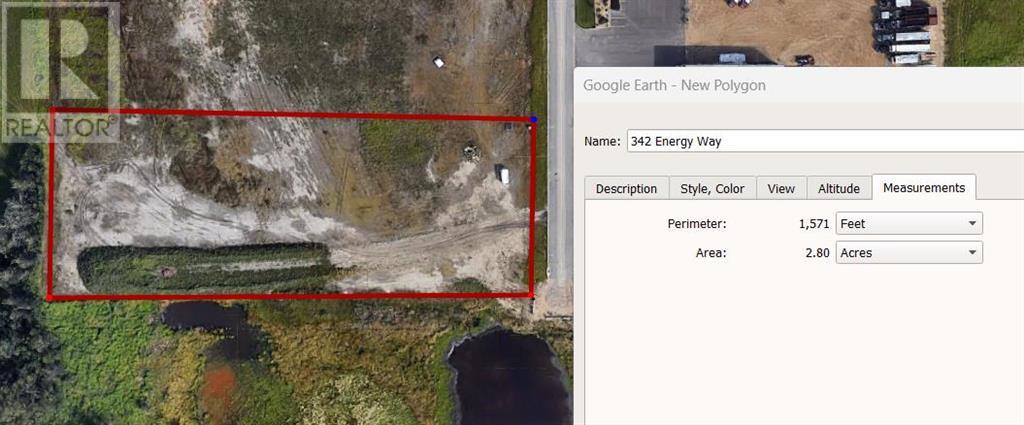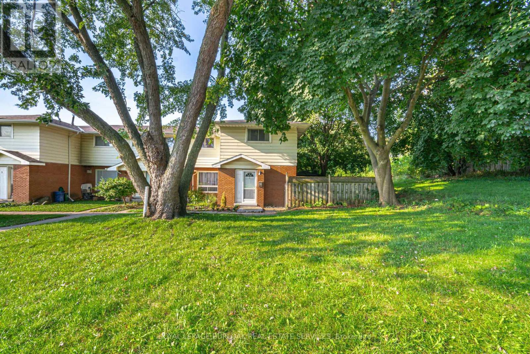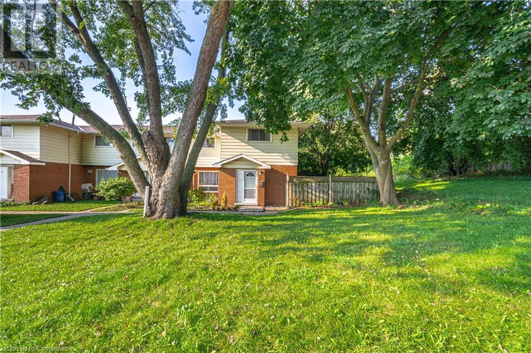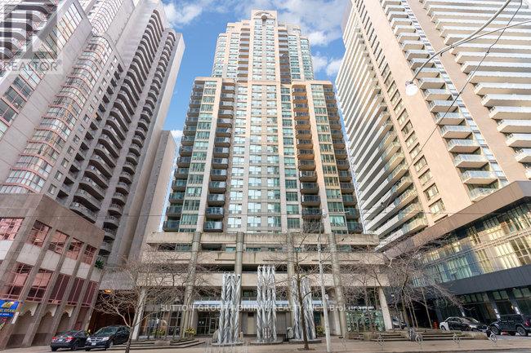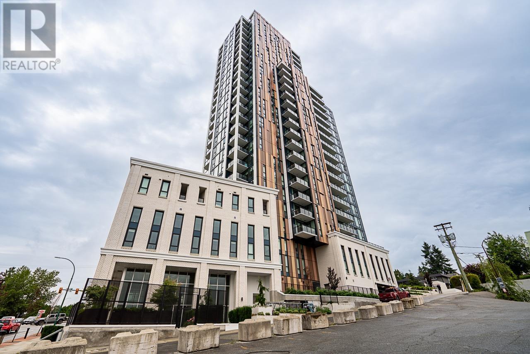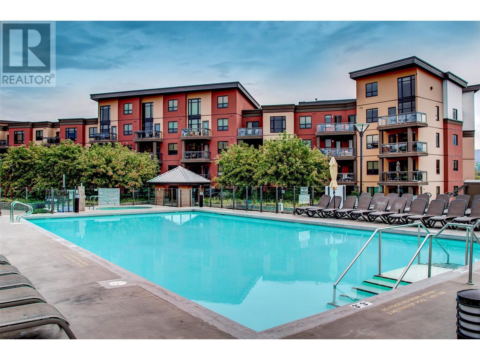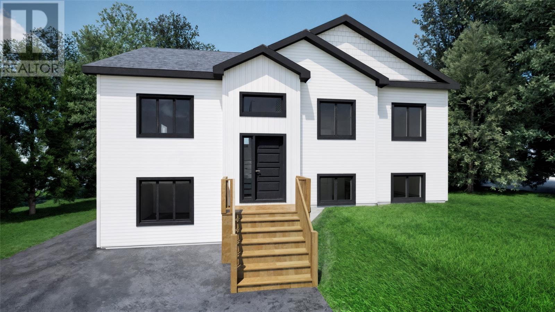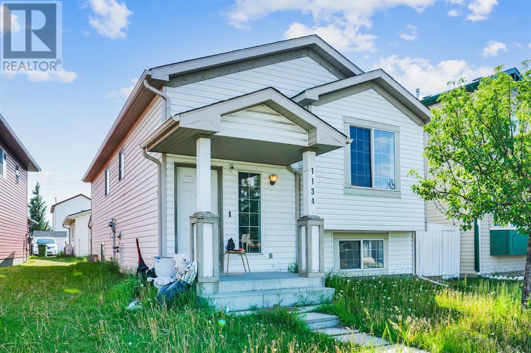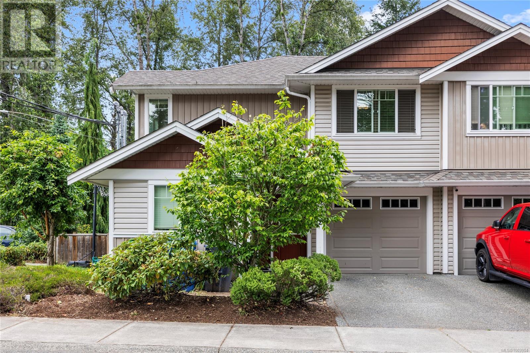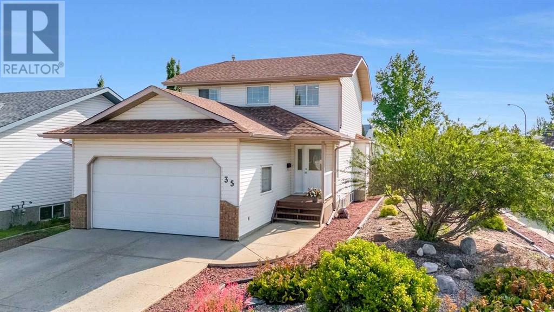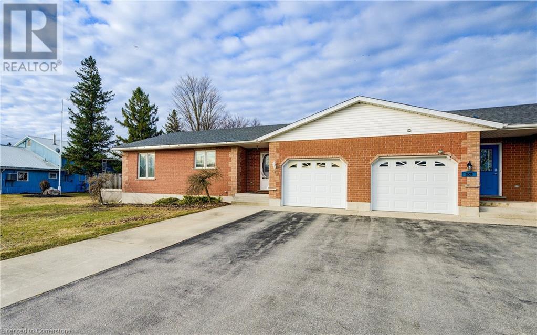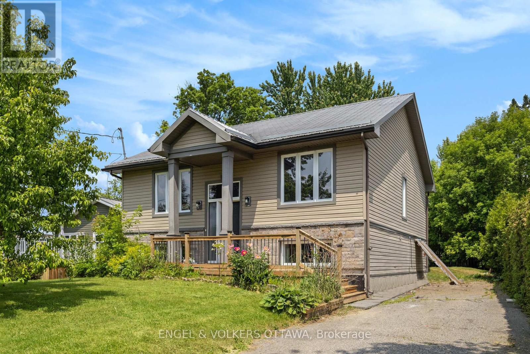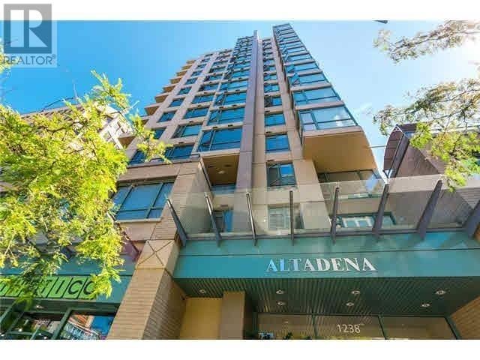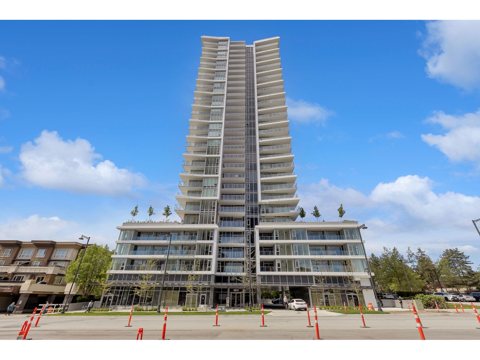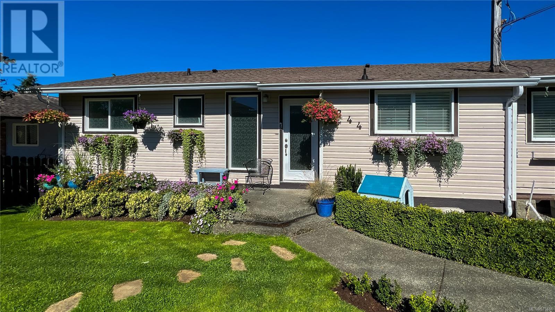N311 - 455 Front Street E
Toronto, Ontario
Welcome to Canary District Condos! This ingeniously designed 1+1 bedroom, full bathroom condo with one parking space and one locker features a functional layout and modern design. Very bright unit with lots of natural light, a modern kitchen with built-in stainless steel appliances, wood floors throughout, ceiling-to-floor windows, sleek blinds, balcony, ensuite laundry, and one locker for additional storage. A large den is perfect for an office space or a daybed. Convenient location near the DVP and Gardiner Expressway, steps to an 18-acre green space with bike trails, George Brown College and a state-of-the-art YMCA, the Distillery District, Leslieville, St Lawrence Market, quick access to the downtown core, and Union Transit Station. Walk score of 93: steps to restaurants, cafes, boutique shops, groceries, easy commuting via streetcar and buses. Building amenities include 24 hr security and concierge, full-sized gym with sauna, guest suites, meeting room, theatre, rooftop patio with BBQ and garden lounge, party room, rec room, and bike racks. Maintenance fees include high-speed Internet, heat, air conditioning, water, building insurance, parking, and common elements. (id:60626)
Times Realty Group Inc.
476 Kingscourt Drive Unit# 19
Waterloo, Ontario
Welcome to Unit 19 at Kingscourt Drive—a beautifully updated 3-bedroom, 2-bathroom townhome tucked away in one of Waterloo’s most desirable neighbourhoods, Colonial Acres. This bright and stylish home offers the perfect blend of modern finishes, comfortable living, and unbeatable location. Step into the freshly renovated kitchen (2025), where white shaker cabinetry, quartz countertops, and brand new stainless steel appliances set the tone for the rest of the home. The main floor boasts a spacious layout with a large living and dining area and direct access to your new stone patio—the perfect outdoor space for summer BBQs or quiet mornings with coffee. Upstairs, you’ll find three generously sized bedrooms, including a primary suite with an oversized walk-in closet. The bathrooms have also been refreshed with modern vanities and quartz countertops, offering a clean, cohesive look throughout. Key mechanical upgrades have also been taken care of, including a new furnace and A/C (2024) and new water softener (2024)—giving buyers peace of mind for years to come. Even better, the condo fees cover the roof, windows, and all exterior elements, meaning the big-ticket items are already handled. With so many thoughtful interior updates and the major components up to date, this home is truly move-in ready—with nothing left to do but unpack and enjoy. The lower level offers a full basement ready to be transformed into a rec room, home office, gym, or additional living space, with plenty of storage and a convenient laundry area. This unit includes garage parking plus a driveway spot, and is just minutes from Conestoga Mall, the LRT, trails, schools, and every convenience you could ask for. Whether you're a first-time buyer, downsizer, or investor, this home offers style, space, and lasting value in a prime location. (id:60626)
Royal LePage Wolle Realty
501 1045 Austin Avenue
Coquitlam, British Columbia
The Heights on Austin offers a bright and modern one bedroom, one bathroom north facing home with a large covered balcony and beautiful views of the North Shore mountains and city skyline. This thoughtfully designed unit features nine foot ceilings, floor to ceiling windows, air conditioning, and an open layout ideal for comfortable living. The kitchen is a dream for cooking enthusiasts, complete with integrated Fisher and Paykel appliances and a gas cooktop. Residents enjoy top tier amenities including concierge service, a fully equipped fitness centre, a social lounge, and a fourteen thousand square foot outdoor terrace. Conveniently located with a large Safeway just downstairs and a variety of shops, restaurants, and services across the street. Open House Saturday 2-4pm (id:60626)
Century 21 Coastal Realty Ltd.
17225 9b Av Sw
Edmonton, Alberta
Welcome to the all new “Hayes” Built by StreetSide Developments and is located in one of Edmonton's newest premier south west communities of Langdale. With almost 1700 Square ft this home comes with a double attached garage and a open concept main floor. Your main floor is complete with upgrade luxury Vinyl Plank flooring throughout the great room and the kitchen, the main floor also has a powder room off the foyer. The kitchen that has upgraded cabinets, upgraded counter tops and a tile back splash. The upper level has 3 large bedrooms and 2 full bathrooms and a center bonus room. This single family home also comes with a unspoiled basement perfect for future development. This home is now move in ready ! (id:60626)
Royal LePage Arteam Realty
67 Farmington Avenue
Aylmer, Ontario
Discover the charm of this welcoming two-storey brick home, nestled in a sought-after neighborhood of Aylmer, Ontario. With three bedrooms and one and a half baths, this property offers a comfortable and functional space for families. The beautifully landscaped yard features mature trees, a fenced-in backyard for privacy, and a spacious deck with a gazebo perfect for relaxing or entertaining. An attached garage with inside entry, a double-paved driveway, and ample parking add to the convenience. Inside, the main floor includes a bright eat-in kitchen alongside a versatile dining room that could also serve as a home office, enhanced by French patio doors leading to the backyard. The cozy family room offers a welcoming space to unwind. The finished lower level provides additional living space with a rec room, plenty of storage, a large laundry/utility room, and a bonus space that could be used as a pantry or extra storage. Recent updates include a new washer, dryer, and dishwasher, making this home truly move-in ready. Don't miss the opportunity to see it for yourself! (id:60626)
RE/MAX Centre City Realty Inc.
61 Hamilton Street
St. Catharines, Ontario
Step into a world of possibility at 61 Hamilton Street, where your aspirations come to life in this beautifully designed home. The heart of this residence is the chef's dream kitchen, boasting sleek navy cabinetry, stainless steel appliances, and warm wooden floors that invite culinary creativity and social gatherings.Natural light floods the living spaces, creating an ambiance of warmth and tranquility. The two living rooms offer versatile areas for relaxation, entertainment, or a home office, adapting to your lifestyle needs. Imagine curling up with a book by the window or hosting friends for memorable evenings.The serene bedroom, bathed in soft light, provides a peaceful retreat at day's end. With two impeccably designed bathrooms, including a luxurious glass-enclosed shower, your daily routines become moments of indulgence.This home's thoughtful layout maximizes every inch of its 15.6 m, with the charm of two floors connected by elegant staircases. The blend of modern amenities and classic touches, like the cozy basement living area, creates a unique living experience.Located in vibrant St. Catharines, this property offers the perfect balance of urban convenience and residential calm. Here, you're not just buying a house; you're investing in a lifestyle that nurtures your ambitions and enhances your daily life. Welcome home to 61 Hamilton Street where your future unfolds in style and comfort. (id:60626)
One Percent Realty Ltd.
402 - 1000 Cedarglen Gate
Mississauga, Ontario
Welcome to 1200+ sq. ft. of professionally & elegantly designed living in the quiet and connected Huron Park, Mississauga.This sun-filled 2-floor, 3-bedroom, 2 full-bathroom residence offers an open and airy layout with oversized windows and full southern exposure, providing tons of natural light throughout the main floor. The exclusive features include: an industrial grade glass entry door, wall-to-wall brick feature wall, rod-iron glass railing & more! Bedroom 1 w/ laundry access makes for a bright bedroom or office space. Step into the eat-in kitchen with granite countertops and new S/S appliances, flowing into the generous living and dining space, while sliding doors lead to a private south-facing terrace with an automated canopy(2024) backing directly onto peaceful greenbelt space. Newly remodelled main floor bathroom (2024) converted from a 2-piece to a 3-piece bath with a beautiful walk-in shower. Enjoy the luxury of two private outdoor spaces, including a second exterior terrace, plus convenient ground-level access, perfect for easy entry and daily living. Bring your pets! With public transit, grocery stores, restaurants, and the University of Toronto Mississauga (UTM) just a short walk away, you'll love the lifestyle this location offers. Just a short drive to Port Credit on the water & Downtown Toronto! Don't miss your opportunity to own this rare gem in a sought-after neighbourhood. (id:60626)
Engel & Volkers Oakville
202 - 10 Gatineau Drive
Vaughan, Ontario
This exceptional 1-bedroom condo in the desirable D'or Condos by Fernbrook Homes offers a bright, open-concept layout with sleek, modern finishes throughout. The spacious den, featuring sliding doors, is perfect for a home office or extra storage. The large primary bedroom boasts double mirrored closets and floor-to-ceiling windows, allowing natural light to flood the space. The open-concept kitchen is equipped with high-end built-in appliances, ideal for any cooking enthusiast. Residents of this esteemed building enjoy access to world-class amenities, including 24-hour concierge service, an indoor pool, hot tub, sauna, and a fully-equipped gym. There's also a yoga studio, party and dining rooms, a lounge, event kitchen, outdoor terrace, theatre room, guest suites, bike storage, and plenty of visitor parking. Located in the heart of Thornhill, this condo is just steps away from shopping, dining, and all the amenities you need offering an unparalleled opportunity for modern, comfortable living. (id:60626)
Sutton Group-Admiral Realty Inc.
171 Caledon Cr
Spruce Grove, Alberta
Step into this stunning Copperhaven home offering nearly 1,900 sq. ft. of thoughtfully designed living space. A functional mudroom connects to a walk-through pantry, leading into a chef-inspired kitchen complete with ceiling-height cabinets and sleek quartz countertops. The open-to-above great room is a true showpiece, highlighted by an elegant fireplace feature wall—perfect for relaxing or entertaining. Upstairs, you’ll find three spacious bedrooms and a versatile bonus room ideal for family movie nights. The master suite is a luxurious retreat with a tray ceiling, a spa-like 5-piece ensuite and direct access to the laundry room through the walk-in closet! Additional highlights include a separate side entrance and an unfinished basement ready for your personal touch. Located within walking distance to schools, this is the perfect home for growing families. Photos are from a similar home—actual finishes may vary. July possession available! (id:60626)
Exp Realty
23b - 15 Carere Crescent
Guelph, Ontario
RARE - UPPER CORNER END UNIT 2-Storey STACKED TOWNHOUSE, FILLED WITH NATURAL LIGHT, LARGE WINDOWS AND A GARAGE FOR 1 CAR WITH EXCLUSIVE DEDICATED PARKING! FEATURES 2 BEDROOMS, 1.5 BATHROOMS, EAT-IN KITCHEN, LARGE FAMILY ROOM, FRENCH DOORS, LARGE UNOBSTRUCTED BALCONY, IN-SUITE LAUNDRY, CLEAN AND MOVE-IN READY. WALKING DISTANCE TO SCHOOLS, TRAILS, PARKS, LAKE, AMENITIES. MINUTES TO HIGHWAYS. DETACHED GARAGE IS VERY RARE AND INCLUDED IN PRICE. (id:60626)
Right At Home Realty
847 Stedwell Street
London, Ontario
This stunning, uniquely designed modern home sits in the heart of London, offering a prime location near shopping, downtown, and the vibrant Old East Village. Built around 2016, it blends contemporary style with an established neighbourhood feel. The open-concept layout maximizes space, featuring soaring 11-foot ceilings, large windows throughout—including oversized basement windows—and high-end finishes that create a bright, inviting atmosphere. The sleek kitchen boasts a beautiful, oversized island perfect for hosting guests and everyday living, complemented by quartz countertops, chic cabinetry, and stainless steel appliances. A spa-like main bath offers a dual vanity, soaker tub, and standalone shower, while the main-level bedroom provides flexibility as a home office. The fully finished basement includes a cozy living space, two additional bedrooms, and another full bath with a double vanity, offering potential for an in-law suite. Brand new AC installed a year ago. Close to transit and with quick access to the 401 via Highbury, this home is ideal for a small family or working professionals seeking luxurious finishes at an amazing price—or as a lucrative income property. Move-in ready and truly impressive, this home is a rare find in the area! (id:60626)
Exp Realty
607 Highview Drive
St. Thomas, Ontario
Are you looking for a move-in condition 3 Bedroom brick Bungalow with a fully finished basement, located on a nicely landscaped lot that backs onto a park? Then you need to have a look at this immaculate bungalow. The main floor features a spacious open concept floorplan with hardwood flooring and a vaulted ceiling, encompassing a bright south facing Livingroom overlooking a Dining area and an updated Kitchen with a Breakfast Bar, stainless steel appliances with a gas connection plus convenient access to the covered rear Sundeck. There are also 3 good sized Bedrooms with laminate flooring and an updated centrally located 3 piece Bath. The lower level features a large Recreation Room with a cozy gas Fireplace, a Den / Craft Room with laminate flooring, a 4 piece Bath, a Utility / Laundry / Storage Room and a Cold Room. Outside you'll find a covered front Porch, a paved drive for 3 vehicles, a covered Sundeck that's perfect for all-weather entertaining, a fully fenced rear yard that backs onto Oldewood Park and an 8' x 15' Garden Shed. Recent updates include Central Air 2022, Main floor Bath renovated 2022, Owned Hot Water Tank 2019, Shingles 2018, Front and Side doors 2022, painted throughout 2022 and west side fence 2024. Note: wired for an EV charging station but the charging unit is excluded. Forest Park Public School, St Annes Catholic Elementary School, Pierre Elliott French Immersion Public School and Central Elgin Collegiate High School, Elgin Centre Shopping Mall, YMCA and other Recreational facilities are nearby. Don't miss the opportunity to view and own this beautiful home. (id:60626)
Coldwell Banker Star Real Estate
505 10899 University Drive
Surrey, British Columbia
Welcome to the Observatory, a conveniently located two-bedroom home in central Surrey, just across from the Gateway SkyTrain station. Perfect for first-time home buyers or downsizers, this well-maintained building offers large windows that flood the space with sunlight throughout the day, complemented by a cozy gas fireplace in the living room for warmth at night. The property includes 1 parking space and 1 locker, and residents can enjoy building amenities such as a gym, hot tub, steam room, and party room. Don't miss out on this opportunity-call today to schedule your showing! (id:60626)
Woodhouse Realty
952 Old Colony Road
Kingston, Ontario
Located close to public transit, the Cataraqui mall, Old Colony Park and several other West End amenities you'll find 952 Old Colony Road. The newly updated upper level features a spacious living and dining area, an eat in kitchen, a 4 piece bath and 2 sizeable bedrooms. The on grade lower level accessed through a separate front entrance or the back patio door features an open concept living and kitchen area, a 3 piece bath and a large bedroom with a walk in closet. A convenient shared laundry space connects these 2 levels. Topping off this great buy is a fully fenced yard, storage shed, patio area, parking for 3, newer flooring, newer windows (2023), furnace (2021) and shingles (2020). Fully vacant and ready to go! (id:60626)
RE/MAX Finest Realty Inc.
91 Castleridge Crescent Ne
Calgary, Alberta
Welcome to this charming 3-level split home that offers comfort, character, and convenience. With a newer roof, updated siding, and a high-efficiency furnace, this property is move-in ready. Inside, you’ll find 3 bedrooms and 2 full bathrooms thoughtfully laid out across a unique split level design. The developed basement adds even more living space with a spacious bedroom, full bathroom, cozy second living room, and a wet bar.Enjoy outdoor living in the large backyard featuring a raised deck and back alley access. The front attached garage, along with ample driveway and street parking, makes this home ideal for families looking for additional parking. This home is located with easy access to Metis Trail and just a short drive to CrossIron Mills and the Calgary International Airport. Full of charm and practical features, this home is a must see, don’t miss out! (id:60626)
Real Broker
1400 14 Avenue Unit# 7 Lot# 7
Vernon, British Columbia
Welcome home to this newly updated 2 bed, 2 bath rancher nestled within a fantastic 55+ community! Residents enjoy access to a private in-ground salt water pool, clubhouse, beautifully landscaped grounds and RV parking. Inside this beautifully renovated level-entry home you will find an array of modern upgrades. Updates include newer laminate flooring, updated bathrooms, newer furnace, newer vented hot water, newer A/C, newer appliances, new roof, new windows (at the expense of the Owner). Other great features are spacious kitchen with lots of cabinetry, pantry with slide out drawers, countertops, eating bar, gas stove, breakfast area, gas fireplace, 3 strategically placed skylights to maximum light, retractable remote awning over patio, 2 very spacious bedrooms with large closets, main bedroom features board & batten headboard wall and a new quartz countertop in ensuite. Laundry room with new stackable w/d and a custom built cabinet. Main bath has a new tub and tile. Slider to your large patio off the kitchen to enjoy the sun or instant shade with remote awning that nicely covers the area! One car garage. Take advantage of all planned monthly events and just stroll across the street to play a round of golf at Hillview. Close to all amenities and transit. Strata covers landscaping, roadway & walkway snow removal, City services; water, sewer & garbage and access to the clubhouse and pool area. Pets welcome – 1 dog or 1 cat! (id:60626)
Royal LePage Downtown Realty
73 Elliot Wd
Fort Saskatchewan, Alberta
Welcome to this spacious 2-storey home located in the desirable South Pointe community of Fort Saskatchewan. The main floor offers a functional layout featuring a den, mudroom, a stylish kitchen with pantry, a bright dining area, a cozy living room with a fireplace, and a convenient 2-piece bathroom. Upstairs, you’ll find a large bonus room perfect for family time or a home office. The primary bedroom includes a walk-in closet and a luxurious 5-piece ensuite. The second bedroom also features a walk-in closet and its own private 4-piece ensuite, while a third bedroom is served by an additional 4-piece bathroom. Completing this fantastic home is a separate entrance, walkout basement and a double attached garage, offering plenty of parking and storage. This home blends comfort, space, and functionality—perfect for modern family living. (id:60626)
Exp Realty
203 8720 Lansdowne Road
Richmond, British Columbia
Large 950 sq.ft. 2-bedroom unit in a well-managed building across from Kwantlen University and Lansdowne Mall. Steps to T&T Supermarket and Sky Train Station. Quiet east-facing unit with garden views, excellent layout, in-suite storage, renovated in 2020 with new kitchen and storage area. Common laundry on same floor, live-in caretaker, outdoor pool, 1 underbuilding parking. New roof (2016), exterior paint (2014). New elevator, Low strata fee includes heat and hot water. Great for living or investment! (id:60626)
Lehomes Realty Premier
342 Energy Way
Rural Red Deer County, Alberta
This GREAT parcel has no limit to the possibilities. 2.8 acres of vacant ground that is ready for a new business or an expanding business. Minutes from Highway 2 and easy access to Red Deer south end businesses in minutes!! The Seller is willing to do a Build To Suit or even vendor financing on vendor approval. (id:60626)
Royal LePage Lifestyles Realty
10 Sereno Ln
Fort Saskatchewan, Alberta
5 Things to Love About This Home: 1) Modern Design & Functionality – This brand-new home blends open-concept living with thoughtful details like a spacious kitchen with island, breakfast bar, pantry, and mudroom with built-in bench and cubbies. 2) Bonus Spaces – Enjoy the upper-level bonus room—perfect for movie nights or a home office—and a laundry room for added convenience. 3) Luxurious Primary Retreat – The primary bedroom features a walk-in closet and a stunning 5pc ensuite with dual sinks, stand-up shower, and a relaxing soaker tub. 4) Smart & Spacious Layout – With 3 bedrooms, a double attached garage with floor drain, and a separate side entrance, there’s room to grow and flexibility for future development. 5) Location & Lifestyle – Nestled on a large lot in a quiet cul-de-sac, just minutes from parks, playgrounds, schools, and all the amenities your family needs. *Photos are representative* (id:60626)
RE/MAX Excellence
#26, 142041 Tr 200
Rural Newell, Alberta
Discover Your Forever Home! Sancturary Estates (#26 142041 TWP RD 200)Don't miss this incredible opportunity to claim your slice of paradise on 4.5 acres! This spacious 5-bedroom home is just a 15-minute drive from the City of Brooks, AB, offering the perfect blend of convenience and tranquility. There's plenty of room for kids and horses to roam freely!Imagine soaking in stunning views from your generously sized deck, crafted with maintenance-free composite decking. With a hassle-free sprinkler system installed for the yard, keeping your landscaping vibrant has never been easier. Plus the home is hooked up to regional water for convenience! The kids will love the tree house and the gardener, the greenhouse, and the garden area. The horses will have ample pasture to roam.Step inside to a warm and welcoming entrance, there's truly space for the whole family! A cozy TV room/den and a bathroom add to the main level's charm. A few stairs up, and you'll find an inviting country kitchen, dining area, and living room, complete with a lovely corner fireplace. Upstairs, three spacious bedrooms and two large bathrooms, while the fourth level boasts two additional bedrooms and a convenient laundry area. There's even a fifth level just waiting for your personal touch! Upgrades include new laminate flooring in the living room, dining room, and stairs, new light fixtures and pot LED lights, freshly painted kitchen cabinets, new deck boards on the back deck, new microwave and dishwasher, and new siding on the south side of the house.Embrace the peace and serenity of country living, your forever home is calling! Don’t wait, schedule your tour today! (id:60626)
Maxwell Capital Realty - Brooks
1 - 1116 Homewood Drive
Burlington, Ontario
Welcome to #1-1116 Homewood Drive, a charming 2-bedroom, 2-bath townhouse nestled in the sought-after Mountainside neighborhood of Burlington. This end-unit home boasts approximately 1,273 sqft. of thoughtfully designed finished living space, perfect for first-time buyers, downsizers, or investors looking for a great location. Step inside and you'll be greeted by a bright and inviting living space ideal for both relaxation and entertaining. The kitchen offers a breakfast area and sliding door walk-out to a private, fully fenced backyard perfect for outdoor dining, gardening, or a safe play area for kids and pets. One of the highlights of this home is the newly remodeled basement, adding extra finished living space that can be used as a recreation room, family room, or home office. Basement features a 3-pc bathroom and laundry space. With two well-sized bedrooms upstairs, along with a spacious 4-piece bathroom. You'll have plenty of space to unwind. This townhouse comes with two dedicated parking spaces, making day-to-day life easy and stress-free. Located just minutes from parks, schools, shopping, restaurants, downtown Burlington, and highways, this property offers the perfect combination of quiet suburban living with easy access to everything Burlington has to offer. (id:60626)
Royal LePage Burloak Real Estate Services
1116 Homewood Drive Unit# 1
Burlington, Ontario
Welcome to #1-1116 Homewood Drive, a charming 2-bedroom, 2-bath townhouse nestled in the sought-after Mountainside neighborhood of Burlington. This end-unit home boasts approximately 1,273 sqft. of thoughtfully designed finished living space, perfect for first-time buyers, downsizers, or investors looking for a great location. Step inside and you'll be greeted by a bright and inviting living space ideal for both relaxation and entertaining. The kitchen offers a breakfast area and sliding door walk-out to a private fully fenced backyard—perfect for outdoor dining, gardening, or a safe play area for kids and pets. One of the highlights of this home is the newly remodeled basement, adding extra finished living space that can be used as a recreation room, family room, or home office. Basement features a 3-pc bathroom and laundry space. With two well-sized bedrooms upstairs, along with a spacious 4-pc bathroom. You’ll have plenty of space to unwind. This townhouse comes with two dedicated parking spaces, making day-to-day life easy and stress-free. Located just minutes from parks, schools, shopping, restaurants, downtown Burlington and highways, this property offers the perfect combination of quiet suburban living with easy access to everything Burlington has to offer. (id:60626)
Royal LePage Burloak Real Estate Services
11133 57 St Nw
Edmonton, Alberta
Welcome to Highlands! This exceptionally charming 1,341 square foot 2+1 bedroom home is in excellent condition and ready for you to move in. The main floor features a bright and welcoming west facing living room, bedroom, updated four piece bathroom, formal dining room that could also be an office or bedroom, and the kitchen which features brand new quartz countertops along with oak cabinets, stainless steel appliances, and vertical pantry. The second floor is the private and spacious primary suite with a massive bedroom, slate flooring, wainscoting, electric fireplace, and a four piece ensuite that includes a jetted soaker tub and separate stand up shower. The beautifully landscaped yard is great for relaxing in the summer on the pergola covered deck with wood stove. Enjoy family movie nights in the basement family room that has a unique barrel ceiling . Other features include hardwood flooring on the main floor, cove ceilings in the living room, and an oversized single garage. (id:60626)
RE/MAX Real Estate
RE/MAX River City
6 Aspen Landing
Strathmore, Alberta
For more information, please click Brochure button. This two-storey home, full of natural light, is perfectly situated in a welcoming, family-friendly community—backing onto peaceful green space, a scenic canal, and walking trails. The main floor features an open-concept kitchen and living area, ideal for everyday living and entertaining. You'll also find convenient main-floor laundry and a stylish half-bath. The den area is perfect for a home office. Upstairs, there are three generously sized bedrooms, including a spacious primary suite complete with a beautiful ensuite bathroom. The fully finished basement adds even more living space, offering a large rec room and a fourth bedroom.Enjoy year-round comfort with a cozy gas fireplace in the winter and central A/C to keep you cool through the summer months. (id:60626)
Easy List Realty
1026 - 50 Power Street
Toronto, Ontario
Key Features: Bedrooms: 1 + Den. Bathrooms: 2 Full. Interior Details: Modern open-concept layout with designer kitchen. Quartz countertops, 9 smooth ceilings, floor-to-ceiling windows. Laminate flooring. Ensuite laundry 2nd room is suitable for office/work-from-home setup. Building & Amenities Developed by Great Gulf Developments and Hullmark, this luxury building offers premium amenities: Outdoor Pool & Steam Rooms. Fitness & Yoga Studio. Artists Workspace. Pet Spa (A dog park just across the street).Community Garden. Outdoor Grills & Cozy Fireplace. Event Room with Caterers Kitchen. Games Room. Meeting Room & Lounge. Location Vibrant Corktown / Moss Park. Located in Downtown East/Corktown, one of Toronto's most dynamic neighbourhoods. Steps to the Financial District, Distillery District, and King East TTC Access nearby; quick access to DVP (2-minute drive).Surrounded by restaurants, cafes, shops, and local attractions. Popular with young professionals, students, and artists. Included Appliances & Fixtures: Built-in Fridge, Dishwasher, Microwave, Stove Washer & Dryer. *For Additional Property Details Click The Brochure Icon Below* (id:60626)
Ici Source Real Asset Services Inc.
1108 - 750 Bay Street
Toronto, Ontario
Welcome To The Prestigious Penrose On Bay! Discover This Stunning And Expansive 1-Bedroom Suite Offering An Impressive 708 Sqft Of Stylish Living Space, Complete With Parking & Locker All Nestled In The Coveted Bay & College Corridor! Indulge In The Convenience Of All Utilities Included, And Bask In The Glow Of A Sun-Drenched West-Facing Balcony Measuring 3.1m x 1.85m. This Open-Concept Gem Showcases A Bright And Airy Living & Dining Area, A Spacious Bedroom, And A Generous Walk-In Closet Perfect For Luxurious Downtown Living. Located Mere Steps From U Of T, Toronto Metropolitan University, World-Class Hospitals, And The Bustling Financial District. Elevate Your Lifestyle With 5-Star Amenities Including A Newly Renovated Spa Featuring An Indoor Pool, Whirlpool, Dry Sauna, Steam Room, Games Room, State-Of-The-Art Gym, Indoor Running Track, 24-Hour Concierge, And So Much More! This Is Downtown Living At Its Absolute Finest Dont Miss Out! (id:60626)
Justo Inc.
1605 901 Lougheed Highway
Coquitlam, British Columbia
Live above it all at LOMA! This 16th floor 1 bed/1 bath unit features central A/C, 9' ceilings, floor-to-ceiling windows, wide plank flooring, premium Bosch appliances, parking, and a storage locker- rare for 1 bed units in the building! Enjoy over 13,000 SQFT of luxury amenities such as a rooftop lounge, gym, sauna, yoga studio, theatre, guest suite, and more! Ideally situated just steps from Braid SkyTrain and minutes from Hwy 1, SFU, Lougheed, IKEA, Mackin Park, and T&T. Don't miss this rare opportunity to own in Maillardville's only concrete high-rise tower! Open house Sat July 12th 1-3pm! (id:60626)
Team 3000 Realty Ltd.
654 Cook Road Unit# 414
Kelowna, British Columbia
Welcome to #414 at Playa del Sol, one of the rare lakeview units in this sought-after Lower Mission resort-style complex. This fully furnished 2-bedroom & den condo is perfectly positioned for flexible ownership, ideal as a primary residence, long-term investment, or a potential future short-term rental opportunity. With recent updates to the City of Kelowna’s policies, short-term rentals could be permitted in primary residences with the appropriate licensing in place. Looking ahead, if Kelowna maintains a vacancy rate above 3% for two consecutive years, the City can apply for a provincial exemption, potentially reopening broader short-term rental opportunities in the future, making this unit an excellent holding property. Inside, you'll find a spacious, open-concept layout. The kitchen is well-equipped & features bar style seating. The primary bedroom, with access to the deck and lake views, includes a walkthrough closet to the ensuite. The second bedroom has its own walkthrough closet, and access to the second bathroom with walk-in shower. Plus the den is large enough to comfortably function as a third bedroom. One of the best features? The covered deck with lake views! Strata fees include electricity, heating, cooling, and gas. Playa del Sol offers an outdoor pool and hot tub, a fitness centre, and a spacious owners’ lounge with billiards and card tables. Just across the street from Okanagan Lake and the boat launch, you’re steps away from the beach, restaurants and shops (id:60626)
Realty One Real Estate Ltd
Royal LePage Kelowna
135 Crane Place
Fort Mcmurray, Alberta
LOCATION, LOCATION, LOCATION! This home is a rare find being tucked away in a quiet cul de sac and only a hop skip and jump from two elementary schools, trail system and more. Are you searching for parking to go to your well-appointed home? 135 Crane place is the one for you then. You will enjoy your 48-FT concrete driveway, RV parking, Attached Heated 36x22 garage (exterior measurements) with 12 ft ceilings & an upper-level storage area. The sellers have taken pride in doing many upgrades and additions to the home and say they absolutely love the location. The yard is complete with a fully fenced and landscaped that includes a large deck & a covered deck area for BBQing, then a firepit area, retaining walls with gardens, shed, and a great size lot coming in over 5200 sq ft. Many upgrades that include replacement of front and rear exterior doors, luxury vinyl plank flooring, custom fireplace feature wall, custom blinds, updated appliances, updated furnace in (2022). This layout includes 2400+sqft of living s a large front entryway w/ tile floors and vaulted ceilings. The foyer leads you to your open concept living area w/ 9ft ceilings , great room w/ gas fireplace and beautiful wood feature wall. This entire living area overlooks your yard through the large bank of windows at the back of the home. The kitchen offers loads of cabinets, a large island with an eat-up breakfast bar, undermount lighting & backsplash. The dining room offers a great space for entertaining friends and family and offers a garden door to lead you to your rear deck. The main level is complete with a 2-pc bath, and laundry room w/ sink and built-in storage cabinets. The large staircase leads you to the upper level with 3 bedrooms, the Primary bedroom features a walk-in closet and 5 pc ensuite that includes double sinks, jetted tub and stand-up shower. The 2 additional bedrooms on this level both offer walk-in closets. The upper level is complete with a 2nd full bathroom. The finished basement features a Separate entrance to an additional living space that includes a kitchenette, massive family room, and 4th bedroom with a full ensuite. In addition, the lower level has rough in for in floor heat. This space could be used for your family or be rented for a mortgage helper. Should a buyer want this space to become a legal suite you have a lot of the required aspects to apply for RMWB approval that are needed for the legal basement suite, such as ample parking and the capability to a secondary heating source within floor heat already roughed in. For more information search: Basement or Secondary Suite Development Permit Application Checklist | Regional Municipality of Wood Buffalo) Other excellent upgrades, Central a/c, water softener & hot water on demand. This home is the full package and makes a perfect location for those with school-age children, and who want to be next to walking trails and quick access to amenities like Eagle ridge commons shopping plaza with Landmark Cinemas. (id:60626)
Coldwell Banker United
35 Kemble Avenue
Paradise, Newfoundland & Labrador
One of the nicest two apartment plans you will find on an oversized lot, with drive in access to the rear yard in a phenomenal area. This plan is open concept in both units with bright spaces and an abundance of room for any lifestyle. The main floor has amazing features like a walk in kitchen pantry, beautiful ensuite bathroom and walk in closet off the master bedroom, and a large rec room in the basement. The apartment has large bedrooms, open space, an air tight porch and closet for those wet and rainy days, and has an overall layout that would suit any occupant. This one will not last! (id:60626)
Exp Realty
237 Dawson Circle
Chestermere, Alberta
Welcome to this charming two-storey home located in a desirable lake community, offering an ideal blend of comfort and functionality—perfect for a young family or first-time homebuyer. The main floor features an open-concept layout with a spacious living room, dining area, and kitchen, all tied together by stylish laminate flooring. The kitchen is equipped with stainless steel appliances, a convenient breakfast bar, and a pantry, making it perfect for both everyday living and entertaining. A mudroom and a two-piece bathroom add extra convenience on the main level. Upstairs, you'll find three generously sized bedrooms, including a primary suite with a walk-in closet and a private three-piece ensuite. A four-piece main bathroom and a dedicated laundry area complete the upper floor. The basement is unfinished and awaits your personal touch to make it your own. Enjoy beautifully landscaped front and back yards, along with a double detached garage for added functionality. This home is situated close to schools and offers easy access to Calgary, making it a wonderful place to call home. (id:60626)
Exp Realty
1134 Martindale Boulevard Ne
Calgary, Alberta
Welcome to 1134 Martindale Blvd NE, a fantastic opportunity in Calgary’s vibrant and family-friendly Martindale community. This well-maintained home offers a total of 5 bedrooms and 2 bathrooms, with thoughtful updates throughout. The main floor features 3 spacious bedrooms and 1 full bathroom, while the basement hosts an illegal suite with 2 additional bedrooms, a full bathroom, and a separate side entrance—ideal for rental income or extended family living. Both the kitchen and bathrooms have been renovated, and the flooring has been updated, giving the home a fresh, modern feel. Currently, both levels are rented out, making this a turnkey investment property with reliable income, or a great opportunity to live on one floor and rent the other to help with your mortgage. A double detached garage at the back provides secure parking and added storage. Conveniently located near schools, parks, shopping, and the Martindale LRT station, this home offers a blend of comfort, style, and smart investment potential in one of NE Calgary’s most accessible neighborhoods. (id:60626)
Urban-Realty.ca
25418 597 Highway
Rural Lacombe County, Alberta
This is one of a kind property with many, many upgrades. New Solar Panels which offer significant energy savings, $36,000, installed 2021. A two story garage with 2 piece bathroom & loft, $115,000, built 2021. Brand new boiler, $5000, installed 2023. New wood shed, $3000, 2023. A great opportunity for a large family to enjoy the 6 bedrooms and 4-4 piece baths, or use the abundant space to entertain guests. This home also has a NEW on demand hot water system, 2021, multiple newer windows in the dome house installed in 2021, and a few more in 2022. There is a great freestanding wood burning fireplace to cozy up to. You also have a separate, newly renovated, heated, studio/workshop building to enjoy c/w a freestanding wood stove, PLUS the heated garage with a loft to work on your choice of crafts, mechanics, or to run a business...so many options here. This 4.54 acre lot is well treed and has a garden spot needing to be rototilled to grow your own vegetables this summer. Nature abounds with wildlife, and the property is located on a paved highway and has a NEWER private paved driveway right to your front door, ($40,000), 2021. A NEW $40,000 SEPTIC TANK AND FIELD installed October 2023, and much, much more! NOTE- The mobile home with 3 bedrooms,2 baths and living room, minus a kitchen is perfect for extra sleeping quarters for your guests or family.) All in All a great place to call your very own home. (id:60626)
Cir Realty
512 Gardasan Way
Nanaimo, British Columbia
This well-maintained 3 bed, 2 bath main-level entry duplex-style townhome is a functional & spacious corner unit. Built in 2012, it features a single garage, a new 40-gallon hot water tank (2022), solar panel exterior motion lights, repainted exterior trim and entry doors (2022), & a new dishwasher (2023). The open-concept layout flows easily to a fully fenced concrete patio—ideal for private outdoor living. Located near a bus stop & within walking distance to John Barsby Secondary, Bayview Elementary, NDSS, Harewood Centennial Park, Railway Park, & Nova Park this location is perfect for families. Grocery runs are quick with both Quality Foods & Buy-Low Foods within walking distance or a short drive. Whether you're downsizing, investing, or purchasing your first home, this tidy & conveniently located townhome offers excellent value in a family-friendly neighborhood. Pets allowed with some restrictions. Data & meas. approx. verify if import. (id:60626)
RE/MAX Professionals
35 Logan Close
Red Deer, Alberta
Completely Renovated & Ready to Impress! Welcome to this stunning two-storey home in the heart of Red Deer’s sought-after southeast. Boasting 5 spacious bedrooms, a dedicated office/den, and 3.5 beautifully updated bathrooms, this home has been thoughtfully redesigned from top to bottom — including all-new plumbing, fresh paint, modern light fixtures, and stylish new flooring throughout. Step inside to a bright and open-concept main floor, perfect for entertaining family and friends. The flow between the kitchen, dining, and living areas creates a welcoming and functional space ideal for modern living. Whether you're hosting a dinner party or a cozy night in, this home adapts to every lifestyle. The large backyard offers room to play, relax, or park your RV — complete with ample space for outdoor enjoyment. Located just steps from Hunting Hills and Notre Dame High Schools, the Collicutt Centre, and Red Deer’s best shopping and dining, the location can’t be beat. From design and finishing's to location and layout, this home truly checks every box. A showstopper in every sense. (id:60626)
Lpt Realty
112 Killdeer Way
Fort Mcmurray, Alberta
Welcome to 112 Killdeer Way: A fully developed home with a separate entry basement, attached heated garage, and move-in ready convenience—all set in a quiet, well-established neighbourhood in the heart of Eagle Ridge. Just a few doors down from the nearest bus stop and within walking distance to schools, trails, and shopping, this is a location that truly offers ease for families, commuters, and anyone looking for everyday convenience in a peaceful setting.Curb appeal makes a strong first impression with a double exposed aggregate driveway and tidy landscaping leading to the heated double garage. Inside, a spacious tiled entry welcomes you with access to the lower level where you’ll find soaring ceilings overhead, a large family room, a spacious bedroom, and a four-piece bathroom—an ideal setup for guests, teens, or long-term family stays.Upstairs, the bright and open main level features hardwood floors and high ceilings that fill the living space with natural light. The kitchen is both functional and stylish with stainless steel appliances, a corner pantry, and a central island that’s perfect for meal prep or casual dining. The dining and living areas flow seamlessly to the backyard where you'll enjoy evening sun, peaceful green space views, and direct access to the walking path through a gated fence. A gas line is in place for your BBQ, making it the perfect space for summer entertaining.On the main level you’ll find three bedrooms and two full bathrooms, including a private primary retreat complete with a spacious walk-in closet and an ensuite featuring dual sinks and a deep soaker tub. A tucked-away two-piece powder room with laundry is also conveniently located off the main floor.Additional highlights include central A/C, a new hot water tank (2023), and immediate possession. With its thoughtful layout, modern features, and unbeatable location, this home checks all the boxes.Schedule your private tour of 112 Killdeer Way today—this one is ready and w aiting for you. (id:60626)
The Agency North Central Alberta
2550 Sandwich West Parkway Unit# 508
Lasalle, Ontario
Welcome to the Crossings at Heritage in the beautiful Town of LaSalle. Prime location close to Ambassador Bridge, 401, University of Windsor, St . Clair College, walking trails, Windsor Crossing Outlet and much more. Don't miss the opportunity to own this 2-bedroom 2-bathroom condo with high end luxury finishes all over the condo including hardwood in living, dining and kitchen areas, custom cabinetry, granite counter tops, porcelain tile in the in-suite laundry, luxury finished bathrooms and bedrooms. A spacious glass balcony w/furnace room is accessed off the living room. Brand new appliances with stackable washer and dryer. Storage locker (located on the same floor) & surface parking. (id:60626)
Lc Platinum Realty Inc.
397 Church Street N
Wellington North, Ontario
Welcome to this bright and inviting 3-bedroom, 2-bath semi-detached home offering a fantastic floor plan with an abundance of natural light throughout. The fully finished basement features a spacious rec room - ideal for relaxing or entertaining - as well as a large utility room, perfect for the do-it-yourself enthusiast with space for a workbench or added storage. A standout feature is the Bruno elevator in the garage, offering easy access for those who prefer to avoid stairs. The garage door opener motor was replaced in 2025, and the furnace was refurbished in May 2024, providing added peace of mind. This smoke- and pet-free home has been thoughtfully maintained and is move-in ready. Located close to schools and shopping, with ample parking and just under an hour to Waterloo, Guelph, and Orangeville, this home delivers the perfect balance of small-town charm and city convenience. If you're seeking a welcoming community and a comfortable, well-equipped home, Mount Forest is the place to be! (id:60626)
RE/MAX Icon Realty
397 Church Street N
Mount Forest, Ontario
Welcome to this bright and inviting 3-bedroom, 2-bath semi-detached home offering a fantastic floor plan with an abundance of natural light throughout. The fully finished basement features a spacious rec room—ideal for relaxing or entertaining—as well as a large utility room, perfect for the do-it-yourself enthusiast with space for a workbench or added storage. A standout feature is the Bruno elevator in the garage, offering easy access for those who prefer to avoid stairs. The garage door opener motor was replaced in 2025, and the furnace was refurbished in May 2024, providing added peace of mind. This smoke- and pet-free home has been thoughtfully maintained and is move-in ready. Located close to schools and shopping, with ample parking and just under an hour to Waterloo, Guelph, and Orangeville, this home delivers the perfect balance of small-town charm and city convenience. If you're seeking a welcoming community and a comfortable, well-equipped home, Mount Forest is the place to be! (id:60626)
RE/MAX Icon Realty
1095 Morin Road
Ottawa, Ontario
This stunning, fully updated home offers breathtaking views and access to the Ottawa River and is nestled in the prestigious Cumberland Estates. The open-concept main floor seamlessly blends the kitchen, dining, and living areas, creating a bright and inviting space. The kitchen features elegant white cabinetry, granite countertops, and a double-door pantry, perfect for any home chef. Hardwood flooring flows throughout, enhancing the abundance of natural light streaming in from large windows that showcase stunning river views. The main floor also boasts a primary bedroom with a Juliet balcony, offering a serene retreat, and direct access to a five-piece cheater ensuite, complete with a glass shower, soaker tub, and a double sink vanity. A second bedroom on the main level provides versatility as the perfect guest room, home office, or flex space. A convenient laundry room completes the main floor. On the lower level, you'll find two additional bedrooms with large, bright windows and hardwood floors, and a partially finished powder room and recreation room, just waiting for your personal touch. The community has private access to the River only 100m down Morin road making it an ideal home for outdoor enthusiasts and water sports lovers. With a lush private backyard, nature trails nearby and just a short drive from Orleans, it's truly the perfect location. Plus, the home has just been fully repainted, making it fresh and move-in ready! Don't miss this rare opportunity to own a true oasis! (id:60626)
Engel & Volkers Ottawa
807 1238 Burrard Street
Vancouver, British Columbia
THE DEN IS BIG ENOUGH AS AN SECOND SLEEP !PERFECT OPPORTUNITIES! Good for investment and starting property in the central downtown area. Altadena is located at Burrard st and Davie st. Very desirable 1bdrm +den plan with open NW mountain, city views, and sized balcony. 9' ceilings, large windows, gas F/P, in-suite storage & laundry, kitchen with opening window. Also theatre rm and fitness facility with steam & sauna, showers and yoga studio. A terrific building that is well-situated and very well maintained. (id:60626)
Homeland Realty
913 - 8 Lee Centre Drive
Toronto, Ontario
Pride of ownership shines in this bright and spacious 2-bedroom, 2-bathroom corner unit.Offering 865 sq.ft. of functional, carpet-free living space with two full 4-piece bathrooms, a walk-in closet, and a kitchen with quality countertops.Enjoy open views, natural light all day, underground parking, and a locker.Just steps from Hwy 401, STC, UofT, Centennial College, and parks.All-inclusive fees and premium amenities: indoor pool, gym, study lounge, squash court, and 24/7 concierge.Move-in ready and full of long-term value. (id:60626)
Right At Home Realty
228 - 58 Marine Parade Drive
Toronto, Ontario
Experience waterfront living in this stunning 1 bed, 1 bath condo. This open-concept unit offers a spacious living area and kitchen with granite countertops. The highlight is the oversized 236 SqFt terrace overlooking the Court yard, perfect for enjoying the summer months!. The bedroom offers a peaceful retreat, with a large closet and Floor to ceiling Windows!. This unique suite has 9 Ft ceilings, granite countertops, stainless steel appliances (2021), newer floor (2021), washer & dryer (2025) and blinds all around. Building amenities include exercise room, Pool, security + 24-hour concierge, a hot tub, a sauna, a theater, and billiards. Enjoy easy access to trendy restaurants, boutique shops, and picturesque parks. Commuting is a breeze with nearby public transportation /major highways. Over the top amenities (id:60626)
Exp Realty
Level 1 Unit 21 Sw-8 - 9191 Yonge Street
Richmond Hill, Ontario
Exciting Retail Opportunity at Yonge and 16th, Richmond Hill! Welcome to Level 1, Unit 21 (SW-8) - the blank canvas awaiting your creative touch! This retail unit is your chance to bring your vision to life in the heart of Richmond Hill. Located at 9191 Yonge Street, this prime location offers endless possibilities for your business. With an unfinished interior, you have the freedom to design and customize the space to suit your unique style and needs. Convenience is key with underground parking available on a first-come, first-served basis in our commercial parking space. Plus, VTB financing is available. Don't miss out on this incredible opportunity to establish your business in a bustling area with high visibility and endless potential. (id:60626)
Century 21 Heritage Group Ltd.
1301 9675 King George Boulevard
Surrey, British Columbia
Discover elevated urban living in this brand-new 1 bed + den, 1 bath home with premium finishes and smart design. The modern kitchen features Fulgor Milano stainless steel appliances, quartz countertops, and custom docking drawers for efficient storage. Enjoy a spacious private balcony and a full suite of resort-style amenities 24-hour concierge, Sky Lounge, gym, yoga studio, games room, guest suite, social lounges, kids' play area, and on-site daycare. Steps from Holland Park, Surrey Memorial Hospital, Gateway SkyTrain, shopping, dining, SFU, and the upcoming UBC campus-comfort and convenience in the heart of the city. (id:60626)
Keller Williams Ocean Realty
103 Valarosa Drive
Didsbury, Alberta
Welcome to this meticulously maintained bungalow featuring 3 bedrooms upstairs and 2 additional bedrooms in the basement, along with a spacious den. This home boasts 9-foot ceilings on both the main and lower floors, creating an open and airy feel throughout.The upgraded kitchen is a chef’s dream, featuring stunning quartz countertops and undermount sil granite sink, pot and pan drawers, and pull out drawers in the pantry. The home has upgraded engineered hardwood floors, stylish upgraded tile and remote-controlled blinds in the dining room for added convenience. The dining room is also enhanced with elegant wainscoting, adding a touch of sophistication. Enjoy the cozy ambiance of the gas fireplace in the living room, or relax in the large primary suite, which includes an ensuite bath and huge walk in closet. The basement features a massive rec room, perfect for entertaining or relaxing with family and friends. Step outside to your private backyard oasis that backs onto a creek and green space. The large deck has been recently upgraded with a privacy wall and gazebo, perfect for outdoor dining or simply unwinding in nature while you listen to the birds singing. The well-maintained lawn and yard adds to the home’s curb appeal, and a front veranda offers a welcoming space to enjoy your morning coffee. This home is truly in perfect condition, ready for you to move in and enjoy. Book your private showing! (id:60626)
RE/MAX House Of Real Estate
2244 Haddington Cres
Port Mcneill, British Columbia
Welcome to 2244 Haddington Cres, this home offers loads of space with 4 bedrooms + den & 2 full baths. Upstairs you're greeted with a spacious entrance way with built in bench/storage. Enjoy the updated kitchen with stainless steel appliances that leads into your dining space with additional storage. Enjoy the expansive views in your living room & stay cozy in the cooler months with the propane fireplace. Off the living room is a spacious deck to sit and enjoy the gorgeous views. Down the hall you'll find 3 bedrooms, including the generously sized primary that offers direct access to the deck. The 3rd bedroom is currently set up as a walk in closet for the primary bedroom but could easily be converted back. An updated 3 piece bathroom with heated tile floor completes the main level. Downstairs features loads of potential for either an in-law suite with separate entrance or use the extra space for your large family with spacious rec room space, 1 bedroom + den, 3 piece bathroom, kitchen space & laundry room. Outside you can enjoy both the private front yard & back yard with covered seating & storage and your single garage that also has a view. Call your agent to view this home today! (id:60626)
Royal LePage Advance Realty (Ph)



