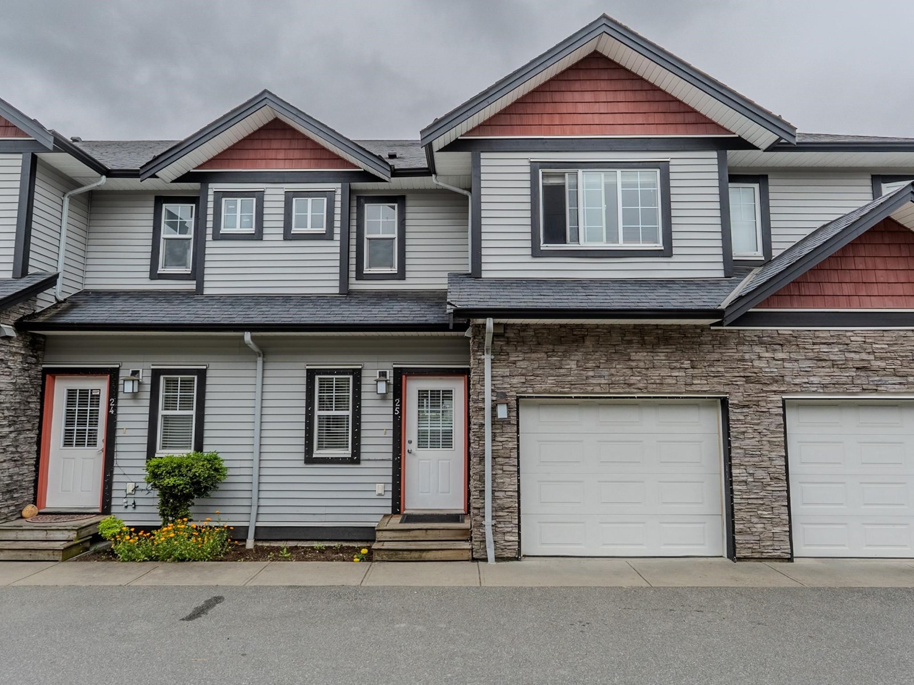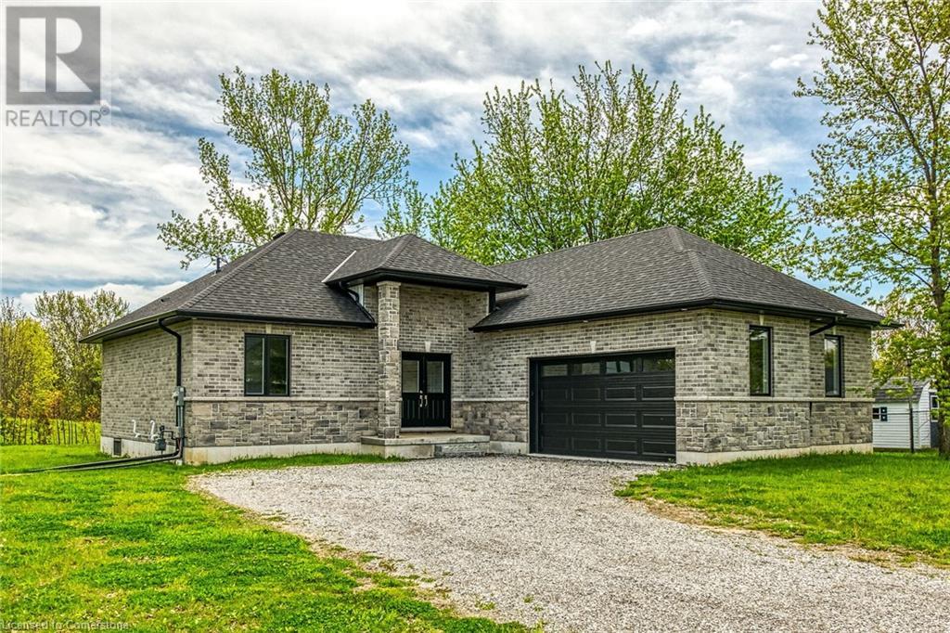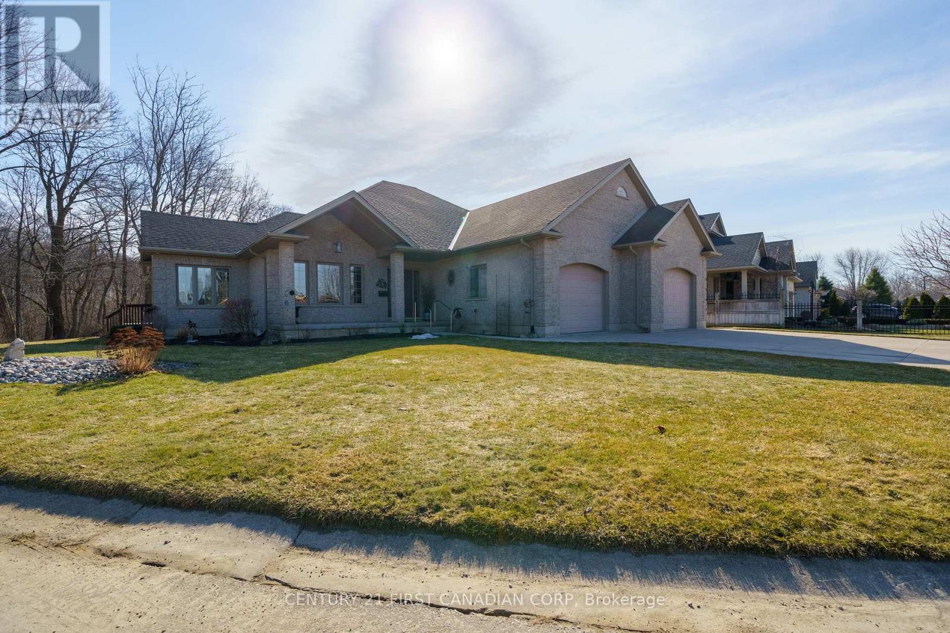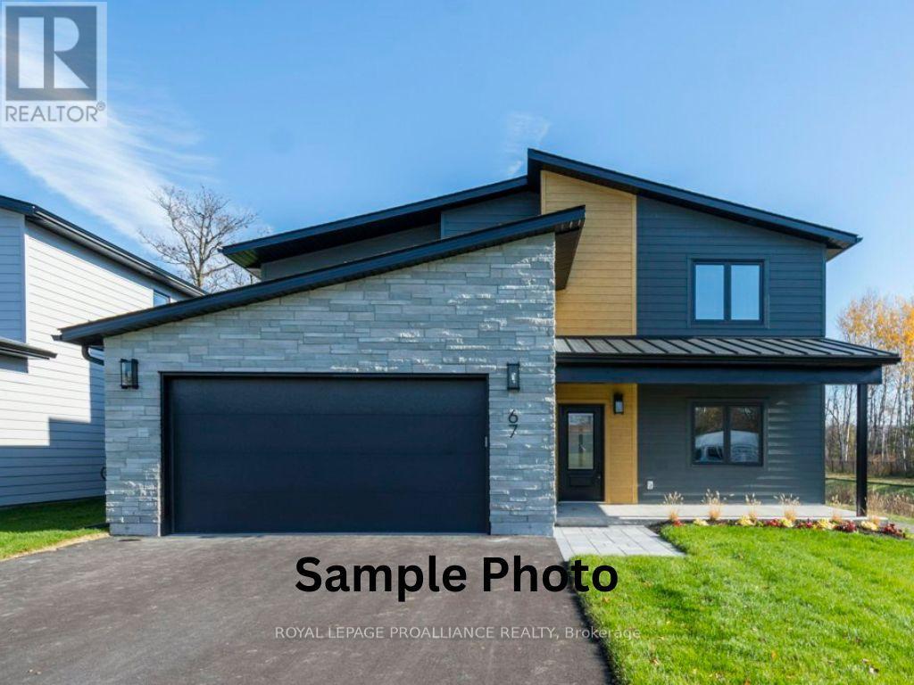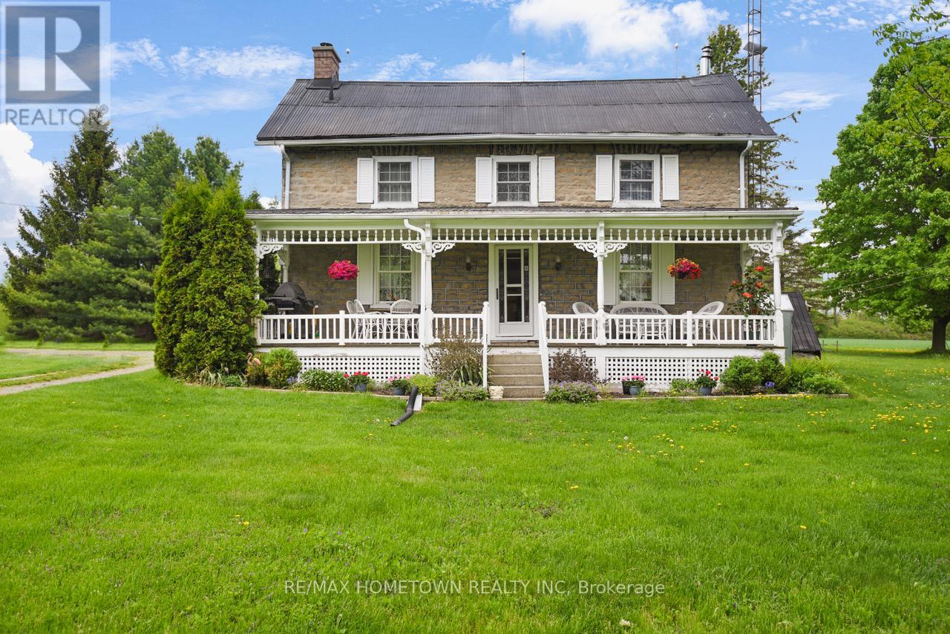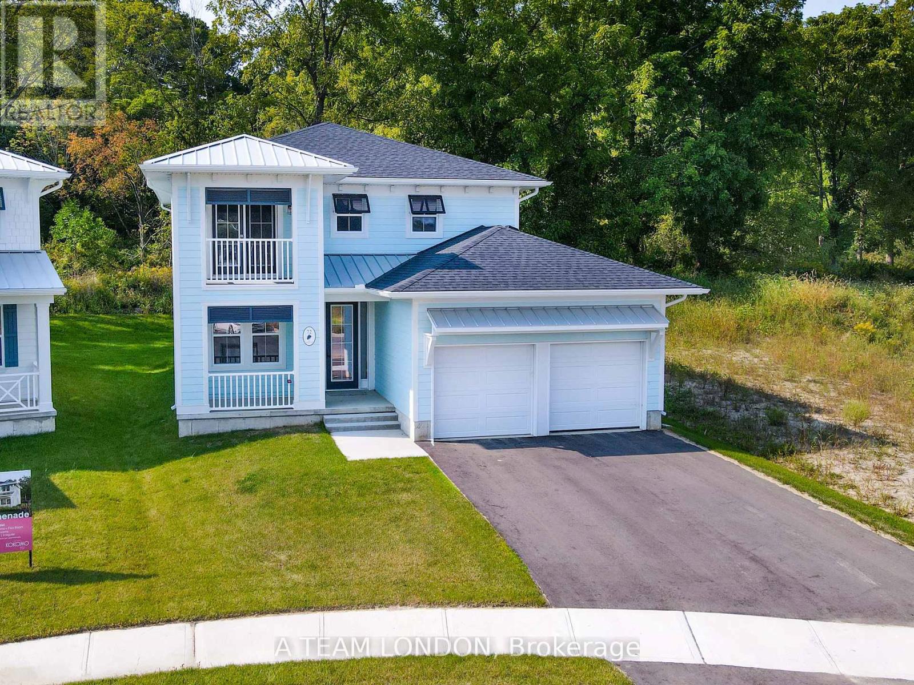786 South Coast Drive
Haldimand, Ontario
Stunning, Custom Built 3 bedroom, 2 bathroom Bungalow located in desired Peacock Point situated on 104 x 196 lot on sought after South Coast Drive. Incredible curb appeal with stone & complimenting brick exterior, attached double garage, & welcoming front porch. The masterfully designed interior layout features 1528 of Beautifully presented living space highlighted by 9 ft ceilings & stunning hardwood flooring throughout, custom Vanderscaff kitchen cabinetry with quartz countertops & contrasting natural wood accents, OC dining area, large living room, spacious primary bedroom with ensuite, glass shower with tile surround, & quartz, additional 4 pc bath with quartz, & sought after MF laundry. Unfinished basement provides opportunity for additional living space or perfect storage. Quality Craftmanship & Attention to detail is evident throughout. Truly Irreplaceable home, location, & finishes. Ideal home for the discerning Buyer! (id:60626)
RE/MAX Escarpment Realty Inc.
25 31235 Upper Maclure Road
Abbotsford, British Columbia
Beautiful family home. 3 bed and 4 bath over 3 levels. Almost 2000 sq ft of living space with a great floor plan and layout. Large rec room downstairs with full bath (use as 4th bedroom or primary suite, family room, or large home office). Granite countertops and stainless steel appliances welcome you to the bright and airy kitchen and dining. 2 pc bath on the main. 3 large rooms up with two full baths. Centrally located to schools, shopping, restaurants, and easy HWY 1 access. (id:60626)
Real Broker B.c. Ltd.
786 South Coast Drive
Peacock Point, Ontario
Stunning, Custom Built 3 bedroom, 2 bathroom Bungalow by located in desired Peacock Point situated on 104’ x 196’ lot on sought after South Coast Drive. Incredible curb appeal with stone & complimenting brick exterior, attached double garage, & welcoming front porch. The masterfully designed interior layout features 1528 of Beautifully presented living space highlighted by 9 ft ceilings & stunning hardwood flooring throughout, custom “Vanderscaff” kitchen cabinetry with quartz countertops & contrasting natural wood accents, OC dining area, large living room, spacious primary bedroom with ensuite, glass shower with tile surround, & quartz, additional 4 pc bath with quartz, & sought after MF laundry. Unfinished basement provides opportunity for additional living space or perfect storage. Close proximity to Port Dover, Hoover's Marina, beaches, & relaxing commute to Hamilton, Simcoe, & Hagersville. Quality Craftmanship & Attention to detail is evident throughout. Truly Irreplaceable home, location, & finishes. Ideal home for the discerning Buyer! Rarely do homes of this Caliber come available in the price range! (id:60626)
RE/MAX Escarpment Realty Inc.
31 Walgrove Way Se
Calgary, Alberta
| VISIT THE HOSUE WITH 3D VIRTUAL TOUR||||| | TOTAL 5 BEDROOMS & 4 FULL BATHROOMS| ONE BEDROOM AT MAIN LEVEL AND FULL BATHROOM| ONE BEDROOM BASEMENT SUITE ( ILLEGAL) WITH SIDE ENTRANCE| | | CENTRAL AIR CONDITIONER| Tech-Lovers Dream in the Heart of Walden! Welcome to this stunning, fully developed smart home offering over 3,000 sq ft of versatile living space, designed with both luxury and functionality in mind. Boasting 5 bedrooms, 4 full bathrooms, and a double attached garage finished with sleek epoxy flooring, this home is a true standout. Stay cool with central air conditioning, and enjoy seamless smart home automation throughout, including motorized blinds, smart lighting, and Gemstone perimeter lighting—no more climbing ladders for seasonal décor!Step inside to discover wide-plank LVP flooring that leads to a rare main floor bedroom, complete with a full closet and ideal for a home office or guest suite—plus an adjacent main floor full bathroom for added convenience. The bright living room features a cozy stone gas fireplace and large windows, while the contemporary kitchen dazzles with white cabinetry, quartz countertops, a central island with double-sink, and stainless steel appliances, including a French door fridge, built-in microwave, and sleek hood fan over a ceramic cooktop. The open dining area flows onto a spacious upper wood deck and lower concrete patio, with a BBQ gas hookup and a beautifully landscaped, fully fenced backyard—perfect for entertaining.Upstairs, a sun-filled bonus room offers the perfect retreat, complete with a built-in desk nook. The primary bedroom is a luxurious escape featuring a custom walk-in closet and a spa-like ensuite with dual sinks, deep soaker tub, and a tiled walk-in shower. Two more bedrooms, each with walk-in closets, share another full bath, and the second-floor laundry adds ultimate convenience.The fully finished basement includes an illegal suite or perfect Airbnb setup, with a separate side entrance , kitchenette, full-size appliances, additional laundry, a guest/games room, full bath, and a home theatre room wired for surround sound. Flex spaces offer endless possibilities—use them for a gym, workshop, or extra storage. A Culligan high-efficiency water softener adds even more comfort (sold as-is).Located in the highly desirable community of Walden, you're just minutes from schools, parks, shopping, dining, and major roadways. Don’t miss your chance to own this extraordinary, tech-forward home—check out the virtual tour and book your private showing today! (id:60626)
Royal LePage Mission Real Estate
25 - 124 North Centre Road
London North, Ontario
Welcome to 25-124 North Centre in the private enclave of Woodland Trails in North London! This executive detached 3 bedroom bungaloft unit features a main floor bedroom just off the foyer which could also double as a den/office for people working from home. Stepping into the open concept great room, you will be impressed with the large kitchen with maple cabinets provides plenty of storage & counterspace, included under counter valance lighting & pot lights throughout. The Great room includes hardwood flooring, 18 foot vaulted ceilings with gasfireplace and mantle, and a beautiful 4 ft octagonal window over the fireplace, three doors with large glass panels letall the sun through making this a great room to entertain with easy access to the large deck for having BBQ's with friends & family. The spacious primary room has newer carpet (2025), large walk-in closet and 4 piece en-suite. The large upper loft area could be used as a TV room, study or even an additional bedroom as it includes a 3 piece en-suite as well! The lower level includes a large 3rd bedroom, huge rec room, & 2 separate storage areas including a 3 piece bathroom. California Shutters throughout main & upper floor on all windows. Great North end location, walking distance to GoodLife Fitness, Masonville Mall, University Hospital, Western University, restaurants, shops and all major amenities nearby. Double car garage with 2 additional parking spaces on the driveway. Worry free maintenance throughout the year as the grass cutting & snow clearing are always taken care of! Hurry, book your showing today as this unit won't last long! (id:60626)
Streetcity Realty Inc.
126 Belmont Passage Sw
Calgary, Alberta
The Oxford II in Belmont offers 2,067 sqft of expertly designed living space with 3 bedrooms, 2.5 bathrooms, 2 bedroom legal basement suite, and a double attached garage. The open-concept main floor includes a modern kitchen with large island, stainless-steel appliances, and ample cabinetry, flowing into a bright living and dining area ideal for entertaining or family living. Upstairs, the spacious primary suite features a walk-in closet and ensuite. Two additional bedrooms, a full bath, a central bonus room, and upstairs laundry provide functionality and comfort. Built green with energy-efficient systems, high-performance insulation, and durable finishes. Enjoy the convenience of an attached garage and thoughtful design throughout. Located in the vibrant community of Belmont, with parks, pathways, and future schools nearby. Photos are representative. (id:60626)
Bode Platform Inc.
236 Applewood Street
Plattsville, Ontario
Price Improvement! Indulge in the elegance of the Serenity design freehold R townhome, thoughtfully crafted on an expansive extra deep lot with a double car garage. Nestled on a private cul-de-sac, this newly build Claysam Home residence exemplifies refined living. This open-concept bungaloft boasts 9' ceilings with 8' door openings on the main floor, creating an inviting and spacious atmosphere. The well-appointed kitchen is adorned with quartz countertops, adding a touch of sophistication. The generously proportioned Master bedroom enhances the main floor living experience, providing comfort and style. Ascend to the upper level to discover a large loft area, an additional 4-piece bathroom, and a spacious bedroom with a walk-in closet. The property's remarkable frontage of over 52 feet opens up a world of yard possibilities, allowing you to tailor the outdoor space to your desires. With meticulous attention to detail and an emphasis on quality, this residence offers a unique blend of functionality and luxury. Don't miss the opportunity to experience the serenity and sophistication of this exceptional townhome. Contact us today for a private viewing and explore the endless possibilities that come with this distinctive property. Limited time promotion - Builders stainless steel Kitchen appliance package included! (id:60626)
Peak Realty Ltd.
487 Petersen Avenue
Strathroy-Caradoc, Ontario
This all-brick ranch home is a stunning property! With its spacious layout of approximately 3,400 square feet and a private location on a ravine lot, it offers both comfort and seclusion. The hardwood floors and gas fireplace add a touch of elegance, while the finished lower level, complete with potential for a granny flat, is a fantastic bonus for accommodating guests or family members. The proximity to various amenities like churches, schools, and parks enhances its appeal, making it a perfect choice for families or anyone looking for a peaceful retreat with convenient access to essential services. The landscaped grounds and deck are ideal for enjoying the outdoors. (id:60626)
Century 21 First Canadian Corp
35 Fraser Drive
Quinte West, Ontario
Coming Soon! "The Alpina" With an impressive 2800 sq ft, this spacious two-storey home offers 3 bedrooms, 3 bathrooms, and an open-concept main floor featuring soaring 9-foot ceilings, making this home bright, airy, and inviting from the moment you step inside. Designed with practical family living in mind, there's a convenient mudroom and utility room right off the double-car garage. The main floor also includes a dedicated office space, ideal for those who work from home. Upstairs, you'll discover a generous bonus room ready to become your favorite place for movie nights, family hangouts, or extra play space. The bedrooms are thoughtfully arranged for privacy, with the luxurious primary suite providing a relaxing escape, complete with a spacious ensuite bathroom and a walk-in closet. A second full 5-piece bathroom upstairs ensures plenty of comfort for family and guests alike. (id:60626)
Royal LePage Proalliance Realty
7460 County Road 28 Road
Elizabethtown-Kitley, Ontario
Welcome to this exceptional property at 7460 County Road 28. For those who appreciate the enduring charm and solid construction of stone homes, this is truly a once-in-a-lifetime opportunity. This distinguished residence, built in approximately the 1840s, has been lovingly maintained and enjoyed by the same owner for over 60 years, a testament to its timeless appeal and quality.As you arrive, a long, tree-lined driveway will lead you to this stately home, creating a sense of privacy and grandeur. Picture yourself unwinding and savoring the beautiful sunrises on the expansive front porch, a perfect spot for morning coffee or evening relaxation. Entering through the west entrance, you'll step into the generously sized family room, boasting high ceilings and numerous windows that fill the space with abundant natural light. A conveniently located two-piece powder room is easily accessible from this area. The large eat-in kitchen offers plenty of cupboard and counter space, ideal for preparing and enjoying meals. The living room is also quite spacious, providing an excellent setting for entertaining friends and family, where you can gather around the warmth of the fireplace.The second floor features three comfortable bedrooms and a conveniently located laundry room, adding to the practicality of this home. The property spans approximately 100 acres, including woods comprised of maples, ash, balsam cedar, and ironwood trees, offering a beautiful natural landscape to explore and enjoy. The home is thoughtfully set well back from the road and is surrounded by charming split rail fences, enhancing its picturesque setting. In addition to the main residence, the property includes a barn with stanchions, a silo, a large workshop that would be well-suited for a mechanic, and an original old log home, offering a glimpse into the property's history. For your comfort and convenience, the furnace was updated in 2021, and a propane fireplace adds extra warmth. (id:60626)
RE/MAX Hometown Realty Inc
72 The Promenade
Central Elgin, Ontario
The Sun Model comprises 2,085 square feet which includes 4 bedrooms, 2.5 baths and laundry on the upper level. This home backs onto woods and green space allowing for ultimate privacy and the feeling of being in nature. The main floor features a flex room as well as a large living space. Many upgrades in this home, including but not limited to, luxury vinyl plank flooring on main level. Quartz countertops in the main living area as well as bathrooms of the home are just some of the many standard options included here. Kokomo Beach Club, a vibrant new community by the beaches of Port Stanley has coastal architecture like pastel exterior colour options and Bahama window shutters. Homeowners are members of a private Beach Club, which includes a large pool, fitness centre, and an owner's lounge. The community also offers 12 acres of forest with hiking trail, pickleball courts, playground, and more. ** This is a linked property.** (id:60626)
A Team London
96 Fallingdale Crescent
Brampton, Ontario
Charming Semi-Detached 3+1 Bedroom Backsplit on an Extra Deep Lot in Southgate Neighborhood of Brampton. Welcome to this well maintained 3-level backsplit featuring 3+1 bedrooms and 1 bedroom finished basement. Laminate flooring throughout, modern pot lights, and a stylish kitchen with granite countertops, porcelain floors and a tile backsplash. The upper level offers 3 spacious bedrooms and a full bathroom. The finished basement boasts a separate legal entrance, 1 bedroom, a kitchen, and a full bathroom perfect for extended family or rental income potential. Enjoy ample parking with a deep driveway that accommodates up to 5 vehicles. This home sits on an extra deep lot, offering plenty of outdoor space for entertaining or gardening. (id:60626)
RE/MAX Real Estate Centre Inc.


