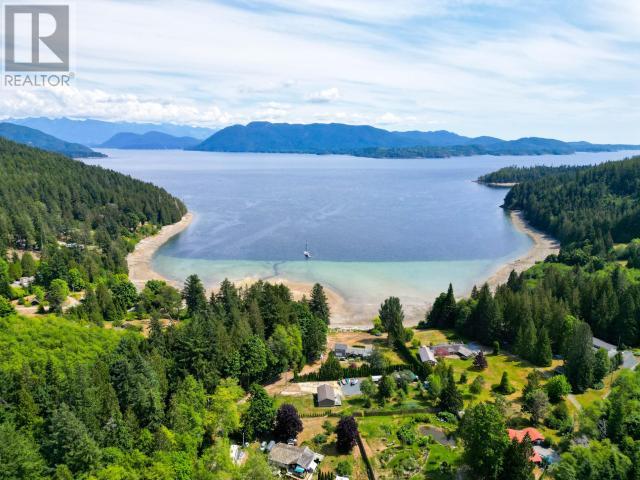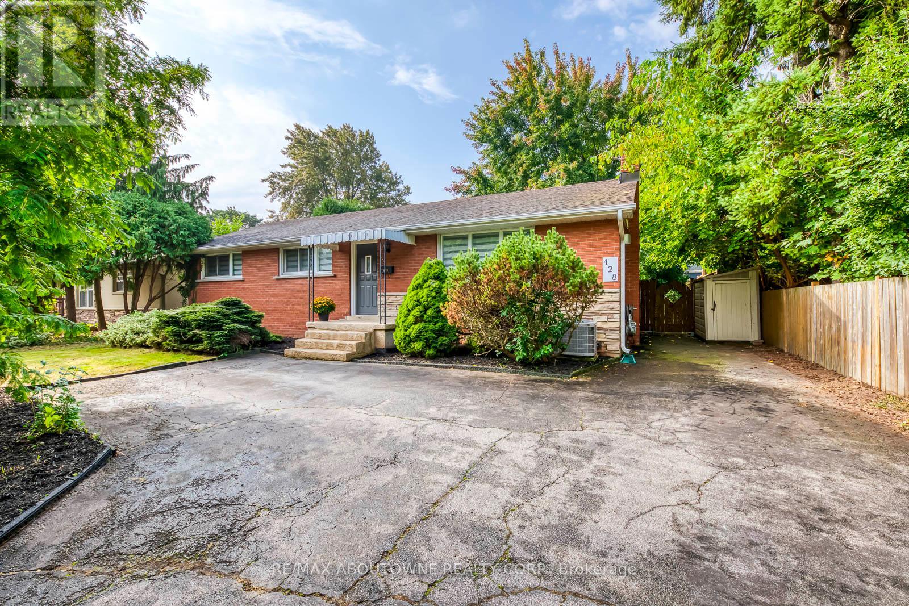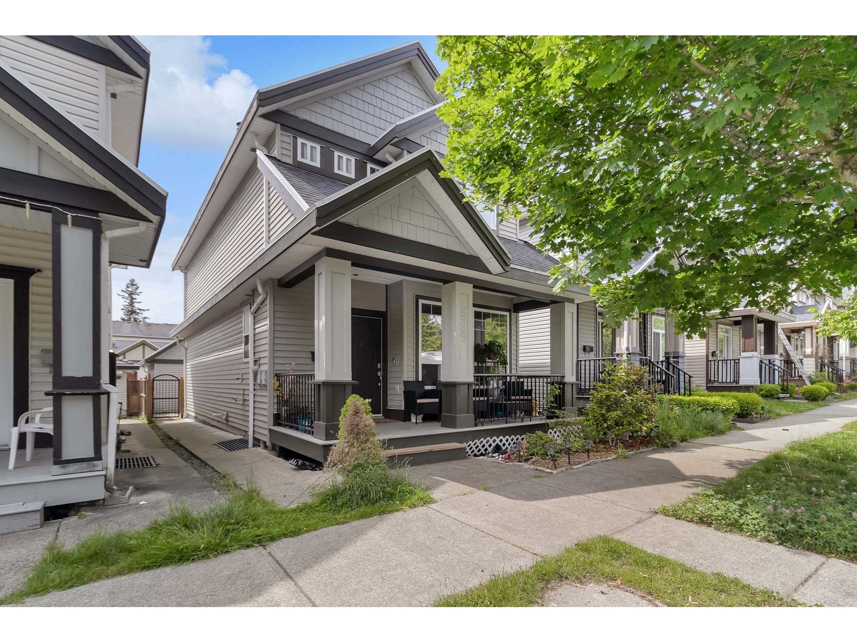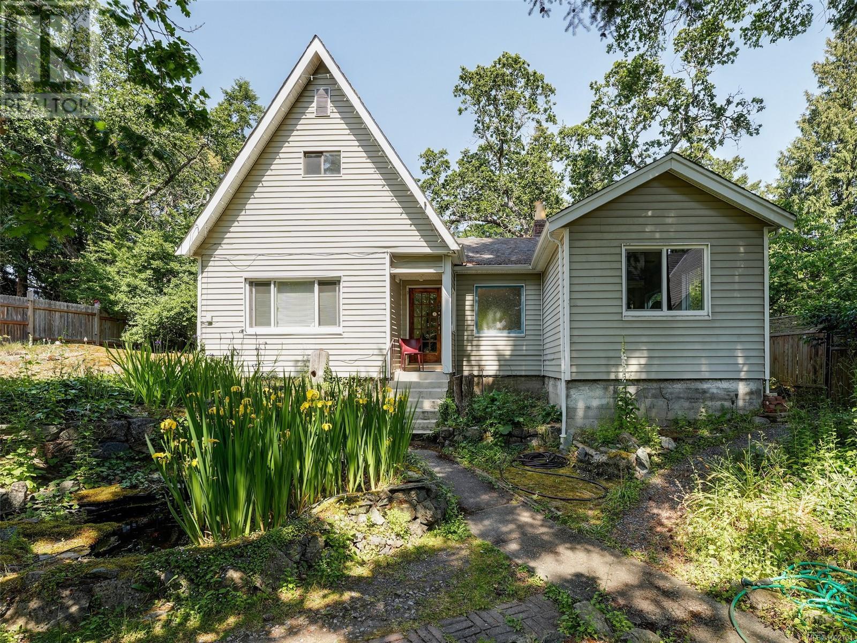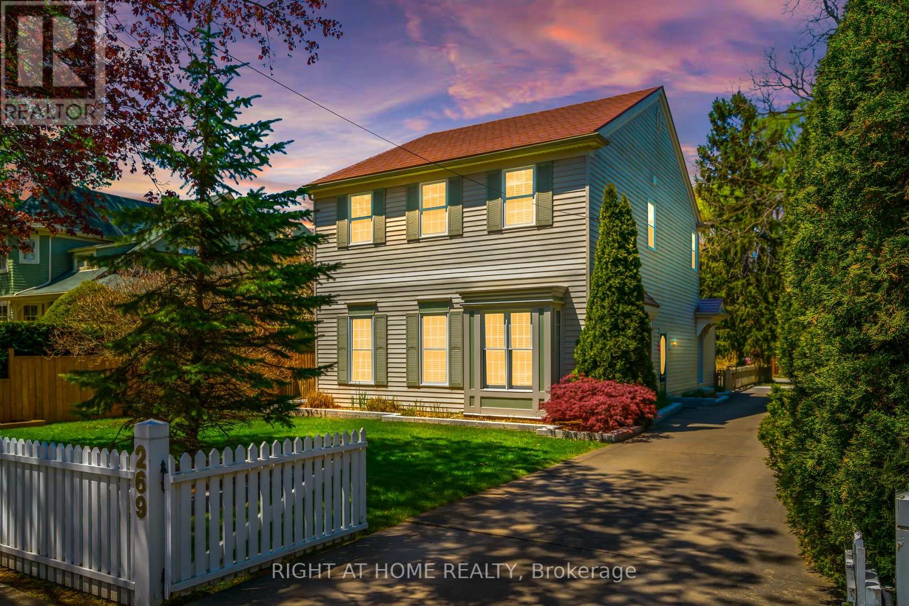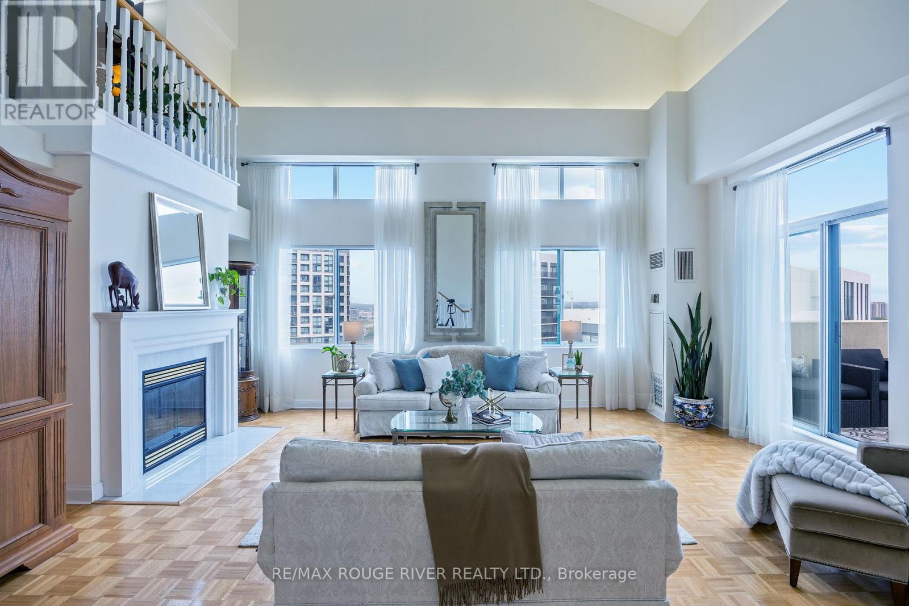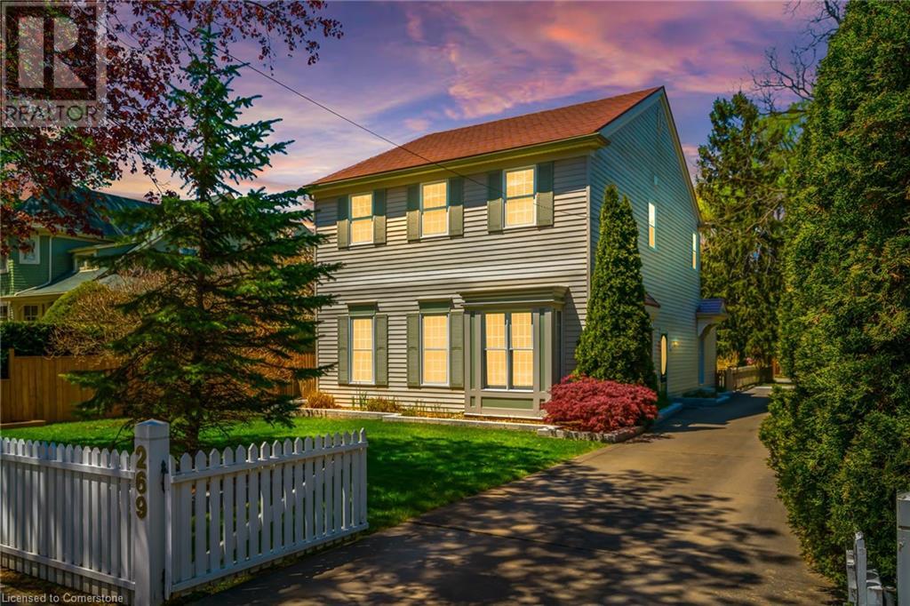L1 - 1 Columbus Avenue
Toronto, Ontario
Welcome To The Epitome Of West-End Toronto Living At 1 Columbus. Your Opportunity Awaits To Live In One Of The Most Exclusive Buildings In Roncesvalles! Own A Part Of History In This Unique 10 Unit Building! This Expansive One Bedroom Loft Has Been Lovingly Cared For, Upgraded, & Designed To Suit Your Every Need. Walk Down A Few Short Steps (No Waiting For The Elevator!) From Sorauren For Direct Access. Be Greeted By Your Foyer And Walk-In Coat Closet. Entertaining The Living Room Will Make You Feel Like You're In A Boutique Hotel In Paris As You Are Surrounded By Unique Stone Walls & Rebel Walls Wallpaper. Cozy Up To Your Gas Fireplace With Some Friends Or Stretch Out And Enjoy A Movie Night At Home. Cook Up A Storm In Your Chef-Inspired Kitchen With Ample Room For A Dining Table Or Enjoy Your Breakfast Bar. There Is Even Space For A Pretty Epic WFH Set-Up. Stainless Steel Appliances Compliment The Open Shelving & Subway Tile Backsplash. There Is No Lack Of Storage Space In The Kitchen & Throughout The Suite For All Of Your Treasures & Knick Knacks. Off The Kitchen A Conveniently Located Full 4-Piece Ensuite Washroom. Parking Is Located At Surface Level Off Of Columbus Ave With EV Charger. This Loft Is Perfect For Nature Lovers, Foodies, At Home Entertainers &n Anyone Else That Appreciates All That Roncesvalles Area Has To Offer. Located Just Steps To Multiple TTC Options, Sorauren Park, Coffee Shops, The MOCA, Up Express And All Of The Unique On Roncesvalles. (id:60626)
Psr
2241 Roberts Road
Powell River, British Columbia
European Flair and Elegance best describe this 3.5 acre oasis. The Beach is across the street accessing Thunder Bay in the Mighty Jervis Inlet of BC's incredible Sunshine Coast. Elegance and Sophistication welcome you through Iron Gates. Lovely seating amid Rhododendrons, exotic grasses and evergreens, a creek runs through, ponds are filled with water lilies... having tea in the garden becomes an event, a glass of wine in the evenings will leave you breathless as you realize you are living in one of the most beautiful places on the planet and are lucky enough to be in Canada. 2 living areas with a possible third living space, suggest this to be a family compound. The studio, which was custom built for the Artist Niepo, offers light, bright and dramatic spaces with a wood fireplace for ambience and separate bedroom and bath. The up and down living space off the studio has a total of 5 bedrooms and 2 baths. The perfect hobby farm guest ranch, ALR zoning. (id:60626)
2% Realty Pacific Coast
564 Dynes Road
Burlington, Ontario
Nestled In The Heart Of Burlington, This Attractive & Spacious 4 Level Side Split, 4 Bed 2 Bath, newly renovated and move-in ready! This beautifully upgraded home features a refreshed backyard, lush lawn, new fence and gate, plus a renovated roof on the backyard storage shed. Inside, enjoy brand new flooring, stairs, handrails, lighting, outlets, switches, and hardware throughout. Freshly painted walls, ceilings, doors, windows, baseboards, and casings create a bright, clean atmosphere. The modern kitchen has been fully refurbished with matte white cabinetry, elegant stone countertops, and matching walls and window frames. The second-floor bathroom has also been beautifully renovated. Exterior updates include repaired car lanes, freshly painted garage doors, gates, platforms, railings, and all door and window trims.Additional updates from 7 years ago include the main floor bathroom conversion from 2-piece to 3-piece, a separated basement room, and a new roof, ensuring long-lasting comfort and style.A perfect blend of thoughtful upgrades inside and out ready for you to call home! (id:60626)
RE/MAX Escarpment Realty Inc.
428 Henderson Road
Burlington, Ontario
Welcome to the 3-bedroom, 2-bathroom home in this highly desirable Shoreacres Burlington. It's located within the area for esteemed Nelson High School. Conveniently close to numerous amenities including Fortinos, banks, and restaurants. Easy access to the QEW, 403 and just a short drive to 407. This home has much to offer with numerous updates throughout. Enjoy the stunning family room & open office addition featuring a cathedral ceiling. Situated on a huge 62x190 ft lot with a beautiful garden filled with Fiddlehead Ferns, Lilac, Peony, Rhododendron and lots more. This is a true turnkey property, perfect as-is or building your dream home in the future. (id:60626)
RE/MAX Aboutowne Realty Corp.
2348 Meadowlands Way
London North, Ontario
Nestled in the heart of the highly sought-after Sunningdale community in North London, this luxurious 4+1 bedroom, 3.5 bathroom home offers the perfect blend of timeless elegance and modern convenience. Situated on a premium corner lot, the homes striking stone and brick exterior invites you into a meticulously designed interior with hardwood floors flowing throughout the main floor. The spacious layout includes a den or office, a formal dining room, and an oversized family room with large windows that offer stunning views of the beautifully landscaped backyard. The custom kitchen, complete with granite countertops and a walk-in pantry, is perfect for culinary enthusiasts, while the WiFi-enabled irrigation system keeps the front and back yards in pristine condition. Upstairs, four large bedrooms await, including a master suite with a walk-in closet and a luxurious ensuite featuring double sinks, a glass-and-tile shower, and a soaker tub. The fully finished basement includes an additional bedroom and a family room ideal for entertaining. Located just minutes from top-rated schools, shopping, UWO, and bus routes #34 , this exceptional home is an entertainers dream and offers the ultimate in comfort and convenience. (id:60626)
Keller Williams Lifestyles
34 Harry Gay Drive
Clarington, Ontario
Discover this stunning all-brick 4+1 bedroom retreat backing onto peaceful green space - where luxury meets practical family living! On the main level, Prepare to be amazed by the show-stopping open concept design featuring gleaming hardwood floors throughout, a chef's dream kitchen with breakfast area, and seamless deck access for perfect indoor/outdoor living. Main floor laundry adds that must-have convenience, plus direct access to your 2-car garage makes life easier. The Second floor boasts Your luxurious primary retreat with a massive walk-in closet and spa-inspired 6-piece ensuite. Three additional spacious bedrooms provide plenty of room for family or guests, while the perfect WFH office nook at the top of the stairs adds functional workspace. The Finished walk out basement is equipped with a full in-law suite featuring separate entrance, dedicated kitchen & laundry - perfect for multi-generational living! This versatile space opens up endless possibilities. Entertain in style on your expansive deck complete with natural gas hookup, all while enjoying serene green space views. Your summer BBQs and gatherings just got an upgrade! Position yourself perfectly with quick access to Highway 418, shopping, schools, and all amenities right at your doorstep. This meticulously maintained home delivers the perfect blend of space, style, and functionality. (id:60626)
RE/MAX Rouge River Realty Ltd.
2983 Whelan Way
Ramara, Ontario
Welcome to your dream waterfront retreat where modern comfort meets natural beauty. Tucked away on over 3 acres of private, wooded land, this exceptional property offers peace and seclusion without sacrificing convenience. Just minutes from town and major highways, it's the perfect balance for every stage of life. With more than 200 feet of frontage on a stunning 28-kilometer waterway, you'll enjoy postcard-worthy views and direct access to calm waters ideal for kayaking, paddle boarding, canoeing, pontoon boating, swimming, or simply relaxing on the dock. A large 24'x16' dock and a river depth of over 20 feet make this a true water lovers haven. Plus, with no development across the river and a 10 km speed limit, your serenity is protected. The home has been fully restructured with top-tier materials, offering peace of mind and long-lasting comfort. Soaring window walls on both levels bring in natural light and panoramic river views, while the surrounding pines and cedars offer total privacy no window coverings needed. Inside, you'll find radiant heated floors throughout and automatic air conditioning for year-round ease. Just 2 km away, the charming village of Washago awaits with shops, parks, and boat launches, all accessible by foot or bike via the scenic Trans Canada Trail. Quiet dead-end streets create a safe, relaxed atmosphere, and nearby Orillia and Gravenhurst offer restaurants, entertainment, and shopping just a short drive away. Whether you're looking for a full-time home, a weekend escape, or a peaceful place to start your next chapter, this property has it all privacy, natural beauty, and modern luxury in perfect harmony. Come experience the lifestyle you've been dreaming of. (id:60626)
Century 21 B.j. Roth Realty Ltd.
6999 144a Street
Surrey, British Columbia
Welcome to this beautifully maintained 3-storey home featuring 5 bedrooms and 4 bathrooms, complete with two parking spaces. The main floor offers a spacious and functional layout, including: A bright living room, Elegant dining area, A well-appointed kitchen with a large island, A cozy family room perfect for relaxation Centrally located in a desirable neighborhood, this home is just steps away from shopping, transit, schools, Newton Library, and the YMCA Recreation Centre. Includes a 2-bedroom basement suite - an excellent mortgage helper. Features a double detached garage with additional parking available. Don't miss this incredible opportunity to own a home with great value and income potential! Call now to schedule your private viewing! (id:60626)
Exp Realty Of Canada
2784 Tudor Ave
Saanich, British Columbia
Charming 2-bedroom cottage located in the desirable neighborhood of Ten Mile Point. This cozy home is situated on a spacious 9000 sq.ft. lot, offering plenty of potential for outdoor living and landscaping. While in need of some TLC and updating, this property presents a unique opportunity to create your dream home in a prime location. The current appliance package belongs to the tenant, allowing for a blank canvas to design and customize to your liking. Don't miss out on the best-priced property in Ten Mile Point - schedule a viewing today and bring your decorating ideas to life (id:60626)
Exp Realty
269 Regent Street
Niagara-On-The-Lake, Ontario
INVESTMENT OPPORTUNITY OR FAMILY HOME!! Top location in town, one block from Queen Street, yet private with its 51x200 ft deep lot with mature trees and fully fenced. This 2 storey 4 bed, 4 bath home was built in 1950 and has been meticulously maintained. Whole home renovation ended in 2004. Very recent upgrades are listed - see photo #3. A few of these include aluminum lifetime roof, 70 cedars, $60k fencing, picket fence, 2023 furnace, A/C, and HRV unit. Complete new kitchen 2013, 1st floor windows replaced, doors, S/S fridge/dishwasher, stove, washer and dryer 2024, and newer stone patio. Dozens of grasses planted that can reach the second floor windows. Just stunning! This home can be used as a family home or income property with 2 separate entrances and loads of parking. The basement is unfinished but has potential to be finished. There is a main floor bedroom and ensuite. In the rear yard, you will find a separate garage and garden shed on a concrete pad. The profile of the home has all the character and charm typical of a beautiful downtown home of Niagara-on-the-Lake. Must see - won't last long! (id:60626)
Right At Home Realty
Ph 301 - 101 Subway Crescent
Toronto, Ontario
Experience elevated city living at PH301 in the Residences at Kingsgate. This expansive two-storey home in the sky offers over 2,275 square feet of luxurious living space, plus a 300 sq ft wraparound terrace with gorgeous panoramic views. The main floor is a showcase of light and space with an open-concept great room featuring vaulted 21 foot ceilings, oversized windows, gas fireplace, formal dining room, and charming bar alcove - perfect for entertaining. The main-floor primary suite boasts a large walk-in closet and luxurious 6-piece ensuite with double vanity, Jacuzzi soaker tub, glass-enclosed shower, and separate water closet with bidet. The kitchen features built-in appliances including a wall oven, microwave, cooktop stove, ample cabinetry and a generous eat-in area ideal for casual dining. An adjacent spacious laundry/storage room, rare in condo living, adds 150 sq ft of practical convenience. You'll also find generous storage and closet space throughout the home. The upper level offers a gallery-style overlook that opens to the great room below, creating a striking architectural feature. This level has a second full bedroom, multiple closet / storage spaces, a 4-piece bath with Jacuzzi, and a versatile open den - ideal for a home office, lounge, or third bedroom. Additional features include 2 side by side premium parking spaces and 2 adjacent lockers. Exceptional amenities include: a naturally lit indoor pool, sauna, fitness centre, 24/7 concierge, party room, guest suites, car wash, and bike storage. Live with ease at the pet friendly Residences at Kingsgate where transit, shopping, and major routes are all within reach. Located steps to Kipling Station (subway + GO), and minutes to highways 427, 401, QEW, and Pearson Airport. Walk to Farm Boy, or take a short drive to Metro, Loblaws, Costco, IKEA, and Sherway Gardens. Penthouse 301 is the perfect blend of comfort, convenience, and sophistication in one of Etobicokes most well-managed and quiet residences. (id:60626)
RE/MAX Rouge River Realty Ltd.
269 Regent Street
Niagara-On-The-Lake, Ontario
INVESTMENT OPPORTUNITY OR FAMILY HOME!! Top location in town, one block from Queen Street, yet private with its 51x200 ft deep lot with mature trees and fully fenced. This 2 storey 4 bed, 4 bath home was built in 1950 and has been meticulously maintained. Whole home renovation ended in 2004. Very recent upgrades are listed - see photo #3. A few of these include aluminum lifetime roof, 70 cedars, $60k fencing, picket fence, 2023 furnace, A/C, and HRV unit. Complete new kitchen 2013, 1st floor windows replaced, doors, S/S fridge/dishwasher, stove, washer and dryer 2024, and newer stone patio. Dozens of grasses planted that can reach the second floor windows. Just stunning! This home can be used as a family home or income property with 2 separate entrances and loads of parking. The basement is unfinished but has potential to be finished. There is a main floor bedroom and ensuite. In the rear yard, you will find a separate garage and garden shed on a concrete pad. The profile of the home has all the character and charm typical of a beautiful downtown home of Niagara-on-the-Lake. Must see - won't last long! (id:60626)
Right At Home Realty


