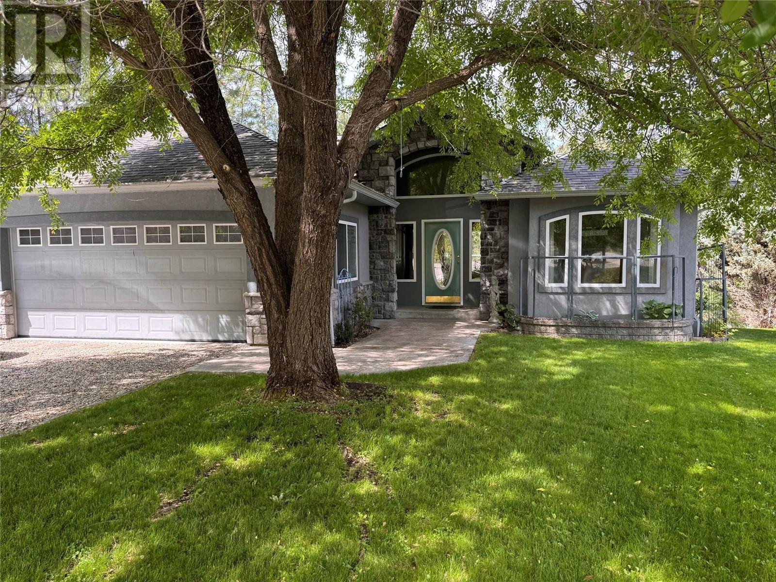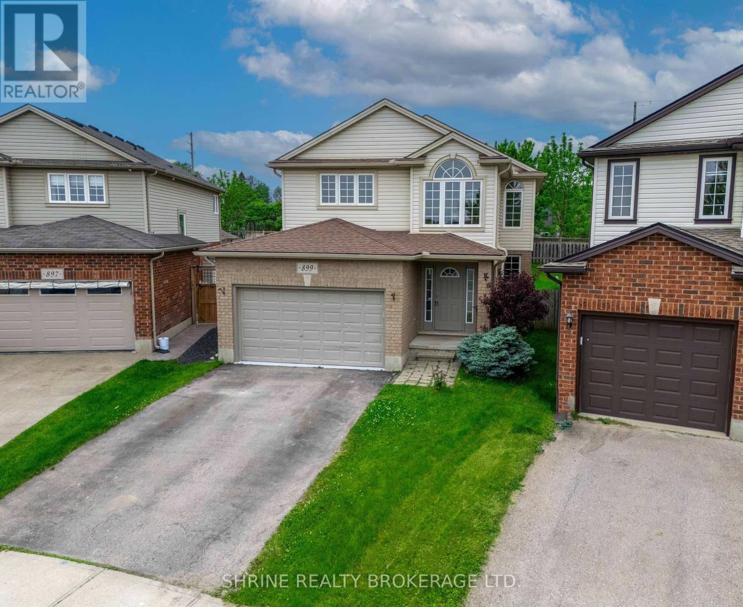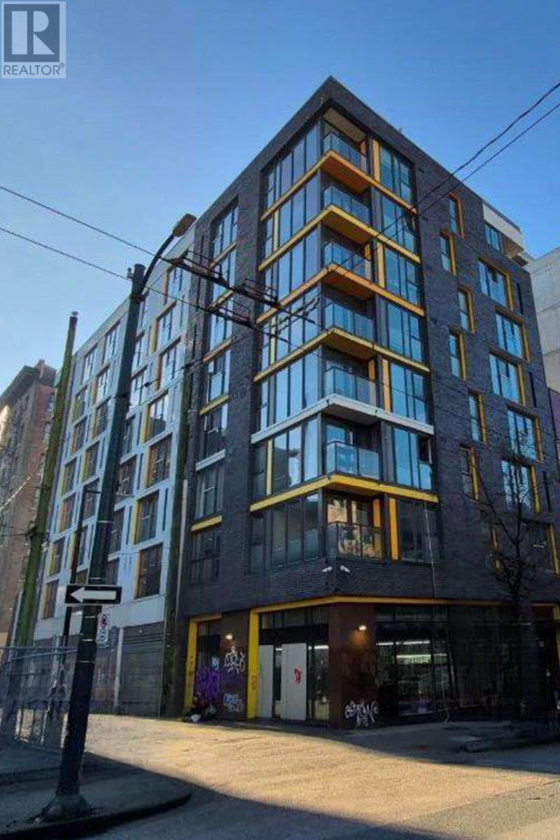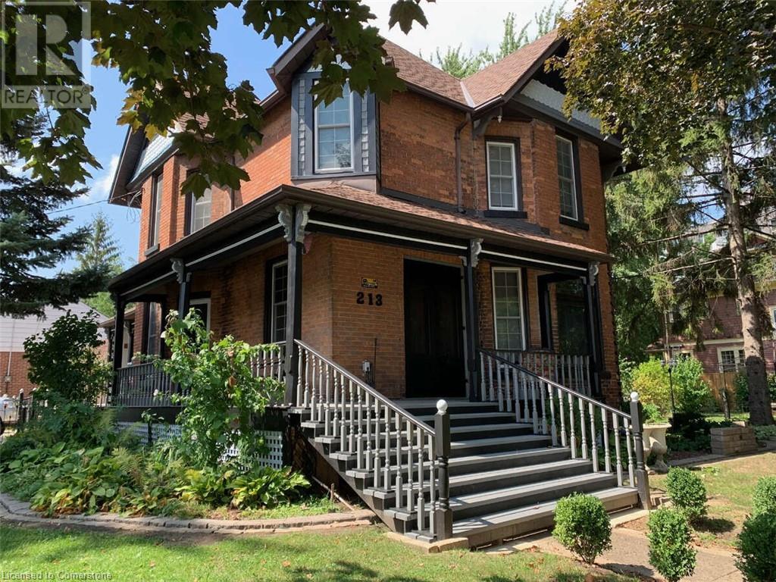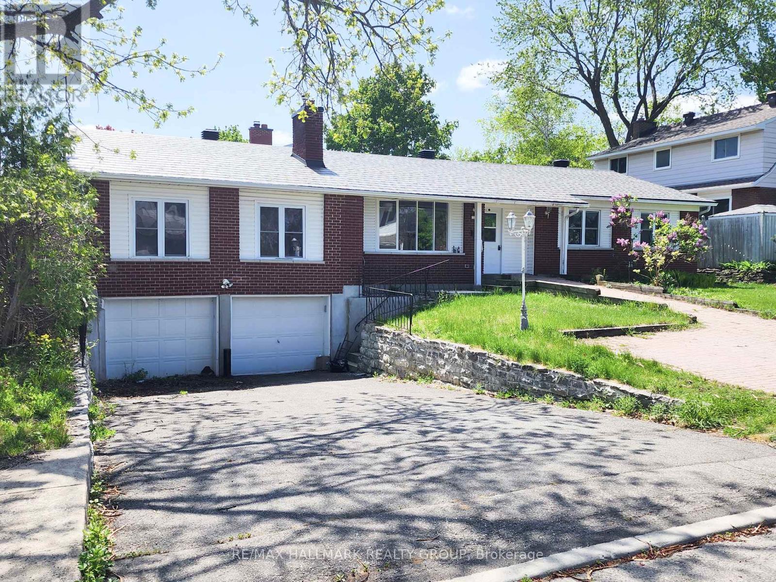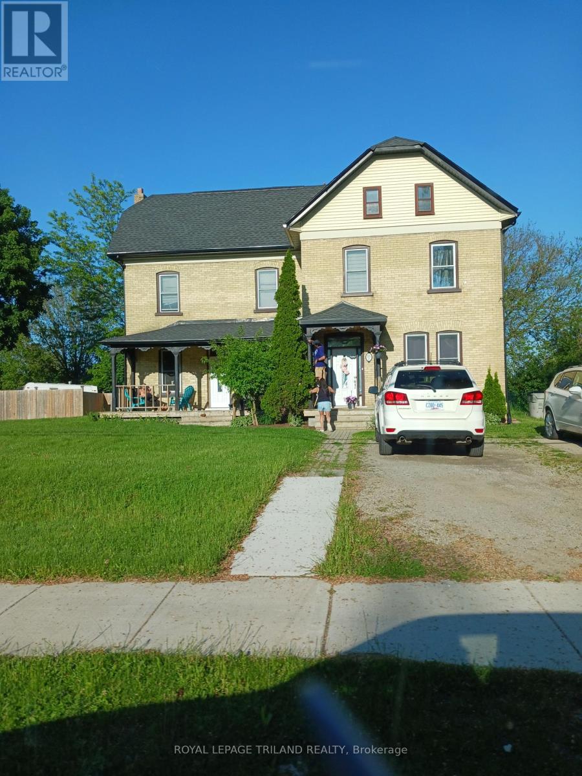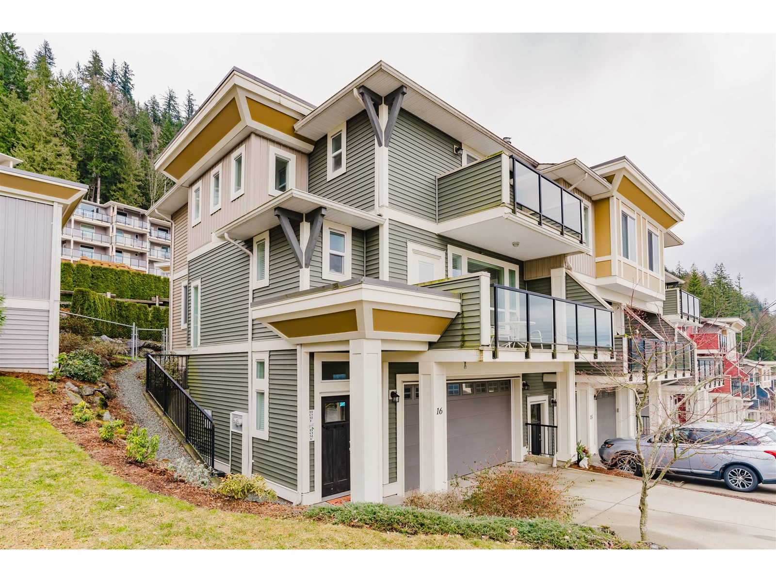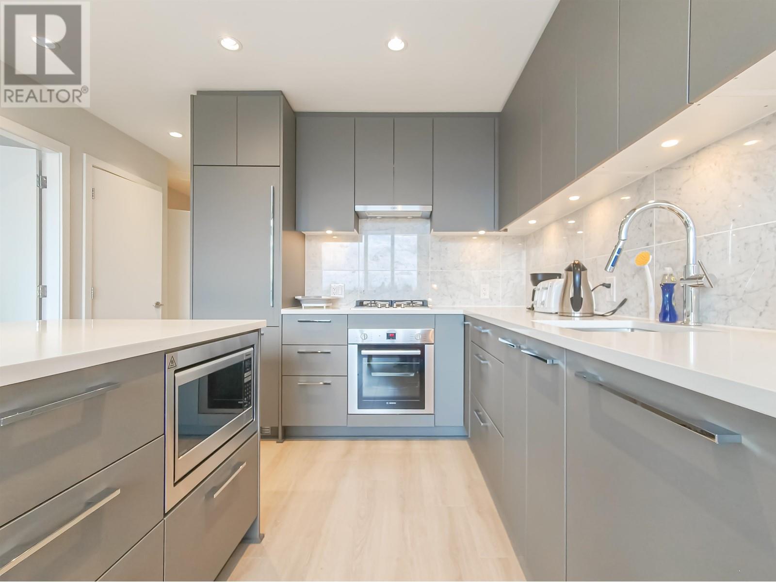2705 Placer Place
Grand Forks, British Columbia
Welcome Home to this spacious tucked away gem located in the desirable Copper Ridge subdivision! Only minutes to downtown Grand Forks yet this 4 bed 3 bath home is far away enough to enjoy the privacy and peace that this highly sought after area provides. Low maintenance, fully landscaped yard with irrigation. Impressive deck to enjoy on main floor from kitchen or relax below in a fully screened in walk out patio from the expansive rec room. In immaculate condition inside and out with plenty of storage and space to grow or just enjoy at any stage of your life! Contact your agent today to fully experience the inviting energy this home and property possesses! (id:60626)
Grand Forks Realty Ltd
755-759 Fraser Street
Prince Rupert, British Columbia
This well constructed concrete cinder block building is located on a quieter street in the downtown core. The single story building features two separate spaces both with 12ft garage doors, separate gas and hydro with each space measuring in at approximately 2800 sf in size. 759 is equipped with a finished reception area, 3pc bath, heated storage area, a second large heated garage/storage area and 400amp 3 phase electrical. 755 has a smaller finished office area but features a more open layout for storage plus is currently tenant occupied. Buildings like this are hard to come by in Prince Rupert, especially in this prime location. * PREC - Personal Real Estate Corporation (id:60626)
RE/MAX Coast Mountains (Pr)
899 Bradshaw Crescent
London North, Ontario
Beautifully Renovated Detached Home in Sought-After North London! Welcome to this move-in-ready gem, thoughtfully updated with modern finishes throughout. Recent upgrades include a new roof (2021), brand-new flooring, fresh paint, and updated lighting, all complementing a stylish and functional layout. The main floor boasts a contemporary kitchen with breakfast bar, a bright dinette with walk-out to the backyard, a 2-piece powder room, and a cozy living room with a gas fireplace perfect for everyday comfort and entertaining. Upstairs, youll find three spacious bedrooms, a versatile den, a 3-piece bathroom for the secondary rooms, and a private primary suite complete with walk-in closet and ensuite bathroom. The fully finished basement adds even more living space, featuring a large rec room, an additional bedroom, and a full ensuite bath ideal for guests or extended family. The garage offers built-in shelving for added convenience. Enjoy the outdoors in the fully fenced backyard with a freshly painted patio, perfect for summer gatherings. Prime Location: Minutes to Stoney Creek YMCA, top-rated schools, Western University, University Hospital, downtown London, and Hwy 401 everything you need is just around the corner! (id:60626)
Shrine Realty Brokerage Ltd.
150 E Cordova Street
Vancouver, British Columbia
Rare opportunity to own a 1,452 SF strata unit at 150 E Cordova Street, located in the "InGastown" building just steps from Main Street on the edge of Gastown. This secure and versatile space offers excellent potential for an art studio, photography studio, creative workspace, storage or a variety of other uses (subject to zoning). Centrally situated in one of Vancouver's most vibrant and historic neighbourhoods and is available for immediate possession. A unique chance to invest in a flexible commercial space in a high-demand urban location. (id:60626)
Royal LePage - Wolstencroft
213 Vidal Street S
Sarnia, Ontario
For more info on this property, please click the Brochure button. Discover the perfect blend of historical charm and modern updates in this move-in-ready home, situated on an oversized, mature treed corner lot. With potential for severance into three lots or use as a single-family property, this Zoned RU 3 (duplex/triplex) gem offers endless possibilities. Step inside to admire the timeless elegance of original red oak woodwork, 3 functional pocket doors, an ornate fireplace with a new gas insert, 12” baseboards, detailed window moldings, and stained glass accents throughout. With ceilings over 9 feet high, the home feels both spacious and inviting. Modern updates seamlessly enhance its historic features, offering comfort and practicality. This charming home boasts 3 spacious upstairs bedrooms, each with a closet, and a versatile main-floor den or fourth bedroom, ideal for a home office or guest space. Enjoy the convenience of 2.5 baths, including a master ensuite with heated tile flooring, and a second-floor laundry. The updated gourmet kitchen is a chef’s dream, featuring a large center island, peninsula, custom tilework, tin ceiling, ample cabinetry, and a high-end six-burner gas stove with a double oven. Entertain in the formal dining room with built-in china cabinets or relax outdoors on one of three covered porches. The fully fenced yard is a serene retreat, complete with a water feature, pond, and creek. Additional highlights include a heated workshop, single-car garage, carport, garden house, new mudroom, and a finished basement with a rec room, bonus room, wine cellar, and extra storage - potential for a future in-law suite. Recent upgrades include new windows, a gas furnace, air conditioning, and a gas fireplace. (id:60626)
Easy List Realty Ltd.
14 Roberta Crescent
Ottawa, Ontario
Spacious 4+2 a Bedroom Bungalow with In-Law Suite & Rare 2-Car Garage in Barrhaven.Nestled in a desirable Barrhaven neighborhood, this charming bungalow sits on a private 73' x 90' lot. The spacious ceramic-tiled foyer leads into a bright family room featuring a stunning brick wood-burning fireplace. Hardwood flooring, soaring vaulted ceilings, and large windows fill the home with natural light. The generous dining area flows into a spacious kitchen with cherry cabinetry, ample counter space, a glass backsplash, and stainless steel appliances. The primary bedroom boasts oversized windows and a wall of closets, complemented by three additional well-sized bedrooms. The full bathroom includes a jacuzzi tub and an in-unit washer and dryer. A separate entrance leads to the fully finished lower level, featuring two bedrooms, a full bathroom, and a laundry room. The home includes two electrical panels, one for each unit. Additional highlights include a metal roof (2019), tenants on month-to-month leases, Unit 1 leased at $2,250/month plus a flat fee for Hydro & Gas ($350), and Unit 2 leased at $1,600/month. A fantastic investment opportunity in a sought-after location! Great Opportunity for an Investor! Photos were taken prior to the tenants moved in. (id:60626)
RE/MAX Hallmark Realty Group
55 Main Street S
Lambton Shores, Ontario
GREAT INVESTMENT OPPORTUNITY. Solid brick "side-by-side" duplex with two 3-bedroom apartments. Each unit has their own gas and hydro meters as well as their own furnace/central air. Many updates completed within the last 8 years including the roof (2017), furnace (2017),HWT (2022) and some windows. Centrally located between downtown and Hwy 402. Close to the grocery store, theatre, shopping, restaurants, pharmacies, banks and golf. Approx. 30 minutes to Sarnia or Strathroy. Current tenants pay $1700/month and $1950/month plus utilities. Both tenants would like to stay. Unit A is paying month to month. Unit B has a lease that expires February 2026. (id:60626)
Royal LePage Triland Realty
16 6026 Lindeman Street, Promontory
Chilliwack, British Columbia
Sellers are open to do RENT TO OWN financing as well. Welcome to this beautiful townhome located in the heart of Chilliwack This unit has 3 Bed, 3 Bath with approx 1900 sqft of living area. The main level has living room, kitchen, dining room ,DEN, pantry & a powder room.Maple Cabinets, Granite counters, High-End S/S Appliances, and natural light make this kitchen an Entertainer's Delight! Upper level with 3 spacious bedrooms & cabinets (walk-in closet). This unit has plenty of street parking for visitors & very short drive to the community center, malls, Real Canadian Superstore, Golf Courses, parks, restaurants, all your shopping needs, and many more. Don't miss it and make this beautiful townhome your Dream Home. Sellers are motivated. (id:60626)
Woodhouse Realty
76 Edgeland Road Nw
Calgary, Alberta
This beautifully maintained & thoughtfully designed custom-built bungalow sits on a quiet street in the highly sought-after community of Edgemont. A spacious front entry opens to a striking curved staircase, this home offers both elegance & functionality. The formal floor plan includes a spacious living room & dedicated dining room-ideal for hosting. The large kitchen boasts an island, generous pantry, newer cabinetry, laminate countertops & a cozy eating nook that flows into the inviting family room with a brick-facing fireplace. The main level features a spacious primary bedroom with a private 3-piece ensuite & 3 closets, along with two additional well-sized bedrooms & a full bath. Downstairs, the fully finished basement is open & versatile, with a large rec/games room (pool table included), a second fireplace, wet bar, a den/office, & plenty of storage. Step outside to a beautifully landscaped backyard oasis complete with a large deck, lush garden beds, & a metal fence. Additional features & updates include: new hot water tank (2025), all new basement carpet (2019), hardwood in the main floor hallway, shingles & skylight (approx 12 years old), new garage door, & a double attached garage. This home offers space, character, & comfort—all in a mature, family-friendly neighbourhood with excellent amenities, schools, & green spaces nearby. (id:60626)
RE/MAX First
157 Hawkstone Drive Nw
Calgary, Alberta
NEW PRICE Welcome to this spacious and beautifully updated home in the highly desirable, family-friendly community of Hawkwood! With 4 bedrooms, 3.5 baths and over 3,331 sq ft of developed living space, this move-in-ready home has been lovingly cared for and is packed with major updates including central air conditioning, newer roof, windows, hot water tank, furnace, and Poly-B plumbing removal—giving you peace of mind for years to come.Step inside to find soaring vaulted ceilings, gleaming hardwood floors, and tons of natural light throughout the open and airy layout. The main floor is perfect for entertaining with a spacious front living room, formal dining area, and a cozy family room with a fireplace. The updated kitchen features quartz countertops, new stainless steel appliances, a walk-in pantry, eating bar, and a sunny breakfast nook overlooking the backyard.A convenient main floor laundry/mud room adds functionality for busy families.Upstairs, you'll find a massive primary bedroom with a walk-in closet and a luxurious 5-piece ensuite with a deep soaker tub. There are three additional generously sized bedrooms and another full 4-piece bath.The thoughtfully designed basement includes a huge rec room with a wet bar, a potential 5th bedroom (window is non-legal egress), and an additional 4-piece bathroom—perfect for guests, teens, or extended family.Outside, enjoy the sunny, oversized backyard with a BBQ gas line and large covered deck, perfect for summer entertaining. The double-attached garage provides ample storage and convenience.Located in a prime location close to schools, parks, scenic pathways, shopping, and transit. This home is a rare find—immaculately maintained, tastefully updated, and truly move-in ready.Check out the 3D virtual tour and book your private showing today! (id:60626)
Exp Realty
62 Riverview Road
New Tecumseth, Ontario
Prime location in the Green Briar community in Alliston, Ontario. This home boasts stunning views of nature backing onto the Nottawasaga River, golf course and walking paths. This 2 plus 1 bedroom, 3 bathroom detached home with walk-out lower level is located on a court for extra privacy. Beautiful kitchen has granite counters, stainless steel Jen Air appliances, a kitchen island with beverage centre & so much cupboard space. This bright model has hardwood flooring, windows stretching across the back leading to the deck, giving optimal views from the open concept dining room, and living room with gorgeous floor-to-ceiling brick gas fireplace, cathedral ceiling & skylights. Other features include brand new (2025) furnace with HEPA filter (removes 99.97% of dust, pollen, etc), owned tankless water heater, central vac, reverse osmosis for kitchen, main floor laundry, powder room, loft with gorgeous primary bedroom with large spa-like en-suite with skylights, 2 walk-in closets, studio/office area & lovely second bedroom with French doors & balcony. Finished lower level has huge windows, walk-out to your private covered patio and green space, along with a guest bedroom, kitchenette/wet bar, extra storage room & another cozy gas fireplace. This home has it all. Live your best life in this active adult lifestyle community located less than 1 hour from Toronto. Living here means never having to cut your grass again as well as enjoying 2 spectacular golf courses, walking trails, a community centre steps away with a range of daily events and stay healthy at the adjacent Nottawasaga Resort with their 70,000 sq foot fitness club with gym, indoor pool, sauna, racquetball as well as massage, salon services and lovely restaurant and bar. Close by, the area is abundant with shopping, specialty shops, theatres and fine dining. This home needs to be added to your must-see list! (id:60626)
Coldwell Banker Ronan Realty
509 5380 Crooked Branch Road
Vancouver, British Columbia
Located in the prestigious Westwind by Polygon at UBC´s Wesbrook Village. The modern kitchen features Bosch appliances and engineered stone countertops, perfect for cooking while enjoying the scenery. The spacious bedroom includes a large closet. Additional highlights include wood-style laminate flooring and an efficient heat pump system. Conveniently located near the university campus, parks, schools, shopping, and transit, this home includes a parking stall and storage locker. Perfect for students, professionals, or investors seeking a well-located, low-maintenance property. Great investment opportunity. CAN´T MISS! Open House Saturday from 2pm - 4pm. (id:60626)
RE/MAX City Realty

