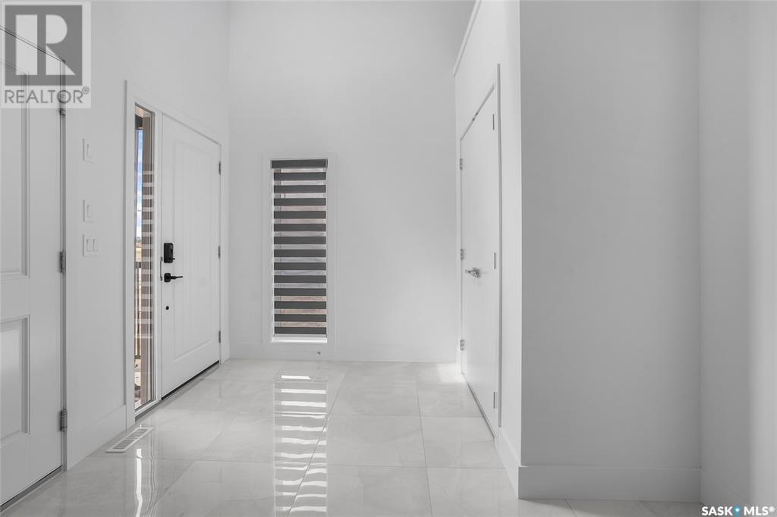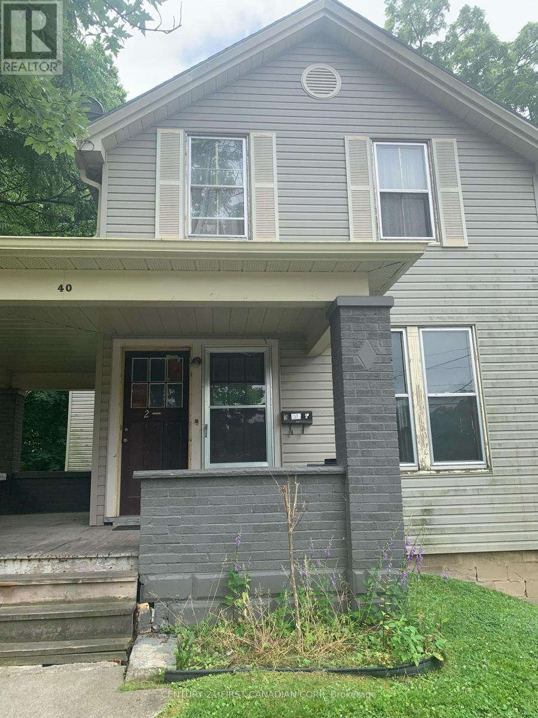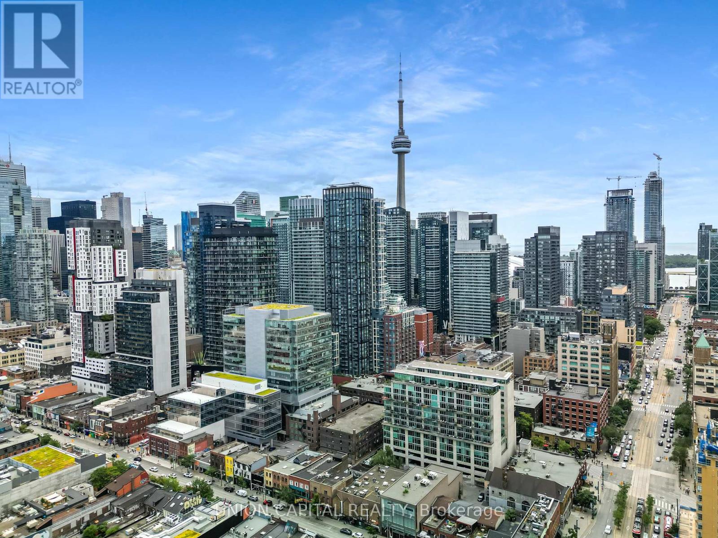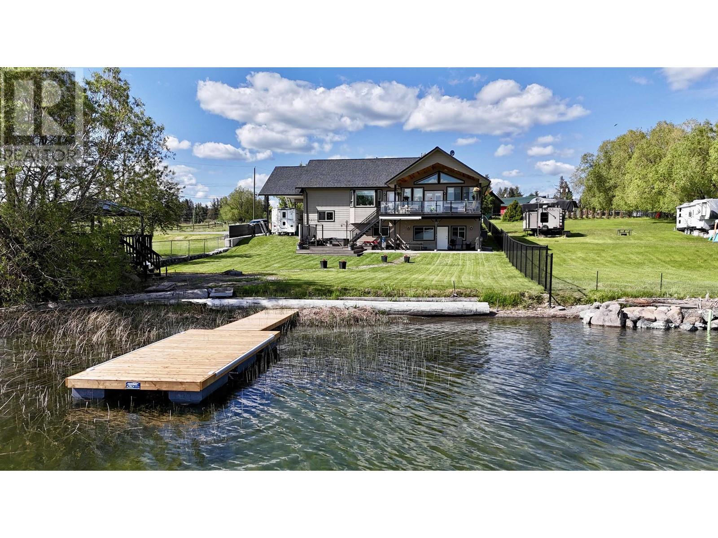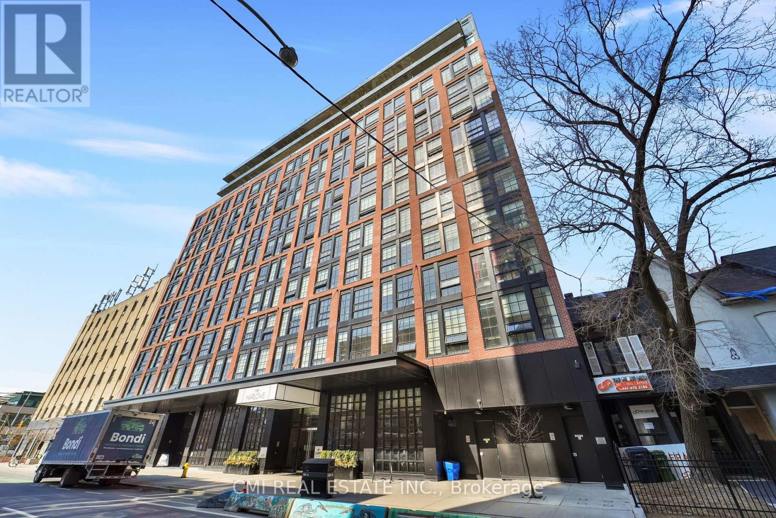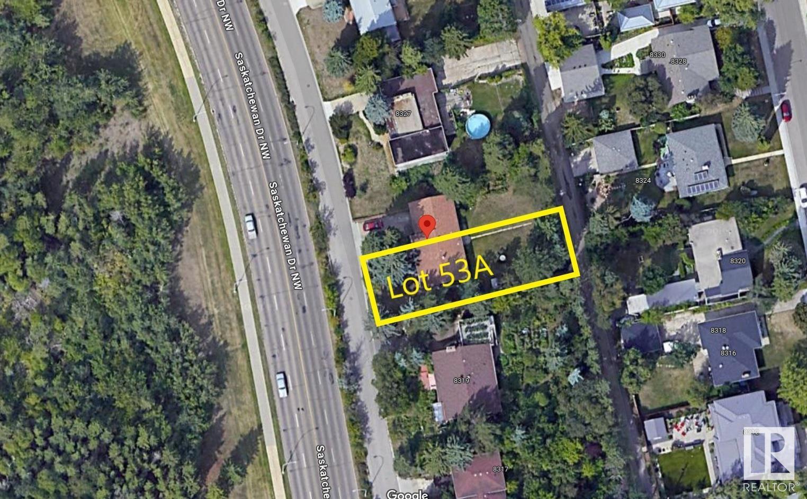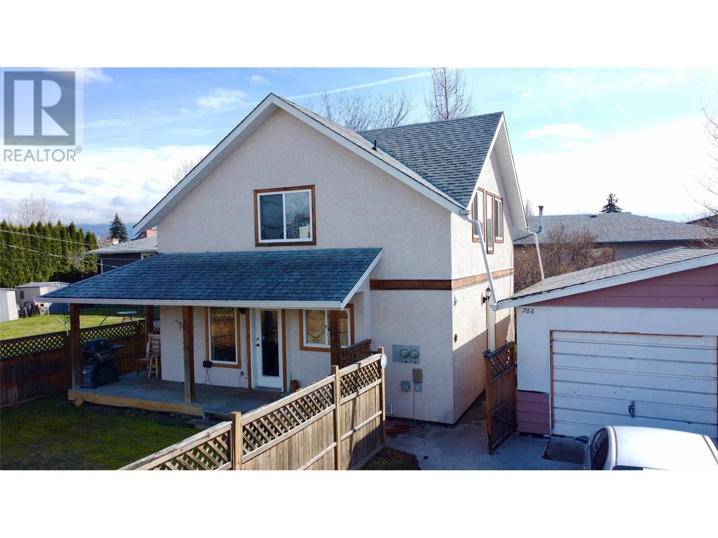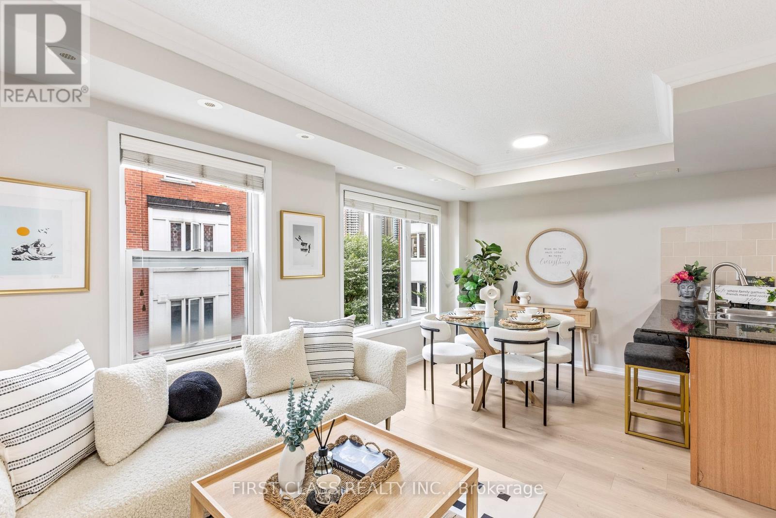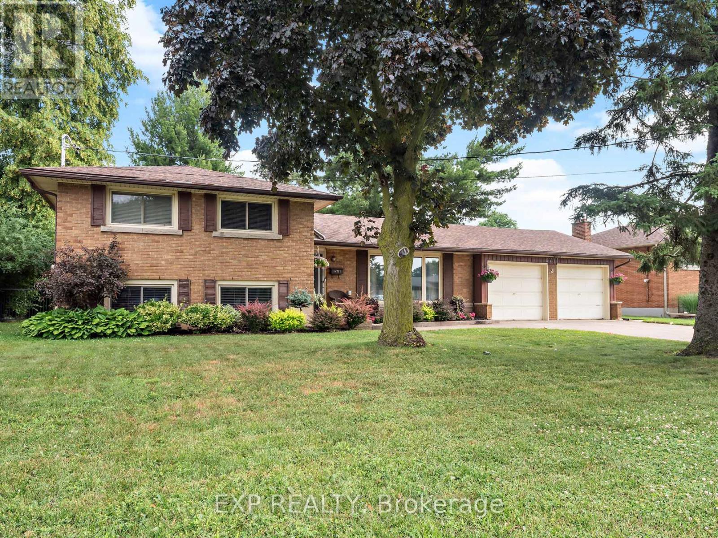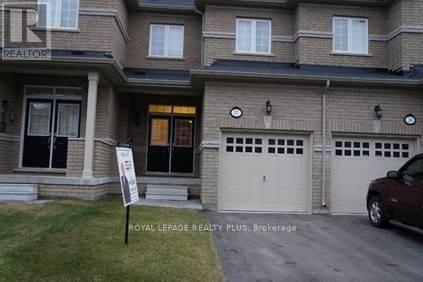546 Sharma Crescent
Saskatoon, Saskatchewan
Secondary Suit Incentive Rebate of $35,000 claimed by Builder. Step into the world of Luxury with this Stunning Custom Build Home that is thoughtfully designed with Comfort and Style in Mind, also its 2 Bedroom fully Developed Legal Basement Suit helps to offset the mortgage costs. Soaring Foyer and elegant Tile Flooring greets you which leads to a versatile office room right across a Full 4pc Bathroom. As you explore, you will fall in love with spacious open concept Living and Dining space that is flooded with natural light from massive windows throughout, Custom TV Wall adds charm to it aswell. Main Gourmet kitchen features High-end finishes, Oversized Island, Custom Cabinets is then complimented by an Additional Spice Kitchen equipped with Natural Gas Stove. The Second-floor welcomes you with a generously sized bonus room, One side of it, you will be amazed by the massive master bedroom featuring luxury 4pc en-suite with His/Her sinks, a walk-in closet and custom trim accent wall, whereas, the other side has 2 more impressive bedrooms with walk-in closets. This level also shares another meticulous 4pc bath and laundry room. Main Suit basement features another Bonus room for additional Office space or Gym. Finished legal basement suit is equipped with 2 spacious bedrooms, a 4pc bath, functional kitchen, living room, and laundry. Premium finishes & appliances and well planned layout makes it very desirable and perfect for rental income. Additional features include a Deck, 9ft Ceiling on all levels, above code framing with 15" OC, Heated 2 car attached garage, Bluetooth sound system on main floor, front landscaping and extra-wide driveway including pathway to basement suite. All Appliances, Heated/Insulated Garage, A/C, Zebra blinds package and Central vacuum are INCLUDED making it a move in ready Home! Don’t miss this opportunity—schedule your viewing today! (id:60626)
Exp Realty
40 Springbank Drive
London South, Ontario
Welcome to this desirable Triplex in beautiful Old South offering a rare mix of charm, modern updates and great tenants! 3 Units: 1 3 Bedroom located on the main floor (vacant but listed for $2000) , 1 2 Bedroom ($1150) and 1 1 Bedroom ($700) both sharing upstairs. Landlord covers Heat Hydro and Water. New Washer and Dryer located in the basement. Close to Wortley Village, parks, shops and transit. Shared backyard with mature trees. Furnace and AC updated in 2020. Parking for 5 cars. Roof is approx 22 yrs with 50 yr Shingles. Whether looking to expand your investment portfolio or looking to live in a vibrant, walkable neighbourhood, this home is ready for you! 24 hr notice is required for showings. **Photos are Main Floor Vacant Unit which is available for Lease at $2000/month (id:60626)
Century 21 First Canadian Corp
301 - 108 Peter Street
Toronto, Ontario
Contemporary Elegance at Peter & Adelaide! This rare southwest corner split 2-bed + media,2-bath suite redefines urban living with soaring 10-ft ceilings, abundant natural light, and a one-of-a-kind layout designed for ultimate privacy. Situated on the exclusive third floor with only four additional suites, this home offers a serene and quiet retreat perfect for those seeking both modern luxury and tranquility. Enjoy 987 sq. ft. of total living space, including a stunning 284 sq. ft. wraparound terrace that seamlessly blends indoor and outdoor living. The sleek modern kitchen features integrated European appliances, stylish black hardware, and warm laminate wood flooring throughout. Plus, thoughtfully designed pot lights create a warm, inviting ambiance. Unparalleled convenience: Includes 1 parking + 1 locker, along with unbelievable building amenities! With a perfect 100/100 Walk & Transit Score, daily errands, entertainment & all hospitals and the business district are just steps away. Multiple transit options (310 SPADINA, 503 KINGSTON RD, 510 SPADINA) are only 2-3 minutes away, while Billy Bishop Airport is just an 8-minute drive. Explore Toronto's best local cafes, boutique shops, restaurants, and independent grocers all right at your doorstep! (id:60626)
Union Capital Realty
4828 Hamilton Road
Lac La Hache, British Columbia
* PREC - Personal Real Estate Corporation. Beautifully crafted home on the shores of Lac La Hache with panoramic lake views and quality finishes throughout. The vaulted main level features an open-concept design, an island kitchen perfect for entertaining, and a spacious primary suite with a luxurious 5-piece ensuite. Step out onto the fabulous covered deck, perfect for outdoor dining and enjoying the view. The walk-out lower level includes a fully self-contained 2-bedroom suite, ideal for guests, family, or rental income. Extras include A/C, hot water on demand, hot tub, lakeside gazebo, brand-new dock, RV carport with sani-dump, and an attached garage. Just a short walk to the bakery, pizza shop, and more. Immaculately maintained and shows like new. This is turnkey waterfront living at its best. (id:60626)
RE/MAX 100
1310 - 608 Richmond Street W
Toronto, Ontario
THE HARLOWE LOFTS! Produced by Lamb Development Corp. Accurately defined as timeless beauty with a sense of crafted quality. Spacious, elegant, thoughtfully designed units by Core Architects. Presenting this bright 1+den, 1 bath unit w/ PARKING & LOCKER, offering just under 750sqft of living space + open balcony with clear panoramic views of the city. Less than 10yrs old. Soaring 9ft exposed cement ceilings. Located in the heart of the Fashion District steps to top rated restaurants, bars, dance clubs, artist studios, clothing boutiques, public transit & much more! Enjoy the vibrant Toronto night life. Hotel inspired lobby & common areas. Foyer presents eat-in kitchen upgrades w/ sleek high-gloss cabinetry, quartz counters, SS appliances, centre island & ensuite laundry. Large living comb w/ dining room w/ flr-to-ceiling windows offering unobstructed city views is the perfect space for buyers looking to host. Separate den ideal for home office, nursery, guest accommodations or space for pets. Primary bedroom w/ sliding doors & flr-to-ceiling windows providing ample natural light. Open balcony perfect for morning coffee or evening drinks. (id:60626)
Cmi Real Estate Inc.
20, 12221 44 Street Se
Calgary, Alberta
Fully leased, well maintained industrial condo located in the Southbend Industrial Park near Barlow Trail and Deerfoot Trail, and south of 114 Ave SE. Concrete block and concrete slab construction complete with a concrete mezzanine. The main floor consists of a reception area, change rooms c/w showers, handicap washrooms and a large warehouse with 24’ ceiling and bay door. The mezzanine, which has its own separate entrance and washroom, is set up as a dance/fitness studio. Main floor is leased to a martial arts studio and the second floor leased to a dance/fitness studio. 100-amp service, ample allocated parking, fenced storage unit, and with a cap rate of 6.4% in 2025 escalating to higher % in 2026. The condo unit is professionally managed for a hands-off investment. See Brochure for more information. Neighbouring Unit #10 preferably can be sold together. (28135120) (id:60626)
Greater Property Group
8323 Saskatchewan Dr Nw
Edmonton, Alberta
Fantastic RIVER VALLEY VIEW! Outstanding building site in the desired community of Windsor Park. This 50’x142’ lot with full services, flat and ready for development. It is located just off the prestigious Saskatchewan Drive. Multiple Options for development – The 50’ frontage allow subdividing for two homes or building your luxury dream home with 3rd-floor rooftop patio overlooking the Saskatchewan River. Steps away from the University of Alberta, University Hospital & Edmonton's River Valley. (id:60626)
Homes & Gardens Real Estate Limited
766 Francis Avenue Lot# Lot 2
Kelowna, British Columbia
A fenced private yard surrounds this lovely spacious 3 bedroom home with excellent floor plan design and vaulted ceilings. Enjoy the ambience from the kitchen and living room with the cozy warm Napoleon gas fireplace . The second floor large bedrooms both have big walk-in closets . One full bathroom on each level . The 24' x 24' garage has room for all your toys , and future development potential ! Only a few blocks walk to the hospital , Lake , and Pandosy Street District . Call your realtor , and come for a look , you will be pleasantly surprised ! (id:60626)
Oakwyn Realty Okanagan
6 - 29 Frances Loring Lane
Toronto, Ontario
Welcome to this stylish and modern 3-level townhouse in the heart of South Riverdale an ideal choice for first-time homebuyers or those looking to downsize with ease and style. Enjoy 885 sq.ft. of smartly designed interior space plus a generous 259 sq.ft. private terrace perfect for BBQs and soaking up the summer breeze. This sleek home is filled with natural light and fresh air, offering a low-maintenance lifestyle with a functional layout that maximizes comfort and flexibility. The third level features your own private rooftop retreat, ideal for quiet mornings or entertaining guests with CN Tower skyline views. Located minutes from downtown, the Distillery District, Leslieville, the Danforth, and the Beaches. Walk to Queen Streets shops, cafes, restaurants, or hop on nearby transit. Surrounded by trails and vibrant urban life, this is the perfect blend of convenience and charm. (id:60626)
First Class Realty Inc.
12404 111 Avenue
Grande Prairie, Alberta
Airport Hanger at the Grande Prairie Airport. Hanger is 70 x 90 wide with an 84 ft bifold power door. Steel Construction, metal exterior, bright white metal interior. Windows around the top of the building, the owner installed after purchase. The hangar has 2 unit heaters, 2 radiant heaters, concrete floors, 220 power and a 2 piece bath. The office is 36 x 42, has 5 offices, 2 baths, reception area and kitchen. Very nicely done with tile floors and upper-end finishings. In-floor heat and municipal water, septic pumps into the airport system. The airport lease assumable expires October 31st, 2026, the new owner can enter into a new lease for 15 years. Aviation uses only. Call your Realtor today to book a viewing. (id:60626)
All Peace Realty Ltd.
6711 Mcmicking Street
Niagara Falls, Ontario
SPACIOUS FAMILY HOME WITH A BONUS ADDITION, BACKYARD POOL OASIS, AND DUAL GARAGES! Welcome to 6711 McMicking Street in Niagara Falls highly sought-after north end . Located on a beautiful, tree-lined street, this expanded multi-level side-split offers impressive indoor and outdoor living with a rear addition and a private backyard oasis complete with an inground pool. Set on a generous 80x160 ft double lot, this home blends character, space, and functionality. Step inside to find a bright and welcoming main level featuring updated luxury vinyl plank flooring and a spacious front living room with a large picture window. The kitchen includes stainless steel appliances, tiled countertops, and an eat-in dining area. Just off the kitchen, the addition includes a large family room with a beautiful stone accent wall and fireplace the perfect gathering spot with patio doors leading to your serene backyard. An extra bedroom or office with built-in cedar cabinetry and a nearby 3-piece bathroom complete this wing of the home. Upstairs you'll find three well-sized bedrooms with neutral tones and large windows, along with an updated 4-piece bathroom with jacuzzi and tiled tub surround. The lower level offers large above-grade windows, a rec room with bar, and plenty of space to create a second family room or entertainment zone. Outside, the backyard is a true retreat featuring an inground pool, patio area, mature trees, and garden space. A second detached garage/workshop at the rear includes a hoist and offers gated side access for an additional vehicle, trailer, or boat. A fantastic opportunity in one of Niagara's most desirable neighbourhoods. Roof w/50 year shingles (2014), AC (2020), Pool Liner, Full House Painted, Flooring throughout (2023), 200 Amp Panel, Sand Filter, Roller, Solar Cover, & Dolphin Pool Cleaner (2025) (id:60626)
Exp Realty
37 Teal Crest Circle
Brampton, Ontario
Immaculate Freehold Townhouse in a very desirable area with 3 bedrooms, 4 washrooms. Freshly Painted. New Hardwood Flooring For Main and Second Floor. New Hardwood Stairs with Iron pickets. Finished Basement With 4 Pcs Bath and New Vinyl Flooring. Kitchen with Granite Counter Tops, Back-Splash & Stainless Steel Appliances.... Close To Schools, Shopping Centers. Close To Hwy 407 & 410.... Don't miss it. (id:60626)
Royal LePage Realty Plus

