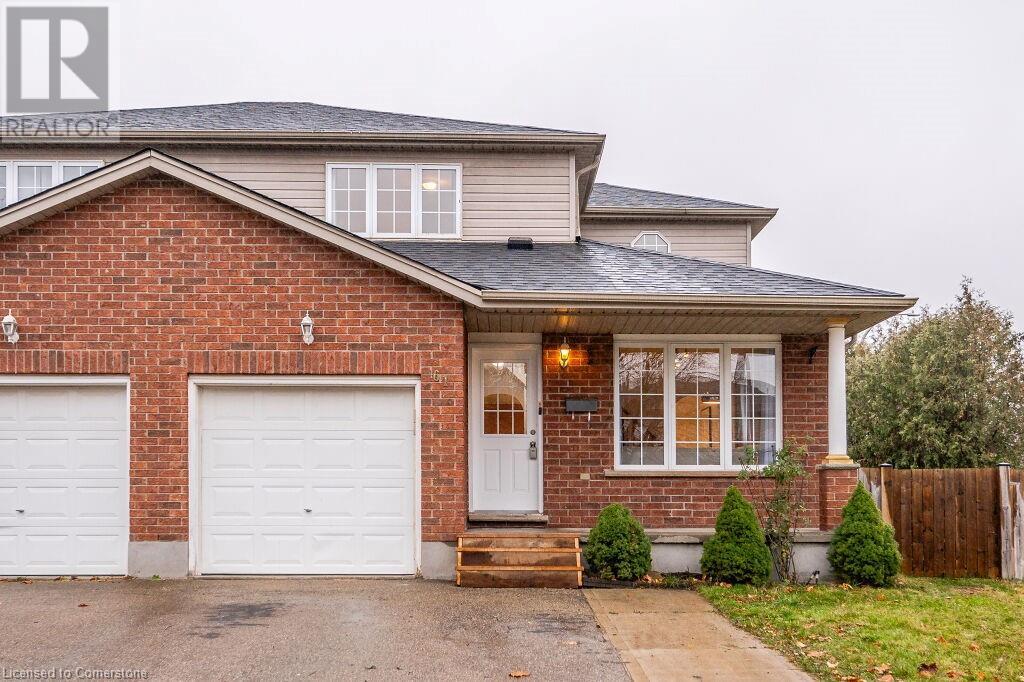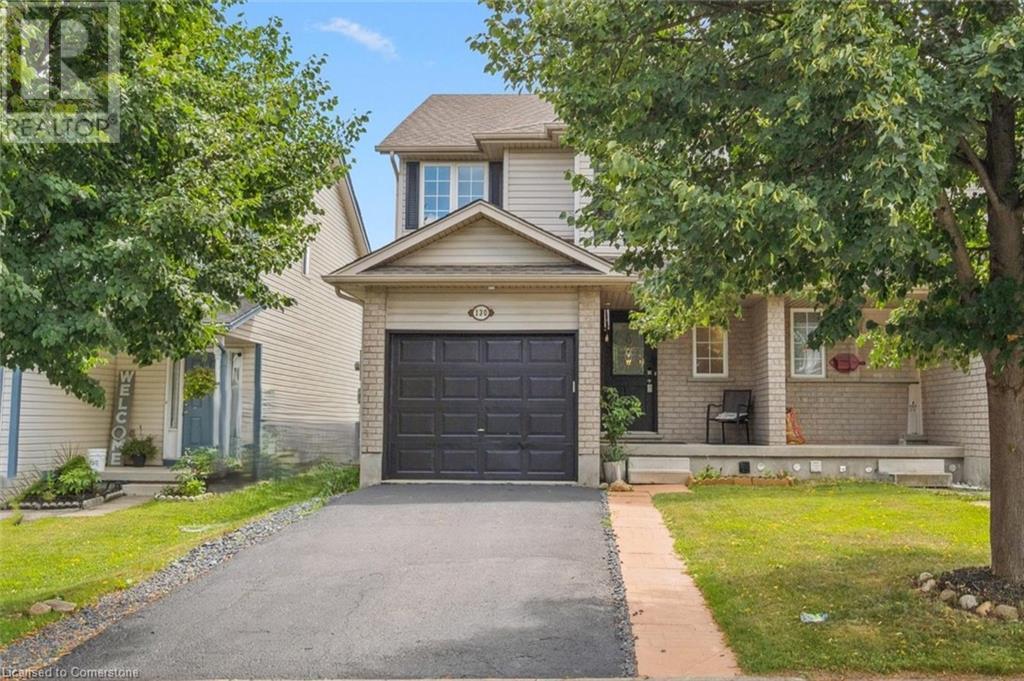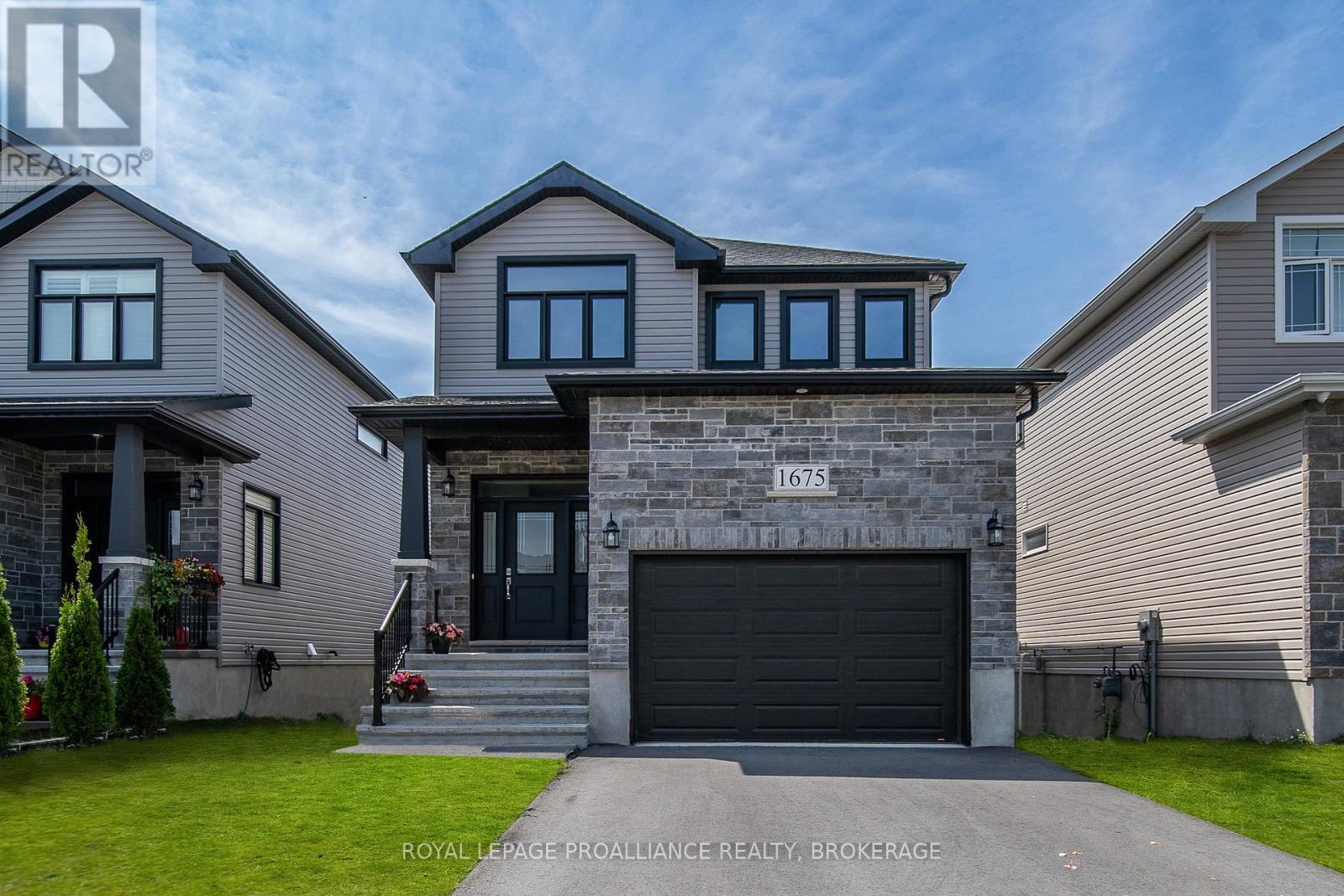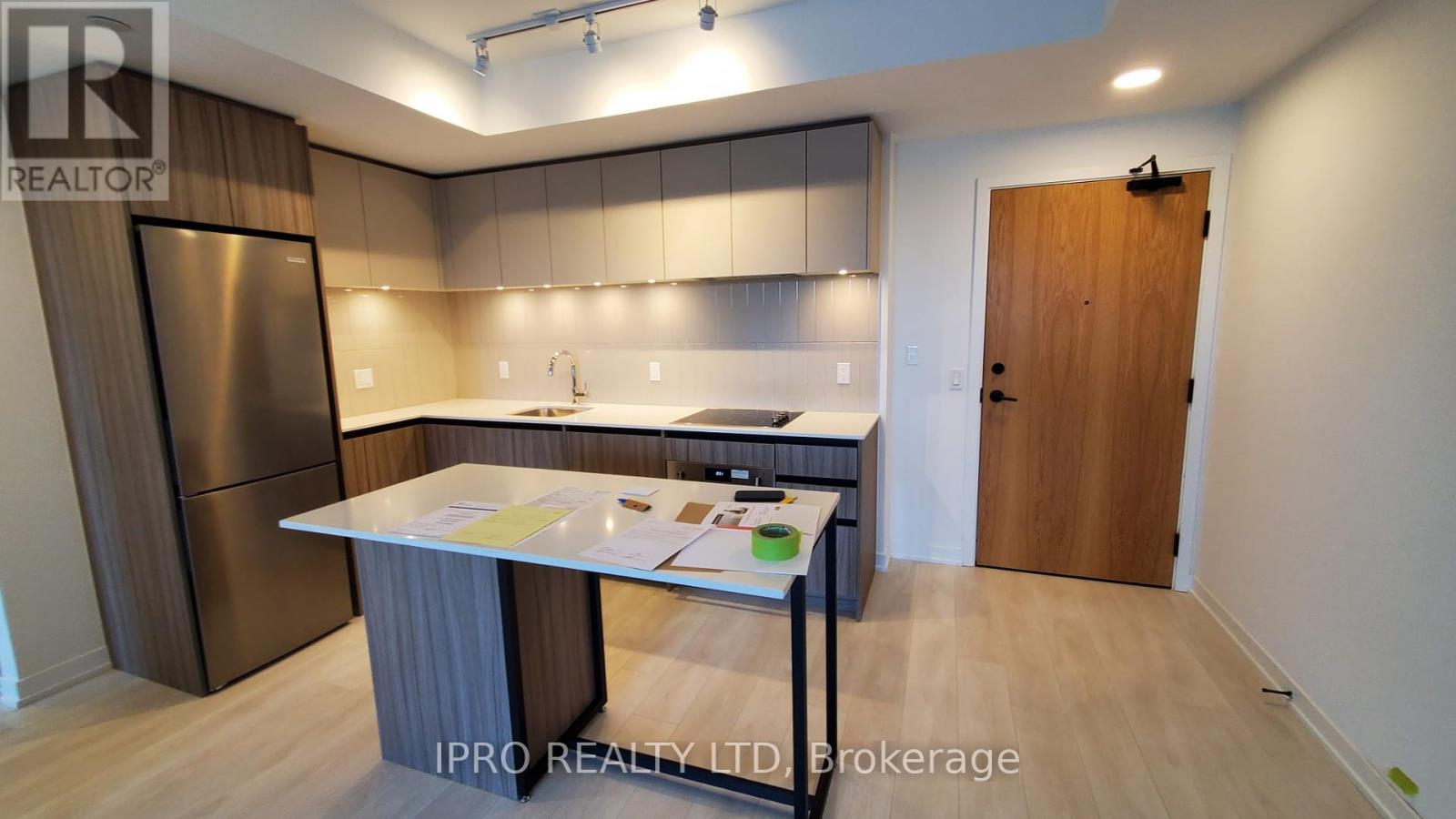61 Schueller Street
Kitchener, Ontario
Open house this Saturday and Sunday- 2:00 pm to 4:00 pm. This 3+1 bedroom, 3 bathroom home on an oversized (50'x147') lot is sure to impress with over 2000 sf of living space. A great main floor layout features a bright Living room with large picture window, Kitchen with a 6'x6' walk-in pantry and a Dining room with sliders to the Sunroom with heated floor. The Second Floor has a king size Primary bedroom with double closets and en-suite privilege. Other 2 bedrooms are a good size. Lower Level features a large Rec-room, the 4th Bedroom, an updated Bathroom with a deep soaker air-jet tub, laundry & cold room. Granite counters in all bathrooms. Reverse osmosis water filter and whole house carbon/dechlorinating water filter. No rented mechanical equipment. Parking for 5 vehicles. Easy access to 401, schools, parks, shopping, services and public transportation in a great family neighborhood. (id:60626)
Red And White Realty Inc.
130 Silurian Drive
Guelph, Ontario
If your current home is starting to feel a little too tight — maybe the kids are sharing bedrooms, you're squeezing around the dinner table, or it's tough to find a quiet spot — this could be the extra space your family’s been needing. Welcome to 130 Silurian Drive. This is an updated and *RARE* 4-bedroom, 1.5-bathroom semi-detached home is in Guelph’s Grange Hill East neighbourhood. With over 1,500 square feet of space, the layout is designed to help your daily routines run more smoothly. The low maintenance backyard opens directly onto a park, and you’re just a short walk to multiple schools and many walking trails. That means kids can head outside to play right from the backyard, walk to school without needing a ride, and you can enjoy peaceful evening strolls. Grange Hill East is a great neighbourhood for families — it’s quiet, the schools are well-rated, and you’re close to shopping, restaurants, recreation centres, and libraries. Direct access to the park and trials. Inside, the home is move-in ready. The kitchen features freshly painted cabinets, updated counters, and a new backsplash, giving it a clean, modern feel. New flooring and fresh paint throughout the home mean there’s nothing you need to fix — just move in and enjoy. The open living and dining area is ideal for family time or having friends over. Upstairs, a brand new staircase leads you to four spacious bedrooms — all recently updated with new flooring, trim, and paint. Whether you need space for kids, a home office, or visiting guests, there’s room for everyone. The large main bathroom has also been updated, helping those busy mornings run more smoothly. There is a great opportunity to add more living space and a bathroom (currently roughed-in) in the unspoiled basement. This is a home your family can grow into — with more space, more comfort, and a welcoming neighbourhood to enjoy. (id:60626)
Keller Williams Innovation Realty
507 Blue Jay Drive
London North, Ontario
Welcome to 507 Blue Jay Drive located in the private community of Uplands Pointe near Masonville, pleasantly situated on a quiet road and backing onto the small community's exclusive garden complete with gazebo and regal fountain. This corner lot with walk-out basement has just over 2300 finished sqft of finished living space, granite countertops, crown moulding, newer appliance, bright, open spaces full of natural light from the extensive over-sized windows with luxury transoms, a fantastic open kitchen/ living room with gas fireplace and a spacious dining room for more formal entertaining while having the convenience of a main floor laundry. The primary bedroom is located on the main floor featuring a spacious ensuite and walk in closet. Enjoy the outdoors and the peaceful sound of the community fountain from the large deck just off of the kitchen. The lower level boasts a third bedroom, full bathroom, large office space that could easily be made into a 4th bedroom and a large family room that opens to a lower private bonus porch area which all contributes to an excellent space for in-laws or extended family members. (id:60626)
Century 21 First Canadian Corp
1330 County Rd 49
Kawartha Lakes, Ontario
Located on Little Silver Lake, only 10 minutes north of Bobcaygeon on County Road 49, this four season, 8 year new, ICF construction waterfront home/cottage is perfect for year round enjoyment. The 5 hp motor restriction makes this the perfect lake for swimming, canoes, kayaks and scuba diving. Enjoy the weather on the dock or cool off diving into deep waters. In the evening enjoy the stone firepit and take in the stars. The roof overhang provides plenty of space to enjoy the outdoors in any weather. The layout is well planned to separate the 3 bedrooms from the main living area which overlooks the lake. The walls have soundproofing for added privacy. Lots of parking allows room for family and friends to visit. Located near the main road ensures easy year round access. Bell fiber is installed at the road but not yet connected. (id:60626)
Ball Real Estate Inc.
235 Everwillow Close Sw
Calgary, Alberta
MULTIGENERATIONAL | 6 BEDROOMS | HOME OFFICE | PRICE REDUCEDLocated on a desirable corner lot in Evergreen, this 2,124 sq ft home offers rare flexibility with 6 BEDROOMS and 4 full bathrooms—ideal for multigenerational households or large families. On the main floor, a bedroom and full 3pc bath offer a STAIR-FREE OPTION for aging parents or guests, with easy access to the kitchen and living areas. Upstairs, four bright bedrooms and two full baths—including a spacious primary suite with walk-in-closet and 5-piece ensuite—provide privacy and space to unwind. A dedicated HOME OFFICE and cozy bonus nook add versatility for work, study, or play. The kitchen features classic oak cabinetry and stainless steel appliances, opening to a sunny breakfast area. Downstairs, the finished basement includes a RARE 6TH BEDROOM, convenient 3pc bath, and a rubber-floored space perfect for a home gym or creative studio. Enjoy summer evenings on the spacious backyard deck with gas hookup, or bring your RV through the oversized gate into the fully fenced yard. The attached double garage and large driveway offer plenty of parking and storage year-round. Steps from walking trails, top-rated schools, and Fish Creek Park, this home blends comfort, flexibility, and location in one of Calgary’s most family-friendly communities. (id:60626)
Royal LePage Benchmark
635 Pine Street
Cambridge, Ontario
Welcome to 635 Pine Street, a beautifully refined and meticulously maintained bungalow nestled on a serene, tree-lined street in North Galt. Seton an expansive, professionally landscaped lot with a lush, manicured lawn, this exceptional home offers the perfect blend of timeless charm andthoughtful, high-quality upgrades. A standout feature is the impressive 24 × 28 ft detached two-car garage (2022), fully insulated and equippedwith 60-amp electrical service—ideal for the discerning hobbyist, craftsman, or collectors. Inside, the recently completed kitchen renovation(2024/25) is a showpiece of both form and function, showcasing quartz countertops, custom soft-close cabinetry, a sleek subway tile backsplash,and premium stainless-steel appliances including a French-door refrigerator with ice maker, an induction stove with dual oven, and a newdishwasher (2025). The main floor is bright and airy, offering a welcoming living and dining space, two well-proportioned bedrooms, and astylishly appointed 4-piece bathroom. The fully finished lower level is accessible both from within the home and through a convenient separateside entrance, adding flexibility for extended family, guests, or future in-law potential. This level features a spacious recreation room, thirdbedroom with egress window, 3-piece bathroom, laundry area, and ample storage. Notable mechanical updates include a 200-amp electricalpanel (2022), furnace and central air conditioning (2012), and a roof replacement in 2016 with a transferable warranty valid until 2036. Theexpansive backyard is a private sanctuary, fenced and bordered by mature trees—perfect for entertaining, gardening, or simply enjoying thepeaceful surroundings. Ideally situated close to Riverside Park, excellent schools, shopping, and minutes to the 401, this residence offers a rareopportunity to own a turnkey property that combines comfort, sophistication, and exceptional utility in one of Cambridge’s most desirableneighbourhoods. (id:60626)
RE/MAX Icon Realty
1675 Brookedayle Avenue
Kingston, Ontario
Built with care and craftsmanship by Greene Homes in 2022, this gently lived-in property shows like new. Clean, classy, and thoughtfully designed, it offers modern comfort with timeless appeal. The spacious main floor features an open-concept layout with a bright living and dining area, large windows that flood the space with natural light, and a beautifully upgraded kitchen complete with stainless steel appliances, a large pantry, and elegant finishes. A convenient powder room, mudroom with laundry, and direct access from the attached garage make everyday living easy and functional. Upstairs, you'll find four well-sized bedrooms, including a serene primary suite with a walk-in closet and a private ensuite bathroom the perfect retreat after a long day. The unfinished basement provides a blank slate, ready for your personal touch whether its a home gym, media room, extra bedrooms, or added storage. This home blends quality construction, energy efficiency, and a family-friendly layout in one incredible package. (id:60626)
Royal LePage Proalliance Realty
210 - 7950 Bathurst Street
Vaughan, Ontario
Seller take back mortgage is available for around 3 years at 3.79% interest rate. This listing is available for sale in different categories such as rent to own. Welcome to this modern, Luxury 2 Bedroom Large Condo, Spacious and Bright. -1 parking spot included. -Total living area: 1087 ft2 (867 ft2 with a generous 220 ft2 East facing Terrace). Prime Thornhill location offers the best of urban living. Connected to transit, shopping, and entertainment, as well as parks and green spaces in the heart of Thornhill. A home like no other is created with an array of stunning building amenities. Fabulous lobby with a 24-hour concierge. Sun-filled Rooftop terrace with panoramic views, lounge BBQ areas, a party room, as well as a dedicated kids' play zone. Extensive fitness amenities with a 2-story basketball court and adjacent workout and yoga space. A free wifi co-working and meeting space. Enjoy urban gardening in the dedicated gardening plots. For the pet owners, convenient private dog park and wash. Interior finishes create a private oasis filled with an extensive collection of top-quality materials and finishes. This opportunity won't last! **EXTRAS** Total living area: 1087 ft2 (867 ft2 with a generous 220 ft2 East facing Terrace), - Fit for Professionals and Families. A spacious terrace that feels like a private backyard. (id:60626)
Ipro Realty Ltd
1025 5 Street Sw
High River, Alberta
Nestled in a prime SW location, this fully finished 1,857 sq ft bungalow sits on a beautifully landscaped double lot, spanning over 13,000 sq ft. As you enter, you're greeted by a spacious foyer that leads into a generous living room, offering serene views of the backyard and featuring an original wood-burning fireplace with a gas insert. The open-concept kitchen (22' x 18') is a chef’s dream, with granite countertops, custom cabinetry reaching the ceiling, a large island, and a dumbwaiter to the basement hidden behind a discreet push panel. This level also boasts real hardwood floors, a 4-piece bathroom, and three bedrooms, including the 18’ x 11’ primary suite with a 3-piece ensuite. The basement is a cozy retreat with maple wood paneling, two additional bedrooms, a den, a massive rec room with another fireplace, and a 3-piece bathroom. There’s direct access from a side door, and with proper town approval and permits, this space has excellent suite potential. The mature landscaping and stunning southwest-facing views from the backyard and porch are simply unmatched. Additional highlights of this family-friendly home include two sun tubes, on-demand hot water, individual high-efficiency furnaces for each level, and several newer windows. You'll also find a covered carport and a detached, heated, and insulated garage. If you’re seeking a combination of prime location, breathtaking views, and complete privacy, this is the perfect home for you. Be sure to check out the interactive 3D tour and floor plans via the multimedia tab! (id:60626)
RE/MAX Southern Realty
40 Baywater Court Sw
Airdrie, Alberta
Corner Lot | Approx 2500 SQFT | Mainfloor Bedroom | Custom Woodwork | 5 Beds | 2 Ensuites. Stunning 2,500 sq. ft. Fully Upgraded Two-Storey in Bayside. Discover this beautifully designed two-storey home in the sought-after Baywater community, ideally located on a spacious corner lot with a rear paved lane—just steps from Nose Creek Elementary School, parks, and the scenic Canal pathway. This custom-built layout offers a bright family room with a cozy fireplace and built-in cabinetry, a chef’s kitchen with ceiling-height cabinetry and a walk-through pantry, and a formal dining room—perfect for entertaining. A versatile main-floor den can serve as a home office or optional fourth bedroom. Upstairs, you’ll find three generously sized bedrooms and three full bathrooms. The luxurious primary suite boasts a spa-inspired 5-piece ensuite. The second bedroom features its own 4-piece ensuite, while the third bedroom enjoys convenient access to the main 4-piece bath. A spacious bonus room and an upper-level laundry add practicality and comfort. This home showcases exceptional finishes, including hand-scraped hardwood, designer tile, custom railings, in-stair lighting, 8' doors with oversized headers, and 9' ceilings on both the main and lower levels. The exterior is equally impressive with upgraded siding, a rear deck, and an insulated 21' x 23' garage. A perfect family-friendly location where kids can easily walk to school and nearby parks. (id:60626)
Royal LePage Metro
62 Terradore Lane
Hammonds Plains, Nova Scotia
Welcome to this beautifully maintained bungalow nestled in the desirable Kingswood neighbourhood. Situated on a private 1.5-acre lot, this home offers the perfect blend of peaceful living and modern convenience. With 3 spacious bedrooms and 3 full bathrooms, there's plenty of room for family and guests alike. The bright and airy main level features an open-concept layout with an abundance of natural light. The primary bedroom is a true retreat, complete with a walk-in closet and a luxurious ensuite bathroom. The fully developed basement provides additional living space ideal for a rec room, home gym, or guest suite. Whether you're relaxing indoors or enjoying the quiet outdoors, this property offers comfort, space, and privacy in a sought-after family-friendly community. Don't miss your chance to call this Kingswood gem home! (id:60626)
Avalon Realty
1426 Atlas Dr
Langford, British Columbia
OPEN HOUSE – August 3, 11 AM– 1 PM! Welcome to 1426 Atlas Dr – a 2023-built corner unit offering mountain views from every major room and a brand-new park just steps away! Formerly the showhome, it features premium upgrades like custom living room built-ins, air conditioning, epoxy garage floors, and more. With 3 bedrooms, 2.5 bathrooms, and over 1500 SQFT of smartly designed living space, the layout fits every lifestyle. Built into a hill, the private backyard opens directly off the main floor—ideal for entertaining. Upstairs, you'll find three large bedrooms, including a primary suite with a walk-through closet and spa-like ensuite. The oversized ~600 SQFT heated garage offers endless versatility—perfect for a gym, office, workshop, or bonus living area. Bright, stylish, and full of natural light, this home is nestled in one of the Westshore’s most dynamic new communities—just minutes from top schools, parks, and daily amenities. Enjoy the best of new construction—WITHOUT THE GST! (id:60626)
Royal LePage Coast Capital - Chatterton














