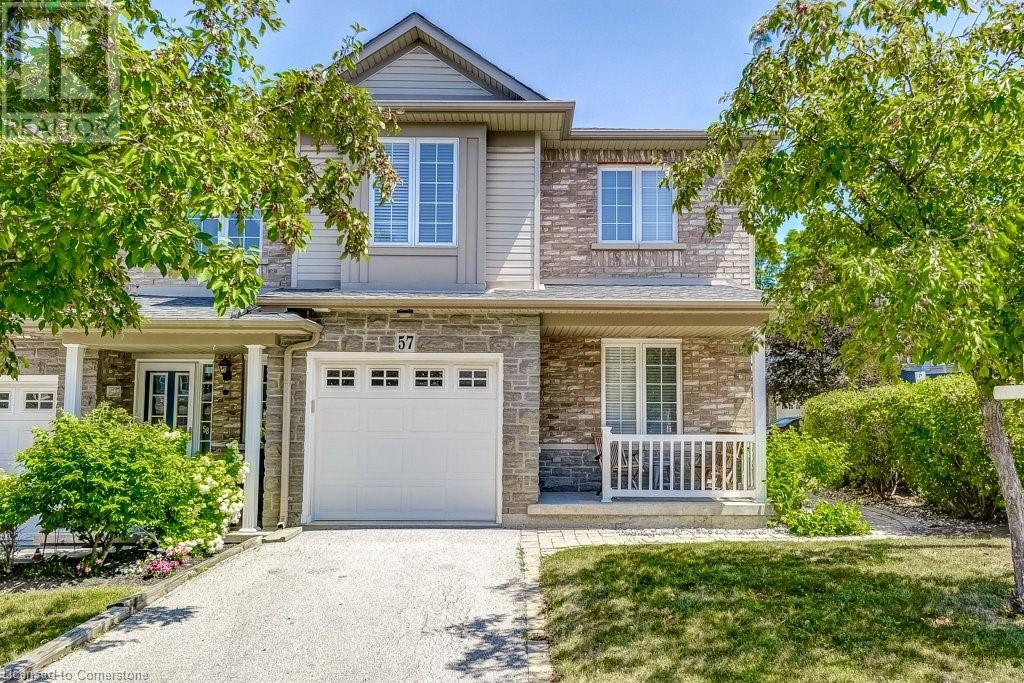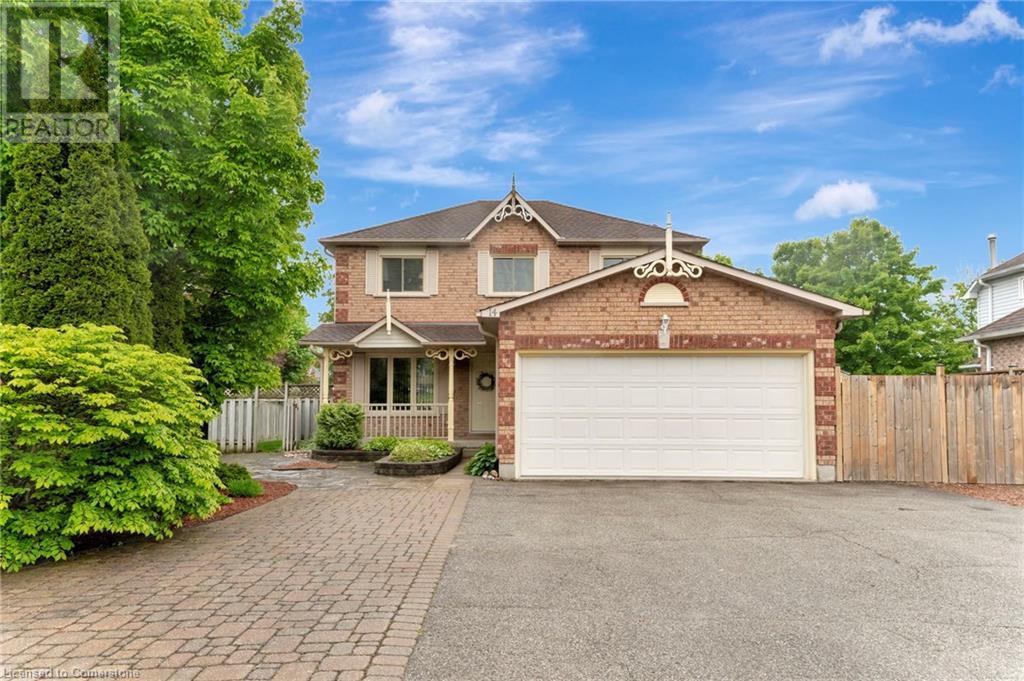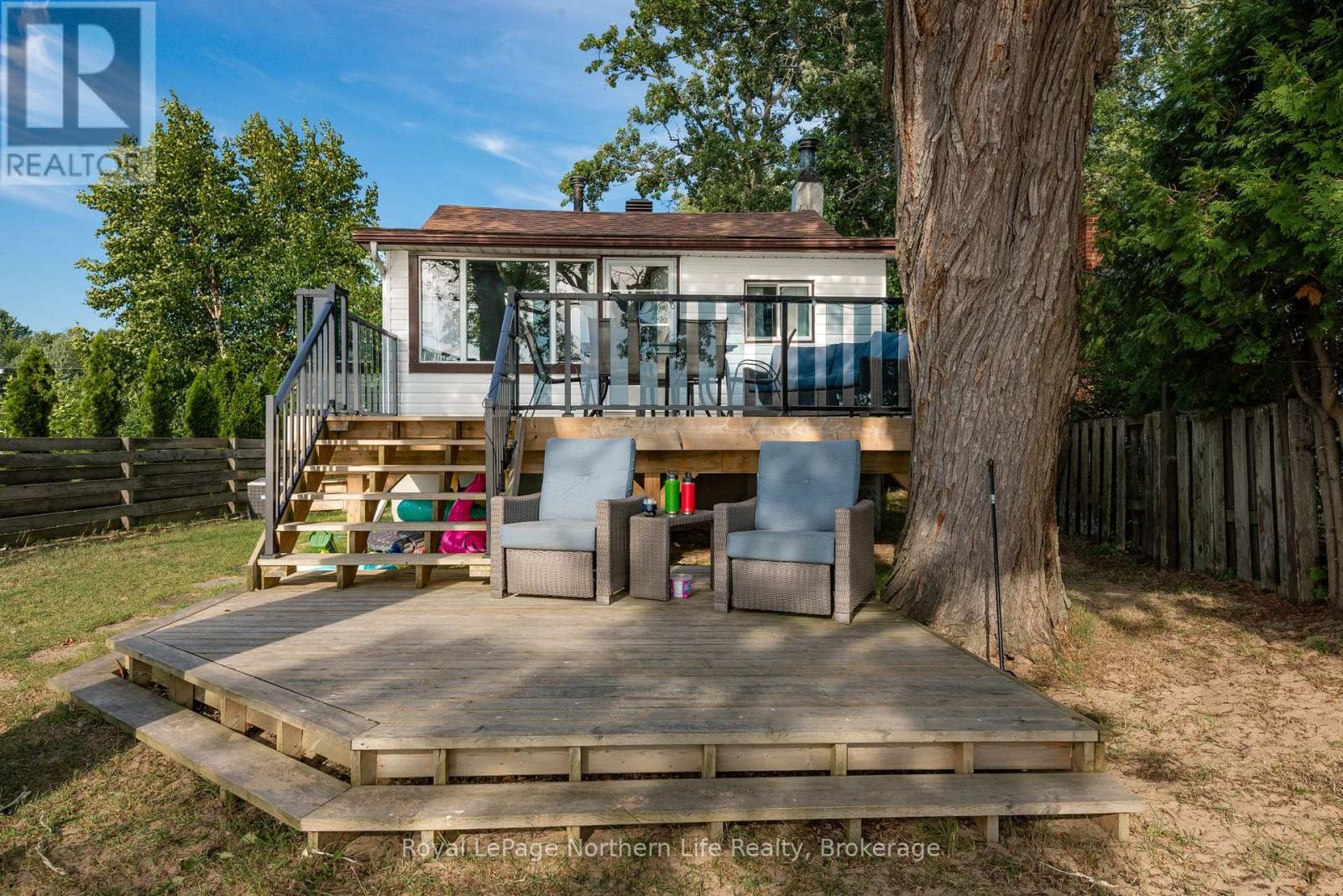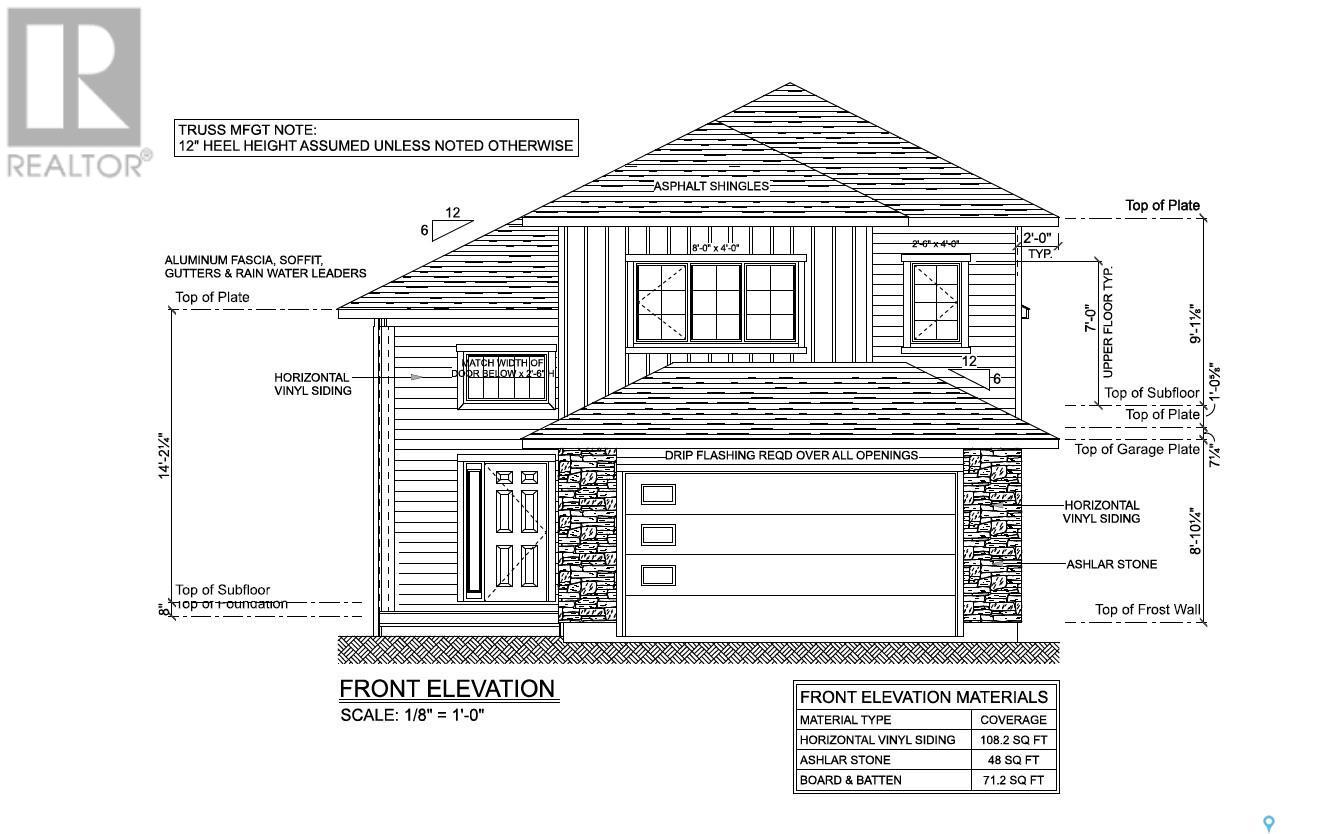52 Gallipoli Street
St. John's, Newfoundland & Labrador
Another quality-built home by Horizon Homes. Three-bedroom two storey home under construction in the beautiful Estates at Clovelly. This home will feature a large open main floor plan with living room with propane fireplace, kitchen and dining room. 9' main floor ceilings. 12’ x 12’ deck. Wired with Stage 2- 40 AMP EV ready for charger inside garage or outside. HST included in purchase price. 10 Year Atlantic Province New Home Warranty. (id:60626)
RE/MAX Realty Specialists
701 Du Rivage Street
Clarence-Rockland, Ontario
AN ABSOLUTE GEM. THE ONE YOU HAVE BEEN WAITING FOR! A rare chance to purchase a beautiful BUNGALOW by EQ Homes in desirable Clarence Crossing, Rockland. Pride of ownership is evident as this beauty has it all: loaded w/ over $140k in upgrades/improvements ABSOLUTELY STUNNING. 10ft ceilings, hardwood floors and Sprawling open concept CHEFS KITCHEN, formal dining room, casual living room (gas fp), 4 season sunroom offers loads opportunity. MAIN FLOOR LAUNDRY = ONE LEVEL LIVING. Oversized windows = SUNNY & BRIGHT. 2+1 bedrooms, 3 full bathrooms, finished basement w/ family rm, home office, full bath, 3rd bedroom, workshop. Excellent potential for in-law suite or multi generational family. Private south facing backyard oasis w/ INGROUND POOL (new 2022), luxurious stamped concrete surround (salt water and heated, super low maintenance w/ retractable electrical cover, high tech controls, automated). PVC Fence, COZY GAZEBO for privacy and hot tub. Charming front porch. BURSTING WITH CURB APPEAL: fantastic landscaping, mature trees, lush mature gardens, shed. This IMMACULATE home has been meticulously maintained. 2 car garage. Custom window coverings, high-end appliances. Steps from walking trails and Ottawa River and newly planned Score Tennis (pickle ball) Academy with restaurant. Golf and boat launch within minutes. DOWNSIZE IN STYLE. (id:60626)
Paul Rushforth Real Estate Inc.
7 Southside Place Unit# 57
Hamilton, Ontario
Highly sought after Mountview community. This home offering pride of ownership throughout its approx. 1,800 square ft (plus finished basement) of well designed multi-level living space that is carpet free except for the finished basement. This is a 3 bedroom 3 bath home with a 4th bedroom in the basement. As you enter the home, you are met with an updated centre staircase, spacious family room and dining room, and an eat-in kitchen with bright professionally painted kitchen cabinets; fully equipped appliances including a Professional Viking Gas Range. From the kitchen, walk out through the patio doors onto a lovely, private fenced stone patio where you could set up a BBQ, perfect for those summer dinners, and no rear neighbours. There is hardwood and tile throughout main floor and 2nd level. The main floor has been freshly painted in a soft, warm shade of white, as well as the upper level hallway and main Bath. Upstairs are 3 spacious bedrooms, including a primary with a large walk-in closet and large ensuite with a relaxing soaker tub. The basement has a nook which is a great spot for an office, a children’s play area or whatever you might imagine, as well as lots of storage in the laundry/furnace room. The home also offers a convenient, main floor powder room, door to the garage, with plenty of closet and storage space throughout. This townhome is an end unit, which offers extra windows facing south-west, allowing an abundance of natural light. A short walk to schools, parks, the Chedoke Twin Pad Arena, and escarpment hiking trails, and located just minutes from the Meadowlands shopping centre with quick access to the 403 and the ‘Linc,’ this is a great opportunity to own in a quiet, family friendly area with everything you need close by. (id:60626)
Right At Home Realty
14 Broom Street
Ayr, Ontario
Welcome to 14 Broom Street; a home cherished by its original owners for over three decades! Before you even enter, you'll be captivated by the beautifully manicured landscaping, complete with shaped gardens, a stone walkway, pavers, perennial plants, and elegant cedars. Enjoy your morning coffee on the covered front porch, the perfect spot to admire nature's vibrant blooms. Inside, the spacious foyer offers ample space for you, your family, and any guests. The bright kitchen and dining area have recently upgraded flooring, countertops, sink, rangehood, subway tile backsplash, and freshly refinished cabinets. Adjacent, the inviting living room offers generous space, cozy carpeting, and large windows out to the front and rear. The main floor also conveniently includes laundry, access to the attached double-car garage, and a powder room. Upstairs, you'll find a large primary bedroom featuring a spacious walk-in closet and a 4-piece ensuite bathroom. Two additional bedrooms with updated carpeting and pleasant backyard views, along with another 4-piece bathroom, complete this level. The basement, featuring a sizable cold room, awaits your personal touch and creative design. Step out to the expansive backyard through sliding doors from the dining area, leading to a large deck with newer Trex composite decking with upgraded aluminum rails and a 10' x 14' awning. You will be hard-pressed to find a lot this spacious in any newer development, and Broom’s backyard is the ideal spot for entertaining, recreational activities, pets, or potentially even a future pool. You will quickly notice and appreciate the pride of ownership throughout 14 Broom Street, situated in this desirable and mature neighbourhood in Ayr. (id:60626)
RE/MAX Twin City Realty Inc.
RE/MAX Twin City Realty Inc. Brokerage-2
17 Nault Cr
St. Albert, Alberta
LOCATION!! This sought after Exquisite 2 - Storey Home in NORTH RIDGE has a Heated - Triple Car Garage, Central AC, Chef's Kitchen with LARGE GRANITE island, GAS Stove, Toe Kick - Vacuum Outlet, + walk through PANTRY. Watch morning SUNRISES from your window, overlooking your manicured yard and deck with privacy wall. The living room boasts hardwood flooring with gas fireplace and 2 piece powder room. Upstairs you will find your BONUS family room with wide split staircase + WEST facing windows. Your Primary Bdrm with fanlight - walk in closet, 5 piece ensuite with corner SOAKER tub, shower, with his/her sinks. 2 BIG bdrms 4 piece bath and Laundry room with sink complete this upper level. The finished basement is complete with a 4th Bdrm, 4 piece Bath, Family room with WET BAR and gas fireplace. Furnace cleaned 2x a year, NEW sump pump with battery backup, security system, standup freezer, central vac, motorized/remote control blinds on 6 windows, painted garage, driveway recently lifted. Steps to schools! (id:60626)
Homes & Gardens Real Estate Limited
135 West Lakeview Passage
Chestermere, Alberta
This beautifully updated home offers the perfect blend of modern living and outdoor tranquility, located in a mature, family-friendly neighborhood with scenic landscaping and mature trees. Just minutes away from Chestermere Lake, schools, shopping plazas and golf course, it offers unbeatable convenience for all lifestyles.Step inside to discover a chef’s dream kitchen, featuring high-end built-in appliances, sleek countertops, and plenty of space for meal prep and entertaining. The main level boasts an inviting living room with a stunning feature wall and an electric fireplace, creating a cozy ambiance. The spacious bonus room on the upper level is ideal for family movie nights or a home office.Upstairs, you’ll find 3 well-sized bedrooms including a luxurious primary suite with 5pc ensuite bath, plus an additional full bath for the family. The home’s thoughtful renovations also include new flooring and fresh paint throughout.The illegal basement suite is a hidden gem with a separate entrance, huge family room, 1 bedroom, 1 bathroom, and its own kitchen – perfect for guests or as a rental opportunity.Enjoy the luxury of air conditioning during summer months, and spend your evenings relaxing in the private, landscaped backyard, where trees and greenery provide a peaceful retreat.This home is truly a must-see. Don't miss your chance to call this stunning Chestermere property yours! (id:60626)
Prep Realty
668 Bruce Road 9 Road
South Bruce Peninsula, Ontario
Welcome to this stunning newly built custom home. An inspired blend of luxury, comfort, and thoughtful design. Tucked away for ultimate privacy, this beautifully crafted residence offers four spacious bedrooms and two spa-style bathrooms, including a primary suite that features a luxurious soaker tub and a rain shower with calming views of nature - true retreat. At the heart of the home, the kitchen is a showstopper. With a large central island, ample cabinetry, and stylish finishes, its designed for both everyday living and effortless entertaining. The open-concept layout flows into a warm and inviting living room, complete with a sleek built-in fireplace and custom storage that combines function with elegance. Sliding glass doors open to a covered back deck perfect for unwinding with a book or enjoying the soothing sounds of a summer rain. Set well back from the road, this property offers a rare sense of seclusion. A 24 x 23 foot garage and extended driveway provide excellent space for vehicles, hobbies, or guests .From its refined finishes to its peaceful setting, every detail of this home reflects the pride and passion poured into its creation. A truly special place to call home. Call your realtor today to schedule your private viewing. (id:60626)
Sutton-Sound Realty
52 Tiller Trail
Brampton, Ontario
This beautifully kept home offers exceptional flexibility and comfort. Currently configured as a spacious 2+1 bedroom, it can easily be reconverted to its original 3-bedroom layout. There is an in-law suite/apartment already set up with kitchen, bedroom, and bathroom! Step into a bright and welcoming solarium that leads into an open-concept living space, perfect for entertaining or cozy evenings at home. Enjoy the outdoors with a super-sized deck, ideal for relaxation or hosting gatherings. The main level features newer pot lighting, adding a modern touch and warmth through-out. The second level features two generously sized bedrooms-offering versatility-perfect for bedrooms, a home office, or changing room. Don't miss out on this rare opportunity to own a home that combines character, functionality, and a future for your family! (id:60626)
Ipro Realty Ltd.
581 Banner Avenue
North Bay, Ontario
2 Homes. Waterfront and Investment and a million-dollar Sunset year-round. This is a must see for your new lifestyle - enjoy walking on the sandy beach, sitting on the shaded deck, floating in the bay on your kayak or canoe, watching the ice fishermen as far as the eye can see on picturesque Lake Nipissing, all while surrounded by nature and beautiful colors as the sun sets in the west. The year-round waterfront home features: waterfront living, walk out deck and patio overlooking the beach/lake, 3 bd, den and 2 baths, updated kitchen and updated main bath, new flooring downstairs and air conditioning. The second home is fully winterized offering one floor living with an open concept kitchen/living area, 2 bedrooms, den, 1 bath and laundry. Use the second home as a mortgage helper, for extended family or for visitors. There's a shed for storage and loads of parking. All this is on municipal services in a quiet neighborhood and a short walk to shopping, park, groceries, boat launch, restaurants, LCBO, bike path, dog park, and other amenities in the City of North Bay, ON. (id:60626)
Royal LePage Northern Life Realty
103 - 125 Third Street
Cobourg, Ontario
Steps from the shores of Lake Ontario, this waterside condo combines low-maintenance living with unbeatable proximity to Cobourg's most-loved amenities. Inside, the spacious primary living area offers an open-concept layout with defined living and dining zones, a carpet-free finish, and a walkout to the private patio. The kitchen features stainless steel appliances, tile backsplash, ample cabinetry with a pantry, and a breakfast bar perfect for casual dining. Tucked just off the main space, a den or office with sliding glass doors offers a versatile bonus area. The generous primary suite includes dual closets, built-in ceiling-height cabinetry framing a large window, and a full ensuite bath. A second bedroom and bathroom with a walk-in shower, plus in-suite laundry, add to the ease of everyday living. Outside, a covered patio offers peaceful views of lush, mature perennial gardens. With Cobourg Beach, the waterfront trail, farmers market, shops, and restaurants just steps away, this condo truly proves the timeless real estate rule: location, location, location. (id:60626)
RE/MAX Hallmark First Group Realty Ltd.
375 Sharma Crescent
Saskatoon, Saskatchewan
Welcome to 375 Sharma Crescent — a well-appointed 1690 sq. ft. modified bi-level home located near the serene Northeast Swale in a highly desirable neighborhood. Offering a blend of comfort, style, and income potential, this home features 5 bedrooms and 4 bathrooms, including a 2-bedroom legal basement suite with a private entrance—ideal for rental or extended family living. The main floor boasts a bright, open layout with a home office, full 4-piece bath, and a spacious living/dining area with access to a 14.2' x 11' partially covered deck. The kitchen is fully equipped and includes a butler/spice kitchen for added prep space and functionality. The upper level hosts a private primary suite with walk-in closets, a stylish accent wall, and an elegant ensuite. Two additional bedrooms and a full bathroom complete the upper level. In the basement, a flex room with a half bath is reserved for the owner's use—ideal as a gym, media room, or office. The legal 2-bedroom suite includes its own entrance, laundry, kitchen, and full bathroom, offering excellent rental potential. Highlights: Window blinds throughout both main home and suite Finished garage and rough-in for future heater (not included) Stainless steel appliances included for main level; colored appliances in the suite Spice/Butler kitchen for added convenience Located close to the North Industrial area and surrounded by scenic walking and biking trails, this home offers the perfect mix of urban access and natural beauty. GST & PST included in the price. Any applicable SSI rebate goes back to the buyer. (id:60626)
Boyes Group Realty Inc.
109 Montauk
Ottawa, Ontario
Wonderful lifestyle rarely offered in this small enclave of houses, quietly nestled in well established Carleton Heights community. Beautiful executive home with LEED rating in central Ottawa. Easy access to the downtown, Carleton University, the airport and just minutes from the NCC Rideau Canal. This two story, three bedroom, 4-bath home also has a finished rec room in basement - w/finished space for an office / extra bedroom, large family room and full bath! Ground floor is open concept living/dining/kitchen with six appliances, gas fireplace, convenient powder room and sliding doors to backyard. The second floor has a large sized principle room with 5 piece ensuite and walk in closet. There are two other good sized bedrooms, a full bath and laundry room to complete the second floor. Lower level recreation room has large windows, high ceilings, full bath, closets and large storage area. Inside entry from attached garage to home. House built with green technology, LEED platinum. Major universities, hospitals, national research facilities, French-and English language schools and Ottawa city transit services are close by, while Parliament Hill and Centretown are an easy 15-minute drive. POTL fee i(150/ monthly) includes road, sanitary, storm sewers, common sump pumps and visitor parking. Some photos staged and from similar unit. Floorplans from similar unit. Measurements are approximate. Legal description in realtor remarks. visit builder's website for more detail and virtual tour: https://www.ottawatownhomesforsale.ca/thehamptons-ottawa-townhomes-for-sale (id:60626)
Engel & Volkers Ottawa














