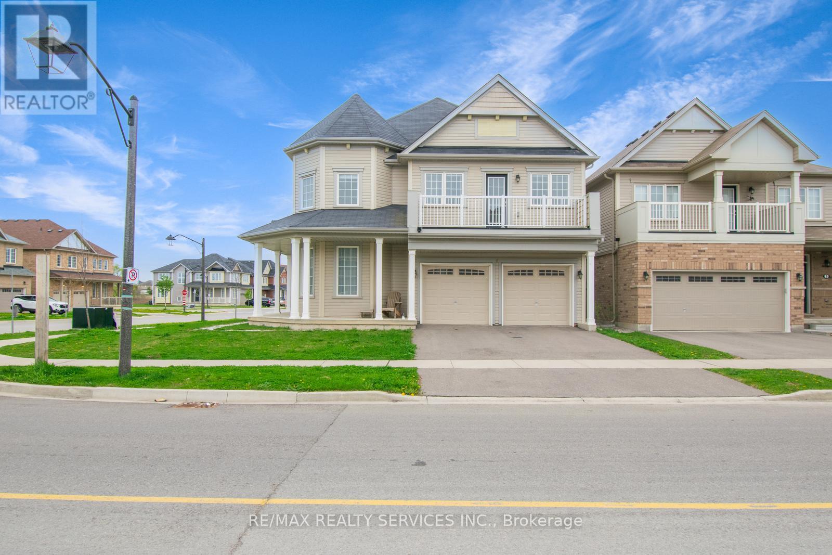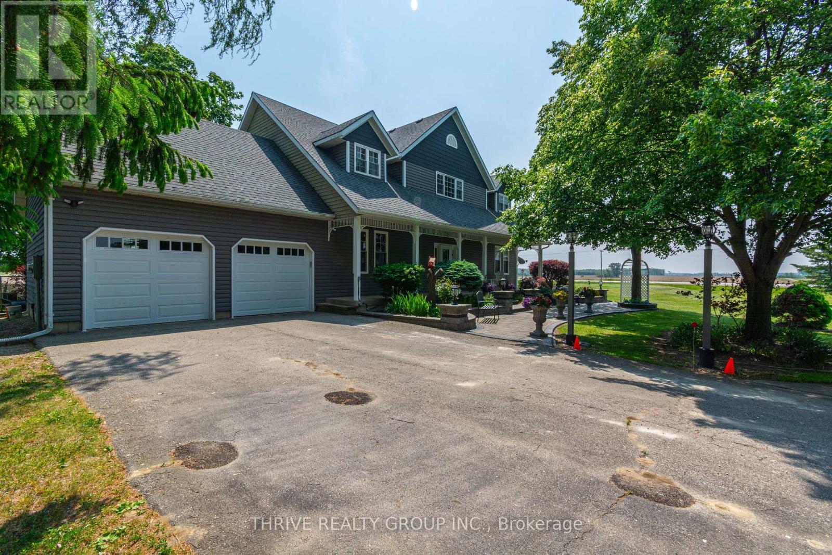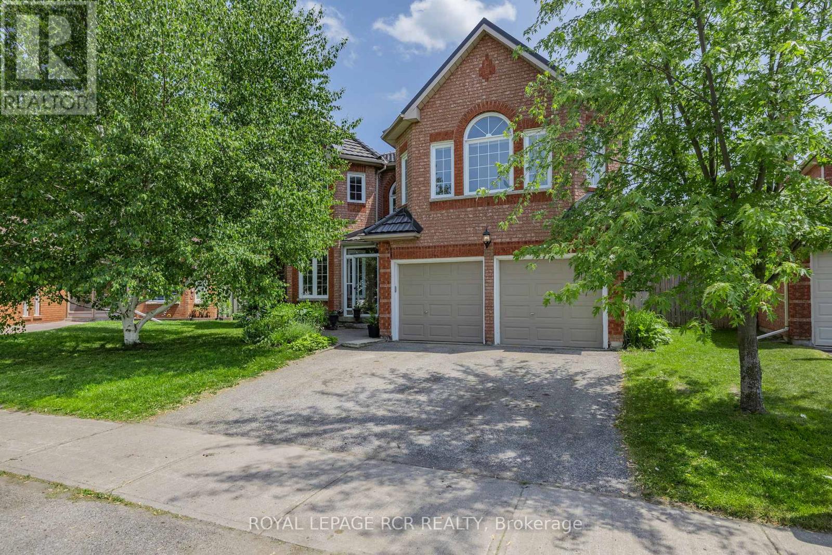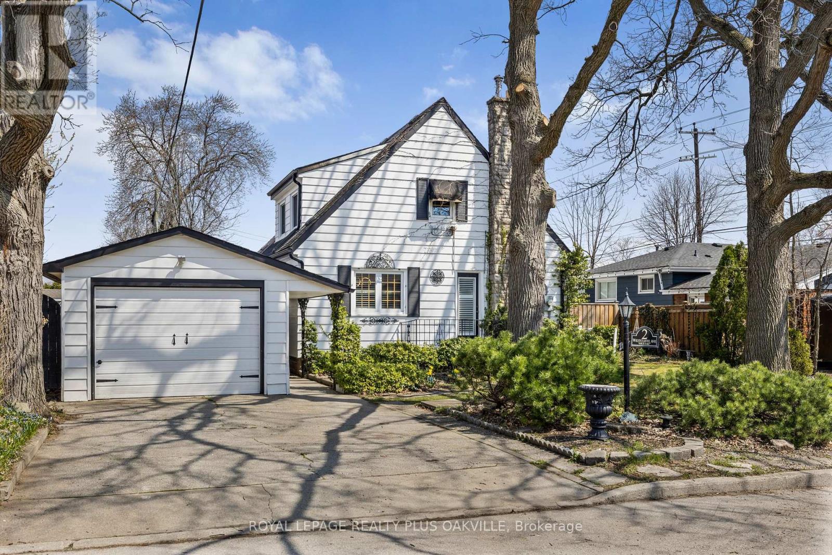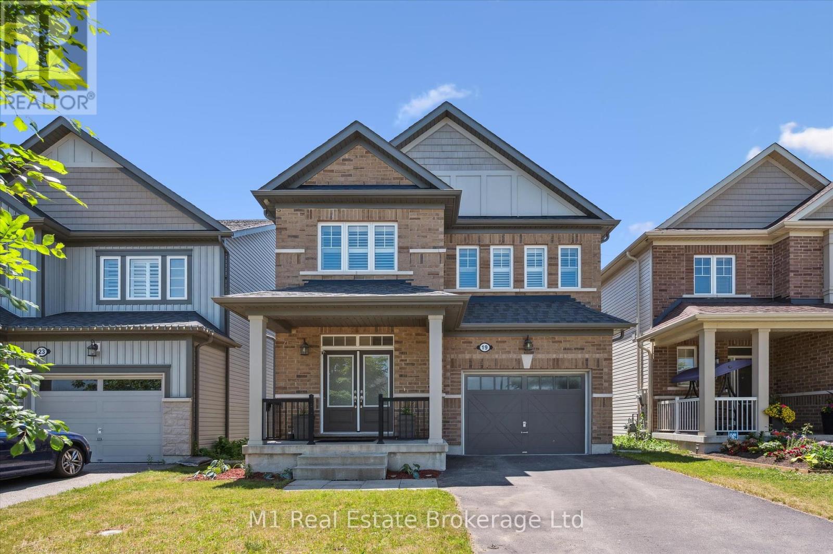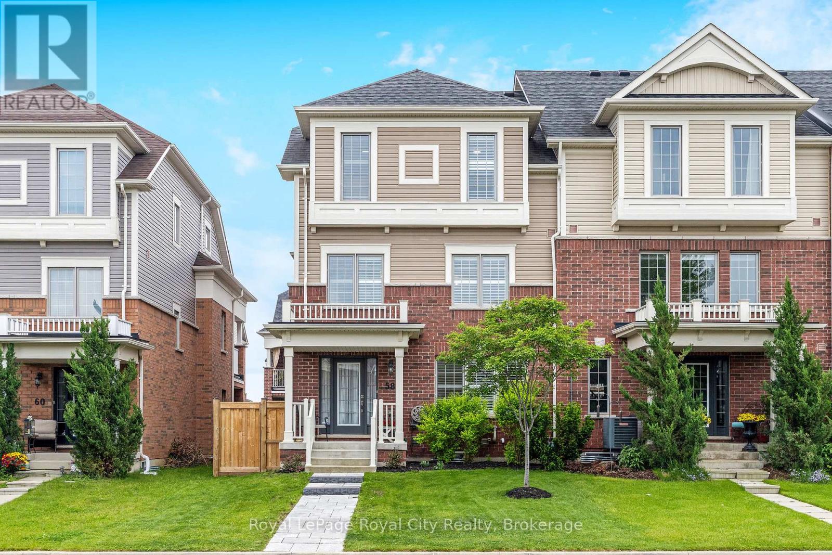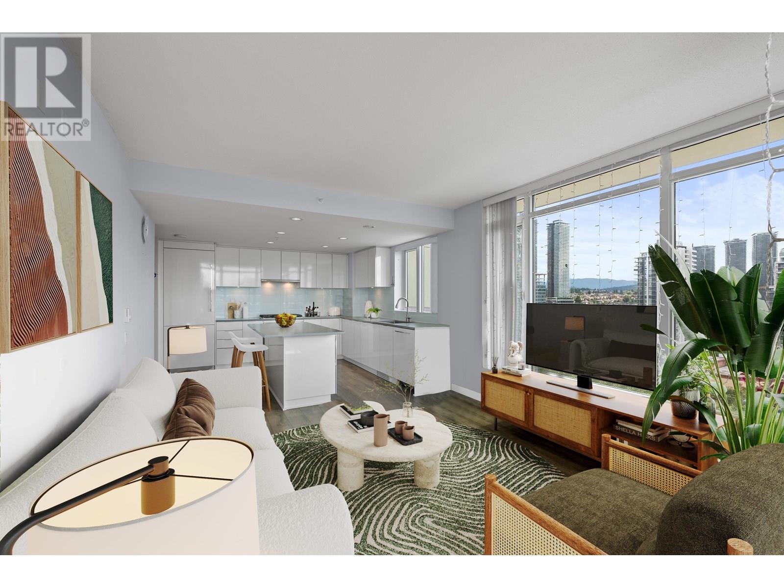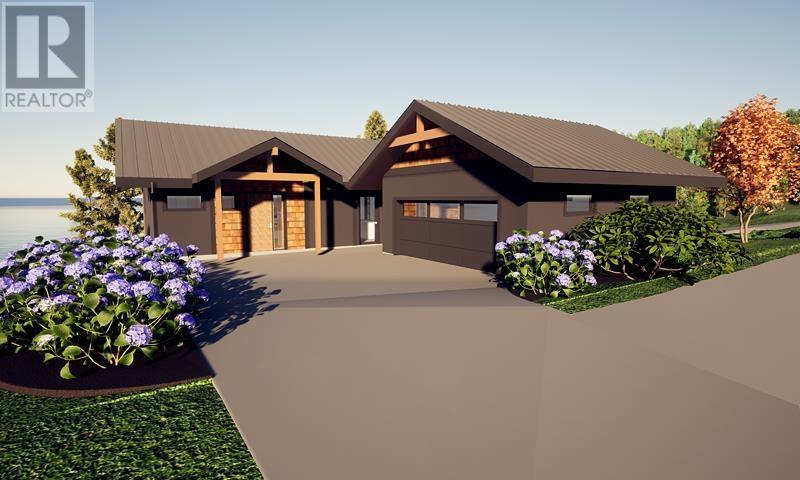878 Bluerock Way Sw
Calgary, Alberta
PRICE REDUCTION! Welcome to 878 Bluerock Way SW, a contemporary home located in Vermillion Hill - Alpine Park, which offers a total of 3,494 sq ft of FULLY-DEVELOPED space, making it an ideal choice for growing families, multi-generational households, or astute professionals and investors. This exceptional property includes modern comforts such as a double attached garage with an EV (Electric Vehicle) Charger and a CENTRALIZED AIRCONDITIONING SYSTEM perfect to use during those hot summer months. Built by Genesis Builders, this home also features a full Smart Home Package, including a Ring Video Doorbell, Ecobee Thermostats, Amazon Echo Integration, and Lutron Smart Light Dimmers in the living room, dining room, and inside the Primary Bedroom. Enjoy privacy with your own SARABELLA Window Blinds Package with remote-controlled blinds in one of the Primary Bedrooms. The main floor features an OPEN-CONCEPT layout with 9-foot ceilings, LUXURY VINYL PLANK FLOORINGS for easy maintenance, and a spacious living room with a cozy 50" electric FIREPLACE, a dining room, a GOURMET KITCHEN with a large center island with bar stool seating, upgraded kitchen appliances including a GAS COOKTOP, CHIMNEY HOOD FAN, built-in Microwave and Wall Oven, and a fridge with water and ice dispenser. Additionally, there is a walk-through SPICE KITCHEN with a GAS STOVE, range hood fan, sink, and PANTRY - ideal for serious entertaining or everyday meal prep. You'll find QUARTZ COUNTERTOPS in both kitchens and bathrooms. The Bedroom/Office, and a full 3-piece bathroom, complete the main level. Heading upstairs, you will notice the 2 PRIMARY BEDROOMS with DOUBLE DOORS, VAULTED CEILINGS, FULL ENSUITE BATHROOMS with DUAL SINK VANITIES, and WALK-IN CLOSETS. A total of 4 Bedrooms, 3 Full Bathrooms, a Laundry Room, and a Bonus Room/Loft (for those family movie nights or morning exercises) complete the upper level. The FULLY-FINISHED BASEMENT (built with permits) has a 9' ceiling and includes a SEPARATE SID E ENTRY, a large recreation area, 2 BEDROOMS, and a full bathroom, making it ready for a suite subject to approval and permitting by the city. This home is further enhanced with 2 high-efficiency furnaces and 2 humidifiers. The exterior features a low-maintenance yard, James Hardie siding west-facing composite DECK with gas hook-up. Don't sleep on this opportunity; grab your favourite Realtor® and book your showing today! (id:60626)
Cir Realty
1 Munro Circle
Brantford, Ontario
Beautiful Detached Home on a Corner Lot! This spacious 4-bedroom, 3-bathroom home offers 2,634 sq ft of living space (as per builders plan)and features a functional layout with 9 ft ceilings and upgraded hardwood flooring on the main level. The large primary bedroom includes a 4-piece ensuite and his-and-hers walk-in closets. Enjoy the convenience of a second-floor laundry room and a side entrance from the garage directly into the home. Recently painted throughout. Located just minutes from Wilfrid Laurier University's Brantford Campus and close to Walter Gretzky and St. Basil schools. (id:60626)
RE/MAX Realty Services Inc.
6 Jubilee Court
Brampton, Ontario
Welcome to 6 Jubilee Court, Brampton-- A Stunning Family Oasis! Nestled in the highly sought-after "J" section of Brampton, this immaculate 4-bedroom, 2- bathroom detached backsplit home is located on a quiet court, offering PRIVACY and CHARM. Perfect for families looking for comfort, convenience, and modern living, this property is a true gem. Inside, you'll find a thoughtfully designed layout filled with natural light. The main floor features a spacious living area and a gourmet kitchen with modern finishes, a pantry, and French garden doors that lead to a wrap-around deck ideal for indoor-outdoor entertaining. The second level offers spacious bedrooms with ample closet space and a beautifully renovated washroom (2021) with $15K in upgrades. During this renovation, an additional bedroom was cleverly created, providing extra space for a growing family or home office. The large recreation room in the basement provides additional space for family gatherings or hobbies. Step outside to your private backyard oasis, complete with an in-ground pool, a spacious deck, and mature landscaping that offers both privacy and tranquility. This home has been lovingly maintained over the years, with key updates including a new air conditioning system (2018). Conveniently located within walking distance to parks, trails, schools, transit, and the hospital, this home also offers easy access to major highways and shopping centers like Bramalea City Centre. Extras include all major appliances (fridge, stove, dishwasher, washer/dryer), pool equipment, and a garage door opener with remote. This home is perfect for families or professionals seeking a move-in-ready property in one of Bramptons most desirable neighborhoods. Dont miss this incredible opportunity to call 6 Jubilee Court your new home! (id:60626)
Century 21 Leading Edge Realty Inc.
6228 Bethel Road
Warwick, Ontario
Perfectly positioned near Highway 402 for effortless commuting, this stunning 4-bed, 3-bath Cape Cod-style home sitting on a private 1-acre lot offers the best of both worlds - convenience and tranquility! The curb appeal of this home is unmatched with its sprawling footprint, double car garage, gabled roof, inviting front porch and stone patio. Step inside to experience the ultimate in open-concept living with a breathtaking double-height living room, where soaring ceilings and expansive windows flood the space with light. The upper mezzanine features an open-air railing overlooking the first story making it the perfect spot for a bright and airy home office. The secondary upper bedroom is spacious enough to serve as a large second living room. The primary suite is a true retreat, complete with a PRIVATE TERRACE, walk-in closet, and an ensuite updated in 2022 featuring a walk-in shower and soaker tub. Outdoor living is a dream with a covered back deck overlooking the treed, private yard with neighbouring farmers fields. Enjoy getting back outdoors or letting the kids play worry-free on the unused gravel road that offers the perfect setting for uninterrupted running, biking, and more. The expansive driveway with a turnaround provides ample space for trucks, campers, or extra vehicles during gatherings. Pride of ownership is evident throughout the home, with a long list of upgrades, including a new Lennox furnace (2021). Don't miss your chance to call this peaceful retreat home! (id:60626)
Thrive Realty Group Inc.
11 Litner Crescent
Georgina, Ontario
Nestled on an incredibly private, oversized pie shaped lot sits this beautiful 4+1 bedroom family home with room for everyone! A family sized kitchen boasts a large breakfast nook with walk out to the deck and exceptionally peaceful backyard. Upgraded steel roof and garage doors, interlock walkway, composite decking and mature gardens with tiled downspouts for easy watering. Large separate dining and living rooms are perfect for entertaining and a cozy family room with updated gas fireplace insert, complete with a functional main floor laundry room with interior garage access for everyday ease. Thoughtfully designed second floor with 4 spacious bedrooms including an huge primary suite and a bonus room! Partially finished basement includes a modern 4pc bathroom and nanny suite with 2 egress windows, wet bar and ample storage space. The perfect family home on a quiet crescent in a highly desirable neighbourhood, only a short walk to the Lake Simcoe, easy access to Highway 404, close to schools and shopping. Watch the video! (id:60626)
Royal LePage Rcr Realty
2 Westcliffe Avenue
Hamilton, Ontario
Nestled amidst the charm of Westcliffe Ave, this captivating 4-bedroom, 3-bathroom abode is an idyllic retreat for first-time homebuyers and growing families alike. Boasting the quintessence of English cottage allure, enhanced by majestic Oak Trees and a low-maintenance yard, this property is a sanctuary of comfort and convenience. Step into an inviting atmosphere where entertainment and relaxation blend seamlessly. The living spaces exude a cozy vibe, perfect for hosting or unwinding after a long day. Featuring a main floor bedroom as a bonus. Revel in the 2nd floor master bedroom, a tranquil haven with a spa-like ensuite and a vast walk-in closet. The finished basement offers additional space for all to enjoy. Outside, the heated saltwater in-ground pool and gas hook up for your barbecue offer endless fun , while the 3-season shed offers shelter from those rainy days. With three parking spaces, you'll have ample room for your vehicles. The locale is unmatched, offering leisurely strolls to Dundurn and Chedoke stairs, Bruce Trail, and the stunning city vistas from Scenic Drive. Indulge in the vibrant Hamilton downtown, mere moments away, brimming with loads of dining experiences. With a plethora of upgrades and features too numerous to list, this unique home beckons you to discover its enchantments in person. (id:60626)
Royal LePage Realty Plus Oakville
19 Findlay Way
Centre Wellington, Ontario
Welcome to this beautifully upgraded 4-bedroom, 3-bathroom two-storey home on desirable Findlay Way in Fergus. Located in a family-friendly neighbourhood, this home offers a functional layout with thoughtful finishes throughout. The main floor features hardwood flooring, a bright and open living area, and a well-designed kitchen that flows into the dining space ideal for both daily living and entertaining. Upstairs, you'll find four spacious bedrooms, including a large primary suite with a beautifully upgraded ensuite bathroom. The additional bedrooms are perfect for family, guests, or a home office, and the second full bathroom offers convenience for a busy household. With a single-car garage, great curb appeal, and a private backyard, this move-in-ready home is close to parks, schools, and all the amenities Fergus has to offer. (id:60626)
M1 Real Estate Brokerage Ltd
2220 Shannon Ridge Drive Unit# 105
West Kelowna, British Columbia
Steps from picturesque Shannon Lake, this perfect family home has great curb appeal and a inviting front porch. The home has 4 bedrooms, 3.5 bathrooms and a fully finished basement. The main living boasts an open floor plan across the back of the home with a family room warmed by a handsome gas fireplace and an island kitchen with breakfast bar. The great room is completed with a breakfast nook overlooking the beautifully landscaped backyard. Good sized flat, fully landscaped & fenced yard. Back inside the main has a spacious living room & dining room, laundry room and 2 piece powder room. Upstairs, has a large primary bedroom, with 4 piece en-suite and a walk in closet, 2 more good sized bedrooms and a 4 piece bathroom complete the upstairs. The fully finished basement is perfect for movie night, the big game or family rec/games/playroom. It also has a 4th bedroom and a 3 piece bathroom. Perfectly located with short walks to Shannon Lake Elementary & CNB Middle School, close to shopping, golfing, parks and walking trails around the lake. Double garage, A/C underground irigigation. Don't delay this is an amazing meticulously kept home in a idyllic location. Measurements approx. pls verify if important. (id:60626)
Royal LePage Kelowna
58 Boyces Creek Court
Caledon, Ontario
Welcome to 58 Boyces Creek Court, a beautifully appointed freehold executive townhouse located in the heart of Caledon East. This home offers a thoughtful layout across three levels. The upper floor features three spacious bedrooms, including a primary suite with a walk-in closet and a 4-piece ensuite. Two additional bedrooms share a well-appointed 4-piece main bath. Upon entry, you're welcomed by a cozy rec room, perfect for a home office, play area, or additional lounge space. The main level boasts an open-concept design with a gourmet kitchen, a bright living room, and a dining area. French doors open to a large covered porch ideal for year-round BBQing and entertaining. At the rear of the home, you'll find a private entrance, a double-car garage, and ample parking for up to five vehicles. A unique feature of this property is the newly fenced-in side yard, designed as a dog walk but easily adaptable for storage of bikes, garden tools, or children's outdoor toys. Enjoy the charm and convenience of Caledon East, with excellent schools, quaint shops, a community sports complex with a pool and ice rinks, and nearby trails perfect for hiking and outdoor activities. (id:60626)
Royal LePage Royal City Realty
25 Owens Road
New Tecumseth, Ontario
Located in the beautiful Treetops community, this detached 4+1 bedroom, 4 bathroom home with over 2650 sq ft of living space features an open concept design with large windows that provide generous natural light. Situated on a winding street one block from the park, this home is move in ready with engineered hardwood flooring, upgraded kitchen cabinets, granite countertops throughout, central vacuum, electric vehicle charge point in garage, garage door opener, external pot lights and a generously sized and fully fenced backyard **EXTRAS** Finished basement includes an office, second laundry area and an additional master suite with walk in closet and bathroom containing an extra large double shower, heated tile floors and deep soaker tub. (id:60626)
Homelife Top Star Realty Inc.
1701 2388 Madison Avenue
Burnaby, British Columbia
Fulton House by Polygon. Unit 1701 is a bright SE corner 2-bed, 2-bath home with two view balconies. Window over the kitchen sink frames the skyline as you cook. Floor-to-ceiling windows, 9 ft ceilings and laminate floors keep it open and light. Bedrooms sit side-by-side off the living area, ideal for young families. Kitchen has gas cooktop, built-in fridge and quartz island. Full-size side-by-side laundry in its own closet. Enjoy clear city and mountain views from every room. Residents share the 28,000 square ft Fulton Club, pool, hot tub, sauna, gym, yoga, lounge, guest suite and kids play area.Walk to Brentwood Mall, SkyTrain, Whole Foods and cafés.Open House Saturday 12th 11:00-1:00 PM and Sunday 13th 12:00-2:00 PM (id:60626)
Real Broker
791 Seymour Bay Drive
Bowen Island, British Columbia
Lot 4 at 791 Seymour Bay Drive is a 0.17-acre bare land lot with breathtaking ocean views in Bowen Island´s emerging Seymour Landing community. A low-maintenance option, it offers the chance to enter a construction contract for a 2,000 sq. ft. home featuring an open-concept layout, a main-floor primary bedroom, 3 additional bedrooms, 2.5 baths, and flexible space. Expansive decks maximize sunshine and vistas, with an optional detached garage or carport. Construction can start in 2026. With level access to Seymour Bay Drive, future amenities include a ferry dock, waterfront retreat, and recreational spaces. The nearby nine-hole golf course enhances this rare opportunity for coastal living. (id:60626)
Landquest Realty Corporation


