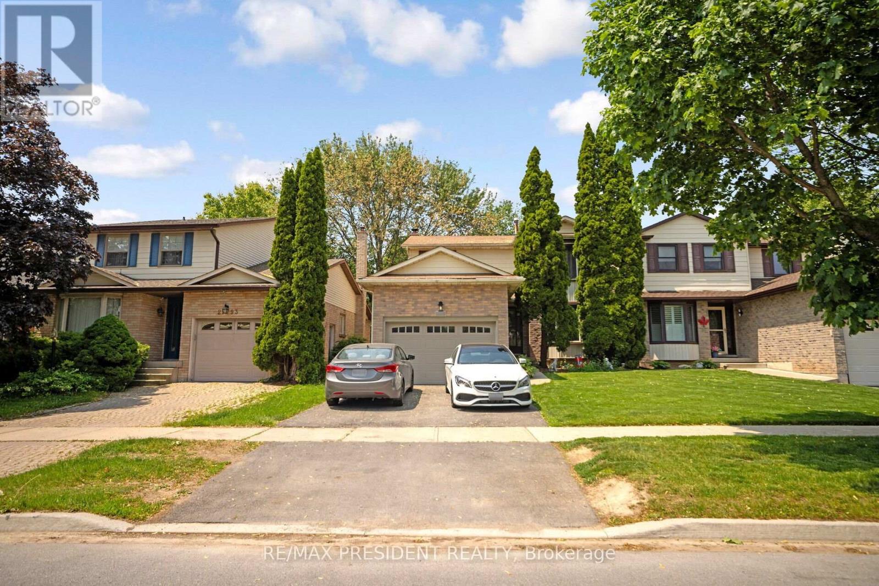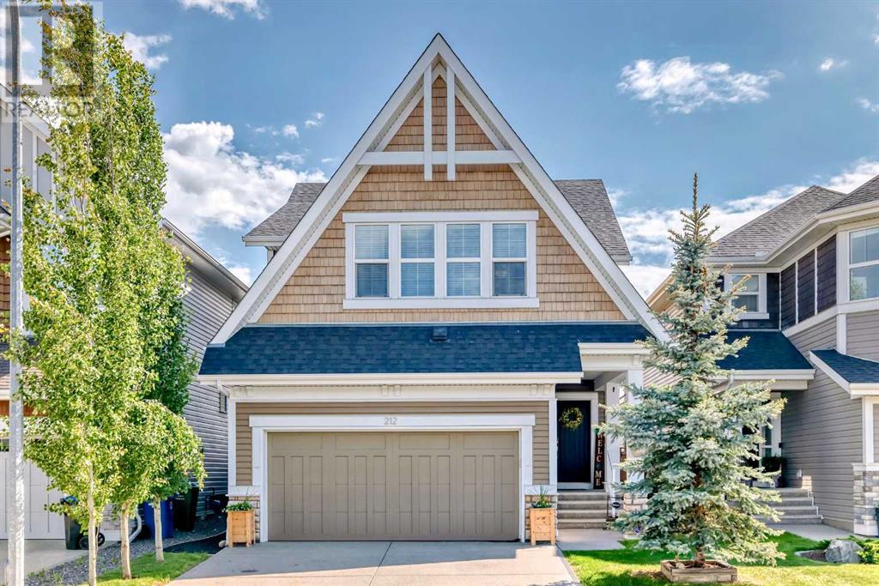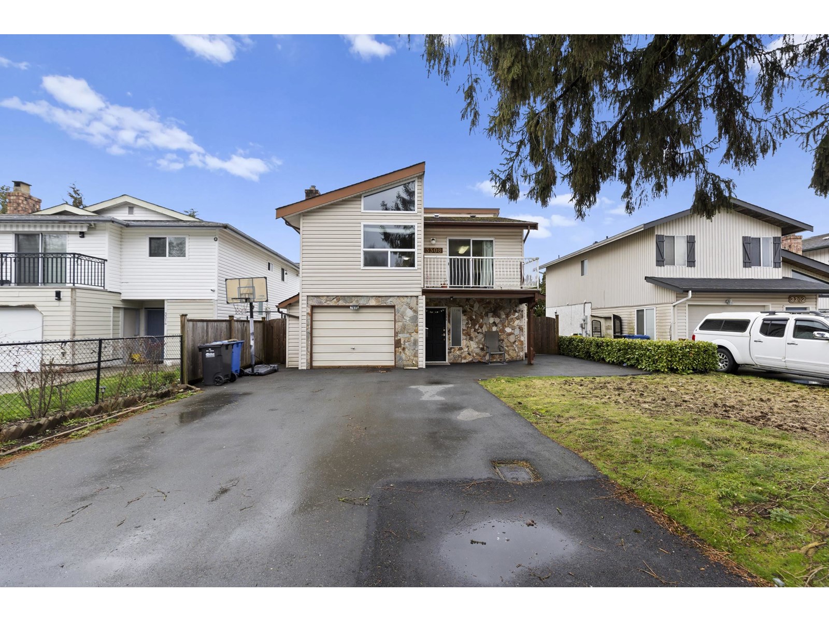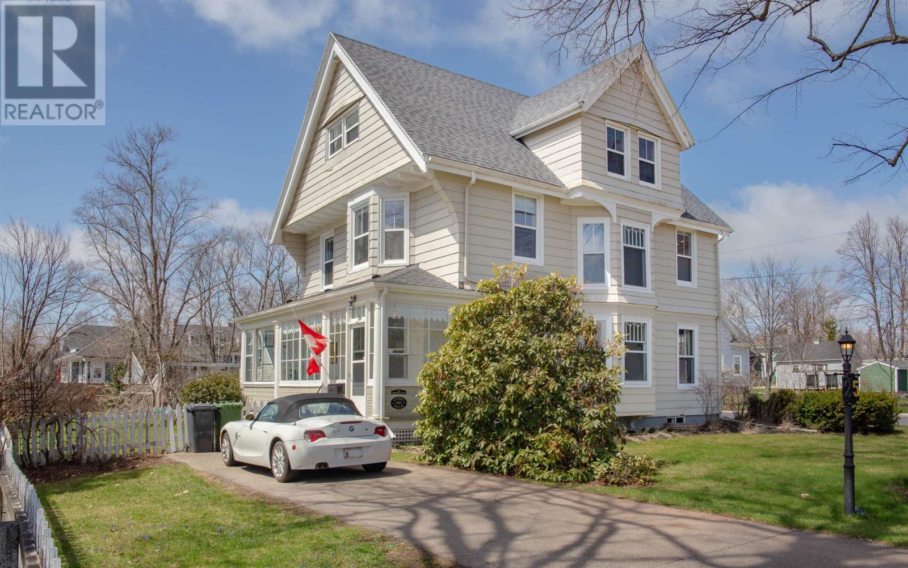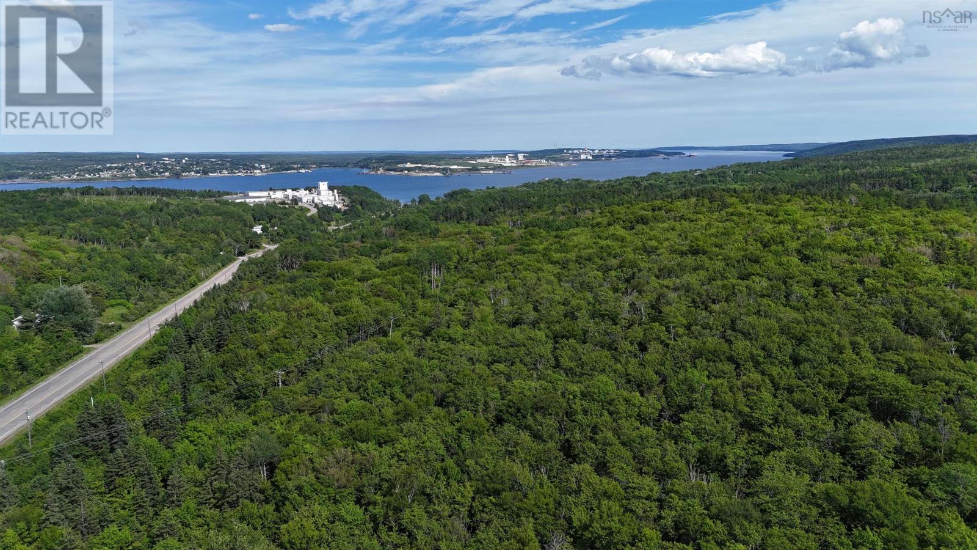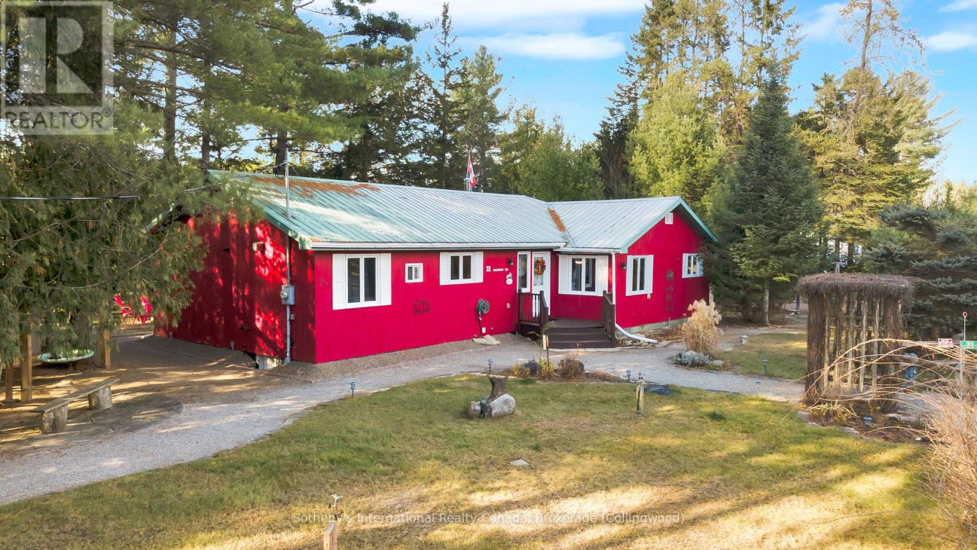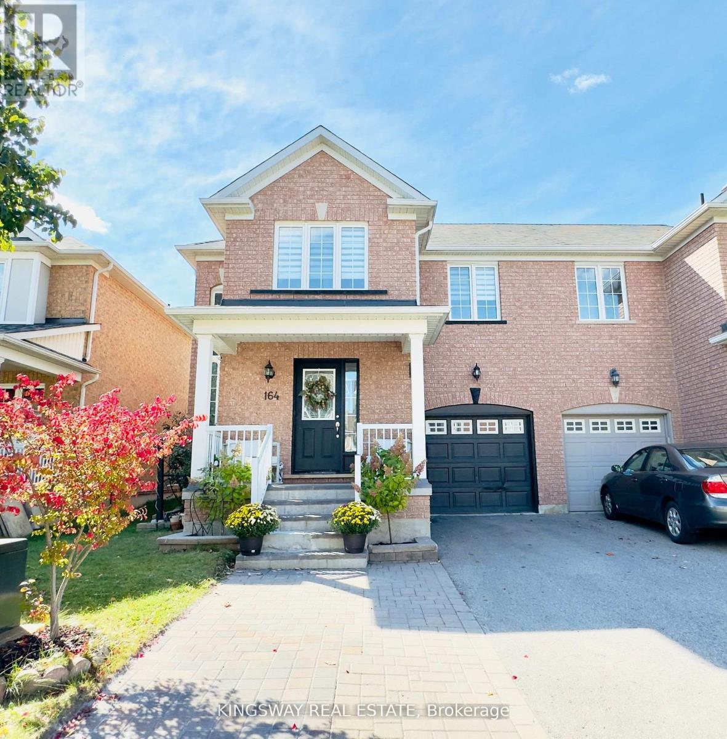2532 Hwy 59 Alley S
Norfolk, Ontario
5.77 Acre Commercial Land With 2 Greenhouses On Site. Norfolk Major Transportation Corridor With Short Distant To Major Hwy. Must Purchase 2524 Highway 59 (Mls#: X11919289 ) Together. Pin# 501290173 . Two Properties Sell together AS IS WHERE IS, Price total CAD 1,200,000 **EXTRAS** **Pt Lt 13 Con 7 North Walsingham Pt 1, 3 37R1543; T/W Nr545640; Norfolk County (id:60626)
Homelife New World Realty Inc.
2197 Leominster Drive
Burlington, Ontario
Welcome to this beautiful family Home in the Heart of Burlington. This charming and well-maintained two-storey home offers everything a growing family needs. Nestled in a family-friendly neighborhood. The main floor features a bright kitchen, a convenient powder room, living, and dining area perfect for everyday living and entertaining. Step outside to your own private backyard retreat, a fully fenced yard, and a bonus storage shed. Whether you're enjoying morning coffee, barbecuing, or relaxing under the trees, this outdoor space is truly a standout. Upstairs, you'll find three well-sized bedrooms and a 4pc bath. The finished basement extends your living options with a recreation room, whether you're working from home, hosting guests, or need space for hobbies and play, this level adds great flexibility. The fully fenced backyard is a true family haven, with plenty of green space for kids and pets to run and play. Just steps from Brant Hills Park and Brant Hills Public School, with a convenient catwalk right out front watch your kids walk or bike safely to the splash pad, playground. Located next to all the amenities you need, this family friendly neighborhood awaits you. ** This is a linked property.** (id:60626)
RE/MAX President Realty
152 School Avenue
Mountain View, Alberta
This home, located in Mountain View, just 15 minutes from Waterton Lakes National Park, provides you not only with stunning views of the mountains from your wrap around porch, but soaring ceilings, an oversized double attached garage, and the opportunity to continue using it as the incredible air bnb set up that it currently is! Sitting on just over an acre of land, this home comes with a large shed that can be used to store lawn mowers, dirt bikes, camping gear, and other outdoor toys, a hot tub, walk-out basement, play-set for kids, and plenty of off street parking for trailers, trucks, and boats! Stepping into the home features like: granite countertops, hardwood floors, a wood burning fireplace, stainless steel appliances, a gas range, a butlers pantry, central air conditioning, in-floor heat in the basement, wood beams, and huge windows allowing in tons of natural light give this home the ultimate, luxurious cabin feel. The main level has a beautiful primary bedroom including a large walk-in closet and ensuite bathroom complete with a double vanity, and claw-foot tub! The upper bonus room/loft area could be used as an office, bunk room for kids, additional place space, an additional living room, or a combination of those. Downstairs you will find a separate kitchen, three more large bedrooms EACH with its own ensuite bathroom, and a family room. The proximity to the mountains and nature cannot be overstated. This home is truly a beautiful work of art that is ready to find its new owners and welcome you to a little slice of heaven!! Don’t miss out on your opportunity to own it! Call your REALTOR® and book your viewing today! (id:60626)
Grassroots Realty Group
212 Auburn Meadows Crescent Se
Calgary, Alberta
This home is AMAZING! You are going to LOVE it! As you enter you will love the spacious entryway and there is gleaming , low maintenance vinyl flooring running through most of the main floor and as you make your way into the kitchen...get ready to fall in love! There are TWO islands as well as another area that has storage, a bar fridge and more counter space! There is a gas cooktop, built in wall over and microwave, SO MUCH counter space, tiled backsplash, quartz countertops, beautiful white cabinets, walk in pantry, built in speakers and stainless steel appliances! Adjacent to the kitchen is a massive dining area and a large living room with a fireplace and access to the SUNNY south facing yard that backs onto the school field and playground! The main flooor is completed with a half bathroom and a mudroom with access to the garage. Upstairs is just as amazing as the main floor with upper laundry, a central bonus room that separates the primary from the other rooms upstairs, primary bedroom with so much room, an ensuite that you won't want to leave with multiple counter spaces, his and her walk in closets, dual sinks, make up counter, soaker tub and a separate shower. The kids rooms are also a great size and there is another full bathroom with dual sinks and quartz countertops for them as well! The FINISHED basement has TWO more bedrooms that both have walk in closets (5 bedrooms in total!), another full bathroom and a rec room for the teens and guests to enjoy! There is plenty of storage downstairs as well! The other features you will LOVE here are the A/C, LOCATION that can't be beat, 9' ceilings, upgraded lights, 2 furnaces, sun drenched south facing deck and yard with views that never end, walking path behind the house and walking distance to multiple schools, parks and playgrounds all on a great quiet street with great neighbours in a lake community that has it ALL! The other perks are the proximity to the Hospital, the LAKE, VIP theatre, YMCA, so many shops, restaurants, pubs and SO MUCH MORE! Put this one on your list and come and check it out before it's gone! :) (id:60626)
Real Broker
3308 Jervis Crescent
Abbotsford, British Columbia
Discover a stunning home in Abbotsford's heart, with a mortgage helper! Perfectly located near all amenities, it's just a short walk from Middle Schools, WJ Mouat High School, Private schools & Recreation Centre & Discovery Trail. Nestled in a peaceful, family-friendly neighbourhood, this home has undergone $60k in upgrades. The main floor boasts a bright, spacious living room with high vaulted ceilings. Renovations include updated kitchen & washroom, railings, flooring, light fixtures, doors, closets, and curtains. Updates also include hot water tank, stainless-steel appliances. The driveway has been extended to comfortably fit four vehicles. Ideal for first-time buyers or those wanting to avoid strata fees, with a currently tenanted basement suite. Call to view! (id:60626)
Nationwide Realty Corp.
25 Greenfield Avenue
Brighton, Prince Edward Island
Welcome to 25 Greenfield Avenue in the heart of the city. This charming century home is located in a sought-after area of Brighton, just a short walk from downtown and schools, waterfront, and Victoria Park. The high ceilings and original woodwork add tons of character to this property. The main floor features a formal living room with bay window, dining room or den, laundry and powder room. The traditional kitchen has been updated to provide modern amenities while maintaining the home's classic charm, including propane stove, oversized fridge / freezer, island with granite countertops, walk-in pantry and more. With four bedrooms, a sun porch, and a detached out building, there's plenty of space for everyone. The second floor features three bedrooms and a fully renovated spa like bathroom including in floor heat and soaker tub. The third level would make an amazing primary suite or space for the kids with a full bedroom, sitting room, bathroom and office space. The mature lot is perfect for outdoor entertaining and the home has received lots of updates including new roof, electrical, deck, windows and more. All measurements approximate. (id:60626)
Century 21 Colonial Realty Inc
1123 Pinecrest Lane
Kelowna, British Columbia
Welcome to 1123 Pinecrest Lane — a beautifully cared for home full of charm and character, right in the heart of Old Glenmore, one of Kelowna’s most established and sought-after neighbourhoods. This spacious 5-bedroom residence perfectly blends timeless style with thoughtful updates, featuring warm wood beams and doors, large sun-filled windows, and an effortless connection to a private backyard retreat right within the City. The open and inviting layout is ideal for both everyday living and entertaining. The lower level offers two additional bedrooms and a generous recreation space, complete with a separate entrance — great potential for a 2-bedroom in-law suite. Step outside to a fully fenced backyard with a hot tub and detached shop — perfect for hobbyists or storage needs. A covered carport and ample extra parking offer desired space for multiple vehicles or recreational toys. Enjoy peace of mind knowing that many of the major mechanical components have been updated. Location-wise, this home truly delivers. You’re just minutes to top-rated schools like Glenmore Elementary, Dr. Knox, and KSS, plus scenic walking and biking trails, Knox Mountain Park, downtown Kelowna, and all essential amenities. This is a rare opportunity to own a property that offers timeless charm, suite potential, and an unbeatable lifestyle in one of Kelowna’s most walkable and family-friendly communities. Reach out today to schedule your private tour! (id:60626)
Vantage West Realty Inc.
2116 Highway 1
Falmouth, Nova Scotia
Turn-Key Motel Investment Opportunity in Windsor, NS! Own this fully renovated 19-unit income-generating motel. Split across two buildings, you'll find 12 ready-to-rent rooms (4 single, 8 double) plus 7 more units (5 single, 1 double, 1 triple)with potential to convert 5 rooms into your private residence or additional rentals! One building features a commercial kitchen for added revenue through room & board services; the other can become an office, rental space, or gift shop. Located in the heart of Windsors tourist district, steps from major attractions like Shand House Museum, Mermaid Theatre, Fort Edward, and morethis is a rare chance to invest in a high-demand hotspot.Whether you're looking to generate strong cash flow, live on-site, or grow the businessthis property delivers flexibility and profit potential. Opportunities arent losttheyre just taken by someone else. Dont miss yours! (id:60626)
Royal LePage Atlantic
Highway 344
Mulgrave, Nova Scotia
Rarely available 100+ acre site with road access between the Trans-Canada Highway and the SuperPort, this property has not changed hands in the past 50 years! Extremely well located on Main Street (aka Highway 344) in the town of Mulgrave NS, this prime industrial site has approximately 129 acres with plenty of road access from Highway 344, as well as Mill Street (aka Old Mulgrave Road) that meanders throughout the property and the Pipeline Trail. Would be ideal for any business in the construction, transportation, warehousing, and/or industrial services sectors. In close proximity to the rail line purchased by CN in 2023 and several large industrial operations (eg- Martin Marietta Minerals, Rhodena Rock, Port Hawkesbury Paper, and the Strait of Canso SuperPort). Also well positioned to support the emerging windmill sector, Maritime Launch Services / Spaceport NS, and the growing list of MAJOR industrial and green energy projects planned for the region by companies such as EverWind Fuels, Bear Head Energy, and the Melford International Terminal. A wide array of uses are permitted under the current M1 Industrial General zoning, including: industrial services, business and professional offices, warehousing, manufacturing, port related activities, utilities, building supplies, equipment depots and more. One of the last available large land parcels in the area and attractively priced at under $8,000 per acre, this one checks all the right boxes! An ideal investment opportunity for anyone wanting to capitalize on the huge potential upside and/or for any businesses seeking to secure prime land in this high growth part of the province. Dont delay, contact your REALTOR® for more info today! (id:60626)
Cape Breton Realty
21 Sparrow Road
Kawartha Lakes, Ontario
Escape to this four-season, ranch-style fully furnished cottage retreat on the scenic Burnt River! Nestled just a short paddle away from Sparrow Rapids, this property offers a unique balance of adventure and relaxation. The open-concept layout seamlessly connects the kitchen, dining, and living areas, with a walkout to a charming screen room?perfect for quiet mornings and cozy evenings. With three bedrooms, including a spacious primary with an ensuite, and a 4-piece main bathroom, this cottage is designed for both comfort and convenience. The dedicated games room, complete with a bar and pool table, is ideal for entertaining. A large laundry room adds extra functionality to this thoughtful layout. Outside, a single-car detached garage and an additional soft-sided garage offer ample parking options. The backyard boasts a large deck with western exposure, ensuring breathtaking sunset views. Unwind in the sheltered hot tub under a gazebo, gather around the fire pit, or enjoy the BBQ area complete with a pizza oven. Let the soothing sounds of the nearby rapids create a natural soundtrack to your outdoor experience. A staircase leads to a well-appointed cedar sauna, kayak/canoe storage, and waterfront access, featuring a floating dock for easy river enjoyment. Explore the nearby Victoria Rail Trail for snowmobiling and ATV adventures. This property is more than a cottage; it?s a year-round haven for relaxation and recreation and located just 6 minutes from Kinmount and 15 minutes from Norland. (id:60626)
Sotheby's International Realty Canada
164 Gail Parks Crescent
Newmarket, Ontario
Step into the stunning Ballantry home nestled in the sought-after Woodland Hill community. This meticulously maintained 3+1 semi-detached home offers a spacious layout and basement in-law apartment, providing a perfect blend of comfort and functionality. The main floor features an open-concept living and dining area with large windows that flood the space with natural light. Located just a short walk from Upper Canada Mall, esteemed schools, lush parks, and convenient transit options, this home offers the perfect balance of suburban tranquillity and urban amenities. Don't miss the opportunity to call this exceptional property your own! (id:60626)
Kingsway Real Estate
493759 Baptist Church Road
West Grey, Ontario
Your Perfect Country Retreat Awaits! Set on 6 private, fully fenced acres framed by a mix of mature trees, this 1.5-story board & batten home is a true escape from the everyday. Overflowing with warmth and character, this 4-bedroom, 4-bath home blends rustic charm with modern updates. From the welcoming front porch, step inside to a two-story foyer leading into a bright, inviting main living area. The open-concept L-shaped kitchen, dining, and living room is enhanced by stunning exposed beam accents, creating a seamless flow ideal for entertaining and everyday life. New flooring (2025) spans the main living area, while the kitchen shines with fresh updates, including countertops, backsplash, and a new dishwasher (2025). Step out from the kitchen into the tiered screened-in sunroom, your year-round sanctuary for peaceful mornings and cozy evening gatherings, rain or shine! A side mudroom entrance provides ultra-convenient access to the laundry room and 2-piece bath, perfect for busy households. Upstairs, three charming bedrooms share a 4-piece family bath, while the primary suite offers a private oasis with a luxurious soaking tub for ultimate relaxation. The bright, spacious basement features a rec area, additional bedroom, and a 2-piece bath ideal for guests or extended family. Beyond the home, the 24 x 30 heated detached garage/workshop is a dream for hobbyists, complete with water, hydro, propane heat, a door opener, and a 30/50 amp plug perfect for RV enthusiasts. Above, an unfinished loft with a separate entrance and tiered deck offers endless possibilities: a studio apartment, guest suite, or creative workspace. BONUS: A fenced dog run keeps your furry friend happy and safe! Location, Location! Just 10 minutes to Markdale, with quick access to Beaver Valley, Lake Eugenia, and major routes to the GTA and Guelph. Your countryside escape with modern conveniences awaits, dont miss out! (id:60626)
Royal LePage Rcr Realty


