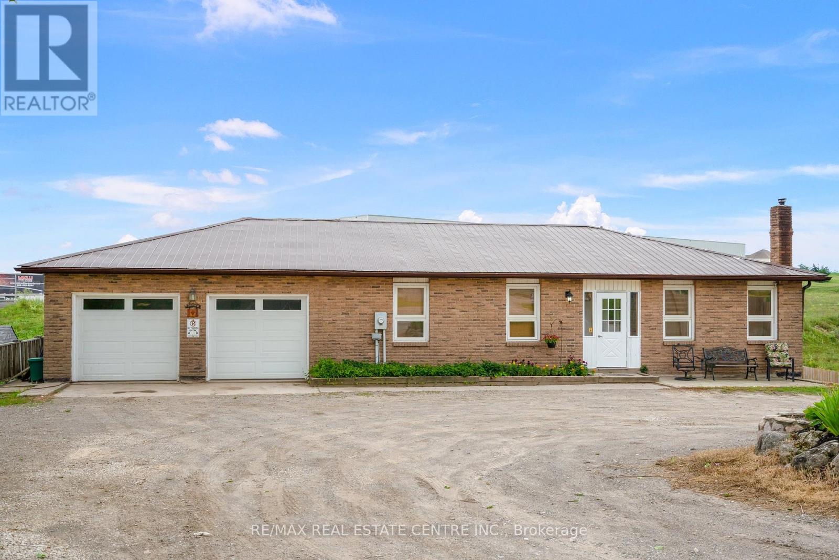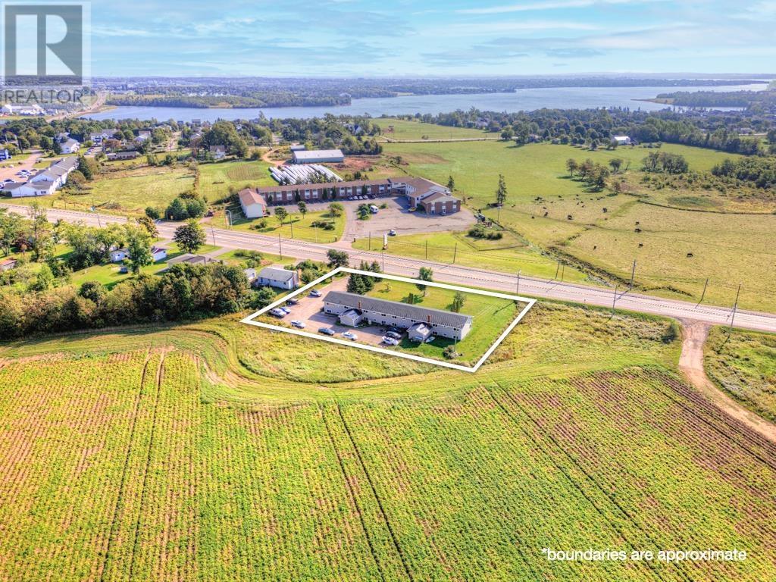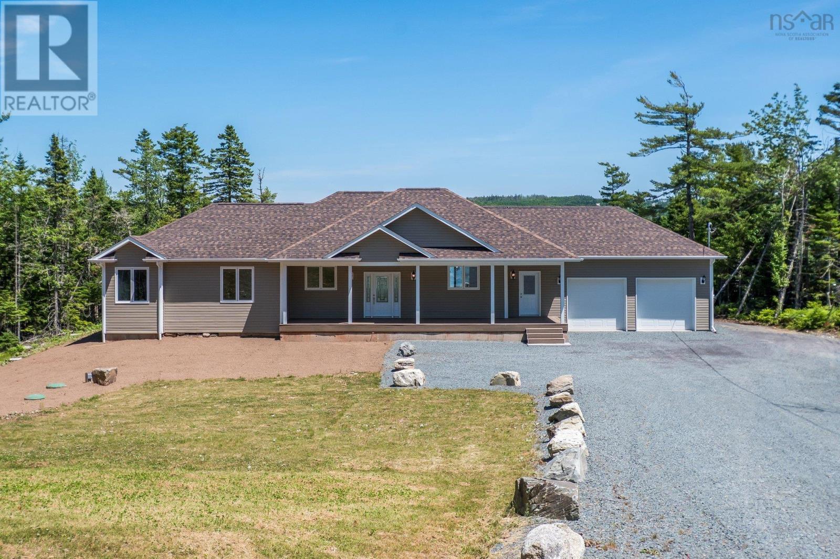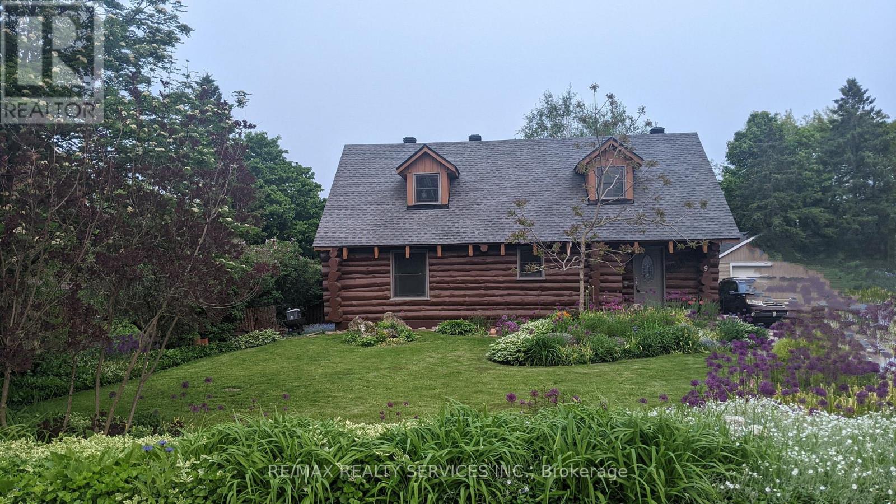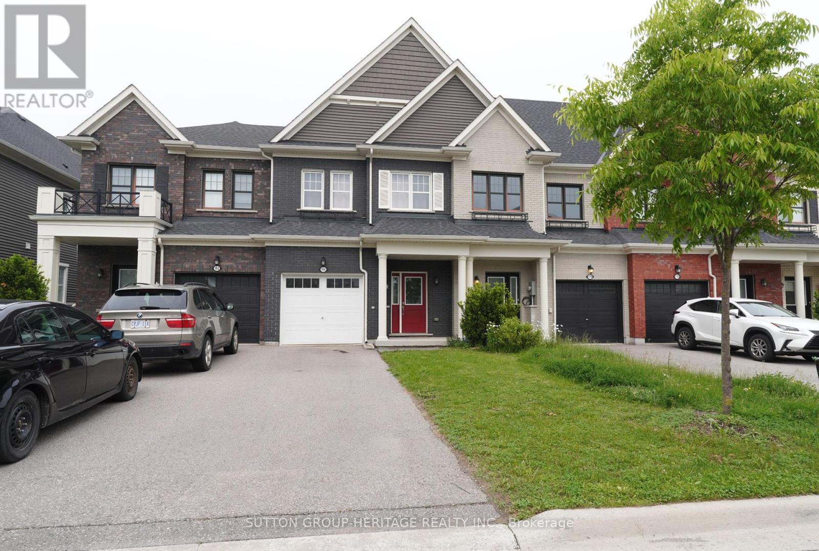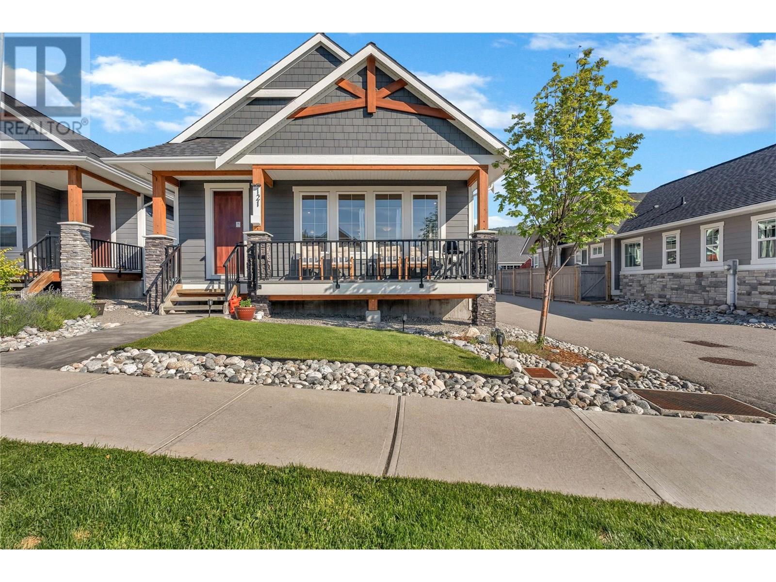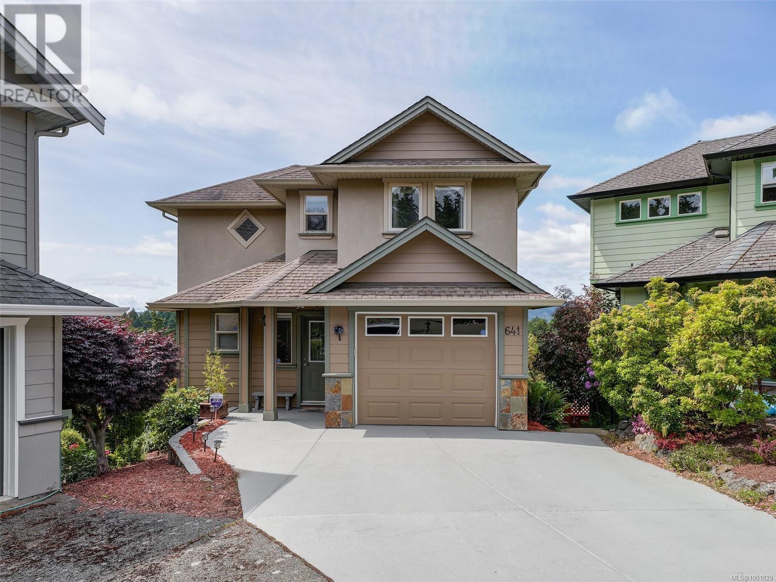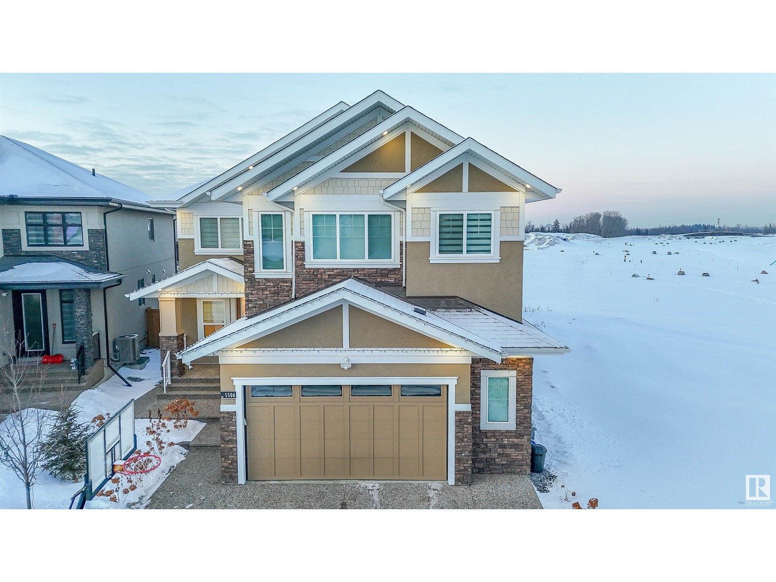205386 County Rd 109
East Garafraxa, Ontario
Opportunity is knocking. This bungalow sits on just over half an acre and has a separate entrance to a basement apartment. Surrounded by Business park zoning and has its own entrance to Hwy 109. The future possibilities are endless. Clean and located close to everything in Orangeville. The double car garage once hosted a hair salon. Come and see it for yourself. (id:60626)
RE/MAX Real Estate Centre Inc.
78 Main Street
Cornwall, Prince Edward Island
The property provides convenient access to local amenities such as shops, restaurants, and schools and is just a short drive from Charlottetown. Cornwall's parks and recreational facilities are also close by. It consists of eight- 2 bedroom, 1 bath units, divided between two hallways, and includes a dedicated parking lot for residents. (id:60626)
Exit Realty Pei
769 West Petpeswick Road
West Petpeswick, Nova Scotia
Modern oceanfront living awaits at 769 West Petpeswick Roada rare opportunity to own a custom-built home on 2.1 acres with 255 feet of direct oceanfront, just 35 minutes from Halifax. Less than 2 years old and offered for sale for the first time, this 3-bedroom, 2-bathroom bungalow with a completely finished basement blends coastal charm with contemporary comfort. The open-concept layout features a modern kitchen with granite countertops, a walk-in pantry, and a reverse osmosis water system for both the sink and refrigerator. The spacious primary suite includes a double vanity, a 5-foot walk-in shower, and a massive walk-in closet. Enjoy breathtaking sunsets from the covered front and rear decks, and entertain with ease in the expansive main living area. Built for energy efficiency and year-round comfort, the home includes a Lennox high-efficiency ducted heat pump, central air conditioning, HRV system, and extensive interior and exterior insulation. Additional highlights include main floor laundry, a maintenance-free composite front porch, a drilled well and septic, and a 2.5-car attached garage (24' x 30') ideal for vehicles, storage, or workshop space. Located just five minutes from shopping, restaurants, and the hospital, and only ten minutes from the world-famous Martinique Beach, this property offers the best of modern East Coast living. (id:60626)
RE/MAX Nova
9 Orangeville Street
Erin, Ontario
Modern log home situated on 66 ft. lot on quiet street in the quaint village of Hillsburgh approximately 1 hr n/w of Toronto. Features large open concept great room with adjoining bright up to date kitchen with lots of counter space & custom cabinets plus main floor 4 pc bath. Second level loft/bedroom overlooks great room. Professionally finished lower level apartment. large above grade windows, bright open concept living room, dining room, kitchen & Spacious bedroom & 4 pcs bath. Main Floor & loft has luxury vinyl plank flooring, lower level berber carpet. Professional built cabinets through out. On Demand hot water 2020, water softner 2021, rebuilt Insulated roof 2020. 10'x10' storage garden shed & play house. Walk to shopping. (id:60626)
RE/MAX Realty Services Inc.
166 Boadway Crescent
Whitchurch-Stouffville, Ontario
Absolutely Stunning 3 Bedrooms Minto Freehold Townhome with Open Concept Layout & 9' Ceiling On the Main Floor * Freshly Painted, Very Clean & Bright * Main Floor features Modern Open Concept Layout with Hardwood Flooring in Living Room & Dining Room, great for Entertaining * Modern Kitchen With Granite Countertop & Island (Breakfast Bar) * Second Floor features a Large Primary Bedroom with a large Walk-in Closet, 4-Piece Ensuite Bathroom and Upgraded Broadloom * 2 more Bright & Spacious Bedrooms with large closets and Upgraded Broadloom * Direct Access To Attached Single Car Garage * Long Driveway, can Park Additional 2 Cars * No Side Walk * Minutes Away From Stouffville Go Train Station, Schools, Transits, Restaurant, Golf Club, Supermarket, Walmart * PERFECT for First Time Home Owners and Young Family * Don't miss this opportunity!!! (id:60626)
Sutton Group-Heritage Realty Inc.
6 8430 203a Street
Langley, British Columbia
This bright & airy 4-bedroom, 4-bathroom townhome offers 1633 sqft of modern living. The open-concept main floor has a stylish kitchen with stainless steel appliances, gas range, large island with seating & gas BBQ hookup. Stay comfortable with A/C, tankless hot water on demand, security system, & new built-in vacuum system. Upstairs, the master bedroom features a walk-in closet & private ensuite, plus two additional bedrooms. All closets come with wood organizers & bathrooms have frameless glass doors. The lower level includes a private 4th bedroom & full bathroom, ideal for guests or extended family. Keystone features 2 playgrounds, outdoor table tennis, a community garden & 24 visitor parking stalls. Located near transit, shopping, restaurants, parks, recreation & excellent schools. (id:60626)
Team 3000 Realty Ltd.
121 Sendero Crescent
Penticton, British Columbia
Welcome to your dream home in the heart of Sendero Canyon, a beautiful family-friendly community. This meticulously maintained 4-bedroom, 3-bathroom rancher with basement sits proudly on a corner lot, offering privacy and convenience located near schools, parks, trails, and nature. From the moment you enter, you’ll notice the thoughtful upgrades that set this home apart from the standard Sendero build—including a custom redesigned floor plan that enhances flow and function throughout. The main level features a bright open-concept living space, a well-appointed kitchen with island and gas range, and a full bathroom. The primary bedroom with walk in closet is a true retreat with a spa-like ensuite showcasing a soaker tub, in-floor heating, and modern finishes. Downstairs, the spacious basement includes two additional bedrooms, a full bathroom, a large recreation room, a full laundry room and ample storage—perfect for growing families or guests. Outside, enjoy the fully fenced backyard plus a detached garage for added convenience. Don’t miss your opportunity to own this exceptional home in a welcoming neighborhood known for its community and access to nature. (id:60626)
Royal LePage Locations West
6323 Moose Point Drive
70 Mile House, British Columbia
* PREC - Personal Real Estate Corporation. Luxury lakefront living on Watch Lake! This exceptional custom home offers superior finishing throughout—granite counters, Italian gas cooktop, large island, and French doors opening to stunning outdoor spaces. High ceilings w. laminated beams create an airy grandeur in the open living & dining area, while large windows & French doors invite natural light and frame the ever-changing lake views. Efficient geothermal heating/cooling for year-round comfort. Main floor features spacious primary bdrm, 2nd bdrm, and open-concept living. Downstairs: 3rd bdrm, large family room, covered patio with easy access to lake & firepit. Heated workshop w. garage door to park the toys. Detached double garage with carport—privacy, space, and lakefront lifestyle in one perfect package! (id:60626)
RE/MAX 100
12 Blanche Avenue
Toronto, Ontario
Simply Elegant *** See Virtual Tour*** detached bungalow with a private driveway in the desirable Clairlea-Birchmount neighborhood has a beautiful front yard also a cosy back yard. Spent $$$ In Renovation's,Open Concept Kitchen With Brand New counter tops in the main floor and the Basement kitchen, new stove, pot lights are throughout in the house. Steps To Ttc, Subway, School, Park, Shopping and Other Amenities. This Charming Bungalow Has A Carport And a Sep Entrance With 2 Br Basement Apt For Income Potentials $$$. Vacant house has Easy LB showing , Don't miss this incredible opportunity! (id:60626)
Century 21 Innovative Realty Inc.
641 Olympia Ridge
Langford, British Columbia
Welcome to this beautiful 3 bedroom, 3 bathroom over 2,300 sqft home offering stunning views of the Olympic Mountains and Sooke Hills. Pride of ownership stands out as this home has been well cared for and is move in ready. The main level offers a beautiful kitchen with island and newer stainless steel appliances. The open floor plan has a lovely dining area and living room with gas fireplace that opens to the balcony with views while barbequing. Upstairs you will find 2 bedrooms a 4 piece bathroom and a large den area that has many possibilities. The lower level which opens to the backyard has a large family room a generous bedroom (gym area) and a 4 piece bathroom which offers many options for a family. Other features include: garage, additional storage space and low maintenance yard. All of this located on a quiet cul-de-sac backing onto a nature sanctuary. Don't miss the opportunity to call this place home and book your private appointment. (id:60626)
Royal LePage Coast Capital - Chatterton
411,412 - 220 Duncan Mill Road
Toronto, Ontario
First Class Office Building* New Renovated High End Interior Finishes* Bright & Spacious Corner Office Suite* Pot Lights and Hardwood Floor Throughout *All 5 Private Offices With Windows * Sitting Area Next to Kitchenette With Granite Countertop * 4 Parking Spots Included, 1 on Surface and 3 Underground *Move In Condition* Recent Building Renovations Include Lobbies On Each Floor, Elevator Cabs, Public Washrooms*** Rental Included All The Utilities, Daily Office Cleaning and Free Use Of 2 Boardrooms For Larger Meetings In The Building!!!! 24 Hrs Security, Building Insurance* Ttc At Front Door (id:60626)
Real One Realty Inc.
5506 Chegwin Point Sw
Edmonton, Alberta
Welcome to this beautiful home in the vibrant community of Chappelle. Upon entry, you’ll be greeted by reception area, a full bathroom & a bedroom, ideal for elderly family members. The heart of the home is the well-designed kitchen,a large island, ample counter and cupboard space, and stylish light fixtures. Adjacent is a fully equipped spice kitchen for added space.The main floor includes a living room, dining area, kitchen, and family room. The living area boasts an open-to-below layout, a built-in fireplace, creating a cozy, grand ambiance. Upstairs, a bonus room with a second fireplace is perfect for relaxation. The primary suite features a walk-in closet and a five-piece ensuite. Two additional bedrooms, a four-piece bathroom, and a laundry room complete the upper level. FULLY FINISHED LEGAL BASEMENT, with SEPERATE ENTRANCE, has a kitchen, laundry,two bedrooms,a full bathroom & ample living space—ideal for extended family. This home offers beautiful landscaping, large windows for natural light. (id:60626)
Century 21 Smart Realty

