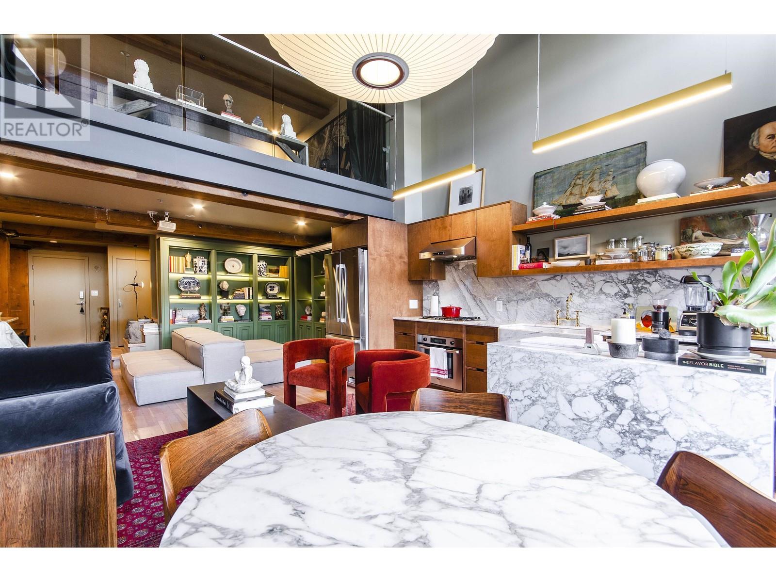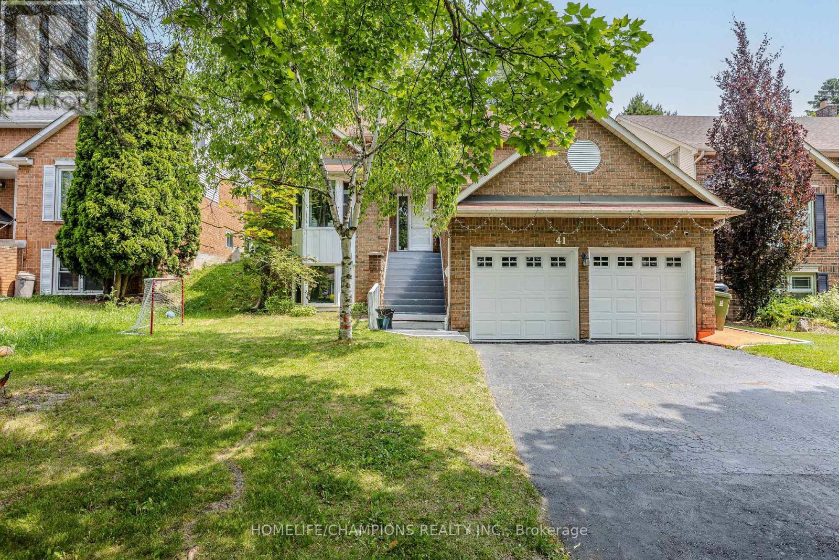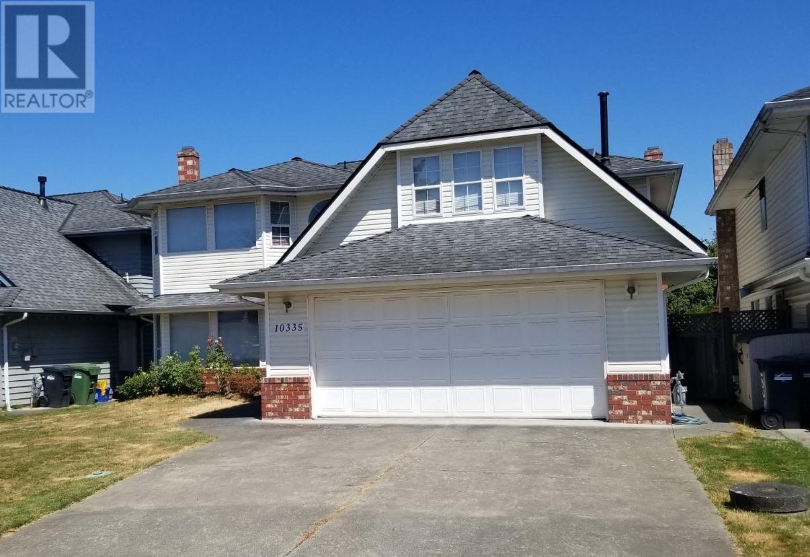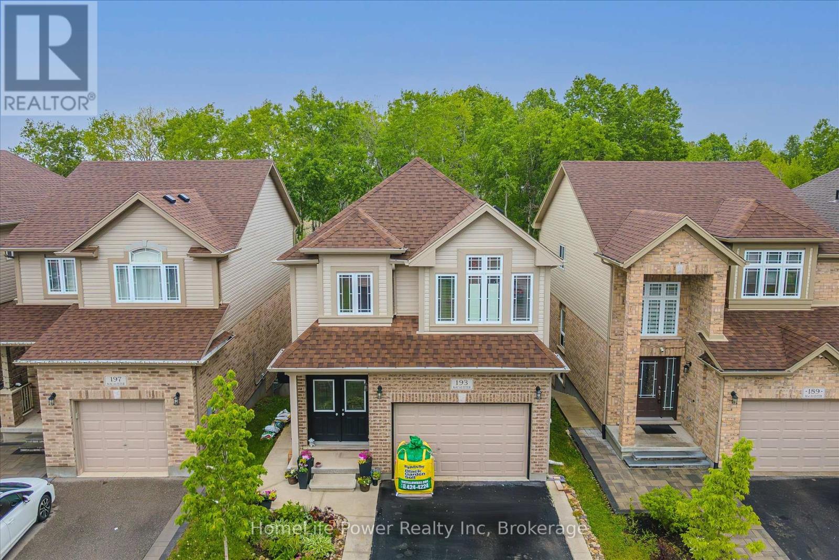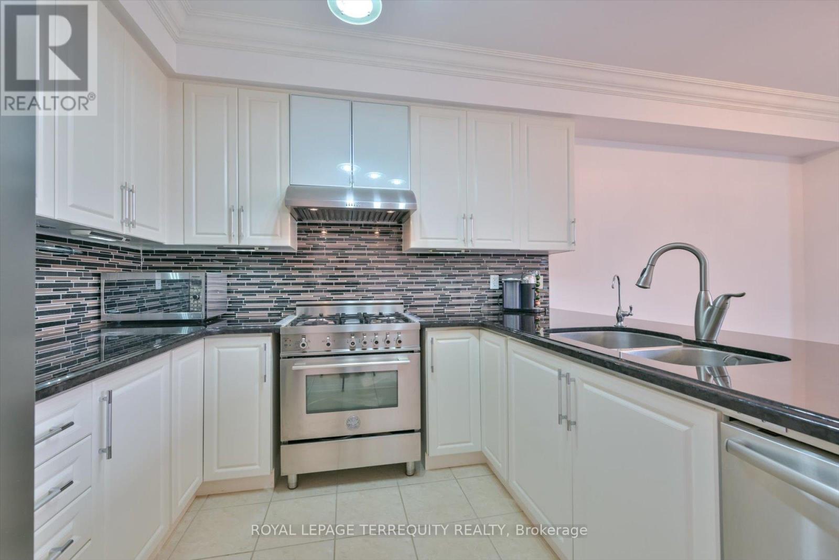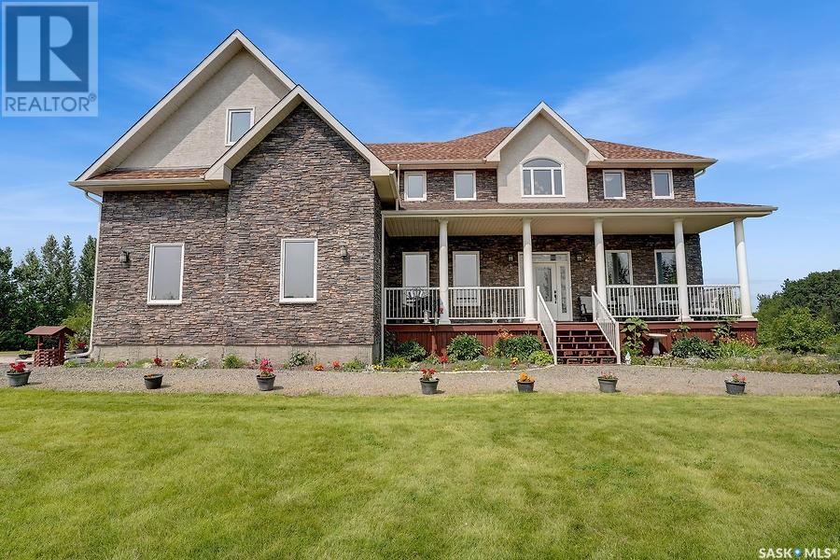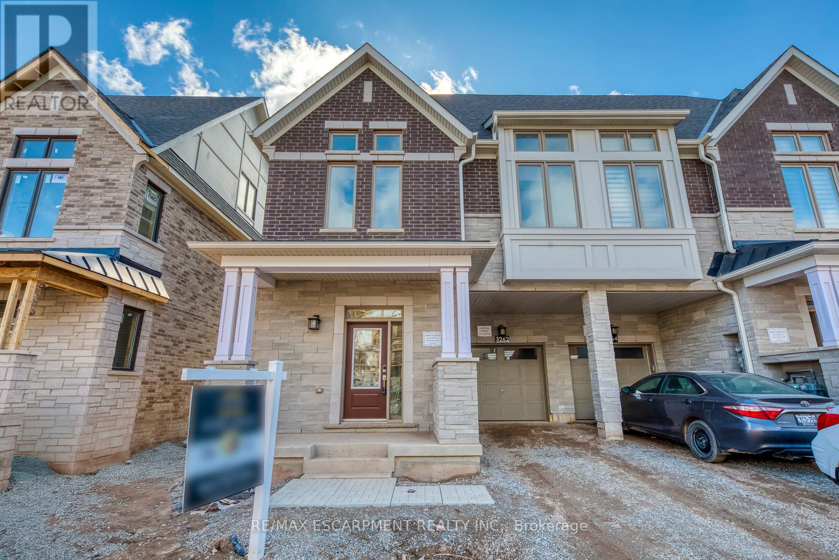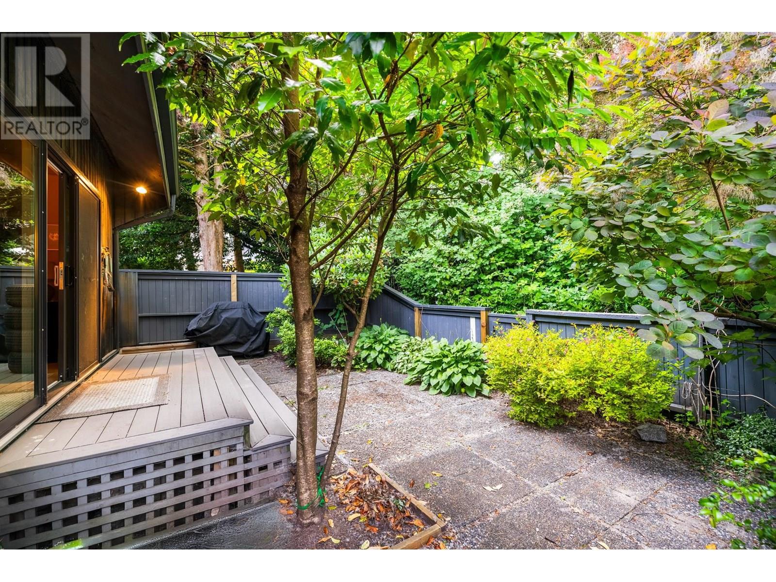302 528 Beatty Street
Vancouver, British Columbia
This two-storey loft at the iconic Bowman Lofts is a masterclass in style. Heritage charm meets modern refinement with exposed brick, whitewashed hardwood floors, and 20-foot ceilings accented by striking timber beams that add warmth and character. The kitchen has been completely updated with Italian Arabescato Corchia marble, walnut cabinetry, and Bosch appliances - balancing form and function with effortless elegance. Custom millwork bookshelves surround a reimagined area to unwind - EASILY CONVERTIBLE BACK TO A SECOND BEDROOM if desired. Upstairs, the generous suite with secondary entrance features custom cabinetry, luxurious curtains for added privacy, and a thoughtfully redone ensuite with double sinks. The two FULL bathrooms showcase Spanish Crema Marfil marble tiles and Toto fixtures, offering quiet luxury throughout. Additional benefits include secured parking within the building, a storage locker, and access to a rooftop fireside lounge. A one-of-a-kind opportunity not to be missed. (id:60626)
Oakwyn Realty Ltd.
Th3 1439 George Street
White Rock, British Columbia
Welcome to SEMIAH by Marcon - a rare modern retreat in the heart of downtown White Rock! This beautifully designed home blends contemporary style with natural warmth. Curated interiors by Trepp Design Inc. showcase an open-concept layout enhanced by airy, elevated 9FT ceilings, bringing in incredible light. Organic materials and clean finishes create a relaxed, cozy vibe throughout. Enjoy year-round comfort with high-efficiency heating & A/C, spacious bedrooms, and a chef inspired kitchen with premium Wolf & Bosch appliances. Smart home features and sustainable design elements add to the ease of everyday living. Just steps from the beach, shops, and restaurants experience elevated West Coast living in the City by the Sea! (id:60626)
Faithwilson Christies International Real Estate
41 Broadbridge Drive
Toronto, Ontario
Prestigious Sought After West Rouge Location - Huge 7 Bedrooms Family Home On Oversize Lot 50 feet *175 feet. Bright Skylight, Most-Desired Rouge Neighborhood Nearing The Water. Elegant French Doors To Formal Living Room. Backyard Oasis With Tiered Levels, Upper Gazebo With Panoramic Views Of The Lake And Cn Tower! Short Walk To Ttc And Go, Close To 401 And All Amenities. Theres two separate basement apartments with separate entrance and separate Laundry were previously rented for ($1500+$1200) $2700/month. Virtual Tour For More Photos, A Large Primary Bedroom Is Generously Sized With A Luxury 5-Piece Ensuite & Double Closet. Minutes to GO train & Hwy 401, TTC, Library, banks, groceries and all amenities. (id:60626)
Homelife/champions Realty Inc.
919 Cook Road
Marmora And Lake, Ontario
Welcome to your private waterfront treat! This beautifully maintained 2+2 bedroom home with finished basement is built to last with ICF foundation and metal roof. Situated on a quiet dead-end road, offering peace, privacy, and stunning southerly views of Crowe Lake, the spacious open-concept layout features large south-facing windows that flood the living space with natural light accentuated by a vaulted wood ceiling, and a cozy propane fireplace for those cooler evenings. Enjoy the timeless elegance of hardwood floors, complemented by cherry hardwood cabinets in the kitchen. The primary bedroom has the expected ensuite and the second bedroom is currently set up has as office with custom made built-in hardwood cabinets and Murphy bed. Car enthusiasts, wood workers, welders, and more will love the detached heated (propane) quadruple (25'X40') garage - fully equipped with overhead storage, prepped for welding, large upright compressor, 200 amps, overhead swing away lift crane, 15' workbench. It even has custom welded cabinets with a built-in desk if you'd rather a home office. Enjoy the three season sun room or step outside to your own personal paradise with a 75' dock with a canopied electric boat lift so you can 'just go' for an after dinner cruise. You can even boat to the boat launch on Main Street. There's too many features to mention them all, but they include a custom built 15' working light house, generac, a garden shed with a metal roof, and a dedicated pump house designed specifically for watering the lawn. About ten minutes to town on Highway 7. This property truly has it all! (id:60626)
Royal LePage Proalliance Realty
10335 Mcleod Court
Richmond, British Columbia
LAND VALUE ONLY. (id:60626)
Sutton Group-West Coast Realty
1 8428 Park Road
Richmond, British Columbia
Priced 200k below assessment! Corner Unit Townhouse right at the center of Richmond! 5 mins walk to Richmond Centre, Public Market and Brighouse Skytrain Station. 2 mins walk to Elementary school. Located conveniently at Park & Cooney. Premium Kitchen Bosch/Fisher & Paykel appliances, waterfall countertop. Heat Pump heating and Air-conditioning included. Each level has their own outdoor space including a spacious roof-top deck. Don't miss this one! Openhouse June 13 Friday 5pm to 6:30pm (id:60626)
RE/MAX City Realty
193 Macalister Boulevard
Guelph, Ontario
Stunning detached home on a prime lot backing onto green space in Guelphs sought-after Kortright East! Built in 2019, this 4+2 bed, 3.5 bath home features 2,113 sq ft above grade + 650 sq ft walkout basement with a brand new legal 2-bedroom apartment (2024, brand new, never lived in). Main floor boasts 9 ft ceilings, triple casement window in great room, oak railings, conduit for wall-mounted TV, and a spacious kitchen with an extra-long 7x3 island and new backsplash (2025). Walk out to a deep 142 ft lot via the 6 patio door or from the basements 5 French doors. Upstairs offers 4 bedrooms including a primary with 4-pc ensuite and ceramic shower. Basement includes 2 beds, full bath, kitchen, den, mechanical room + cold room, and has plumbing and electrical rough-ins ready for a separate laundry setup. Enjoy a double-wide driveway and a 1.5-car garage with central vac rough-in. Additional features: owned water softener, rough-in gas line for stove, sanitary backflow valve. Close to schools, parks, trails, and all amenities. Income potential + scenic privacy this one checks all the boxes! (id:60626)
Homelife Power Realty Inc
10461 Woodbine Avenue
Markham, Ontario
Welcome to 10461 Woodbine Ave-your beautifully maintained freehold townhome in the heart of prestigious Cathedral Town! Freshly painted with updated lighting, this move-in-ready home offers over 1,800 sq. ft. of thoughtfully designed living space and no maintenance fees, delivering both comfort and exceptional value. Enjoy 9-ft ceilings, Brazilian Jatoba hardwood floors, and sun-filled open-concept living and dining areas that open to a professionally landscaped front and backyard-perfect for quiet moments or hosting guests. The chef's kitchen boasts granite countertops, tall custom cabinetry, a stylish backsplash, and premium appliances, including a Bertazzoni Italian gas stove with a leakage prevention valve, Bosch dishwasher, Frigidaire fridge, Euro-style hood, and built-in water purifier. Upstairs, a skylight fills the home with natural light, while the primary suite offers a tranquil retreat with a walk-in closet and upgraded ensuite. Two additional bedrooms and a custom second-floor laundry room with Samsung and Bosch machines complete the smart, family- friendly layout. This home is equipped with over $100K in thoughtful upgrades: central water softener, humidifier, central vacuum, monitored alarm system, digital locks, ultra-quiet garage opener, and two custom garage storage lofts. Major updates include: roof (2021), windows (2018), and R50 attic insulation for year-round energy efficiency. Steps to top-ranked French Immersion schools, parks, splash pads, and Cathedral High Street shops and cafés. Minutes to Hwy 404, Costco, T&T, Richmond Green, and public transit. An ideal home for families, professionals, or retirees seeking quality, lifestyle, and location in one of Markham's most desirable communities. (id:60626)
Royal LePage Terrequity Realty
1608 Clyde Road
Cambridge, Ontario
Absolutely charming stone house built in 1870, nestled on a picturesque 1.03 acres in Clyde Village. The outbuilding presents multiple uses, featuring 730 square feet of unheated garage space and a 567 square foot heated area complete with a cozy propane fireplace. The second floor boasts a versatile studio/loft measuring 603 square feet, equipped with heating, cooling, plumbing and a lovely balcony for enjoying the serene surroundings. The exterior is equally enchanting, featuring gorgeous gardens, raspberry patch, rhubarb, pear and apple trees. There is also a stone patio, and a pergola, perfect for outdoor gatherings and relaxation. This property seamlessly blends historic charm with modern amenities, making it a truly special place to call home. This gorgeous property also has severance potential. Feasibility study, design, survey and drawings completed. (id:60626)
Royal LePage Burloak Real Estate Services
280 Hanley Crescent
Edenwold Rm No. 158, Saskatchewan
Welcome to 280 Hanley Crescent which is located in the quiet community of Stone Pointe Estates. This gorgeous custom built home is Located just 15 minutes East of Regina. Here you’ll be able to enjoy acreage living, while being close enough to the city to access all amenities needed for living & leisure! There is so many beautiful features in this home starting with the beautiful hardwood flooring which runs throughout most of this fabulous home. You won't be disappointed as you walk through this lovely house! From the moment you enter the spacious foyer you feel at home. To the right there is a private office/den which looks out to the beautiful front yard and to the left you have your private formal dining area. The ½ bath is tucked away in a convenient spot in the main hallway. The great room area has a cathedral ceiling and is filled with lots of natural light. This area is open to the spacious kitchen which has lots of cupboard and countertops as well as a good size pantry for more storage. This is a perfect area for entertaining! The primary bedroom is located on the main level and is a good size room with a large walk in closet and the 5 piece ensuite complete with his and her sinks. The laundry room and ½ bath are located by the garage door which leads to a triple attached garage. The garden door takes you from the kitchen to a huge oversized deck which is a perfect spot for bbq’s and get togethers and Overlooks the gorgeous landscaped yard that is surrounded by 100’s of trees. The open staircase takes you up to three very spacious bedrooms as well as a huge bonus area that could be used as a playroom, tv room or anything really!! There is also a craft/sewing room on this level. The 4 piece bathroom completes this level. Down the stairs you enter a beautifully developed 3 bdrm, 2 bathroom suite complete with a separate laundry room and kitchen! The garden doors lead you to the large patio area. This home is definitely a Must See!! (id:60626)
Jc Realty Regina
3262 Crystal Drive
Oakville, Ontario
Brand new, never lived in luxury end-unit townhome on the BEST premium lot backing onto a tranquil ravine and pond. Offering 2,762 sq ft of above-ground living space across four finished levels, this bright and elegant home features 4 bedrooms, 3 full baths, 2 powder rooms, and high-end finishes throughout. The open-concept main floor boasts 10-ft ceilings, oversized windows, a modern kitchen, and walkout access to the private backyard. The second floor includes a primary suite with walk-in closet and 4-pc ensuite, two additional bedrooms with vaulted ceilings, a shared 4-pc bath, and laundry. The third-floor retreat offers a second private primary suite with spa-like ensuite and a balcony with stunning ravine views. A fully finished basement with powder room adds flexibility for a rec room, office, or 5th bedroom. Hardwood flooring, neutral-tone carpet in bedrooms, and 9-ft ceilings on the second floor enhance the luxurious feel. Located minutes from Hwy 5, 407, and 403, this smart home combines style, comfort, and convenience in an unbeatable location. (id:60626)
RE/MAX Escarpment Realty Inc.
105 4001 Mt Seymour Parkway
North Vancouver, British Columbia
Welcome to The Maples, a beloved family-friendly community where kids ride bikes freely and neighbours gather around the stunning pool-a perfect summer retreat! This well-run development is ideally located with easy access to Parkgate Village, Mt. Seymour, schools, trails, golf, and Deep Cove. Lovingly maintained by the long-time owner, this spacious 3-bedroom townhouse offers the ideal family floor plan. All bedrooms are generously sized and located upstairs. The main level features a bright, open living space that flows out to a lush, private, fully fenced patio-perfect for relaxing or entertaining. Downstairs, the full walk-out basement offers endless potential: teenagers hangout, home gym, office and media room. With plenty of versatile living space, this home is move-in ready and also has easy potential for renovations to suit your personal style. Discover the perfect blend of community, nature, and convenience at The Maples-your family home awaits! (id:60626)
Stilhavn Real Estate Services

