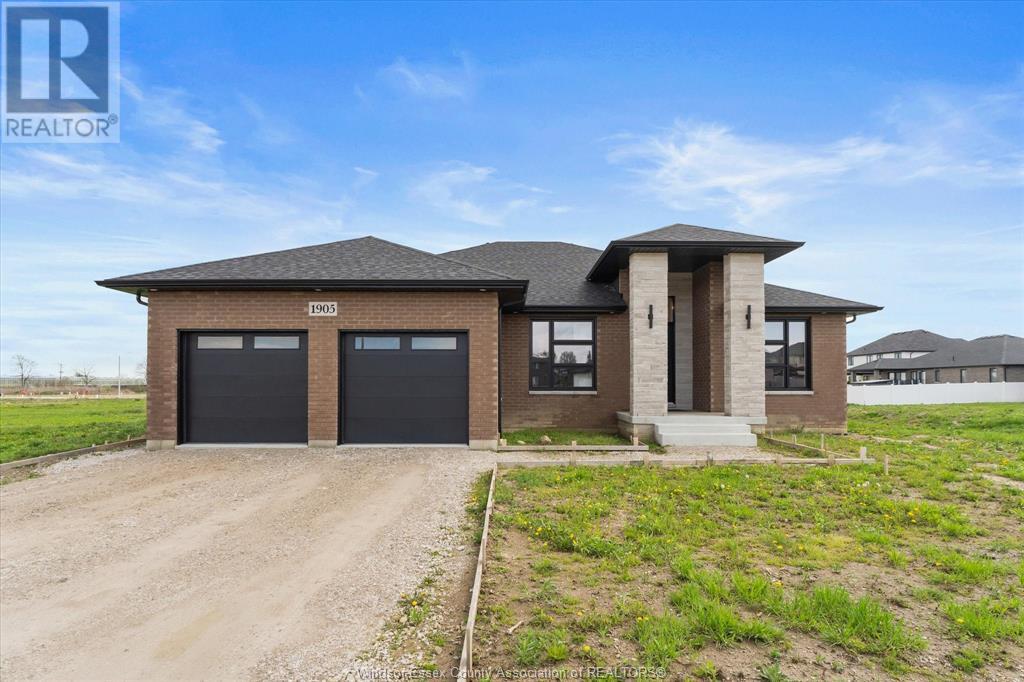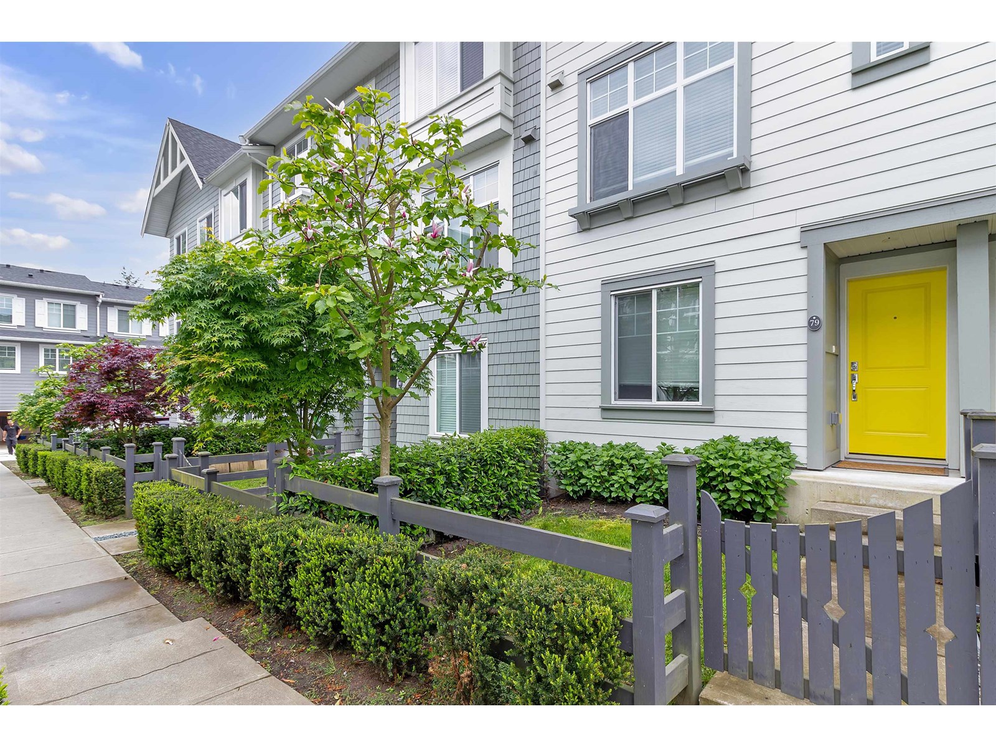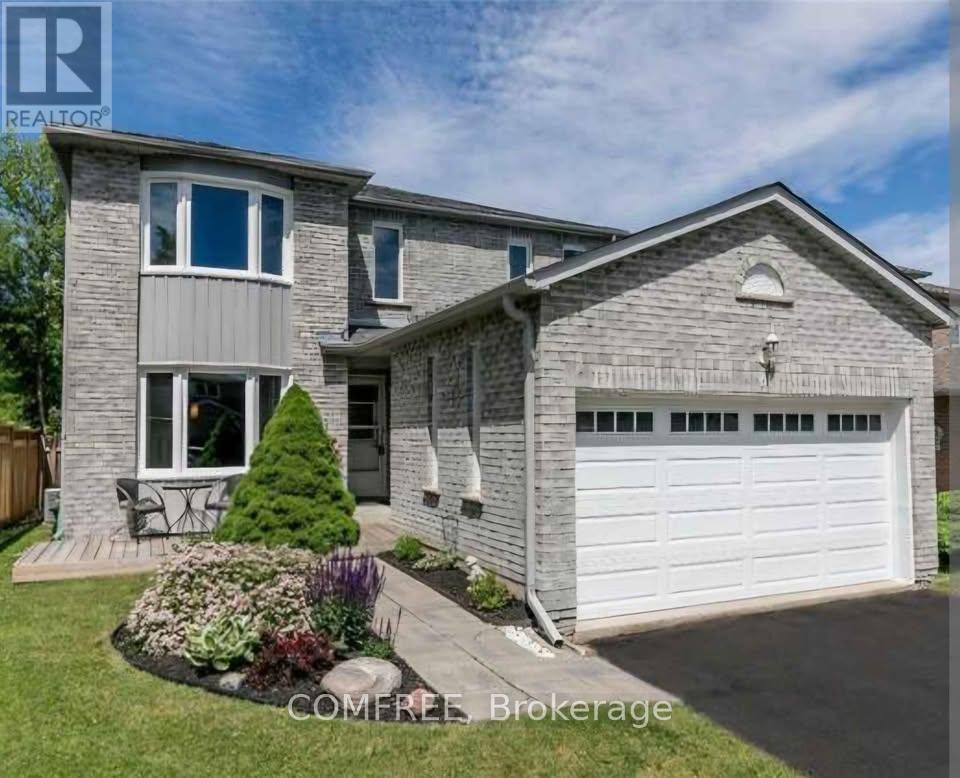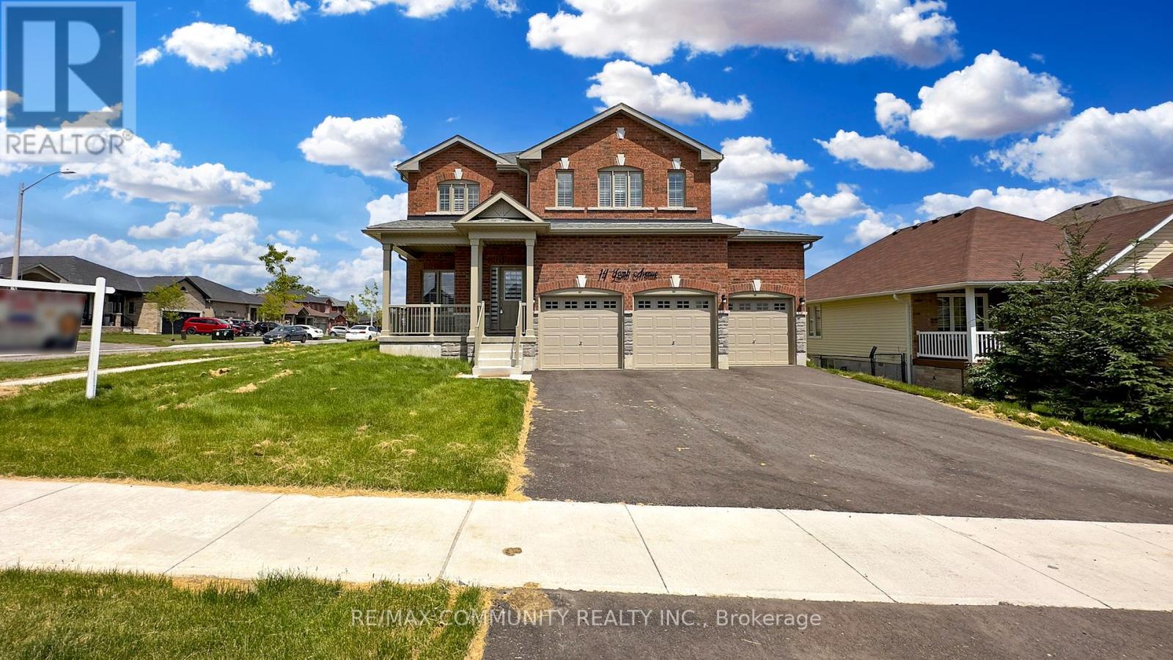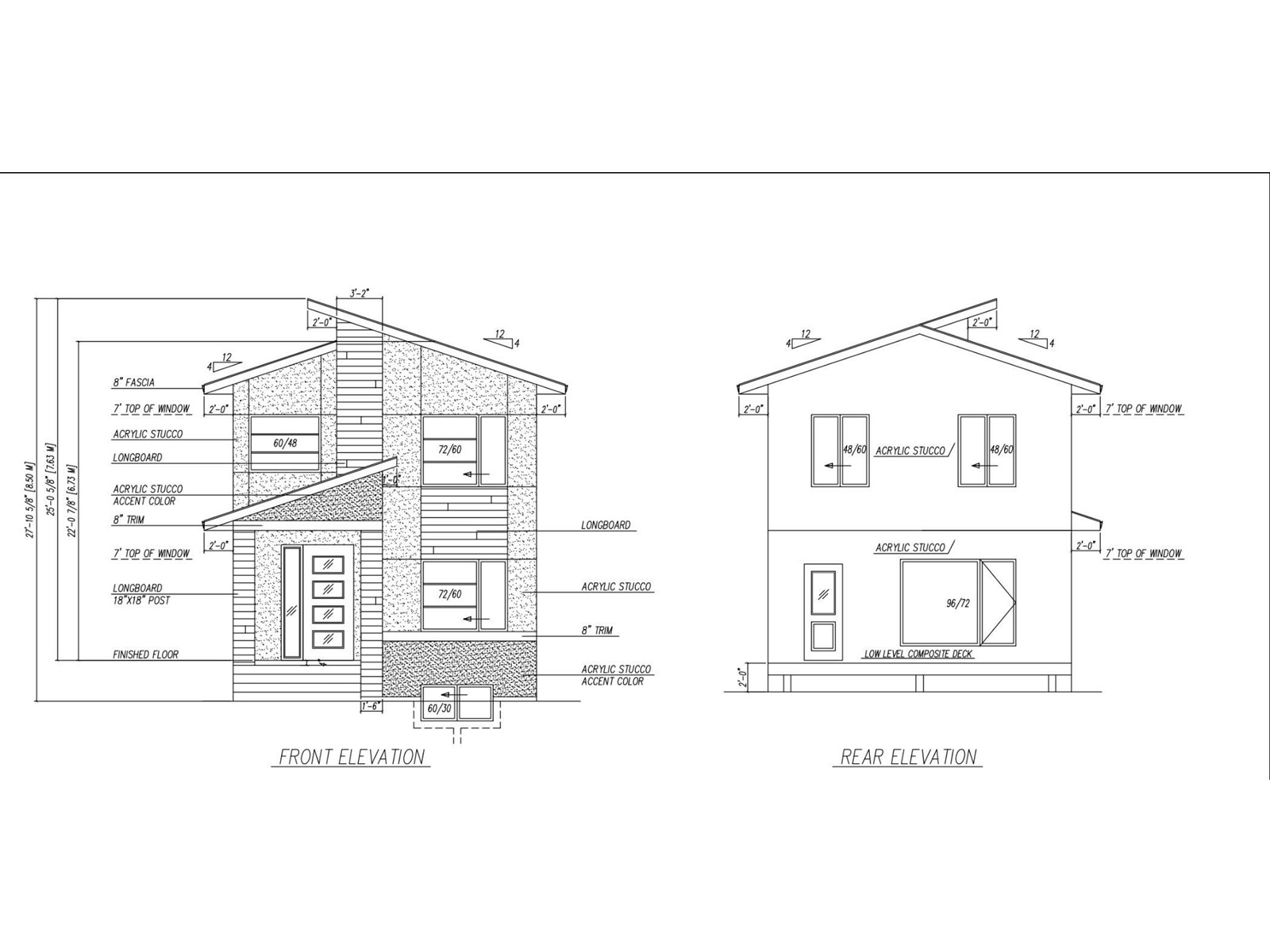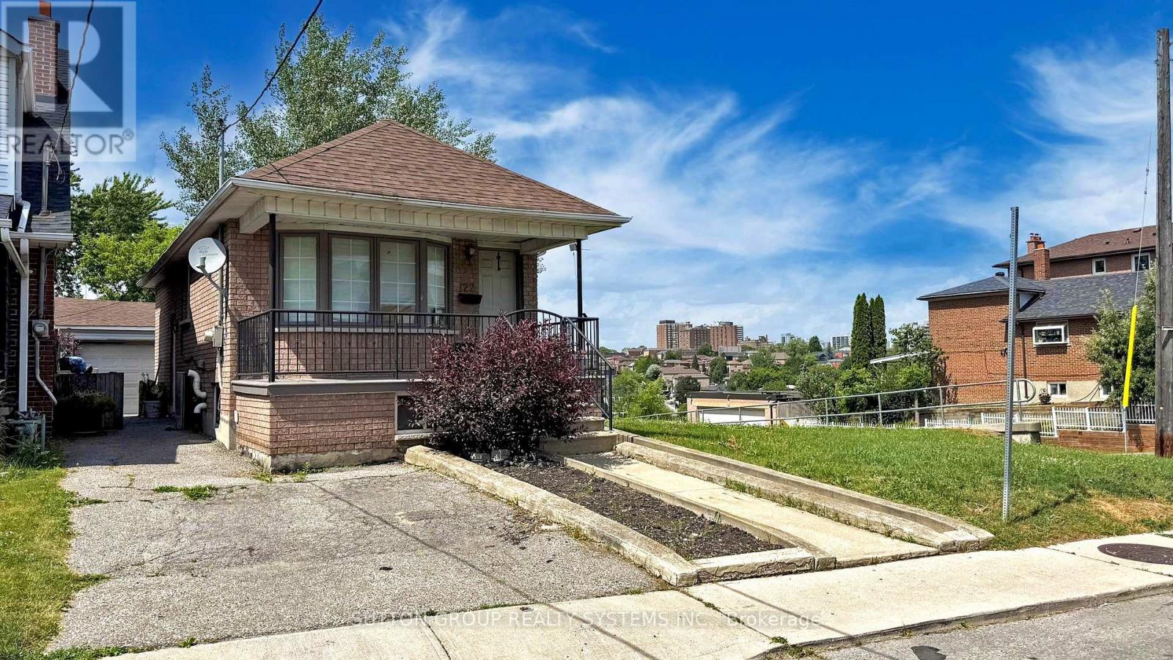135 Nelson Street
Kingston, Ontario
Located just a short walk from Queens University downtown Kingston, 135 Nelson Street presents a prime opportunity to own a fully leased, turnkey student rental in one of Kingston's most sought-after investment areas. This five-bedroom, one-and-a-half-bath home is currently rented at $850 per room, with all tenants in place until April 2026 and an option to renew. The property has been a consistently strong-performing investment and has undergone a full facelift since purchase, including a rebuilt back deck, new front wooden steps, a fresh cement walkway, and an attic insulation top-up for improved efficiency. The home feels bright and airy, and has been a pleasure to lease out. The natural gas furnace was serviced last fall, and the roof was replaced in 2019. Another standout feature is the huge backyard - rare for the area - offering extra space for outdoor enjoyment or potential future use. The home also includes three parking spots, on-site laundry in the basement, and comes fully furnished, including a recently updated fridge and stove. With reliable second-year student tenants, strong rental income, and minimal upkeep required, this is a truly hands-off investment in the heart of Kingston's university district. (id:60626)
RE/MAX Rise Executives
460 Rivercrest View
Cochrane, Alberta
Welcome to 460 Rivercrest View another stunning home by 3D Development LTD., one of Rivercrest’s most exciting new builders! This brand new 2 storey home offers over 2750 sq. ft. of thoughtfully designed living space and is loaded with high-end features. The main floor boasts a spacious open-concept layout with a grand foyer, a versatile front den or guest bedroom, stylish 2-piece bath, and a dream kitchen complete with stainless steel appliances, gas range, oversized island, and a rare butler’s pantry for added prep space and storage. The living room is anchored by a sleek gas fireplace and flows seamlessly into the dining/eating area. Just perfect for both entertaining and everyday family life. Upstairs, the layout truly shines with the luxurious primary suite featuring a spa-inspired ensuite with dual vanities, soaker tub, and a large walk-in closet. One of the three additional bedrooms also have their own private ensuite, plus there’s a third and fourth bedroom, another full bath, and a spacious bonus room overlooking the foyer. And that’s not all! Other highlights include a side entrance to the bright, undeveloped basement, perfect for future development, and a double attached garage. Located just up the street from another fantastic 3D Developments home at 456 Rivercrest View, this one offers the same elevated style, quality craftsmanship, and family-friendly design plus a bit more square footage and that incredible butler’s pantry. Estimated completion: Summer 2025. Don’t miss your chance to own in Rivercrest book your showing today! (id:60626)
RE/MAX Landan Real Estate
1905 Sannita
Kingsville, Ontario
Located in one of Ruthven's most sought-after neighborhoods, this stunning 4-bedroom, 2.5-bath ranch bungalow offers modern comfort and spacious living-all just one year new. Featuring an open-concept layout, high-end finishes, and a bright, airy atmosphere, this home is perfect for families or anyone seeking single-floor convenience. Gourmet kitchen, complete with quartz countertops finished with a large walk-in pantry . Enjoy the peace of a quiet community while being close to local amenities, parks, and schools. This home is a fantastic value - don't miss out! Contact the listing agent for more details! (id:60626)
Royal LePage Binder Real Estate
79 8168 136a Street
Surrey, British Columbia
KINGS LANDING II by Dawson + Sawyer. Nestled in the Bear Creek area, close to shopping, amenities and restaurants. This 4 bedroom 3 washrooms townhouse is spacious and bright! main level features an open concept chef inspired kitchen, dining room and spacious living room with a powder on the main. Walk out to your COVERED DECK, which you can use all year round. Sleeping level features a master suite for a king size bed, ensuite with glass enclosed shower and soaker tub and two additional bedrooms and a full bathroom. (id:60626)
Srs Panorama Realty
22 Aura Drive
Blackfalds, Alberta
Brand new and ready for your family! This custom-built 2-storey walkout home by award-winning Ridgestone Homes offers 5 bedrooms, 3.5 bathrooms, and thoughtful design throughout. A covered front porch welcomes you into the open-concept main floor featuring a spacious kitchen, dining area, and living room—perfect for everyday living and entertaining. Step out onto the deck from the kitchen and enjoy views of the playground right behind your backyard vinyl fence.Upstairs, you’ll find the perfect layout for a young family: 4 bedrooms on one level, including a primary suite with a 3-piece ensuite and walk-in closet, a 4-piece main bath, and convenient upper-floor laundry.The fully finished walkout basement offers a large rec room with a wet bar, the 5th bedroom, and another full bath. A triple attached garage completes this incredible home.Don’t miss this rare opportunity to own a stunning new build in a family-friendly location! (id:60626)
Royal LePage Network Realty Corp.
61 Carruthers Crescent
Barrie, Ontario
This Northern East end two story is located on a quiet crescent within a short distance to all of your daily needs and walking distance to Johnson Beach. Pride of ownership is evident in this immaculate two-story 2800+ square foot 4 + 2 bedroom all brick home. The eat in kitchen has beautiful cabinetry and appliances with plenty of room to entertain and prepare meals. 61 Carruthers welcomes you with a spacious front foyer finished and neutral tile and colours that extends into the kitchen. The center hallway is flanked by a large formal living room and a dining room to the left and a spacious family room to the right. The formal dining is ideal for holiday meals and entertaining retire to the large family room for family movie night or game night with family and friends. The laundry room on the main floor makes for doing weekly laundry day convenient. The main level is completed with a generous sized two-piece powder room. The basement is fully finished with a large are for entertaining or a games room and there are two additional rooms, one currently a bedroom and the other a gym. The gym equipment can be included if the buyer wishes. A huge three piece bathroom and storage area also compliment this wonderful basement space. The exterior of the home has been beautifully landscape with low maintenance perennials and mature trees offering optimal privacy as well as a large rear deck and yard. (id:60626)
Comfree
12 53026 Rge Road 43
Rural Parkland County, Alberta
Cozy Lakefront Living awaits in the highly sought after community of Rizzie Beach! This charming single story retreat features 3 bedrooms and 1 bathroom in a well-planned layout that offers both comfort and accessibility. Thoughtfully designed to maximize space, this home is the perfect place to unwind after a day of lake adventures. Step inside to a warm and welcoming living room filled with natural light and inviting charm. The open-concept layout seamlessly blends the living, dining, and kitchen areas, ideal for engaging conversation while preparing meals. Step outside to your covered deck, a shady oasis perfect for relaxing on hot summer days. Whether it’s morning coffee or evening gatherings, this outdoor space is sure to be a favorite. Hosting is a breeze with plenty of room for guests, including a Bunkie for extra sleeping space and RV parking for visitors. Just steps from the water, this home offers the ultimate in laid-back lake life. (id:60626)
RE/MAX Real Estate
14 Lamb Avenue
Kawartha Lakes, Ontario
This beautiful home, located in the highly sought-after area of Lindsay, sits on a large lot in a new development. Boasting three garages, features stunning high-end appliances and an upgraded kitchen with premium tiles, cabinets, an island, and countertop .The home's Conner lot plenty of natural light to flow throughout. All bedrooms are spacious, with the master bedroom offering a luxurious 5-piece en-suite bathroom and ample storage space. Cold Cellar, 200 Ams The basement includes updated windows, adding to the home's appeal. Perfect for your family's needs, this home is conveniently located within a short drive of shops, restaurants, a hospital, recreational centers, and Lake Sturgeon (id:60626)
RE/MAX Community Realty Inc.
9907 68 St Nw Nw
Edmonton, Alberta
This 2,080 sq ft family home in Terrace Heights offers a spacious layout with abundant natural light, thanks to two open-to-above areas. The main floor features a modern kitchen with wall oven, microwave, and a two-way fireplace between the living and family rooms, plus a den and a full bathroom. Upstairs includes a luxurious primary suite with a 4-piece ensuite and walk-in closet, two additional bedrooms, and another full bath. This home also comes with a fully finished 2 bedroom legal suite. Conveniently located across from a school, the home also comes with a double detached garage and upscale features throughout. A must see! (id:60626)
Initia Real Estate
259 Silverthorn Avenue
Toronto, Ontario
Welcome to 259 Silverthorn Avenue, a bright and spacious semi-detached "duplex" just north of St. Clair in the vibrant Weston-Pellam Park neighbourhood. Full of charm and character, this home was originally designed with two kitchens, offering excellent flexibility for multi-generational living, rental income, or use as a single-family home. The second kitchen currently serves as a home office or third bedroom, adding to the home's versatile layout. A functional floor plan and large backyard enhance its appeal for a range of lifestyles and investment opportunities. Recent upgrades include a new roof (new shingles, base plywood, and waterproof layer - 2024), offering peace of mind and long-term durability. With the 512 St. Clair streetcar steps away and easy access to Keele and Rogers buses, transit is a breeze. Surrounded by parks, schools, and local amenities, this property offers a unique combination of character, comfort, and convenience in Torontos west end. (id:60626)
RE/MAX Noblecorp Real Estate
122 Hatherley Road
Toronto, Ontario
Welcome to 122 Hatherley Rd. Excellent Large Family Home, Fully Detached Bungalow, Bright & Welcoming Property On A Quiet Street. It Features 3 Bedrooms, Large Family Size Kitchen, Pot Lights, Private Drive, Two Car Garage, Hardwood Floors on Main, Ceramic Floor Throughout Basement, Corner Lot, Separate Side Entrance To Open Concept Basement, Minutes To Subway, Future Lrt, Hwys, Schools. (id:60626)
Sutton Group Realty Systems Inc.
206 - 38 Forest Manor Road
Toronto, Ontario
Welcome to 38 Forest Manor. This is the one youve been waiting for. This 3 Bedroom, 2 Bathroom Shows to perfection. Impeccably maintained by caring owner with fabulous flow for entertaining this family sized unit has it all. Large principal rooms, tons of natural light, storage space, large primary bedroom with spa like ensuite and the perfect balcony for your morning coffee overlooking the park. Parking and Locker included. Close to transportation get anywhere in the city by 401 & 404, Steps From TTC and Fairview Mall. Shops, schools, parks, hospitals literally the area has it all! Amenities Include Gym, Indoor Pool, Party/Meeting Room, Concierge, And 24-Hour Security. (id:60626)
Slavens & Associates Real Estate Inc.



