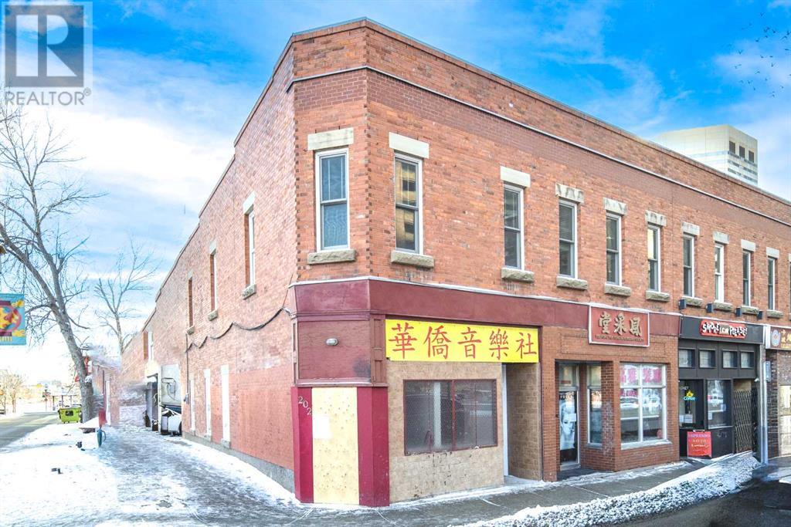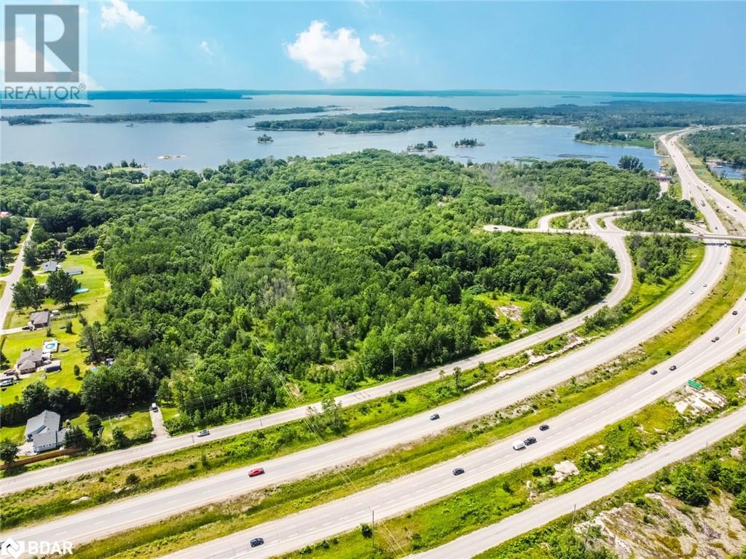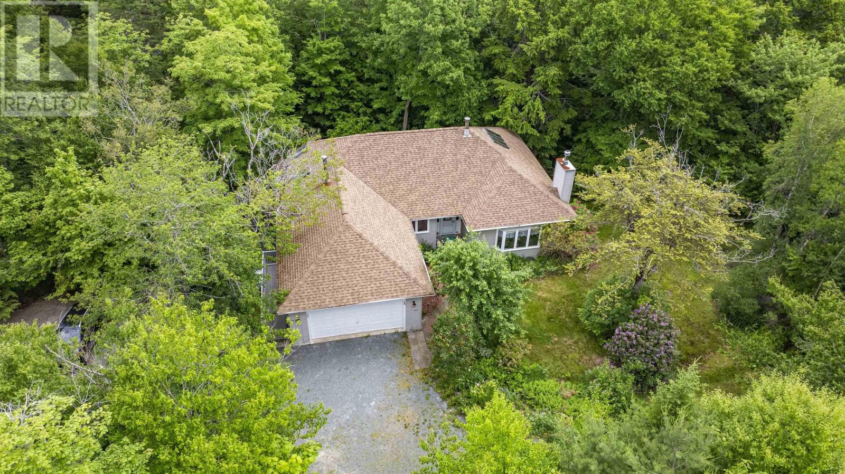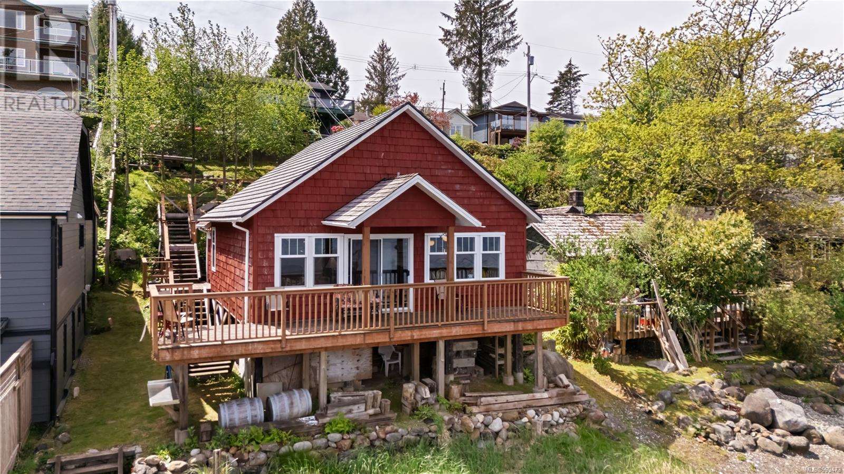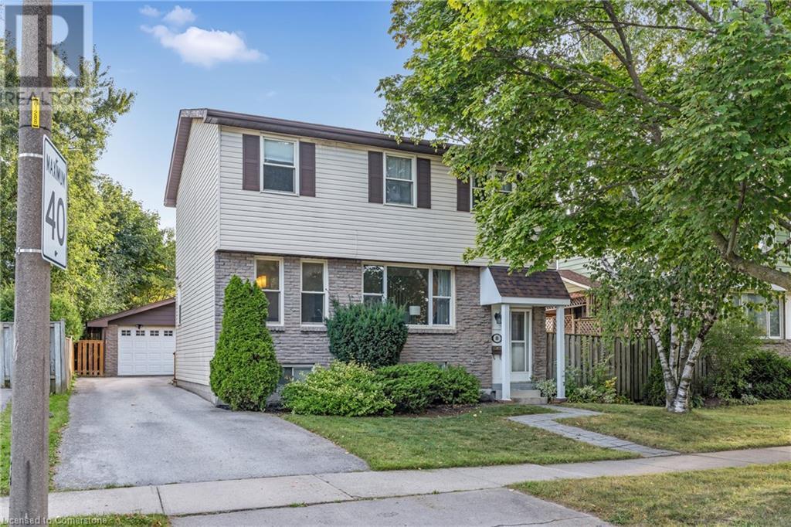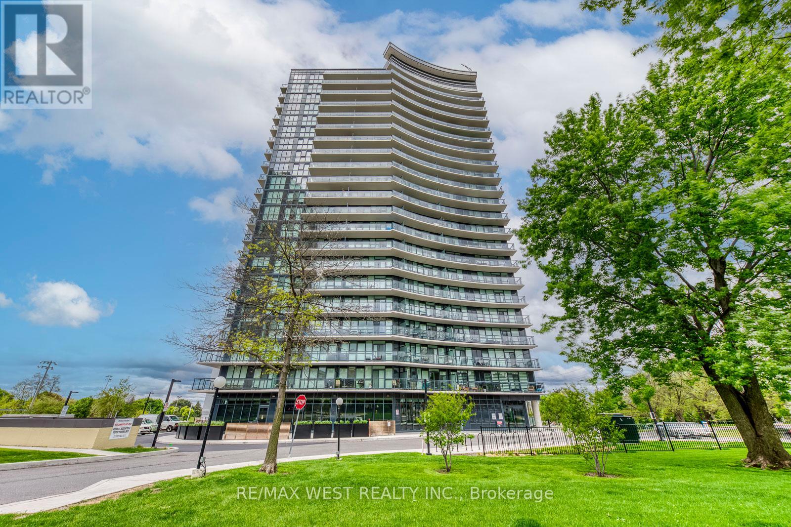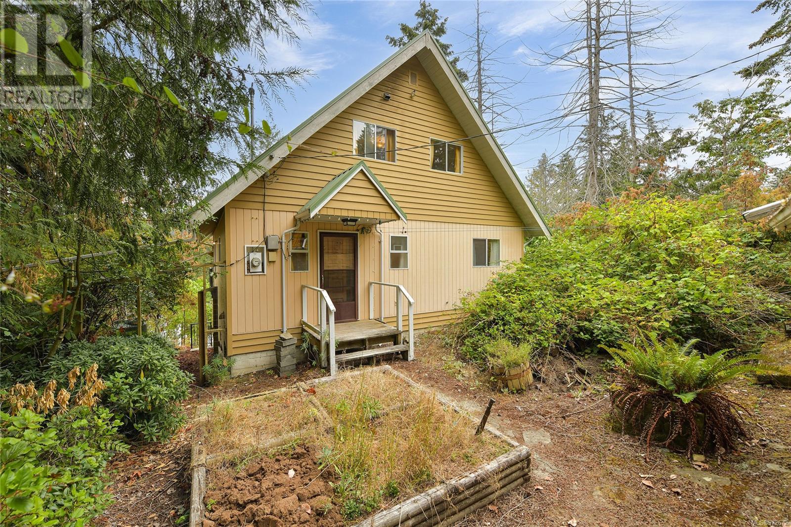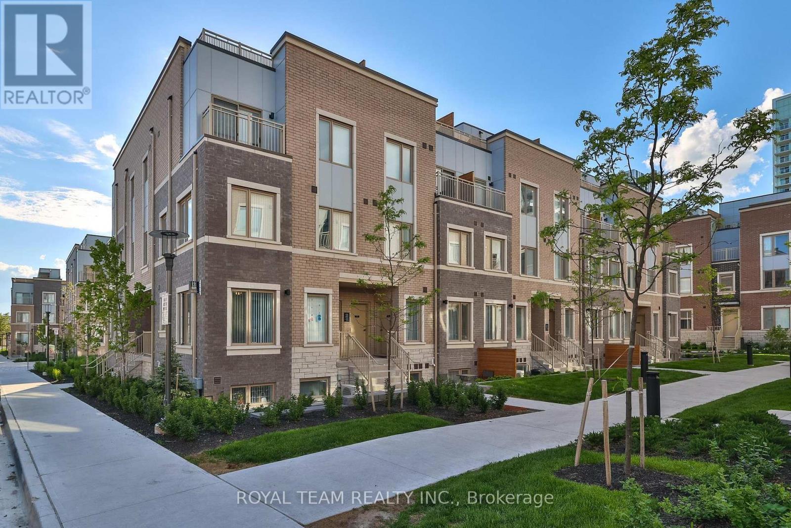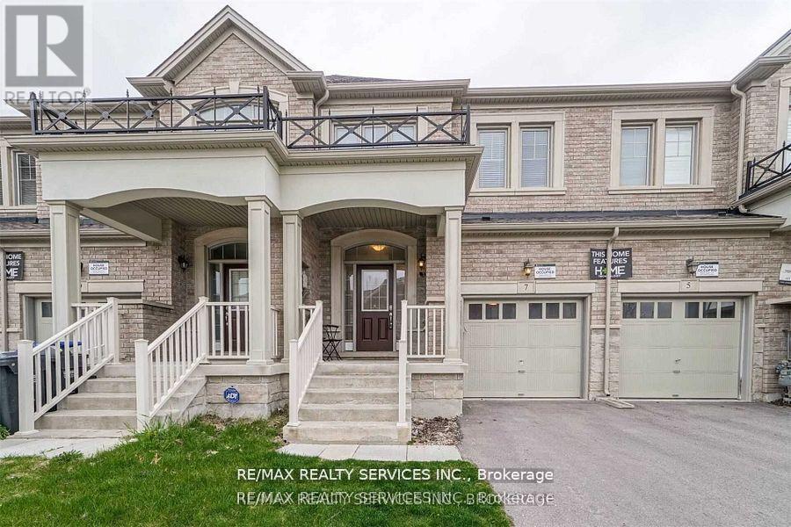200a Centre Street Se
Calgary, Alberta
Prime Downtown Calgary Investment Opportunity!Ideal for Owner-Users or Investors, this fully renovated 2-storey retail/office building is move-in ready! Remodeled in 2023, this charming brick building features a modern open-concept design and can be easily converted into two separate rental units—one for the upper level and the other for the main floor and basement.Fantastic Location with High Visibility!With an attractive storefront and heavy foot & vehicle traffic, this property is perfectly positioned for maximum exposure.Building Details:•Total Size: 1700 sq. ft.•Main Floor & Upper Level •130 sq m lot•Basement: Over 450 sq. ft. of additional space•Parking: 3 dedicated stalls•Status: Vacant & Show-Perfect!Don't miss out on this exceptional downtown opportunity! (id:60626)
Homecare Realty Ltd.
3066 West Service Road
Waubaushene, Ontario
TURN YOUR VISION INTO A REALITY & CREATE A MASTERPIECE ON THIS SCENIC, NEARLY 40-ACRE PARCEL OF VACANT LAND! Welcome to 3066 West Service Road, a rare opportunity to own nearly 40 acres of prime vacant land just south of Port Severn. Boasting over 800 ft of exposure to Highway 400, this incredible parcel offers unparalleled visibility and accessibility for your visionary projects. Whether you're dreaming of a commercial venture, residential, or mixed-use masterpiece, this land offers boundless possibilities. With potential to subdivide into multiple lots, savvy investors and developers can maximize its value while meeting the growing demand for innovative spaces. Nestled in a location that balances natural beauty with connectivity, this scenic property is ideal for those seeking a tranquil yet strategically positioned site. Embrace the freedom to bring your dream project to life on this picturesque canvas, an exceptional opportunity with boundless potential. (id:60626)
RE/MAX Hallmark Peggy Hill Group Realty Brokerage
777 Cobequid Road
Lower Sackville, Nova Scotia
Set back from the road on 4 acres of private, treed land, 777 Cobequid Road offers a well-maintained 4-bedroom, 3-bathroom home with over 3,000 square feet offinished space. Built in 1992, this property is ideal for those seeking privacy, space, and functional living, all within minutes of Lower Sackvilles amenities.The main level features a spacious family room and eat-in kitchen, both open to a soaring cathedral ceiling with skylight that fills the space with natural light.The kitchen includes a built-in silent butler and access to a large deck overlooking the side of the property. The family room offers a cozy gathering space andopens onto a second upper deck with views of the private backyard.The primary bedroom includes a walk-in closet and a full ensuite bathroom. Two additional bedrooms and a full main bath with air-jet tub complete the upper level.The fully finished walkout lower level includes a large games room with a wet bar, a cozy wood stove, a fourth bedroom, a third full bath, and direct access to thebackyard making it a great space for entertaining, extended family, or guests.Additional features include a double attached garage, a fireplace on the main floor, and a small pond on the property. This home blends rural privacy withconvenient access to highways, shopping, and services a rare opportunity in a highly sought-after area. (id:60626)
Keller Williams Select Realty
1412 Imperial Lane
Ucluelet, British Columbia
Charming waterfront home with foreshore lease, located at 1412 Imperial Lane in Ucluelet, offering a front-row seat to life on the harbour. This unique property provides stunning views of Mount Ozzard and direct access to a dynamic waterfront with ever-changing scenery and stunning sunrises, from bustling boats to abundant wildlife. Also, steps away and out front is the 52-steps government dock. The home features two bedrooms, one bathroom with heated tile, and a functional laundry/storage room. The open-concept kitchen and living area maximize space and natural light, creating a warm, welcoming atmosphere. Enjoy expansive outdoor decks perfect for relaxing or entertaining, plus plenty of beach to explore at low tide. Ideal for nature lovers and those seeking a peaceful coastal lifestyle. Plenty of upgrades over the years, including roof, insulation, decks, doors/windows and stairs. Don’t miss this rare opportunity to own a piece of Ucluelet’s harbourfront charm. (id:60626)
RE/MAX Mid-Island Realty (Uclet)
88 Rand Street S
Hamilton, Ontario
Discover 88 Rand Street a beautifully maintained 2-storey home offering the perfect blend of comfort and functionality. With over 2,200 sq ft of living space, this 4-bedroom, 2.5-bath property is ideal for growing families or anyone seeking extra room to spread out. Step inside to find gleaming hardwood floors, tasteful finishes, and sun-filled spaces throughout. The main floor features a stylish open-concept layout, seamlessly connecting the living and dining areas ideal for hosting guests. The gourmet kitchen is sure to impress, boasting stainless steel appliances, quartz countertops, a striking tile backsplash, and a walk-in pantry for added storage. A convenient powder room and a rear entrance complete the main level. Upstairs, the spacious primary bedroom includes a generous closet, while three additional bedrooms and a contemporary 4-piece bathroom provide plenty of room for family or guests. The fully finished basement adds even more space, with a versatile rec room (or additional bedroom), complete with wainscoting, a built-in bar, and a full 3-piece bath. Step outside to enjoy your private, fully fenced backyard retreat featuring a deck, patio, and mature trees for added privacy. The detached two-car garage (with 100-amp service) is perfect for a workshop, home gym, or man cave. While the home could benefit from new windows, its unbeatable location more than makes up for it walking distance to schools, Valley Park, public transit, and all the amenities you need. Don't miss out on this opportunity book your private tour today! (id:60626)
Exp Realty
88 Rand Street
Stoney Creek, Ontario
Discover 88 Rand Street — a beautifully maintained 2-storey home offering the perfect blend of comfort and functionality. With over 2,200 sq ft of living space, this 4-bedroom, 2.5-bath property is ideal for growing families or anyone seeking extra room to spread out. Step inside to find gleaming hardwood floors, tasteful finishes, and sun-filled spaces throughout. The main floor features a stylish open-concept layout, seamlessly connecting the living and dining areas — ideal for hosting guests. The gourmet kitchen is sure to impress, boasting stainless steel appliances, quartz countertops, a striking tile backsplash, and a walk-in pantry for added storage. A convenient powder room and a rear entrance complete the main level. Upstairs, the spacious primary bedroom includes a generous closet, while three additional bedrooms and a contemporary 4-piece bathroom provide plenty of room for family or guests. The fully finished basement adds even more space, with a versatile rec room (or additional bedroom), complete with wainscoting, a built-in bar, and a full 3-piece bath. Step outside to enjoy your private, fully fenced backyard retreat — featuring a deck, patio, and mature trees for added privacy. The detached two-car garage (with 100-amp service) is perfect for a workshop, home gym, or man cave. While the home could benefit from new windows, its unbeatable location more than makes up for it — walking distance to schools, Valley Park, public transit, and all the amenities you need. Don’t miss out on this opportunity — book your private tour today! (id:60626)
Exp Realty
1104 - 1461 Lawrence Avenue W
Toronto, Ontario
Welcome to Suite 1104 at Seven on the Parka beautifully designed 3-bedroom, 2-bathroom condo offering 898 square feet of modern living in one of Torontos most convenient and evolving communities. This rare unit features an open-concept layout with a bright, functional living space and a modern kitchen with added cabinetry for extra storage. The custom-built media wall in the living area was seamlessly designed to match the kitchen finishes, offering a clean and cohesive look. Each bedroom includes built-in closet organizers, with the primary bedroom boasting a walk-in closet and a private 3-piece ensuite. This unit comes with two parking spots and two lockersa rare and highly valuable combination for condo living. Additional highlights include floor-to-ceiling windows, a large balcony, and upgraded lighting throughout. Seven on the Park offers impressive amenities including a full fitness centre, party room, outdoor terrace with BBQs, and concierge. Located in Brookhaven-Amesbury, youre minutes to Hwy 401, Yorkdale Mall, and steps to TTC. A nearby plaza offers Walmart, Metro, LCBO, and more, making daily errands effortless. This neighbourhood continues to grow, attracting new development and families who love the balance of city access with a strong sense of community. Whether youre a first-time buyer, a family, or downsizing without compromisethis is your opportunity to own something truly special. (id:60626)
RE/MAX West Realty Inc.
976 Laporte Street
Clarence-Rockland, Ontario
Nestled in a serene cul-de-sac in the heart of a vibrant neighborhood, this stunning two-story detached home offers the perfect blend of luxury and tranquility. Set on a premium 0.2-acre lot, this 2500 square foot beauty exudes elegance and charm. As you approach, the impeccable landscaping immediately captures your attention, featuring two delightful gazebos and a picturesque private pond that adds a whimsical touch to this magnificent property. Step inside and be welcomed by an inviting foyer that seamlessly flows into the cozy living/dining rooms. The home's main level is designed for both entertaining and comfort, boasting a spacious living room and an elegant dining room perfect for hosting intimate gatherings. The large eat-in kitchen is a chef's delight, equipped with modern appliances and ample counter space, ensuring meal preparation is both enjoyable and efficient. A convenient powder room and laundry room complete the first-floor accommodations, adding to the home's functionality. Upstairs, you'll find a sanctuary of rest and relaxation in the form of a luxurious master suite. This expansive retreat features a lavish five-piece ensuite bathroom, complete with a Roman whirlpool bath and a separate shower, providing the ultimate spa-like experience at home. Two additional well-appointed bedrooms and an inviting sitting area offer plenty of space for family and guests, all serviced by a stylish full bathroom. The versatility of this home is further demonstrated by its fully finished basement, which includes a generously sized recreation room, perfect for movie nights or as a game area. An additional bedroom and kitchenette offer extra living quarters, ideal for hosting extended family or overnight guests. A utility room ensures that functionality is never compromised, providing ample storage space for your needs. Outdoor living is at its finest with the property's expansive premium lot with patio, fence and trees for privacy. (id:60626)
RE/MAX Hallmark Realty Group
223 Mariners Way
Mayne Island, British Columbia
Shimmering sunsets and walking distance to the Ferry Terminal & Dinner Bay Park are special features of this 0.48 acre waterfront property. This 3 bed, 2 bath, 1647 sqft 3 level home with lots of deck space totalling 556 sqft is hooked up to community water and is in need of some updating. 2 separate entry basement areas, ample storage on all levels, a garage, and a spacious carport are great additions to the property. The garden areas need some attending to so bring your pruning shears, fresh ideas and create your own beautiful Southern Gulf Island dream waterfront property. Come Feel the Magic! (id:60626)
RE/MAX Mayne-Pender
On Twp 381 & Rr 84
Rural Clearwater County, Alberta
Set against the breathtaking backdrop of the Rocky Mountains, this 141-acre farm property near Cow Lake, Alberta, offers a rare blend of agricultural opportunity, natural beauty, and passive income. Positioned atop a gentle hill, the land provides sweeping panoramic views of the surrounding countryside, making it an ideal setting for those looking to embrace a rural lifestyle while remaining close to essential amenities.A key feature of this property is its oil and gas lease site, which generates $6,500 annually, offering a steady source of income. Additionally, 46 acres of cultivated hay production make this land well-suited for farming operations, whether for personal use or commercial purposes. The remaining acreage includes a mix of moose meadow and mature timber, providing excellent habitat for local wildlife and the potential for outdoor recreation.The property is fully fenced, making it ideal for livestock operations or continued agricultural use. A designated build site is already serviced with power, and access to a shared drilled well ensures a reliable water source for future development. Whether you envision constructing a dream home or expanding a working farm, the essential infrastructure is already in place.Located just a short drive from Rocky Mountain House, this property is situated in one of Alberta’s most sought-after agricultural regions. The area's fertile soil and favorable climate support a diverse range of farming operations, including cattle ranching, hay production, and mixed farming. Clearwater County is known for its strong agricultural community and provides access to essential farming services, local markets, and feed suppliers.Beyond its agricultural potential, the property's proximity to Cow Lake and the Rocky Mountains offers year-round recreational opportunities, including fishing, hiking, and horseback riding. The natural beauty of the region, combined with its strong farming heritage, makes this an exceptional opportunity for those looking to invest in a piece of Alberta’s rich rural landscape.Whether you’re looking for a productive farm, a scenic retreat, or an investment with income potential, this 141-acre property near Cow Lake offers a perfect blend of practicality and natural charm. (id:60626)
Real Estate Centre - Fort Macleod
224 - 131 Honeycrisp Crescent
Vaughan, Ontario
Welcome to Your Dream Home in the Heart of Vaughan Metropolitan Centre! This beautifully totally upgraded by builder luxury Condo Townhouse build by Menkes offers modern, family-friendly living at its finest. Featuring: high end Laminate floor thru out, soaring 9-foot ceilings, pot lights, modern spacious kitchen w/stainless steel appliances, quarts countertop and breakfast Bar. Two spacious bedrooms w/ closet organizers and 3 elegant bathrooms, offering both style and convenience in every detail. This unit offers a private front yard patio with complimentary gas line for BBQ, 2 parking spots available and locker. Just a short walk to the VMC TTC Subway Station and transit hub, you'll enjoy seamless connectivity to downtown Toronto and the entire GTA. With easy access to Highways 400, 407, and Hwy 7. Minutes away from trendy restaurants such as Bar Buca ,Earls and Chop steak house and Moxies. The area is packed with family-friendly attractions such as dave and busters , wonderland and movie theatres. Walking distance to the YMCA, Good life gym, IKEA, and the library, and a short drive to Costco, Vaughan Mills Shopping Centre. (id:60626)
Royal Team Realty Inc.
7 Lady Evelyn Crescent
Brampton, Ontario
Absolutely Gorgeous Town House On The Mississauga Border With Hardwood T/O Main, A Modern Espresso Kitchen Cabinetry With Granite Countertops Stainless Steel Appliances Pot Lights & More Walkout From The Main Floor Great Room To A Beautiful Deck And Backyard Ideal For Family Get Togethers & Entertaining. Rich Dark Oak Staircase With Iron Pickets & Upper Hall. Enjoy The Convenience Of The Spacious Upper Level Laundry Room & 3 Large Bedrooms With Large Windows & Closets. The Master Bedroom Boasts Large Walk-In Closet & Luxurious Master En-Suite Bath With Soaker Tub & Separate Shower With Glass Enclosure. Ideal Location Close To Highways , Lion Head Golf & Country Club & Mississauga. Excellent Condition Must See! (id:60626)
RE/MAX Realty Services Inc.

