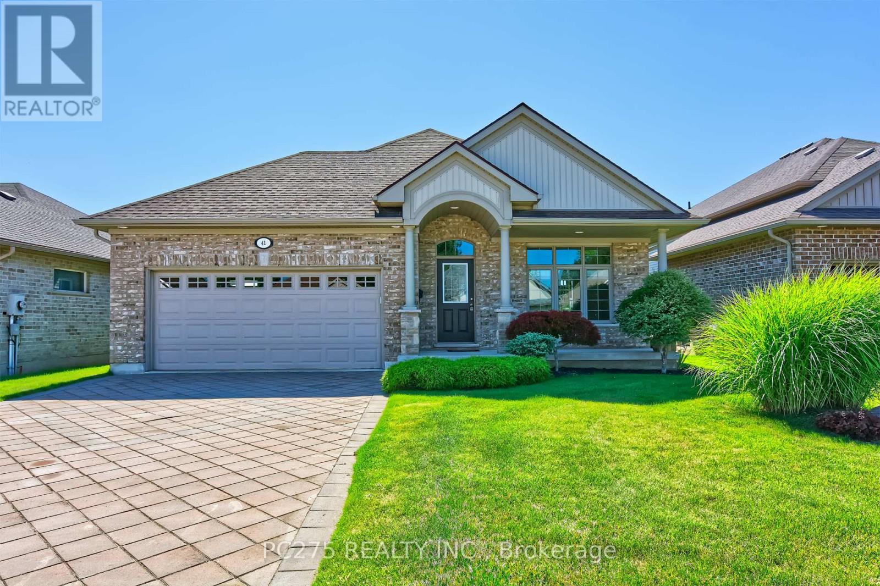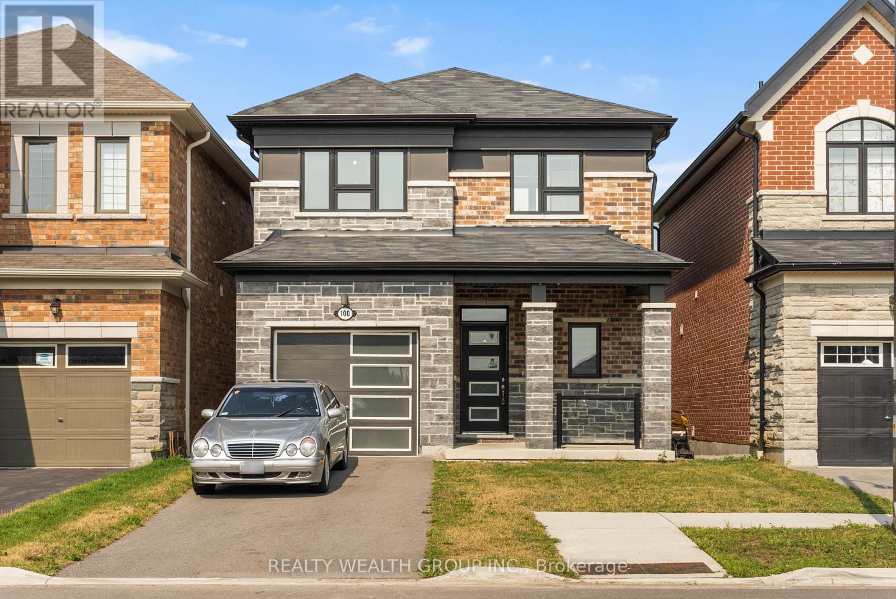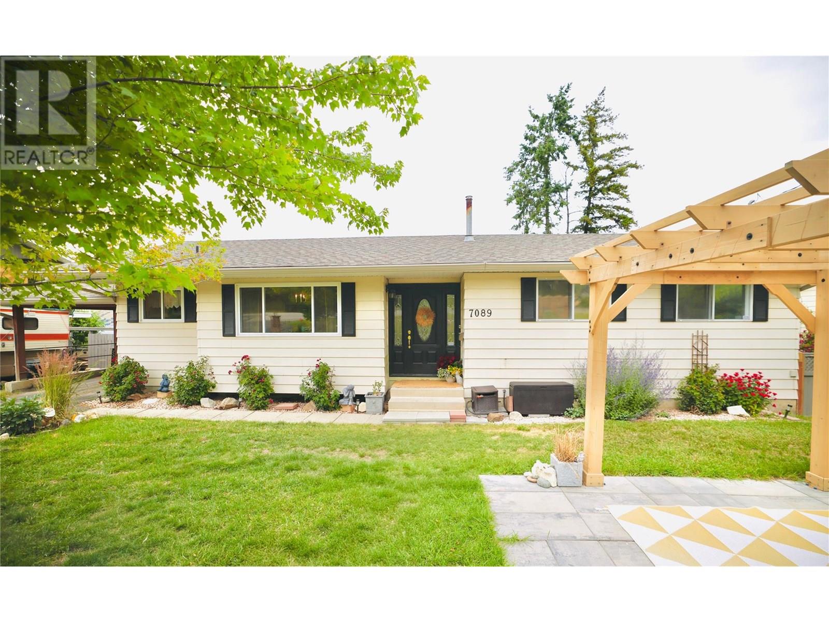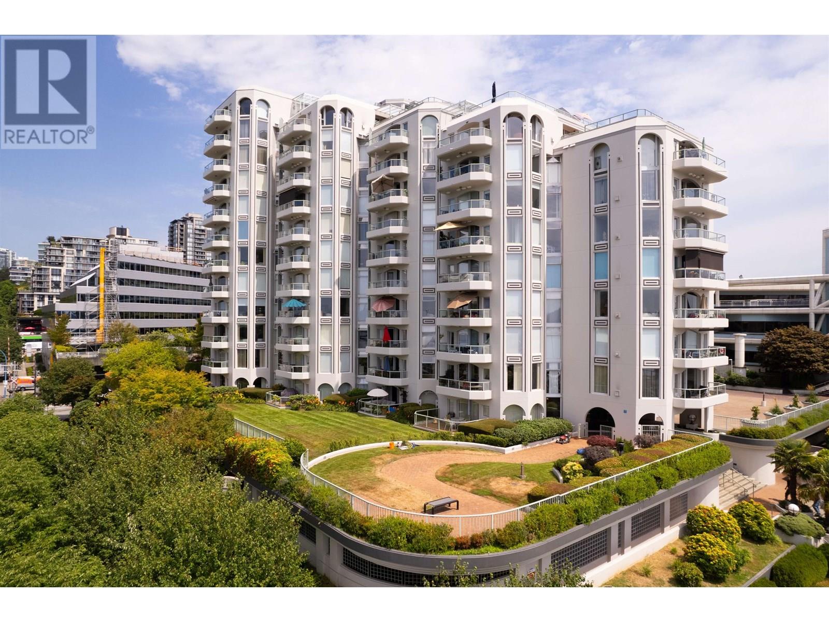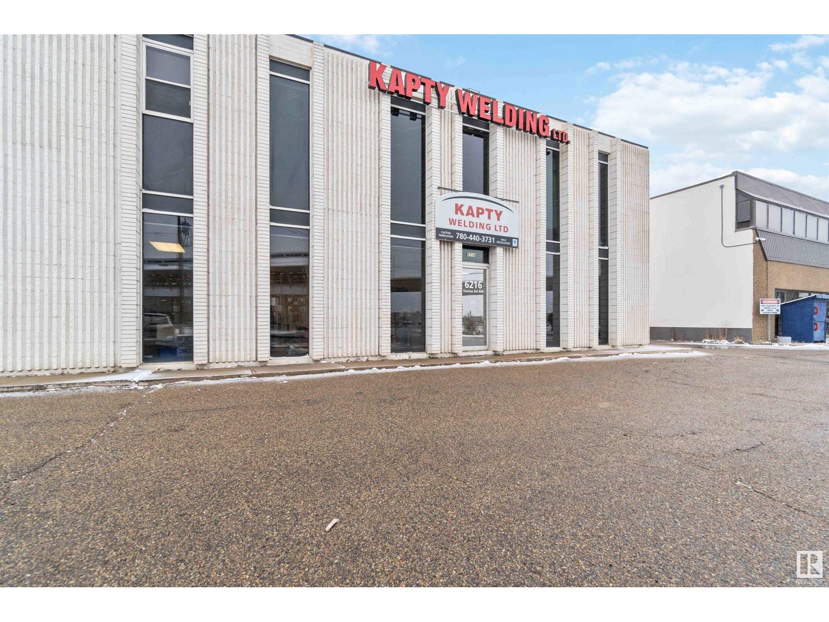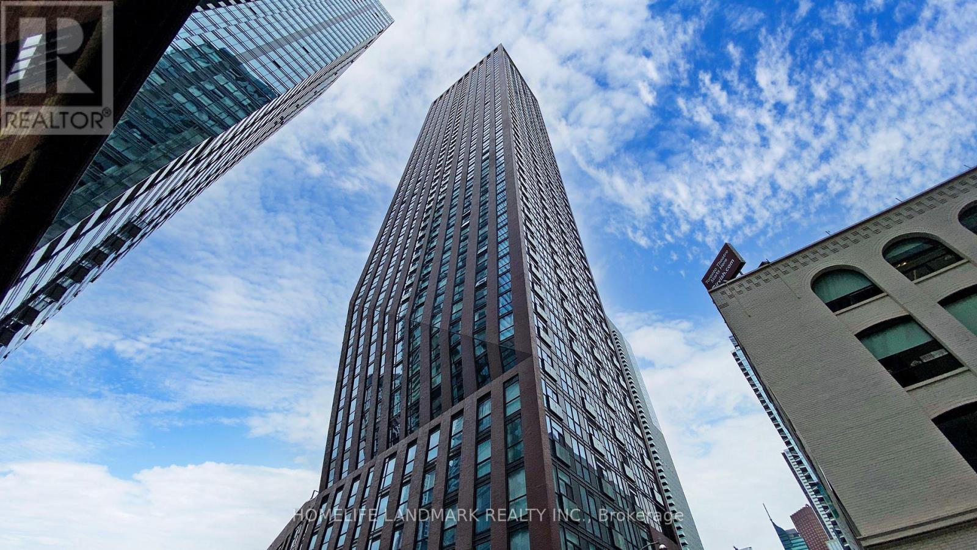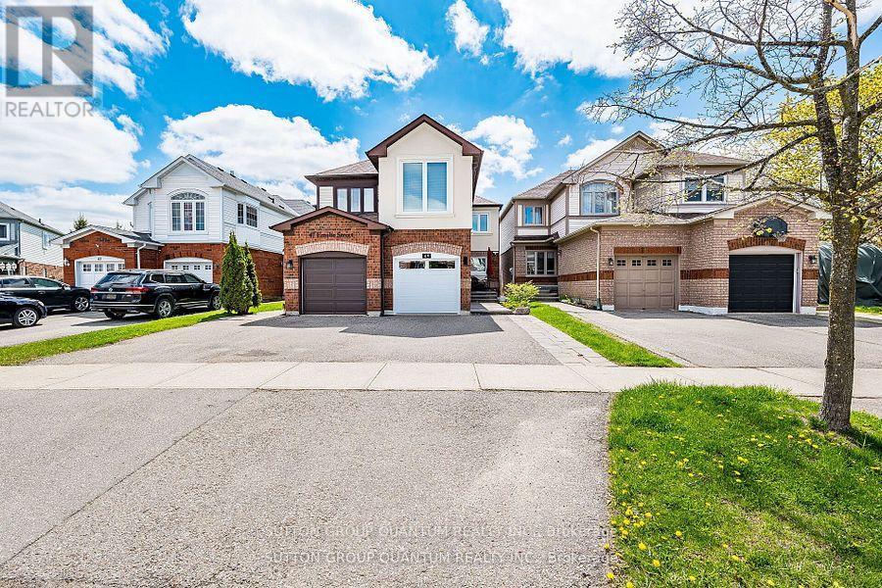41 Park Place
Tillsonburg, Ontario
Well-Maintained Hayhoe-Built Bungalow on Quiet Cul-de-Sac This beautifully maintained, one-owner bungalow is nestled in a peaceful neighbourhood on a quiet cul-de-sac, offering the perfect blend of privacy and convenience. Built by Hayhoe Homes, this property features 9-foot ceilings and large windows throughout and a circle skylight in the kitchen, creating a bright and open living space. Enjoy morning coffee or evening relaxation on the covered front and over sized covered back porches, with a stunning view of a deep lot backing onto green space and a charming church no rear neighbours for added tranquility. The inground sprinkler system help to keep the grass looking green and lush. The primary bedroom features a generous walk-in closet, while the kitchen boasts ample storage and counter space, a dedicated bar area with seating for four, and an adjacent dining area perfect for hosting. The living room boast large windows, patio doors leading out to the two decks in the backyard and has a Napoleon Gas Fireplace to keep you warm on those cool nights. The basement includes a large family room, additional bedroom with walk-in closet, and a 3-piece bathroom with an oversized shower. There's also an unfinished area awaiting your personal touch. Located near excellent schools, a large community center with dual ice surfaces, Lake Lisgar Water Park and offering easy highway access, this home combines comfort, space, and practicality perfect for families or downsizers alike. (id:60626)
Pc275 Realty Inc.
11902 Golf Course Drive
Osoyoos, British Columbia
Spectacular Views in a Prestigious Osoyoos Location! Nestled across from the Osoyoos Golf Course, this meticulously kept 3-bedroom, 3-bath home offers the perfect blend of comfort and elegance. Whether you're a couple looking for a cozy retreat or a family needing space, this home delivers. Enjoy a beautifully updated kitchen with modern appliances and upgraded mechanical systems, making move-in effortless. Step out to your private backyard oasis featuring a generous covered patio — perfect for relaxing, dining, or entertaining. Or unwind on the front deck with a refreshing drink as you soak in the panoramic golf course views. With plenty of room for lounging and gardening in the backyard, the possibilities are endless. Walk to the Club House for a meal, or stay in and enjoy your peaceful, low-maintenance surroundings. Affordably priced, in an excellent location, and close to all amenities — this home truly has it all. Don’t miss your chance to view this gem. Come have a look! (id:60626)
RE/MAX Realty Solutions
100 Barkerville Drive
Whitby, Ontario
R-a-v-i-n-e Lot Beauty. Nearly New Mattamy Home in Lynde Creek, Whitby. Enjoy the best of modern living in this barely 4-year-old Mattamy-built home, set on a premium ravine lot in Whitby's highly sought-after Lynde Creek community.This 3-bedroom, 3-bath home showcases 9-ft ceilings, hardwood floors, and an open-concept layout designed to take full advantage of the breathtaking ravine views. The sun-filled family room and gourmet kitchen featuring stainless steel appliances, granite countertops, and a walkout to a private backyard make for the perfect entertaining space with no rear neighbours. Upstairs, the primary suite overlooks the ravine, offering a peaceful retreat with a 4-piece ensuite. Two additional bedrooms and another full bath complete the second level. The unspoiled basement provides endless potential, and the home includes a built-in garage and private driveway.Located minutes from Highways 412 & 401, top schools, shopping, and transit, this home combines newer construction, natural beauty, and everyday convenience a rare find on a ravine lot. (id:60626)
Realty Wealth Group Inc.
7089 Longacre Drive
Vernon, British Columbia
Welcome to 7089 Longacre Drive, a remarkable property located in one of Vernon’s most desirable neighborhoods. Situated on a peaceful, family-friendly street, this home offers the perfect combination of comfort, style, and convenience. Featuring generously sized rooms and an open-concept layout, it is ideal for entertaining or enjoying cozy family evenings. The kitchen is equipped with stainless steel appliances, ample counter space, and stylish cabinetry, making it both functional and visually appealing. Throughout the home, you’ll find designer colors and unique spaces that add character and charm. Step outside to a beautifully landscaped yard with a spacious patio, perfect for summer BBQs, while enjoying breathtaking views of the Okanagan Valley and Lake. This property is conveniently located just minutes from schools, parks, shopping, and all the amenities Vernon has to offer. With numerous upgrades, this home is ready for you to move in and enjoy. Whether you’re searching for a forever family home or a smart investment opportunity, 7089 Longacre Drive is sure to impress. Don’t miss your chance to own a piece of paradise in the heart of Vernon. (id:60626)
Stilhavn Real Estate Services
106 168 Chadwick Court
North Vancouver, British Columbia
WATERFRONT ELEGANCE Rare front-facing ground floor unit offering beautiful water and city views. This bright and spacious 1 BR plus large den easily functions as a 2nd bedroom or office. Updated with fresh paint and brand-new appliances. Enjoy a huge covered patio with stunning views and a rare extra large parking stall. Premium amenities include EV charging, fully equipped gym, saunas, workshop, bike storage, meeting room, library, and a scenic viewing deck. Built by Bosa, this well-maintained concrete building has seen key upgrades, including exterior painting, re-piping, roof enhancements, and refreshed common areas. Just steps from Lonsdale Quay, the SeaBus terminal, shops, dining, and essentials-offering the perfect blend of comfort, convenience, and style. (id:60626)
RE/MAX Crest Realty
6216 Davies Rd Nw
Edmonton, Alberta
OWNER OF THIS PROPIFTABLE WELDING BUSINESS IS RETIRING AND BUSINESS ONLY IS FOR SALE! Situated in the heart of the Southwest Industrial this Very Successful Welding Business and all assets are for sale. Operating since 2015 has a proven track record, great client list and is a Thriving Business that is more than capable of Huge Growth! The company to transition to a new owner with no issue, so accounts receivable in the amount of $100,000 will be passed onto the new owner, sale also includes Three Vehicles, Two with Portable Welding Machines, along with a 18 foot trailer. Financial Statements available upon accepted offer and warehouse lease can be renewed with new owner! EXCELLENT VALUE IN THIS NEW VENTURE AND FANTASTIC POTENTIAL FOR NEW OWNERS OF THIS VERY SUCCESSFUL BUSINESS. (id:60626)
Maxwell Devonshire Realty
6765 Ashcroft Road
Kamloops, British Columbia
Welcome to this amazing opportunity just outside of town—5.5 acres across two titles, with the home side of the property offering flat, usable land perfect for your horses, hobbies, or future plans. This 3-bedroom, 2-bathroom manufactured home has been well cared for and thoughtfully updated. Recent upgrades include siding on the outbuildings, a new septic system (2021), modern appliances, furnace (2013), hot water tank, and a new roof (2020). Step outside and discover the real highlight: an equestrian setup that’s ready to go. There’s a 36x12 barn with stalls and turnouts, a 100x200 outdoor riding arena, and a 50’ round pen—ideal for horse lovers or anyone seeking space for outdoor activities. Two workshops (24x23 and 22x20) offer endless flexibility for storage, tools, or creative use. There’s also a bonus outbuilding now serving as a tack room and guest space, with power, heat and A/C, no water—perfect as a home office, gym, or extra sleeping quarters. A customized motorhome that has been parked and covered with a roof, it has power and a composting toilet adding even more versatility for family or friends to stay while stopping in for visit! Fenced and cross-fenced in key areas, this property is set up for animals and outdoor living while offering the peace and freedom of country life. On the Community water system, a short 35 minute drive to Costco in Kamloops. (id:60626)
Exp Realty (Kamloops)
704 - 99 John Street
Toronto, Ontario
The Well-designed Functional Layout: 837SqFt, 2 Bedroom + Den, West Facing Suite At PJ Condominium Of John And Adelaide! Live In The Heart Of The Entertainment District Of Downtown Toronto. 9 Feet Ceiling. A Split Bedroom Configuration: Principal Bedroom With Closet & 4PC Ensuite + Large 2nd Bedroom And Den. Modern And Open Kitchen Features Stainless Steel Appliances, Quartz Counters, Under-mount Lighting And Designer Cupboards. Short Walking Distance To The City's Best Restaurants, Premier Shopping Destinations, Entertainment Hubs: CN Tower, Ripley's Aquarium, Rogers Centre, Air Canada Centre, Toronto's Lakeshore And Much More. Easy Access To Public Transit, Streetcar, Union Station And Path. Great Amenities Include: 24 Hours Concierge, Gym, Party And Media Room, Guest Suites, Outdoor Swimming Pool, Hot Tub & Sub Deck, Outdoor Terrace With BBQ Area. One Parking And One Locker Included. (id:60626)
Homelife Landmark Realty Inc.
49 Emslie Street
Halton Hills, Ontario
Welcome to this beautifully updated home in the heart of South Georgetown! Ideally located near essential amenities a shopping centre with a pharmacy, grocery store, Tim Hortons, and 7-Eleven. Enjoy easy access to Highway 401 and a short drive to Toronto Premium Outlet mall and Guelph Street shopping. The open-concept main floor features an updated kitchen, cozy dining area, living room with a gas fireplace. The finished basement adds even more living space with a large rec room, perfect for a home office or play area, along with a laundry room and a cold cellar for added storage. This home truly has it all! The home includes two updated washrooms upstairs, powder room on the main floor and 2 pc bath in the basement. The open concept floor plan is perfect for entertaining. Updates: Roof(2021),Windows(2023), AC& Furnace(2024),Stucco (2023), Ensuite Bath(2022), Garage Door & 2 Opener(2025),Stone Walk Way (2023) (id:60626)
Sutton Group Quantum Realty Inc.
37 Federica Crescent
Wasaga Beach, Ontario
PRICED TO SELL. This hidden gem is nestled within the new development, South Bay at Rivers Edge. You can feel the 'wow' factor from the moment you walk in the door. Loaded with $50,000 of builder upgrades! Quartz kitchen countertops, ample counter space & pantry, stainless steel appliances, balcony with natural gas BBQ hookup, toasty gas fireplace, 4 spacious bedrooms, main floor laundry, bathrooms on each level (main floor powder room, primary bathroom with soaker tub, double sink, walk in shower, second 4 piece bathroom upstairs, bonus 3 piece bathroom in the basement), zebra blinds, basement with large windows and a walk out to the backyard. Vinyl plank and tile flooring on the main level, carpeting upstairs. Modern and chic exterior with vinyl, brick and stone accents. Quick drive to restaurants, Wasaga Beach, Collingwood and ski hills. Ideal for families, military relocations and individuals looking for a work-life balance. Wasaga Beach Public Elementary School located within walking distance, along with a pond & trail system. Enjoy the 4 seasons with plenty of outdoor activities at your doorstep! Great value. Book your showing today. ** This is a linked property.** (id:60626)
Royal LePage Locations North
696 Jasmine Crescent
Oshawa, Ontario
Nestled in a serene and sought-after neighborhood on a large lot, this stunning home is brimming with exceptional features! Recently updated, it boasts fresh paint, a modern kitchen outfitted with sleek stainless steel appliances and elegant quartz countertops. Generously sized bedrooms. The inviting family room flows seamlessly out to a beautifully appointed deck, ideal for entertaining friends and family. The bright three-bedroom Basement offers its own walkout to a private patio, perfect for relaxation and enjoyment. Both the kitchen and bathroom have been newly renovated. (id:60626)
RE/MAX Hallmark Realty Ltd.
86 Charleswood Circle
Brampton, Ontario
Simply Stunning 3+1 bedroom detached home in a quite and desirable location in fletcher's meadow in Brampton, All Brick home situated on a rare oversized pie shaped lot with a fully fenced yard. Freshly painted main and 2nd floors(june2025), carpet free laminate flooring on the second floor in 2024, Nice kitchen with backsplash. The fully finished basement with a separate side entrance, 1 Bedroom ,kitchen,3- piece bath, living space and laminate flooring throughout. The spacious backyard with no rear neighbors, is perfect for summer gatherings, and an extended driveway, It offer extra parking space. Close to shopping, community Centre, schools, parks and bus stops. A must see (id:60626)
RE/MAX Gold Realty Inc.

