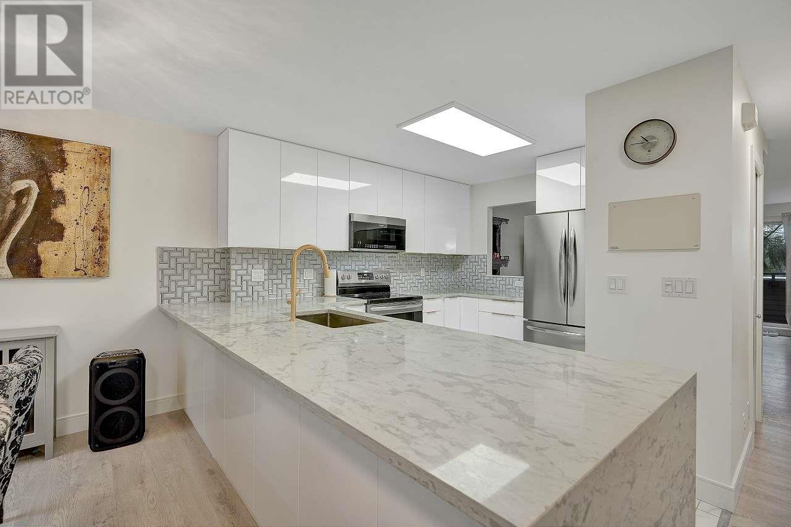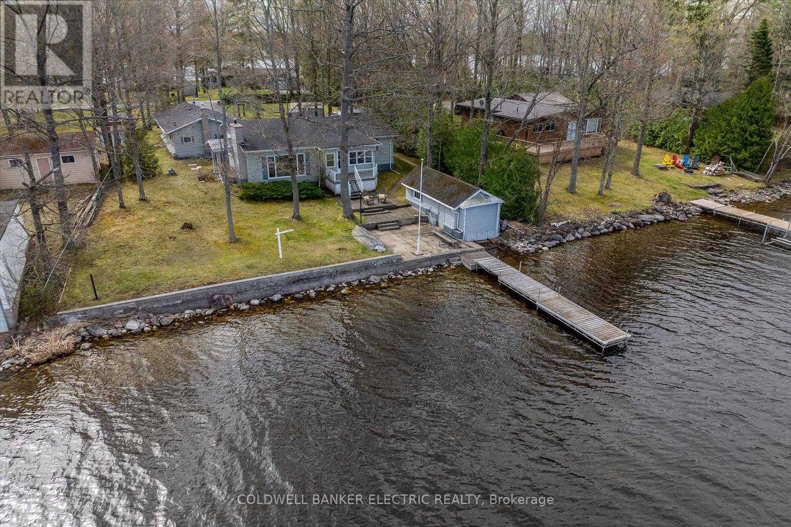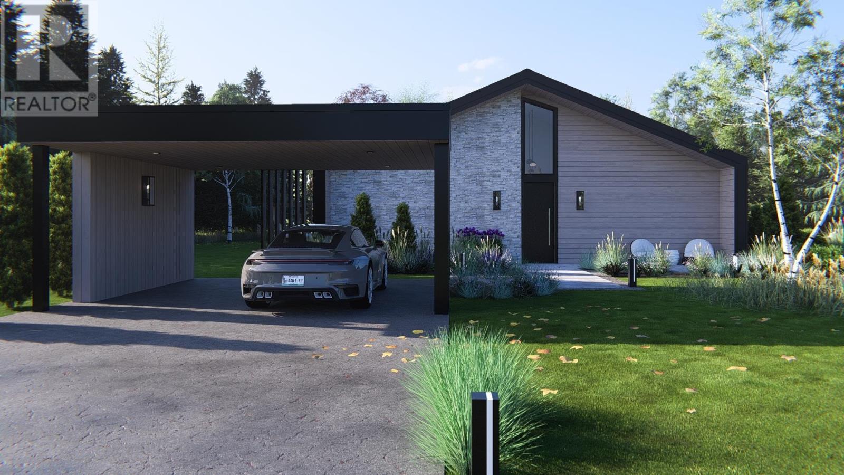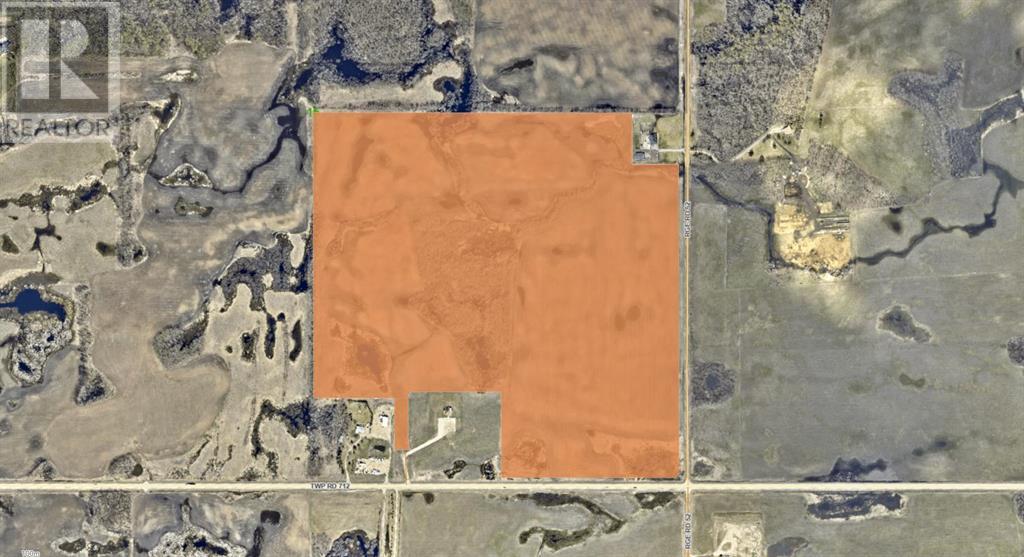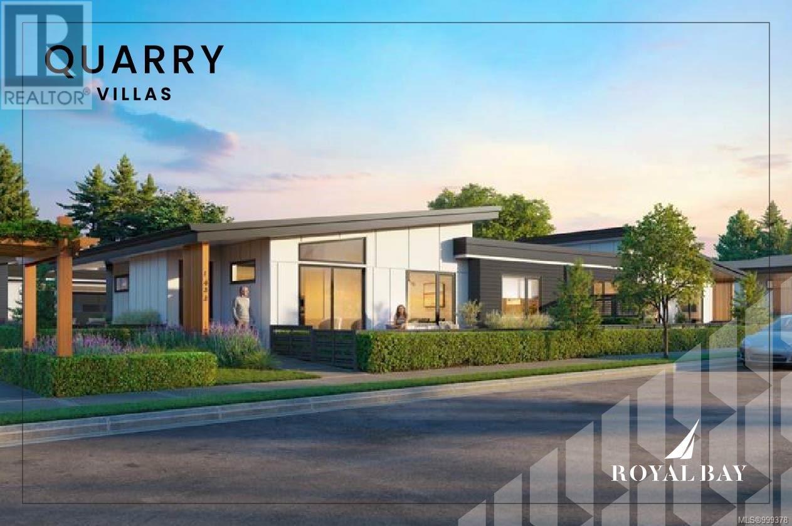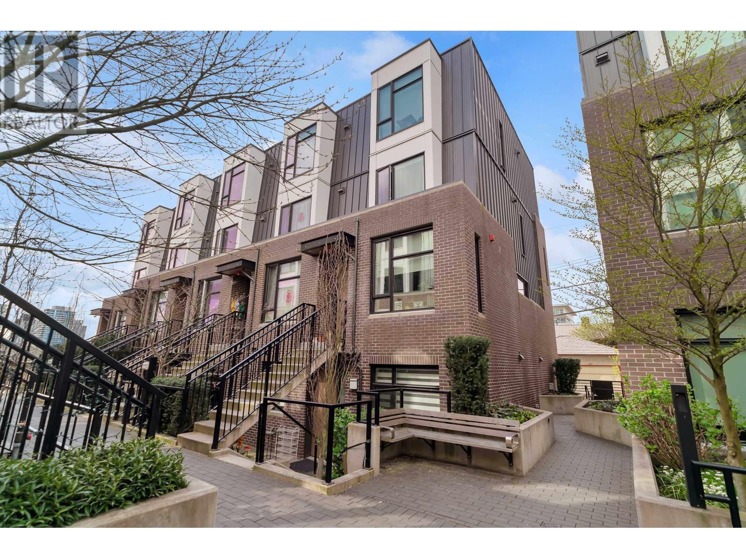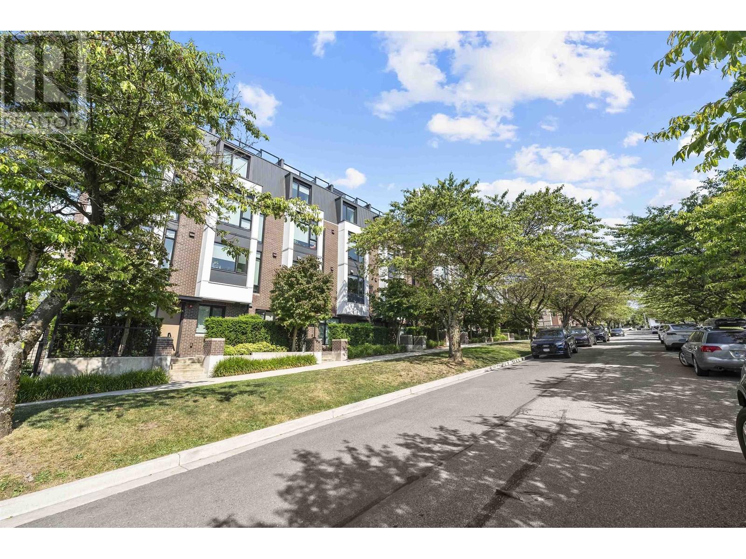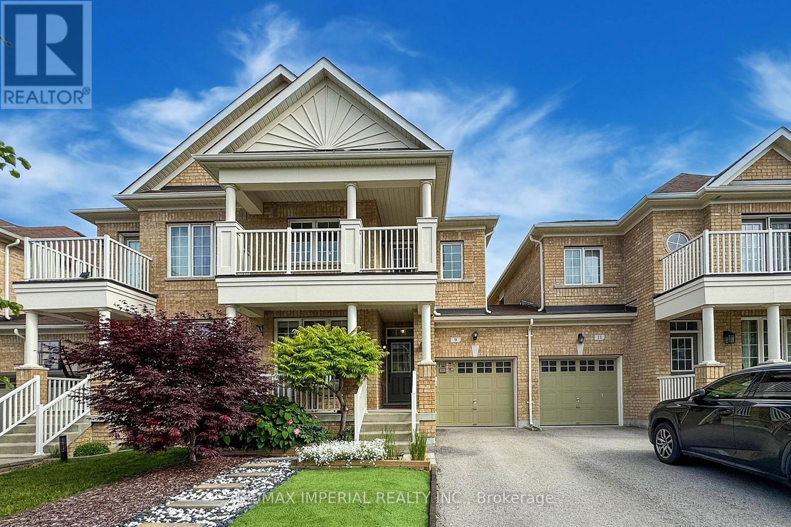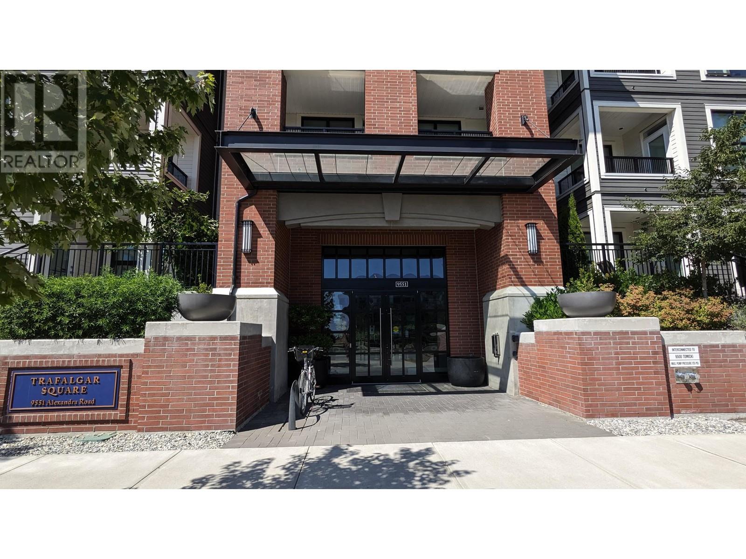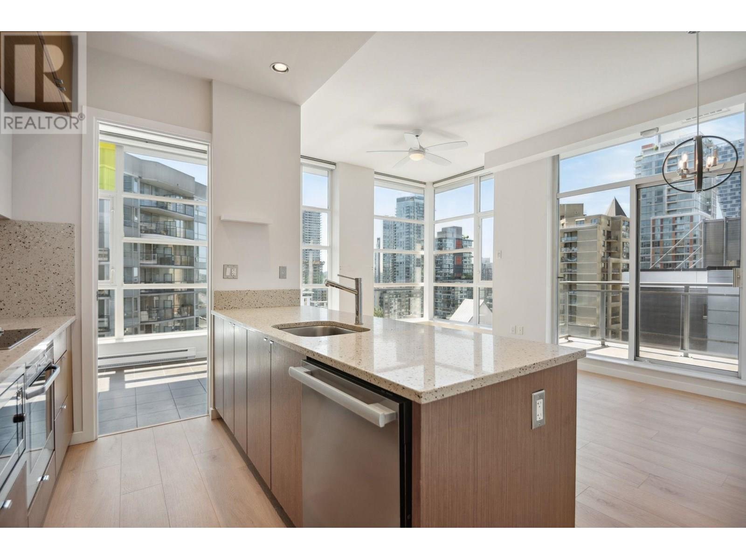144 Shoreline Circle
Port Moody, British Columbia
BEST VALUE! Welcome to this fully renovated 2100 sqft with 4 bedrooms, and a very large family room on the BSMT. Featuring renovated kitchen cabinets, SS appliances, quartz countertops, brand new laminate floor, fresh paint, lights fixtures, tiles and much more. New bathroom. Home feels like a detached home with 3 beds 2 full baths on the top floor, very spacious living room kitchen and a great size balcony on main the level. Over 700 sqft bsmt with extra high ceiling, a huge family room, an office, a full bath and laundry room. Bonus detached garage for your car and storage. Amenities includes club house, exercise center, tennis court(s). The home is close to the Evergreen Line for convenient commuting and has quick access to Barnet Highway. Open house Sunday June 22. 2-4 pm (id:60626)
Grand Central Realty
705 1155 Homer Street
Vancouver, British Columbia
Welcome to City Crest-Yaletown living at its best! This bright corner 2 bed, 2 bath+ solarium is perfectly designed for modern life, with floor-to-ceiling windows and both east & west exposure offering gorgeous light and year-round cross-breezes. The kitchen boasts granite counters, stainless steel appliances, and a rare window to enjoy the sweeping views as you cook. Ideal layout with separated bedrooms for privacy and a versatile solarium for your home office. Includes 1 parking, 1 storage. Pet-friendly with top-tier amenities: gym, games room, lounge, and a lush garden courtyard. Steps to world-class dining, designer boutiques, the Canada Line, the marina and of course Vancouver's beautiful seawall. (id:60626)
Engel & Volkers Vancouver
116 Ambleside Crescent Nw
Calgary, Alberta
Priced to sell! Welcome to this exquisitely crafted spec home—the custom-built Pierce 3 model by Sterling Homes. Perfectly positioned on a conventional lot with a SOUTH-facing backyard, this three-story residence boasts 5 bedrooms and 4.5 bathrooms, seamlessly blending modern elegance with everyday comfort and functionality. Step inside to discover executive-level finishes, including 9' KNOCKDOWN CEILINGS, AUTOMATED Power Blinds, ALEXA Voice command controls, an OPEN-CONCEPT layout, and extra-large windows that flood the home with natural light. The Chef’s kitchen features a MASSIVE QUARTZ ISLAND, a BUILT-IN OVEN and MICROWAVE, a SMART FRIDGE with touchscreen, 6-burner KITCHEN AID GAS COOKTOP, and a dishwasher. A separate SPICE KITCHEN adds extra convenience, featuring an UPGRADED 6-burner Frigidaire GAS RANGE—ideal for those who love to cook and entertain. For added flexibility, the main level includes a BEDROOM and a FULL BATHROOM, making it an excellent space for guests, in-laws, or a private home office. The second floor is designed for both luxury and practicality. A vaulted bonus room creates an airy, sophisticated retreat. The PRIMARY SUITE is a true sanctuary, boasting a spa-like 5-piece ensuite complete with an oversized soaker tub, a glass stand-up shower, and dual vanities, as well as a walk-in closet. A SECOND BEDROOM SUITE with a walk-in closet and a private 4-piece ensuite offers comfort and privacy, while TWO ADDITIONAL BEDROOMS share a Jack & Jill 5-piece bathroom, providing plenty of space for the entire family. On the third floor, you'll find a VERSATILE BONUS ROOM with an exclusive PRIVATE BALCONY, offering unobstructed views. Whether used as a home office, fitness studio, entertainment lounge, or private retreat, this space is designed to adapt to your lifestyle. A convenient 2-PIECE BATHROOM completes this top-level haven. The 2-car garage and SIDE ENTRANCE provide convenience and ample storage, while the south-facing backyard with COMPLETE PRIV ACY in the front and back of the house ensures you’ll enjoy abundant natural light and a serene outdoor space. Builder’s rough grading has already been completed, making it ready for your personal landscaping touches. The basement includes a SECOND FURNACE, a SIDE ENTRANCE, and LARGE WINDOWS, making it ideal for a legal suite or in-law accommodations. A secondary suite would be subject to approval and permitting by the City/municipality. With its impeccable design, high-end upgrades, Energy Efficient home by Design, and functional layout, the Pierce 3 offers the perfect balance of style and practicality. Don’t miss your chance to own this exceptional property. (id:60626)
Skyrock
318 Fothergill Isle
Selwyn, Ontario
Come and stay a while at Fothergill Isle. If you have been waiting to take in the most dreamy sunsets with 100 feet of clean, swimmable waterfront then you have arrived at the right place. This expansive bungalow has three generous sized bedrooms including a primary with a 3 piece ensuite. The open concept living room dining room features a huge picture window with stunning westerly water views, a wood stove to cozy up on those colder winter nights, and decor touches that add some nostalgia. A sunroom adds an opportunity for a flex space as it's perfectly positioned overlooking the water. But wait there's more. This is all about main floor living. If you are looking for multi-generational opportunity, or an area for teens, this property offers an additional space with two more bedrooms, kitchenette, living room with wood stove and an additional 3 piece bathroom. All of this while you still have a breezeway to the two car garage. With just over 1/2 acre of property and a boathouse that has been grandfathered in you can turn this property into your sweet escape! Extras: Roof (2024) Furnace (2022) (id:60626)
Coldwell Banker Electric Realty
5 Monarch Way
Rustico, Prince Edward Island
Welcome to The Vault - PEI's Newest Dream Home. Located in the exclusive Monarch Estates in Cymbria, PEI. The Vault offers a rare opportunity to experience coastal luxury with modern innovation. Situated beside the Rustico Golf Course and less than 15 minutes from Charlottetown, Cavendish and Rustico, this prime location combines the serenity of countryside living with easy access to the island?s most desirable destinations. This 3 bedroom, 2.5 bath architectural masterpiece is designed with superior craftsmanship and high-end finishes. Constructed with ICF (Insulated Concrete Form) from top to bottom, it delivers exceptional energy efficiency, durability, and year-round comfort. The steel framing and metal roof enhance the home's strength and longevity, while the expansive windows capture breathtaking water views, flooding the interior with natural light. Monarch Heights is a carefully planned collection of modern-inspired homes in one of PEI's most stunning coastal locations. As a buyer, you will have the rare chance to collaborate with an award-winning designer to customize the finishes, creating a home that reflects your unique style and taste. From luxurious fixtures to bespoke design elements, you can make The Vault truly your own. Whether you're moving to PEI or investing in a summer retreat, our streamlined process makes building from anywhere simple and stress-free from start to finish. Enjoy direct water access, perfect for kayaking, paddleboarding, or simply relaxing by the shore. The thoughtfully designed open-concept layout offers a seamless flow, ideal for both entertaining and everyday living. The Vault isn't just a home, it's a lifestyle, offering unmatched elegance, comfort, and a connection to PEI's natural beauty. (id:60626)
RE/MAX Charlottetown Realty
Se-15-71-5-W6
Rural Grande Prairie No. 1, Alberta
Development Parcel!! 136.93 acres of land just SE of Grande Prairie. This land is currently being farmed but would be a great future phase of Heritage Estates -which is a new acreage community with the first phases planned on the adjacent quarter to the West of this parcel (MLS# A2123374). Located East on 68 Avenue (Twp Rd 712) just past Sandy Ridge Estates and Maple Ridge Estates to Range Rd 52, along the North side of 68 Ave/Twp 712 and West side of RR 52. (id:60626)
RE/MAX Grande Prairie
7 3638 Restoration Way
Colwood, British Columbia
Unit 7 - V1 layout, Villa/Patio Home | 1-Level Living | Est. Comp Feb 2026 Luxury & convenience in this single-level villa, just mins from the beach & Commons Retail Village with shops, dining, & amenities. Inside, 9’ ceilings & vaulted living areas create an airy feel, natural light pouring into the open-concept plan. Chef’s kitchen features stone counters, premium appliances, & 2-tone cabinetry with standout finishes. Spacious primary offers a walk-in closet & spa-like ensuite, plus a 2nd bedroom & elegant main bath. Designer Dark selected interior colour scheme, now including the curated upgrades of a stylish Fireplace, Heated Ensuite Flooring & LED Lights in the Living Rm. Includes double garage and crawlspace for storage. Royal Bay is an award-winning seaside community with trails, parks, and greenways. Visit the HomeStore at 394 Tradewinds Ave, open Sat–Thurs from 12–4 pm. All measurements approx. Price is plus GST. Photos shown are of a similar show home. (id:60626)
RE/MAX Professionals
7619 Yukon Street
Vancouver, British Columbia
Perron is a boutique collection of 31 garden homes and townhomes situated next to Winona Park in Vancouver's West Side. Located on Yukon Street and West 59th Avenue, Perron offers amazing access to nature, prestigious West Side schools, skytrain, urban amenities, diverse dining options, and recreation. This beautiful two bedroom two bath garden home features full-size Bosch appliances and an expansive patio off your entry. It also includes Air conditioning, one storage unit and 2 parking spot. Please call for showings. (id:60626)
Grand Central Realty
7605 Yukon Street
Vancouver, British Columbia
Perron is a boutique collection of garden homes built by renowned developer Listraor, celebrated for their commitment to quality and thoughtful design. Ideally situated just across from the picturesque Winona Park, this residence offers the perfect blend of urban sophistication and serene park-side living. This beautifully designed 2-bedroom, 2-bathroom home showcases modern interiors focused on livability and style. Enjoy the upscale feel of thick Caesarstone countertops, sleek open shelving, and full-sized Bosch appliances in a gourmet kitchen that´s as functional as it is elegant. J.W. Sexsmith Elementary is just steps away. Churchill secondary is close by. (id:60626)
RE/MAX Select Properties
9 Kellington Trail
Whitchurch-Stouffville, Ontario
Gorgeous 2-storey freehold townhome, Original Owner! 9" Ceiling on Main, Fabulous Kitchen With Upgraded Granite Counters & Stainless Steel Appliances! Family-Sized Breakfast Area With Breakfast Bar & Walk-Out To Yard! Family Room With Gas Fireplace! Hardwood Floor Throughout. Spacious Master Bedroom With Walk-In Closet & Luxurious Ensuite Bathroom, upgraded countertop and glass Stand Shower! 2nd Floor One of a Kind Walk-out Balcony! Walk-in Closet In 2nd Bedroom. One side is connected to the garage only !Two-Car Driveway! No Sidewalk. Excellent Location, Walk To Park, Schools, Rec Centre & Shopping! (id:60626)
RE/MAX Imperial Realty Inc.
426 9551 Alexandra Road
Richmond, British Columbia
"Trafalgar Square II" built by famous Polygon. This top level northwest facing unit 1,156 sq. ft., 3 bedrooms, 2 bathrooms, 1 balcony, corner unit facing inner garden. 12' ceiling in living/dining/2 bedrooms. The unit boasting modern gourmet kitchen with high end appliances. Building amenities includes yoga room, gym, billiard, meeting room, play area and more. Easy access to Walmart, restaurants, shops and more. Finished area taken from BC Assessment, in suite area measured by listing agent. Asking price below B.C. Assessment $1,035,000. Month to month tenanted at $2570/month. NO TOUCH BASE, text or call for fast reply. All measurements are approximate, buyer to verify if deemed important. (id:60626)
Sutton Group-West Coast Realty
1206 1205 Howe Street
Vancouver, British Columbia
ALTO by Anthem Properties! BEST layout High-floor bright CORNER 2 Bed, 2 Bath + Den & Flex home soaring 10´ ceilings, expansive windows - ton of natural light. The thoughtful layout offers separated bedrooms for added privacy and natural flow. Enjoy vibrant city views from your 100+ square ft balcony, complete with upgraded BRAND NEW FLOORING. The chef´s kitchen boasts sleek stone counters, full-height cabinetry with pantry storage, full-size stainless steel appliances, and an upgraded dishwasher. Building amenities include a 7th floor rooftop patio with BBQs for summer gatherings, a 3rd floor lounge, ample visitor parking. Located in prime Downtown Vancouver close to transit. 1 parking and 1 storage locker included. (id:60626)
Rennie & Associates Realty Ltd.

