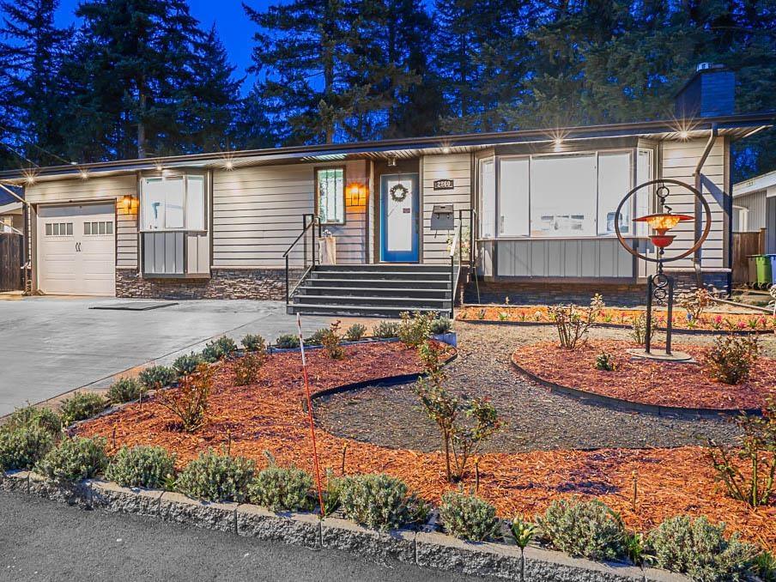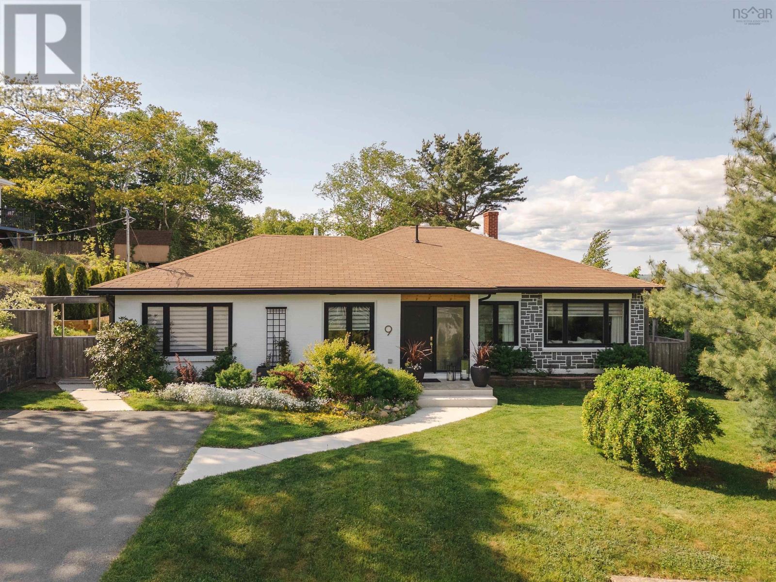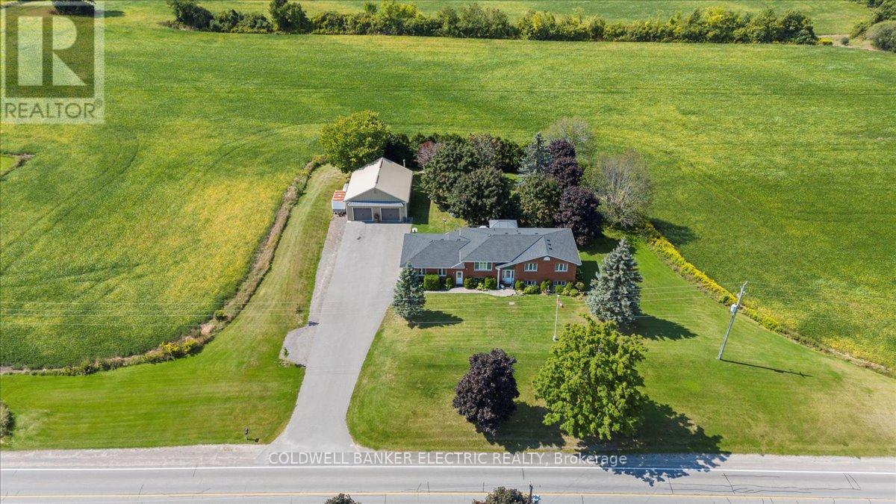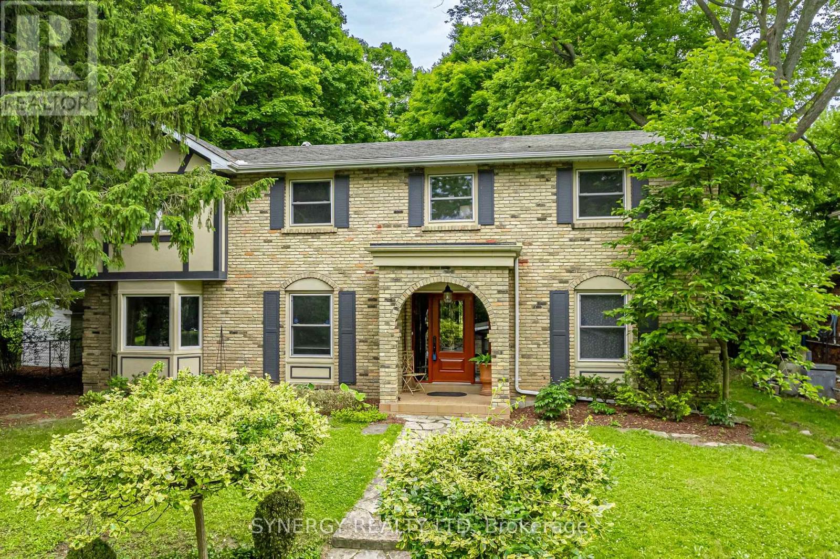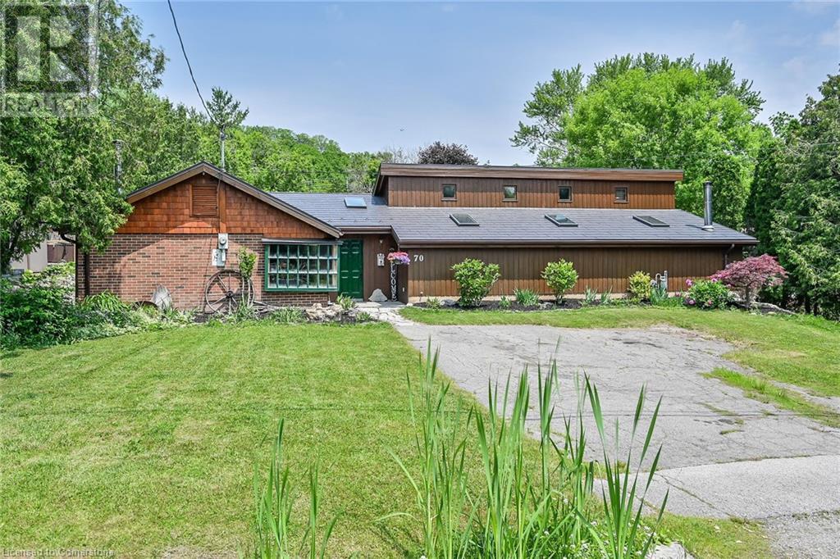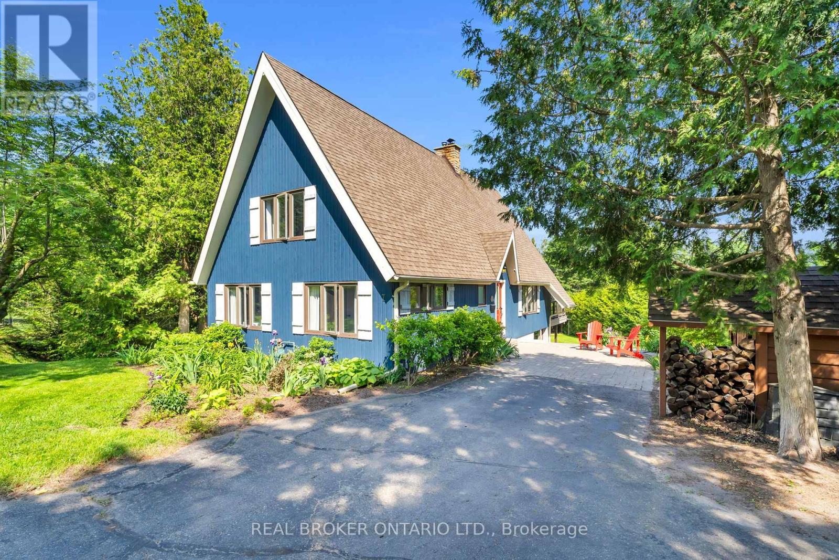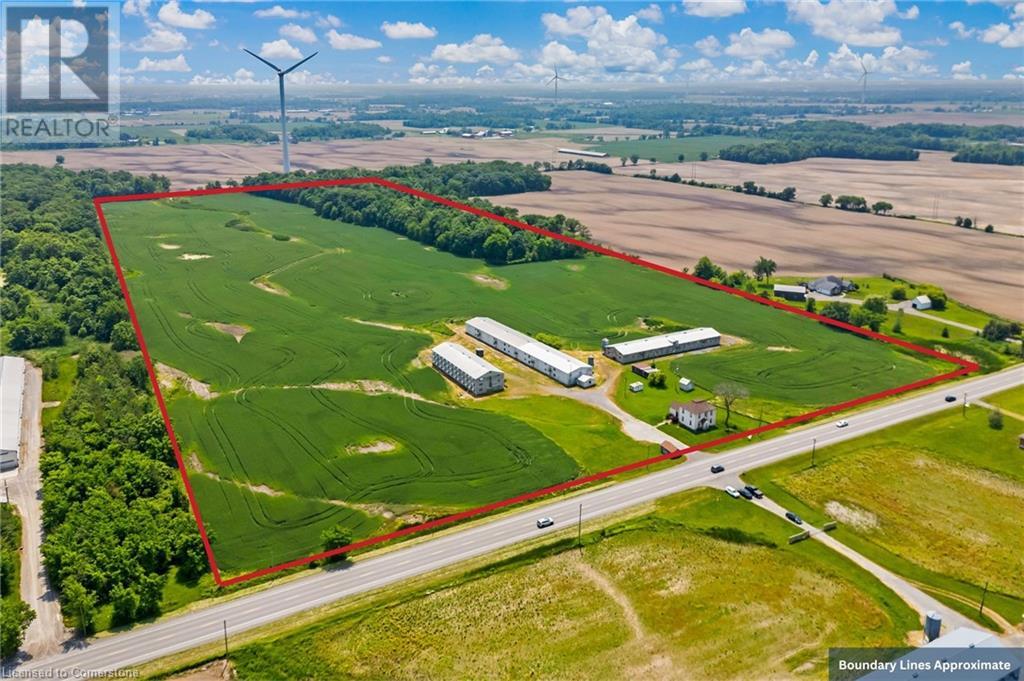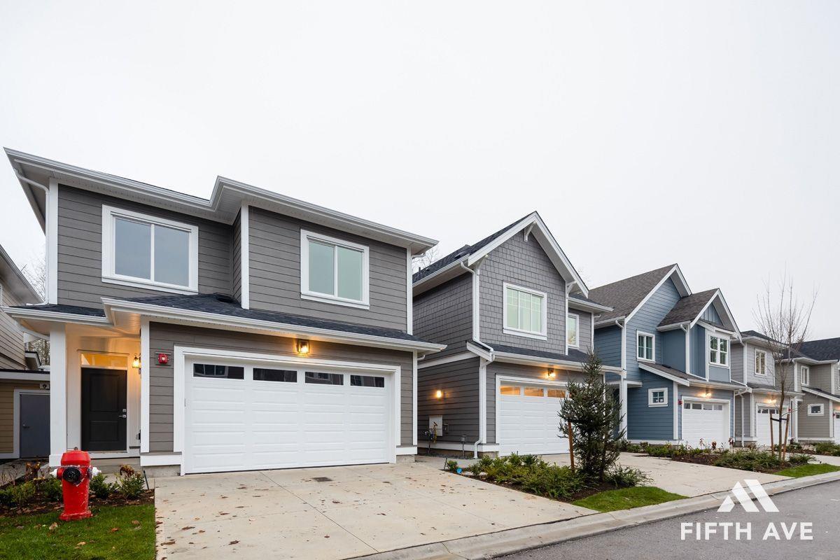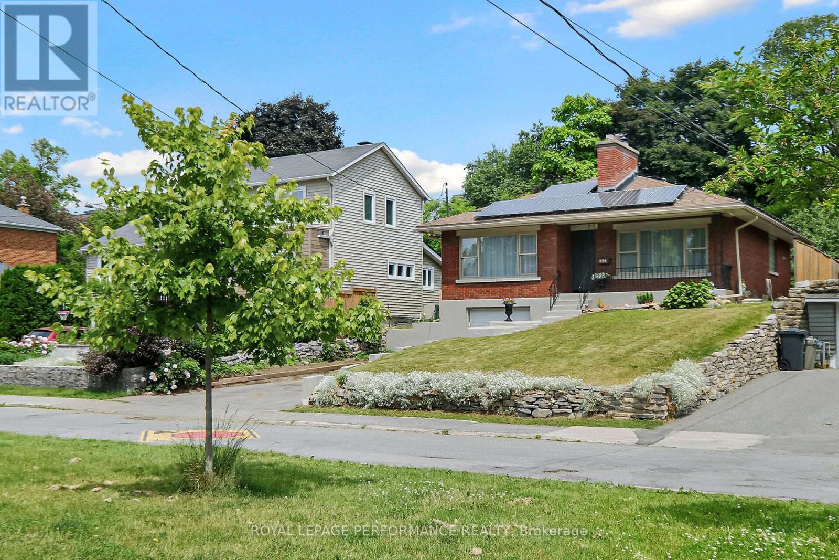2860 Woodland Street
Abbotsford, British Columbia
Looking for the perfect getaway and dream home in one? This entertainer's paradise features an outdoor bar, oversized covered BBQ area, multiple patios, hot tub, playhouse, and a huge lawn-pool-ready! Nearly $200K in premium upgrades: metal roof, new vinyl floors, plush carpet, tankless hot water, air filtration, gas stove, new shades, new washer/dryer/fridge, Bosch dishwasher, and A/C. Expansive driveway with RV parking, all set on a quiet, beautifully maintained street. Move in and enjoy-everything's done! This lot is within the **SSMUH-1 LAND DESIGNATION** area in the proposed OCP, and meets all the minimum size and location requirements. A new build on this lot could have up to 4 dwelling units: for example, a duplex with each side having a legal suite. (id:60626)
RE/MAX Aldercenter Realty
9 Lynwood Drive
Halifax, Nova Scotia
Welcome to 9 Lynwood Drive - where everyday life melts away and magazine-worthy living begins. Perfectly perched in historic Sherwood Park with commanding Bedford Basin views, this fully reimagined & refined 3-bedroom, 3-bathroom home blends bold designer vision with refined luxury finishes. Step into a sunlit foyer where style meets function - a concealed mudroom with custom storage and a chic powder room set the tone. Working from home? You'll love the inspiring office space, framed by a handcrafted statement glass wall that brings in light from the heart of the home. The open-concept living, dining, and kitchen are effortlessly elevated - a custom kitchen anchors the home with its 11-foot waterfall island, Café appliances, and walk-in pantry. Flow seamlessly to the dining area, where panoramic Basin views and the warmth of the central wood-burning fireplace create the perfect setting for everyday moments and unforgettable dinners. An intimate living room invites slow afternoons, basking in natural light through an oversized window. Wide hallways with gorgeous archways lead to a dreamy re-imagined & refined primary suite - complete with vaulted ceiling with skylights, a private deck, custom Dimplex fireplace, magazine-worthy walk-in closet, and a spa-inspired 5-piece ensuite with a double basin vanity and wet room with your free standing tub and shower. Two additional bedrooms are equally thoughtful, each with ample closets and curated details. Outside, over 2,000 sqft of outdoor living awaits: a two-tiered patio with a bespoke pergola, covered dining area, second level sun deck, and even your own greenhouse. This home doesnt just check every box - it introduces new ones you didnt know existed. Come experience the magic of 9 Lynwood Drive. Your forever home is waiting and boasts a level of special that is unparalleled - book your private showing today! (id:60626)
Royal LePage Atlantic
1900 Keene Road
Otonabee-South Monaghan, Ontario
LOCATION! LOCATION! ENJOY The PEACEFULNESS OF COUNTRY LIVING While Staying Close To The Conveniences Of Peterborough. This Beautiful Brick Bungalow, Combined With An Oversized Two-Car Garage AND A Detached 32' x 38' Fully Equipped Mechanical Shop, Would Make An Excellent Option For Someone Running A Home-Based Business Or Requiring Extra Space For Hobbies Or Trades Work. The Home Offers Both Charm & Functionality, With A Spacious Design Ideal For Family Living. The Main Level Features 3 Bedrooms & A Large Eat-In Kitchen That Opens Onto A Deck With Serene Views Of The Surrounding Farmland. The Walkout Basement Enhances The Living Space, With A 4th Bedroom, Large Rec Room Complete With A Cozy Fireplace & Kitchenette, Making It Ideal For Entertaining Or As A Potential In-Law Suite. Given It's Close Proximity To Peterborough, The Location Offers Easy Access To Schools, Healthcare, Shopping & Dining, Making It Convenient For Families Or Professionals Who Need To Be Close To Urban Amenities. (id:60626)
Coldwell Banker Electric Realty
11725 83a Avenue
Delta, British Columbia
North Delta House !!!! Extremely well maintained home with beautiful kitchen, solid maple cabinets, granite counter tops, stone backsplash and large island. Opening skylights brings in loads of natural light, large sliding door from kitchen/dining room leads to sizable covered deck overlooking extremely private backyard with north facing is the perfect spot to entertain or to just relax in peace. Upgraded turf lawn! . All Laminate flooring throughout home. Main bath redone with all cabinets, counters and laundry upstairs.Updated gas fireplaces and appliances makes it perfect move in ready home, R.V. Parking also available,Great quiet street but in extremely central location. Large 12x15 storage shed outside and loads of storage inside. Mortgage Helper 1 bedroom basement suite. (id:60626)
RE/MAX Performance Realty
146 Coral Shores Cape Ne
Calgary, Alberta
Life on the lake is no longer just a dream, it can be your reality. Located in the popular family community of Coral Springs is Calgary’s North East this well-maintained property sits on a massive 0.16 acre lot with a sunny south exposure looking directly to the wide part of the lake. Upgraded landscaping including a backyard patio that is over 1500 square feet, as well as a private dock right on the lake ensures you can enjoy the magnificent outdoor space to the fullest. Other features include an oversized double front garage and a fully finished walkout basement with a full second kitchen, separate laundry and two additional bedrooms. With over 3600 square feet of developed space and a total of six bedrooms and three and a half bathrooms, this one can handle a large family. Inside there is a traditional center staircase floor plan with a formal living and dining room, an office/den and an open kitchen, breakfast nook and family room, with a soaring 17-foot ceiling, all overlooking the lake at the back. Upstairs there are four bedrooms including a massive primary with full five-piece ensuite with soaker tub and double vanity, a walk through his & hers closets. Three additional generous bedrooms and a shared bath complete this level. Situated on a quiet cul-de-sac the location could not be better. This popular community is close to many amenities, offers good access to transportation and access to all of the great offerings of the Coral Springs Residents Association. This ais a fantastic and rare offering. Come and see for yourself today. (id:60626)
Coldwell Banker Home Smart Real Estate
422 Riverside Drive
London North, Ontario
Nestled on a spacious, mature tree-lined city lot, along the Thames River; this beautiful 2 storey home offers the perfect blend of natural serenity and modern conveniences. With 4 bedrooms, 3 baths, main floor family room, living room, finished basement, parking for 10 cars...it's ideal for families or those who love to entertain. The backyard is perfect for entertaining and for a growing family, with a 4 season cabin overlooking the natural forested ravine and river, a large patio area, and a large cedar rainbow play structure.This Property offers a quiet retreat that doesn't sacrifice access to shopping, schools, community services and walking distance to parks, and walking/ biking trails. Furnace replaced in 2024 and roof on house and garage in 2017 (id:60626)
Synergy Realty Ltd
70 Home Street
Dundas, Ontario
Unmatched location meets entertainer’s dream. Set on a rare ½-acre lot on a quiet rural street dead end street, this unique home offers stunning Niagara Escarpment views, Bruce Trail access to Waterdown, and quick connections to highways and Aldershot GO (7km). Inside, the great room steals the show—19’ vaulted cedar ceilings, skylights, exposed brick, and an indoor waterfall/pond with whimsical model train track. Built-in sound and 200-amp service make it perfect for hosting unforgettable events. The vaulted pine-ceiling kitchen features granite counters, gas cooktop, walk-in pantry, and sightlines to the dining and living rooms—ideal for entertaining. The indoor hot tub and island bar invite post-dinner relaxation. Main-floor primary bedroom with a tub provides a private escape. Upstairs, 2 bedrooms, second full bath, and direct garden access offer a quiet guest retreat. Practical updates: 2017 metal roof, 2019 gas furnace, A/C, power-vented water heater, and radiant stone-floor heating. The insulated 20’x20’ garage/workshop with double door connects to a versatile lower level. Outside, mature trees, raised beds, and tranquil water features set the tone for al fresco living. A rare find blending lifestyle, location, and layout. (id:60626)
Judy Marsales Real Estate Ltd.
7 Victoria Heights
Mono, Ontario
Welcoming A-Frame Home in Sought-After Mono & Set On Over Half an Acre & Within Steps to Orangeville!Enjoy the best of both worldscountry feel with in-town convenience. Tucked on a quiet cul-de-sac in a sought-after Mono location, this one-of-a-kind A-frame home is walking distance to Orangevilles shops, restaurants, and amenities.The stylish kitchen is a showstopper with exposed stone wall, quartz counters, double oven, floating shelves, and is open to a sun-filled great room with cathedral ceilings and loft overlook, perfect for entertaining! The wood fireplace anchors the great room and is the star of the show! Beautiful reclaimed wood floors with flush vents, updated 7" baseboards, 4" casings, and fresh paint inside & out. Walk out from the great room to a composite deck with glass railing and soak in views of the private, country-like lot. The finished basement with walkout to covered patio and full bath offers in-law suite potential with a separate entrance. Plus, a separate utility/workshop room adds functional space . Bonus features include a detached, insulated, and heated garage with wifi and carport, perfect for storage, a home gym, or parking and even a rough-in for an EV charger at the driveway. The current owners also have plans for a potential addition with garage and upper-level room, showcasing the propertys future potential (buyer to verify all details independently).A rare find blending character, comfort, and location! (id:60626)
Real Broker Ontario Ltd.
5950 Regional Road 65
West Lincoln, Ontario
An exceptional agricultural opportunity with over 50 acres in West Lincoln! This property offers 35 workable acres and an established poultry infrastructure, presenting an ideal opportunity for commercial farming operations or agricultural investment. Three poultry barns with significant capacity (not currently in use). The 2 level primary barn measures at 260' x 40'. The second barn is 3 levels and 125x40, and the third barn is 2 levels measuring 176 x 38. Combined barn square footage is over 49,000 square feet! A drilled well services all three barns and the residence. Two-storey farmhouse with vinyl siding. The home has 1,680 square feet, four bedrooms and 2 full bathrooms. Convenient main floor laundry. This property combines productive agricultural land with established poultry facilities, making it perfect for farming operations. (id:60626)
RE/MAX Escarpment Realty Inc.
5950 Regional Rd 65
West Lincoln, Ontario
An exceptional agricultural opportunity with over 50 acres in West Lincoln! This property offers 35 workable acres and an established poultry infrastructure, presenting an ideal opportunity for commercial farming operations or agricultural investment. Three poultry barns with significant capacity (not currently in use). The 2 level primary barn measures at 260' x 40'. The second barn is 3 levels and 125’x40’, and the third barn is 2 levels measuring 176’ x 38’. Combined barn square footage is over 49,000 square feet! A drilled well services all three barns and the residence. Two-storey farmhouse with vinyl siding. The home has 1,680 square feet, four bedrooms and 2 full bathrooms. Convenient main floor laundry. This property combines productive agricultural land with established poultry facilities, making it perfect for farming operations. (id:60626)
RE/MAX Escarpment Realty Inc.
13 20680 76b Avenue
Langley, British Columbia
Your Family's Dream Home Awaits! Discover this welcoming + spacious 2494 sq.ft. 4 Bed + Den home in NEW CONSTRUCTION collection at Oakley Willoughby. Comforable + bright living area, modern kitchen w/ white shaker cabinetry + gorgeous island in popular Oak colour shceme. Stainless Steel Samsung appliances incl gas range. Full Laundry Room w/ quartz folding table. Huge Bedrooms, Walk-in Closet + Finished Basement w/fouth bedroom! Spa-like ensuire w/soaker tub and double sinks. Includes AC. Attached Double Garage w/full driveway + EV charging. Ample Storage! Landscaped backyard and patio w/bbq gas line. Walking distance to top-rated schools and Wiloughby Town Centre shops. Move in ready. Show Home Open by appointment. Make it yours! (id:60626)
Fifth Avenue Real Estate Marketing Ltd.
181 Northwestern Avenue
Ottawa, Ontario
Lovely 4 (3+1) bedroom bungalow on huge lot in a most coveted location. Backing onto Tunneys, this super deep lot ensures quiet enjoyment while affording a simple lifestyle that is difficult to beat. Gleaming hardwood floors, a generous kitchen, 3 full baths, attached underground garage with inside entry, all steps to The Village, a great park, the river with bike path and transit. The walkability score is high but the surroundings will have you reaching for your bike more regularly than you'd expect. Move in and enjoy the area or move in and plan your next build....the options are yours. Solar panels on the roof will be fully paid for and generate significant cash flow. (id:60626)
Royal LePage Performance Realty

