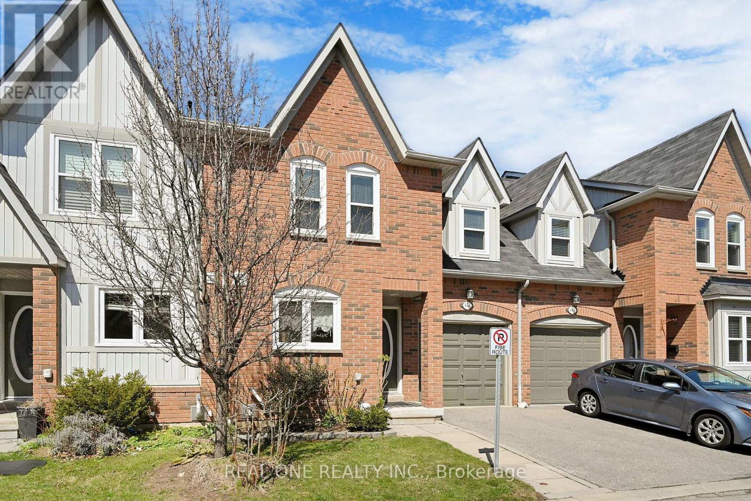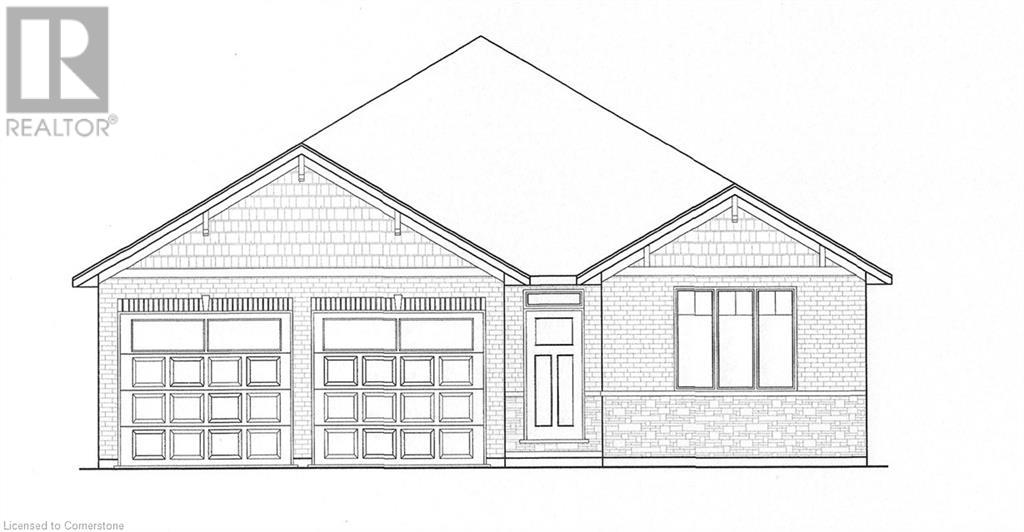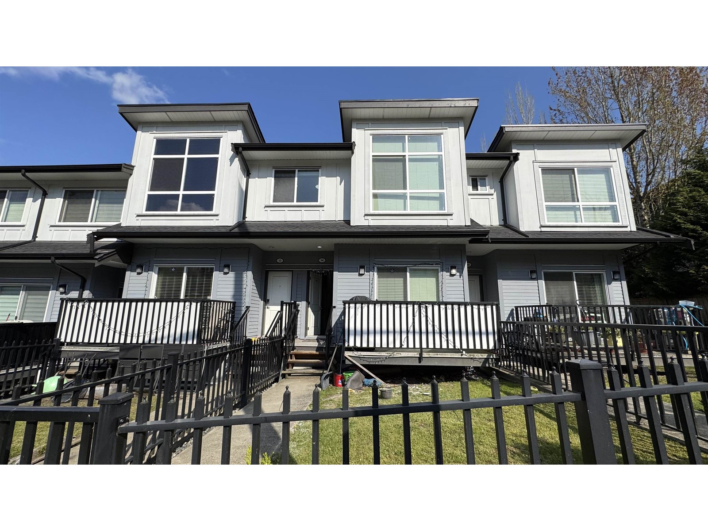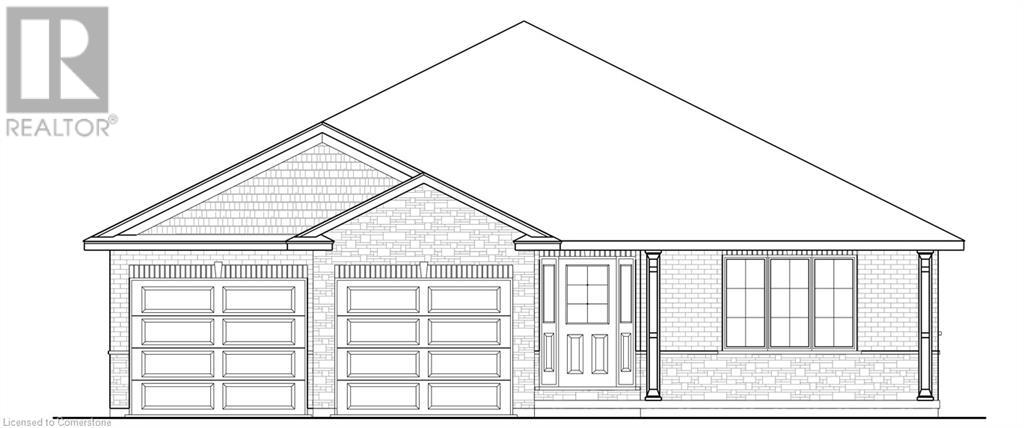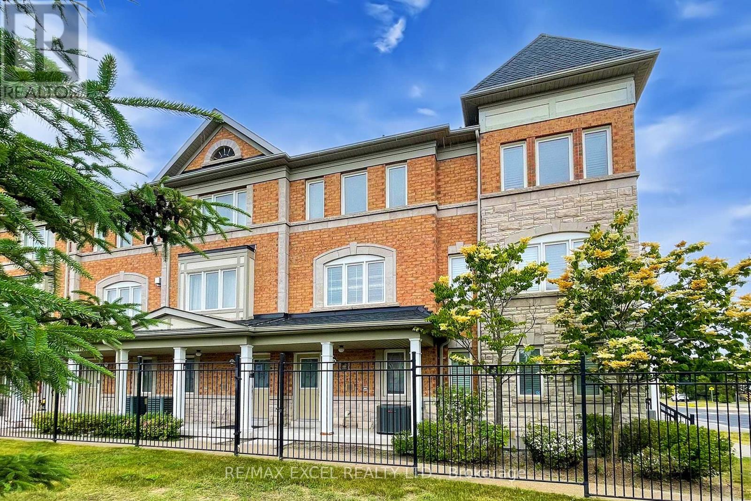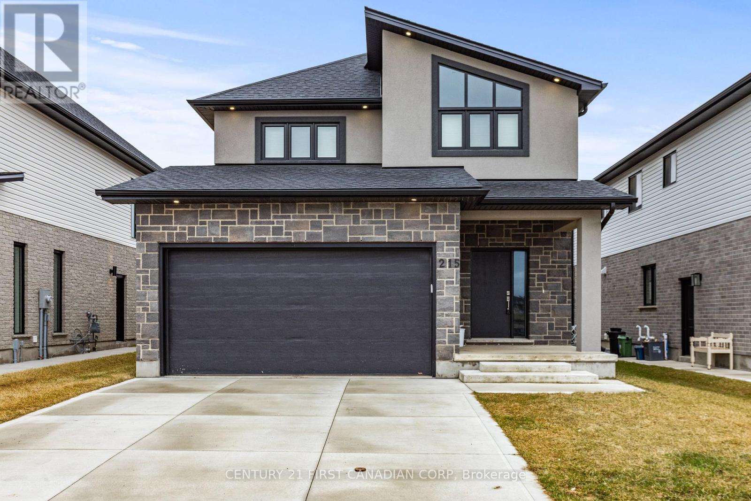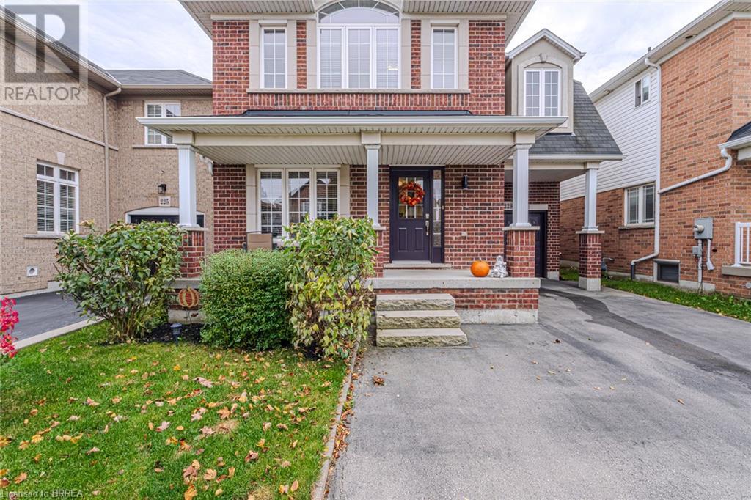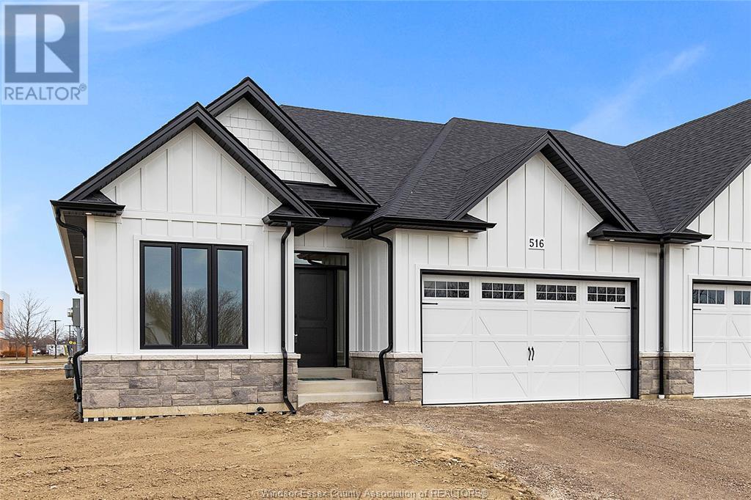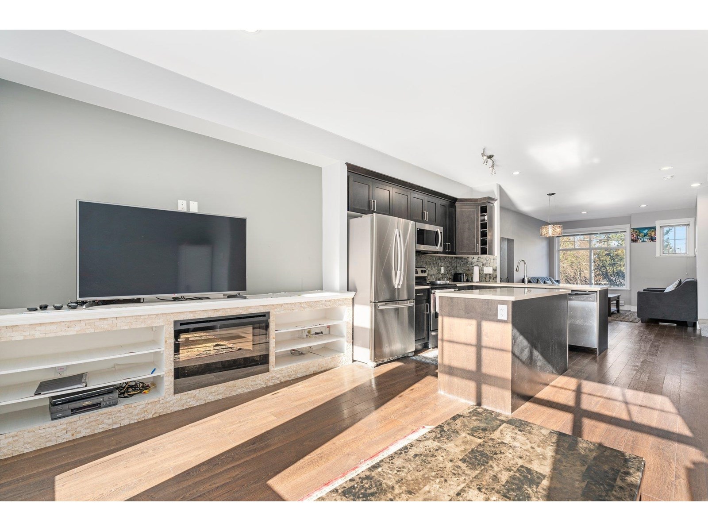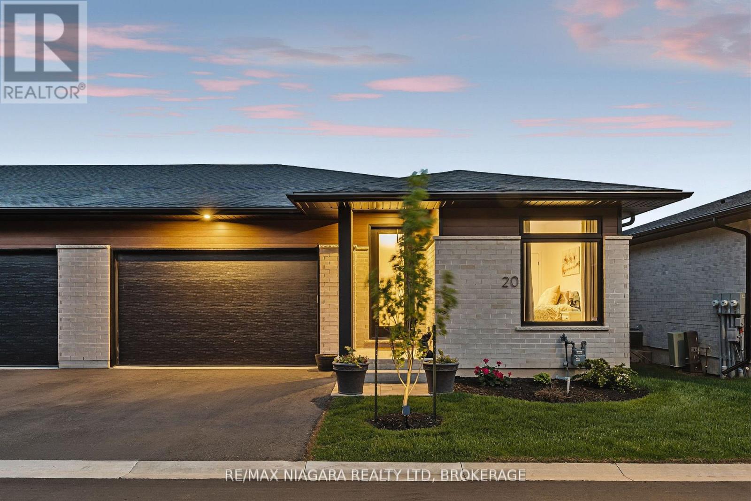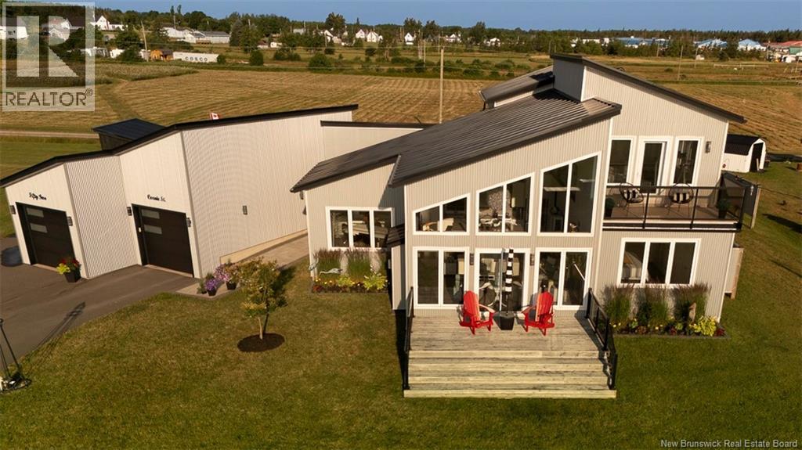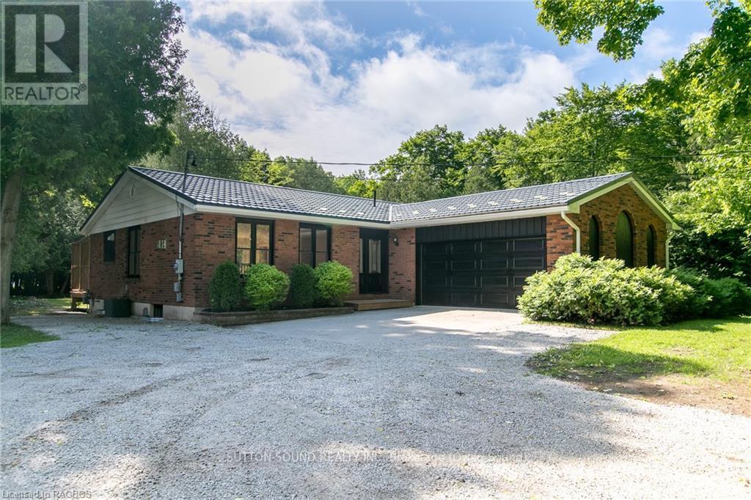42 Meadow Wood Crescent
Hamilton, Ontario
This fantastic FREEHOLD end-unit townhome offers 3 spacious bedrooms, 3.5 bathrooms, and over 1,600 sq ft of above-grade living space plus a fully finished lower level situated on a premium pie-shaped lot in a quiet, family-friendly neighborhood! The open-concept main floor features hardwood floors, smooth ceilings, pot lights, crown molding, and a large updated eat-in kitchen with granite countertops, stainless steel appliances, and airy white cabinetry. A large walk-in pantry, generous foyer, family room, and 2-pc powder room complete the main level. Upstairs you'll find solid wood stairs leading to 3 bedrooms, all with hardwood floors and California shutters. The primary suite includes a walk-in closet and a beautifully renovated 4-pc ensuite with dual vanities and an oversized shower. The finished basement adds a large rec room, laundry, storage, and a brand-new full washroom perfect for guests. Outside, enjoy a wide no-sidewalk driveway with parking for 3 cars, single-car garage, stamped concrete patio, large fully fenced backyard, and oversized shed. All located close to schools, parks, Cineplex, restaurants, trails, sports complex, and shopping, with easy access to the LINC, Red Hill, QEW & Hwy 403. (id:60626)
Ipro Realty Ltd.
105 - 9618 Yonge Street
Richmond Hill, Ontario
Luxurious 2-storey condo townhome with 2 spacious bedrooms and a Den, an expansive terrace perfect for outdoor relaxation, an inviting open-concept living room flooded with natural light and 2 Parking Spots!!! This well-designed space blends modern aesthetics with functionality, creating a cozy yet airy atmosphere. Enjoy the luxury of a private outdoor oasis facing future 2 acre park. Don't miss out on the incredible price and opportunity. Steps to Hillcrest Mall, YRT, Groceries and More! EV Charging Own Parking (id:60626)
Homelife New World Realty Inc.
47b - 5865 Dalebrook Crescent
Mississauga, Ontario
Spacious and Bright Two Storey Townhouse Located in Core of Erin Mills, at the Most Desirable Quite and Friendly Neighbourhood of Mississauga, John Fraser And St. Aloysius Gonzaga School District. Open Concept, Functional Layout and Well Maintained 3 Bedrooms, 4 Washrooms with Finished Basement, Hardwood Floor On Main And Second Floors. Living Room With Dining And Kitchen, Easily Access To Private Backyard with Attractive Flowers, Bushes and Trails, Enjoy the Cool and Breeze Summer, Master Bedroom With 4pc Ensuite and Larger Window with Natural Sunlight Pouring thru, Bright and Warm Two Bedrooms with South Exposure Windows, Finished Clean Basement with Upgraded Floor, Office, Recreation Room and 3pc Bath. Upgrades include New Windows 2021, New Roof 2021, Furnace 2021, AC 2021. S/S Fridge 2018, Washer 2020, Low Maintenance Fees. Close To Public Transit, Malls, Schools, Hospital, Parks, Erin Mills Town Centre and Community Centre, Minutes to Hwy 403 and 407. (id:60626)
Real One Realty Inc.
2725 Sunnydale Drive
Blind Bay, British Columbia
Welcome to 2725 Sunnydale Drive – A Refined Sanctuary with Income Potential Step into this thoughtfully upgraded residence where elegance meets functionality. Situated on a beautifully landscaped lot, this home offers a private, fully fenced backyard adorned with mature fruit trees, a dedicated paved patio, and a separate entrance ideal for a potential rental suite or private basement access. Inside, you're greeted by an expansive open-concept living, dining, and kitchen area, designed for both everyday comfort and stylish entertaining. The modern kitchen features high-end appliances, a statement oversized island, and sleek finishes that make it the heart of the home. Large windows throughout the main floor invite an abundance of natural light, creating a warm, welcoming atmosphere in every room. The primary suite is a true retreat, boasting a soaker tub, separate shower, dual vanities, and yet another generously sized window for serene morning light. Car enthusiasts and hobbyists will love the triple garage, offering plenty of space for vehicles, projects, or extra storage. - Separate entrance for suite potential - Triple car garage - Fully fenced backyard with fruit trees - Open-concept living - High-end kitchen with oversized island - Spa-like primary ensuite (id:60626)
Oakwyn Realty Ltd.
73 Duchess Drive
Delhi, Ontario
TO BE BUILT! Welcome to your newly constructed 1570 sq ft haven! This immaculate 3-bedroom, 2-bathroom bungalow is located on a premium lot within the sought-after Bluegrass Estates community in Delhi. The custom-built home features modern, high-end finishes and an attached garage. The main level offers a contemporary open-concept layout with a custom kitchen, spacious living room, dining area, sizeable bedrooms, and main floor laundry. The stunning custom kitchen is equipped with ample cabinetry, a convenient central island with seating, quartz countertops, and contemporary lighting. The expansive living area promises to be a favorite retreat for relaxation. The primary bedroom includes a walk-in closet and an ensuite bathroom. Quality flooring, pot lights, 9-foot ceilings, and the open concept design enhance the home's appeal. The unfinished lower level provides additional storage space and potential for future development. The covered back deck, overlooking the vast premium lot, is set to be another cherished space. This is just one of the many models available, with only a few premium lots remaining. Don't hesitate, inquire today! (id:60626)
Coldwell Banker Big Creek Realty Ltd. Brokerage
14 6162 138 Street
Surrey, British Columbia
Welcome to this beautiful townhome located in the heart of Surrey. This largest unit of the complex has 4 Bed, 3 Bath with 1600 sqft of living area. The main level has , a living room, kitchen, dining room ,pantry & a powder room. Maple Cabinets, Granite counters, High-End S/S Appliances, and natural light make this kitchen an Entertainer's Delight! Upper level with 3 spacious bedrooms & cabinets (walk-in closet). This unit has plenty of street parking & very short drive to the community center, malls, Real Canadian Superstore, Golf Courses, parks, restaurants, all your shopping needs, and many more! Nearby school catchments are Woodward Hill Elementary and Sullivan Heights Secondary. Freshly painted and changed to LED lights. Don't miss it and make this beautiful townhome your Dream Home. (id:60626)
Woodhouse Realty
89 Duchess Drive
Delhi, Ontario
Build Your Dream Home in Delhi! Discover the perfect place to build your future in the charming town of Delhi. This to-be-built custom all-brick and stone bungalow offers small-town peace with modern style and convenience—ideal for families, retirees, or anyone seeking a relaxed lifestyle in a growing community. With 1,784 sq ft of thoughtfully designed living space, this cozy 3-bedroom, 2-bathroom home features a spacious open-concept layout. Enjoy cooking and entertaining in a kitchen that boasts quartz countertops, a walk-in pantry, stylish backsplash, and your choice of flooring. The primary suite includes a beautifully tiled shower and stand-alone tub for a spa-like retreat. Designed for everyday comfort, this bungalow also includes main-floor laundry, a welcoming front porch, a covered composite back deck, and a double-car garage with hot and cold-water taps. From its smart layout to high-end finishes, this home has it all—set in the heart of Norfolk County’s thriving, friendly town of Delhi. Come see why more people are choosing to build in Delhi—where quality of life meets affordability and community. (id:60626)
RE/MAX Erie Shores Realty Inc. Brokerage
74 Sanctuary Way
Markham, Ontario
Rarely Offered For Sale One Of Only 10 Townhomes In The Desirable Greensborough Community Of Markham Spacious & Stylish 2 Bedroom + Den Townhome | Approx. 1500 Sqft + Bonus Basement Level Welcome To This Immaculate And Beautifully Maintained 2-Bedroom + Den Townhome, Tucked Within An Exclusive Enclave Of Just 10 Units In The Sought-After Greensborough Community Rarely Available And Highly Coveted.Offering Approximately 1500 Sq Ft Of Functional Living Space Plus A Bonus Basement Level, This Home Provides Impressive Room To Live, Work, And Relax. Whether Youre Looking For Extra Storage, A Rec Room, Or A Cozy Retreat, The Basement Delivers Valuable Flexibility. Step Into A Bright And Open-Concept Layout Featuring A Spacious Kitchen With A Center Island, Eat-In Area, And Walkout To A Generous Deck Perfect For Summer Bbqs And Outdoor Entertaining. Quality Hardwood Floors Flow Through The Main Level And Staircase, Complemented By Upgraded 7.5-Inch Baseboards For A Clean, Modern Look. Upstairs, The Primary Bedroom Boasts A Private 4-Piece Ensuite And Double-Door Closet, While The Second Bedroom Enjoys Its Own 4-Piece Bath And Abundant Natural Light. A Versatile Den Completes The Upper Level, Ideal For A Home Office, Nursery, Or Guest Space.Additional Highlights Include Newer Paint And Carpet (Approx. 3.5 Years), And The Rare Convenience Of Direct Garage Access. Truly Move-In ReadyJust Unpack, Settle In, And Enjoy Upscale Living In One Of Markhams Most Desirable Communities. (id:60626)
RE/MAX Excel Realty Ltd.
215 Roy Mcdonald Drive N
London, Ontario
Welcome to this stunning 4-bedroom, 2.5-bathroom detached home located in a desirable Southwest London neighborhood!. This spacious and thoughtfully designed home offers over 2363sq. ft. of living space, perfect for families and those who love to entertain. The main floor features a bright and open concept layout, including a large living room with a cozy fireplace and hardwood flooring, a modern kitchen with stainless steel appliances, and a generous dining area. The primary suite includes a walk-in closet and a luxurious 4 piece ensuite bathroom, offering a perfect retreat after a long day. The home also boasts three additional spacious bedrooms, ideal for children, guests, or a home office. Enjoy outdoor living with a private backyard, ideal for summer BBQs and relaxation. The attached two-car garage offers ample parking, storage and convenience. Located close to park, schools, shopping, and major transportation routes 401 & 402, this home is perfect for families seeking comfort and convenience. Don't miss out on this incredible opportunity. Book your showing today! (id:60626)
Century 21 First Canadian Corp
229 Springvalley Crescent
Hamilton, Ontario
Discover this incredible two-story, 3-bedroom home in the sought-after Hamilton Mountain area, available for sale for the first time! Step inside to find a welcoming foyer with a spacious closet, a convenient 2-piece powder room, and direct access to the attached single-car garage. The main floor boasts a bright, open living room, a well-designed kitchen, a dining room with sliding glass doors leading to the patio, and a handy laundry closet. Upstairs, you’ll find three generously sized bedrooms, a 4-piece main bathroom, and a primary bedroom featuring a 3-piece ensuite and an oversized walk-in closet. Situated in a fantastic family-friendly neighborhood, this home is just steps from Gourley Park, with quick access to the highway, excellent schools, and shopping. Don’t miss out on this gem—schedule your private showing today! (id:60626)
Century 21 Grand Realty Inc.
516 Orsini
Lakeshore, Ontario
WELCOME TO LAKELAND'S ""FEATHERSTONE"" MODEL! STUNNING SEMI (2 PLEX) FEATURES 2+3 LARGE BEDROOMS & 2+1 BATHROOMS. MASTER BEDROOM HAS GORGEOUS ENSUITE BATH, MODERN DESIGN AND FINISHES THRU-OUT, OPEN CONCEPT LIVING WITH GOURMET EAT-IN KITCHEN & MAIN FLOOR LAUNDRY ROOM & FULLY FINISHED BASEMENT. STUNNING CATHEDRAL CEILINGS IN KITCHEN / GREAT ROOM. BEAUTIFUL COVERED REAR PORCH WITH COMPOSITE DECKING. CONCRETE DRIVEWAY AND WALKWAY TO FRONT DOOR. FULLY SODDED PLUS UNDERGROUND SPRINKLER SYSTEM INCLUDED. (id:60626)
RE/MAX Preferred Realty Ltd. - 585
41 12775 63 Avenue
Surrey, British Columbia
ENCLAVE: A Place to Call Home! Welcome to this stunning and spacious 1,713 sqft townhome featuring four bedrooms and 2.5 bathrooms. The main floor boasts a bright and open layout with a spacious kitchen equipped with stainless steel appliances and quartz countertops, a cozy family room, and a generous living and dining area, perfect for entertaining. Upstairs, you will find three well sized bedrooms, including a primary suite with an ensuite bathroom. Centrally located this home is just steps from transit, Tamanawis Secondary, parks, shopping, and more, with easy access to highways for added convenience. Don't miss out-schedule your private viewing today! (id:60626)
Keller Williams Ocean Realty
10381 271 Road
Fort St. John, British Columbia
* PREC - Personal Real Estate Corporation. Looking for space, comfort, & versatility just minutes from FSJ on 2 acres? This exceptionally designed rancher bungalow offers 5 beds, 3 baths, & a finished basement with suite potential, ideal for multi-generational living or rental income. Thoughtful features include heated porcelain tile floors, natural maple hardwood, LED accent lighting, a fireplace with a raw-edge mantle, & soundproofed interior walls. The wrap-around deck (1,392 sq ft) includes 484 sq ft covered, while three patio areas, a designated BBQ space with gas hookup, & a powered She-Shed with water create the perfect outdoor retreat. A 1,568-square-foot shop, RV pad with sewer/power/water, & backup generator panel add unmatched convenience. Handicap access at both ends, USB receptacles, extensive drip irrigation, & a fully treed, private setting complete this rare find. Whether upgrading or downsizing, this home offers functionality, efficiency, & timeless design—schedule your tour today! (id:60626)
Century 21 Energy Realty
20 - 300 Richmond Street
Thorold, Ontario
Stunning 3-bedroom, 3-bath end-unit bungalow townhouse built in 2023, nestled in a private, wooded enclave in Richmond Woods beside a protected forest. This beautifully finished home offers over 2,600 sq. ft. of total living space, showcasing premium finishes, sleek designer touches, and meticulous attention to detail. The bright entryway leads to a bedroom and 4-piece bath, opening into a sunlit, open-concept kitchen, dining, and living area perfect for everyday living and entertaining. Professionally tinted windows add a high-end touch and elevated privacy, shielding the interior without sacrificing natural light. The spacious primary suite features a walk-in closet and ensuite bath, while the finished basement adds a third bedroom, large family room, 3-piece bath, and plenty of storage. Upgrades include luxury vinyl plank flooring, quartz countertops throughout, upgraded kitchen hardware, stylish light fixtures, and many more thoughtful enhancements that elevate the space. Additional features include two fireplaces, stainless steel kitchen appliances, and a stackable washer/dryer in the main floor laundry. Located close to shopping, restaurants, theatre, Brock University, public transit, and highway access, this move-in-ready home offers luxury, privacy, and maintenance-free living. (id:60626)
RE/MAX Niagara Realty Ltd
52 Connie Road
Trois Ruisseaux, New Brunswick
Welcome to 52 Connie, an extraordinary custom-built home offering panoramic water views, deeded beach access, and thoughtful design throughout. Built in 2016 with quality and energy efficiency in mind, this stunning property boasts low-maintenance materials including a durable corrugated steel exterior and metal roof. Step inside and be greeted by soaring ceilings, expansive windows, and a bright, open-concept layout that floods the space with natural light. The chefs kitchen features quartz countertops, custom cabinetry, and premium stainless steel appliances, seamlessly flowing into the living and dining areas; perfect for entertaining. The primary suite offers water views, three double closets, and a spa-like 5-piece ensuite. Two additional bedrooms include generous closet space and a cedar-lined closet upstairs for your seasonal storage needs. Enjoy year-round comfort with the central air heat pump and interior hardwood and ceramic tile throughout. Outside, two oversized decks showcase spectacular sunsets and sunrises. The meticulously landscaped 0.47-acre lot includes a swim spa, a custom fire pit, RV hookup, shed, and a large attached garage with room for two vehicles, toys & workshop. (id:60626)
RE/MAX Quality Real Estate Inc.
211 Leitch Street
Dutton, Ontario
This beautifully newly built 4-bedroom, 3-bathroom home offers modern design and quality finishes in a peaceful setting. The carpet-free interior features stylish engineered hardwood flooring throughout, an open-concept layout, and a range of upgrades that add both comfort and value. The spacious kitchen flows seamlessly into the living and dining areas, perfect for everyday living or entertaining guests. Desirable location in new Highland Estates subdivision located just 2 minutes from Highway 401, with the Lake Erie shoreline only approximately 15 minutes away, you’ll enjoy easy access to both commuting routes and nature. With the charm of a close-knit community and the luxury of contemporary living, this home is the perfect place to settle in and enjoy the best of both worlds. Please see attached a list of features and upgrades. (id:60626)
Century 21 Grand Realty Inc.
2966 Elderberry Cres
Courtenay, British Columbia
Value, location, and quality come together in this lovingly maintained 3 bed, 2 bath home in a quiet East Courtenay crescent. This 2004 built Crossman Home is just steps from schools, North Island College, Crown Isle Golf, shopping, Walking trails and more. Inside, you'll find a bright, open-concept layout with a cozy gas fireplace, modern kitchen with pantry and eating bar, and a spacious dining area perfect for family gatherings. Upstairs offers three generous bedrooms, a 4-piece bath with double sinks, and a walk-in closet in the primary suite. Outside, enjoy a fully fenced backyard “Pet Friendly” with an oversized patio, garden shed, and new hot tub—perfect for summer BBQs and relaxing evenings. With low-maintenance landscaping and RV/boat parking, this move-in-ready home checks all the boxes for families & retirees. Enjoy $80,000 in fresh renovations & new appliances. Don’t miss your chance to live in one of Courtenay’s most convenient and sought-after neighbourhoods! (id:60626)
RE/MAX Ocean Pacific Realty (Crtny)
143 Saddlestone Park Ne
Calgary, Alberta
Welcome to this one of a kind, 3 storey house, nestled in the newest developed pocket of the preferred community of Saddlestone, located at walking distance to schools, parks, shopping and clinics, offering over 3200 square feet of developed space, a legal basement suite with separate entrance, a total of 7 bedrooms (5+2), 6 full bathrooms (5+1) and a front balcony on 3rd floor to enjoy the sun and vast natural views. As you enter the house you will find a perfect combination of tiles and engineered hardwood flooring leading to a cozy main floor bedroom on the right as well as a 4 piece bathroom. Proceeding further you are welcomed to a bright and open living cum dining area offering a natural gas fireplace for those cozy and warm evenings while you enjoy leisure time with your family. Main kitchen comes with plenty of storage and a fully functional kitchen island with Quartz Countertops throughout, Gas Range and all SS Appliances. Additionally you will appreciate the spice or prep kitchen nestled adjacent to the main kitchen where you can prep or cook those delicacies with intense flavors and keep the main kitchen cleaner and fresher. Looking North into the backyard the ARTIFICIAL TURF gives you the luxury of no maintenance but still having a fully enjoyable outer space. The huge deck adjoining the living area is fully covered under a HARD TOP GAZEBO offering all weather privacy curtains. Going up to the 2nd level you will find a total of 4 bedrooms, 3 full bathrooms(2 ensuite)and a bonus/ family room. Convenient 2nd floor laundry is spacious, located adjacent to a common 4 piece bath. Going further up to the 3rd floor you will have an advantage over most other similar properties as you arrive into an extra large master bedroom with spacious walk-in-closet and 4 piece bathroom. Cherry on the top is a generous Front Balcony on 3rd floor to enjoy the vast open views across the Stoney Trail. Fully developed legal basement suite with separate entrance, is bright du e to large windows and may serve as an additional income asset, offering 2 bedrooms, a large size kitchen, generous living cum dining area, and 4 piece bathroom. The Saddletowne YMCA, Gensis Center, LRT and Freshco is just few minutes away while you live at only 15 minutes to the Calgary International Airport. This property checks all the boxes of a cozy home or a smart investment rental property with a potential of $4500 in total gross rental income due to its great and unique layout. Book your private viewing with your favorite realtor today. (id:60626)
Urban-Realty.ca
61 Plum Tree Way
Toronto, Ontario
Absolutely Stunning Fully Renovated End Unit & Corner Lot 3+1 BR Townhome which feels like a secluded Semi-detached Home. Fall in Love The Moment You Walk In With Luxury Vinyl Floors Throughout & Spacious Main Floor Layout with Garage Door Entry. This modern property features a stylish Gold themed kitchen with quartz & brand new appliances. Walk upstairs on upgraded stairs & handrails to 3 spacious bedrooms and contemporary designed bathroom. The basement offers a versatile recreation room or an additional bedroom & full washroom perfect for your needs. Rare Oversized Backyard and Side Yard for Entertaining. This is the next best thing to a New Built. Family-friendly area, close to plazas, grocery stores, parks and recreational facilities at Antibes Community Center. (id:60626)
Ipro Realty Ltd.
32539 7 Avenue
Mission, British Columbia
A Little Slice of Paradise. Designer-finished and perfectly positioned on a 10,400 sq ft lot with lane access and future development potential (OCP: "Attached Multi-Unit Residential") this home offers elevated living in every detail. Step into a bright, airy haven featuring a sleek modern kitchen, spa-inspired baths, hardwood floors, heated tile, A/C, custom closets & more. With two bedrooms up and a private primary sanctuary below, it's expertly tailored for comfort and opportunity. Outside, your backyard retreat awaits-perfect for peaceful mornings & unforgettable evenings. Soak in the swim spa, host gatherings on the entertainers' deck, gather by the firepit and let the kids roam free. This home has something for the whole family. (id:60626)
Royal LePage - Wolstencroft
318743 Grey Road 1 Road
Georgian Bluffs, Ontario
This Sounds like a fantastic property! The spacious 2880 sq. ft bungalow, located on Grey Road 1 just outside of Owen Sound.\r\nOffers great proximity to both the Legacy Ridge Golf Course & Cobble Beach Gold Links, as well as the Georgian Bluffs boat launch. Its modern upgrades, including a new kitchen with stainless steel appliances, maple hardwood floors, and a walk in pantry, make it perfect for comfortable living. The main floor laundry is a convenient feature, and the large entertainment deck adds the the appeal, making it ideal for hosting or enjoying the outdoors. With a triple wide driveway and a private landscaped lot measuring 80 x 250 ft, there's ample space for parking and privacy. The municipal water supply is also a bonus for ease of living.\r\nWould you like more details about this property, or are you considering a visit? (id:60626)
Sutton-Sound Realty
370 Stone Street S
Gananoque, Ontario
A great opportunity to own a Century Home in the coveted South Ward with two minute boat access to the St. Lawrence and the Thousand Islands. Are you dreaming of spending your days on the water but your partner prefers the bustle of a vibrant resort community? This bright and sunny 2 storey home could be your perfect compromise. It has many modern upgrades with lovely hardwood floors on the open concept main level and the laminate flooring upper level holds two spacious bedrooms and a 5 piece bath. The lower level has a private side entrance to a one bedroom guest suite that would perfectly suit someone working remotely (formerly used as a lucrative short term rental). The intimate patio off this level has stunning sunset views and a hot tub. The two private docks will safely harbour even a very large boat! And the stairs down to the water are sturdy and maintenance free. Dont miss out on this rare opportunity to own your very own piece of the rivers edge. (id:60626)
Bickerton Brokers Real Estate Limited
1762 Ontario Street
Vancouver, British Columbia
Stunning concrete townhome with a private entrance at Proximity, the latest development by Bastion. This 1-bedroom + den home boasts soaring 14 ft ceilings and a spacious 108 sq.ft. patio. Enjoy premium finishes, including Caesarstone countertops, full-size Fisher Paykel, Bosch, and GE appliances, as well as Hydrocork flooring. The spa-inspired bathroom and space-saving built-in California closets add a touch of luxury. Located in the heart of it all-next to Olympic Village, steps from the Seawall, shopping, dining, recreation, and the Canada Line. The building offers fantastic amenities like a Club House, communal garden plots, and a shared rooftop deck. Includes 1 parking & 2 storage lockers (id:60626)
Engel & Volkers Vancouver
2613 - 108 Peter Street N
Toronto, Ontario
Live Above It All at 108 Peter St Suite 2613, Step into style and sophistication in this upgraded, never-lived-in 2 Bedroom + Den, 2 Bathroom end unit in the heart of Toronto's vibrant Entertainment District. Perched high on the 26th floor, this sleek corner suite boasts panoramic northwestern views through floor-to-ceiling windows, flooding the 746 sq ft interior with natural light. Enjoy contemporary finishes throughout, including wide plank laminate flooring, 9 ft smooth ceilings, and a modern designer kitchen featuring quartz countertops, matching backsplash, and built-in appliances. The open-concept living area showcases a stylish accent wall and decorative column, adding character and charm that complements any modern décor. Both bedrooms offer privacy and function, with a spacious primary suite and a flexible den that can serve as a home office or reading nook. Step out onto your private balcony and soak in the stunning, unobstructed skyline views. A generous walk-in laundry closet adds to the convenience of this well-designed layout. Live in luxury with resort-style amenities: 24-hr Concierge Outdoor Pool & Lounge Indoor & Outdoor Fitness Centre Infrared Sauna & Treatment Rooms Business Centre & Co-working Spaces Yoga/Movement Studio Games Room & Party Room Outdoor Dining & BBQ Area Located steps from the city's top restaurants, nightlife, transit, and cultural attractions this is downtown living at its finest. Don't miss your chance to own this standout suite in a premier downtown location! (id:60626)
Century 21 Percy Fulton Ltd.



