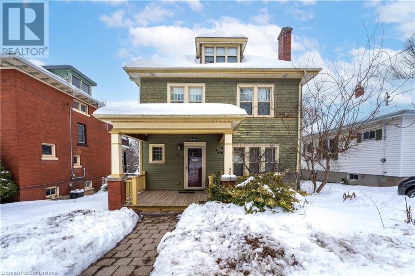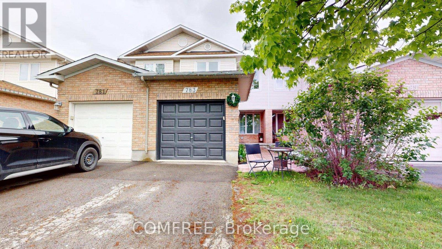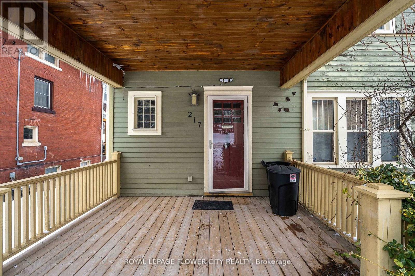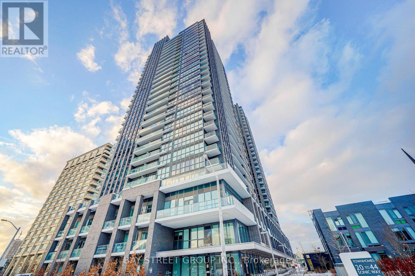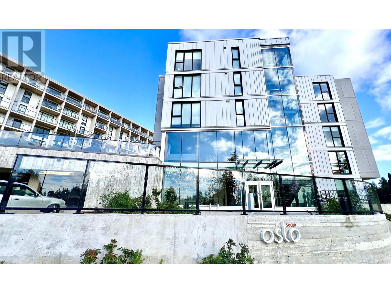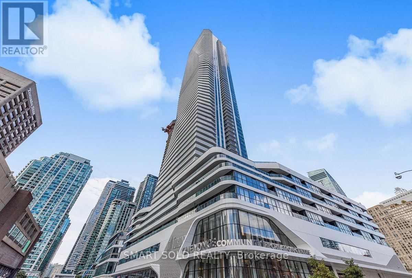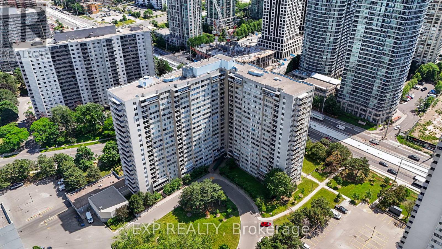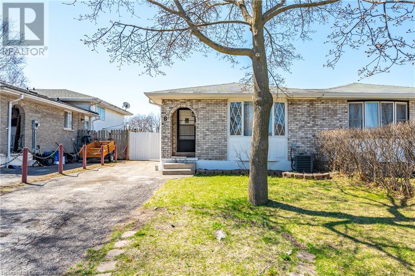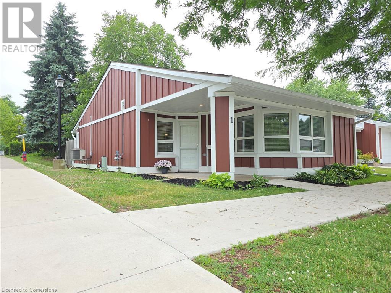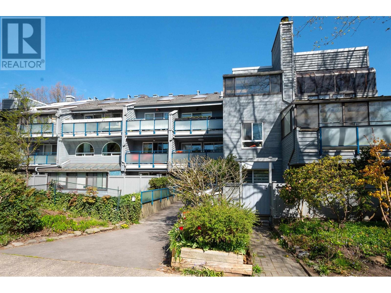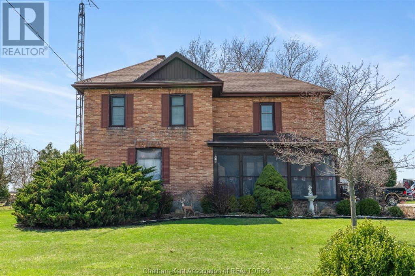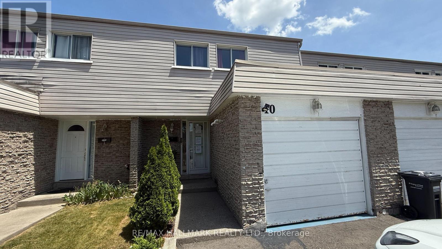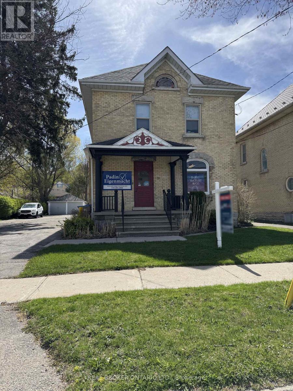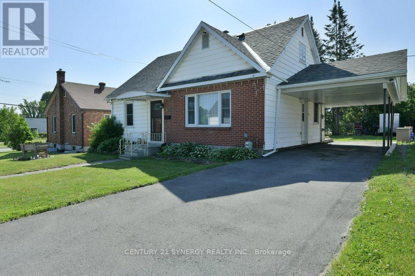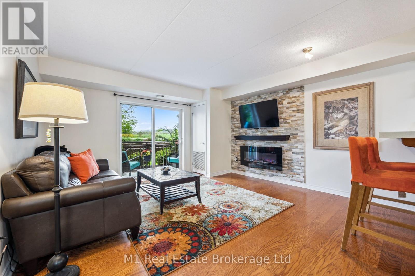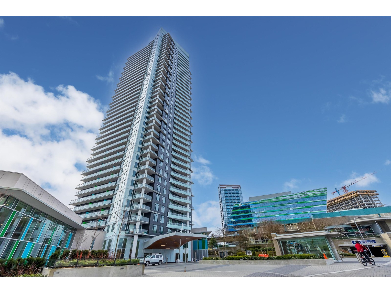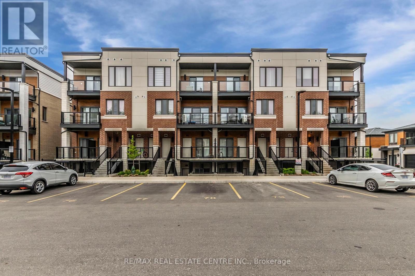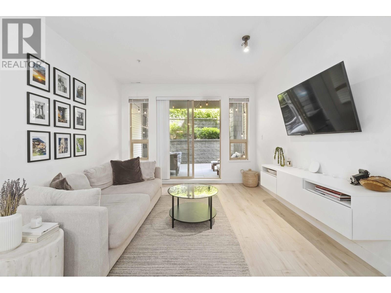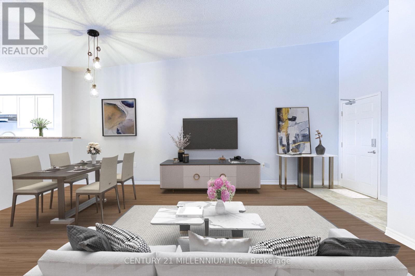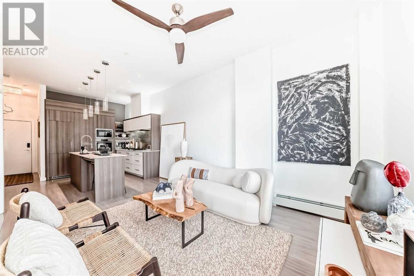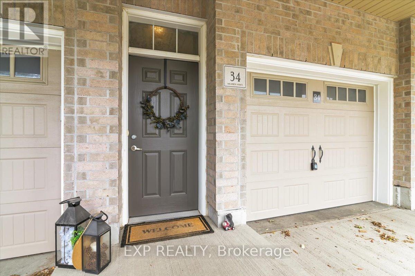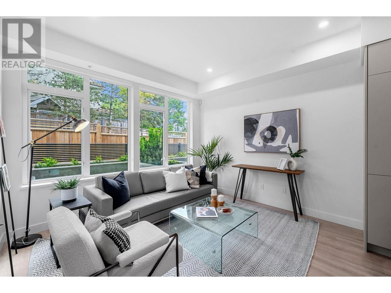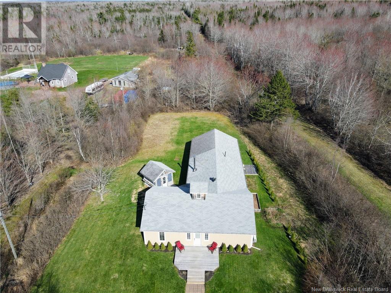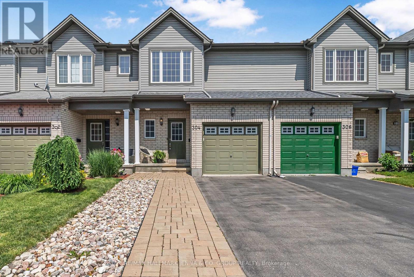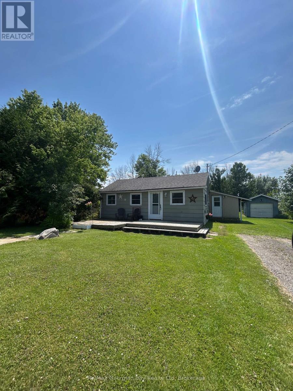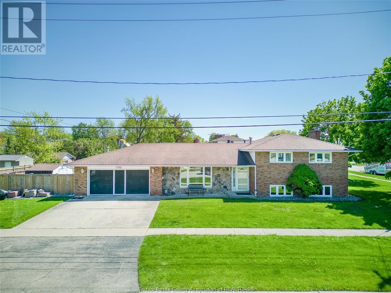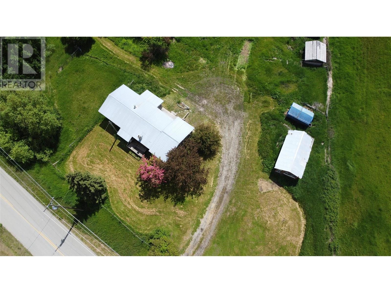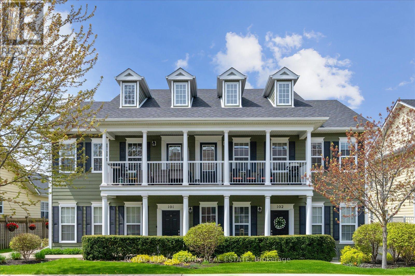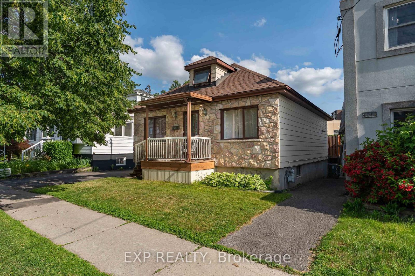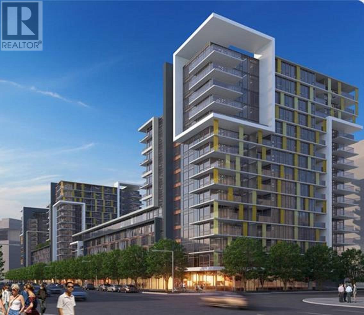217 Earl Street
Ingersoll, Ontario
UNDER POWER OF SALE WITH ALL FURNITURE (SOLD AS IS) This exquisite 3-bedroom home features a massive loft on the third floor, perfect for a home office, entertainment space, or additional living area. With over 2,000 sq ft of living space, this home boasts luxurious granite countertops and high-end stainless steel appliances in the kitchen. Step through the patio doors to a large yard that extends 170 feet deep ideal for outdoor gatherings, gardening, or simply enjoying your own private retreat. A spacious covered porch completes the perfect package for relaxation and entertainment. The living room is a relaxing space , with an additional bonus family room or study. The primary bedroom includes double walk-in closets and a luxurious ensuite featuring a deep tub and glass shower. A true gem, blending elegance with functionality also has a separate entrance to basement. Don't miss out on this rare opportunity! (id:60626)
Royal LePage Flower City Realty
32 Mclarty Drive
St. Thomas, Ontario
Welcome to 32 McLarty Dr., this family friendly raised bungalow is located in the desirable Mitchell Hepburn Public School area. The main floor is home to an open concept kitchen, dining and living space, large primary bedroom, an additional bedroom and a generous size renovated 4pc bath. The lower level offers 3 bedrooms, an additional family room and a laundry room with plenty of storage. The garage is currently retrofitted as a mudroom and office, but can easily be converted back to a single car garage.The fully fenced yard with deck and gazebo make for a great space for entertaining, kids or pets. The backyard also includes 2 sheds for all your outdoor needs. Fibreglass shingles installed 2017, A/C 2022 & main floor bath (2024). This home is located near parks, walking paths, and just a short drive to Port Stanley. (id:60626)
RE/MAX Centre City Realty Inc.
783 Nesting Way
Ottawa, Ontario
Very cozy and bright home with 3 beds/2 baths, on suite bathroom with oversized 2 person tub, spacious rooms, finished family room in lover level with a separate laundry/storage room. The home was completely painted in 2023. Water heater was purchased new in 2021. New flooring and lighting installed on all levels in 2020. Roof is approx 10 years old. Furnace motor replaced in 2023. Family friendly neighbourhood is in the heart of Orleans. Walking distance from many amenities, schools, stores, parks, dog park and walk/bike paths. (id:60626)
Comfree
217 Earl Street
Ingersoll, Ontario
This exquisite 3-bedroom home features a massive loft on the third floor, perfect for a home office, entertainment space, or additional living area. With over 2,000 sq ft of living space, this home boasts luxurious granite countertops and high-end stainless steel appliances in the kitchen. Step through the patio doors to a large yard that extends 170 feet deep ideal for outdoor gatherings, gardening, or simply enjoying your own private retreat. A spacious covered porch completes the perfect package for relaxation and entertainment. The living room is a relaxing space , with an additional bonus family room or study. The primary bedroom includes double walk-in closets and a luxurious ensuite featuring a deep tub and glass shower. A true gem, blending elegance with functionality also has a separate entrance to basement. Don't miss out on this rare opportunity! (id:60626)
Royal LePage Flower City Realty
1211 - 2 Sonic Way
Toronto, Ontario
Breath Taken Unblocked View . Step To The LRT ( Don Mills Station, WILL BE IN USE in Sep, 2025), Loblaw's Superstore, Walking Distance To Ontario Science Center, 5 Min Drive To Shops At Don Mills, Quick Access To DVP, Minutes From Downtown. One Of The Best & Fully Functional Floor Plans Featuring 1 Bdrm + Den(641 sqft interior + balcony), 2 Full Bath & Balcony. The Beautiful Complex Offers 25,000 Sq. Ft. Of Amenities, For Dog Lovers, A Dog Park & Pet Washing Station, An Outdoor Terrace With Cabanas, Bicycle Parking, Guest Suites, Steam Bath, Yoga Studio. One Parking Included. **EXTRAS** The entire unit has been freshly painted and cleaned. (id:60626)
Bay Street Group Inc.
2308 13495 Central Avenue
Surrey, British Columbia
The Landmark in Central! Come to enjoy surrey's new metropolitan lifestyle at 3 Civic Plaza. Surrounded by central library, recreation center, city hall, universities and hundreds of restaurants. One stop shopping mall nearby plus sky train and bus station steps away from your home. This unit is over looking west panoramic views from south to North shore mountains. Good size 2 bedrooms/2 bathrooms with your in-suite laundry. Over-height ceilings, floor-to-ceiling windows, covered balcony, s/s appliances, quartz counters. 1 parking and 1 storage locker allocated to the unit. Don't miss out and call for your private viewing. (id:60626)
Sutton Group - 1st West Realty
204 9580 Tower Road
Burnaby, British Columbia
This exceptional corner unit offers abundant natural light, a functional layout, and in-floor radiant heating. The 1-bedroom, 1-bathroom property is situated within the SFU campus and is in like-new condition, making it ideal for both living and investment. Amenities include multiple study lounges, a spacious party room, and a large social courtyard. All of this is just steps away from coffee shops, Nesters Market, the bus loop, University Highlands Elementary, and numerous other conveniences at SFU. Openhouse: NOV 2 (Sat) 2-4pm (id:60626)
RE/MAX Crest Realty
234038 Dairy Lane
Englehart, Ontario
Presenting a spacious 4+1 bedroom family home situated on 73 acres of land with 15 acres of productive farmland, complete with picturesque frontage along the Blanche River. This expansive property offers a wealth of potential for both residential living and agricultural pursuits. The main floor of the home boasts a bright, generously-sized kitchen, bathed in natural light, and a formal dining room with patio doors leading to an elevated back deck. The deck offers a tranquil view of the backyard and the river below. The large living room features a wood-burning fireplace, adding charm and warmth to the space. A convenient 2-piece powder room completes the main level. Upstairs, you will find four well-proportioned bedrooms, including a master suite with a walk-in closet and a 3-piece ensuite. The second floor also houses a laundry room and an additional 3-piece bathroom for added convenience. The partially finished basement offers a fifth bedroom, a 2-piece bathroom, and a spacious recreational room complete with a wood stove and access to the backyard. Additional features include a workshop area, utility room, and an extensive storage space located beneath the attached garage. Outside, the property is equipped with an array of functional structures, including a detached, powered garage, an attached garage, multiple garden sheds, and a newly installed greenhouse. The fenced garden area provides an ideal space for growing your own produce, while the farmland offers significant potential for income generation or personal use. This property is an ideal opportunity for those seeking a hobby farm with a spacious family home. Don't miss your chance to own this exceptional property and create your own country paradise! (id:60626)
Century 21 Temiskaming Plus Brokerage
1108 - 3590 Kaneff Crescent
Mississauga, Ontario
Welcome to this stunning, fully renovated 3-bedroom, 1-bathroom condo offering 1200 sqft of modern living space. Situated in a highly sought-after building near Square One Mall, this condo was completely transformed in November 2024, boasting high-end finishes, exceptional amenities, and a prime location.The kitchen is a true showstopper, featuring quartz tile backsplash, quartz countertops, brand-new custom cabinetry, and top-of-the-line appliances. A spacious center island serves as a perfect gathering spot for meals or entertaining. The attention to detail is carried throughout the home, with brand-new light fixtures illuminating every room, fresh paint creating a bright and inviting atmosphere, and sleek new laminate flooring. Bathroom has been fully upgraded with modern finishes. Each of the three bedrooms is generously sized, featuring brand-new mirrored closets with ample storage. In-suite laundry area is equipped with a brand-new washer and dryer. This condo also includes owned underground parking, located close for secure and convenient access. Condo fees cover heat, hydro, water, air conditioning, common elements, parking, building insurance, with 24/7 security & concierge services ensuring a worry-free lifestyle. Fully equipped fitness center, indoor pool, sauna & party room. Ample visitor parking for hosting friends & family. Located steps from Square One Mall, Mississaugas best dining, shopping, & entertainment. Proximity to top-rated schools, parks, & community centers, next to 403, 401, and QEW, public transit, and the upcoming Hurontario LRT. **$5K credit towards bathtub or bathtub will be installed before closing** (id:60626)
Search Realty Corp.
4503 - 28 Freeland Street
Toronto, Ontario
Experience Luxury Living In Downtown Toronto's Prestigious One Yonge Community. This Modern 1 Bedroom Boasts A Generous Living Room With Unobstructed Lake And City Views, 9 Feet Ceilings, Floor-To-Ceiling Windows, Laminate Flooring Throughout. Enjoy A Well-Equipped Kitchen With Bosch Appliances, Glossy Cabinetry With Quartz Backsplash & Countertop. Conveniently Located Near Union Station, Gardiner Expressway, Financial District, Restaurants, Supermarkets, And More. (id:60626)
Smart Sold Realty
60a Crossley Drive
Port Hope, Ontario
Looking for a great family home with an oversized irregular shaped lot at 276 feet deep with 96.87 feet across the back. Fenced and perfect for the kids to play. This one is it! Semi detached home with 3 + 1 bedrooms and 2 baths. Back yard featuring wood shed, hot tub, gazebo, sunroom. In law possibility with multiple entrances. Kitchen with built in appliances and granite counter tops. Recroom with gas fireplace. Front landscaped walkway with ramp completed in 2022/2023 that can accommodate a wheel chair. Front yard entrance patio. Metal roof, furnace and air conditioner 2018/2019. Great location, close to the highway for commuters. (id:60626)
Ball Real Estate Inc.
910 Fairford Street W
Moose Jaw, Saskatchewan
Here is your opportunity to own a large steel frame shop with land much cheaper than building new! Easy access from 9th Ave NW with retail storefront, second floor offices, and large heated warehouse(s). Washrooms on both levels. Three shop spaces ranging from 950sf to 1160sf currently, but could be easily opened up for a single user. Four (4) overhead doors: 9'w x 8'h, 12'x12', 10'w x 11'h, and another 9'x8'. Over 6200 rentable square foot. (id:60626)
Royal LePage Next Level
15 Cree Place
London East, Ontario
Welcome to 15 Cree Place A Rare Opportunity in a Family-Friendly Court!First time on the market in years, this spacious 5-level sidesplit is nestled on a quiet court in a desirable, family-oriented neighbourhood. Sitting on a large pie-shaped lot, the home boasts a huge backyard perfect for entertaining or outdoor activities. The oversized garage and extended driveway offer ample parking for multiple vehicles. Don't miss your chance to own a well-maintained home in one of Londons most welcoming communities ideal for growing families or investors alike! (id:60626)
Modern Solution Realty Inc.
1404 - 3590 Kaneff Crescent
Mississauga, Ontario
Stunning Fully Renovated 2+1 Bedroom Condo in Prime Mississauga Location, offering over 1100sq ft of modern luxury in one of Mississauga's most desirable buildings just steps from SquareOne Mall. Renovated top-to-bottom, this home features high-end finishes, exceptional amenities, and an unbeatable location. Showstopper Kitchen with quartz countertops, backsplash, custom cabinetry, and premium stainless steel appliances, Spacious Centre island, ideal for meals or entertaining. Brand-new light fixtures throughout and freshly painted walls for a bright, modern feel Sleek new laminate flooring throughout the entire unit. Fully upgraded bathroom with contemporary finishes. Three generous bedrooms with Custom built closets for ample storage. Exclusive underground parking space. All-inclusive condo fees covering heat, hydro, water, A/C, common elements, parking, and building insurance. 24/7security & concierge for peace of mind. Fully equipped mens and Women's Gym, Indoor pool and sauna, Party room, Billiards, Pinpong Room, Party Room, Bike Room, Children's Lounge, Workshop and many more. Ample visitor parking, Prime Location: Walk to Square One Mall, top restaurants, shopping, and entertainment, Close to high-ranking schools, parks, and community centres, Quick access to Hwy 403, 401, QEW, public transit, and the upcoming Hurontario LRT. Resort-Style Amenities:Indoor Swimming PoolBilliards RoomParty RoomFully Equipped Mens & Women's Gyms, Children's PlayroomDedicated Workshop Room. Why You will Love It? Spacious, Versatile Layout with Room to Grow? Renovated & Move-In Ready No Work Needed? High-End Custom Storage Solutions? All-Inclusive Maintenance for Worry-Free Living? Family-Friendly Community with Excellent Amenities (id:60626)
Exp Realty
1 Szollosy Circle
Hamilton, Ontario
Welcome to the 1 Szollosy Circle in the vibrant 55+ community of St. Elizabeth Village. This charming, bright, well-maintained end-unit bungalow-town offers one-floor living with a neutral palette, laminate flooring throughout most of the home, and soft carpet in the primary bedroom for added comfort. Ideally located near the main entrance for easy access and just a short walk to the villages many amenities. The layout includes two rear-facing bedrooms with generous closetsone with sliding doors to a private deck overlooking green space, ideal as a bedroom, dining room, or office. The spacious bathroom features a low-threshold Mirolin walk-in shower with built-in seat and grab bar. Monthly fees include property taxes, exterior maintenance (roof, windows, doors, siding), grounds care, and full access to resort-style amenities: indoor pool, hot tub, gym, yoga and dance studios, pickleball court, walking trails, wellness centre, plus on-site café, pharmacy, church, doctors, physio, massage clinic, and salon. (id:60626)
RE/MAX Escarpment Realty Inc.
8 Canterbury Drive
St. Catharines, Ontario
This bright and solid 4-level backsplit semi offers incredible space and flexibility for families or investors alike. Featuring a brand-new kitchen and multiple updates Including roof (2021), furnace & A/C (2013), and newer windows, it's move-in ready with big potential. The spacious layout includes a large family room, second bathroom, and a partially finished basement-perfect for a playroom, home office, or storage. A separate side entrance to the lower levels creates excellent in-law suite potential or the option to convert into two units for strong rental cash flow. Located near schools, shopping, restaurants, and a park just around the corner, this is a smart buy in a convenient, family-friendly neighbourhood. (id:60626)
RE/MAX Escarpment Golfi Realty Inc.
1 Szollosy Circle
Hamilton, Ontario
Welcome to the 1 Szollosy Circle in the vibrant 55+ community of St. Elizabeth Village. This charming, bright, well-maintained end-unit bungalow-town offers one-floor living with a neutral palette, laminate flooring throughout most of the home, and soft carpet in the primary bedroom for added comfort. Ideally located near the main entrance for easy access and just a short walk to the village’s many amenities. The layout includes two rear-facing bedrooms with generous closets—one with sliding doors to a private deck overlooking green space, ideal as a bedroom, dining room, or office. The spacious bathroom features a low-threshold Mirolin walk-in shower with built-in seat and grab bar. Monthly fees include property taxes, exterior maintenance (roof, windows, doors, siding), grounds care, and full access to resort-style amenities: indoor pool, hot tub, gym, yoga and dance studios, pickleball court, walking trails, wellness centre, plus on-site café, pharmacy, church, doctors, physio, massage clinic, and salon. (id:60626)
RE/MAX Escarpment Realty Inc.
Ph12 2125 York Avenue
Vancouver, British Columbia
Unbeatable Kitsilano Location - just steps to Kits Beach Park!. Welcome to "York Gardens" in the heart of Kits. This Top floor, corner 1-bedroom is bright and airy, featuring vaulted high ceiling with skylights in Living room, and an extra large balcony with stunning downtown views - perfect for summer entertainments. The spacious layout offers a cozy living area with generous size bedroom, ready for your personal renovation ideas. Building has been well maintained with numerous updates including parking membrane (2020), new pipe, windows, elevator (2016~), and roof (2010). Enjoy free laundry, 1 parking + 1 storage. Pet friendly building, 2 pets without size restrictions. Don't miss your chance to experience the vibrant Kits Living. (id:60626)
RE/MAX Crest Realty
22912 Merlin Road
Merlin, Ontario
Step into timeless charm with this fully brick, double-brick farmhouse sitting on just under an acre of land. This 4-bedroom, 1-bath home boasts incredible character throughout—from soaring baseboards to large windows that flood the space with natural light. The heart of the home features a cozy kitchen with a gas fireplace, perfect for gathering. All bedrooms are generously sized, offering ample closet space, while the primary bedroom includes a cedar-lined walk-in closet with potential for a mini ensuite. Enjoy the convenience of an attached 1.5 car garage and abundant storage throughout. Updates include: furnace (2014), roof and windows (2005), and complete electrical and plumbing overhaul in the 1990s. Sold as is, where is, this charming country property is a rare opportunity to restore and make your own. (id:60626)
Gagner & Associates Excel Realty Services Inc. (Blenheim)
10 - 3600 Morning Star Drive
Mississauga, Ontario
Explore this 4-bedroom condo townhouse at 3600 Morning Star Drive, an opportunity for investors or buyers looking for a home in the heart of Malton. This home offers a large living and dining room, a kitchen, a finished basement with a washroom, and a fenced backyard, providing a solid layout with potential. Located directly across from Malton Community Centre, its a short walk to Walmart at Westwood Square, Morning Star Middle School, Malton Greenway park, and MiWay bus stops, with Malton GO Station and Highway 427 just minutes away. The neighborhood offers easy access to dining, transit, and Pearson Airport, making this property a practical choice for those ready to invest in a project and create value in a well-connected, family-friendly community (id:60626)
RE/MAX Hallmark Realty Ltd.
119 Water Street S
St. Marys, Ontario
Discover a fantastic investment opportunity at 119 Water Street South, St. Marysa well-maintained commercial property offering a blend of business and residential income streams in a prime location. This tenanted building features a thriving main-floor business and two one-bedroom apartments above, making it a versatile, turn-key investment with excellent potential for income growth. The property boasts ample parking options, including three garage spaces and surface parking for up to 11 cars, providing convenience for tenants and their patrons. Located in a high-visibility area of St. Marys, the building benefits from its strategic location, ensuring consistent foot traffic and exposure for the commercial tenant, while being equally convenient for the residential tenants. Both apartments above the commercial space are well-kept, offering comfortable living quarters with a steady rental income. The building has been thoughtfully maintained, with long-term tenants who take pride in their spaces. Whether you're a seasoned investor or new to the market, this property represents a hassle-free addition to your portfolio, offering immediate returns and potential for future appreciation. St. Marys is known for its charm, growing community, and vibrant local economy, making it an ideal setting for a property like this. The demand for mixed-use buildings in such well-situated areas continues to rise, and the ability to attract quality tenants ensures that this property remains a reliable income generator. With the groundwork already in place and room to increase revenues, this is your chance to acquire a lucrative investment property thats ready to perform from day one. Don't miss this unique opportunity to own a well-maintained, versatile commercial and residential property in the heart of St. Marys. (id:60626)
Real Broker Ontario Ltd.
10 Mclachlin Street S
Arnprior, Ontario
Updated 4-Bedroom Family Home with No Rear Neighbours & Backyard Retreat - Welcome to this well-maintained 4-bedroom, single-family home, nestled in a quiet, family-friendly neighbourhood just steps from the Trans Canada Trail. Backing onto estate property, you'll enjoy privacy with no rear neighbours and a tranquil setting. Professionally updated over time, major upgrades include: Windows: 8 years Roof: 4.5 years Furnace: 2 years (gas) Hot Water Tank: 2022 (gas) Central Air: 8 years Driveway resurfaced: 2 years ago Kitchen cabinets/counters: 2025 Interior doors: 2 -4 years Surveillance system: 5 years. Inside, the spacious layout includes solid Brazilian walnut and engineered hardwood floors throughout this pet-free home. The ensuite features an oversized soaker tub (2023), and the main bath was updated 3 years ago. The finished lower level offers a cozy wood stove (not WETT certified), laundry, and a secured safe room perfect for storage or peace of mind. Outside is an entertainers dream: a lanai with sunscreen, electric wall fireplace, TV setup, and BBQ area. The unique 2-storey playhouse has been repurposed as a workshop/tool shed with wood storage. There is also extra storage above the carport. Utilities are efficient: Gas (furnace, HWT, stove): $104/month (equal billing)Hydro: $100 -$115/month Water: $75/month2024 Taxes: $3,043.30. This home blends comfort, updates, and outdoor space for family living at its best!! Don't miss out - book your private showing today! (id:60626)
Century 21 Synergy Realty Inc.
11c - 2866 Battleford Road
Mississauga, Ontario
Lovely And Spacious Property With 1450 Square Feet Of Living Space! This Gorgeous Home Has 3 Good Size Bedrooms And 2 Full Baths. Primary Bedroom Being Surprisingly Large With A 4- Piece Ensuite Bathroom (2015) And A Decent Walk-In Closet With Custom Built In Shelving. There Is Also A 4-Piece Main Bathroom That Was Renovated In (2015). Features Huge Open Concept Living/Dining Rooms With Beautiful Dark Laminate Floors And A Walk-Out To Open Balcony. The Kitchen Was Remodeled In (2015) Comes With Stainless Steel Appliances And Boasts A Breakfast Area. Enjoy The Luxury Of An Ensuite Laundry Room With Full Size Front Load Washer And Dryer, Purchased In (2020) With Custom Shelves For Cleaners And Detergents, Etc. Note: Three Heating/Cooling Systems Have Recently Been Replaced. Conveniently Located Directly Across The Street From Meadowvale Town Centre Shopping Complex Where You Can Find Everything You Need! Including Bus Terminal. Close To Schools, Shopping, Parks, Transit, Hwys, Etc. (id:60626)
Royal LePage Realty Centre
105 - 19 Waterford Drive
Guelph, Ontario
Welcome to this beautifully designed 2-bedroom, 2-bathroom home located in Guelph's desirable south end. Originally a three-bedroom design, this home has been thoughtfully reconfigured into a spacious two-bedroom layout, offering an oversize primary suite, including an en suite, walk-in closet and large windows. The completely open floor plan has been upgraded top to bottom, ideal for every day living and entertaining. Enjoy rich hardwood floors throughout, granite countertops in a well-appointed kitchen, a breakfast bar, in suite laundry and expansive views of serene, undeveloped land, perfect for those who appreciate peace and privacy. Ideal for professionals, down-sizers, or small families, this home blends functionality with high-end finishes in a location known for its convenience to amenities, top-rated schools, and scenic walking trails. Don't miss your chance to own a truly unique home in one of Guelphs most coveted neighbourhoods! (id:60626)
M1 Real Estate Brokerage Ltd
1105 9887 Whalley Boulevard
Surrey, British Columbia
Enjoy the 4 year young luxurious and convenient living at Park by Concord Pacific! Door steps to King George Sky Train Station and Central Mall. Minutes to SFU, UBC, KPU, Holland Park. This LARGEST one bedroom unit offers generous size of 604sf living area with a large ISLAND, quartz countertops gas stove and Bosch appliances. Decent size of bathroom features Heated Floor and DOUBLE SINKS with Kohler fixtures. Central Air Conditioning, ensuite laundry, engineering Laminate floor throughout and a balcony with Valley and mountain Views. This unit comes with 1 PARKING, 1 STORAGE LOCKER. World-class amenities include indoor pool, hot tub, sauna, fitness center, badminton court, lounge, recreation center and 24 hours CONCIERGE. Open house: July 5, Sat. 2-4pm. (id:60626)
Sutton Group-West Coast Realty
95 - 25 Isherwood Avenue
Cambridge, Ontario
Step into Unit 95 at 25 Isherwood Avenue, a beautifully designed upper end-unit 2-bedroom, 3-bath townhome tucked away in one of Cambridges most peaceful and family-friendly communities. Backing onto a tranquil greenbelt, this home offers the perfect blend of quiet living and city convenience, just minutes from the 401 and close to excellent schools. Inside, you'll find a bright, open-concept main floor ideal for both entertaining and everyday living. The contemporary kitchen showcases quartz countertops, upgraded cabinetry from the builder, and stainless steel appliances, with a layout that flows effortlessly into the spacious living and dining areas. Whether you're hosting friends or enjoying a quiet evening in, the space is both welcoming and functional. Upstairs, the primary suite features its own private, upgraded 4-piece en suite, thoughtfully enhanced by the builder with a sleek stand-up glass shower, modern fixtures, and an upgraded toilet creating a comfortable and stylish retreat at the end of the day. Thoughtful finishes, a smart floor plan, and well-appointed spaces make this home a perfect fit for professionals, small families, or anyone seeking a low-maintenance lifestyle without compromise. As part of a well-managed community, your condo fees cover Bell internet, snow clearance, garbage pick-up via the Molok system, grass mowing, and parking lot maintenance, giving you peace of mind and convenience year-round.With nature at your doorstep and amenities just around the corner, this home truly combines comfort, location, value, and community living. (id:60626)
RE/MAX Real Estate Centre Inc.
RE/MAX Real Estate Centre
101 2969 Whisper Way
Coquitlam, British Columbia
Welcome to Summerlin at Silver Springs! This beautiful 1 bed/1 bath FULLY RENOVATED, GROUND FLOOR condo features an open concept living space with 9FT CEILINGS, STAINLESS STEEL appliances, quartz counters, new light fixtures, shaker style cabinets, GAS RANGE, laminate flooring & designer paint. Spacious bedroom features a large WALK IN CLOSET and CUSTOM CABINETRY for extra storage space. Extra large PRIVATE PATIO, perfect for entertaining! LOW STRATA FEES and proactive strata make this an IDEAL INVESTMENT.1 parking & 1 storage included. Access to Cascade Club w/outdoor pool, exercise area, hot tub, theatre, BBQ & lounge areas. GREAT LOCATION minutes from Coquitlam Centre, Lafarge Lake, Douglas College, top ranked schools, rec centre and steps from EVERGREEN LINE skytrain. (id:60626)
Sutton Group-West Coast Realty
15 - 1967 Main Street W
Hamilton, Ontario
Welcome to 15-1967 Main Street W - Tucked away between Hamilton and Ancaster, this bright and spacious townhome offers 4 bedrooms, 2 bathrooms, and 2 convenient parking spots - including a private garage and outdoor space. Perfect for a first-time buyer moving out of the city, a growing family, or savvy investor, this home delivers comfort, flexibility, and incredible value. Inside, you'll find a flexible and functional layout with generous bedroom sizes, and great natural light throughout. The lower level offers a creative bonus space - perfect as a home office, rec room, or additional living area. Located close to McMaster University, and just minutes from major highways, grocery stores, transit, and trails, the location couldn't be better. Enjoy the ease of city living with the charm of a quiet, well-maintained community. Whether you're planning to live in, rent out, or renovate, this property is filled with potential to increase value and create the home or investment you've been waiting for. (id:60626)
Royal LePage State Realty
407 - 1380 Main Street E
Milton, Ontario
Excellent Location!!! Over 900 Square Feet (893 For The Unit Plus The Terrace) In Milton's Booming Real Estate Market! Top Floor Condo Unit W/ Open Concept Lay-Out, Freshly Painted Throughout, No Carpet, Hardwood Floors, Ridiculously High Vaulted Ceiling & So Much More! This Spacious Unit Is Well-Maintained, Gives You The Benefit Of Modern Condo Living, No Grass Cutting, No Shoveling, No Expensive Home Repairs. The Masters Bedroom Is Huge Enough To Accommodate King Size Bed With Closet And Large Window. The Second Bedroom Is Also Good Size W/ Closet & Hardwood Floor. The Kitchen Is Oversize With Bar Counter, Stainless Steel Appliances, Double Sink And Walk Out To Terrace W/ Unobstructed View Of Milton. The Living Room's Open Concept Lay-Out Feels Like A Detached Home. The Unit Comes W/ One Owned Underground Parking, Locker, Plus Low Maintenance Fee Of $462.11 Which Includes Water, Condo Amenities Such As Gym, Party/Meeting Room, Car Wash, Visitors Parking & More. Steps To Shopping, Restaurants & To Highway 401, This Move In Ready Home Wont Last! (Some Photos Are Virtually Staged). Dont Miss!!! (id:60626)
Century 21 Millennium Inc.
17346 98a St Nw
Edmonton, Alberta
IMMEDIATE POSSESSION AVAILABLE! Welcome to the Entertain Impression 20 by award winning Cantiro Homes! At 1832 sq ft, this gorgeous home ensure an unforgettable experience for your guests as you are a host that believes in putting your best foot forward. Elevate your hosting game by checking off every little detail, from the oversized kitchen island, large dedicated dining space, and main floor flex area or ‘cantina’ that can be used as a bar or wine collection room. Upstairs, your guests can roam and relax in the recreation room or a fun place for the kids to have a party of their own. The primary offers the ideal space for relaxing and recharging with a luxurious ensuite including soaker tub and dual vanity sinks. Rounding out the upstairs are 2 more bedrooms and dedicated laundry room. Additional features include electric fireplace, iron spindle railing, Prairie elevation. *** Photos of actual home will be uploaded shortly , Photos used are of the same style home but colors may vary *** (id:60626)
Royal LePage Arteam Realty
109, 119 19 Street Nw
Calgary, Alberta
Buckle up for LUXURY LIVING at the “SAVOY” by Truman Homes in vibrant West Hillhurst! This 2-bedroom, 2-bath condo with a den screams style with 10 ft. ceilings, HUGE WINDOWS flooding the space with light, and sleek engineered flooring. The kitchen dazzles with Liebherr and AEG appliances, quartz counters, a 5-burner gas stove, and a killer island breakfast bar. Bathrooms? Pure spa vibes with Carrera Marble, soaker tubs, and glass showers in main bathroom. Enjoy a west-facing balcony or the ROOFTOP PATIO, titled HEATED PARKING stall (No. 32) and same-floor STORAGE locker (No. 9). Reasonable condo fees for inner-city living(utilities included, except electricity) Pinch me, this is too good to be true! Nestled in trendy KENGSINTON, you’re steps from coffee shops, dining, shopping, pathways, top-notch schools, and transit! The DEN flexes as an office or extra space, with laundry/storage rounding it out. Your dream lifestyle starts here, don’t miss out! (id:60626)
Exp Realty
34 - 1430 Gord Vinson Avenue
Clarington, Ontario
Step into to this beautiful 2016 condo townhouse, nestled in a sought-after neighborhood loaded with shops, parks, and everyday conveniences just minutes away. This bright, modern unit features luxury vinyl flooring throughout and soaring 9-foot ceilings that create an airy, open vibe you'll love coming home to. Enjoy your morning coffee or evening unwind on the private balcony- a perfect little retreat tucked away from the buzz. The sleek kitchen is a standout, with quartz countertops, extended cabinetry, and stainless steel appliances- ready to impress whether you're hosting or just treating yourself. The sunlit primary bedroom offers tons of space and a generously sized closet, no shortage of room here. Thoughtful wide stairs with more gradual steps make daily living easier and safer for everyone. Convenience continues with ensuite laundry and your very own private garage with direct access to the home. Bright, clean, and ready for you to move in and make it your own. Come see it today and fall in love! (id:60626)
Exp Realty
11108 10a Av Nw
Edmonton, Alberta
Nestled in a quiet Twin Brooks cul-de-sac, this spacious 4-level split offers 1,431.93 sq ft above grade plus finished third and fourth levels. With 4 bedrooms and 2.5 baths, the home features a vaulted oak kitchen with skylight, oversized island, tile flooring, and patio doors to a deck with gas hookup. Newer laminate and carpet throughout. Newly renovated main bathroom in 2025. Enjoy an expansive pie-shaped, treed lot with a dedicated firepit area—ideal for outdoor living. The third level offers a large family room and bedroom, while the fully finished basement includes a fifth bedroom and second family room. Newer central air, furnace and hot water tank, add comfort. Numerous upgrades throughout. A double attached garage completes this well-located home near parks, top-rated schools, Whitemud Creek trails, and with easy access to the Anthony Henday and major routes. (id:60626)
Royal LePage Noralta Real Estate
2 Nature Trail
Innisfil, Ontario
Discover this exceptional opportunity: a rare 3-bed, 2.1-bath home, w/ over 1500 sq ft of living space, thoughtfully updated inside & out. The main living area features new flooring, large bright windows, a cozy f.p, & a spacious dining space—perfect for entertaining. The kitchen offers ample storage w/ a generous pantry, modern cabinetry, an oversized s.s sink, & new flooring. The primary bedroom includes double closets & is complemented by a 2-pcs bath. An additional tastefully reno'd 3-pcs bath is conveniently accessible from both the primary & 2nd bedrooms. For added flexibility, this property includes a full in-law suite w/ its own separate entrance from the back deck. The suite boasts a large living area, a full kitchen, a sizeable bedroom, & a modern full bath w/ a walk-in shower—ideal for aging parents, visiting guests, or extended family. Situated just inside the entrance to the park, this corner lot offers privacy, generous space, & a peaceful setting. The backyard features an 8x10 garden shed nestled among mature trees, & steps from your back door, you'll find a refreshing pool-perfect for summer days. Enjoy relaxing mornings on the covered front porch, or host outdoor gatherings on the spacious back deck. This home combines interior updates w/ exterior enhancements, including newer siding, insulation, & most windows. The property provides 2 dedicated parking spots, w/ additional parking in the common areas—eliminating street parking hassles. Additional features include 2 ductless A.C. units, a water softener, and a state-of-the-art combi system providing efficient gas-fueled hot water, radiant heating, & a tankless hot water heater—all in one compact, space-saving system. Near the shores of Lake Simcoe, this community offers 3 clubhouses, exercise & kitchen facilities, indoor/outdoor shuffle board and 2 large, heated saltwater pools. Don't miss your chance to own this spacious home in an unbeatable location! Contact us today to make it yours. (id:60626)
Royal LePage First Contact Realty Brokerage
103 7161 17th Avenue
Burnaby, British Columbia
Discover Element 2 - a boutique collection of just 27 thoughtfully crafted townhomes, located steps from Edmonds SkyTrain Station. These move-in ready homes are designed to elevate your lifestyle with unmatched convenience and refined living. Bright, open-concept layouts with 9´ ceilings that maximize space and light. Gourmet kitchens with quartz countertops, waterfall island, sleek cabinetry, matching backsplashes, and integrated Italian appliances - perfect for everyday meals or entertaining. Premium finishes throughout, including roller blinds and pot lights, adding a touch of modern elegance . Live just minutes from Taylor Park Elementary, Byrne Creek Secondary, parks, trails & shopping. MOVE IN READY. (id:60626)
Sutton Group-West Coast Realty
Oakwyn Realty Ltd.
307 9751 Fourth St
Sidney, British Columbia
TOP FLOOR CONDO 1 BEDROOM + DEN. located in the heart of charming downtown Sidney! This bright and spacious home features soaring 9-foot ceilings and a skylight that fills the foyer with natural light. Open-concept kitchen and living space give it a beautiful & spacious feel. East-facing windows and a large private deck invite the morning sun. The stylish interior boasts engineered hardwood floors, quartz countertops, and a modern kitchen ideal for entertaining. The versatile den makes a great home office or guest space. Beautiful and bright bedroom. Deep closets offering ample storage and in-suite laundry. Secure parking & bike storage room. Well-managed, quiet building. You’re just steps from shops, cafes, the waterfront, and all that Sidney has to offer. Whether you're downsizing, investing, or looking for your first home, this condo offers exceptional comfort, location, and lifestyle. Don't miss your chance to live in one of Vancouver Island's most desirable seaside communities! (id:60626)
Pacifica Real Estate Inc.
175 Willow Place
Cochrane, Alberta
Why the Willows? Close to Calgary, the mountains and Downtown Cochrane! Step inside The Colorado and discover a layout that just makes sense — bright, open, and designed for real life. Soak up south-facing sunshine through big back windows, enjoy the convenience of a large pantry and mud room, and appreciate the low-maintenance landscaping that keeps weekends free for fun. At the heart of it all is the L-shaped kitchen — sleek, spacious, and packed with storage, including a flush island perfect for snacks, prep, or casual hangouts. Whether you're whipping up homemade feasts or unboxing your favourite takeout, this kitchen's got your back. The living room and dining room offers double sliders out to the back deck and yard. Upstairs, the central bonus room smartly separates the bedrooms, giving everyone a little extra privacy — perfect for movie nights, a cozy workspace, or just kicking back. The primary suite features a great Ensuite and long walk-in closet. Not to mention Laundry very close! And the basement? With extra-tall ceilings, it feels anything but below ground. It's a blank canvas for whatever you’re dreaming — home theatre, home gym, hobby space, or all of the above. Are you a weekend ski/hiking warrior? This house is for you - Jump onto the highway to the mountains in minutes. Come see why life in this well designed floorplan feels fresh, functional, and just the right amount of fabulous. (id:60626)
Cir Realty
1937 Melanson Road
Lakeville, New Brunswick
Location, privacy, and peace just minutes from Dieppe! Set on 1.67 acres, this charming home is surrounded by mature trees, offering rare privacy in a peaceful country setting. A perfect blend of quiet living and easy access to the city. Step into a home that instantly feels like the ONE. With 3 bedrooms, 2 full bathrooms, and two inviting living areas, every room is thoughtfully designed for comfort, flow, and connection. Just off the entrance, a serene office with its own private access sets the tone ideal as a workspace, studio, or easily converted into a 4th bedroom. Cathedral ceilings elevate the ambiance as you move toward the heart of the home: a warm, light-filled kitchen that opens onto a second living room perfect for gathering, relaxing, and creating lasting memories. This property has been extensively upgraded for comfort and peace of mind: In-floor heating in two sections, three mini-splits (2019), enhanced R60/R40 insulation, new windows, fireplace (2017), and pressure-treated decks. The roof on sections 1 and 2 was redone 8 years ago, and a new deck was recently added. Step outside to enjoy the screened-in gazebo, your private retreat to soak in the quiet surroundings. This isn't just a house it's a lifestyle. Come experience it. (id:60626)
Royal LePage Atlantic
58 Martha's Haven Way Ne
Calgary, Alberta
Beautiful Bi-Level Home in the Heart of Martindale – Ideal for Families or Investors. Welcome to this gorgeous and well-maintained bi-level home nestled in the highly sought-after community of Martindale. This property offers comfort, convenience, and income potential, making it perfect for growing families or savvy investors.The main level features a welcoming living area with ample natural light, a functional kitchen, and cozy dining space – perfect for family gatherings and entertaining guests.The upper level includes 2 generous bedrooms and Two full bathroom. The lower level (illegal suite) includes 2 additional bedrooms, a kitchen, living area, and a full bath – ideal as an income-generating rental unit or in-law suite.Enjoy a fully fenced backyard with concrete and low maintenance synthetic grass you will never have to weed, water, cut or fertilize , perfect for summer barbecues or relaxing evenings. The glass-railed patio adds a modern touch and offers a safe, stylish outdoor space.Convenient parking at the front and extra storage space with a detached double garage.Walking Distance to Schools: Just a 5-minute walk to Green Dome Islamic School and 7 minutes to Manmeet Bhullar School. Close to parks and playgrounds for outdoor enjoyment.Only a 6-minute drive to the Genesis Centre and Saddletowne Circle, offering access to shopping, fitness, restaurants, medical services, and more.Well connected by Calgary Transit making commutes easy and convenient. Bus stop EB 80 NE( bus# 119, 128, 136, 157, 145) is 5 minutes walkThis home combines modern living, excellent location, and investment potential – a rare find in today’s market. Don’t miss the opportunity to own a home that has it all! (id:60626)
Real Broker
304 Brigitta Street
Ottawa, Ontario
Welcome to 304 Brigitta Street, a beautifully maintained 3-bedroom townhome with a private driveway, charming curb appeal, fresh landscaping, and no rear neighbors. Step inside to discover a sun-filled layout with hardwood flooring throughout the main living and dining areas, accented by updated lighting, modern wall décor, and neutral tones. The open-concept kitchen features stainless steel appliances, including a French-door fridge and double oven, along with ample cabinetry, tile flooring, and a bright eating area with direct access to the fenced backyard. Enjoy your morning coffee or evening BBQ on the raised wood deck overlooking a fully fenced yard, complete with a hot tub, stone patio, grassy play space, and low-maintenance garden beds. Upstairs, the spacious primary bedroom offers double-door entry, three large closets, and oversized windows letting in loads of natural light. The secondary bedrooms are also generously sized, one with built-in shelving and drawers, the other currently styled as a home office. The main bath has been fully renovated with a stunning walk-in glass shower, modern tilework, quartz countertop, floating vanity with wood finish, and matte black fixtures. The finished basement offers a versatile recreation room ideal for gaming, gym, or home theatre, plus a laundry room with a high-end Samsung washer and dryer and a laundry sink . Additional highlights include updated light fixtures, abundant storage, a 2022 roof, and a private covered front porch perfect for relaxing. Located minutes from the 417, Hazeldean Mall, Kanata Centrum, and scenic parks, this home offers exceptional value in a convenient west-end neighbourhood. (id:60626)
RE/MAX Hallmark Jenna & Co. Group Realty
3206 Port Severn Road
Severn, Ontario
Attention first time home buyers! Check out this adorable 1 bedroom, 1 bathroom home located in the heart of Port Severn and within minutes of Highway 400 and Little Lake or the Port Severn beach and playground with a water park. This affordable home offers an eat-in kitchen, large living room with a porch, storage room off it that has so much potential for additional living space, a den, main floor laundry, 3PC semi-ensuite bathroom, a detached garage, partially fenced yard, stainless fridge and stove, microwave, 3-year-old propane furnace and a deck are some of the features. This home has some upgrades to do still, but you can make it your own and it is move-in ready so call today before it is gone. (id:60626)
RE/MAX Georgian Bay Realty Ltd
126 Shady Hill Road
West Grey, Ontario
Beautiful 2+1 bedroom, 3-bathroom end-unit townhouse with a finished lower level. Built in 2021 by the highly regarded Candue Homes, this property is situated in a fantastic neighbourhood and offers quality and charm at every turn. The open-concept great room features kitchen, dining and living room with sliding doors and 4 windows. Kitchen has ample counter space and cupboards, a peninsula with double sinks, a full appliance package, plus a pantry in the hallway. The main floor includes a beautiful primary bedroom suite with an enlarged walk-in closet, a second closet (could be used for laundry) and a private en-suite featuring a custom walk-in shower and double sinks. An additional bedroom, a main-floor laundry room, and a full bathroom complete the main level. Head downstairs to find a spacious family room, a third bedroom, another bathroom, and lots of storage space, including a utility room. Upgrades include luxury vinyl flooring, tasteful decor, and the perks of an end unit, such as lots of extra natural light. Outside, enjoy a landscaped yard, front porch with recessed lighting, attached garage (complete with opener), patio, privacy fence for back and side yard plus garden shed. No rentals and Tarion warranty provides added peace of mind. Upgrades since 2023 include garden shed and gravel base, fence, front garden, de-chlorinator, blinds in lower level. Don't miss out on this affordable home-a cut above the rest! (id:60626)
Royal LePage Rcr Realty
12351 Clapp Street
Tecumseh, Ontario
CHARMING FAMILY HOME. LOCATED IN THE HEART OF TECUMSEH, ON A HUGE CORNER LOT. WALKING DISTANCE TO LACASSE PARK AND ST PIUS SCHOOL. CLOSE TO GANATCHIO TRAIL AND HOCKEY ARENA. 4 LVL TECUMSEH HOME, 3 GOOD SIZE BDRMS, 2 BATHS AND HEATED 2.5 CAR GARAGE IN THE WINTER AND MAN CAVE/GAME ROOM/CHILL ROOM FOR SUMMER WITH PULL DOWN SCEENS. LARGE LIV RM,SEPARATE EATING AREA W/PATIO DOORS OFF KITCHEN LEADING TO PATIO. HUGE FAMILY RM W/WOOD BURNING FIREPLACE GREAT FOR ENTERTAINING. 4TH LVL HAS LAUNDRY AND STORAGE WITH NEW BOILER AND HOT WATER TANK ALL IN ONE. GREAT NEIGHBOURHOOD. CALL TODAY TO VIEW THIS CHARMING HOME. (id:60626)
Deerbrook Realty Inc.
2008 Notch Hill Road
Sorrento, British Columbia
This little 12.41 acre Farm on 2 titles is 100% in the ALR & brimming with potential! It has been farmed in the past & is located between two working farms in the fertile East-West facing Notch Hill Valley. However, it has been tenanted for many years & both buildings & property have not been maintained to the standards the owner would have liked to see. Now it needs someone with vision to restore it to its ""former glory"". On Parcel 1 is a 984 sq ft 3 Bed/1 Bath manufactured home on a skim-coated crawl space. It has additions providing a carport, raised deck, a front entrance, & a back mud-room. The entire structure is sided with wood. Electrical was updated, new panel installed, & Silver Label issued in October 2024. PARCEL#1 (with road access) is the larger 7.76 acre piece of property with the home, outbuildings, 2 wells, & 2 ponds. PARCEL#2 is 4.65 acre with Broderick Creek running through it. It backs onto the main CPKC railway line & is only accessible through Parcel #1. Outbuildings include a Pumphouse (with 30 amp subpanel to run pressure tank & pump for the well that serves the house), several chicken coops, an original log shed, & a large shed with concrete ""root cellar"" beneath it. This shed has an electrical panel which is Not hooked up. There is some fencing in various states of repair. Neighbours state that in the past, the property has been home to both sheep, and in the paddock closest to the road, ponies. Now, it awaits your ideas, inspiration & a little Love. (id:60626)
Fair Realty (Sorrento)
104 - 845 Smith Road
Cobourg, Ontario
A Spectacular 2 Bedroom, 2 Bath Condo Apartment in the Picturesque Neighbourhood of New Amherst! A Beautiful Community that is Kept in Pristine Condition. Perfect Spot for Those Looking to Downsize and Simplify Home Ownership or For First-Time Buyers! With over 1000 Sqft of Living Space Plus a Generous Covered Balcony for You to Enjoy - This Is a Perfect Place to Call Home! Loads of Natural Light Throughout with Large Windows. Open Concept Living with Walkout to Balcony Complete with a Gas BBQ Hook Up. Nice Custom Details with Coffered Ceilings, Built-in Wall Niche and Built-in Cabinetry. Cozy Gas Fireplace in the Living Room. Terrific Kitchen with Breakfast Bar, Great Counter Space and Storage. **All Brand New Stainless Steel Appliances** Fridge has Water/Ice Feature! Ensuite Laundry Conveniently Tucked Away in the Utility Room. Generous Primary Bedroom with Double Closet and Ensuite Includes a 3pc Bathroom. Good Sized 2nd Guest Bedroom and an Additional 4pc Bathroom. This Unit is One of the Few Units with Two Parking Spaces. One in Separate Garage and One Parking Space Beside! Locker Also Included in the Garage for All of Your Storage Needs! This is the One You've Been Waiting For! **EXTRAS** Close to All Amenities, Shops, Restaurants, Hospital, Renowned Cobourg Beach with White Sand, Beautiful Lake Ontario Waterfront and Boardwalks! Easy Access to Hwy 401 & Via Rail. So Much to Explore and Enjoy! (id:60626)
Royal LePage Frank Real Estate
318 Montfort Street
Ottawa, Ontario
This charming bungalow stands out with its fully equipped 1-bedroom in-law suiteideal for extended family, guests, or added flexibility. Thoughtfully laid out, the home offers 4 bedrooms and 2 bathrooms across a spacious and inviting floor plan. The main level includes a bright living room, a cozy family room, and a large eat-in kitchen perfect for gatherings. A main floor bedroom and laundry add everyday convenience, while two additional bedrooms upstairs provide privacy and separation. Outside, enjoy morning coffee on the front porch or entertain on the 14x11 rear deck. Recent updates include a new furnace and roof (2019), freshly painted exterior, and a detached garage. A warm, move-in-ready home with space for everyone! (id:60626)
Exp Realty
210 1783 Manitoba Street
Vancouver, British Columbia
Olympic Village one bedroom & den @ "The Residences West ". Well managed concrete building with a daytime concierge and a night time security. Fitness room, Social Room, outdoor Garden with picnic area are the amenities of this building. Floor to ceiling windows, extremely well layed out floor plan with no waste of space. Blomberg appliances,& insute laundry. One parking, One Storage, and a bike locker. Community Rec centre & flase creek waterfront are just steps away. Walking distance to shops, seawall, breweries , restaurants, coffee shops, Science world, London Drugs, and Urban fare. Listing agent will provide a portable Aircon free of charge with a firm deal and fresh coat of paint. Tenanted month to month. Selling agent will provide a portable Aircon free of charge with a firm deal and fresh coat of paint. (id:60626)
88west Realty
7654 18th Street
Grand Forks, British Columbia
Modern One-Level Living Welcome to this stylish and functional 3-bedroom, 2-bathroom home built in 2022, offering comfortable one-level living in a prime location. Step into an open-concept layout with a bright and airy feel, perfect for both relaxing and entertaining. The kitchen features sleek stone countertops, modern cabinetry, and flows seamlessly into the dining and living areas. Enjoy the convenience of hot water on demand, a double-car garage, and a fully fenced courtyard that offers privacy and a safe space for kids or pets. Whether you're heading out for a peaceful walk on nearby trails or enjoying dinner at a local restaurant, everything you need is just minutes away. This move-in ready home blends modern touches with everyday practicality—perfect for anyone looking to simplify without compromising on style. (id:60626)
Coldwell Banker Executives Realty

