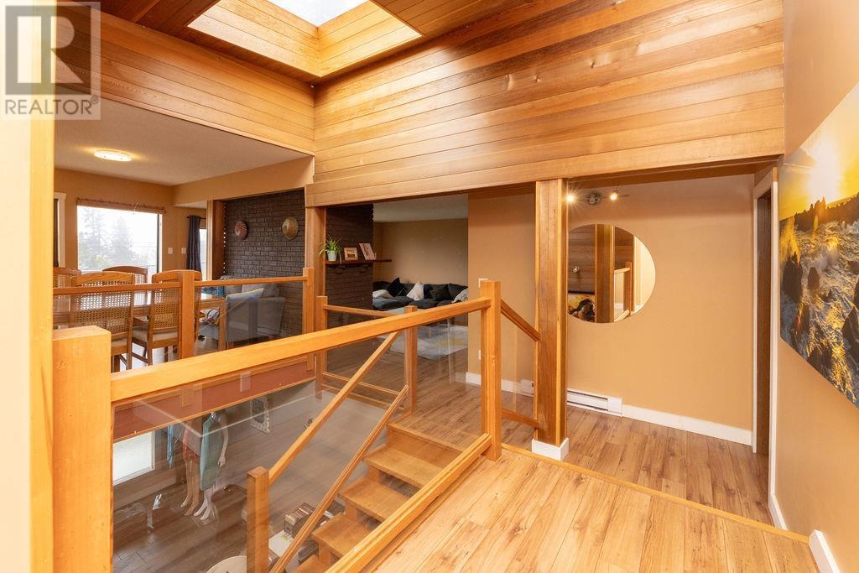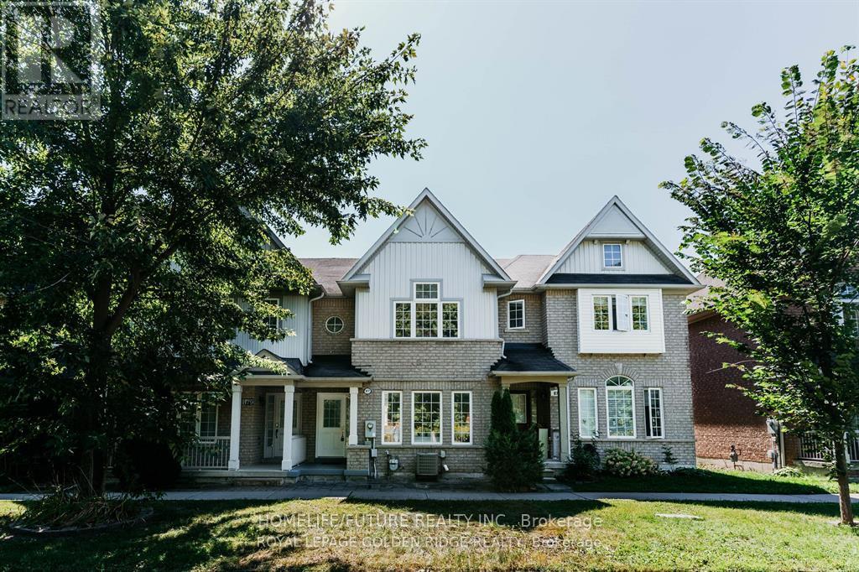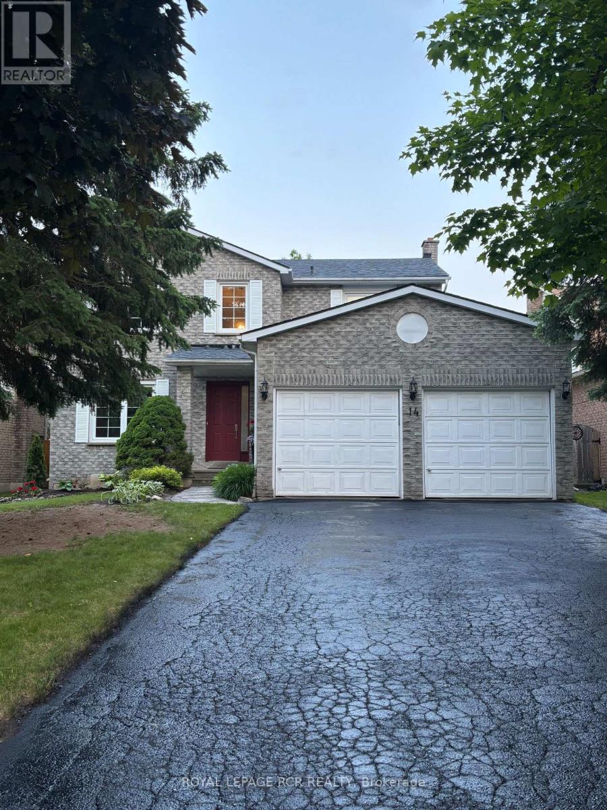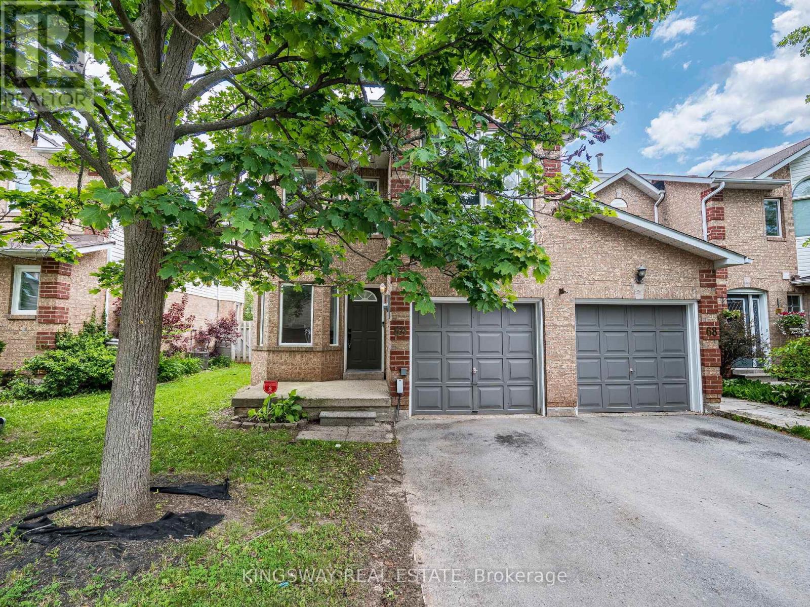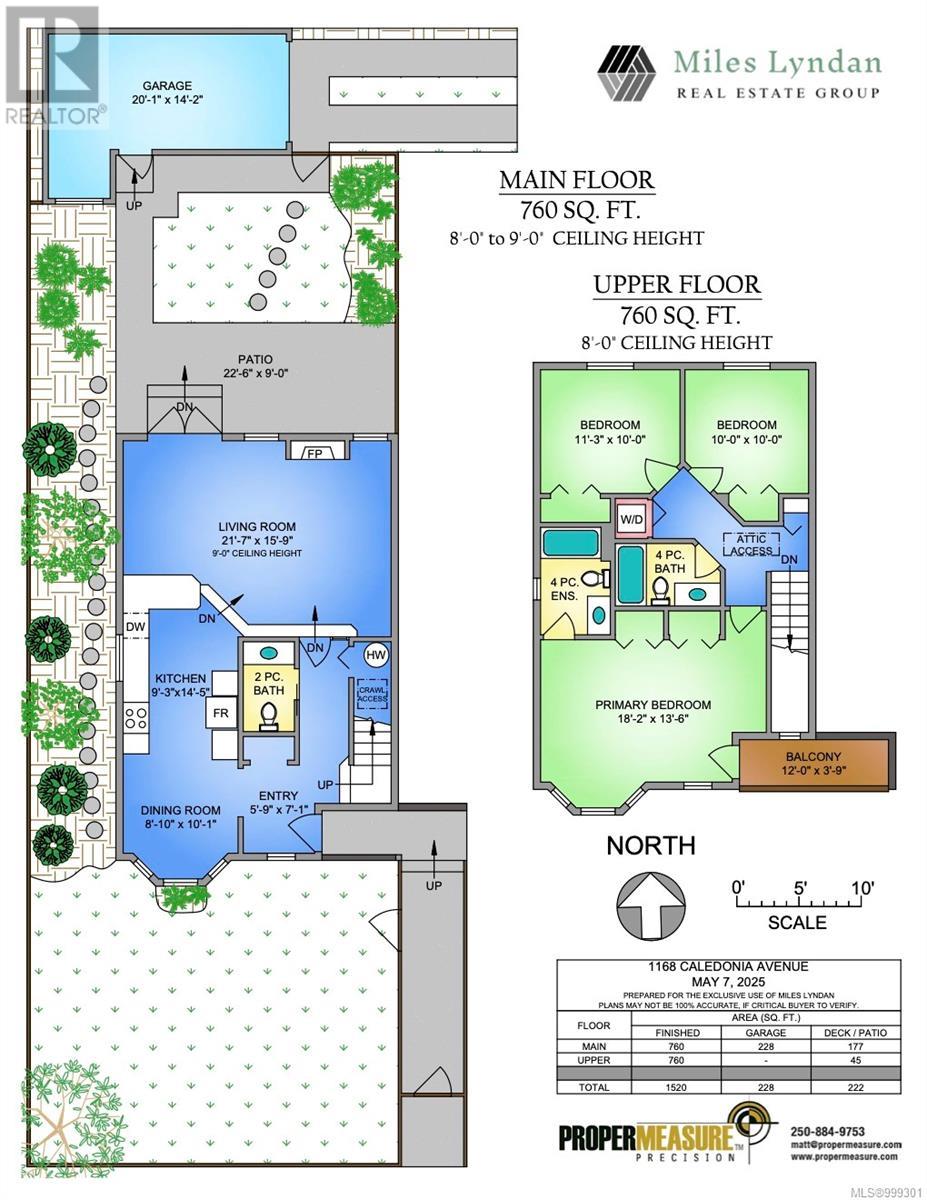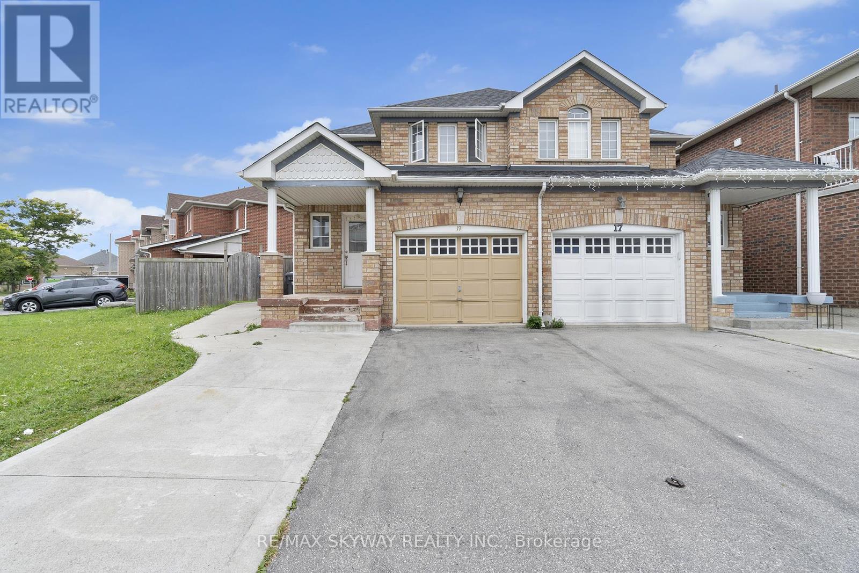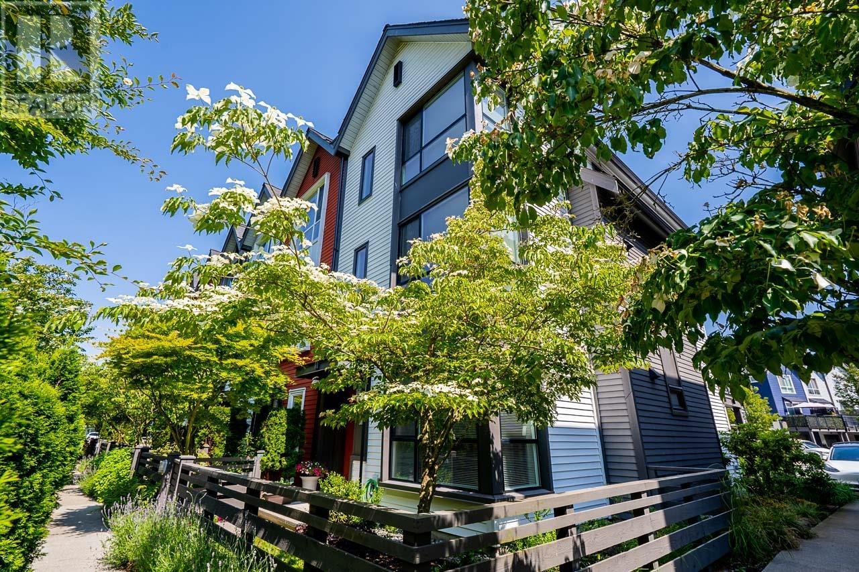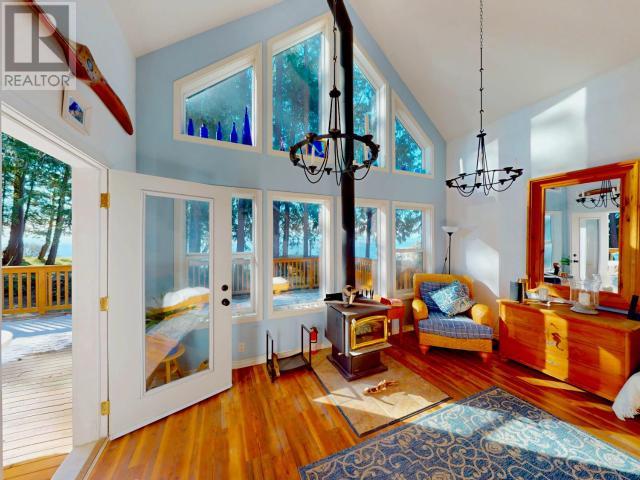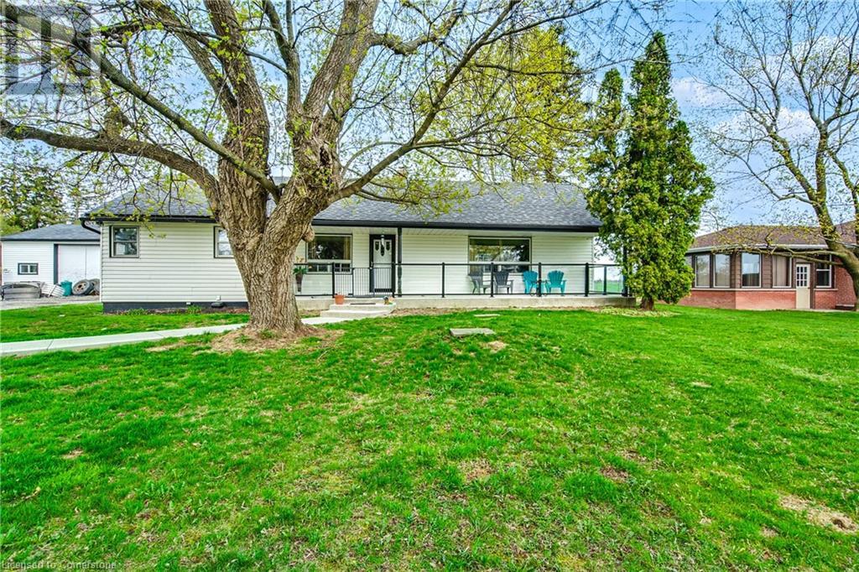4934 Geer Road
Sechelt, British Columbia
**Exceptional Investment Opportunity or Dream Home!** Welcome to 4934 Geer Road, a great property offering expansive ocean views and incredible versatility. Whether you're seeking a prime investment, a secondary retreat, or a primary residence, this home has it all. The upper level features an intelligently designed, bright floor plan with 2 spacious bedrooms, 2 bathrooms, and a beautiful brick wood-burning fireplace, perfect for cozy evenings. Natural light pours in through skylights, enhancing the atmosphere, while the sunroom provides a serene space to relax and enjoy the views. Step outside onto the large deck and private yard - ideal for entertaining or unwinding. The lower level presents a renovated, light-filled one-bedroom, one-bath suite, offering both comfort and privacy. With a total rental income of $5,200 per month (not including utilities), this home is a fantastic income-generating opportunity. Don't miss out on this must-see property that truly has it all! (id:60626)
RE/MAX City Realty
877 Bur Oak Avenue
Markham, Ontario
Welcome To This Beautifully Maintained 2-Storey, 3-Bedroom Freehold Townhouse Facing Serene Wismer Park. Featuring a 9-Foot Ceiling On The Main Floor, This Home Offers An Open-Concept Layout Filled With Natural Light. Open Concept Kitchen Which Includes An Eat-In Area, Perfect For Family Meals And Entertaining. Step Out To A Fully Fenced, Interlock Backyard-Ideal For Barbecues And Gatherings. Located In The Top-Ranking Wismer Public School And Bur Oak Secondary School Zone. Just Steps To Parks, Public Transit, Supermarkets, Banks, And More. Everything You Need Is Right At Your Door Step. (id:60626)
Homelife/future Realty Inc.
1382 Marinaside Place
Squamish, British Columbia
Welcome to Sea and Sky, a master-planned community in the heart of Squamish spanning over 53 acres. Your home is awaiting in this newer 2 bedroom plus flex, 2.5 bath townhome located in the developed area of the community with no nearby construction. You will enjoy all the comforts of home with modern finishes, open concept floor plan, large garage and plenty of outdoor space in the gated front patio area and balcony off the main living area. Secure your home in this desirable neighborhood as the amenities are nearing completion...pedestrian bridge linking the community to downtown Squamish to be completed later this year and currently under construction is the 17,000 square foot amenity centre (outdoor pool, hot tub, sauna, steam room, gym, and more) Open House Day: July 5th 12pm -2pm (id:60626)
Fair Realty
Stilhavn Real Estate Services
136 Kinniburgh Drive
Chestermere, Alberta
Welcome to 136 Kinniburgh Drive, Chestermere. Discover this exceptional, move-in-ready home tucked away on a quiet, family-friendly street. Offering approximately 3,768 sq ft of beautifully finished living space, this immaculately maintained property features 5 bedrooms (4 on the upper level), luxurious upgrades, and an amazing layout. As you enter, you’re greeted by a grand foyer with soaring ceilings that immediately create a sense of openness and elegance. Just off the entrance, a versatile office or flex room provides a private, stylish space ideal for working from home, studying, or creative pursuits. At the heart of the home lies a stunning kitchen that blends form and function. Floor-to-ceiling white cabinetry offers exceptional storage, while the oversized ~11-foot stone island serves as a striking centerpiece—ideal for meal prep, casual dining, or entertaining guests. High-end built-in stainless steel appliances, a walk-through pantry with shelving & expansive counter space make this a dream kitchen for any cooking enthusiast. Adjacent to the kitchen, the bright and spacious dining area is surrounded by large windows overlooking the beautifully landscaped backyard. There’s ample room for a full-sized dining table, perfect for hosting family dinners or special occasions. This area seamlessly flows into the welcoming family room, featuring custom built-ins and a cozy gas fireplace—perfect for relaxing at the end of the day. Rich, dark hardwood flooring runs throughout the main level, adding warmth and elegance. Upstairs, a large bonus room offers extra family space—great for movie nights, playtime, or a second lounge. The upper floor includes four generously sized bedrooms and a conveniently located laundry room. The luxurious primary suite is a true retreat with a spa-inspired 5-piece ensuite featuring dual vanities, a deep soaker tub, and a tiled walk-in shower. A spacious walk-in closet with custom shelving completes the suite. The finished basement impre sses with 9-foot ceilings, a fifth bedroom, and a sleek 3-piece bathroom with an oversized walk-in shower—ideal for guests or extended family. Additional finished areas offer endless possibilities: a gym, games room, second office, or media lounge. Large basement windows ensure a bright, comfortable atmosphere. Step outside into a private South exposure backyard oasis with a newly built deck (2024), a pergola, & a gas BBQ hookup, perfect for summer entertaining. Mature landscaping & trees offer beauty and privacy, while the fully fenced yard provides a safe space for kids and pets. A wired shed adds functionality as a workshop, garden space, or retreat. Additional highlights include: Central A/C, heated oversized triple garage with newer epoxy flooring, 9-foot ceilings, elegant 8-foot interior doors, Level 2 EV charger, new hot water tank(2024), & some fresh paint. Located in a sought-after community, enjoy easy access to/biking paths,parks, amenities, and excellent nearby schools. Book your viewing now! (id:60626)
Century 21 Bamber Realty Ltd.
70 14550 Morris Valley Road
Mission, British Columbia
Located in River Reach Estates, this location is second to none which is next door to the spectacular Sandpiper Golf Course and Resort, is only mere steps to the Harrison River with its excellent fishing and recreational opportunities, is close to Sasquatch Mountain Resort and Harrison Hot Springs with its many amenities. This home is in outstanding condition with its high ceilings, open concept plan and primary bedroom on the main floor, there is a second bedroom plus a 3rd bedroom/den and a large media room. The backyard is large, fenced and landscaped to perfection. Pride of ownership shows here. Enjoy yourself in this very special home. You deserve it. (id:60626)
Homelife Advantage Realty (Central Valley) Ltd.
14 Forrestwood Crescent
East Gwillimbury, Ontario
Location, location. 3 Bedroom home, perfectly situated on a very desirable, quiet, family-friendly and safe Crescent. Inside, the well-designed floor plan includes a cozy Family Room and a Kitchen with a spacious Breakfast Area,/Solarium which leads out to the Deck. Enjoy the benefit of newer windows on the back of the house, bringing in lots of natural light. Main floor laundry is a plus. Upstairs, you'll find 3 Bedrooms, including the Primary Suite with a walk-in closet and a 4-piece ensuite. With endless opportunities for customization, this Home allows you to make it truly your own. Enjoy your pool-sized backyard with wrap-around deck. Great for entertaining. The basement offers additional living space with great ceiling height, providing potential for even more customization. Don't miss the chance to live on this peaceful Crescent, offering you a tranquil setting and an incredible lot with boundless potential! Prof painted top to bottom, all new Stainless appliances, new washer/dryer, new lighting, 3 new vanities, sinks and faucets, new front walkway. (id:60626)
Royal LePage Rcr Realty
69 - 1240 Westview Terrace
Oakville, Ontario
Sure! Here's a more polished and professional rephrasing of your listing:---**Stunning 3-Bedroom Townhome in Desirable West Oak Trails!**Prime location just steps from parks, trails, top-rated schools, hospital, major highways, and shopping centres! This spacious and sun-filled home features hardwood flooring throughout the main living and dining areas, highlighted by soaring two-story ceilings and a cozy gas fireplace shared with the sunken family room. Walk out to a generous backyard that backs onto serene green space perfect for relaxing or entertaining. The primary bedroom offers a private 4-piece ensuite and ample closet space. A perfect blend of comfort, style, and convenience!---Let me know if you'd like a version tailored for a flyer, online listing, or social media post. (id:60626)
Kingsway Real Estate
1168 Caledonia Ave
Victoria, British Columbia
This purpose-built 1998 side-by-side half duplex is sure to impress. JUST STEPS from Fernwood Square, Royal Athletic Park, and the shops along Cook Street – this location is unbeatable! With an ideal combination of convenience and charm, you’ll love the thoughtful design featuring 3 SPACIOUS bedrooms on the upper level and an open-concept main floor with high ceilings. A large entryway leads to a breakfast nook adjacent to the generous kitchen. The living room boasts beautiful maple floors and a charming gas fireplace. Enjoy seamless indoor-outdoor living with large French doors opening to a PRIVATE backyard and patio. A convenient powder room completes the main floor. Oversized windows throughout flood the home with abundant natural light. The PRIMARY SUITE offers a full ensuite and its own SOUTH-FACING balcony. BONUS: Detached GARAGE/WORKSHOP, a large CRAWL-SPACE, and a massive unfinished ATTIC SPACE with a skylight and pull-down ladder – endless potential! **Many photos have furniture & belongings virtually removed. Current photos available upon request.** (id:60626)
Royal LePage Coast Capital - Chatterton
19 Rednor Drive
Brampton, Ontario
Welcome to 19 Rednor Drive, Brampton a beautifully renovated semi-detached home in the desirable Brampton East community, offering the perfect blend of comfort, style, and income potential. This spacious property features a main unit with 3 bedrooms, 2.5 bathrooms, and a private laundry; complimented by a fully finished 1-bedroom 1 washroom basement apartment with a separate entrance and a 2nd private laundry, ideal for rental income. Recent upgrades include smooth ceilings, premium vinyl flooring, quartz counter tops, modern kitchen cabinetry with stone back splash, LED lighting, and updated electrical and plumbing. The home boasts two separate laundry areas (main floor and basement), a roof replaced in 2019, and a large 7,465 sq ft lot with concrete walkways and a wide side yard, offering potential for a future garden suite to boost your rental income. Parking is abundant with a garage and3-car driveway. Located near top schools, parks, shopping, and transit, this move-in-ready home is perfect for families or investors seeking a turnkey opportunity in a prime Brampton neighborhood. (id:60626)
RE/MAX Skyway Realty Inc.
6 2325 Ranger Lane
Port Coquitlam, British Columbia
CORNER END 3BED/3BATH UNIT in Fremont Community by Mosaic! This spacious townhome highlights an open concept layout with 9' ceiling and a gorgeous kitchen with sleek quartz countertop, ample cabinetry, and generous workspace. Two large bdrms upstairs and a third bdrm with a full bath on the lower level offer flexible living for guests, or a growing family. Enjoy resort style amenities at the Riverclub, featuring an outdoor pool, gym, lounge, and play area. Dominion Park and scenic riverside trails are just steps away. Best convenience and great school catchment! Easy access to Hwy 1 via Mary Hill Bypass, convenient transit to Coquitlam Ctr, SkyTrain, West Coast Express, and everyday essentials like Costco, groceries, shops, and restaurants nearby. Call now to view! (id:60626)
Oakwyn Realty Ltd.
2902 Arbutus Lane
Savary Island, British Columbia
Welcome to the Seahorse Ranch! This beautiful 3 bdr, 2 bth house sits on a gorgeous waterfront lot in the sought after Savary Shores District. The property features panoramic ocean views that have to be seen to be believed! The expertly built house has amazing architectural details with an unfinished basement to do develop later. The southern exposure means plenty of sunlight, and the multi level, open concept design takes full advantage of the light and the views. There is a deck off the house for summer entertainment and a second deck closer to the bank to soak in the ocean views and incredible sunsets. Famous South Beach is a short walk away and so is the recently improved Patricia Beach Stairs and its spectacular beach. The Savary Shores location means that the General Store, Farmers Market, and Riggers are all in the neighbourhood. With its warm summer waters and stunning natural beauty, Savary Island will be your unforgettable getaway for years to come. Cyber tours available. (id:60626)
Savary Island Real Estate Corp
797 Highway 6
Caledonia, Ontario
Attention hobbyists and business owners! Welcome to 797 Highway 6 in Caledonia, a property designed to meet your unique needs. This charming 4+2 bedroom, 2 bathroom, bungalow sits on nearly an acre of private land and features a 36'x24' insulated detached garage/workshop with a 60-amp electrical panel-ideal for projects, storage, or operating a home-based business. The oversized driveway accommodates up to 12 vehicles, making parking a breeze for work trucks, trailers, or clients. Inside, enjoy 1,792 sq. ft. of bright and spacious living, including a cozy living room with a wood-burning fireplace, an eat-in kitchen, and a serene sunroom. With no rear neighbours and a location just minutes from Hamilton and Caledonia, this is the perfect mix of work and lifestyle. Book your private showing today! (id:60626)
RE/MAX Escarpment Golfi Realty Inc.

