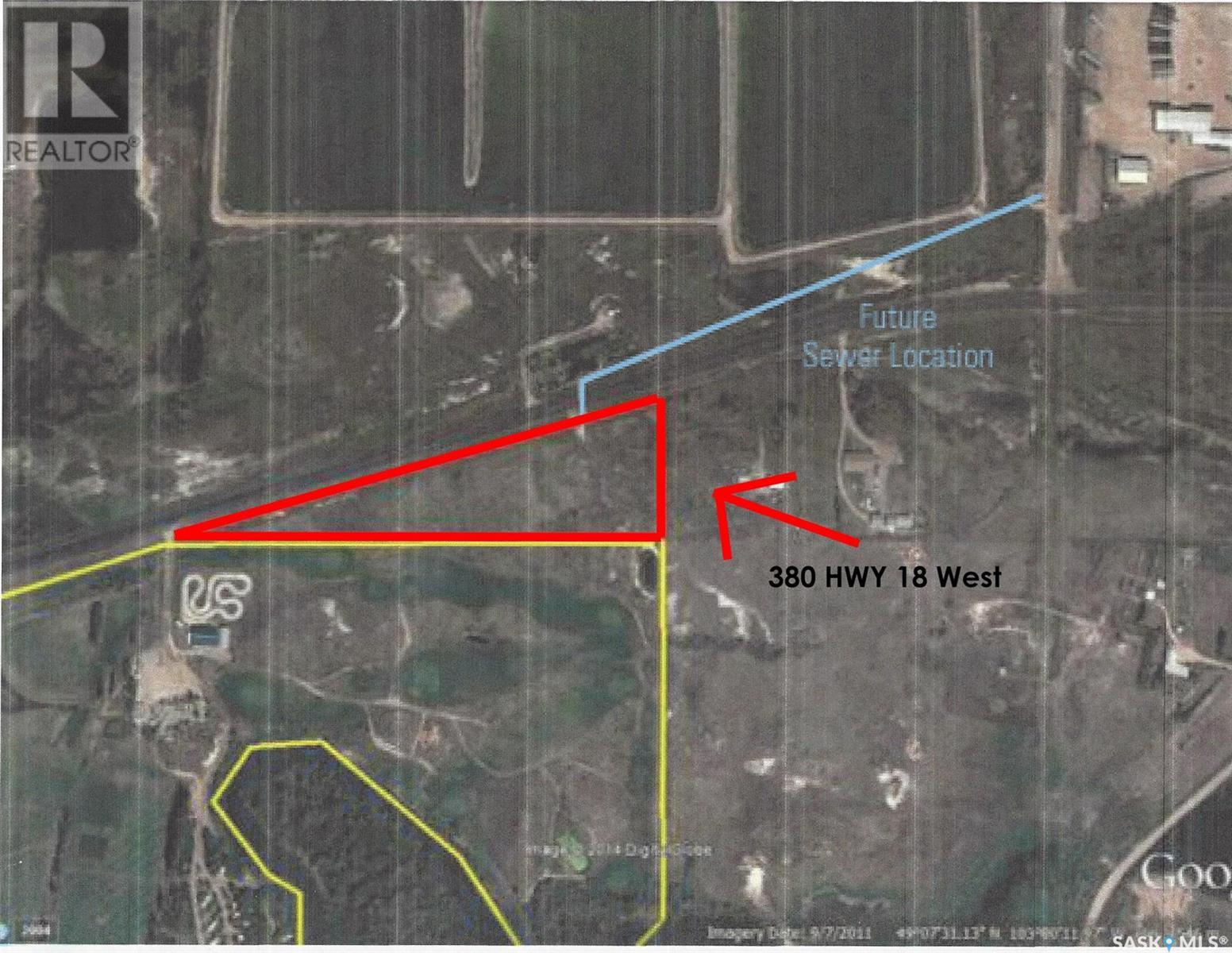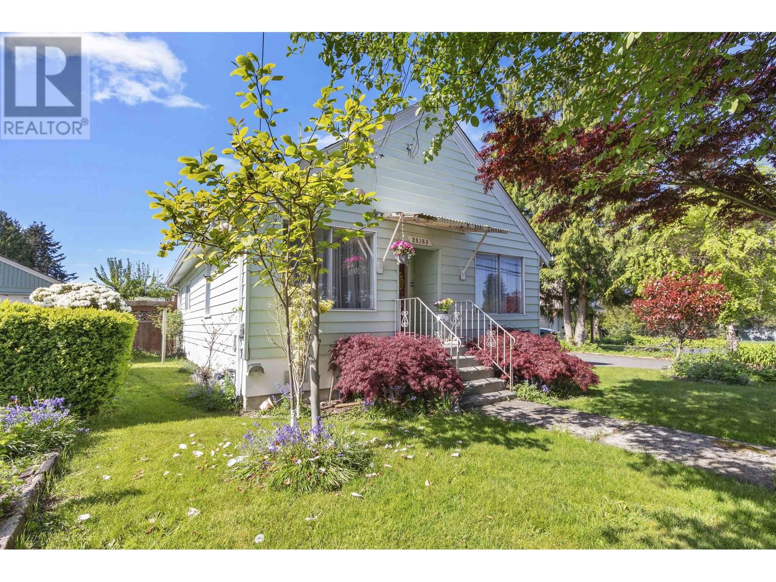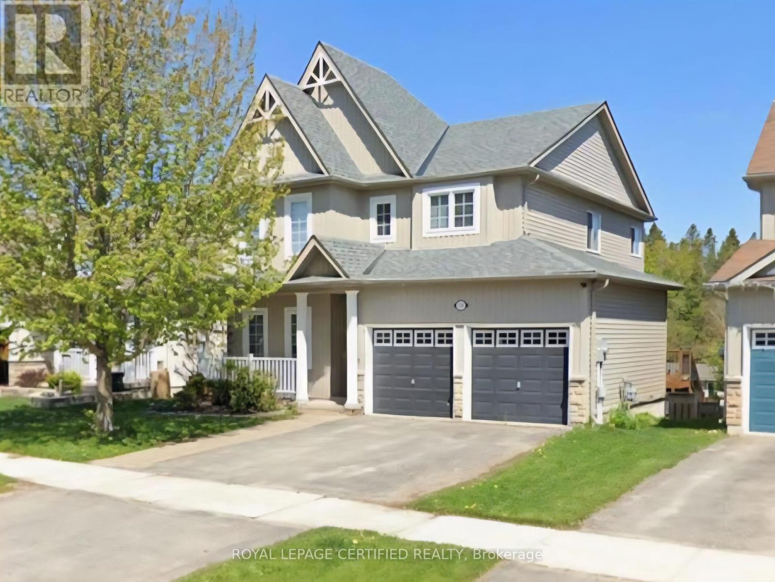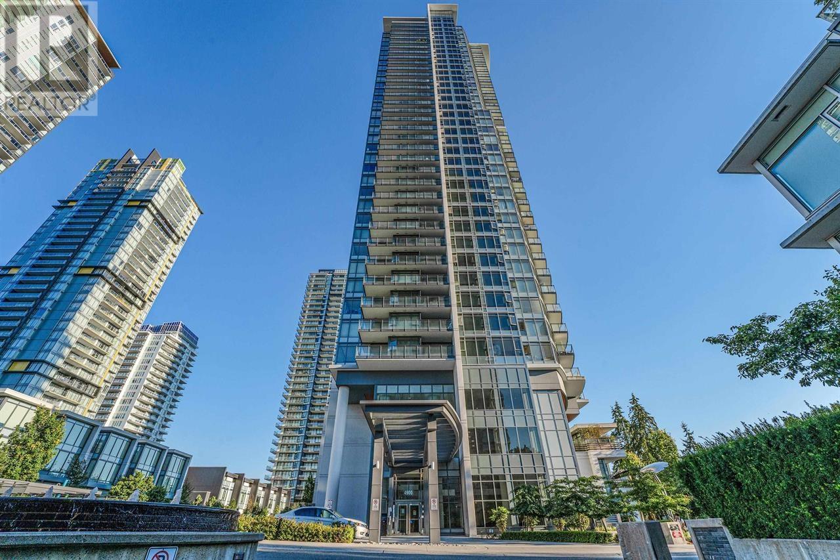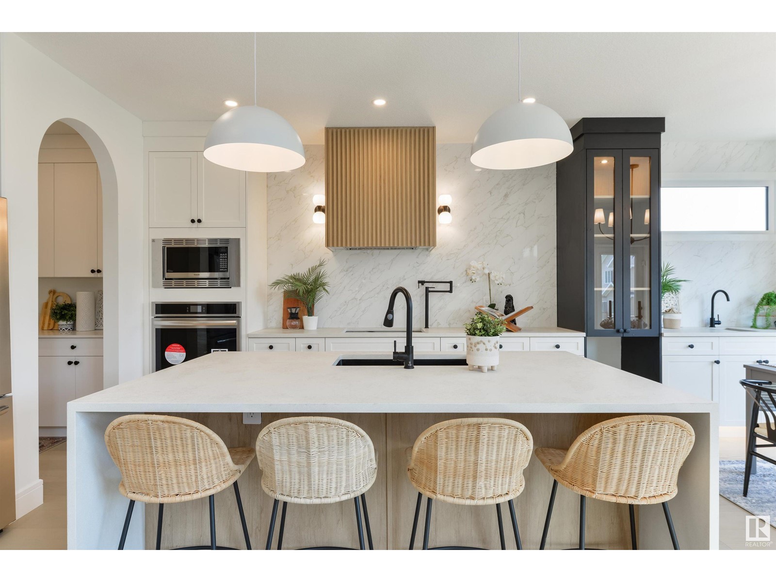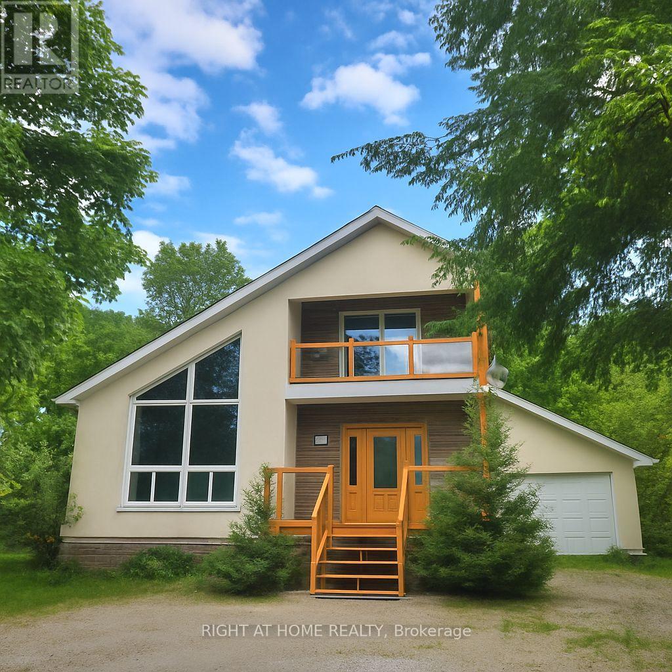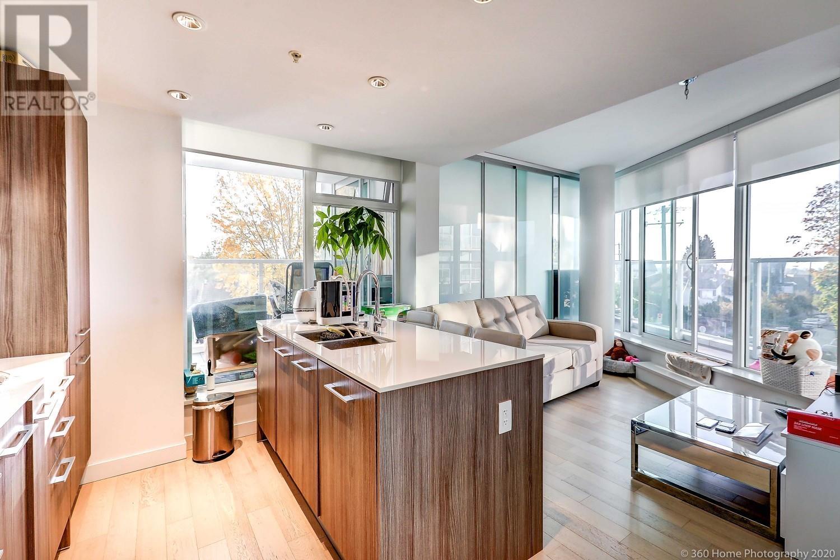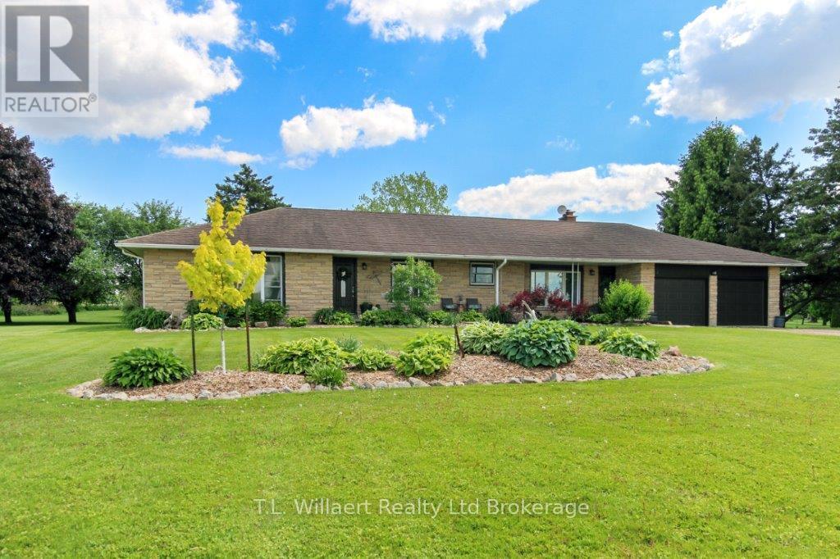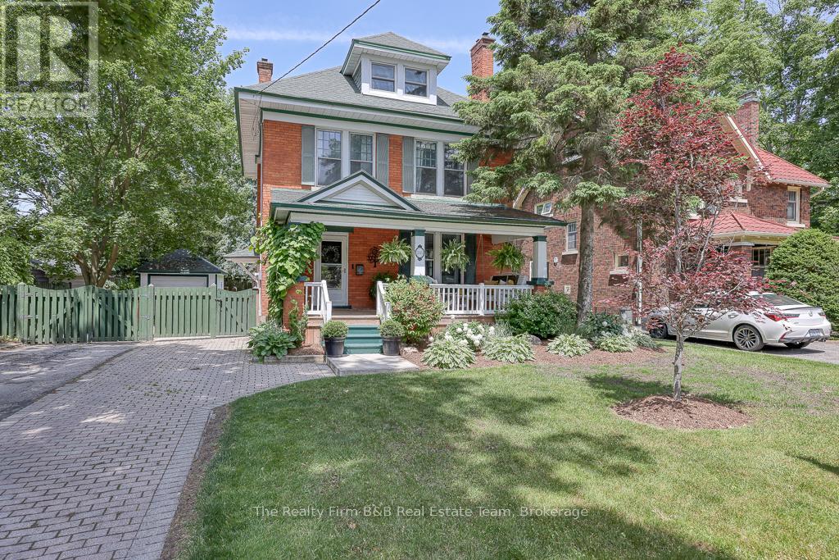380 Hwy 18 West
Estevan, Saskatchewan
Don't miss your chance to acquire this prime 7.53 acre plot of commercial land in the city limits. This land has 1537 ft of highway frontage. It is located beside an RV Camp/Golf Course and Mini Golf. It is only a short distance to SaskPower Boundary Dam Power Plant and would be a great location for many commercial projects. (id:60626)
Royal LePage Dream Realty
20283 Lorne Avenue
Maple Ridge, British Columbia
Wow! Fantastic lovingly maintained 3 bedroom rancher on gorgeous private 60' x 120' lot in historic Hammond neighbourhood, overlooking Tolmie Park! Great efficient layout with surprisingly large room sizes as well as approximately 400 square feet of 6' high crawlspace with easy access- in addition to advertised footage. Fruit trees and mature landscaping frame the entertainer's back yard that also has concrete pad where workshop once stood. Ultra convenient location! No worries commuters... Bus stop goes to nearby W/C Express. Easy Golden Ears Bridge access, and just s short drive to the Pitt River Bridge. Walk to school, shops and even Superstore. This home has been owner occupied for more than 20 years and it shows. Great big lot also works for those looking to eventually build. (id:60626)
2 Percent Realty West Coast
1170 Trillium Court
Oshawa, Ontario
Elegant Family Home in One of Oshawas Finest Neighbourhoods Nestled on a mature, tree-lined this beautifully updated family home offers a perfect blend of luxury, comfort, and modern elegance. Located in one of Oshawa's most sought-after neighbourhoods, the home boasts multiple indoor and outdoor entertaining spaces, ideal for both everyday living and special occasions. The main foor features large windows that fll the space with natural light, along with a seamless fow to a spacious backyard deck and yard perfect for summer gatherings. The open concept kitchen overlooks a formal sitting area with a cozy wood-burning fireplace and provides a second walkout to the deck. Plank and slate flooring run throughout the main level convenient 2-piece powder room. Upstairs, you'll find generously sized bedrooms, including a primary suite complete with a luxurious 4-piece bath. Two additional bedrooms feature hardwood flooring and bright, windows, and are serviced by a stylish 4-piece main bathroom. A 4th bedroom is located on the third floor, offering added flexibility for a growing family or home ofce needs. (id:60626)
Royal LePage Terrequity Realty
220 Berry Street
Shelburne, Ontario
Welcome To This Stunning 4+1 Bedroom, 4 Bath Family Home Sitting On A Premium Lot With No Neighbours Behind, Offering Breathtaking Views And Unparalleled Privacy. Upon Entering, You're Greeted By 9Ft Main Floor Ceilings, Combined Living And Dining Room With Hardwood Floors And Classic Wainscoting. The Family Room With A Fireplace, Opens Up To The Eat-In Kitchen Featuring Stainless Steel Appliances, Centre Island And A Walkout To A 2-Tier Deck. The Upper Level Offers All Generously Sized Bedrooms. The Finished Walkout Basement Adds Even More Living Space With An Additional Bedroom, Recreational Area, 3 Piece Bath And Multi-Purpose Area Perfect For A Home Gym or Games Room. Enjoy Your Own Private Backyard Oasis With An Inviting Pool, Relaxing Hot Tub And Chef's Dream Outdoor Built-In BBQ Area Perfect To Entertain. This Home Offers The Perfect Blend Of Indoor And Outdoor Living, Combining Comfort, Style, And The Serenity Of Nature. (id:60626)
Royal LePage Certified Realty
1104 4900 Lennox Lane
Burnaby, British Columbia
Unbeatable location with an unbeatable view! Welcome to #1104 at The Park - located at popular Metrotown area in Burnaby. Minutes to Metrotown Skytrain, Metropolis shopping mall, Minutes to Metrotown Skytrain, Metropolis shopping mall, Bonsor park, Burnaby Civic Square, Close to Burnaby South & Moscrop Secondary, Marlborough Elementary. This 2 bedroom, 2 bathroom CORNER unit is like brand new, offers city/park & mountain VIEW, comes with 1 parking, 2 lockers & full private amenity (gym, rooftop garden, sauna, yoga studio, party room, etc). Chef inspired kitchen was upgraded with 30 inch gas cooktop & oven, 32 inch stainless steel fridge, high end microwave with trim kit & 30 inch stainless steel hood fan. This home is perfect to live in & is a great investment for Metrotown . (id:60626)
RE/MAX City Realty
5449 Kootook Rd Sw
Edmonton, Alberta
LUXURY In Keswick! At over 2400 sq ft., this stunning two-story home features high end finishes and an expertly designed floor plan. Prepare to be wowed by the custom details and surplus of windows bringing an abundance of sunlight throughout. The open concept main floor boasts an upscale kitchen with butler’s pantry, custom hood fan and beautiful quartz countertops and backsplash. Built in bar close to dining for extra entertaining space. The bright and spacious living room is open to above and features a stunning fireplace feature. A large mudroom, full bathroom and bedroom/office with designer doors complete the main floor. Upstairs is home to an expansive master bedroom with large walk-in closet, fireplace and spa-like 5 pc ensuite plus soaker tub. There are two additional bedrooms, a second 5 pc bath, a bonus room and a laundry upstairs. Toe kick lighting throughout, pot filler, engineered hardwood, custom railing this homes offers all the features you find in a million dollar plus home. (id:60626)
Initia Real Estate
2384 Champlain Road
Tiny, Ontario
Unique Custom Built Sunfilled 4 Season Home Has An Open Concept Flr Plan.$$$$$ Spent In Materials. Fantastic Location In High Demand Neighborhood. Elegant Kitchen With Top Quality S/Steel Appliances, Pot Lights, Window And Breakfast Bar. Large Great Room With New Engineering Hardwood, 2-Sided Fireplace. Main Floor Laundry And Sauna. Big Master Bdrm With W/O To Balcony. Short Walk To The Lake. Newer roof, new furnace, new floors, new interior doors, freshly painted walls, deck, balcony and porch. Ideally located close to Awenda park & multiple beaches. (id:60626)
Right At Home Realty
509 2221 E 30th Avenue
Vancouver, British Columbia
Welcome to Kensington Gardens, crafted by well-known Westbank, offers a vibrant North-facing concrete condo, showcasing 2 bedrooms + den, and a wrapped around patio overlooking street playground, perfect for outdoor gatherings. The masterbed and flex room share 2nd walkout balcony. With lofty ceilings and floor-to-ceiling windows, it enjoys ample natural light, complemented by central A/C. Kitchen features Miele appliances, Corian countertops, and European cabinetry, while the wide plank hardwood floors add elegance. This residence includes one parking. Enjoy Vancouver's finest pool, hot tub, fitness center, billiards, and meeting rooms, conveniently located near T& T Supermarket, bus stop front building going to Nanaimo skytrain station. (id:60626)
Sutton Group-West Coast Realty
1917 - 55 Harbour Square
Toronto, Ontario
*** Best Deal in Town! *** Only $650/sq ft! and Gorgeous!!! *** Beloved "HarbourSide" Building on Harbourfront! *** Renovated and Large Corner 1277 Sq Ft One Bdrm + Den/Dining Room! New luxury Vinyl Floors! S/S Backsplash, Undercabinet and Pot Lights in Kitchen! Views of Lake and Love Park! Spacious Laundry Room! *** Parking and Locker *** Maintenance Fee includes Heat, Hydro, Water AND Rogers Cable with Crave T.V. and Unlimited High Speed Internet! *** Excellent Amenities! Gorgeous Lounge with Licensed Bar! *** Free Exercise/Aquafit Classes! *** Free Shuttle Bus! *** Roof-Top BBQ Terrace! 60 ft Saline Pool! Squash/Pickleball Court! Billiards! Hobby Room! Newly Renovated Gym! Car Wash! Visitor Parking! 24 Hours Concierge! *** Across from PATH! Near Island Ferries, Shops, Restaurants, TTC, Bike Trails! Across from Love Park *** Walk to Financial District, Union Station, Scotiabank Arena, Rogers Centre *** NOTE: NO Pet Building! (id:60626)
RE/MAX Condos Plus Corporation
144100 Hawkins Road
Tillsonburg, Ontario
Welcome to your "Private Retreat" just minutes from Tillsonburg! If you're seeking the peace of the countryside with the convenience of nearby amenities, this charming 3 bedroom, 2 1/2 bathroom home is a must-see. Nestled on a beautifully landscaped 1.6 acre lot, this property offers space, privacy, and comfort. Inside, you'll find a spacious kitchen featuring elegant granite countertops and included appliances. The home also offers a unique layout with a two-entrance bath complete with relaxing jacuzzi tub, plus a separate 3-piece bathroom with laundry for added convenience and a 2-piece ensuite for the primary bedroom. Cozy up by the natural fireplace in the spacious family room, or step out through the walkout to enjoy the maintenance free composite deck with pergola, perfect for entertaining. Take a dip in the inviting inground pool (fenced in) and enjoy the expansive outdoor space, ideal for families or anyone craving a tranquil lifestyle. (id:60626)
T.l. Willaert Realty Ltd Brokerage
285 Ingersoll Avenue
Woodstock, Ontario
Welcome to 285 Ingersoll Ave, in Woodstock, offering the perfect blend of century charm and modern luxury! A beautifully updated century home that seamlessly combines timeless century details with contemporary comforts. Situated in one of the finest areas with beautiful parks,schools and trails. This 2.5-storey brick home features 4 bedrooms, 2 full bathrooms an incredible brand new eat-in kitchen with ample countertop, cupboard and pantry space, built-in stainless-steel appliances, quartz counter tops, built-in wine rack and pot filler faucet. You will find new hardwood flooring throughout, updated bathroom, fully finished basement with gas fireplace! Outside find a large lot with mature trees basically your own park, storage shed and detached garage as well as a fabulous covered front porch to enjoy lovely evenings! This home offers so much space for families both inside and outside, located near schools, parks, shopping and more! Don't miss seeing it for yourself today! (id:60626)
The Realty Firm B&b Real Estate Team
Lot 207 Hobbs Drive
London, Ontario
To be built in Jackson Meadows; southeast London's newest up and coming neighbourhood. This home boasts 1,750sqft of living space with 4 bedrooms and 2.5 bathrooms, as well as a separate entrance to the basement, providing endless opportunities for multi generational living or future rental income. Featuring 9ft ceilings on the main floor and a desirable open concept living, kitchen and dining space; with engineered hardwood flooring and elegant tile options. Complete with modern amenities and the convenience of main floor laundry. The upper level features 2 full baths, including an elegant 3pc ensuite and spacious primary retreat with a large walk-in closet; as well as 3 additional bedrooms. Ideally located with easy access to the 401 and many other great amenities; lush parks, scenic walking trails, convenient shopping centres, restaurants, grocery stores and schools. Closings available in to 2026. (id:60626)
Century 21 First Canadian Corp. Shahin Tabeshfard Inc.
Century 21 First Canadian Corp

