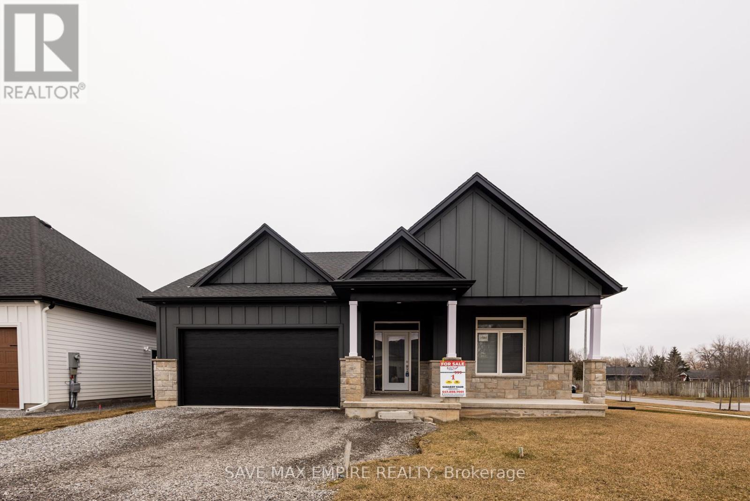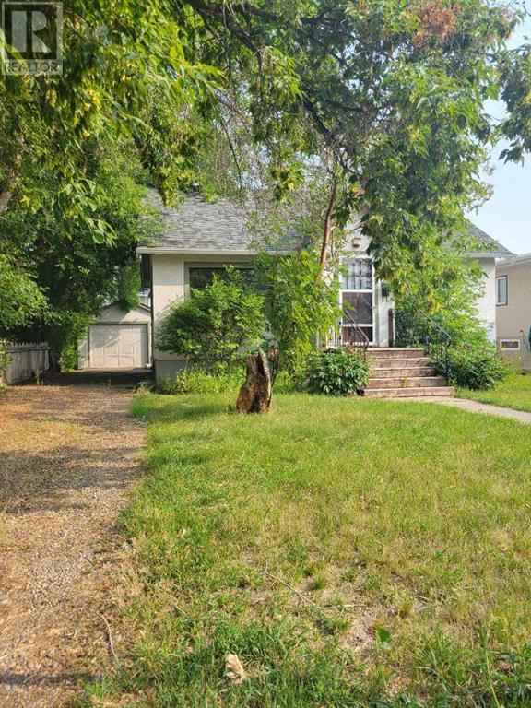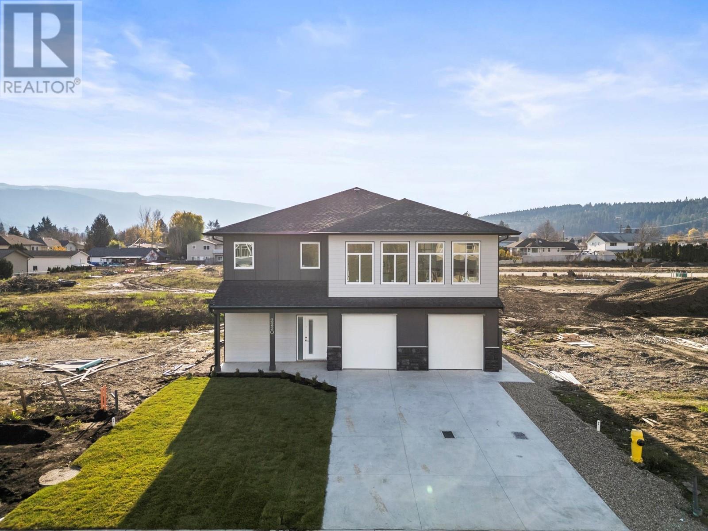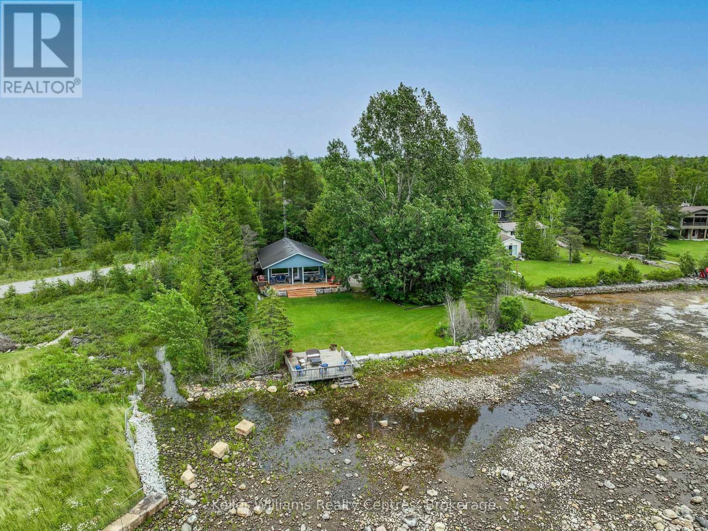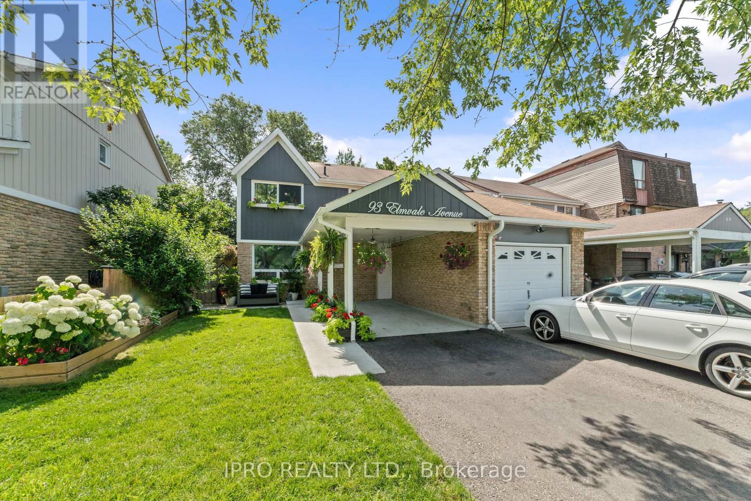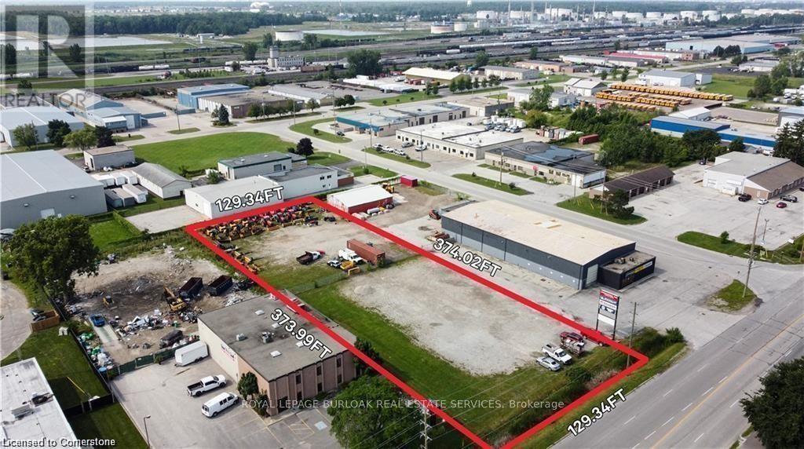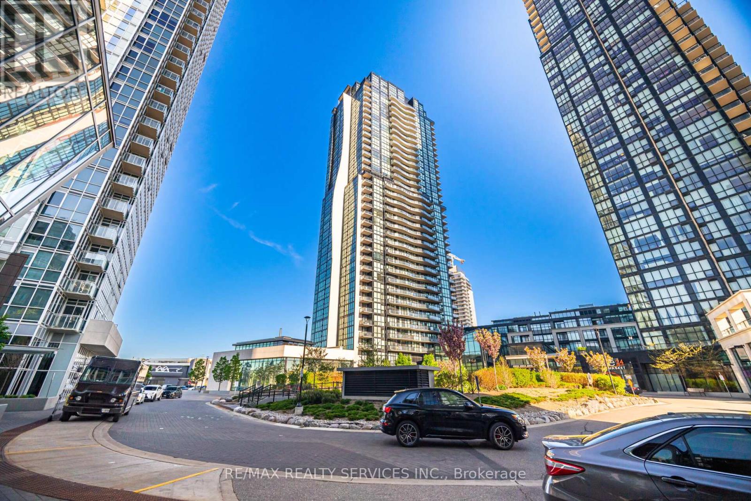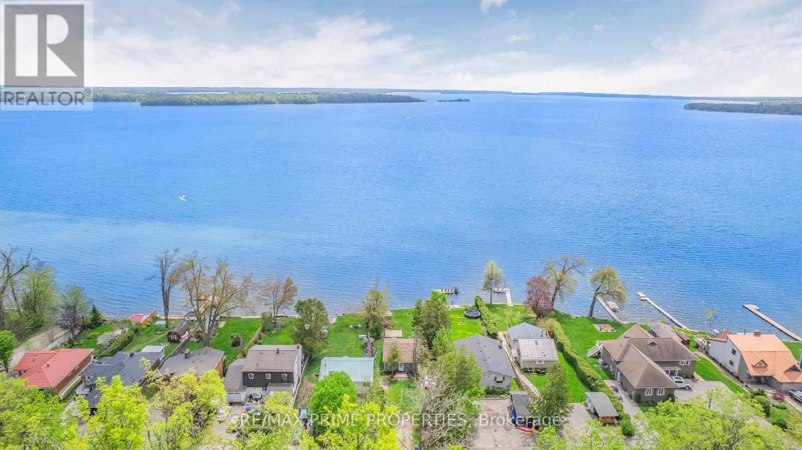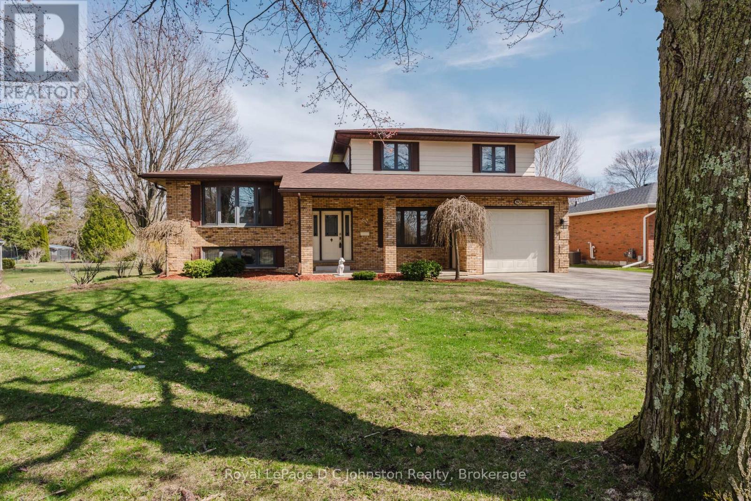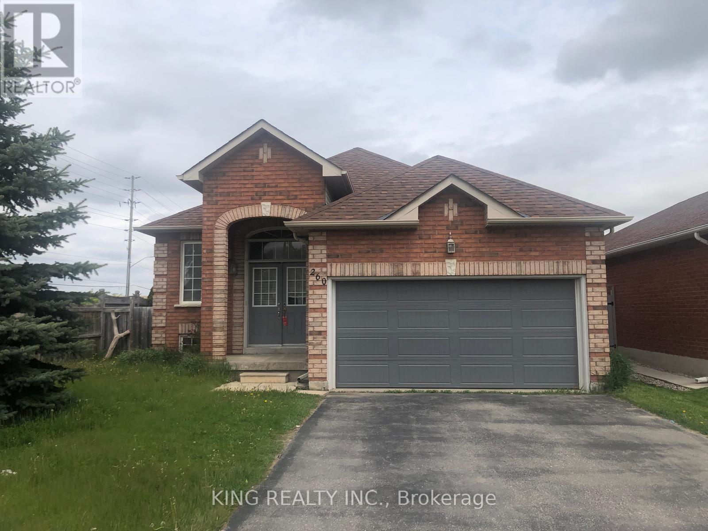3580 Canfield Crescent
Fort Erie, Ontario
Discover this stunning 4BR (2+2) bungalow at 3580 Canfield Cres in the sought-after Black Creek community. This home was custom built and features a spacious 1,368 Sf. open concept design with plenty of natural light. It has two bedrooms, two baths, 9 ceilings, a custom kitchen with quartz countertops and a large island, luxurious bathrooms with glass showers and porcelain tiles, and a main floor laundry room with ceramic tiles and garage access. Basement is fully finished with 2 BR, Rec room and Washroom, This home is part of South Shores, a tranquil community in southern Niagara, close to the shore of Lake Erie. You can easily reach Buffalo and Niagara Falls via the nearby HWY. South Shores offers a serene lifestyle in the Black Creek neighborhood, with access to schools, parks, golf courses, restaurants, entertainment venues, and scenic trails. Come and enjoy this peaceful and calm neighborhood. Photos are virtually staged (id:60626)
Save Max Empire Realty
408 21 Avenue Ne
Calgary, Alberta
This is a great potential development site, 6243 sq ft lot, current land use RC-G and falls within an H-GO corridor. This allows for many dense housing construction options. This current home on the site is a good holding property, as it has a legal basement suite, tenants are month to month and has generated $2700 per month. Buy and hold or build now, these locations don't come available to purchase often. The neighboring property is also for sale MLS (A2202308) for a total of 13,475 sq ft of development land. (id:60626)
Century 21 Bamber Realty Ltd.
2220 Heitman Street
Enderby, British Columbia
SELLERS ARE MOTIVATED! GST and APPLIANCES INCLUDED! Come explore this brand-new 5-bedroom, 4-bathroom home built in 2024, offering stunning mountain views and a perfect blend of modern design and comfort. With spacious interiors and high-quality finishes, this home is ideal for families or anyone seeking both style and functionality. The main floor features an open-concept kitchen with a large island and ample counter space, perfect for cooking and entertaining. The bright living room, with a cozy gas fireplace, adds warmth and ambiance and the laundry room on the main floor adds great convenience. Upstairs, you’ll find five spacious bedrooms, including a luxurious master suite with a four-piece ensuite. The additional bedrooms are perfect for family, guests, or even a home office. The lower level includes a 1-bedroom, 1-bathroom legal suite, perfect as a mortgage helper or for extended family. It has its own entrance and large windows, offering privacy and comfort. The lower level also features an extra bedroom and bathroom, giving you even more flexibility for your family’s needs. A double garage provides ample storage space for tools or seasonal items, helping you keep the home organized and clutter-free. Located in a new, family-friendly neighbourhood, this home is close to schools, parks, and the local river, offering excellent opportunities for summer tubing and water activities. Enjoy peaceful surroundings with easy access to local amenities and downtown Enderby. Don’t miss out—this home is a must-see! (id:60626)
RE/MAX Armstrong
1623 Route 105
Southampton, New Brunswick
Pictures do not do this property justice. Sitting just outside the Town of Nackawic, this prestigious, custom-built home, sits on 4.2 acres with over 500 ft of accessible, pristine waterfrontage along the St. John River. With a fully paved driveway that meanders down to the home, the three car garage and continues all the way to the dock, this home was built for enjoying the water. Step onto the fully wrap-around, composite deck where you will enjoy panoramic views. Inside is no less spectacular with a large entryway that allows easy access to main floor laundry room, your first bedroom with cheater door to main bath with beautiful jetted shower and, through into the centrepiece of the home. The chef's kitchen with enormous island, beacons for family gatherings all the while enjoying the vaulted ceilings and floor-to-ceiling windows that capture the magnificent views from the dining/living rooms areas. Up the stairs to the spacious loft which opens into the massive primary suite along with equally impressive ensuite. The walk-out basement is fully finished and is boasts a huge family room, two additional bedrooms, another full bath and two very large storage areas. No expense was spared when building this property. (id:60626)
Exp Realty
1208 Sunset Drive
South Bruce Peninsula, Ontario
Waterfront Living at Its Finest: Your Dream Home on Sunset Drive. Location: Between Howdenvale and Pike Bay on the Bruce Peninsula. Welcome to your New Haven of tranquility and natural beauty, perfectly situated on Sunset Drive a name that truly speaks for itself. This exceptional waterfront property offers the ultimate lifestyle for those seeking the perfect blend of relaxation and recreation. Key Features: Breathtaking Views, shallow swimmable shoreline great for paddleboards, kayaks etc. Enjoy stunning water views from inside and outside your home, with panoramic vistas that will captivate you daily. Witness magazine-worthy sunsets that paint the sky with vibrant hues, creating an ever-changing masterpiece. Prime Location: Nestled between the charming communities of Howdenvale and Pike Bay, you'll experience the best of both worlds. Only minutes away from Wiarton and Lion's Head, providing easy access to amenities while maintaining a serene, private setting. Outdoor Living: The home boasts a spacious three-sided, partially covered deck, perfect for outdoor dining, entertaining, or simply soaking in the views. Minimalist landscaping and local Armour stone enhance the natural beauty of the property without detracting from its stunning surroundings. Year-Round Accessibility: Located on a municipal year-round road, ensuring convenience and accessibility in every season. Modern Comforts: This home features 3 bedrooms and 1 bathroom, offering ample space for family and guests. The open-concept design allows for seamless living, with large windows that frame the picturesque water views. A newly renovated kitchen with brand new cabinets means there's nothing for you to do but move in and start enjoying your new lifestyle. This is your chance to live the waterfront lifestyle you've always dreamed of. With its prime location, breathtaking views, and modern amenities, this property is a true gem on the Bruce Peninsula. Make it yours today. (id:60626)
Keller Williams Realty Centres
93 Elmvale Avenue
Brampton, Ontario
Beautiful 3 bedroom End-Unit Home in Desirable Heart Lake, Renovated Kitchen and Dining Room, Extra Cabinets & counter top in Eat in Kitchen, Upgraded Laminate flooring throughout, no Broadloom(Carpet), Upgraded open concept staircase and railing, Renovated Bathrooms, Primary has Wainscotting, Large 2nd and 3rd Bedrooms, Basement is finished with 3 pc bath, plenty of storage fresh Laundry and cozy rec room Desirable location , close to schools, shopping, places of worship, 410,Transit and Heart Lake Conservation. Beautiful Outdoor Backyard with a Gazebo. (id:60626)
Ipro Realty Ltd.
1407 Confederation Street
Sarnia, Ontario
Prime Light Industrial Land with Strategic Highway Access. 1.1 acres of Light Industrial (LI) zoned land, suitable for a wide range of industrial and commercial uses including truck and trailer storage, warehousing, freight terminals, automobile sales and service, light manufacturing, and sports and recreational facilities. Located just 4 minutes from Highway 402, 10 minutes to the U.S. border, and 7 minutes to Sarnia Airport. Vendor Take-Back mortgage options available for qualified buyers. (id:60626)
Royal LePage Burloak Real Estate Services
2902 - 2900 Highway 7 Road
Vaughan, Ontario
Spacious and Sun Filled Suite in one of Vaughan's most desirable buildings: EXPO Condos. Approx. 1225 sq. ft (As per Matterport). Featuring 2-Bedroom 2-Bathroom + Large Den (that can be closed off for privacy). Offering 9FT Ceilings & An Open-Concept Living/Dining Room, Perfect for Entertaining Guests! Large Kitchen With Stainless Steel Appliances, Upgraded Lighting, A Feature Wall In the Living Room, Ensuite Laundry, Panoramic Views of the South-West Side of Beautiful Vaughan! It is Centrally Located In The Heart of Vaughan, Major Highways, Colleges, And Transit! The Unit Also Includes 1 Parking and 1 Locker Room. The Building Includes World Class Amenities Including Roof Top Terrace, 24 Hr Concierge, Gym, Sauna, Indoor Pool, BBQ Area, Guest Suites and So Much More! **Property Has Been Virtually Staged** (id:60626)
RE/MAX Realty Services Inc.
821 6328 No. 3 Road
Richmond, British Columbia
Keltic development centrally located in central Richmond, across the street from Brighouse Skytrain Station, welcome to The Paramount! Enjoy Expansive views & watch the sunrise form your wide-open balcony. Luxury finishes throughout including A/C, hardwood flooring, Miele appliances, 5-burner gas range, European cabinetry & quartz countertops in kitchen. Surrounded by windows ,this unit is bright and open. Enjoy access to 12,000 sf of amenities incl. concierge, outdoor lounge, clubhouse, fitness centre, steamroom/sauna, games room, wine tasting room & learning centre. Walk across the street to the skytrain or Richmond Centre, as well as parks, library, aquatic centre, schools, restaurants & much more. (id:60626)
1ne Collective Realty Inc.
1947 Woods Bay Road
Severn, Ontario
Approved building lot on Lake Couchiching. Development fees paid, septic permit approved, natural gas at the road, year-round road access, 50 feet of clean shoreline. This lot is ideal for a renovation or build your dream home/cottage located just minutes from Orilla. (id:60626)
RE/MAX Prime Properties
80 Breadalbane Street S
Saugeen Shores, Ontario
Welcome to 80 Breadalbane, a charming and well-maintained home nestled on a quiet street in the heart of Southampton. This custom-built, one-owner residence is now available for a quick closing and offers a unique combination of comfort, functionality, and curb appeal. Set on a generous 67 x 153-foot level lot, this sidesplit home features three bedrooms and multiple living spaces spread across four thoughtfully designed levels. The ground floor family room is warm and inviting, complete with hardwood flooring, a gas enamel fireplace, and a sliding door walkout to the backyard. This level also includes a convenient laundry room, a two-piece bathroom, and direct access to the attached garage. The lower level adds versatility with a spacious utility/workshop area and an additional bedroom. On the main floor, you'll find a bright living room, an eat-in kitchen with a walkout to the oversized rear deck, and a cozy dining area. Upstairs, three bedrooms and a four-piece bathroom with a separate shower await, with ensuite access from the primary bedroom. The home's exterior showcases a blend of brick and aluminum siding, with roof shingles replaced in 2021. Enjoy the comfort of natural gas forced air heating and central air conditioning. The backyard features a detached garage, perfect for a workshop or extra storage, while the double-wide concrete driveway offers ample parking. This is a rare opportunity to own a beautiful, lovingly cared-for home in one of Southamptons most desirable neighbourhoods. Be sure to click on the VIRTUAL TOUR or MULTIMEDIA button for measurements, floor plans and more! (id:60626)
Royal LePage D C Johnston Realty
260 Stanley Street
Barrie, Ontario
Immaculate 5 Bedroom / 3 Bathroom fully finished raised bungalow in Barries' Country Club Estates. Very desireable area Close access to all ammenities - Hwy 400/ Hwy 27. Rec Centre 1/2 Block. Transit service. Georgian Mall and All Grocery stores. Golf and Country club down the street. Shopping - walking distance. This home shows well with fully fenced yard. Roof changed in 2020. Furnace 5 yrs old. New garage door and opener. Levolor Blinds throughout. Water softener. Gleaming hardwood floors on the main level with gas fireplace. Bright Eat in Kitchen with sliding doors to private back yard. Master bedroom has walk in closet and ensuite. Book a showing - you wont be dissapointed. (id:60626)
King Realty Inc.

