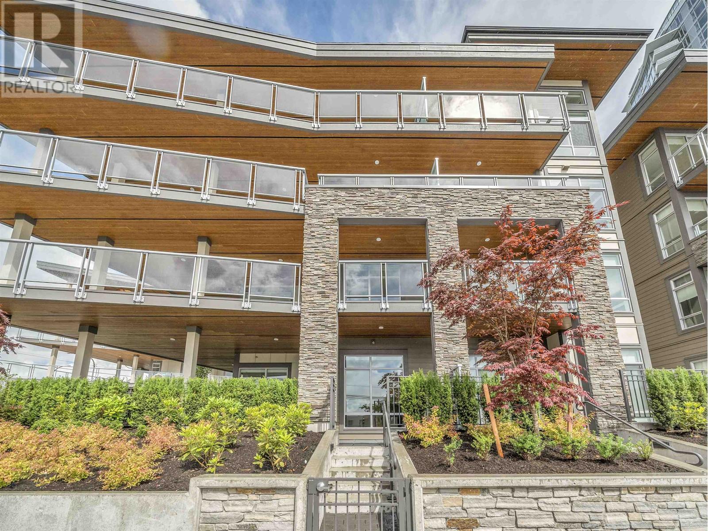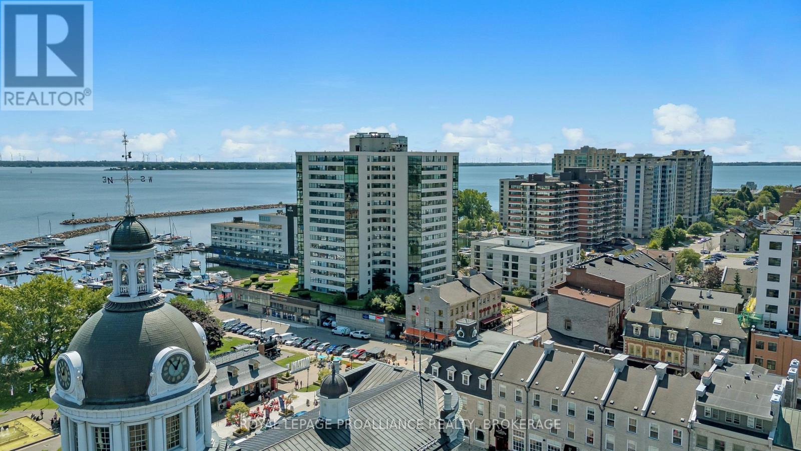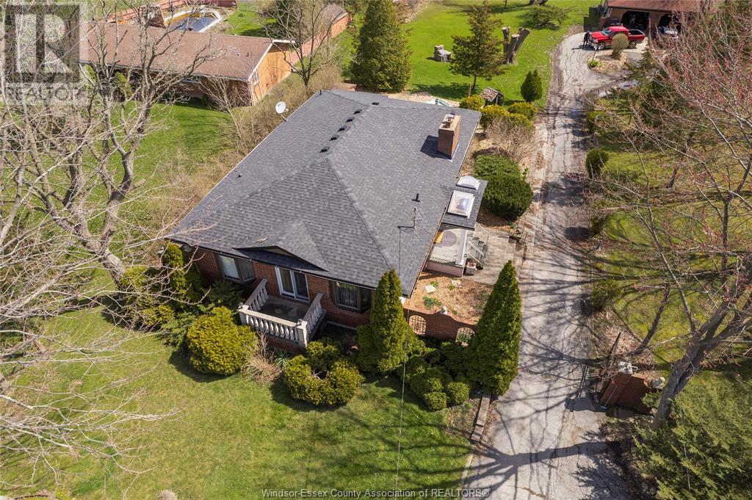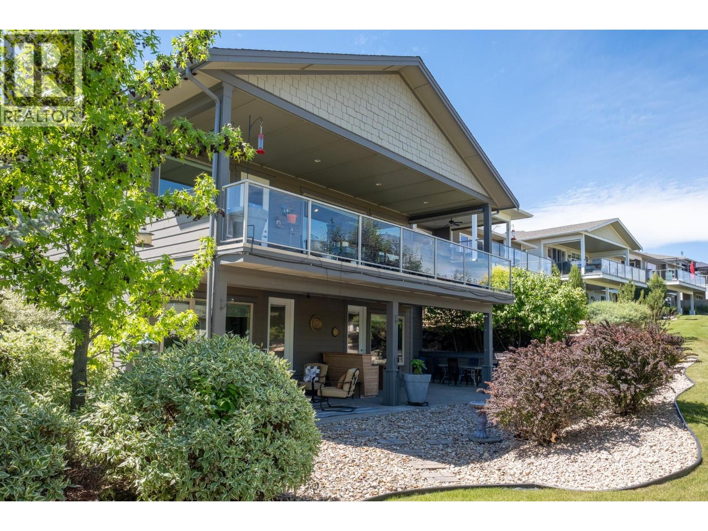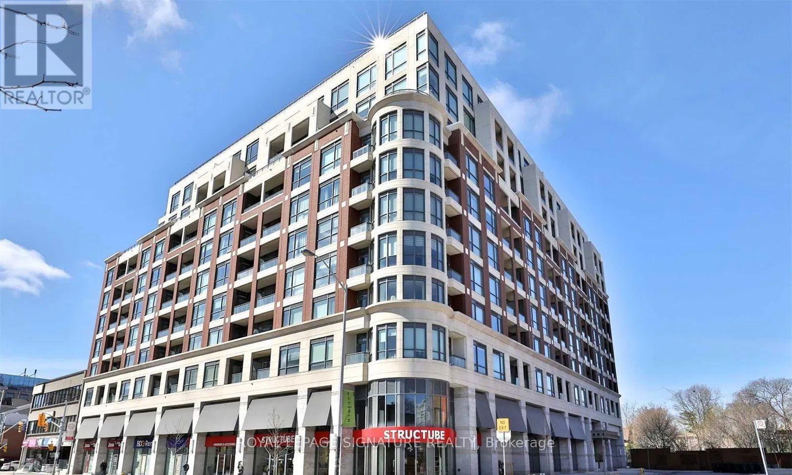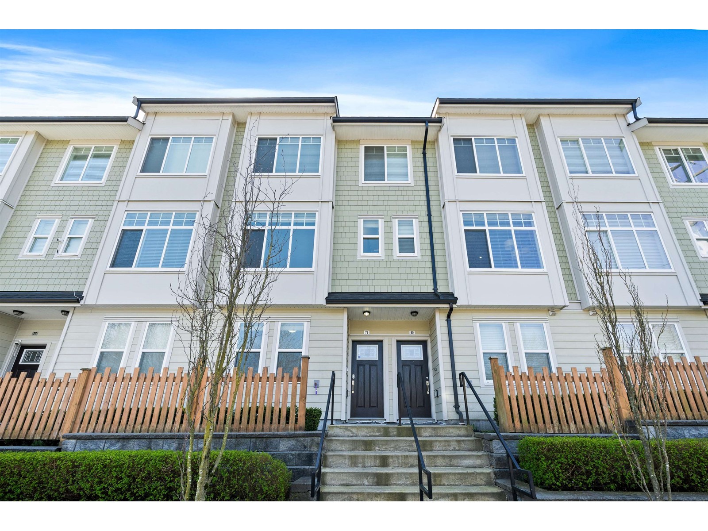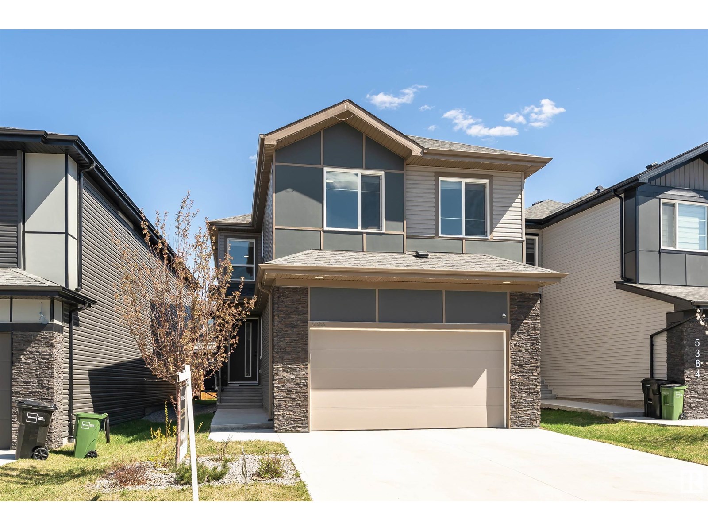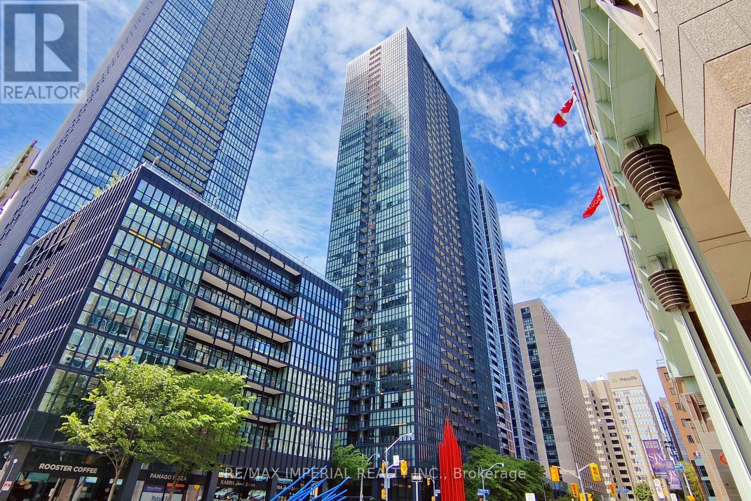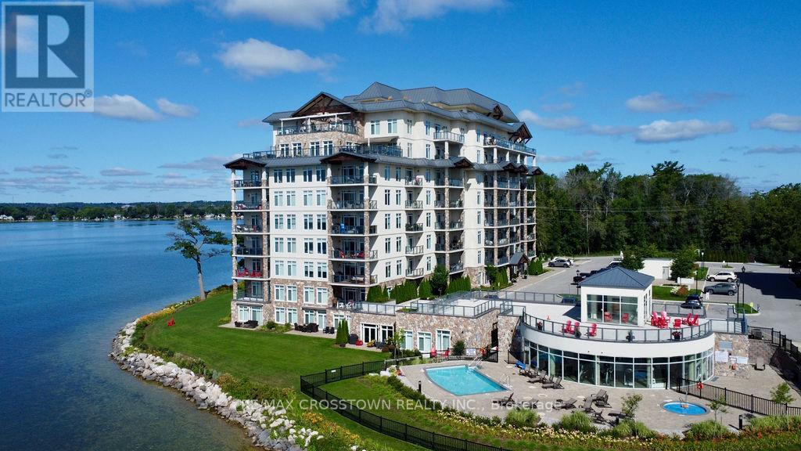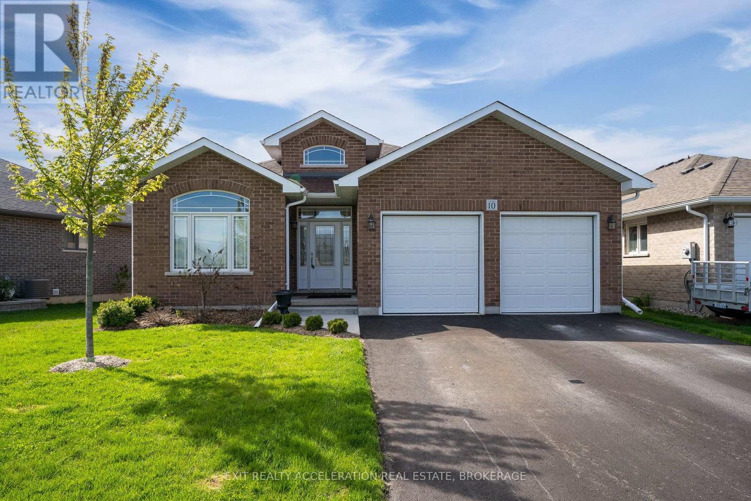104 7123 11th Avenue
Burnaby, British Columbia
Prime location! Easy access to major roads and bridges, multiple routes to avoid traffic. Minutes to schools, shopping, recreation center, SkyTrain station, clinic/hospital. Part of the master planned Southgate City community by Ledingham McAllister. Be among the first homeowners as Southgate City develops. Ground floor corner unit with oversized patio, private entrance via locking sliding door with key from patio. High ceilings (10'9"), expansive windows, open concept layout. Elegant kitchen, soft-close full-height cabinetry, quartz composite countertops, tile backsplash, full-size stainless steel appliances. Spacious walk-in closet in primary bedroom, modern-style ensuite bathroom. NO GST to worry about! Great for retirement or for your new home! (id:60626)
Multiple Realty Ltd.
1205 - 185 Ontario Street
Kingston, Ontario
Welcome to 185 Ontario Street, Unit 1205 located in the Harbour Place condominium in the heart of downtown Kingston. This spacious suite offers exceptional views of City Hall, Springer Market Square, Confederation Basin, Lake Ontario, and Fort Henry - a truly rare vantage point. Inside, you'll find beautifully maintained engineered hardwood floors, a wide and functional kitchen, and a flexible layout ideal for both everyday living and entertaining. This unit also includes two underground parking spots and access to the buildings outstanding amenities. All just steps from Kingston's waterfront, vibrant shops, and dining! (id:60626)
Royal LePage Proalliance Realty
8550 Disputed Road
Lasalle, Ontario
Here’s your opportunity to live in prime affluent location in LASALLE. With a lot of 120x2200 this is perfect for that custom new built you’ve been planning on offering privacy, and room for all your outdoor entertainment : inground pool, tennis court, your own mini golf, hobby horse barn..Truly perfect set up for your dream home. Enjoy proximity to 7 lakes golf course, LaSalle beautiful trails, Vollmer arena, excellent school district, this property checks everything on your wish list, Call today to view ALL OFFERS MUST INCLUDE ATTACHED SCHEDULE B (id:60626)
RE/MAX Preferred Realty Ltd. - 585
719 9th St
Courtenay, British Columbia
Looking for a 3-bedroom, 2-bath home with a legal 2-bedroom mortgage helper? This well-designed 2019-built home offers space, functionality, and income potential. The upper level features 1,424 sqft of bright, open-concept living with a spacious kitchen that includes white shaker cabinets, stainless steel appliances, quartz countertops, and a dark maple island—perfect for cooking and entertaining. The layout includes 3 comfortable bedrooms, 2 full bathrooms, and access to a single-car garage. Finished with durable Hardie Plank siding, this home also includes an efficient On Demand hot water system. The ground-level legal suite is 1,163 sqft with its own private side entrance, 2 bedrooms, 1 bathroom, a full kitchen, in-suite laundry with stackable washer/dryer, and a bright living space—ideal for extended family or rental income. A practical opportunity for multi-generational living or investment. (id:60626)
Royal LePage-Comox Valley (Cv)
7760 Okanagan Landing Road Unit# 97 Lot# 100
Vernon, British Columbia
Welcome to Life at The Seasons. Nestled in one of Vernon’s most desirable communities, The Seasons offers more than just a place to live — it’s a lifestyle. Located minutes from Okanagan Lake, the Vernon Yacht Club, and the popular 1516 Restaurant & Bar, this is where convenience meets natural beauty. Residents can opt in to the private recreation complex with a pool, hot tub, fitness studio, tennis and pickleball courts, games room, and more. At its heart is a vibrant meeting space where neighbours gather for events, games nights, and casual mingling. Kin Beach, scenic trails, and a large off-leash green space are also nearby — all just five minutes from downtown Vernon. This unique 2-bedroom, 3-bathroom home (with two ensuites) makes exceptional use of space. Visitors often comment it feels much larger than the square footage suggests — thanks to minimal hallway space, two oversized bedrooms, and spacious living areas. Vaulted ceilings upstairs and high ceilings down enhance the open, airy feel. The main floor’s open-concept layout is perfect for daily living and entertaining. Step onto the 32' x 12' covered sundeck for valley views or enjoy the 45' x 12' partially covered patio. The landscaped yard, complete with bird feeders and lush, strata-maintained lawn, offers a serene retreat. Parking is a breeze with a single-car garage and room for three more in the driveway. (id:60626)
Coldwell Banker Executives Realty
603 - 23 Glebe Road W
Toronto, Ontario
Welcome to The Allure, a boutique luxury condominium where elegant city living meets modern convenience in one of Toronto's most sought-after neighborhoods. This bright and spacious two-bedroom, two-bathroom suite impresses with soaring 9' floor-to-ceiling with over sized windows that frame unobstructed west-facing views, flooding the living space with natural light. The open-concept layout is enhanced by rich hardwood floors throughout and a sleek European-style kitchen complete with upgraded granite countertops, a custom ceramic backsplash, and top-of-the-line Miele appliances. The intelligently designed split-bedroom layout ensures privacy and flexibility. The primary bedroom offers a tranquil retreat with generous closet space and a stylish private en-suite. The second bedroom, which can also serve as a home office, features sliding glass doors that allow it to function as either a private room or an open extension of the living area. This unit includes a dedicated parking space and storage locker for your convenience. Residents enjoy access to five-star amenities, 24-hour concierge and security services, and free visitor parking. Located just steps from the subway, premier restaurants, boutique shopping, and a wide array of urban conveniences, this residence boasts exceptional walkability and transit access. Experience luxury living in the heart of the vibrant Yonge and Eglinton community. The Allure is where elegance, comfort, and location come together. (id:60626)
Royal LePage Signature Realty
5 - 1951 Rathburn Road E
Mississauga, Ontario
Beautifully maintained and sun-filled 3-bedroom, 4-bathroom townhome nestled in the highly sought-after Rockwood Village on the Mississauga/Etobicoke border. This spacious home offers over 2000 sq. ft. of comfortable living space across all levels. Featuring an updated eat-in kitchen with plenty of cabinetry and natural light, the main floor showcases oak hardwood flooring, elegant pot lights, and no popcorn ceilings. The open-concept living and dining area includes a charming Juliet balcony that overlooks a serene and private backyard, perfect for relaxation. A hardwood staircase leads to generously sized bedrooms including a large primary suite with a 3-piece ensuite and ample closet space. The finished walk-out basement features vinyl flooring, a cozy wood-burning fireplace, and access to a fully fenced backyard ideal for entertaining or enjoying summer evenings. This well-managed complex boasts newer windows, doors, and roofs, with a new AC unit installed just 2 years ago. Conveniently located steps from Longos, parks, and the Etobicoke Creek Trail system, with easy access to highways 401/403/427/QEW, DixieGO, and Mississauga & TTC transit. Close to excellent schools, playgrounds, tennis courts, and shopping, this home is ideal for families, professionals, or retirees seeking a turn-key property in a quiet, family-friendly community. Just move in and enjoy refined living in one of Mississaugas most desirable locations! (id:60626)
New Era Real Estate
79 13670 62 Avenue
Surrey, British Columbia
Step into this beautifully designed 3-bedroom, 3-bathroom townhome offering 1,524 sq. ft. of thoughtfully laid out living space across three levels. The main floor boasts an open-concept layout with a modern kitchen featuring a spacious island. The adjacent dining and living areas are perfect for entertaining, complete with large windows and an electric fireplace that add warmth and natural light. Enjoy a cozy morning coffee or evening breeze on your private balcony just off the kitchen. Upstairs, the primary bedroom includes a walk-in closet and a full ensuite bath, while two additional well-sized bedrooms and another full bathroom complete the upper floor. The lower level offers a family room - plus a garage for parking and storage. Located in a family-friendly community, this home is close to schools, parks, shopping, and transit. Whether you're a first-time buyer or upgrading, this home offers modern convenience and functional living at its best! (id:60626)
Exp Realty
5386 Kimball Pl Sw
Edmonton, Alberta
ABSOLUTELY STUNNING! Prestigious home in KESWICK AREA! Great floor plan thoughtfully designed to enhance living in every inch of this 6 bedrooms home. The open floor space with 9 and 12 foot ceilings, ceramic and luxury vinyl floors and large windows invite plenty of sunlight. Designer kitchen including a huge island, quartz counter tops & a spacious walk-through pantry. Open to below living room with designer electric fireplace on the feature wall, dinning area, bedroom, & 3pc bath & large mud room with bench completes the main floor. Upstairs are 4 bedrooms, including Primary with 5 pc ensuite, 4pc main bathroom, bonus room & laundry. Fully finished basement with family room, bedroom, den & 4pc bath. Front & back landscaped yard with a large deck. Double attached garage. Walking distance to schools, shopping, natural trails. LUXURY LIVING! (id:60626)
Century 21 All Stars Realty Ltd
2308 - 110 Charles Street E
Toronto, Ontario
Luxury Lifestyle In X-Condo By Yorkville. Gorgeous Bright 2 Bedroom 2 Washroom Corner Unit.Unobstructed North East View Of Rosedale And Lake Ontario. 9-foot smooth Ceilings, Hardwood Floor Throughout. Wrap-Around Floor-To-Ceiling Windows, Nice Open Balcony.Premium Parking Spot And Locker. State-of-the-art Amenities include an outdoor pool, an outdoor jacuzzi, a rooftop garden, exercise/yoga rooms, a media lounge, and a library. Walk To U Of T, TTC, Parks, Cafes And Shops 5 Mins Away From Yonge & Bloor. (id:60626)
RE/MAX Imperial Realty Inc.
401 - 90 Orchard Point Road
Orillia, Ontario
Lakeside Living at Its Best. This stunning 1 bdrm + Den Condo with Panoramic Lake Simcoe Views allows you to experience breathtaking panoramic views of the lake from this beautifully appointed condo, situated in one of South Orillia's most desirable waterfront communities. Just 90 minutes from Toronto, this lakeside retreat offers the perfect blend of luxury, comfort, and convenience which makes it ideal as a year-round residence or weekend getaway. Step inside to a bright, open-concept layout featuring hardwood flooring in the main living areas, a fireplace for those winter evenings, ceramic tile in the kitchen and bath, and broadloom in the primary bedroom and den. The modern kitchen has granite countertops, stainless steel appliances, and a functional design that opens into the dining and living spaces. The crown jewel of this condo is the expansive 25' x 7.7' balcony, complete with a BBQ hook-up and your front-row seat to stunning lake views and spectacular sunsets. Residents of this sought-after building enjoy 500 feet of private waterfront, an outdoor pool and hot tub, a rooftop recreation area, a library, hobby room, party room with BBQ, and guest suite for visiting friends and family. Dock rentals are available at the marina just steps away. Located close to local restaurants, shops, the historic Orillia Opera House, Casino Rama, and a variety of year-round outdoor activities, this property truly has it all. Don't miss your chance to live lakeside. Book your private showing today and fall in love with your new view. (id:60626)
RE/MAX Crosstown Realty Inc.
10 Briarwood Crescent
Greater Napanee, Ontario
Nestled in West Bridge Estates, you will find this all-brick 4 bedroom, 3 bathroom executive bungalow. You get the best of first impressions when you step into the spacious foyer and the remarkable feeling of modern comfort continues straight through to the open concept living/dining/kitchen. A bonus sunroom is accessible off the dining room as well as the primary bedroom. The basement is fully finished and includes 2 nicely sized bedrooms, a full bathroom and a large recreation room. The fully fenced backyard has been nicely manicured and features a patio, garden shed and a hot tub gazebo. (id:60626)
Exit Realty Acceleration Real Estate

