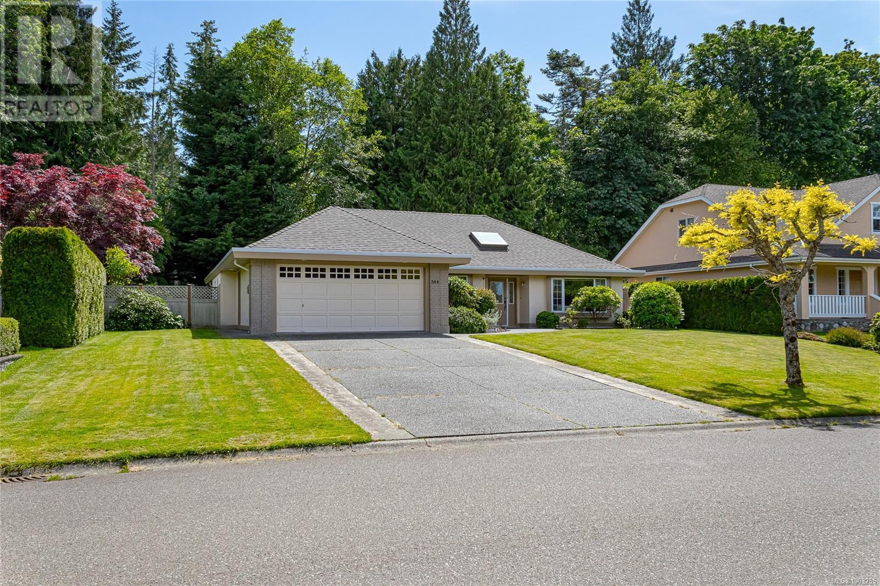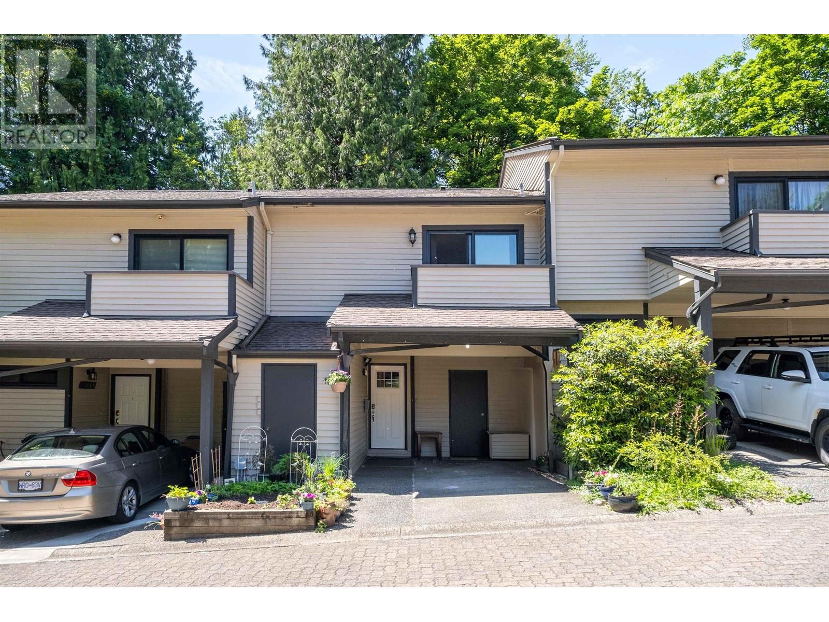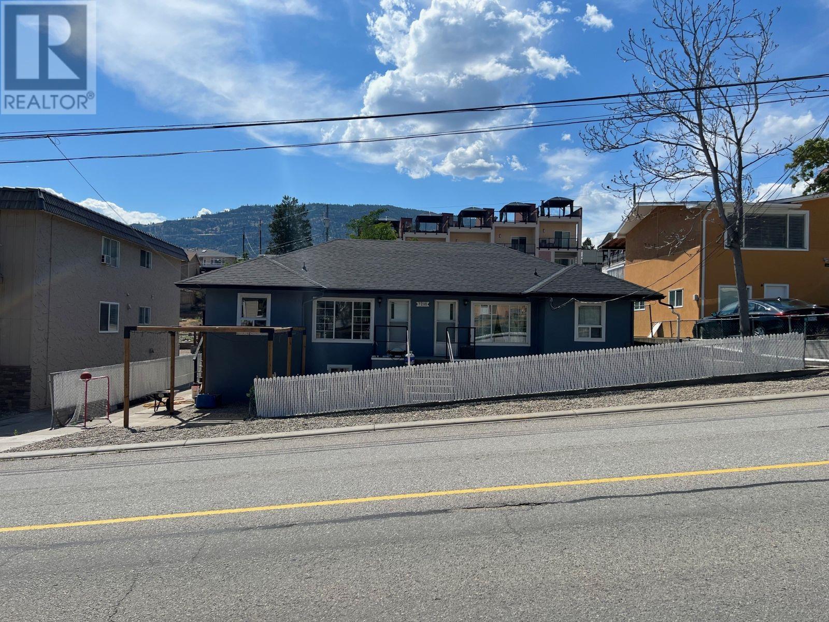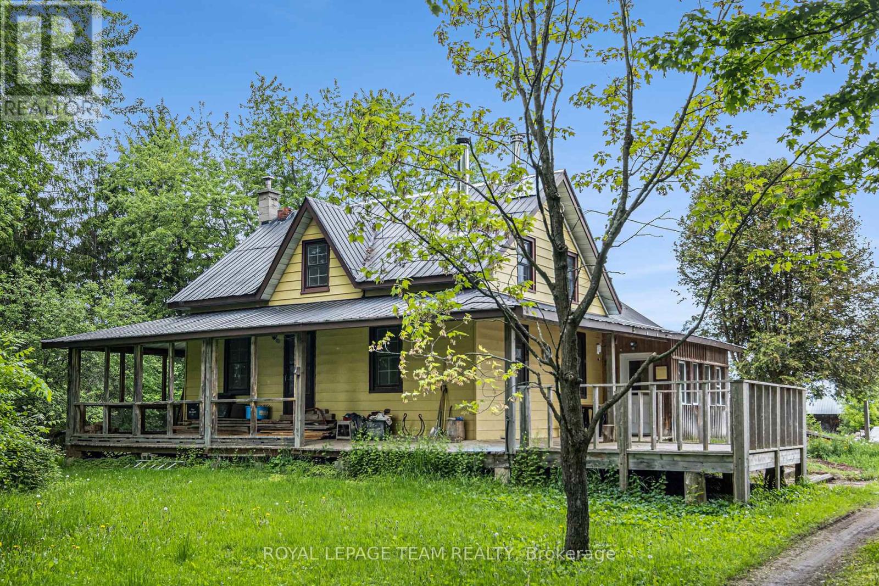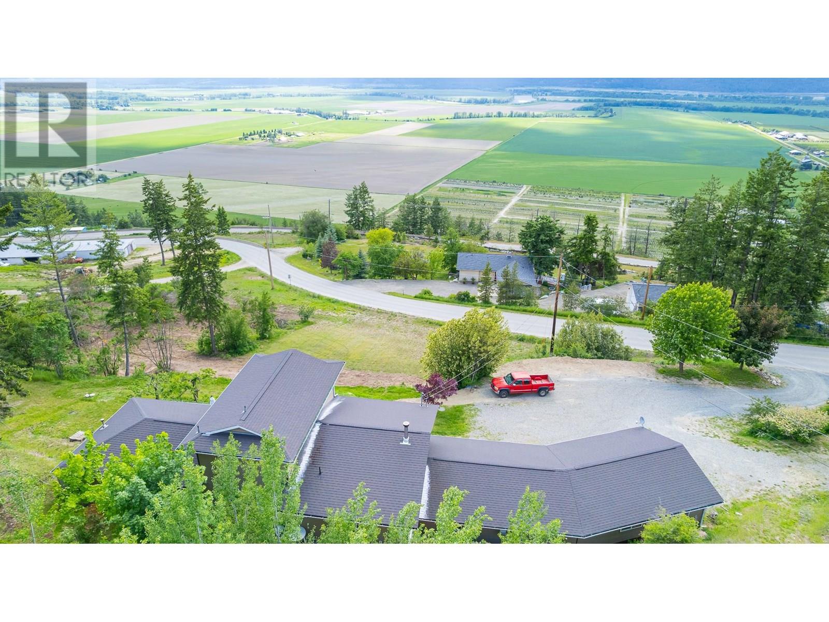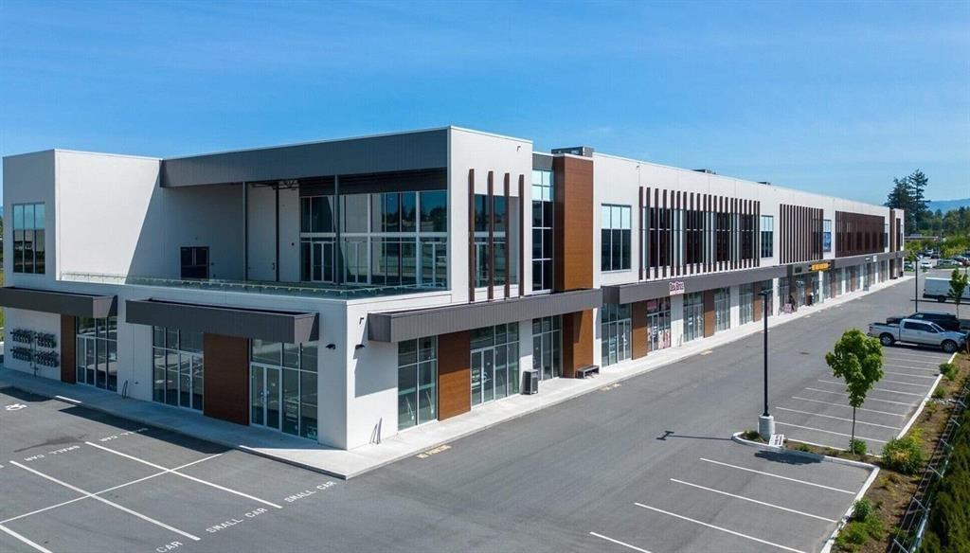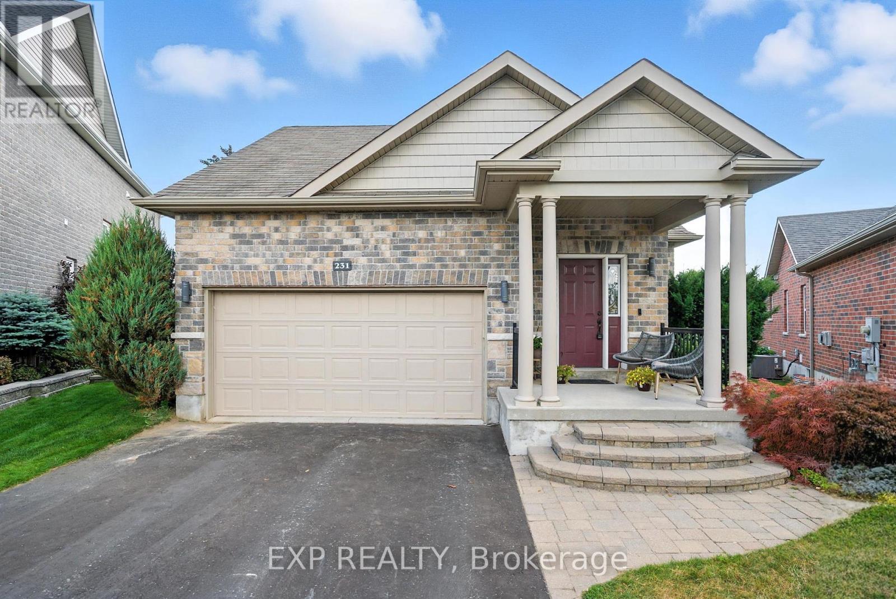544 Willow Rd
Qualicum Beach, British Columbia
Welcome to this well-looked-after, one-owner rancher tucked into a quiet cul-de-sac on one of the nicest streets in Qualicum Beach. Located just a short stroll from the beach, walking trails, and the vibrant town center, this 2-bed, 2-bath home offers an ideal blend of comfort, privacy, and convenience. Inside, you’re welcomed by large skylights, oversized windows, and a soothing neutral palette that enhances the home’s bright and airy feel. The open-concept living and dining room features a cozy fireplace with a classic mantle—perfect for relaxed evenings or entertaining friends. The kitchen offers generous storage, a pantry, and flows into a family room with a bay window overlooking the beautifully landscaped backyard. Step outside to a private rear patio and enjoy the quiet, sunny yard, a peaceful space for gardening, lounging, or dining al fresco. The spacious primary bedroom includes a large ensuite with a walk-in shower, while the second bedroom and full guest bath offer flexibility for visitors, hobbies, or a home office. A full laundry room and double garage add to the practical layout. Set on a manageable .18-acre lot and framed by mature landscaping and tall trees, this lovingly maintained home is ready to welcome its next chapter. Enjoy the mild climate, nearby golf courses, marinas, and all that central Vancouver Island has to offer. 544 Willow Rd is a Qualicum Beach gem. Measurements are approximate and should be verified if important. (id:60626)
RE/MAX Professionals
8511 Timber Court
Burnaby, British Columbia
ENJOY QUIET, RELAXING SURROUNDINGS! Tucked away & backing onto a lush greenbelt, this freshly painted 3-bedroom, 2-bathroom townhome is perfectly situated in one of the most desirable locations in the complex. The main level features a spacious kitchen, a dedicated dining area, and a sunken living room with vaulted ceilings-all flowing seamlessly to your large private patio overlooking tranquil green space, ideal for entertaining or peaceful mornings. Upstairs, you'll find three well-sized bedrooms, including a generously sized primary suite with its own private balcony and ample room for king-sized furniture. Additional features include abundant indoor & outdoor storage, single carport parking, fantastic complex amenities: clubhouse, outdoor pool, sauna, playground, & squash court. Unbeatable location: just steps to Forest Grove Elementary, scenic trails, & transit Don´t wait-this serene and spacious home won´t last long! Call today to book your private showing. (id:60626)
Maple Supreme Realty Inc.
36 Station Road
Marmora And Lake, Ontario
Charming Bungaloft on Over 9 Acres with Pool & Privacy Set on a picturesque 9+ acre lot, this spacious 4-bed, 2-bath bungaloft offers a unique blend of rural tranquility and functional living. With room to roam and plenty more to offer, its the perfect escape for families or those seeking a peaceful lifestyle. Enjoy summers by the above-ground pool, complete with a deck built for relaxing or entertaining, and take in the well-maintained grounds surrounding the home. A covered porch offers a quiet spot to unwind rain or shine, while the outdoor fire pit is ready for cozy evenings under the stars. Inside, the home features an open, airy layout with four generously sized bedrooms, a versatile loft space perfect for a home office or guest area, a large pantry, a convenient mudroom, and a beautiful fireplace. All this, just a short drive from the heart of town, with access to the Marmora Fairgrounds, local school, restaurants, and more. This property provides the space, comfort, and potential to make it your own. (id:60626)
RE/MAX Rouge River Realty Ltd.
38 Harbour Street Street Unit# 307
Port Dover, Ontario
Every season is vacation season when you wake up to the gorgeous Lake Erie views at 307-38 Harbour St.! This luxurious 2 Bedroom, 2 Bath waterfront condo is located on Port Dover's charming waterfront within walking distance to the Beach, boutique shopping, yummy local restaurants, and the world-class Lighthouse Theatre. It features one of only three Suites with balconies that not only face the lake and famous Lighthouse, but extend from side to side with walkouts from the Primary Bedroom, and the Living Room. When you enter #307 you'll feel yourself immediately relax as you take in the beachy colours, modern finishes, and wall to wall, floor to ceiling windows. The focal point of the open concept living space is a two sided gas fireplace that you can enjoy from either inside or outside, keeping you cozy all year long. The Primary Bedroom has dreamy lake views, a spacious walk-in closet, and a 4 pc Bath - not to mention (but we will!) the access to the balcony. The second bedroom makes a fantastic Den or Office, the guest Bathroom is a 3 pc with a shower, and there is a Utility Room that has private laundry. Find us under an hour and a half from Hamilton, Burlington, Oakville, Toronto, or consider us an alternative to the crazy drive North. Just a short drive to so many lovely Norfolk County wineries, Breweries, concert venues and attractions, we are the perfect spot for either your next year-round Home, or your Home away from Home! (id:60626)
Mummery & Co. Real Estate Brokerage Ltd.
7208 89th Street
Osoyoos, British Columbia
Click brochure link for more details. Small 4-plex building comprised of 2x 2-bedroom 1 Bath units and 2x 1 bedroom and den 1 bathroom units, see attached laser measurements. All properties each have their own laundry facilities. No common area power with 4 separate electrical meters, plenty of off-street parking in the rear of the property. Matching shed constructed-2022 in rear also. Very near to the Elementary school and town main street, approx. 400 meters from 2 public beaches. Older solid construction which limits sound transfer between units. Ideal staff housing location. A great opportunity for a house-hack, live in 1 unit and rent out the other 3. Predictable passive income strategy in a wonderful little community. Potential staff-housing suitable property. (id:60626)
Honestdoor Brokerage Inc.
875 Snowdons Crnrs Road
Merrickville-Wolford, Ontario
Tucked away in total privacy, this spectacular 147-acre property is a rare find for those seeking tranquility, space, and a deep connection to nature. Surrounded by mature forest and offering approximately 20 acres of open, workable fields, the possibilities here are endless, whether you're dreaming of a hobby farm, or a peaceful family retreat. The charming 2-storey home radiates rustic warmth, with a main floor that captures the essence of a cozy log cabin. Rich wood finishes, exposed beam ceilings, and two wood-burning fireplaces create an inviting atmosphere throughout. The open-concept kitchen and dining area is perfect for family gatherings, with direct access to a screened-in porch. The living room features hardwood floors and a second fireplace, ideal for curling up on cool evenings. A front den with hardwood flooring adds flexible space for an office, library, or quiet reading room. Upstairs, the newly carpeted family room offers additional space to relax or entertain. Two comfortable bedrooms and a 3-piece bath with soaker tub round out the second floor--all freshly painted! A standout feature of the property is the impressive 85' x 54' storage building, providing plenty of room for equipment, recreational toys, workshop space, or creative projects. Both wood burning stoves are WETT certified. Bell Fibe is the current provider. Furnace 2022. Reverse osmosis and ultra violet systems installed for exceptional water quality. Double garage with 200 amp panel. Just a short 10 minute drive to the historic village of Merrickville and all it's amenities. (id:60626)
Royal LePage Team Realty
3870 Lakeview Arrow Creek Road
Creston, British Columbia
This property checks all the boxes! Whether you are a family, a family with a parent, or a couple wanting extra income this property fits all! This newly listed home boasts a panoramic view of our ever changing Creston Valley. If you have been searching for a unique property that allows you choices, we have found what you have been looking for! This home sits on 1.53 acres of recently FireSmart compliant landscaping with a 3,249 sq ft home divided into 2 separate living areas. The larger living area consists of 3 levels of living space and has 4 bedrooms and 2.5 bathrooms as well as a deck off the kitchen and primary bedroom, a double car garage and a 20' x 25' workshop plus storage and closed in woodshed. The other side is a large 1 bedroom and 1.5 bathrooms suite with a glassed in duradeck sundeck off the living room and kitchen and a lovely screened in lower patio. On the north side of the property there is a fully equipped parking pad with large deck for an RV or mobile home. Increase your revenue! Rent them in accordance with the zoning regulations or live in them, it's up to you. If you are looking for 1 large home instead this can easily be transformed back, there is a designated area in the separating wall to open it back up into just one dwelling. All of this is nestled on a view acreage which is a nice mix of forest and open areas ready for your gardening adventures. Call your Realtor, come take a look and imagine yourself living here! (id:60626)
Century 21 Assurance Realty
14 Yorkstone Manor Sw
Calgary, Alberta
Welcome to 14 Yorkstone Manor SW, a beautifully maintained and modern home located in the sought-after community of Yorkville. This spacious property offers a total of 5 bedrooms and 3.5 bathrooms, with a layout designed for both style and functionality. The home features impressive 9 ft ceilings on both the main and upper floors, creating an airy, open feel throughout. The upper level includes four generously sized bedrooms, two full bathrooms, and a convenient laundry room. On the main floor, you'll find a bright open-concept living space complete with an electric fireplace, a private den, a powder room, and a sleek kitchen featuring a gas stove, pantry, and modern finishes. The fully finished legal basement suite offers a separate side entrance, one bedroom, a full bathroom, family room, kitchen, and its own laundry area, ideal for extended family or rental income. To ensure privacy and comfort, the basement ceiling has been upgraded with Rockwool insulation and Sonopan panels for added soundproofing. Still under builder warranty, this home is move-in ready and offers exceptional value. Located close to parks, pathways, and major roadways, 14 Yorkstone Manor SW is a perfect blend of luxury, practicality, and investment potential. Note: The AC unit and water softener are currently under lease. The leases must be transferred prior to the possession date. The monthly lease payment is $80 for the AC unit and $40 for the water softener. (id:60626)
Diamond Realty & Associates Ltd.
295 College Street
Kingston, Ontario
Welcome to 295 College Street - a charming two-storey brick home ideally located near parks and top-rated schools. Featuring 3+1 bedrooms and 2 bathrooms, this thoughtfully maintained home offers hardwood floors throughout and living spaces full of natural light. Enjoy everyday moments in the beautifully landscaped, fully fenced backyard complete with a new two-level deck. This home is ready to welcome its next family! (id:60626)
Royal LePage Proalliance Realty
121 1779 Clearbrook Road
Abbotsford, British Columbia
892 Sq ft Retail Space on Main Level in Newly Build Commercial Strata Retail Plaza in Abbotsford, Never Occupied Shell Space allows to plan and design as per your business. Ample parking and easy access for visitors, Easy access from Highway No 1 - Exit 87 Clearbrook Intersection, and Minute away from Abbotsford International Airport. C4 Zone allows your Wide variety of Retail & Office use, Allows Multiple business. Brand New Banquet Hall in plaza along with many other retail and professional business. The Unit Features large Storefront bright windows and two piece washroom. (id:60626)
Ypa Your Property Agent
231 Rollings Street
Cobourg, Ontario
Welcome to 231 Rollings Street, a beautifully updated 2-bedroom, 2-bathroom detached bungalow offering over 1,500 sq ft of modern living space in a peaceful, friendly subdivision. Built in 2013, this home is perfectly located within walking distance to downtown Cobourg, the beach, and a new park, making it ideal for those who enjoy both convenience and tranquility. Inside, the spacious living room features built-in bookshelves, plenty of natural light, and ample storage. The semi-open concept flows into the eat-in kitchen, which boasts a U-shaped layout, an eat-at peninsula, built-in appliances, clean counter space, a wall cabinet pantry, and a built-in desk area. From the kitchen, step out to the large deck overlooking the backyard, perfect for entertaining or relaxing. The attached family room offers a cozy atmosphere with a fireplace and lovely views of the private backyard. The large primary suite includes a double vanity and a walk-in shower, while the second bedroom is spacious and inviting. The finished laundry room and updated main bath add convenience to the main floor. The basement features a flexible office area at the bottom of the stairs, leading into an open-concept unfinished space, offering potential for future development. Outside, enjoy the private backyard with a large deck, sitting area, hot tub, and a newly landscaped, levelled yardthe perfect retreat for outdoor living. Additional highlights include a 2-car garage and newly updated landscaping, making this home move-in ready and a true gem in one of Cobourgs most sought-after neighbourhoods. (id:60626)
Exp Realty
191 West Springs Close Sw
Calgary, Alberta
*PRICE IMPROVEMENT* Welcome to this beautifully maintained bungalow with 1,500 sq ft of living space, nestled in the vibrant and family-friendly community of West Springs, one of Calgary’s most sought-after neighborhoods known for its excellent schools, parks, and convenient amenities. Step inside to a bright, spacious tiled foyer that flows into an inviting open-concept main floor. Soaring vaulted ceilings, rich hardwood flooring, and large windows fill the space with natural light, creating a warm and welcoming atmosphere. The chef’s kitchen features elegant granite countertops—perfect for casual family meals or entertaining guests. The main floor boasts a generous primary bedroom complete with a walk-in closet, a spa-like ensuite featuring a standing shower and multi-jet soaker tub. An additional room on the main level offers flexibility as a cozy guest bedroom or home office, along with a convenient 2-piece powder room and main floor laundry. The fully finished basement adds even more living space with a large family room centered around a cozy wood-burning fireplace, two oversized bedrooms, and a full bathroom—ideal for teens, guests, or extended family. Step outside, enjoy the privacy of a low-maintenance vinyl fence surrounding a massive pie-shaped lot. The backyard is a true oasis with a multi-level deck, fruit trees, flowering perennials, and RV parking via the rear lane. It’s perfect for summer barbecues, kids’ playtime, or simply relaxing under the stars. Additional features include air conditioning, a water filtration system, garage shelving, and a no-pet, non-smoking history. This is more than a home—it’s a lifestyle. Book your private showing today! (id:60626)
Century 21 Argos Realty

