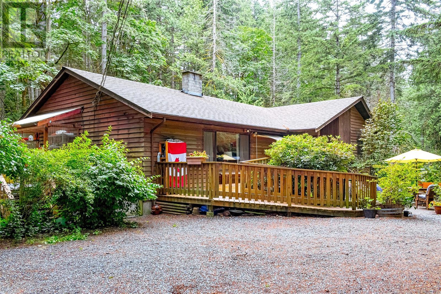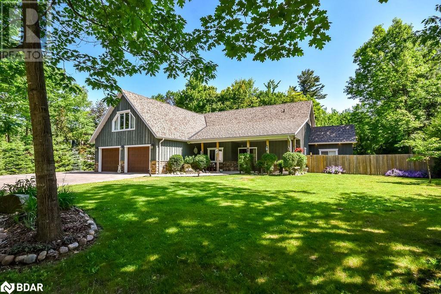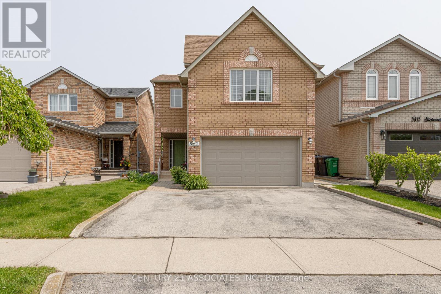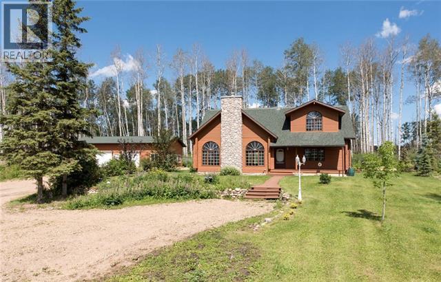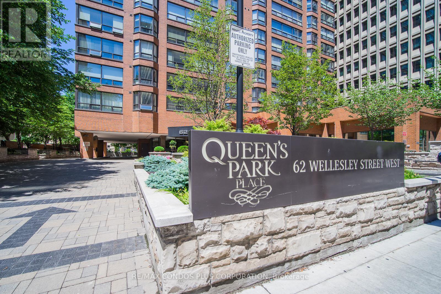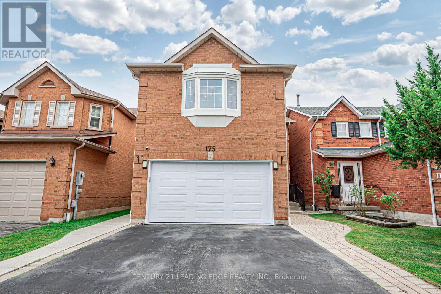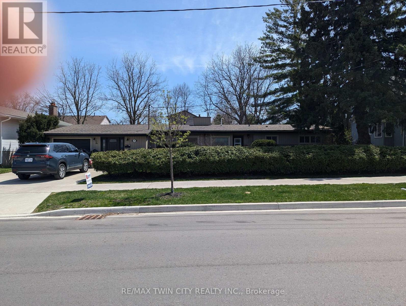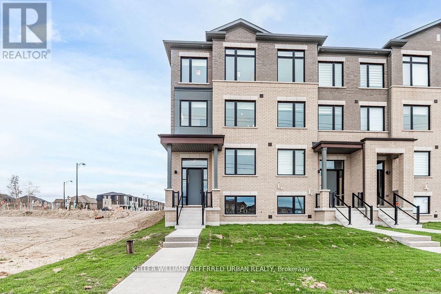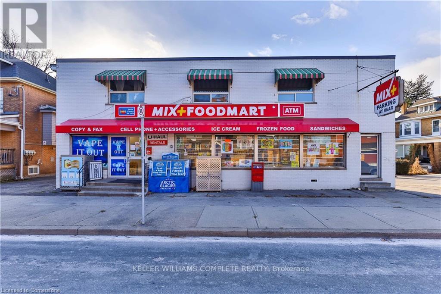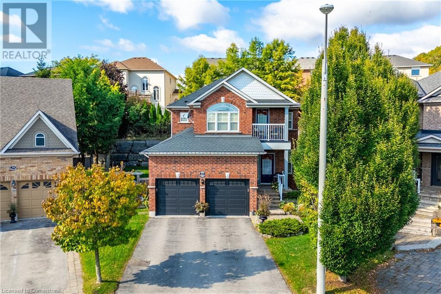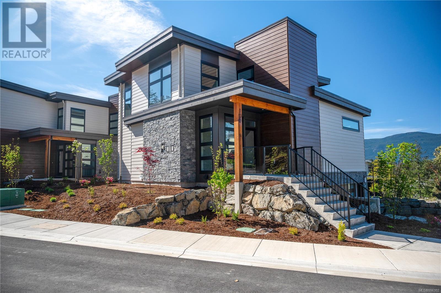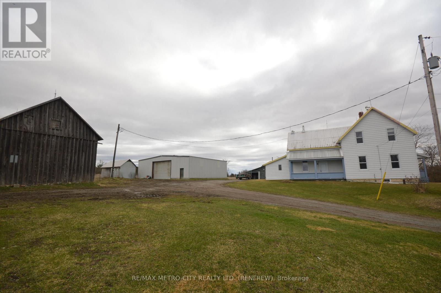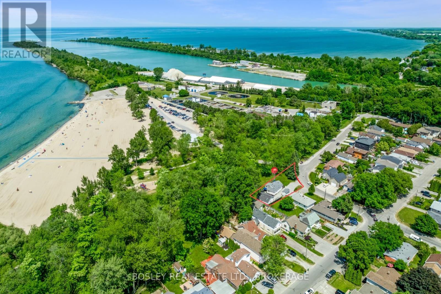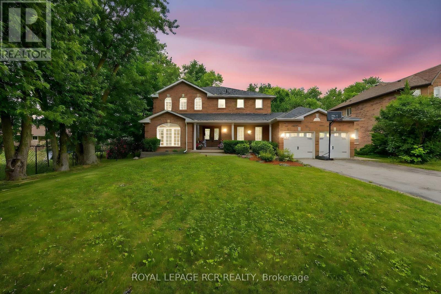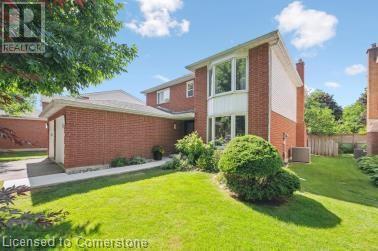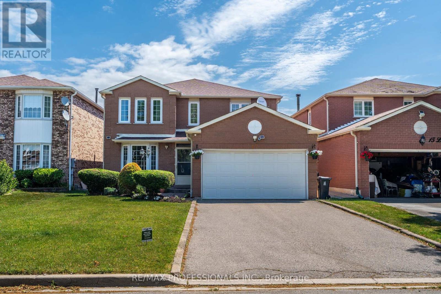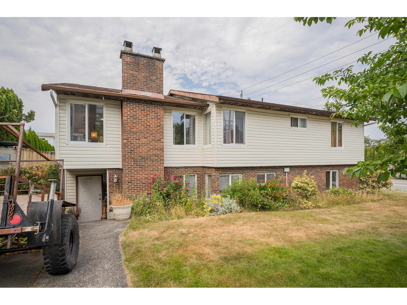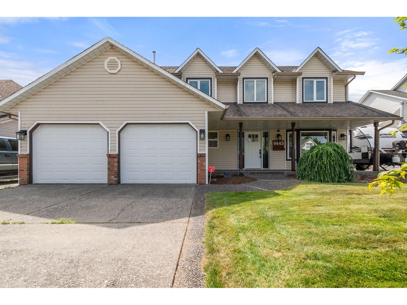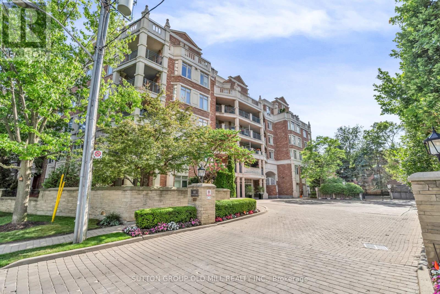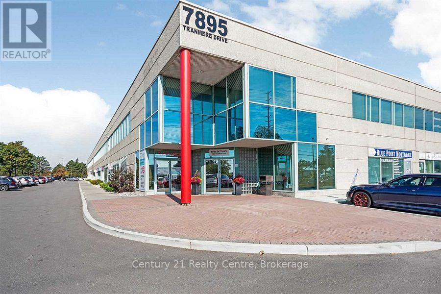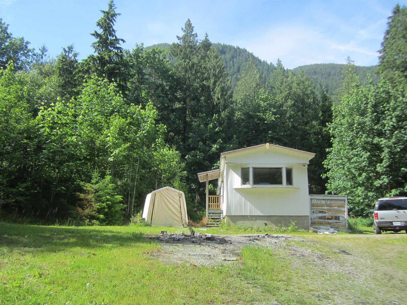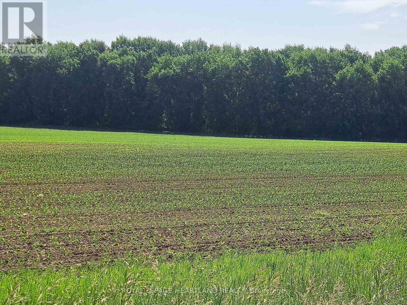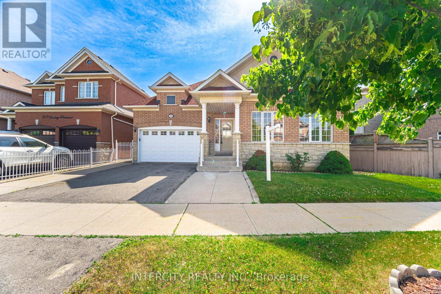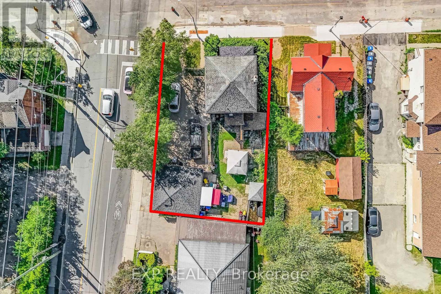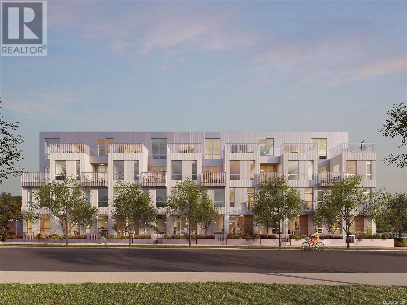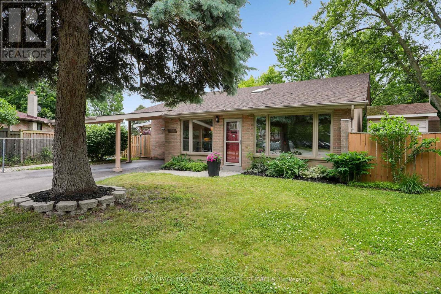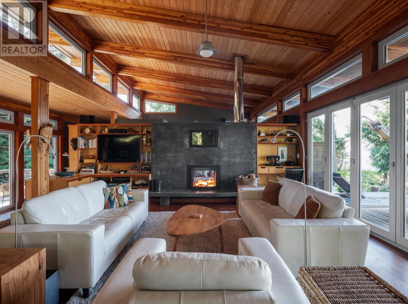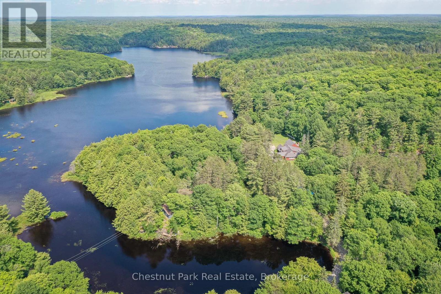602 Windham Road 9
La Salette, Ontario
Welcome to 602 Windham Road 9, a beautifully cared-for and pristine 4+1 bedroom, 3.5 bathroom brick home. Situated on a peaceful country road, this home offers the perfect setting for family life, surrounded by scenic farmland and an impressive 1.386-acre lot. As you step inside, you’ll discover an expansive layout filled with sunlight, highlighted by rich flooring and abundant storage options. The main floor features four spacious bedrooms, a cozy family room, a formal living room, and a dining area perfect for hosting gatherings. The bright eat-in kitchen is ideal for everyday meals, and the convenience of main-floor laundry adds ease to daily living. The fully finished basement adds even more value with a complete in-law suite. This lower level offers a well-appointed kitchen, a dining nook, a vast living space, a bedroom, a full bathroom, and plenty of extra storage—making it perfect for multi-generational living or visiting guests. Step outside to enjoy the peaceful, countryside atmosphere. The property includes a custom-built outbuilding with a sauna, hot tub, cedar-paneled walls, and a roll-up door, providing a relaxing retreat. The detached heated garage is a versatile space for projects, vehicles, or hobbies and complements the 2.5-car attached garage. The expansive driveway offers ample parking for RVs, boats, or trailers, ensuring space for all your toys. With a lush, manicured yard equipped with full inground sprinklers, and a backup Generac generator for peace of mind, this home is set up for easy living in a quiet, rural setting. Just a short drive to Waterford, Simcoe, and Delhi, you'll enjoy the tranquility of the countryside with quick access to schools, shops, and other conveniences. Lovingly upgraded with recent improvements, this home is ready for its next family to enjoy for years to come. Don’t wait—book your private tour today and experience all that 602 Windham Road 9 has to offer! (id:60626)
RE/MAX Erie Shores Realty Inc. Brokerage
34, 94046 Hwy843
Rural Lethbridge County, Alberta
You cannot find a better location for this 20 Acre parcel. Just minutes north of Lethbridge, close to Sunnyside school and 5 minutes to Walmart. The property has many great features: a 30' x 50' shop with a 16' x 30' loft office area with Roxul insulation; an area structure plan has been approved; 3000 gallon cistern; a natural gas outlet (not connected); 15 Acres of SMRID Water rights included, and this property may be sub-dividable. Comes with access to a pond. So many possibilities with this piece of land, and these opportunities don't come around often. Please do not attend the property without your REALTOR® and an appointment. (id:60626)
Sutton Group - Lethbridge
3345 Mcguire Way
Nanaimo, British Columbia
Nestled on a serene, no-through road in sought-after Yellow Point, this exceptional 2.3-acre forested property offers the perfect blend of privacy, West Coast charm, and multi-generational living. With over 3,000 sq ft of thoughtfully designed living space, this spacious home is ideal for families, hosting guests, or simply enjoying a peaceful rural lifestyle. Inside, you’ll find up to 5 bedrooms and 3 full bathrooms, including a walk-out basement with additional accommodations for extended family or visitors. The cozy wood-burning fireplace and antique wood oven/stove add warmth and character, while skylights and large windows bring in natural light and forest views. Step outside to discover 7 expansive patios and decks—perfect for birdwatching, morning coffee, family gatherings, or relaxing in the hot tub under the stars. A fully fenced yard encloses a productive organic vegetable garden, fruit trees, raspberry bushes, and a chicken coop with hens—offering a true homestead feel. Additional features include: New Generator (2 hours on it & any type of fuel), electric/wood forced-air furnace, wood insert fireplace, drilled well, (they have never ran out of water, but 5000L cistern included), RV Parking, lots of storage, UV water system. Located just 15 minutes from the ferry and airport, and within walking distance to Roberts Memorial Park and beach trails, this peaceful retreat offers a rare opportunity to enjoy island living at its finest. Whether you're seeking a private family haven, an eco-friendly lifestyle, or a quiet escape close to amenities, this Yellow Point property is a must-see. (id:60626)
Royal LePage Nanaimo Realty Ld
1455 Tiny Beaches Road N
Tiny, Ontario
Welcome to 1455 Tiny Beaches Rd N Steps to Georgian Bay! Never before offered, this custom-built 2016 bungaloft offers the perfect blend of style, comfort, and flexibility. With 4 bedrooms and 2 bathrooms, it features a spacious primary suite or separate in-law setup with its own entrance. The open-concept layout includes a gourmet kitchen with a gas stove, stainless steel appliances, large island, and ample cabinetry and counter space. Cozy up by the gas fireplace in the inviting main living area. A versatile loft adds extra space for a family room, office, gym, or guest area. Radiant in-floor heating, heated double car garage, covered front and back porches, and a generous 105' x 150' private lot provide ideal indoor-outdoor living. Just steps to the bay don't miss this rare opportunity! (id:60626)
Century 21 B.j. Roth Realty Ltd. Brokerage
1950 Sparrow Hawk Place, Mt Woodside
Agassiz, British Columbia
PHASE 3 SHOW HOME FOR SALE! Furnishings for sale too! Come live where nature intended nestled in the mountains where time slows down, natural beauty surrounds you & there is a renewed sense of community. Located in one of the most stunning communities in Kent, Harrison Highlands offers you access to networks of trails just steps from your door in the majestic Mountainous area. This Ross Corner Craftsman, 2,615 sq.ft. 3 bedrooms + 1 flex room + office, A/C, ELEVATOR, SS Kitchen appliances. EV plugs in the triple (3 car) garage! Laminate throughout! Heated floors in unsuite & second bathroom upstairs, walk-in closest in EVERY bedroom! White Roller blinds w/ auto in great room. RV parking on side of house. Show Home now open fri-Sun 12-4 Directions JUST Punch in: Highlands Blvd Kent, BC (id:60626)
RE/MAX Magnolia
#27 51222 Rge Road 260
Rural Parkland County, Alberta
RARE OPPORTUNITY! Welcome home to this CUSTOM BUILT 2-Storey on 2.62 ACRES in prestigious Winterridge Estates. Featuring 5 BEDROOMS and 3 BATHROOMS this home is the perfect blend of luxury, comfort, & space. Fine Craftsmanship is displayed throughout the spacious floorplan that boasts CENTRAL A/C, vaulted ceilings & abundance of natural light. Main floor features a chef's kitchen, formal dining area, massive mudroom complete with laundry, full 4 pc. bathroom, living room with gorgeous 2 sided fireplace that connects to the den. Upstairs features huge bonus room for entertainment, 2 spacious bedrooms, full 5 pc bathroom and massive Primary Suite featuring a 5 pc. spa like ensuite and large walk-in closet. Finished basement offers oversized rec room with projector screen, full 3 pc bathroom, 2 more spacious bedrooms, & separate entrance. PROFESSIONALLY LANDSCAPED this meticulously designed private oasis has it all. Live your dream & experience the perfect escape with city convenience nearby. DON'T MISS OUT! (id:60626)
RE/MAX Excellence
1916 Pigeon Lake Road
Kawartha Lakes, Ontario
100-Acre Waterfront Farm on Pigeon Lake A rare Kawartha Lakes sanctuary. Welcome to a truly exceptional opportunity in the heart of the Kawarthas. This 100+ acre waterfront property on stunning Pigeon Lake offers a rare blend of gorgeous views, modern living, and natural beauty ideal for those seeking a peaceful retreat, family home, or nature-inspired lifestyle. Modern home with custom interior. Thoughtfully designed to embrace both comfort and style, the home features clean architectural lines, spacious open-concept living, and panoramic views of the forest and lake. Enjoy stylish finishes, large windows that flood the home with natural light, and seamless indoor-outdoor living. 100 acres of natural beauty with conservation stewardship. Surrounded by protected woodlands, wetlands, and shoreline, the land is under conservation restrictions that ensure the long-term preservation of its rich ecosystem. Ideal for those passionate about sustainability, privacy, and land stewardship, the property offers walking trails, birdwatching, and a front-row seat to Ontario wildlife at its best. Direct views overlooking Pigeon Lake. With waterfront views overlooking one of the regions most sought-after lakes part of the Trent-Severn Waterway. Enjoy boating, fishing, kayaking, and serene lakefront living just minutes from your door. Versatile large barn, perfect for storage, a workshop, studio, or hobby farm, the well-maintained barn offers ample space for a variety of uses. Its potential is only limited by your imagination. The next door neighbour is Gamiing Nature Centre: A 100 acre nature preserve of forest trails and abundant wildlife. 1916 Pigeon Lake Road is located just 1.5 hours from the GTA, and minutes to local amenities, lakes, and charming small towns this property combines the best of rural tranquility with modern convenience. A once-in-a-lifetime opportunity to own a protected piece of Ontario's natural heritage with all the comforts of a modern home. (id:60626)
Royal LePage Frank Real Estate
5817 Sidmouth Street
Mississauga, Ontario
Welcome to this charming 3-Bedroom Detached Home Backing onto Golf Course in Prime East Credit Location. Ideally situated on a quiet street, this property boasts direct access to the scenic BraeBen Golf Course, offering tranquil views and ultimate backyard privacy - No rear neighbours! Step inside to discover a welcoming layout with generously sized principal rooms and fantastic potential throughout. The heart of the home features a bright eat-in kitchen with walk-out to the private backyard, perfect for enjoying morning coffee Adjacent is a cozy family room and formal dining/living space ideal for entertaining. Upstairs, you'll find three spacious bedrooms, including a sunken primary retreat complete with a large walk-in closet and a 4-piece ensuite featuring a separate shower and a luxurious soaker tuba perfect place to unwind. The basement is nearly finished, awaiting only your choice of flooring to bring it to life. With a rough-in for a future bathroom, a cold room, and a workshop area for those handy homeowners. There is ample space for both recreation and storage and potential bedroom. While the home is in solid condition, it awaits your personal touch and modern updates to unlock its full potential. Additional highlights: Direct access to beautiful golf course walking trails; Steps to top-rated schools, shopping, parks, transit, and all essential amenities; Fully fenced backyard with mature trees and lush greenery. This is a rare opportunity to own a detached home on one of East Credits most desirable streets. Perfect for families, renovators, or investors looking for location, space, and value. (id:60626)
Century 21 Associates Inc.
176 Saprae Crescent
Saprae Creek, Alberta
YOUR LOVE STOREY BEGINS HERE..! (Home has been virtually staged) Some say only in storey books do we see such beauty! Imagine finding a wonderful picturesque rustic home, driving up a long meandering driveway, that reveals a gorgeous "log style" retreat, w/front porch, sitting on 2.9 ACREAGE of land, that features a detached TRIPLE GARAGE, plus an HEATED ART STUIDO! So many RENOVATIONS over the years, such as (2009 - shingles w/ridge venting, Joe's Custom Kitchen, 2010 - Master bath remodeled, 2011- bonus room flooring, 2013- lower main bath remodeled, 2017/18 Basement developed w/permits) As you enter the home, YOU WILL FALL IN LOVE! Vaulted ceilings, the rustic cabin feel open concept floor plan, w/a wood fireplace, great for cozying up in winter, & the heated sunroom off the rear of the home, surrounded by mature trees & a berm offering privacy & solitude for nature lovers! If you LOVE OUTDOORS, DREAM DETACHED Garage! SEEING IS BELIEVING! A MUST TO OWN, close to ATV Trails, parks, ski-hill & more! AVAILABLE FOR QUICK POSSESSION! ACT FAST! (id:60626)
RE/MAX Connect
902 - 62 Wellesley Street W
Toronto, Ontario
Experience Elegant Downtown Living In This Spacious 2-Bedroom, 2-Bathroom Suite Located In A Prestigious Boutique Building With Only 6 Suites Per Floor. Set In A Safe, Quiet, And Exceptionally Well-Maintained Environment, This Pet-Free Residence Of Nearly 1,500 Sq Ft Features A Sunken Living Room, Eat-In Kitchen, Two Solariums, An Ensuite Storage Locker, And One Parking Space. Enjoy A Full Range Of Amenities Including A 24-Hour Concierge, Visitor Parking, Indoor Pool, Exercise Room, Sauna, Squash Court, And A Rooftop Terrace With Stunning City Views. Ideally Situated Just Steps From Queens Park, The University Of Toronto, Major Hospitals, Public Transit, Subway Stations, Bus Stops, And Yorkville's Finest Restaurants, Cafés, Shopping Centres, And Grocery Stores, This Home Offers The Perfect Blend Of Urban Convenience And Residential Tranquility. Includes Two Solariums Measuring 200 Sq Ft Approx. ! (id:60626)
RE/MAX Condos Plus Corporation
175 Morningview Trail
Toronto, Ontario
Welcome to this beautifully upgraded 4-bedroom detached home with a 2-car garage, nestled on a private ravine lot in a prime Scarborough neighbourhood! Enjoy exceptional privacy and tranquil views, all while being close to city amenities. This move-in-ready gem showcases hardwood floors throughout the main and second levels, smooth ceilings on the main floor, custom accent wall designs, and a spacious open-concept living and dining area enhanced with modern spotlights and a cozy fireplace. The upgraded kitchen features elegant porcelain tile flooring, granite countertops (quartz on the island), and a direct walkout to a large backyard perfect for entertaining. A brand-new garage door with a remote control enhances both curb appeal and convenience. Upstairs, an oak staircase leads to four spacious bedrooms, including a primary suite with a large closet and a stylish 3-piece ensuite. The fully finished basement offers versatile living space ideal for a family room, home office, or recreation area. Additional upgrades include interlock and concrete paving, batten accent walls, and new interior doors. Prime location close to top-rated schools, parks, shopping, TTC, and with quick access to Highways 401 and 407.Extras: Fridge, stove, dishwasher, brand new washer and dryer, microwave, two electric fireplaces, one wood-burning fireplace, projector, new garage door, 2-camera security system, tankless water heater, water softener, and all existing light fixtures. (id:60626)
Century 21 Leading Edge Realty Inc.
275 Fergus Avenue N
Kitchener, Ontario
Unlock the potential of this prime property located in a highly desirable area of Kitchener. The value is truly in the land, offering a rare chance to redevelop into three street-facing townhomes, each allowing for up to four unitsa total of 12 residential units. With no site plan or approvals currently required, the path to development is straightforward and full of promise. Set in a vibrant, walkable neighborhood, this property is just steps away from schools, shopping, and banking, making it ideal for future homeowners or tenants. Enjoy the convenience of easy access to Highway 401, connecting you quickly to the greater Waterloo Region and beyond. Whether youre a seasoned developer or an investor looking for your next project, 275 Fergus Ave offers both location and opportunity. (id:60626)
RE/MAX Twin City Realty Inc.
351 Tennant Circle
Vaughan, Ontario
This stunning 3-bedroom, 4-bathroom residence offers over 2,300 square feet of thoughtfully designed living space. Ideally positioned on the west side of a quiet street, this home boasts a bright ground-level family room perfect for relaxing or entertaining.The main floor features an inviting open-concept layout, seamlessly blending the kitchen, dining, and living areas all highlighted by a walkout to a spacious deck. A private office adds function and flexibility, perfect for working from home.Upstairs, the luxurious primary suite impresses with his and her closets, a spa-like 5-piece ensuite, and a private deck for your morning coffee. Two additional generously sized bedrooms complete the third floor.The basement offers endless potential with its unfinished space, ready for your personal touch. Move in and make this beautiful new build your forever home! (id:60626)
Keller Williams Referred Urban Realty
1256 King Street E
Hamilton, Ontario
Attention Investors! Looking for an excellent location that provides a healthy return on investment? You've found it! This recently updated and super well maintained mixed use building with 2 residential and 1 commercial unit is truly a remarkable find. The building is located on the proposed LRT route with multiple future transit stops within close proximity, literally! Being on the corner lot of King St E, the property is exposed to high traffic and a great amount of pedestrians passing by. About the building: Unit 1(Convenience store: Currently Leased for $2500+HST monthly with rent increasing to $2700+HST in July 2025, Approx. 1600 sq ft, desirable lease that is favourable to the Landlord is in place), Unit 2(Residential unit: Rented for $2600 + Utilities, 3 beds, 2 bathrooms, Approx. 1000 sq ft, unit has been fully renovated w/lots of upgrades), Unit 3(Residential unit: Vacant, but currently listed for $2400 + utilities, 3 beds, 1 bath, Approx. 890 SqFt unit has been fully renovated w/lots of upgrades), POTENTIAL for a 4TH UNIT in basement! All units have their own separate entrance. In addition, there is separate Hydro/Gas meters in place for the units. The Electrical room has been nicely organized and updated with 800 AMP services for the building! Parking for more than 5+cars. Landlord only pays for Property Tax, Property Insurance & Water Heater Rental. Super low cost to operate the building as the Retail Tenant maintains the property (Snow, Garbage removal, & more). (id:60626)
Keller Williams Complete Realty
43 Woodlawn Court
Dundas, Ontario
WELCOME TO 43 WOODLAWN COURT, A METICULOUSLY MAINTAINED HOME IN THE HEART OF DUNDAS! Located on a quiet court in one of Dundas’ most sought-after, family-friendly neighbourhoods, this beautifully maintained 2-storey all-brick home offers 2,495 sq ft of living space plus finished basement, lovingly cared for by original owners. Bright & spacious main level w/ 9ft ceilings features formal living rm, dining rm w/ coffered ceiling & inviting family rm w/ gas fireplace. Kitchen offers a functional layout w/ breakfast area overlooking private backyard. Convenient main floor laundry & 2pc bath complete this level. Upstairs, large primary bdrm features a 4pc ensuite & walk-in closet. Two additional generous size bdrms, one w/ walk-out to a balcony w/ stunning views of Dundas Driving Park, perfect spot to enjoy seasonal fireworks & natural beauty & second 4pc bath completes upper floor. The finished basement provides additional living space complete w/ rec rm, storage & rough-in bath. Situated on a 29 x 105 ft pie-shaped lot, enjoy a private back/side yard & double driveway. Recent updates include: roof (2019), A/C (2021), water heater (2023), dishwasher, stove (2025), garage doors, insulated garage, finished basement. An unbeatable location nestled at the base of Sydenham Hill, minutes to downtown Dundas, McMaster University/ Hospital, excellent schools, parks, trails, transit & easy highway access. Rare opportunity to own a home in one of Dundas' most desirable locations. (id:60626)
RE/MAX Escarpment Golfi Realty Inc.
372 Mcdougall Road
Mcdougall, Ontario
A hidden gem found. 162 acre building lot (with severance potential) in the Township of McDougall in Parry Sound with its very own pond and secluded private lake. Go for a swim or small boating and fishing to catch pike , large mouth and catfish. Located on a year round maintained road. On the outskirts of town for quick access to shopping, hospital, schools, college, theatre of the arts & everything you need for cottage country living. Lush forest with an array of tree types. Trails throughout , open meadows, cleared areas for building. Hydro at the Road. To access points from the road. Enjoy all season activities on your property, including snowmobiling, ATV, cross country, skiing, boating, hiking, swimming, maple syrup tapping and ice skating. Building locations set back from the road for peace and quiet. The only sounds you'll hear are the noises you make, the wonders of mother nature and wilderness. Your children can catch the school bus right at the road while you go back to working from home and having your own recess time on your piece of Paradise. Whether you're building your dream home, your cottage country getaway, its a purchase of a lifetime, an opportunity that you may never see again. Talk to the township about building a secondary primary residence on the property. An ideal location for a hobby farm or a bed-and-breakfast. You're asking yourself, Whats not to like? Whats the draw back? This can't be real? Does it really exist? The truth is, you have found the property that checks off all boxes! Come see for yourself, you won't be disappointed. Once you step onto this piece of paradise you won't want to leave. Once you own it, there will rarely be a need to. Unless, you want to explore even further, additional trails up the road, large lake Manitouwabing access nearby. We're sure you'll find more than 372 reasons to purchase this property at 372 Mcdougall Rd. Click on the media arrow to view the video of this spectacular find. (id:60626)
RE/MAX Parry Sound Muskoka Realty Ltd
101 1220 Manzanita Pl
Nanaimo, British Columbia
Hidden away, yet minutes from all of life's conveniences, experience the tranquility and coastal charm of this newly built home in stunning Rockwood Heights. Crafted by Momentum Design Build, this energy-efficient single-family home offers a thoughtful and spacious floorplan, with ample space for families, hosting guests, relaxing, and working from home. With a walk-in pantry, mudroom, and generous crawl space, you'll never run out of storage; plus, the garage provides additional space for outdoor recreation equipment and parking for 2 vehicles. Soak up ocean and mountain views through picture windows and from two large south-facing decks, and enjoy living in a parklike setting surrounded by the expansive trail network of Linley Valley and a short drive to Nanaimo's best beaches. As an owner in a complex of 5 stratified yet private homes, the flexibility of lock-and-leave living allows you to take off on a whim with the peace of mind, knowing your home is safe. (id:60626)
Sutton Group-West Coast Realty (Nan)
200 Obed Ave
Saanich, British Columbia
LOCATION LOCATION LOCATION! Fantastic Gorge waterway location, in this quickly transitioning neighbourhood, for this wonderful 6,360 sq.ft fully fenced & landscaped corner lot (may qualify for SSMUH zoning). This home has been well loved and greatly improved over the years with 3 bedrooms and 1 bath on the 1000 sq.ft. main level, with a light filled and airy character cottage natural feel. Super layout featuring living room with fireplace & separate dining area - both with original wood floors, new kitchen with appliances & lovely sunroom primary bedroom retreat. Home is well equipped & features many expensive ''upgrades'' that will benefit a new owner for many yrs - new roof, partial perimeter drains, newer super efficient electric boiler/Hot Water, 200 AMP electrical service, stucco resurfaced, new laundry & new beautiful, 1-bedroom separate entrance quality character suite; completing the lower level. Beautiful yard to relax & garden - perfect for kids, pets or entertaining! (id:60626)
Dfh Real Estate Ltd.
102 Scheel Drive
Mcnab/braeside, Ontario
107 Acre farm with older 1 1/2 storey vinyl sided home. The main level features a large eat in kitchen with air tight propane stove, separate living room and family room. Second level has 4 bedrooms and 1- 4 piece bathroom. Newer windows and door, full unfinished basement and forced air propane furnace replaced in 2013. Out buildings consist of an all steel shed 50'by 50' and older frame and log barn. Approximately 42 acres randomly tile drained, 23 acres is rough pasture and 35 acres is older maple and mixed bush. Property is located 8.5 km from Arnprior. Great hobby farm, truly one of a kind. Home is being sold "As Is without warranties" Please allow 48 hours irrevocable on all offers. (id:60626)
RE/MAX Metro-City Realty Ltd. (Renfrew)
65 Bogart Street
St. Catharines, Ontario
One-of-a-kind BEACHVIEW property - with 3 separate living spaces! Sitting on an unusually expansive lot with nearly 180ft of beach-facing frontage, with rare Private Access to the beach & park. The main home, basement suite and bunkie are all extremely well planned & beautifully designed, each capturing spectacular views of Sunset Beach. Perfect for downsizers or multi-generational families, or for those looking to invest in or supplement their dream of beachfront living. 1. Main Home: a beautifully appointed bungaloft with 2 beach-facing decks. Finished with calming coastal hues, this home has been thoughtfully upgraded. A primary bedroom fitting a king bed, a living room with remarkable window views of lake sunsets, and a dining room with walkout to a summer BBQ deck. Custom built-in space solutions throughout, and a high quality chef-style kitchen with full pantry. 2. Basement Suite: Tastefully finished, and accessed by a separate walkup entrance, it offers a living room with queen size murphy bed, kitchen with rough-ins, full 3pc bathroom & laundry, and plenty of storage. 3. Bunkie: Completed in 2020, this separate dwelling features soaring vaulted ceilings, a clean bright kitchen & full 4pc bath, gas fireplace, and an in-floor heating system and split duct A/C so you can live here in any season. Sliding doors open to a wide beachview deck that rivals the main house views. So much more than meets the eye: contact listing agent for the list of unbelievable features, plus, completed Design Plans available for future expansion by Jordan Station Design. Directly connected to over 40km of walking/biking trails, with a state-of-the-art boat launch just steps away, take in the lifestyle and even park your boat in the 8-car driveway! Designed for supreme privacy & enjoyment, and with exclusive frontage on a massive lot, you will not find Beachside multi-living like this anywhere else. Come view the most unique property in the region, you will not be disappointed! (id:60626)
Bosley Real Estate Ltd.
2 Dungey Crescent
New Tecumseth, Ontario
Spectacular 4+1 bedroom, fully finished executive home on a large and tranquil 73 x 180 ft lot. Renovated kitchen with corian countertops, upgraded bathrooms, fully finished basement with wet bar, 4pc bath, rec room and 5th bedroom. Large stone patio in private backyard. Bright and spacious primary bedroom features new 5pc bath, his/hers closets and jacuzzi tub. Minutes to schools, shopping, rec centre, restaurants and hospital. Recent upgrades - shingles, garage doors, lighting, windows, 200 amp panels, front door. (id:60626)
Royal LePage Rcr Realty
468 Clovervalley Court
Waterloo, Ontario
Unparalleled Luxury Home in Prestigious Westvale/Beechwood Welcome to this fully renovated executive home, ideally located on a quiet court in one of Waterloo’s most sought-after neighborhoods. Backing directly onto scenic trails and a large family park, this residence offers unmatched privacy, tranquility, and upscale living. No detail has been overlooked in this top-to-bottom transformation. Walls have been removed to create a stunning open-concept layout featuring a designer kitchen with custom cabinetry, high-end finishes, and a built-in coffee/wine bar—perfect for entertaining. The spacious living and dining areas are filled with natural light and upgraded with all-new flooring, pot lights, and stylish finishes throughout. The primary suite is a true retreat with a private lounge area and a spa-like en-suite showcasing a standalone soaker tub, glass shower, and elegant neutral tones. Three additional generous bedrooms and a beautifully updated 5-piece bathroom provide comfort and style for family or guests alike. Step outside to your professionally landscaped backyard oasis, complete with new composite decking, privacy walls, and modern decorative fencing—ideal for relaxing or hosting. Additional features include energy-efficient windows (with transferable warranty), a widened, wheelchair-accessible front walkway, and numerous premium upgrades throughout. Situated near top-rated schools, universities, shopping, and transit, this exceptional property blends timeless elegance with modern luxury. A rare opportunity not to be missed. Contact us today to schedule a private tour or visit during our upcoming open house! (id:60626)
Homelife Miracle Realty Ltd.
17 Lavery Trail
Toronto, Ontario
Well loved and well maintained home by Original Owners. Detached home, 4+1 Bed, 4 bath with 2 car garage. 3300 sqft of total living space. Updated kitchen with granite counter, open to eat-in breakfast area with walkout to deck. Family room with brick fireplace and additional walkout to backyard. Formal open concept living and dining rooms. Hardwood floors throughout main floor and staircase. 4 spacious bedroom. Large master with newly renovated 4 pc ensuite. Finished basement with additional bedroom, 3pc ensuite, and large recreational space. Wet bar for entertaining or can easily be modified to a full 2nd kitchen. Main floor laundry room and interior access to garage. 6 parking spaces including 2 car garage. All bathrooms newly renovated, newly painted throughout. Move in ready. Quiet and friendly neighbourhood. Stroll to park and playground. Conveniently located minutes to Hwy 401. (id:60626)
RE/MAX Professionals Inc.
15589 17 Avenue
Surrey, British Columbia
INVESTOR ALERT - Spacious l/2 Duplex on corner lot with 3 bedrooms up and 3 bedrooms down (above ground) Great revenue property. Great location - with Loads of Potential! PROPERTY DOES CONTAIN UNAUTHORIZED ACCOMMODATION PROPERTY MUST BE SOLD IN CONJUNCTION WITH 1713 156TH STREET (R2992008) (Strata Lot 2) (id:60626)
Macdonald Realty (Surrey/152)
4805 Sea Ridge Dr
Saanich, British Columbia
In this sought after area that borders Broadmead and Cordova Bay; you’ll find that single family homes are priced much higher and townhome are often priced higher and also have hefty strata fees! This rare 2 bedroom and 2 bathroom half duplex home offers you the opportunity to live in this nicely updated home and beautiful neighbourhood for much le$$. As you enter your greeted by a bright and spacious living room, formal dining area next to the highly functional kitchen which is also open to the family room. Step outside the patio door to enjoy the lovely and very private patio. The Primary Bedroom has two large closets and a luxurious 4 piece ensuite is also oversized and can easily fit king size furniture. The same applies to the spacious second bedroom which is across from the 4 piece main bathroom. Laundry is conveniently located near to the bedrooms. Downstairs is simply a bonus space that can be used as a man-cave, she-shack for hobbies or storage. Built on a crouch-crawlspace the plumbing and wiring are easily accessible. The huge over-sized garage offers ample space for vehicles, yard care tools etc. The home borders the Lochside Trail that connects Sidney to the Galloping Goose Trail for walking or cycling enthusiast. It's very near to McMinn Park with it's attractions that include pickle ball courts. Check out the close proximity to Cordova Bay Beach, the Saanich Commonwealth Rec. Facility & all levels of sought after schools. You'll enjoy the many walking trails and being very near to Broadmead Village, Matticks Wood & Royal Oak Centre which offer all amenities, interesting shops and numerous restaurants. You'll find this location offers you the opportunity for quick and easy commutes south to downtown Victoria or north to the Airport, Sidney & the BC Ferry Terminal & also to the Westshore! Don't miss your opportunity to live in this highly sought after area. Schedule a private showing with your favourite Realtor soon! (id:60626)
RE/MAX Camosun
1628 Vancouver Blvd
Savary Island, British Columbia
Welcome to paradise! Panoramic ocean views on 1.44 acres for an incredible value! Accordion doors, provide a seamless transition from the indoors to the sundeck overlooking the Salish Sea and the mountains of Vancouver Island. The stunning post and beam construction offers vaulted ceilings, a double sided wood-burning fireplace, spacious modern kitchen & dining area. 6-burner Bertazzoni Range, quartz counters, 22 cubic ft. stainless steel fridge & a La Scalla Butterfly espresso bar. With over 2000 ft of wrap around windows and patios, the indoor-outdoor living concept seamlessly blends the interior and exterior spaces, allowing you to enjoy the ocean breeze and the sights and sounds of the island. The property has a workshop with roughed in plumbing, a newly completed modern guest cabin with full kitchen, bathroom and outdoor shower. 10 minute walk to the white sandy beaches. Make it your seasonal family retreat or year-round residence. Live Cyber tours available. (id:60626)
Savary Island Real Estate Corp
Engel & Volkers Vancouver
1713 156th Street
Surrey, British Columbia
Spacious l/2 Duplex on corner lot with 3 bedrooms up and 3 bedrooms down (above ground) Great revenue property. This home is ready for a little updating . Great location - GREAT POTENTIAL! PROPERTY DOES CONTAIN UNAUTHORIZED ACCOMMODATION. MUST BE SOLD IN CONJUNCTION WITH 15589 17TH AVE. MLS# (Strata Lot 1) (id:60626)
Macdonald Realty (Surrey/152)
9445 Rosepark Place, Rosedale
Rosedale, British Columbia
Rare opportunity in one of Chilliwack's most desirable neighbourhoods! This home on a dead end street surrounded by farmland is an incredible blend of luxury, function, and lifestyle. Inside the 4 bedroom home has many renovations with quality custom finishings throughout, offering a level of detail and craftsmanship thats hard to find. The spa-like ensuite is a true retreat, featuring high end materials for the soaker tub and walk in shower. Enjoy the privacy of the deck that overlooks farmland- ideally for morning coffee or entertaining. Out back is a massive detached shop and RV parking. This home check all the boxes. (id:60626)
Oakwyn Realty Ltd.
206 - 10 Old Mill Trail
Toronto, Ontario
Welcome to this spacious and totally updated 2-bedroom + den condo in the sought-after Kensington I, a prestigious boutique residence at The Old Mill. Offering 1,339 sq. ft. of thoughtfully designed living space with a classic neutral decor, this suite is perfect for those seeking style, space, and location. Enjoy a sun-filled eat-in kitchen featuring brand new Fisher & Paykel appliances and quartz counter tops and backsplash, and a walk-out to the terrace. Unwind in the comfort of the king-sized primary suite with dual closets and a spa inspired ensuite bath with a deep soaker tub and walk-in shower with bench and new frameless glass shower doors. The entire unit has been freshly painted and features newly renovated bathrooms, new lighting, door hardware, and fresh new broadloom in both bedrooms giving it a crisp, modern feel throughout. The den is a separate room, ideal for a home office, guest space, or third bedroom alternative. One of the condos most remarkable features is the expansive 32' x 8' terrace, offering bright south-facing treetop views over the beautifully manicured grounds. Location is everything, just steps to The Kingsway and Bloor West Village, with their charming shops and restaurants, and directly across from Old Mill Subway Station for easy downtown access. Nature lovers and pet owners will appreciate being on the Humber Valley Ravine trail system, with direct access to miles of scenic walking and biking paths that connect to the Martin Goodman Trail along the entire GTA waterfront. 2 pets under 30lbs are welcome. (id:60626)
Sutton Group Old Mill Realty Inc.
21 Celina Street
Oshawa, Ontario
Prime downtown investment opportunity! This versatile, newly renovated building (Dec/Jan 2024) has been transformed into a thriving taproom featuring 12 craft beers on tap with room for expansion, and a curated tapas-style menu. Fully LLBO licensed for 159 patrons indoors plus a 40-seat patio - one of the best in the downtown core. Located steps from the Tribute Communities Centre and surrounded by theatres, restaurants, offices, and new developments, this high-traffic destination offers strong growth potential for investors or owner-operators. A rare chance to own both the business and the property in a rapidly evolving area. (id:60626)
Keller Williams Energy Real Estate
16127 County 36 Road
South Stormont, Ontario
LARGE COUNTRY HOME WITH CITY SERVICES! This beautiful + unique one owner 2200 square foot home sits on 35 acres and is connected to municipal sewers + natural gas! Situated just outside of the Village of Long Sault and is in proximity to the St Lawrence Rive, the scenic Long Sault Parkway and Provincial Park + theres easy access to the Highway 401. This multi-use property offers all kinds of outbuildings including a detached triple car garage, a 30 x 40 heated workshop complete with a storage loft, a 40 x 100 Quonset building and a 16 x 50 storage shed along with a few additional storage sheds.This contemporary 5 bedroom bungalow features a full in-law suite with a walk-out basement and the home is heated with energy efficient natural gas heating + theres a permanent Generac generator for backup power during potential outages. The 35 acre property additionally boasts a beautiful inground pool with a private patio area + a gazebo which overlooks a large naturally fed pond. As a bonus, theres a licensed sand pit located at the North End of the property for the ambitious hobbyists.As a condition of this listing, the Sellers require an SPIS signed & submitted with all offer(s) and 2 full business days irrevocable to review any/all offer(s). (id:60626)
Cameron Real Estate Brokerage
207 - 7895 Tranmere Drive
Mississauga, Ontario
This is a rare investment opportunity to own a condo office unit in a clean, well-maintained professional building, ideally located near the sought-after Airport Corporate Centre. The unit features: Reception area, Lunchroom, Boardroom, Five private offices and Common workspace. Perfect for businesses seeking a prime location, this building offers ample visitor parking and is conveniently situated near the intersection of Dixie and Derry Road. With easy access to Highway 410 and 427 and just minutes from Pearson Airport, it provides exceptional connectivity within one of the GTAs most strategic business hubs. Condo fees include utilities. On-site property management. Square footage, condo fees, and taxes as per the seller. (id:60626)
Century 21 Realty Centre
11121 Barnes Road
Mission, British Columbia
BEAUTIFUL 10 Acre Parcel with a 14 x 56 Mobile home with an engineered foundation. Home is in good condition with many updates, electric baseboards. 2 frontages (nice driveways) - Barnes and Bergen best off Bergen. Lovely country and new builds out there. No water issue at all in the past 30 plus years. Large septic system for a 4 to 5 bedroom home. Build your dream home while living in manufactured home or just enjoy this very quiet beautiful spot nestled in the trees with your toys or equipment. Get out of the city and live a lovely rural life. Appointments a must, no drive by's or drive in's without a realtors confirmed appointment, thank you in advance. They are not making anymore private land like this! District allows 2 homes on property! Great value in trees too! (id:60626)
Royal LePage Little Oak Realty
74018 Babylon Line
Bluewater, Ontario
A great chance to own your own piece of nature in Huron County. 100 Acres is just a few minutes from Bayfield and Ontario's West Coast on Lake Huron. 18.5 workable acres more or less, fronting on the east side of the Babylon Line in Stanley Township. Private lane leads to a well-built 40' x 60' steel span and metal-clad shed with two sliding doors. The property's crowning caveat is 81.5 acres of mixed woodlot more or less, to call your own. Hydro is at the road. First time offered by long-time owners. Sale amount will be subject to HST. (id:60626)
Royal LePage Heartland Realty
1471 Rose Ann Dr
Nanaimo, British Columbia
Enjoy breathtaking ocean views from this meticulously maintained home, perfectly designed for coastal living and entertaining. The south-facing deck overlooks Departure Bay and connects to a beautifully landscaped backyard with lush gardens and a covered patio. Inside, the gourmet kitchen opens to the eating nook and family room, where French doors lead to the deck and panoramic views. A double-sided fireplace adds warmth to both the family and living rooms, and the formal dining room offers flexibility as a den or office. The spacious primary suite features French doors to the deck, a walk-in closet, and a luxurious ensuite with dual vanity, jetted tub and separate shower. The walk-out lower level includes a large family room with wet bar, two bedrooms, a den, and a hobby/flex room. Located on a quiet cul-de-sac just a short walk to beach access and Linley Valley trails. For more info see the feature sheet. All data and measurements are approx and must be verified if fundamental. (id:60626)
RE/MAX Professionals
203 Starling Boulevard
Vaughan, Ontario
Rare Opportunity in Sought-After Vellore Village! Don't miss this rarely offered, spacious bungalow nestled in the heart of desirable Vellore Village. This well-maintained home features a bright, open-concept layout with a walkout from the kitchen to a private deck perfect for entertaining or relaxing outdoors with ravine lot. Enjoy the convenience of a double garage with direct access to the laundry room. The large, unfinished basement offers endless possibilities to create your dream space. Located close to top-rated schools, parks, shopping, and all essential amenities. A must-see property with incredible potential! (id:60626)
Intercity Realty Inc.
22 - 101 Freshway Drive
Vaughan, Ontario
Industrial unit for sale! Perfect Concord location close to highways. Presently tenanted to a Car Detailing Shop with 2 years left on the Lease. 2627 Square Feet, Air Conditioned Office, Gas Radiant Heat, 2 x 2 piece baths, 4 assigned parking spots, including two tandem parking spots. Possibility of vacant possession, but preferred immediate closing with tenant assumption. Tenant pays $3,531.25 per month (TMI and HST incl.). (id:60626)
Century 21 B.j. Roth Realty Ltd.
433 Doon South Drive
Kitchener, Ontario
Welcome to 433 Doon South Drive, a beautifully maintained 5-bedroom home offering 4,415 sq ft of total finished living space and backing onto scenic greenspace in one of Kitchener’s most family-oriented and sought-after communities. This rare opportunity is ideal for multigenerational living, featuring a private 2-bedroom in-law suite with a separate side entrance, its own walkway, kitchen, laundry, and full bath—perfect for extended family, aging parents, or rental potential. The main floor offers a bright, functional layout with a dedicated dining room, spacious living area, and an updated kitchen with quartz countertops, stainless steel appliances, and ample cabinet space. Step outside to a raised deck that overlooks a lush, treed backdrop—an ideal spot for morning coffee or hosting family BBQs. Upstairs, the generous primary suite includes a walk-in closet and a spa-like 5-piece ensuite with double vanity, soaker tub, and glass shower. Three additional bedrooms and a full family bathroom complete the upper level. The walkout basement adds flexible space and direct access to the backyard. Located minutes from Highway 401, top-rated schools, Conestoga College, and everyday conveniences, this home also offers quick access to nearby walking trails, parks, and community amenities. Whether you're raising a family, planning for long-term value, or supporting multiple generations under one roof, 433 Doon South delivers comfort, privacy, and lifestyle in a welcoming, tight-knit neighborhood. (id:60626)
RE/MAX Twin City Realty Inc.
195 Queen Street W
Brampton, Ontario
Incredible Development opportunity located in the heart of Downtown Brampton! This two-storey detached home sits on a spacious corner lot in a high-traffic, high-exposure area, surrounded by thriving commercial properties! With mixed-use zoning, it offers endless possibilities! Live in it, run your business, redevelop, or build a custom investment property tailored to your vision. Commercial or Residential! The existing home features 3 bedrooms, 2 bathrooms, and a separate detached double garage, offering functional space while you plan your next move. Whether you're an investor, developer, or entrepreneur, this prime location is the perfect canvas for your next big opportunity. With the high traffic zone area you also have bus stops minutes away and you are walking distance to the Brampton GO! Conveniently located near Centennial Mall, schools, scenic parks, everyday shopping, and a wide range of local businesses, this property places you in the centre of it all! Offering unmatched accessibility and exposure for your future home, business, or investment project. (id:60626)
Exp Realty
160 Miller Park Avenue
Bradford West Gwillimbury, Ontario
Nestled in a sought-after, family-friendly neighbourhood, this charming 2-storey home offers the perfect blend of comfort, functionality, and natural beauty. The main floor features a bright and elegant formal living and dining room-ideal for entertaining. The generously sized kitchen includes ample cabinetry, an eat-in area, and a sliding glass door. Alongside a warm and inviting family room with a cozy fireplace to unwind and convenient wet bar. A large powder room on the main floor adds convenience, along with a dedicated space that can be used as a laundry area for added flexibility. Upstairs, you'll find four spacious bedrooms designed for growing families. The grand primary suite features a walk-in closet and a private 4-piece ensuite, while three additional bedrooms share a full bathroom each offering abundant natural light and comfort.The fully finished basement presents an excellent opportunity for multi-generational living or an in-law suite, complete with a second kitchen, large recreation and living area, additional bedroom, utility room with a large closet and a cold room. Enjoy direct access to the backyard through a garden-level walkout, or use the separate walk-up entry to the garage.Outside, the beautifully landscaped yard features mature fruit trees, a greenhouse, a storage shed, and an interlock pathway that leads from the driveway to the backyard. The interlocked driveway enhances both curb appeal and functionality, while a tranquil pond surrounded by mature gardens creates a welcoming and picturesque first impression. Ideally located directly across from St. Jean de Brébeuf Catholic School and within walking distance to both Catholic and public secondary schools, this home also offers easy access to public transit, parks, shopping, and is just 5 minutes from Hwy 400making it a perfect choice for convenient family living. (id:60626)
Keller Williams Referred Urban Realty
406 335 Beechwood Ave
Victoria, British Columbia
Introducing Summerhouse — Aryze Development’s newest collection of homes in the cherished coastal neighbourhood of Gonzales in Victoria, BC—just steps from the Salish Sea. Every home at Summerhouse is designed with quality and care. All homes feature oversized windows with custom light-filtering window coverings, locally sourced millwork and a designer lighting package. Bathrooms are finished with Italian sourced continuous tilework, modern floating vanities with undermount lighting and premium quality European quartz countertops. Kitchens showcase a comprehensive, fully integrated Bertazzoni appliance package and custom-crafted floor to ceiling millwork. In addition to these features, Penthouse 6 offers a generous two bedroom interior layout, with an oversized skylight in the main living area, an expansive dual-access private terrace with a custom retractable awning and an elevated appliance and finishing package. Designed in collaboration with Cascadia Architects, the exterior of Summerhouse embraces natural Pacific Northwest materials—warm wood, earthen brick and modern cladding—creating a timeless architectural expression grounded in simplicity and enduring quality. (id:60626)
Alexandrite Real Estate Ltd.
2091 Hartington Court
Mississauga, Ontario
Location...Location...Location... Welcome to this meticulously maintained, 3 Ievel back split, tucked away on a very quiet, Family Friendly COURT. Situated on a reverse-pie shaped lot, backing onto fully treed section of MEADOW PARK. Recently redesigned kitchen and dining area complete with large pantry cupboards, containing deep pullout drawers, Gas stove, newer fridge, d/washer and microwave and Sparkling granite counters easy to entertain. Gorgeous hardwood floors throughout main level. Walk-up to 3 spacious bedrooms and a 4 piece bath, all with large new windows, overlooking treed backyard. Welcoming main level with "show-stopper" skylight and large picture windows (2013) allow for lots of natural light. Entire home has just been painted thru-out and shows 10++. From the gorgeous kitchen step out to a large covered deck and a gazebo, surrounded by flower gardens and numerous trees from the Park. Recreation room a few steps down from the kitchen boasts a gas fireplace, 2 piece bath, laundry/freezer room and dry bar. Walk to most popular schools, shopping, parks, transit and even walk to the Clarkson Go Station. (id:60626)
Royal LePage Burloak Real Estate Services
1628 Vancouver Boulevard
Other Islands, British Columbia
Welcome to paradise! Panoramic ocean views on 1.44 acres for an incredible value! Accordion doors, provide a seamless transition from the indoors to the sundeck overlooking the Strait of Georgia. The stunning post and beam construction offers vaulted ceilings, a double sided wood-burning fireplace, spacious modern kitchen & dining area. 6-burner Bertazzoni Range, quartz counters, 22 cubic ft. stainless steel fridge & a La Scalla Butterfly espresso bar. With over 2000 ft of wrap around windows and patios, this home reveals ocean views. The property has a workshop with roughed in plumbing, a newly completed modern guest cabin with full kitchen, bathroom and outdoor shower. 10 minute walk to the white sandy beaches. Make it your seasonal family retreat or year-round residence. (id:60626)
Engel & Volkers Vancouver
4520 39 Street
Camrose, Alberta
Great investment opportunity - This 5 bay fully leased industrial building sits on a 1 acre lot located on a major industrial corridor within the City of Camrose. The building is solidly built with concrete block walls and a metal sloped roof requiring little maintenance. Each bay is separated with a concrete block demising wall, and have overhead heaters, washrooms, and separate utilities. The two south bays are fully open front to back with 14'x14' overhead doors at each end for drive through capability. These bays are leased together and have a small office, mechanical space, and washrooms. The center bay has an office, washrooms, a small overhead door off the front, a storage mezzanine and an additional full second floor for cold storage. The north 2 bays have front office space, mezzanine storage and washrooms. There are 5, 14'x14' overhead doors at the rear of the building which access the fully graveled yard. This yard has some perimeter chain link fence, good drainage, and has access from both the north and south ends of the lot for ease of use, allowing oversized trucks to park and drive through. There is paved parking at the front for convenient business use. This building can offer a great return on your investment and is located ideally along 39 Street for great exposure and practical access and use. (id:60626)
Coldwell Banker Battle River Realty
1086 N Deer Lake Road
Huntsville, Ontario
BUILD YOUR DREAMS HERE ... in the heart of Muskoka on picture perfect Devine Lake. This extremely private setting with amazing views will surely capture your heart! Two separately deeded lots being sold together with a combined total of 3,325 feet of waterfront and 61.9 acres. Plenty of room to create your own family compound and/or an executive corporate retreat. DEVELOPERS ALSO TAKE NOTE ... first consider the future development possibilities that such an exceptional landmass could offer ... then lets talk! Offering a mixed topography, this special offering is graced with mature trees, rock outcroppings and a dock at the waters edge. Walking, hiking, snowshoeing paths are already in place meandering through the wooded wonderland and along the shore of this semi-private lake. Ideally located a short drive from Port Sydney and minutes from all amenities that Huntsville and Bracebridge have to offer. Worth a closer look? I think so too! (id:60626)
Chestnut Park Real Estate
41 8675 209 Street
Langley, British Columbia
Rare opportunity to be part of Walnut Grove's highly desirable Sycamores community! Updated, exceptionally well maintained 4 BD/3.5 BATH 3 level detached home is located on a private, quiet and safe cul-de-sac. Expansive master bedroom with generous walk-in closet and two bedrooms on the top level is a perfect layout for families. Fully finished basement boasts a open concept recreation room, bedroom and full bathroom. Recently updated furnace, roof, kitchen and refreshed exteriors make this home stand out among the rest. Walking distance to highly ranked schools including Alex Hope Elementary & Walnut Grove Secondary, a popular community centre, malls, restaurants, transit, parks and greenery! Easy access to HWY 1. Don't miss out and book a viewing today. (id:60626)
Sutton Group - 1st West Realty
1626 152nd Street
Surrey, British Columbia
Pub opportunity located in Surrey with a great reputation and business model. Built to cater to multiple demographics offering entertainment , sports , good food & drinks. The location is 6131 square feet and is licensed for 161 & Outfitted with commercial kitchen. Contact listing agent for details. Do not disturb staff. (id:60626)
RE/MAX Real Estate Services
91 Candlewood Drive
Stoney Creek, Ontario
A rare opportunity to own a stunning executive style bungalow with over 2,700 square feet of living space. It's like 2 homes in one with extended family living possibility on the lower level. Set on a generous pie shaped lot. Walk into open concept living with main area surrounded by large windows letting natural light beam through the home. Main floor features hardwood throughout, vaulted ceilings and features a bright dining room, spacious living room with natural gas fireplace, gorgeous kitchen with breakfast peninsula. Beautiful primary bedroom offers walk-in closet, 4 pc. ensuite. 2 more bedrooms share a 4 pc bath plus convenient main floor laundry. Double car garage with separate entry to walk-out basement. A second laundry room in the basement. Lower level opens into a vast family room for more living space including kitchen and dining room, 2 spacious bedrooms, a 3 pc bath with stand up shower and a walkout to the outdoors. This property has so much more to offer. This home is ready for many different lifestyles & options with a lower level in-law suite. Great potential for a single family, multi-family, or as a savvy investment for potential income. Close to all amenities and just steps from shopping, dining, schools and parks. (id:60626)
RE/MAX Escarpment Realty Inc.



