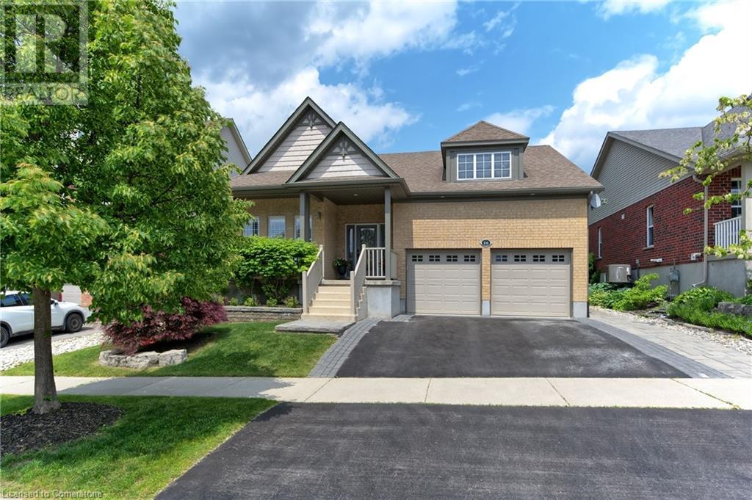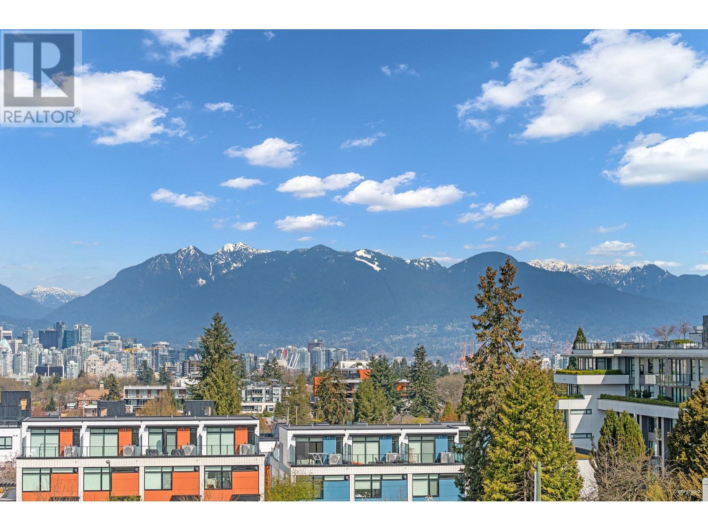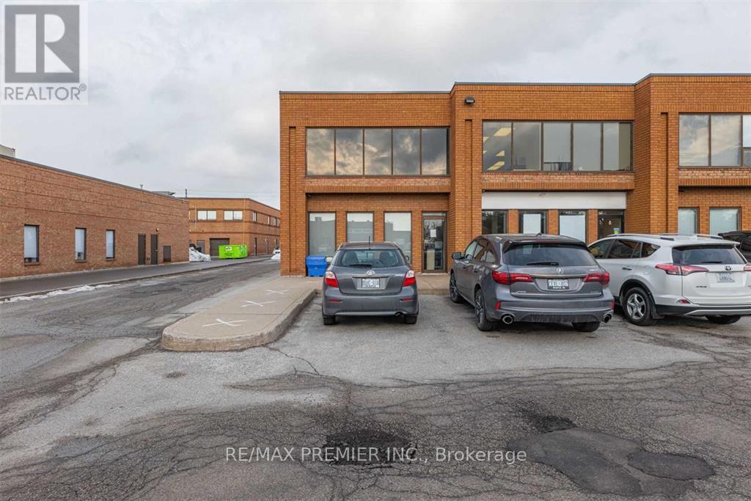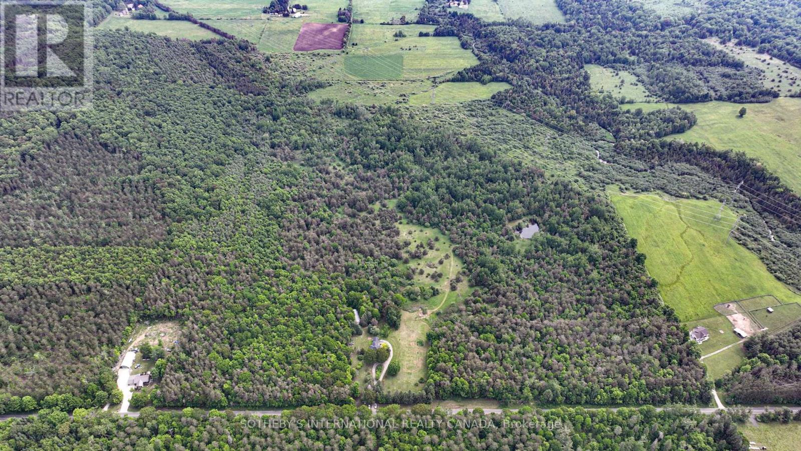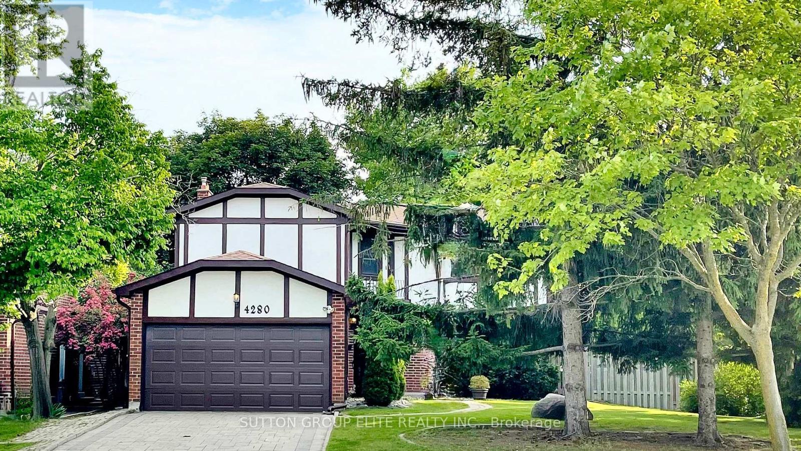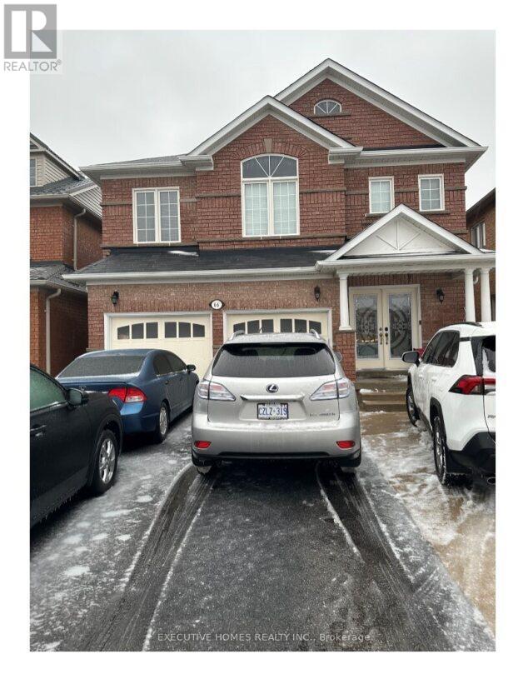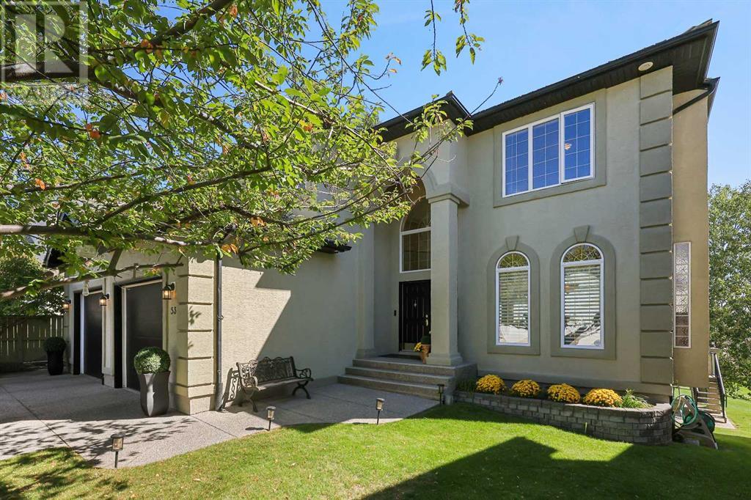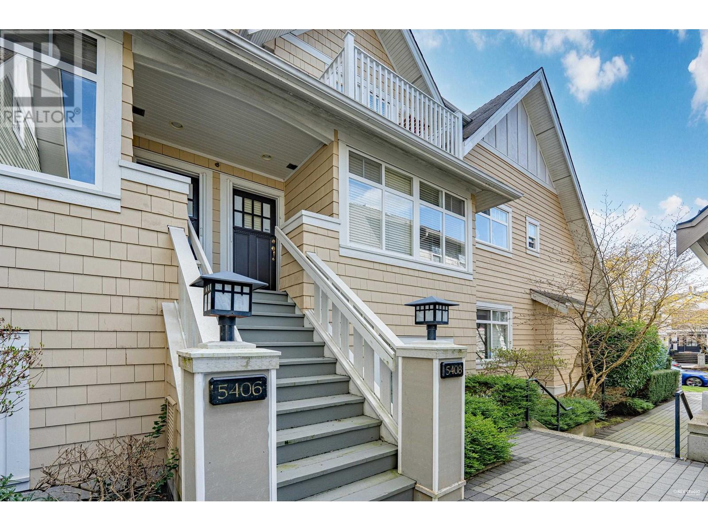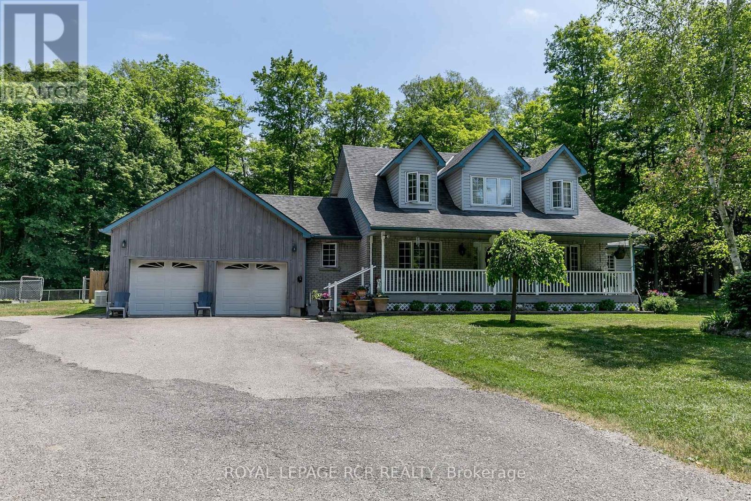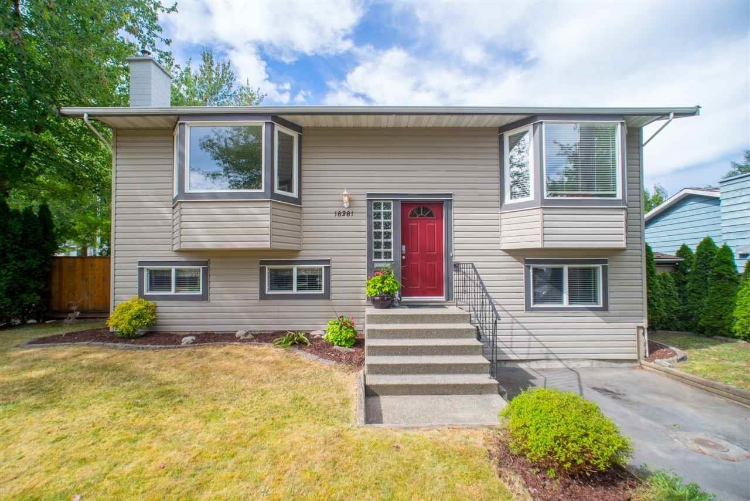108 Winston Street
Rockwood, Ontario
Welcome to 3656 sq ft of refined living space in Rockwood’s coveted Upper Ridge neighbourhood. This fully renovated and redesigned 2+2 bedroom, 3-bath bungalow is a masterclass in transitional elegance. Set on beautifully landscaped lot with natural stone accents and mixed perennial gardens, the home makes an immediate impression with its grand front portico + commanding curb appeal. Inside, white oak flooring, custom millwork+ warm marbled stone details carry throughout a bright, flowing layout that seamlessly connects the main living areas. At the heart of the home is a chef’s kitchen with an oversized island, high-end finishes + direct access to a generous rear patio—ideal for entertaining. The adjacent family room, anchored by a floor-to-ceiling stone fireplace, offers the perfect spot to gather. A stylish mudroom with laundry and interior garage access adds to everyday convenience. The private primary suite is a serene retreat with a sitting area, custom walk-in + spa-like ensuite. A second bedroom enjoys exclusive use of a beautifully appointed main bath. The fully finished lower level extends the living space w/a well-equipped wet bar, games area + a cozy rec room with a stone-clad fireplace.Two additional bedrooms, a luxe full bath with air-jetted soaker tub, second laundry room + flex space complete the lower level. Out back, an expansive stone patio spans the width of the home, framed by beautiful low-maintenance landscaping—perfect for summer gatherings or quiet evenings outdoors. A seamless blend of sophistication + comfort, this home is ideal for right-sizers and families seeking elevated single-floor living in the heart of Rockwood. Short drive to Guelph + local highways. (id:60626)
Century 21 Miller Real Estate Ltd.
507 505 W 30th Avenue
Vancouver, British Columbia
Located in the heart of Cambie Corridor by QE Park, this rare NW corner unit at The Empire offers stunning downtown and North Shore mountain views. Owner spent over $30,000+ upgrades and improvements, including fresh paint, new laminate flooring replacing carpets, both rooms well built with custom closets including drawers and racks pus sensor lightings, built-in storage shelvings, s well as $7,000 steam oven replacing the microwave, sensor faucetsEnjoy Miele appliances, quartz Carrara countertops, a full-size gas cooktop, and luxurious Grohe and Duravit bathroom. Floor-to-ceiling windows flood the space with natural light, complemented by central heating & cooling. Steps from QE Park, Hillcrest Rec Centre, Cambie Village, and King Edward Canada Line Station. (id:60626)
RE/MAX Crest Realty
3930 Baggins Court
Mississauga, Ontario
This one really is a rare find! Beautifully maintained, 3+1 bedroom home with fully finished basement, spa-like renovated baths: 2-5pc, 1-3pc, 1-2pc, eat in kitchen with walk out to a stunning back yard with in-ground pool, cedar pool shed, gas BBQ hook up, backing onto greenspace for lots of privacy. Located approx. 5 minutes to GO, 401,407,shopping, restaruants, schools and parks. Large master with ensuite, and walk in closet, separate dining, main floor laundry, 2 car garage and 4 car parking in driveway. Pool heater 2 years, roof 2011, pool shed 2009, Back windows lifetime guarantee. Just move in and enjoy your summer! (id:60626)
Royal LePage Real Estate Associates
1 - 136 Winges Road
Vaughan, Ontario
Premium Industrial unit in prime Weston & 7 location. An exceptional opportunity for growth! Unlock immense potential with this rarely available industrial unit, perfectly situated at the highly sought-after intersection of Weston & Highway 7. Boasting approx 1600 sq ft of versatile space, this property presents an unparalleled opportunity for both astute investors and thriving businesses. Experience the grandeur of an impressive 18-foot ceiling height, offering an expansive feel and superior functionality for a wide range of industrial and commercial uses. Whether you're looking to optimise storage, accommodate specialised equipment, or create an impressive showroom, this unit provides the ideal canvas. This versatile space is currently set up as a thriving tool and die shop. Invest with confidence! Beyond its current appeal, this address promises amazing future growth opportunities. The prime location at Weston & 7 is a hub of ongoing development and commercial activity, ensuring sustained demand and potential for appreciation. Benefit from excellent access to major transportation arteries, including Highway 400, 407, and public transit, facilitating seamless logistics and client accessibility. (id:60626)
RE/MAX Premier Inc.
5789 4 Line N
Oro-Medonte, Ontario
Welcome to 5789 Line 4 N situated in the picturesque countryside within the township of Hillsdale. This stunning century farmhouse is the epitome of peace and tranquility- surrounded by over 84 acres of forestry, grassland, trails, and several water features. Driving towards the home feels a fairy tale- maintained gravol driveway, lush grass and trees surrounding the home and property, the ultimate privacy for your family. The home itself features over 2,600 SF of finished living space- the perfect layout for hosting family and friends. On the main floor you will find bright open concept shared spaces with high ceilings and large windows for the most natural light- the kitchen and dining room, living room, as well as a separate family room with a beautiful wood stove fireplace. Also located on the main floor- one of four bedrooms with a laundry closet and an updated three piece bathroom for ultimate convenience. The grand staircase leads you to the upper level- offering an additional three generously sized bedrooms, a full four piece bathroom, a den or perfect office space, and two balconies. This home offers timeless character with modern updates throughout. As a lover of nature, you will adore miles of scenic views- old growth trees, apple trees, raspberries, blackberries and gooseberry bushes, and a spring fed pond for swimming and fishing. Discover what this home and property has to offer and live out your rural dream in paradise. Notable features: 35x70 Quonset storage building, Roof 2023, Napoleon wood stove, attached double car garage, unfinished basement for storage and utility. (id:60626)
Sotheby's International Realty Canada
4280 Fieldgate Drive
Mississauga, Ontario
Absolutely spectacular! Nestled in charming Rockwood Village right by Centennial Park, Golf Centre and the Etobicoke Creek Trail system, this gorgeous Tudor style beauty exudes updated elegance with traditional flair. A massive 70' premium lot provides generous outdoor space. Formal living and dining room on main. Eat-in kitchen with Cherrywood cabinetry and modern quarts counter. Stone fireplace in a large & private family room walking out to a vast and beautifully treed backyard. 4 generously-sized bedrooms. Ensuite bath and walk-in closet in master. Hardwood & parquet floors throughout main & 2nd floor. Conveniently located by the border of Toronto and Mississauga with steps to excellent schools, shopping, parks, trails and both Mi-way and TTC transit. Short drive to Dixie GO Station and quick access to highways 403, 401, 427 & QEW. (id:60626)
Sutton Group Elite Realty Inc.
66 Lexington Road
Brampton, Ontario
Double Door Entry, Hardwood Floor by Builder, Finished Basement with 1 Bedroom, big Kitchen andwalkout side entrance. Opposite School. Seller or Listing Brokerage/Agent do not warrant the Retrofit status of the Basement Apartment. The Buyer can assume the basement Tenancy if wants to. Buyer or Buyer's Agent has to verify all the measurements. (id:60626)
Executive Homes Realty Inc.
53 Panorama Hills Circle Nw
Calgary, Alberta
EXCEPTIONAL LOCATION! EXQUISITE INTERIOR! SUPERB ESTATE HOME backing onto THE COUNTRY HILLS GOLF CLUB with a PANORAMIC VIEW OF THE CITY! This stately home offers the discerning buyer every component of luxury on their list! It offers 7 BEDROOMS - one on the MAIN LEVEL for elderly parents lending to multigenerational living- and 3.5 BATHS! Entering the residence you are welcomed into an EXPANSIVE ENTRY WAY showcasing a wide open luxurious plan full of natural light and soaring ceilings. The Formal Dining Room is positioned at the front of the house encased in large windows and detailed coffered ceiling. Beautiful oak SITE FINISHED HARDWOOD flanks the entire main floor to be met by beautiful oversized tile in service areas. The LIVING AREA is remarkable with it's high ceiling and floor to ceiling windows showcasing the CALGARY CITY SKYLINE & GOLF COURSE VIEWS - a marvel to gaze at in the evening! Relax and entertain your friends and family here gathered around the fireplace and expansive seating area taking in the view. The adjoining CHEF INSPIRED KITCHEN is a dream to prepare meals in with plentiful cabinetry, pantry and pot drawers for storage and an expansive island with seating for casual meals. Adorned with updated designer backsplash, stormy granite counters and large profile tile for flooring, this kitchen is certainly the heart of the home! Enjoy morning conversation over coffee and casual breakfast in your breakfast nook, offering still more seating with a view that will never disappoint! Walk out onto your large deck for AL FRESCO DINING where grilling and golf course views are as spectacular as the meal! Tucked away is the beautiful spacious modern HALF BATH and Mudroom / Laundry with entrance to and from the garage! This property is NEXT LEVEL...where the Upper Level is sure to please! 4 BEDROOMS are located here with the PRIMARY BEDROOM truly inspired by a 5 Star Hotel! It offers a FULL CITY VIEW, 5 PIECE SPA INSPIRED ENSUITE with GORGEOU S STAND ALONE SOAKER TUB, WALK IN CLOSET and SITTING LOUNGE AREA encapsulated in windows to catch the evening lights as far as the eye can see. 3 ADDITIONAL GREAT SIZED BEDROOMS are all large enough for Queen or King Beds with plenty of room for additional furniture suitable for the teenage fashionista! The 5 PIECE BATH completes this level. Need more room for family and entertaining..... The LOWER WALKOUT LEVEL is FANTASTIC with it's LARGE MEDIA ROOM, WET BAR, GAMES ROOM, BUILT IN WINDOW SEATING, 2 ADDITIONAL LARGE BEDROOMS, spaciously luxurious 3 PIECE BATH and ample storage to tuck away seasonal items! From here walkout onto your aggregate patio to enjoy the expansive yard and fresh air. This incredible property is truly magnificent in it's floorplan design and serene cul de sac location high atop of the Country Hills Golf Course where EXTRAORARY VIEWS, MANICURED GOLF COURSE GROUNDS, A SWANKY CLUB HOUSE, CITY LIGHTS AND STAR GAZING are all part of one sublime package! COME SEE...... (id:60626)
Cir Realty
5406 Larch Street
Vancouver, British Columbia
Gorgeous 2 bedroom townhouse at Larchwood complex! Beautiful area in heart of Kerrisdale Community. Close to Shopping, Transit, Community Centre, Library & Schools. 9 ft high ceilings, New wood flooring & carpet and modern paint, plenty of windows with much natural light. Classic finishings compliment the layout of this home. Upstairs 2 large bedrooms with 2 bathrooms. Radiant heat throughout the home. Very spacious and comfortable! This Unit also comes with 2 underground parking spots. Don't miss it! Open House June 21, Saturday 2-4 pm. (id:60626)
Exp Realty
14808 Hwy 12
Tay, Ontario
Pride of Ownership in this Immaculate 2 Storey Cape Cod Home sitting on 33 Mature Acres with Walking/Ski trails, Hardwood Bush, Natural Gas, High Speed Internet, 2 minutes to Georgian Bay Boat Ramp. This home features 3 BRS & 3 WRS. Primary BR with 4 pce Ensuite & W/I closet. Main level Office, DR or 4th BR. Oak Hardwood and Porcelain Tiles throughout. Quality Kitchen with Quartz countertops, Convention oven, Gas Cook Top. Family Rm with Gas Fireplace, Bengal Autumn Tiles, large windows boasting views of woods, gardens and wildlife. W/O to deck with screened Pavilion having hydro, ceiling fan and being very peaceful. MF laundry with access to heated garage with epoxy floor. Ponds for irrigation with pump. Low taxes with Managed Forest Incentive. Updates: 2020 Septic Tank, 2021 Bosch Fridge, 2022 well pump, 2023 Kitchen Dishwasher, 2024 Carrier Gas Furnace, 3 ton Heat Pump with A/C unit, water filtration unit and stair runner. Feel a sense of comfort with any power outage with the 18 KW Generac . (id:60626)
Royal LePage Rcr Realty
18281 Hunter Place
Surrey, British Columbia
Basement Entry Cloverdale Hill top 7183 sqft lot, 1977 Built with approx 1807 sqft home with 4 bedrooms and 2 full bathrooms. Main floor have Living room, Dining room, Kitchen, 2 Bedrooms and 1 full Bathroom. Basement have 2 Bedrooms, Rec room, Storage and 1 full Bathroom. Close to Schools and all Amenities. All measurements are approximate, buyer to verify. (id:60626)
Century 21 Coastal Realty Ltd.
3576 Silver Way
West Kelowna, British Columbia
Welcome to 3576 SILVER Way where you will enjoy GOLDEN lake views and sunrises from this well built and intuitively designed contemporary GEM! Featuring 6 bedrooms and 4.5 baths, this home is designed for large or multi generational families w/2 primary bedrooms AND a 2 bedroom suite. The building group has taken great pride in adding those little extras you might expect in today’s mid luxury market. From top level appliances (reach out for specs) to consistent quality flooring throughout; to decedent European tile in the bathroom – it’s all there. The workmanship and care behind every step of this home will be obvious the second you step inside. This home features an oasis of outdoor living options; rock out on your roof top patio, designed for hot tub and BBQ, or on the patio off the main, OR the patio off the upper primary, or the xeriscaped backyard, the choice is yours to soak up the sun! For those relocating from other parts, there are terrific schools nearby, and you would be surprised just how close this cavalcaded of newer homes is to OKANAGAN LAKE. (id:60626)
Oakwyn Realty Okanagan

