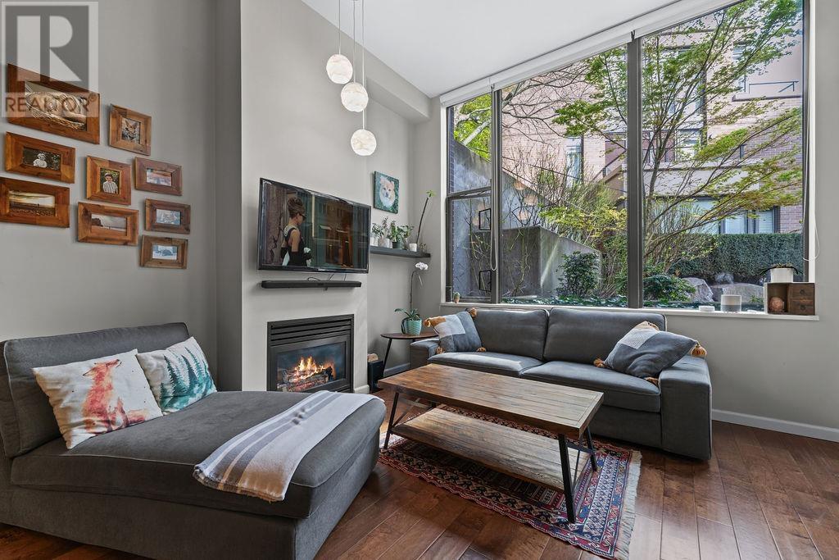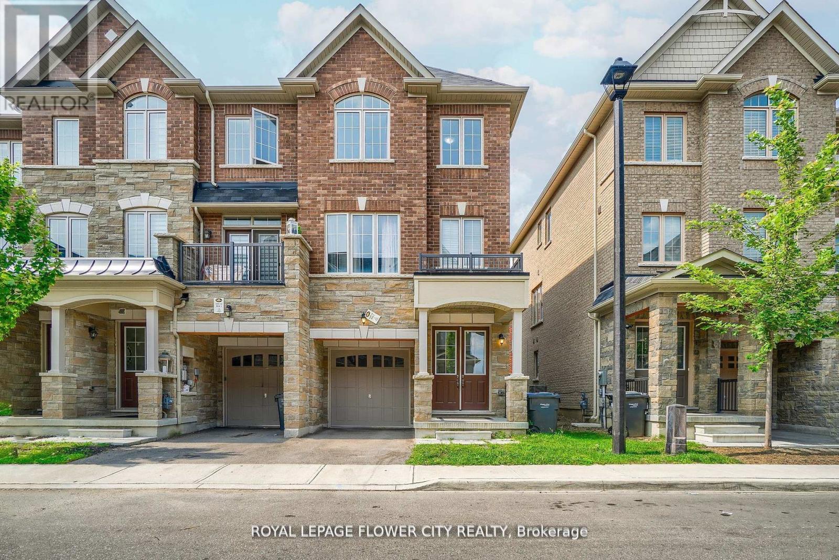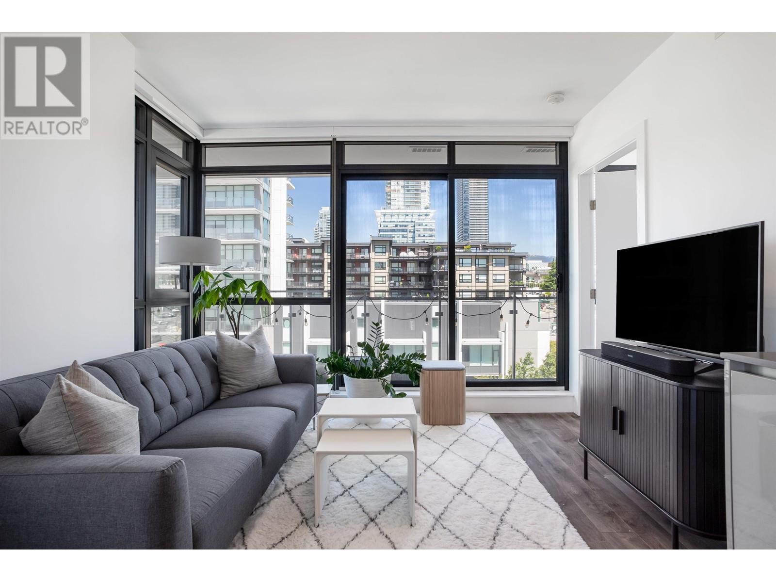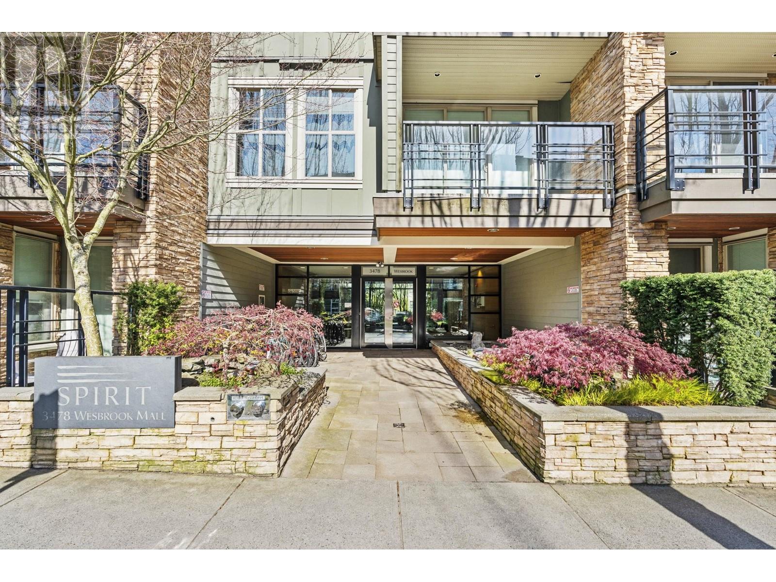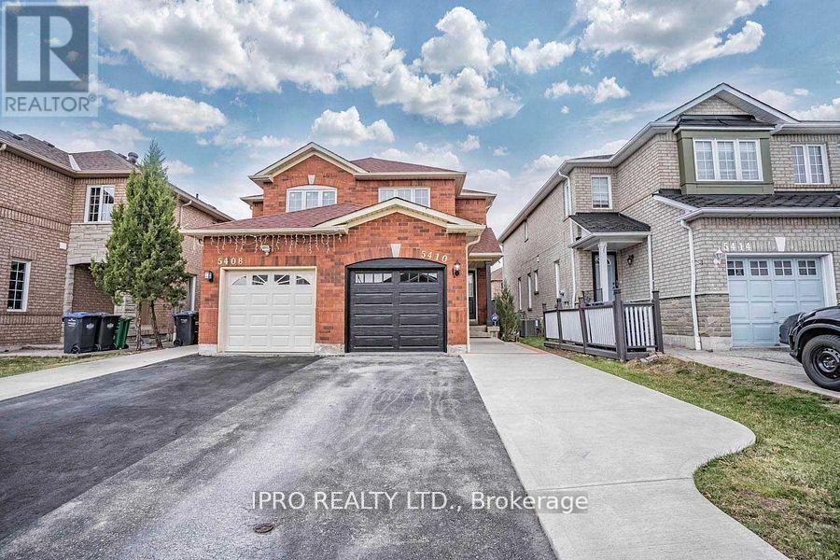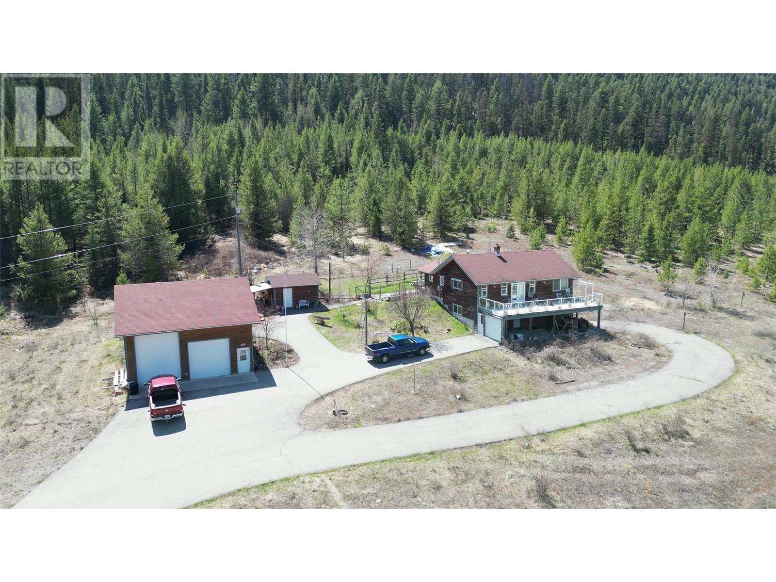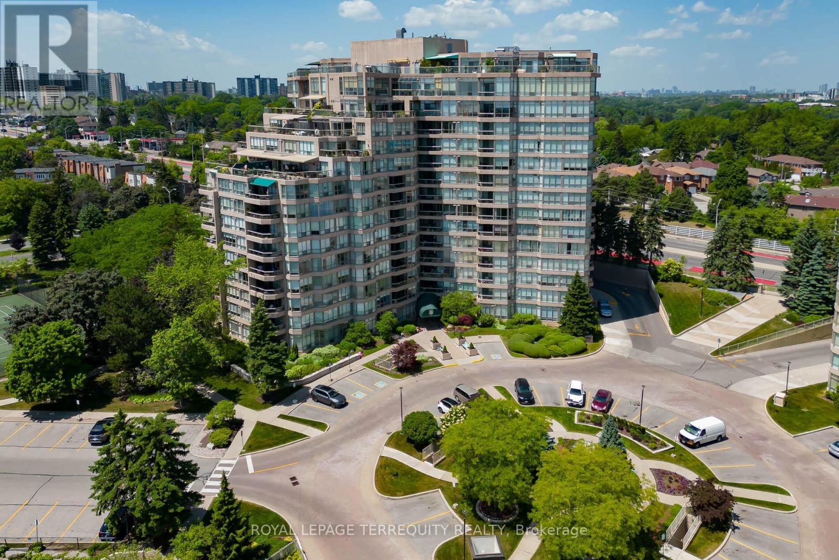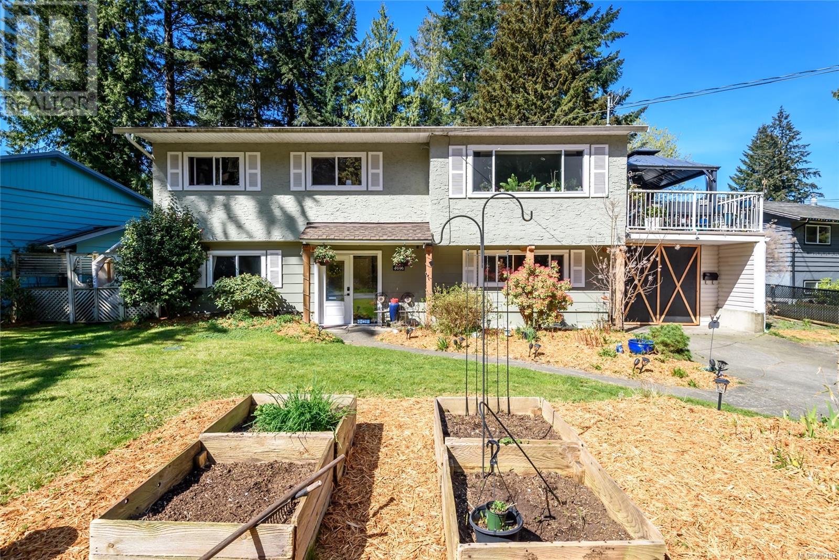103 170 W 1st Street
North Vancouver, British Columbia
This is a great opportunity to own a rare SE corner 2 bed, 2 bath ground-level home in the sought-after One Park Lane. This spacious residence features soaring 11' ceilings, expansive windows, and engineered hardwood floors throughout. With two private entrances-including direct street access-and a 176 sq. ft. fenced patio, it offers the ideal blend of condo convenience and townhouse-style living. The open-concept layout is thoughtfully designed for comfortable living and effortless entertaining. Enjoy top-tier building amenities including a fully equipped gym, theatre room, residents´ lounge, concierge service, secure parking, and storage locker. Set in a pet-friendly, well-managed, non-smoking building. Located in the heart of vibrant Lower Lonsdale-just steps to the Quay, Seabus, parks, restaurants, cafés, and boutique shopping. A unique opportunity to own a stylish home in one of North Vancouver´s most desirable communities! (id:60626)
RE/MAX Masters Realty
14 Faye Street
Brampton, Ontario
Welcome To 14 Faye Street, A Stunning And Rarely Offered 3-Storey End-Unit Freehold Townhouse Nestled In The Heart Of East Brampton's Prestigious Castlemore Community! This Meticulously Maintained 3+1 Bedroom, 4 Bathroom Home Boasts An Impressive 2,197 Sq. Ft. Of Upgraded Living Space, Thoughtfully Designed With Both Functionality And Elegance In Mind. Featuring 9-Ft Ceilings On The Main And Second Floors, No Carpet Throughout, And An Abundance Of Natural Light From Oversized Windows. The Main Level Offers A Spacious Office With A 2-Pc Bathroom, Ideal For A Home Office Or An Additional Bedroom. A Grand Oak Staircase Leads To The Expansive Second Floor, Featuring Separate Living, Dining, And Family Rooms, As Well As A Bright Breakfast Area With Walk-Out To A Backyard. The Gourmet Kitchen Is A Chefs Dream With Stainless Steel Appliances, Backsplash, Undermount Sink, And Faucet, Plus Ample Cabinet Space And A Large Centre Island Perfect For Hosting. The Third Floor Offers 3 Generously Sized Bedrooms, Including A Luxurious Primary Retreat With His-And-Hers Walk-In Closets And A 3 - Pc Ensuite, While The Other Bedrooms Share A Convenient Full Bath. Additional Highlights Include Premium Laminate And Ceramic Flooring Throughout, A Double Door Entry, Two Parking Spaces Including A Private Garage, And A Separate Rear Entrance To The Basement Providing Exciting Potential For A Future In-Law Suite Or Rental Income. Situated Just Minutes From Hwy 427, Hwy 407, Pearson International Airport, And With Easy Access To Vaughan, Mississauga, Bolton, And Downtown Toronto, This Home Offers Unmatched Convenience. Walking Distance To Costco, Grocery Stores, Public Transit, Schools, Parks, Restaurants, Places Of Worship, Banquet Halls, Hospitals, And All Essential Amenities. This Is An Exceptional Opportunity To Own A Spacious, Modern, And Move-In Ready Home In One Of Brampton's Most Desirable Locations. Don't Miss Your Chance...Schedule Your Viewing Today! (id:60626)
Royal LePage Flower City Realty
259 Cedar Drive
Turkey Point, Ontario
Prime business opportunity! Take advantage of a quick closing to benefit from the busy summer season! This business is turn key and ready to generate income today. Thriving business attached to a charming home in a bustling beachfront tourist town. Located on Turkey Points Hip Strip enjoy great public exposure just a minutes walk to the beach. Capitalize on the flow of visitors and enjoy the serenity of the lakeside lifestyle all in one package. This home and turnkey business has a long list of updates and investment already done for you featuring a fire suppression system, exhaust hood and ventilation, home kitchen update,, interior exterior doors in 2023. New windows, steel roof, septic system 2022. Appliances, 8 camera security system, Grill, flat top, and fryer 2019. The business also boasts a pizza oven, 15 parking spaces and a patio seating area Don't wait on this rare opportunity that is priced to sell! (id:60626)
Coldwell Banker Big Creek Realty Ltd. Brokerage
501 4488 Juneau Street
Burnaby, British Columbia
Welcome to Bordeaux by award-winning developer Solterra. This North West facing 2 bedroom + den & 2 bath is bright and spacious with over height ceilings, floor-to-ceiling windows, AC and stunning Italian imported kitchen cabinetry with full-sized appliances including Liebherr and Fulgor Milano. The open concept floor plan makes excellent use of the space with separate dining and living areas and access out onto the extensive 224 square ft wrap-around patio. 2 parking stalls (1 EV) & 2 Lockers. (id:60626)
Oakwyn Realty Ltd.
212 3478 Wesbrook Mall
Vancouver, British Columbia
Welcome to SPIRIT by award winning developer ADERA. This BRIGHT and SPACIOUS 860 sqft 2 BED + DEN, 2 BATH home is exactly what you have been waiting for. Nestled in the heart of WESBROOK VILLAGE, a vibrant, walkable COMMUNITY surrounded by nature, trails, and ocean breezes. Enjoy an open concept layout with a well appointed kitchen featuring stainless steel appliances, granite countertops, and a spacious living area that flows onto a BALCONY overlooking lush green space. Steps from UBC, U-Hill Secondary, Wesbrook Community Centre, Pacific Spirit Park, restaurants, beaches, and transit. Book your private showing today! (id:60626)
Keller Williams Ocean Realty
5410 Sweetgrass Gate
Mississauga, Ontario
Location: Beautiful and Upgraded Semi-detached House in a Prime Heartland Neighborhood with Open Concept Finished basement. Separate Living Room on the Main level and Family in the basement. Upgrades Includes Renovated Kitchen with Quarts Counter Top, Stainless Steel Appliances, updated Kitchen Cabinetry, No Carpets, Freshly Painted, Harwood Stair, Deep Lot, Five Parking Spots, Extended Driveway and Many More. Minutes To Heartland Town Center, Square One, Schools, Braeben Golf Course, Restaurants and Highway 401 &403. Wont Last for long!! (id:60626)
Ipro Realty Ltd.
505 Devonshire Avenue
Woodstock, Ontario
Elegant 4-Bedroom Brick Home with Timeless Charm & Impressive Craftsmanship. Discover timeless elegance and exceptional living in this stunning all-brick home, offering nearly 3,500 square feet of thoughtfully designed space on an over-quarter-acre lot. Beautifully landscaped and surrounded by mature trees, this property blends classic charm, modern comfort, and total privacy inside and out. From the moment you arrive, the circle driveway and welcoming covered front porch create a warm first impression. Step inside to soaring nine-foot ceilings, detailed crown moldings, and a grand wood staircase that sets the tone for the refined finishes throughout. The heart of the home is the spacious kitchen, complete with rich cherry wood cabinetry, which continues seamlessly into all the bathrooms for a cohesive, upscale feel. The family room is perfect for cozy evenings, featuring a beautiful gas fireplace that adds warmth and ambiance. With four spacious bedrooms and three full bathrooms, the home easily accommodates family living or entertaining guests. The oversized primary suite is a true retreat, offering ample space, a private en-suite bathroom, and serene views. Multiple covered outdoor spaces including front, side, and rear porches invite you to enjoy peaceful mornings, relaxed afternoons, and quiet evenings surrounded by nature. Whether you're hosting gatherings or simply enjoying everyday moments, this home offers versatility, comfort, and room to breathe. Solid brick construction, lush gardens, and timeless architectural details make this one-of-a-kind home a rare offering in a mature and sought-after setting. Recent Updates - Water Heater & Softener Owned, Granite Counter Tops, Custom Window Coverings, Central Vacuum, Natural Gas Hook UP for BBQ, New Skylights in 2018, Hardwood flooring and Stairs in 2019, New Heat Pump 2024, Most Main floor Windows In 2024, Home painted in 2025, Electrical Panel in 2024 -125Amp, Many More updates....This Property is a Must See. (id:60626)
Royal LePage Triland Realty Brokerage
12155 Highway 3 Highway
Greenwood, British Columbia
Creekfront. Huge pond. Ultra private acreage. Here is 99 acres backing onto Crown Land. If you want nature, mature evergreen forests and lots of water this is the listing for you. Priced below tax assessment, so don't wait! The 3+ bed, 3 bath house is simple and modest, and could use some updating. There is a newer workshop (30x25) and a nice garden shed (16x12). The house is at the far back of the property so there are no neighbors in sight and looks out at the land and towards the large pond, it used to be stocked with trout. Eholt Creek runs through the land and is year round. There is a 1 km of paved driveway so no dust! Enough room for a few horses or cattle and with some tree clearing it could be a nice hobby farm. Fenced garden area by pond. Property has older perimeter fencing. The Trans Canada trail is along side the hwy side for easy adventures. No GST. Extra bonus: older GMC truck with front snowblade, Massey 130 tractor and wood splitter included in sale. (id:60626)
Royal LePage Desert Oasis Rlty
4504 County Rd #45
Hamilton Township, Ontario
Nestled on a sprawling 3.65-acre ravine lot, this unique 1 story log home offers unparalleled privacy and tranquility. Discover your own personal oasis complete with a serene pond and cascading waterfall. This property is brimming with character and modern conveniences. Indulge in the ultimate relaxation in the oversized living room featuring a stunning stone natural gas fireplace, or soak up the sun in the inviting sunroom with a walk-out patio and manual awning. A separate dining room provides the perfect setting for large family gatherings. Escape to the 20x20 "Man Cave" overlooking the ravine, complete with a cozy gas fireplace. Practical amenities include a workshop with large loft storage great for the hobbiest and big projects, a one-car detached garage also boasting ample loft storage, and a dedicated dog pen. The home features three spacious bedrooms, one currently utilized as a luxurious walk-in closet but can easily be converted back to a bedroom, and a bathroom with a large soaker tub and separate shower. The primary bedroom offers built-in storage for optimal organization. The lower level is complete with a large family room, laundry room, and abundant storage space. Enjoy peace of mind with a whole-home Generac. Situated just minutes from the 401, hospital, beach, restaurants, golf courses, and all major amenities in the charming town of Cobourg, this treed ravine lot provides the perfect blend of seclusion and convenience. This 1934 log home is more than just a home; it's a lifestyle. (id:60626)
RE/MAX West Realty Inc.
629 - 10 Guildwood Parkway
Toronto, Ontario
Highly Sought-After Lake View Unit! This bright and sunny south-west facing unit offers 1,542 sq ft of living space, featuring 2 bedrooms plus a solarium/office, 2 walk-outs, 2 brand-new sliding doors, a gas-fireplace and 2 parking spots! The spacious primary bedroom easily accommodates a king-sized bed and offers plenty of walking room, along with a walk-in closet and a 5-piece ensuite with both a jacuzzi tub and a separate shower. The condominium grounds are second to none, with lush, professionally managed and manicured garden paths that any nature lover will adore. Resort-style amenities include guest suites, an indoor saltwater pool, putting green with practice net, squash and basketball courts, a fully equipped gym, billiards room, library, card room, outdoor tennis and pickleball courts, and a communal BBQ patio with picnic tables and umbrellas-perfect for family gatherings. (id:60626)
Royal LePage Terrequity Realty
4696 Gail Cres
Courtenay, British Columbia
Nestled on a quiet crescent just minutes from Courtenay’s vibrant amenities, this charming 2,194 sq ft character home offers the perfect blend of rural serenity and urban convenience, ideal for families or those seeking a peaceful retreat. Recently updated with fresh paint and mini-split heat pumps on both levels, this 4-bedroom, 2.5-bath two-storey residence boasts modern comforts and timeless appeal. Upstairs, the bright primary bedroom features a 2-piece ensuite, accompanied by two additional bedrooms and a 4-piece bathroom, while the lower level includes a non-conforming in-law suite with a bedroom, living room, laundry, and a tastefully updated kitchen, perfect for extended family or guests. Situated on a generous 0.23-acre lot, the property is enveloped by mature trees providing shade and privacy, with a spacious yard for kids, gardening, or relaxation, complemented by a garden shed. The carport, equipped with removable barn doors, offers flexible storage or parking, alongside dedicated space for a boat or RV. Located in a family-friendly neighborhood, this home is steps from trails connecting to Seal Bay and a short walk to Huband Park Elementary and Vanier Secondary, with shopping, Vanier Sports Centre, and services just a quick drive away. Whether you’re drawn to the tranquil ambiance, the excellent school catchment, or the seamless blend of indoor-outdoor living, this Courtenay North haven delivers an unmatched lifestyle. Schedule your viewing today to experience this gem for yourself. (id:60626)
Royal LePage-Comox Valley (Cv)
503 Bonaventure Court
Greater Sudbury, Ontario
Discover the Redefined Luxury of the Fairview Model: A Detached Home by "Belmar Builders". specious foyer and open concept, Main floor with 9 foot ceiling that creates a bright and airy atmosphere, beautiful kitchen featuring quartz countertops ,Large central island and oversize walk-in pantry "Enjoy stunning quartz countertops in the kitchen and all Washrooms. The second floor features four bedrooms and two full Washrooms. Just minutes from all amenities, including walking distance to Timberwolf Golf Club, Cambrian College, and New Sudbury Shopping Centre. New homeowners will experience everything New Sudbury has to offer." (id:60626)
Homelife Silvercity Realty Inc.

