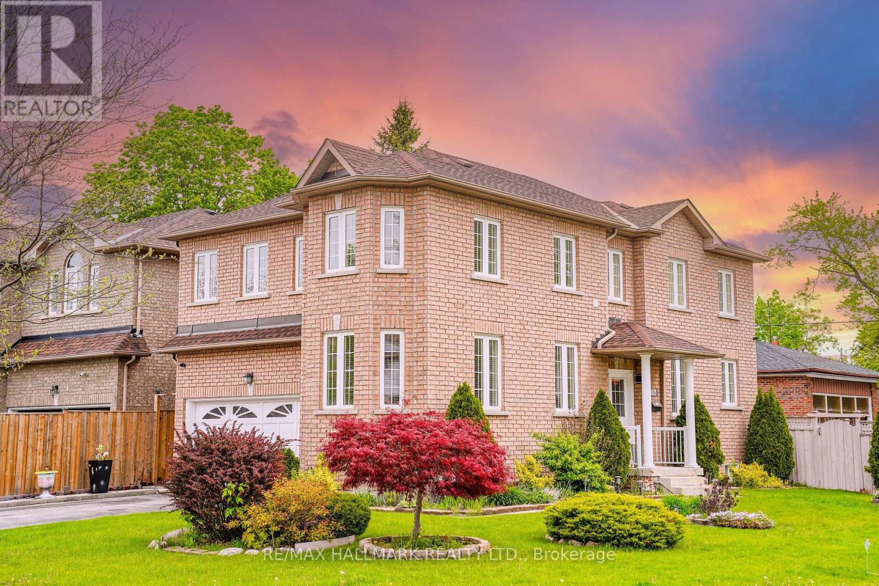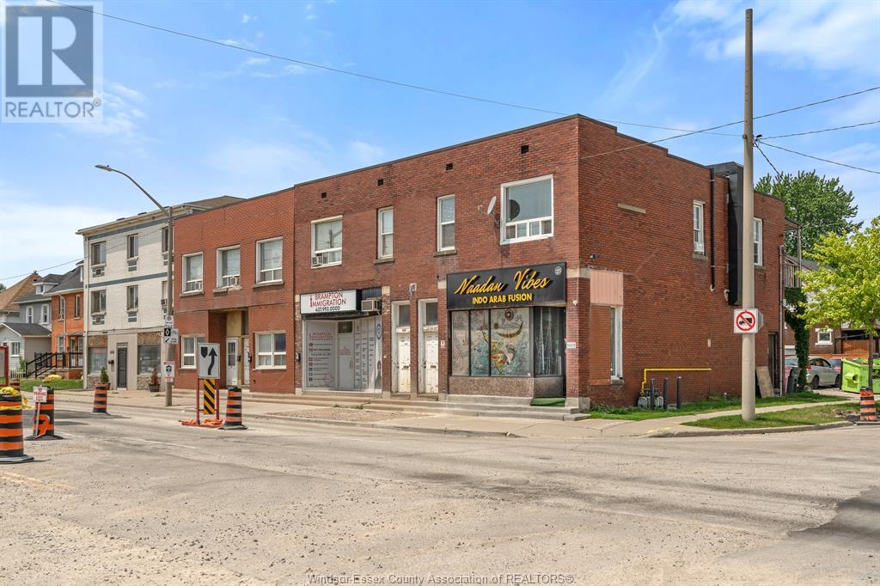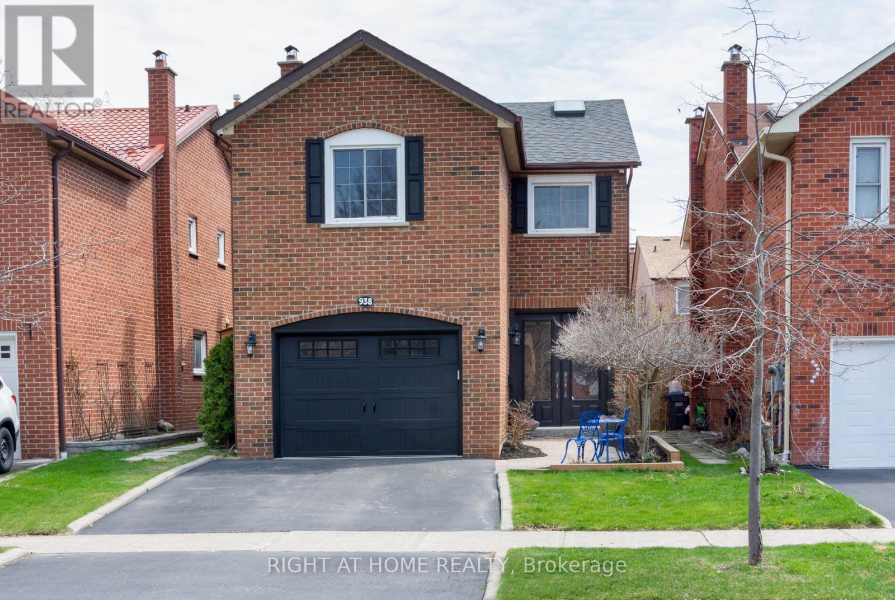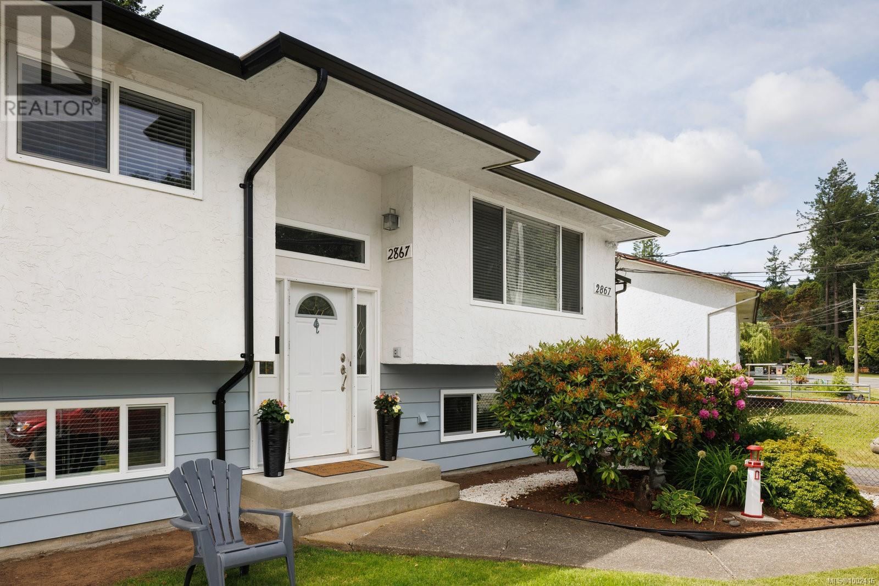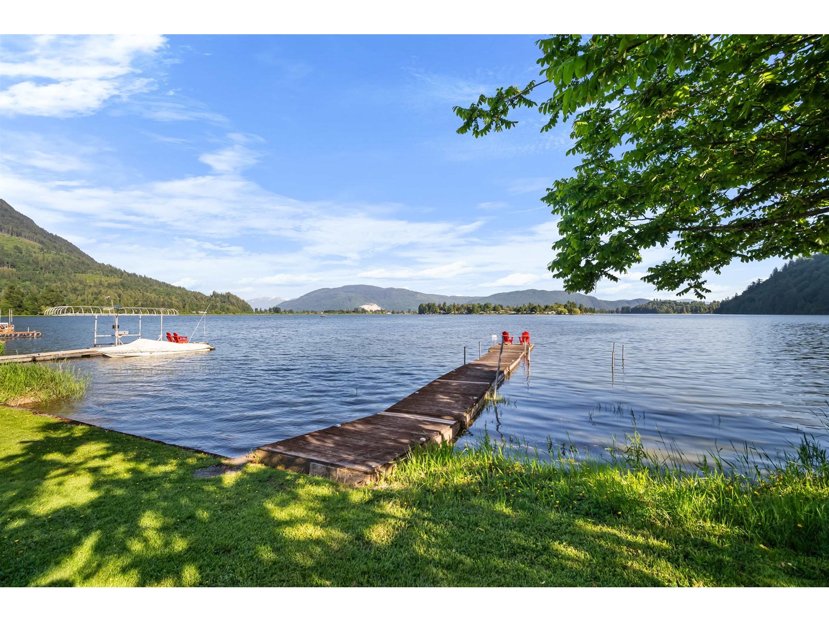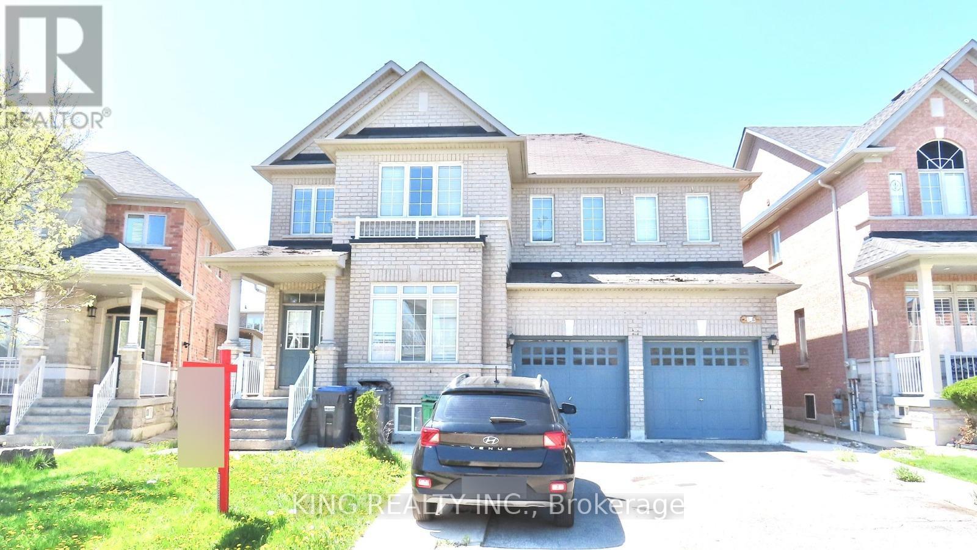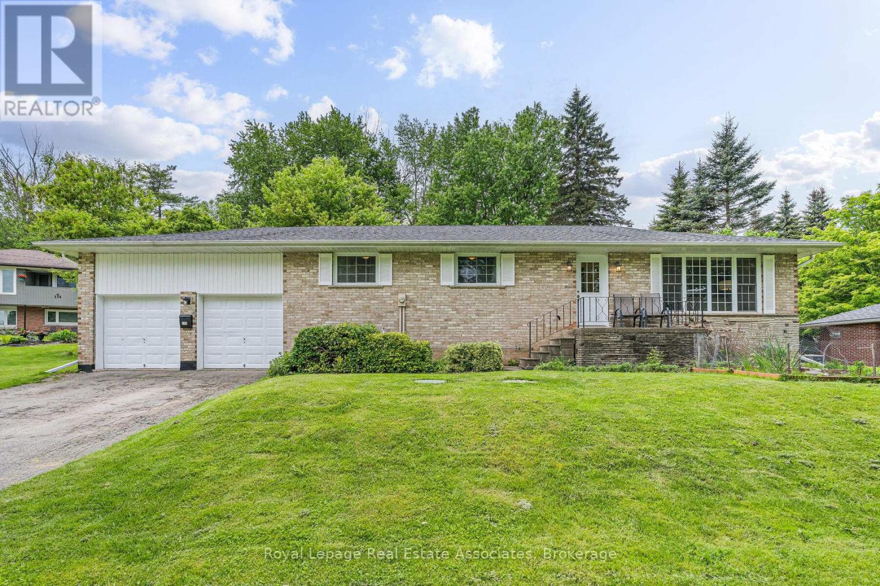3010 Torwood Drive
Ottawa, Ontario
Welcome to this exceptional custom home, featuring a spacious three-car garage and set on five beautifully cleared acres in Dunrobin Shores. The bright, open-concept main floor boasts soaring ceilings and exquisite finishes, creating an inviting and luxurious atmosphere. For dog lovers, a thoughtfully designed dog wash station and automated doggy door lead out to a half-acre fenced yard. At the heart of the home lies a stunning custom kitchen, ideal for both family meals and entertaining guests. The primary bedroom is a true sanctuary, while a second main-floor bedroom with its own ensuite offers privacy and comfort. A centrally located laundry room conveniently sits between both bedrooms. The partially finished lower level offers smooth concrete floors with in-floor radiant heating, two additional bedrooms, and a full bathroom. Let your imagination run wild as you finish the lower level to your liking, with direct access from the three-car garage. This home has it all! (id:60626)
Exp Realty
16 Pagebrook Drive
Toronto, Ontario
Cheers to a convenient well sought after neighbourhood!! "HUMBER HEIGHTS" !! This Detached fully RENOVATED bungalow on the main floor. Quaint 3 - Bedroom Bungalow - is situated on a quiet and Community Wise Street. The Home has an detached Single Car Garage and Separate Entrance to the Basement. Excellent Family sized backyard with a walk-out from the Kitchen - to newer deck ; how convenient !!! Located within walking distance to Parks & Schools, one bus to Bloor Subway, and (Eglinton LRT) coming soon! Short drive to major highways & airport. Shopping is a 5 minute stroll to Royal York Plaza, Gas Station; Grocery Store, Banks, Pharmacy, Dollar Store! to name a few. The area brings the Best Schools - upcoming new Catholic High School walking distance and Catholic Elementary Schools! Should you wish a Montessori institution? -- a 5 minute drive. (id:60626)
Royal LePage Terrequity Realty
106 Craggview Drive
Toronto, Ontario
Welcome to this spacious and modern 2-storey home, built in 2005 and thoughtfully updated throughout. Located in a quiet, family-friendly West Hill neighborhood, this home offers 4 bedrooms and 3 fully renovated bathrooms (2024), perfect for growing families or multi-generational living. The main floor features a bright family room with a cozy gas fireplace and a walkout to the sundeck ideal for entertaining. Enjoy convenient access to the garage from inside the home, plus a separate side entrance offering potential for a basement in-law suite. Upstairs, you'll find a handy second-floor laundry room and new solid wood flooring (2025), while the entire home has been freshly painted. The kitchen comes equipped with a brand-new fridge, stove, built-in dishwasher, and 2nd floor washer & dryer (all 2024). Roof shingles were also replaced in 2024, and the property features professional-grade landscaping. Prime location close to Morningside Park, Highway 401, University of Toronto Scarborough campus, and the shops and amenities along Kingston Road including McDonalds, No Frills, and Food Basics. Numerous parks, schools, and transit options are just steps away. Don't miss out on this move-in-ready gem in a highly sought-after neighborhood! (id:60626)
RE/MAX Hallmark Realty Ltd.
1602-1620 University Avenue West
Windsor, Ontario
Introducing The Apex—a solid brick-to-roof, cash-flowing gem in the heart of Windsor, perfectly positioned for long-term growth and stability. This mixed-use building features two high-visibility commercial units at street level and eight fully rented residential units above, offering a balanced and diversified income stream. With strong tenancy in place and zero vacancy, this turnkey property is ready for its next investor to step in and elevate their portfolio with a dependable asset in one of Windsor’s most central and sought-after locations. Contact us for your private showing today. (id:60626)
Deerbrook Realty Inc.
350 Borden Avenue
Newmarket, Ontario
Located in the heart of Central Newmarket, this meticulously maintained raised bungalow delivers top-tier indoor-outdoor living. The backyard is an entertainers dream featuring a saltwater pool, hot tub, covered seating area, durable Duraroc patio and pool surround, lush landscaping, garden beds, string lighting, a full garden shed, stand-alone bar, and built-in BBQ gas line. Outdoor entertaining doesn't get better than this. Inside, the open-concept carpet-free layout connects the living, dining, and kitchen areas seamlessly. The kitchen boasts a large island with seating for six perfect for gatherings or casual meals. With 3 bedrooms and 2 bathrooms, there's room for the whole family. The finished basement includes a separate entrance from the front of the house and offers in-law suite potential with its spacious layout and full bathroom. Walking distance to downtown Newmarket. This is the total package - location, layout, and lifestyle. (id:60626)
Royal LePage Rcr Realty
938 Deer Run
Mississauga, Ontario
Welcome To This Beautifully Renovated 3+1 Bedroom, 4-Bathroom Home Located In The Highly Coveted Deer Run Neighbourhood In Central Mississauga. Boasting Over 2,300 Sq/Ft Of Elegantly Designed Living Space, This Home Combines Sophistication, Functionality, And Comfort For Modern Family Living. The Exterior Showcases Stunning Perennial Landscaping, Upgraded Sensor Coach Lights, Exterior Pot Lights, Google Nest Doorbell, A Full Home Surveillance System With Comprehensive Coverage, An Insulated Garage Door, And A Grand Double-Door Entry Opening To An Enclosed Porch And Welcoming Foyer. Inside, A Custom Open-Concept Layout Is Anchored By A Gorgeous Rounded Oak Staircase Topped With A Skylight That Illuminates All Levels With Natural Light. The Chef's Kitchen Features A 10-Foot Quartz Island, Matching Slab Backsplash, Built-In Rangehood, Premium Stainless Steel Appliances, Oversized Custom Cabinetry, And An Extra-Deep Pantry. Overlooking The Inviting Family Room With A Custom Wood Feature Wall And Napoleon Electric Fireplace, The Kitchen Is Perfect For Entertaining. A Bright Eat-In Area With A Bay Window Provides Views Of The Private Backyard, Which Offers A New Fence, Pot Lighting, Electrical Upgrades, A Gazebo With Hydro And TV Mount, Natural Gas BBQ Hookup, Custom Garden Beds, And Additional Water Spouts. Interior Highlights Include Hardwood, Luxury Vinyl, And Laminate Flooring, California Shutters, Crown Molding, Premium Pot Lights, And Fully Renovated Bathrooms With Quartz Counters And Walk-In Showers. The Finished Basement Features A Cozy Rec Room With Wood-Burning Fireplace, Full Bath, Flex Room, Cantina, Egress Window, And Owned Furnace And A/C. The Spacious Primary Suite Offers A Double-Door Entry, Walk-In Closet, And Spa-Like Ensuite. Ideally Located Near Top-Ranked Schools, UTM, Sheridan College, Erindale GO, Trails, Parks, And Square One. A True Turn-Key Opportunity In A Prime Location. (id:60626)
Right At Home Realty
2867 Sooke Lake Rd
Langford, British Columbia
A well-maintained multifamily property that blends modern amenities with charming details featuring TWO distinct suites; A 700 sqft one-bedroom garden suite, perfect for living or rental and A refreshed one-bedroom suite below that includes new paint, carpet & laundry, making it welcoming for in-laws or tenants. The main house has three bedrooms, two bathrooms, a light filled family room with addt'l rec room downstairs. Upgrades such as a sewer connection, heat pump, paint, roof, gutters, new lifetime warranty HW tank, r40 insulation in attic, windows and bathrooms enhance aesthetics and efficiency. Enjoy the well-kept outdoors from the gardens to the south facing covered balcony, ideal for relaxation or entertaining, plus a private sunny backyard for activities. Conveniently located minutes to Goldstream Park with easy access to schools, transportation, shopping, City of Langford, Downtown Victoria, or Up-island. Don’t miss this opportunity to make this adaptable property your home! (id:60626)
The Agency
35240 Sward Road
Mission, British Columbia
LAKEFRONT! One of the nicest spots on Hatzic Lake. South-facing waterfront home with amazing views of the lake and surrounding mountains. This fully renovated cabin offers 3bed/1 bathroom, S/S appliances, new kitchen & bathroom, 2yr old roof and large windows facing the lakefront. Beautiful lot has an access easement on the west side that gives plenty of extra space. Large detached garage is great for boat storage/workshop. This is a great spot that offers your own private dock to make countless memories with your family!! Airbnb-permitted area with proven strong year-round revenue. (id:60626)
Sutton Group-Alliance R.e.s.
95 Summit Drive
Paradise, Newfoundland & Labrador
Perched on nearly 2 acres in a prestigious cliffside neighborhood in Paradise, this exceptional estate offers breathtaking ocean views & over 5,000 sq/ft of beautifully designed living space. Ideal for both family living & entertaining, the layout features a seamless blend of elegance, comfort & functionality. The main floor welcomes you with a grand foyer, a home office or den with a double-sided propane fireplace shared with the formal dining room, & an open-concept great room. The inviting family room features custom built-ins & propane fireplace, flowing into the dining area & chef’s kitchen. This gourmet space boasts granite countertops, custom backsplash, walk-in pantry, wet bar with wine fridges, oversized sit-up island, & high-end stainless steel appliances including a Wolf stove with griddle, double oven & warming drawer. Upstairs features three spacious bedrooms, second-floor laundry, & a 4-piece Jack & Jill bath. The luxurious primary suite includes a walk-in closet & spa-like ensuite with soaker tub, custom steam shower with 5 jets, & heated towel rack. The walk-out basement offers a wine cellar, 7.1 surround sound theatre/bonus room (currently used as a fourth bedroom), a large rec room with propane fireplace & wet bar, & a 3-piece bath. This immaculate home includes over $170,000 in recent upgrades, such as an epoxy garage floor, new shingles, & a mini-split system (full list available upon request). Other highlights include in-floor heating throughout, a new composite deck with glass railing (22x19), 3-car attached garage, detached garage (28x24), custom millwork, designer lighting, over 150 pot lights (interior & exterior), & quarter sawn oak flooring with walnut border. Truly one-of-a-kind, this show-stopping home is a must-see! (id:60626)
RE/MAX Infinity Realty Inc. - Sheraton Hotel
253 Dormie Place
Vernon, British Columbia
This beautifully updated detached home at Predator Ridge is nestled on one of the community's largest and most private lots—nearly 0.6 acres. Tucked away at the end of a quiet cul-de-sac, the property enjoys convenient access to Predator's amenities. Inside, the home exudes warmth and comfort, showcasing breathtaking mountain views and an abundance of natural light streaming through numerous windows. The main level has an inviting entry with stunning wine display and room for a pool table plus lounge space. An outdoor access provides options for a home based business or use it as another bedroom, gym, theatre or craft room. 2 additional bedrooms and a bathroom accompany this level. The spacious walk up main floor features the master retreat, an office and the main living room that flows to the dining and kitchen areas. A double garage plus a golf cart or motorcycle garage, highlights a unique feature of this home. Three expansive lawn areas provide plenty of space for pets. A putting green, a deck and covered patio plus estate length driveway to accommodate boat or RV parking compliment the exterior of the home. Residents have access to world-class golf courses, extensive hiking and biking trails, tennis and pickleball courts, an ice rink, snowshoeing paths. fitness centre with an indoor pool and a spacious private gym. A low monthly fee covers landscaping, access to the fitness centre, and other homeowner benefits and discounts. PR is a speculation/vacancy tax exempted area. (id:60626)
Coldwell Banker Executives Realty
34 Lynnvalley Crescent
Brampton, Ontario
Attention Investors, Contractors, and Renovators! Incredible opportunity to invest in and personalize this 5+3 bedroom home. Offering 6 bathrooms, including two 5-piece baths, this spacious property boasts 9-foot ceilings, 2984 sq ft of above-grade living space, a separate entrance, and endless potential. Situated in the prestigious Bram East community near Goreway Dr. and Castlemore Rd., this is a chance you don't want to miss! (id:60626)
King Realty Inc.
112 Park Street E
Halton Hills, Ontario
Welcome to 112 Park Street East, a place that just feels like home. Tucked away on a quiet cul-de-sac & sitting on just over half an acre, this detached bungalow offers space, comfort, & the kind of charm you've been looking for. The current owners have had their journey here, & now it's your turn to start yours in this beautiful home. Step inside to a carpet-free main floor with an open-concept layout that features a bright living room with a large front window, crown moulding, & a cozy fireplace. The space flows into the dining area with a walkout to the private deck, where you can take in expansive views of the secluded backyard that is fully fenced with mature trees. It's a peaceful setting for morning coffee, evening unwinding, or weekend BBQs. Just off the dining area is the freshly updated kitchen, complete with a double sink, custom backsplash, new cabinet doors, s/s appliances, and new flooring, offering plenty of room to cook and connect. On the main floor, you'll find three bedrooms, each with its own closet & filled with natural light. The newly finished lower level offers even more space to grow, gather, or simply enjoy luxury vinyl flooring, pot lights, & a second fireplace, creating an inviting atmosphere, while the layout includes space for a rec room, home gym, office, & a guest suite, whatever suits your lifestyle. A modern 3-piece bathroom, a finished laundry room, & a separate walk-up entrance to the backyard add both convenience & flexibility, making it a great option for extended family or in-law living with privacy & independence. A double-car garage & six driveway spots mean there's always room for family &friends, & the location puts you minutes from everything in the highly sought after community of Glen Williams has to offer, including local shops, scenic trails, the Georgetown Golf Club, parks, the Georgetown GO Station, & schools. This is more than just a house. It's a place to put down roots, make memories, & truly feel at home. (id:60626)
Royal LePage Real Estate Associates



