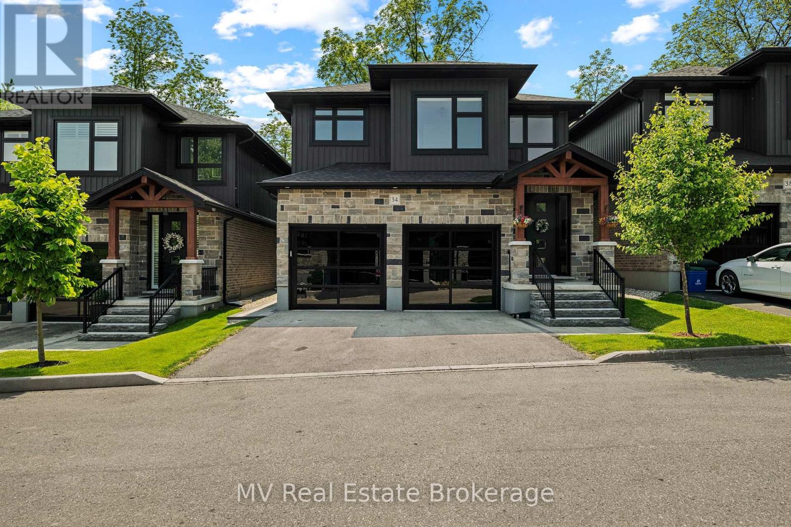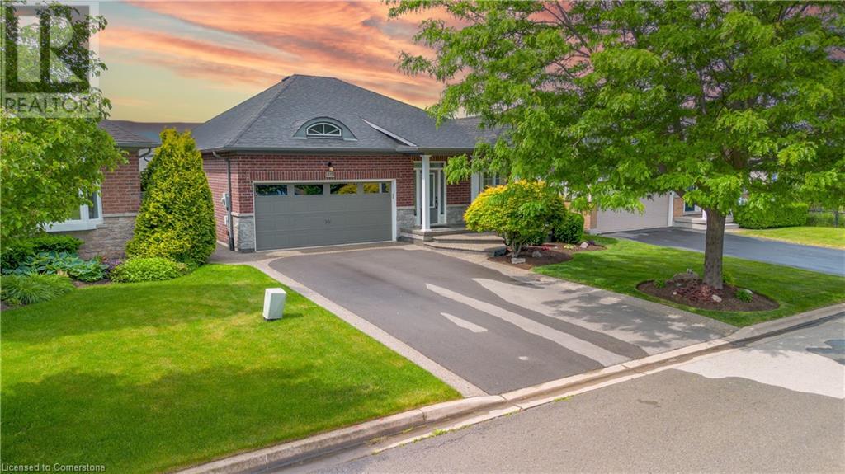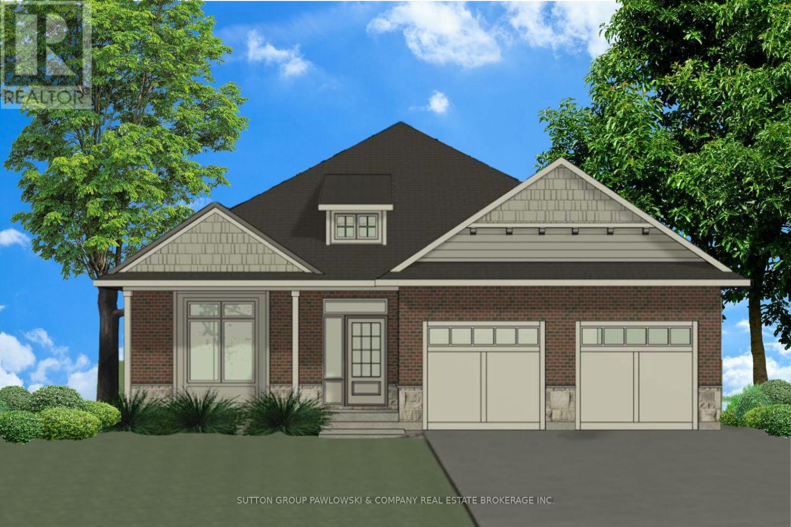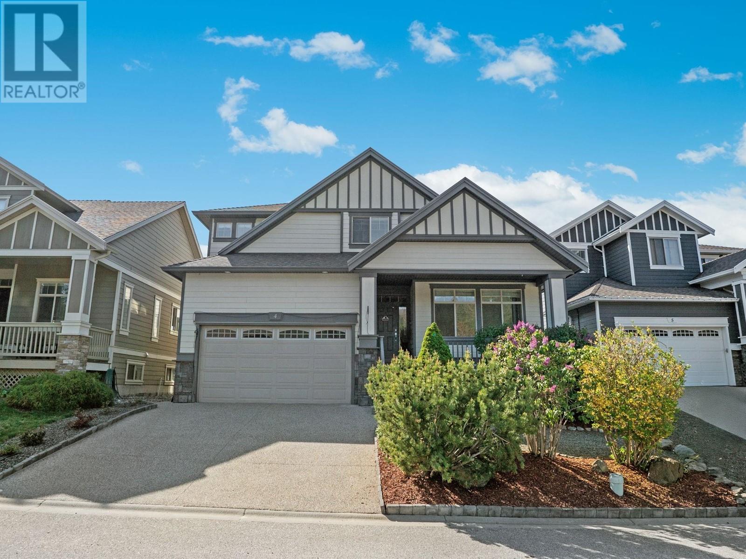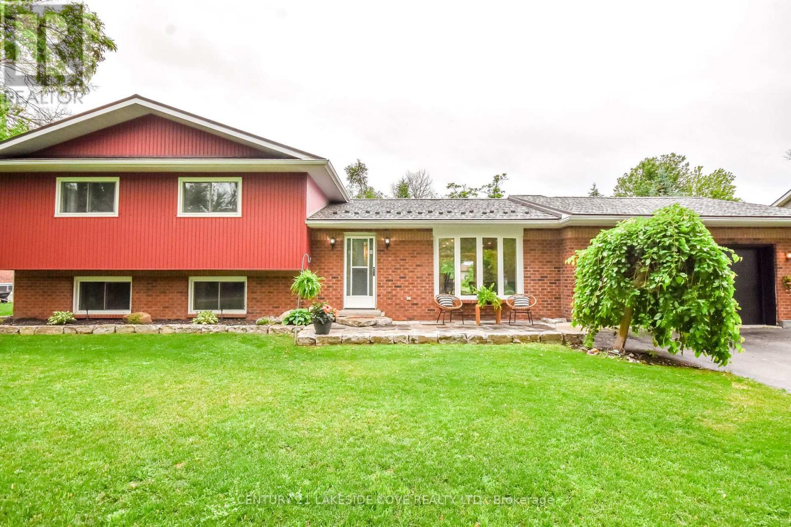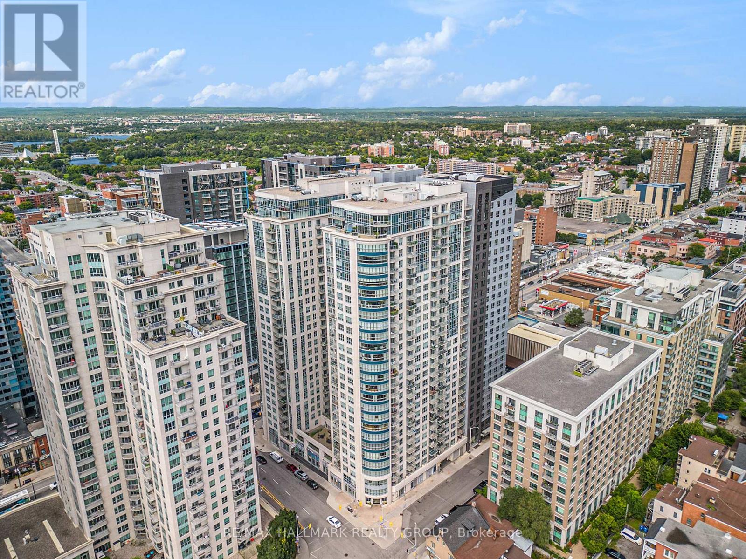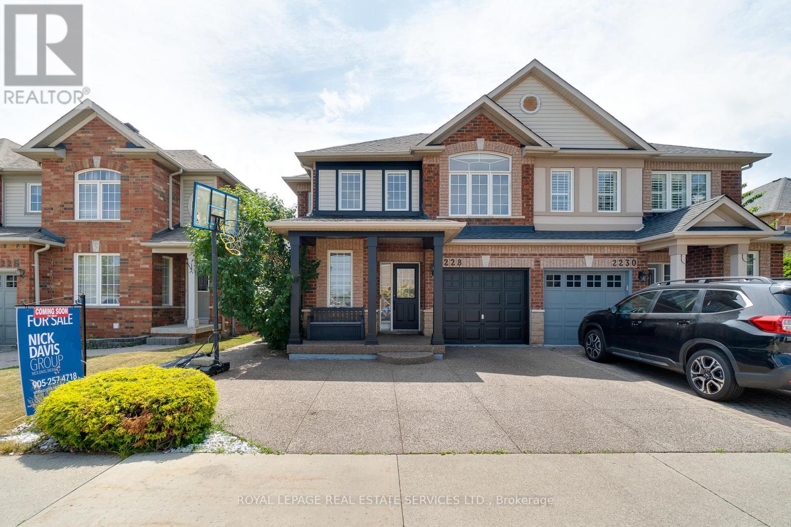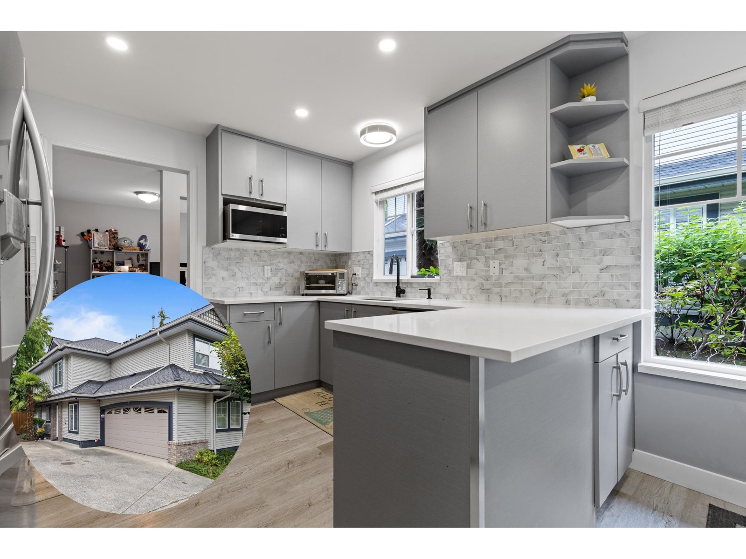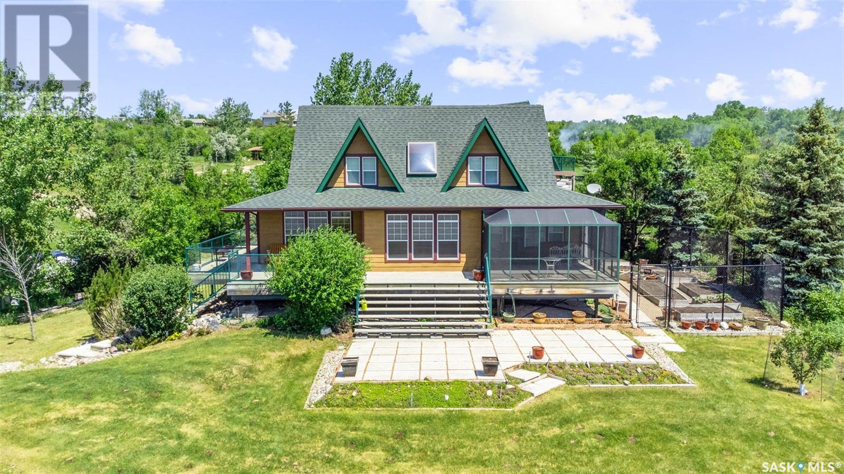34 Creekside Terrace Private
Centre Wellington, Ontario
Modern Luxury in the Heart of Historic Fergus. Welcome to 34 Creekside Terrace a thoughtfully designed custom home that blends high-end finishes with everyday comfort, all tucked into one of Fergus most beautiful, established neighbourhoods. Built in 2020, this 3-bedroom, 3-bathroom home offers a rare opportunity to enjoy modern living in a truly walkable location. From the moment you step inside, you'll be greeted by a bright and welcoming foyer with soaring ceilings that set the tone for the open, airy feel found throughout. With 9' ceilings on both levels and large windows that flood the space with natural light, every room feels fresh, stylish, and inviting. The main floor features a gorgeous fireplace in the living room and a stunning kitchen complete with a centre island, quartz countertops, high-end appliances, a pot filler, and custom cabinetry the kind of kitchen that makes everyday meals and entertaining feel effortless. Step outside to the fully landscaped backyard where you'll find a dedicated grilling area (gas BBQ), outdoor dining space, and beautiful gardens perfect for summer get-togethers or, quiet evenings beside the natural gas fire table. Upstairs, the serene primary suite offers a luxurious escape, complete with a spa-like ensuite featuring a freestanding tub and a beautifully tiled glass shower. Two additional bedrooms, a second full bath, and a convenient upper-level laundry room make this home as practical as it is beautiful. With a double car garage, premium finishes throughout, and a full-height basement ready for your future plans, this home truly checks every box. And with the Elora Cataract Trail, the Grand River, and Downtown Fergus just a short stroll away, the location cant be beat. (id:60626)
Mv Real Estate Brokerage
19 Sidare Court
Grimsby, Ontario
Welcome to 19 Sidare Court — a charming bungalow tucked away on a quiet court in one of Grimsby’s most desirable neighbourhoods, situated directly across from a beautiful park. This well-maintained home offers a blend of comfort, thoughtful upgrades, and accessible design features throughout. Enjoy wide door frames and hallways for wheelchair accessibility, along with a kitchen equipped with convenient pull-out cabinets for added ease and function. California shutters throughout the home add a timeless, elegant touch. The front room provides a versatile space that could easily be converted into a third bedroom, home office, or den. A spacious garage with built-in storage cabinets offers plenty of room for vehicles, tools, and seasonal items — perfect for hobbyists or anyone in need of extra storage. Step outside to your private backyard retreat featuring a well-maintained on-ground pool — complete with a new pool heater (2023), chlorinator (2024), pool filter (2023), and a pool pump replaced about 3 years ago. The original liner, installed around 2011, remains in great condition. Located just minutes from additional parks, schools, and all of Grimsby’s amenities, this home is perfect for families, downsizers, or anyone seeking easy, single-level living in a peaceful setting. (id:60626)
Exp Realty
Lot #26 - 101 Allister Drive
Middlesex Centre, Ontario
Welcome to Kilworth Heights West; Love Where You Live!! Situated in the Heart of Middlesex Centre and a short commute from West London's Riverbend. Quick access to Hwy#402, North & South London with tons of Amenities, Recreation Facilities, Provincial Parks and Great Schools. Award Winning Melchers Developments now offering phase III Homesites. TO BE BUILT One Floor and Two storey designs; our plans or yours, built to suit and personalized for your lifestyle. 40 & 45 homesites to choose from in this growing community!! High Quality Finishes and Attention to Detail; tons of Standard Upgrades high ceilings, hardwood flooring, pot lighting, custom millwork and cabinetry, oversized windows and doors & MORE. Architectural in house design & decor services included with every New Home. Full Tarion warranty included. Visit our Model Homes at 44 Benner Boulevard in Kilworth. Reserve Your Lot Today!! NOTE: Photos shown of similar model home for reference purposes only & may show upgrades not included in price. (id:60626)
Sutton Group Pawlowski & Company Real Estate Brokerage Inc.
Exp Realty
2051 Sunview Drive Unit# 4
West Kelowna, British Columbia
Welcome to your dream home in the exclusive West Kelowna Estates. Nestled in a serene gated cul-de-sac, this stunning 5-bedroom plus den residence is a perfect blend of modern elegance and outdoor adventure. Freshly painted throughout, the home features beautiful hardwood floors that enhance the spacious and inviting living areas. At the heart of the home, the modern kitchen shines with brand-new quartz countertops and a central island—ideal for hosting gatherings or enjoying family meals. Step outside to a private backyard, perfect for summer barbecues and relaxation. One of the standout features of this home is the expansive deck, where you can soak in breathtaking mountain views—a perfect spot for your morning coffee or evening sunsets. Outdoor enthusiasts will love the biking and hiking trails just steps away, as well as the beautiful golf courses nearby. Families will appreciate the proximity to top-rated schools, and the neighborhood playground and park, accessed from a gate in your backyard. Downstairs, the spacious rec room offers endless possibilities—ideal for movie nights, a play area, or even the potential for a guest suite or additional income opportunity. Don’t miss your chance to own this beautifully updated home in West Kelowna Estates, where comfort, style, and spectacular views await! (id:60626)
Royal LePage Kelowna
211 Bayshore Drive
Ramara, Ontario
Welcome to this Beautifully Finished Home Offering 4 Bedrooms and 3 Bathrooms That is Just over 2000+ sq ft. It Makes A Perfect Home For A Growing Family. Located in the Unique Waterfront Community of Bayshore Village, Where You Can Enjoy Golf, Boating, Tennis, Pickleball, Salt Water Pool, Bell Fibre Internet/TV and More. The Heart of the Home Features a Stunning Open-Concept Kitchen with a Massive Eat-in Island, Sleek Quartz Countertops and Stainless Steel Appliances. This Main Floor is Perfect For Families With the Large Dining and Living Area. The Kitchen Has a Walk-out to the Back Deck and There is a Lower Level Stone Patio that is Ideal for Summer Evenings Around the Fire. Enjoy Tranquil Pond Views from the Kitchen and Dining Areas, Creating the Perfect Backdrop for Everyday Living and Entertaining. This Home Has Been Thoughtfully Updated with Brand New Metal Slate Shingles, Fresh Flooring Throughout, a Newly Renovated Laundry Area and a Modern Garage Door. The Interior Also Includes Direct Access from the Garage for Added Convenience. With a Family Room Plus a Recreation Room, There is Plenty of Space for Family Fun, Hobbies and Movie Nights. The Lower Level Features an Extra Bedroom or a home Office Setup. Don't Miss Your Chance to Own This Move-in-Ready Gem with Both Style and Space. Members of the Bayshore Village Association $1,100.00/2025, Bell Fibre Program $42/mth. (id:60626)
Century 21 Lakeside Cove Realty Ltd.
2706 - 195 Besserer Street
Ottawa, Ontario
Experience the pinnacle of urban living in this stunning 2-bedroom, 2-bathroom penthouse, perfectly located in the heart of the nation's capital. The thoughtfully designed layout is ideal for entertaining, seamlessly blending open-concept living, dining, and kitchen areas. Expansive windows throughout the unit, fitted with controlled blinds, flood the space with natural light, creating a warm and inviting atmosphere. The chefs kitchen is a true showpiece, featuring high-end custom finishes, quartz waterfall countertops, and ample cabinetry. Step outside onto the expansive 316 sq ft terrace, where panoramic views provide a spectacular backdrop for gatherings with family and friends. Enjoy front-row seats to the Canada Day fireworks, making every celebration extraordinary! Building amenities include a gym, sauna, indoor pool, lounges, and 24-hour concierge service. The unit also offers two parking spaces and a spacious storage locker for added convenience. (id:60626)
RE/MAX Hallmark Realty Group
70 Nolancliff Crescent Nw
Calgary, Alberta
PRICE IMPROVEMENT! Looking for a LARGE FAMILY HOME that truly offers it all? Welcome to 70 Nolancliff Crescent NW! This immaculate property originally built by Sterling homes truly shows 10/10 and with nearly 3,500 sqft of total living area, there is loads of space for the growing family! Upon entry the large main foyer boasts IMMACULATE PAINT and rich dark HARDWOOD FLOORS throughout, as well as a bank of south facing windows that brighten the main floor with NATURAL LIGHT year round. The kitchen is the focal point of any home and this one does not disappoint, with its endless WHITE STONE COUNTERTOPS, matching white pantry (loads of storage with a dedicated walk through pantry ), STAINLESS STEEL APPLIANCES and a huge island that is perfect for entertaining or a quick breakfast on those busy mornings. The living room and dining area have a 3 SIDED FIREPLACE that will quickly warm this space on even the coldest winter days! The rear deck has a BB’Q gas line and is a relaxing spot to enjoy a morning coffee or a quiet evening drink. The main floor is completed by a 2 piece bath and a Den/Home Office, perfect as a work from home location or to supervise those needing to study. Heading upstairs the MASTER SUITE is large and private with a walk - in closet, and a 5 piece bath containing DUAL VANITIES, a large SAOKER TUB and walk-in shower. The bonus room is a great flex space with room for a media system or as a play room for the kids. 2 more bedrooms complete the upstairs as well as another 5 piece bath. The WALKOUT BASEMENT is unmolested with a private rear entrance and is awaiting your creative touch! The mechanical room is in pristine condition with a water softener and brand new hot water tank. Heading to the SUNNY SOUTH FACING BACKYARD, recreation is a breeze with private access to the network of BIKING and RUNNING PATHWAYS! Nolan Hill is conveniently located with quick access to Sarcee and Stony Trail trail as well as all manner of Schools, Shopping and services yo u may need. Book your private showing today! (id:60626)
2% Realty
2228 Sutton Drive
Burlington, Ontario
Welcome to 2228 Sutton Drive. This spacious semi-detached home is located in the Orchard, a highly sought after neighbourhood with top-rated schools, recreation centres, shopping, and scenic trails. The home features hardwood flooring throughout the main and second levels, a fully finished basement with carpet, and an elegant oak staircase with crown moulding. The eat-in kitchen includes a central island and granite countertops great for everyday meals or casual gatherings. Upstairs, you'll find three well-sized bedrooms and a practical office nook, perfect for working from home or study time. The primary suite includes a walk-in closet and a nicely finished ensuite. Additional features include a water softener system, a heated garage, and a fully fenced backyard with exposed aggregate concrete, a private patio, a walkway to the backyard, and a double driveway. The finished basement adds extra living space and plenty of storage. This is a great opportunity to settle into one of Burlington's most desirable neighbourhoods. (id:60626)
Royal LePage Real Estate Services Ltd.
398 Gilbert Bay Lane
Wollaston, Ontario
Thoughtfully updated 3 Bedroom, 2 Bath, 4 season lakeside home with stunning views of gorgeousWollaston Lake. Read next to the wood stove in the cozy family room or swim in deep cleanwater from 100 of private shoreline. Entertain guests in the open concept layout that flowsfrom the kitchen, dining and living rooms to the expansive deck. Featuring a dry boathouse tostore your lakeside toys as well as a garage/workshop with a spacious loft above waiting foryour imagination, this property will cater to all of your cottage country activities. Whenthe day ends, retreat to a luxurious primary suite featuring a private ensuite with a spaciouswalk in shower. Generac, automatic back-up generator adds convenience and peace of mind foryear round use. (id:60626)
Royal LePage Real Estate Associates
8 8111 160 Street
Surrey, British Columbia
Welcome to Coyote Ridge in Fleetwood! If you're looking for an end unit townhome that feels like a home then you just found it. This spacious 2 level townhome has 3 large bedrooms plus a den and 2.5 bathrooms with a bonus loft area, great for a rec room or kids play area. Recent renos include a fully renovated kitchen with all new SS appliances, new laminate flooring and fresh paint. Spacious living room features vaulted ceiling and a gas fireplace. Double side-by-side garage with ample storage plus extra parking on the driveway. Enjoy outdoor gatherings in the private backyard with a walk-out deck. Amenities include a clubhouse and playground for the kids. Central location in Fleetwood, footsteps away from all amenities, future skytrain and highway! (id:60626)
Century 21 Coastal Realty Ltd.
Coldwell Banker Universe Realty
12 Watson Bay
Mckillop Rm No. 220, Saskatchewan
Sitting on 2.2 acres with over 200 feet of waterfront property, this stunning, 4 season South facing lake home offers a lifestyle like no other. Built in 2002, this Robinson Residential designed, 2 story main home is over 1800 square feet with exceptional views and attention to detail. The open concept main floor is surrounded by windows with extensive lake views. The kitchen has an island with cooktop, peninsula, built in double ovens, granite counters, stainless steel appliances, and heated slate floors. The second floor skylight, open to the kitchen, floods the home with natural light. The slate floor continues into the large dining area, suitable for hosting large gatherings. Patio doors on each side open to the 17’ x 16’ screened in sunroom and the wrap around deck with BBQ area. Douglas fir flooring is the perfect fit for the living room and matches the custom mantle above the fireplace. The main floor primary bedroom has a walk-in closet, patio doors to the screened sunroom (perfect for morning coffee), Douglas fir flooring and 4 piece ensuite. The ensuite has a stand alone claw foot tub, separate shower, and heated slate flooring. The half bathroom and laundry room complete the main floor. Upstairs you have incredible views of the lake, as well as the main floor, 2 large bedrooms with built in window benches or beds and a main 4 piece bathroom with slate floors. The 26’x 32’ insulated, boarded and heated garage built in 2014 has a 583 sq ft guest suite above it with a view from every room. There’s a living area with plenty of space to relax, a nook with a table which is the perfect place for games, the bedroom is so big it could be 2 rooms, and a 4 piece bathroom with tiled floor. Custom made cabinetry folds out to extra sleeping space. The beautiful, park like yard has several large stone patios, a stone fire pit area and fenced in garden with raised beds. There is so much more to this property you need to see to appreciate! (id:60626)
Realty Hub Brokerage
A54 Johnsonia
Golden Days, Alberta
LAKEFRONT Opportunity! This 1677 sq/ft home has a Double Attached Garage, Basement, and a Covered Composite Deck Overlooking the Lake! Inside the home the main floor is spacious and open hosting a Kitchen, Living room, and two Dining areas. Three bedrooms are situated on the main including the primary with its own walk-in closet and 4 piece Ensuite Bathroom. Another 4 piece bathroom and Laundry conclude the Main Level floor plan. The full basement is unfinished and ready to be taken in any direction you choose. Lots of mature trees on either side keep this lake property secluded, private, and beautiful. Landscaped with a firepit just steps from the lake providing a gorgeous view. Furniture can be included allowing you to move in and start enjoying life at the lake! Shingles were Replaced in 2022. Property on municipal sewer. (id:60626)
RE/MAX Real Estate (Edmonton)

