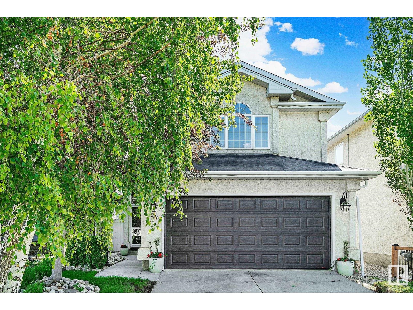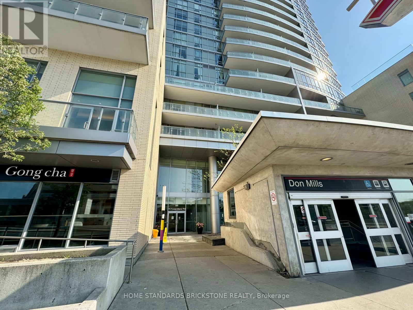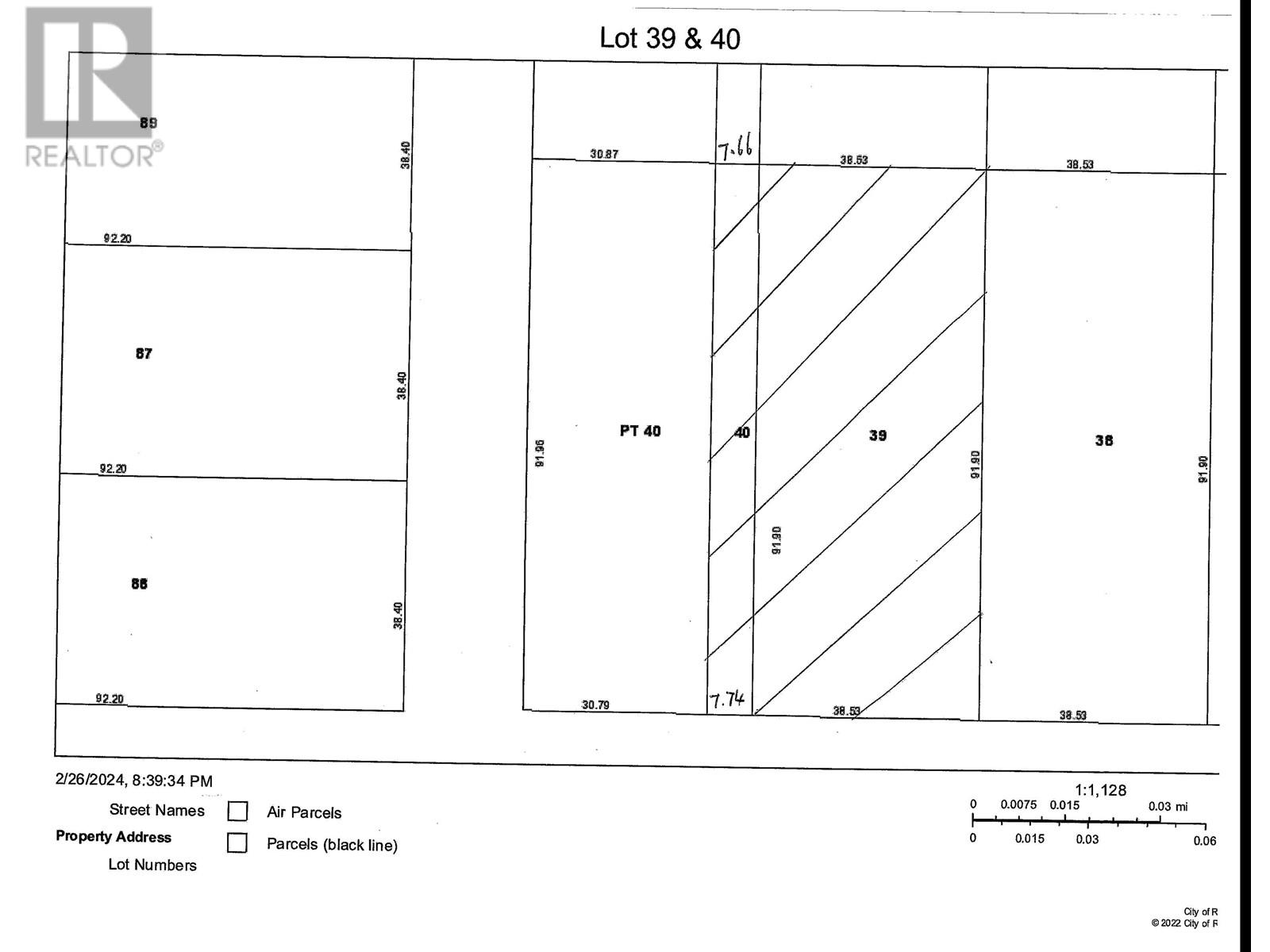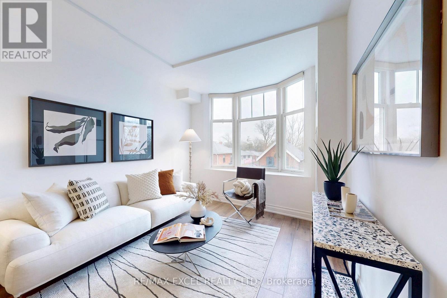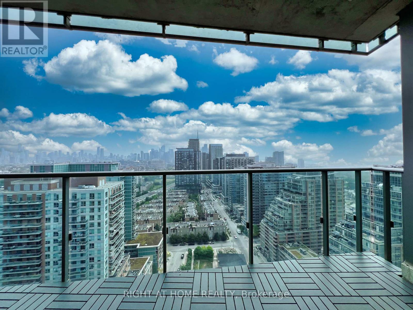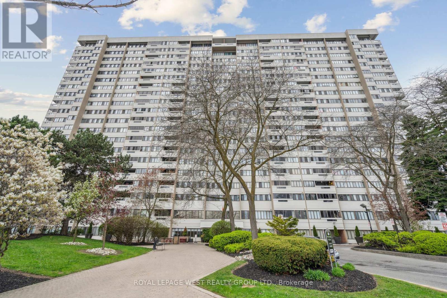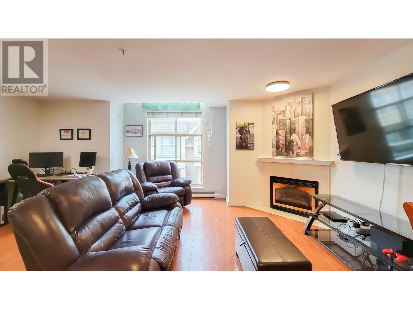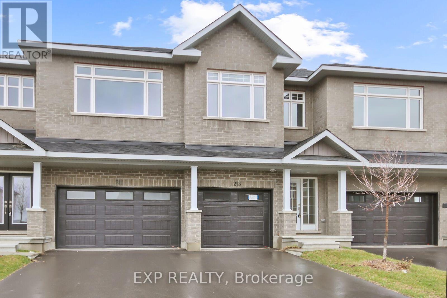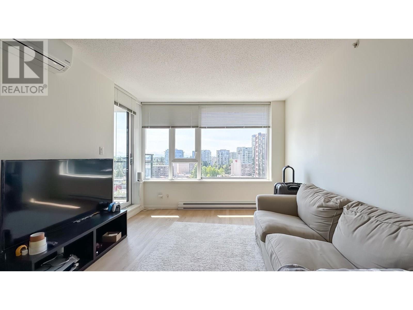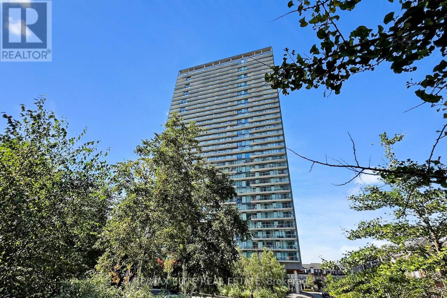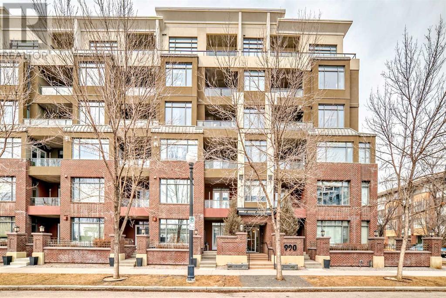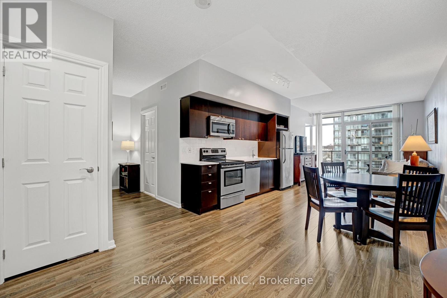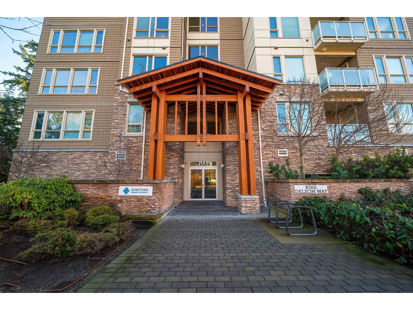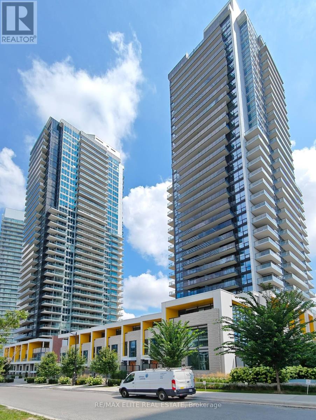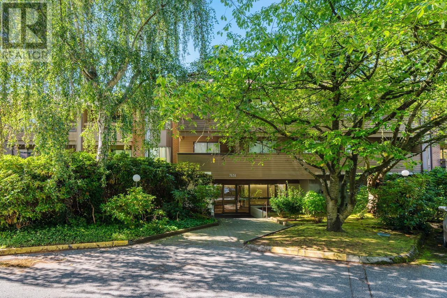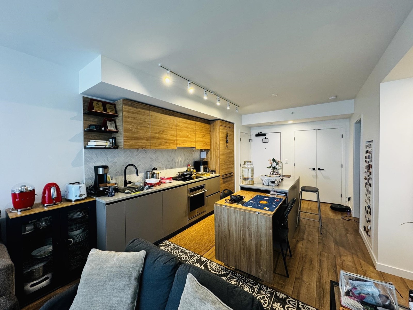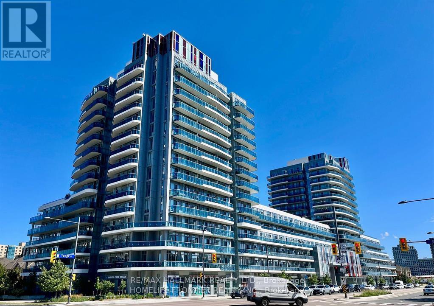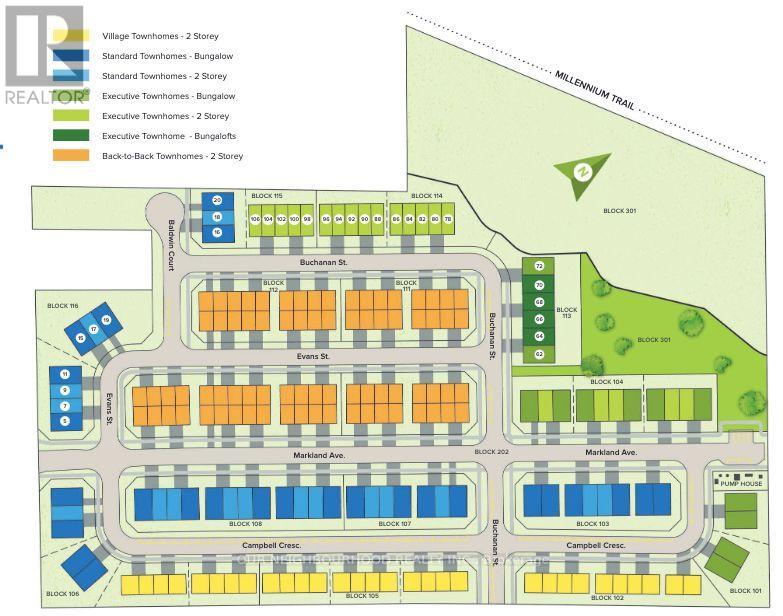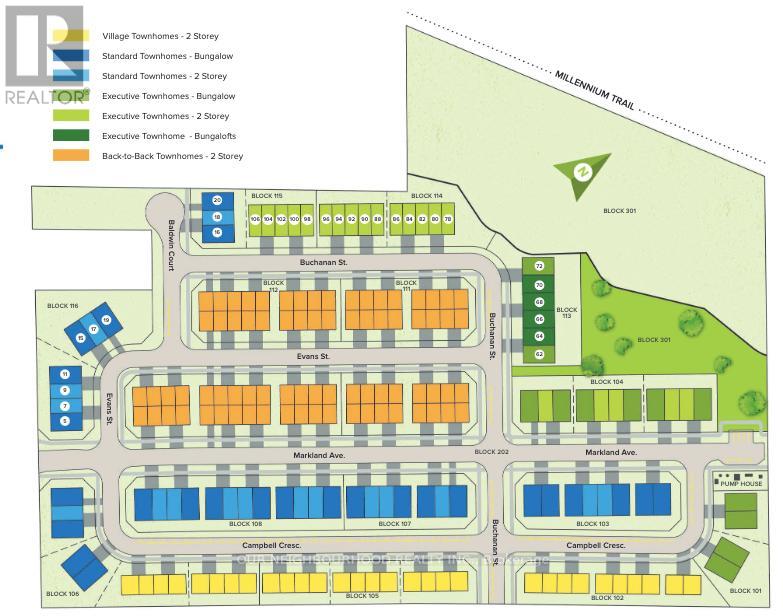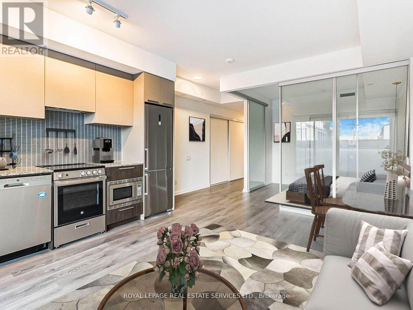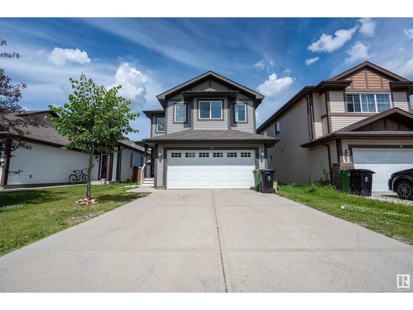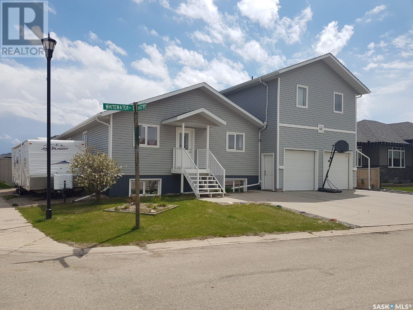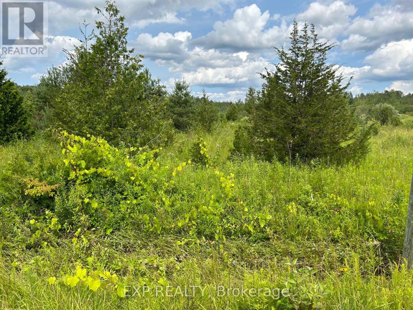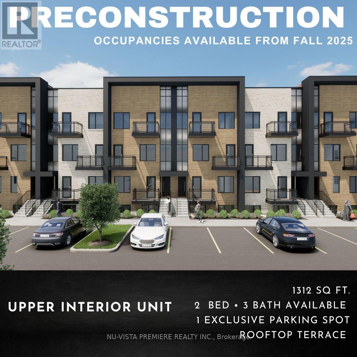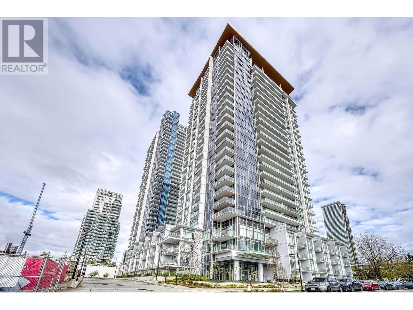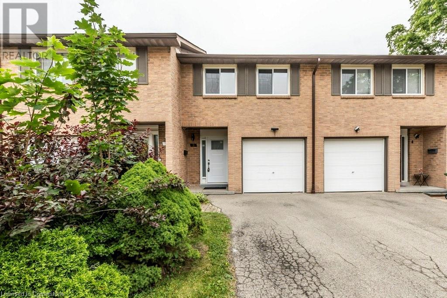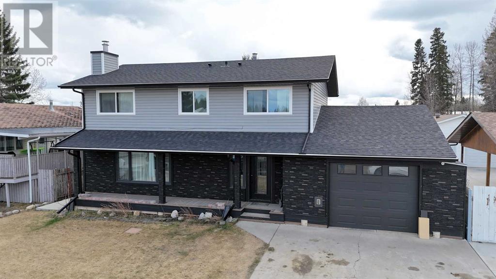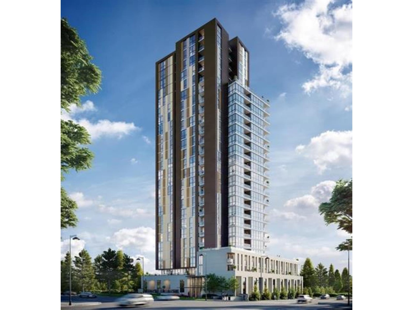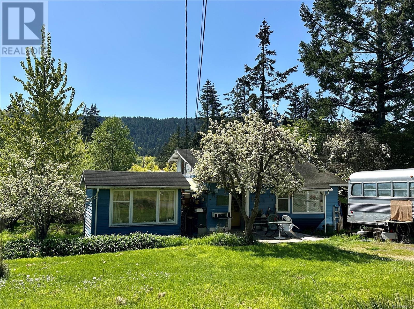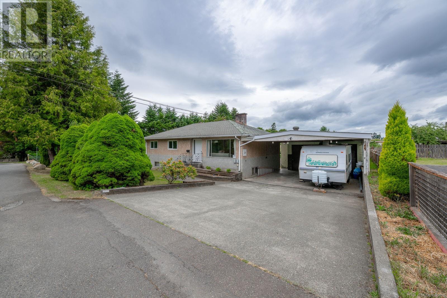15003 128 St Nw
Edmonton, Alberta
LOVINGLY MAINTAINED! This original owner 3+2 bedroom bi-level in Cumberland is full of charm & thoughtful upgrades. The stylish kitchen boasts sleek black cabinetry, granite counters, stainless appliances, storage pantry, centre island, peninsula w/seating & adjacent eating area surrounded by bright windows. Living room is filled w/natural light & has convenient gas FP & solid wood built-ins. Main floor is complete w/2 bedrooms & a full bath. Private primary suite offers wood accents, a princess-style window seat, new carpet, luxurious ensuite w/soaker tub & glass shower w/body jets. Fully finished basement has 2 additional bedrooms, generous size family room, large windows, 3pce bath & laundry. Enjoy the landscaped yard w/hot tub, deck, irrigation & mature trees for privacy. Featuring vaulted ceilings, fresh paint, new flooring, A/C, upgraded shingles, central vac plus newer furnace & HWT. Located on a quiet street close to schools, parks & shopping! A true gem ready for its next chapter! (id:60626)
RE/MAX Excellence
1104 620 Toronto St S
Victoria, British Columbia
Breathtaking 180 Degree West VIEWS of the Inner Harbour, the capital city Parliament Buildings, Olympic Mountains, Cruise Ships and Juan de Fuca Strait! Located a short stroll to the Inner Harbour, Beacon Hill Park and beautiful Downtown Victoria. Some updating completed. Well maintained and solid steel & concrete building featuring secure underground parking, a beautiful indoor pool, sauna, jacuzzi, weight room, secure U/G parking, separate storage locker and your own gardening plot! Reasonable assessment of $474 in this well managed building that includes both heat and hot water! Bonus, there are two guest rooms available to residents for the use of their guests for a 2 night minimum stay, a conference style room too and a secure Kayak and Canoe locker. Garden area available. Free Heat & Hot Water this is a great investment rental holding property or perfect place to call home. All data & measurements must be verified if important. No pets, no smoking. Easy to View with notice! (id:60626)
Sutton Group-West Coast Realty (Nan)
2310 Algonquin Road Unit# 10
Greater Sudbury, Ontario
Simplify in style at 10-2310 Algonquin Road—where upscale design meets low-maintenance living in the heart of Sudbury’s prestigious South End. Located in the highly regarded Algonquin Green Condos, this bright and spacious two-storey garden home is perfect for those ready to right-size without sacrificing comfort or elegance. Step inside to a welcoming open-concept main floor featuring granite countertops, stainless steel appliances, and a layout that’s ideal for entertaining or everyday living. The seamless flow extends to a private walkout deck—a peaceful spot for morning coffee or an evening glass of wine. A powder room with granite counters adds convenience and sophistication. Upstairs, the primary bedroom is a serene retreat with a walk-in closet and a luxurious ensuite featuring a multi-jet shower system. Two additional spacious bedrooms, a modern 3-piece bath, and laundry on the bedroom level offer practicality without compromise. The finished lower level expands your living space with a comfortable family room, another full bathroom, and ample storage. Enjoy year-round comfort with natural gas heating and central air, and take full advantage of maintenance-free living—no more snow shoveling or lawn care, ever. The development also features a fully lock-stoned roadway and the peace of mind that comes with Dalron’s Energreen energy-efficient construction. Close to parks, top-rated schools, shopping, and walking trails, this home offers the perfect balance of privacy, convenience, and community. Ready to take the next step? Contact us today to schedule your private viewing and see why life is better at Algonquin Green. (id:60626)
Sutton-Benchmark Realty Inc.
Lot 5 Tay Falls Road
Stanley, New Brunswick
A Spacious to be built 3-Bedroom Home with All the Features You Need within 30 mins of Fredericton. This stunning 3-bedroom, 2-bathroom home featuring an open layout and thoughtful design. The L-shaped kitchen with a large island is perfect for meal prep and entertaining, while the cathedral ceilings in the kitchen, dining, and living areas create a bright and airy atmosphere. The primary bath includes dual vanities, and the primary bedroom offers a spacious walk-in closet. All three bedrooms feature walk-in closets, providing ample storage for your family?s needs. Additional highlights include a convenient mudroom laundry area, beveled shaker stained oak cabinetry throughout, water-resistant laminate flooring in living areas, and vinyl cushioned flooring in the bathrooms. The home also includes an 8-foot foundation with two egress windows, offering extra space for storage or potential future development. The price includes all necessary electrical and plumbing hook-ups, a Heat Recovery Ventilator (HRV system), a 12,000 BTU mini-split heat pump with a 10-year warranty, a 40-gallon hot water tank, and a floating deck. The home also features crown molding, eaves troughing, and a full home clean, plus a 10-year Atlantic Home Warranty for peace of mind. At 30x60, this home is a perfect blend of style and function. (id:60626)
The Right Choice Realty
3040 Dumont Way
Regina, Saskatchewan
Sleek lines, open spaces, and smart design — welcome to the Dallas in Loft Living. This single-family home brings a touch of industrial edge to practical family living. Currently under construction, this home’s artist renderings are conceptual and may be modified without notice. Please note: Features shown in renderings and marketing materials may change, including dimensions, windows, and garage doors based on the final elevation. On the main floor, the open-concept design connects the kitchen, dining, and living spaces, creating a streamlined flow with modern finishes. A walk-through pantry adds practical storage without compromising style. Upstairs, the Dallas offers 3 bedrooms, including a primary suite with a walk-in closet and ensuite. Laundry is conveniently located on the second floor, keeping daily chores simple. A bonus room provides flexible space for work, play, or relaxing. This home comes complete with Fridge, Stove, Built-In Dishwasher, Washer, Dryer, and Central Air, delivering both style and convenience from the moment you move in. Of note, this is a pie shaped lot. The size of the lot is an estimate. (id:60626)
Century 21 Dome Realty Inc.
15 3250 Ross Rd
Nanaimo, British Columbia
Step into style and comfort with this beautifully updated two-level, 2-bedroom, 3-bathroom home! From top to bottom, this unit shines with contemporary upgrades and a layout that blends functionality with flair. Upstairs, both bedrooms offer plenty of room to stretch out and make your own, with the spacious primary featuring its own private ensuite. The versatile laundry area provides extra elbow room—perfect for a tucked-away home office or creative space. Love to cook? You’ll be right at home in the renovated kitchen, complete with butcher block countertops, sleek finishes, and smart storage that make meal prep a breeze. Each of the three bathrooms has also been stylishly refreshed, adding a modern touch throughout. Enjoy your own private outdoor escape—ideal for entertaining, container gardening, or simply soaking up a peaceful moment. And yes, your pets are welcome too! (id:60626)
Royal LePage Nanaimo Realty (Nanishwyn)
903 - 10 Dean Park Road
Toronto, Ontario
Welcome Home To This Meticulously maintained 2-Bedroom, 2 full Baths Condo Nestled In The Rouge At Camargue II. Perfectly Balancing Comfort And Convenience. Designed with functionality in mind, Open Concept Living Space Features Floor-To-Ceiling Windows That Flood The Interior With Natural Light, Creating A Warm And Inviting Ambiance In the Living & Dining Rooms With Access To Private Balcony with Breathtaking views of conservation area and Greenery. The Primary Suite Is An Oasis With Generous Proportions, Featuring A Walk-in Closet And 4 Piece EnSuite. The 2nd Bedroom Offers a generous size, 2nd Bathroom With A Stand Up Shower. Upgraded newer Kitchen with stainless steel appliances, newer flooring . Additional Highlights Include In-Unit Laundry, Central Heating And Cooling . Residents Enjoy Exclusive Amenities, Such As A Fitness Center, Indoor Pool, Sauna, Party Room, Library, Tennis Court , 24 Hour Security, Car Wash, Bike Storage And Ample Visitor's Parking. Located In A Vibrant Neighborhood, This Condo Is Steps Away From Pharmacy, Restaurants and all shoppings , Public Transit & Hwy 401. This Home Offers A Retreat While Keeping You Close To All The Excitement. (id:60626)
Grace Canada Realty Inc.
2910 - 70 Forest Manor Road
Toronto, Ontario
**Excellent Area** Live in the heart of Convenience and Style!! "Luxury Condo" at Emerald City One ! This Bright and Beautifully Designed Condo is just Steps from Don Mills Subway Station and Fairview Mall, Quick access to Highway 401, DVP, and 404. Perfect for Commuters and City Explorers alike. Close to Local Community Centre, One Bed room Unit With Efficient layout with No Wasted Space, Soaring 9ft Ceilings, Floor-to-Ceiling Windows with Tons of Natural Light. Step Out onto Private Huge Balcony with Stunning & Gorgeous Views. Enjoy a Full suite of Amenities included 24 Hrs Concierge, Indoor Pool, Fitness Centre, Yoga Studio, Party Room, Guest Suites, Etc. Don't Miss your Chance to Own in One of the City's Most Connected and Desirable Neighbourhoods! (id:60626)
Home Standards Brickstone Realty
Lot 39-40 Gazetted Road
Richmond, British Columbia
Farm Land, no vehicle access. Great holding property. Central location, more than ONE ACRE of excellent agricultural land. Check with city for full scope of land use. Land size taken from City of Richmond GIS. (id:60626)
Royal Pacific Riverside Realty Ltd.
327 - 68 Main Street
Markham, Ontario
Elegant Urban Living in Markham Village | 699 sq ft residence featuring 1 Bedroom + Separate Den and Underground Parking. Sophisticated Interiors: Expansive bay windows in both living & primary bedroom | Sleek laminate flooring and soaring 9-ft ceilings | Gourmet kitchen with stainless steel appliances, granite counters & breakfast bar | Versatile den, ideal for a home office or guest space. Freshly painted. Coveted Location: Just steps to boutique dining, charming cafés, shops & banks. Quick access to Markham GO, Hwy 407, and public transit.First-Class Amenities: Concierge | Rooftop Patio Oasis | Exercise Room | Media Lounge | Party Room | Guest Suites| Game Room | Visitor Parking. (id:60626)
RE/MAX Excel Realty Ltd.
3108 13768 100 Avenue
Surrey, British Columbia
Welcome to this brand new, stunning, upper-floor unit at Park George by Concord. Offering breathtaking city views and a spacious 175 SF wrap-around balcony--perfect for relaxing or entertaining. Features include: A/C, smart thermostat; in kitchen; premium Bosch stainless steel appliances, nice "kitchen island" for this unit layout, and built-in cabinetry. Resort-style amenities including: concierge, indoor pool, outdoor hot tub, steam/sauna room, putting green, kids' play area, landscaped courtyard, message room, yoga studio, work lounge, games lounge, etc. Conveniently located steps from SkyTrain, transit, shops, restaurants, groceries, Central City Mall, and SFU surrey campus. This home combines comfort, luxury, and unbeatable convenience in the heart of Surrey City Centre. (id:60626)
Sutton Group Seafair Realty
2804 - 150 East Liberty Street
Toronto, Ontario
Spacious and sun-filled 1 bedroom plus open den. Conveniently located right in the heart of modern living Liberty Village. Open concept layout with wall to wall balcony overlooking the breath taking city skyline view of partial CN Tower and Lake. Laminated flooring thru-out, sliding doors primary bedroom. Gallery kitchen with stainless steel appliances. Open den area by the foyer - ideal for home office setup. Locker room located on same floor for easy access. Excellent amenities include fully equipped gym, sauna, game room, computer lounge, party room. Concierge/security service. Steps to local chic restaurants and bars, Liberty Market, Metro, Goodlife Fitness and cafes. Minutes walk to TTC and Go stations. The best of what city living can offer. (2025 interim property tax is $1,148.04). **Some room images are virtually staged** (id:60626)
Right At Home Realty
1006 - 1580 Mississauga Valley
Mississauga, Ontario
Amazing opportunity to live in a 3-bedroom suite in prime area of Mississauga, including 2 parking spaces and 1 locker. Spacious, full of light, a gorgeous view, and centrally located. Turn-key move in ready - 2 newly renovated bathrooms, upgraded flooring, and hard wired Bell Fibe. The unit has plenty of storage including a walk-in closet in master bedroom, in-suite storage room, and an extra large laundry/work area. Common element fees include heat, hydro, water, cable tv, parking, locker and fiber internet, among other things. The building has been and continues to undergo renovations to major physical assets. Located minutes away from highways 401 & 403, nearby famous Square One mall, and GO stations to name a few. Walking distance to public transit, parks, schools, grocery store, and plaza with many other services. Come and see this wonderful suite today and experience the amazing view that could be yours! (id:60626)
Royal LePage West Realty Group Ltd.
21 2378 Rindall Avenue
Port Coquitlam, British Columbia
Welcome to Brittany Park in Central Port Coquitlam! This two bedroom, top floor penthouse sky townhome features 1035SQFT of spacious living. Nestled on a quiet dead-end street, yet conveniently close to the city center with easy access to highway 1 for commuters. The main level boasts a spacious open floor plan, complete with a cozy fireplace. Upstairs, two generously sized bedrooms and a recently updated full bathroom. Walking distance to all school levels, PoCo Rec Center, Gates Park, and scenic riverside trails. Rentals & 2 domestic pets permitted; includes 2 full-size parking stalls and EV-compatible charging available on site. Do not miss out on this one! Book your showing today! (id:60626)
Prompton Real Estate Services Inc.
21 Cummings Avenue
Carleton Place, Ontario
This contemporary 1697 sqft home has it all! Welcome to Olympia's Almonte model. Great use of space with foyer and powder room conveniently located next to the inside entry. The open concept main floor is bright and airy with potlights and tons of natural light. The modern kitchen features loads of cabinets and an island with seating all overlooking the living and dining area, the perfect place to entertain guests. Upper level boasts a seating area, making the perfect work from home set up or den, depending on your family's needs. Primary bedroom with walk-in closet and ensuite. Secondary bedrooms are a generous size and share a full bath. Laundry conveniently located on this level. Only minutes to amenities, shopping, schools and restaurants. Some photographs have been virtually staged. (id:60626)
Exp Realty
213 Hooper Street
Carleton Place, Ontario
This contemporary home has it all! Olympia Home's Almonte model with 1697 sqft is sure to impress. Great use of space with foyer and powder room conveniently located next to the inside entry. The open concept main floor is bright and airy with potlights and tons of natural light. The modern kitchen features loads of cabinets and an island with seating all overlooking the living and dining area, the perfect place to entertain guests. Upper level boasts a seating area, making the perfect work from home set up or den, depending on your family's needs. Primary bedroom with walk-in closet and ensuite. Secondary bedrooms are a generous size and share a full bath. Laundry conveniently located on this level. Only minutes to amenities, shopping, schools and restaurants. Some photographs have been virtually staged. (id:60626)
Exp Realty
2608 13768 100 Avenue
Surrey, British Columbia
Brand New 566 sqft 1 bed & 1 bath corner unit at luxury Park George by Concord Pacific on the 26th floor, featuing a 197 sqft south-west facing balcony with stunning sunset views of Surrey central city. Total 763 sqft enjoyable living space! A/C conditioning, designed with smart tech and high-end finishes. Rare found five-burners Miele cooktop and 30" fridge in one bedroom! 1 EV parking and 1 locker included! Enjoy next-level amenities: indoor/outdoor pools & sauna, coworking spaces, 24/7 concierge, spa-style wellness centre, gym, massage room, pet grooming station, mini golf, ping pong,sports lounge, and more. Perfectly located steps from SkyTrain, Bus Stops, SFU Surrey Campus, Central City Mall, T&T, Save-On-Food & Walmart, and a variety of restaurants. 2-5-10 Warranty. Easy to Show You! (id:60626)
Pacific Evergreen Realty Ltd.
1307 7733 Firbridge Way
Richmond, British Columbia
Welcome to Quintet Tower C - a desirable community located in the heart of Richmond! Enjoy a functional, no wasted space layout of this 1 bed 1 bath home with high-end finishes, mountain and city view. Exceptional amenities including an exclusive two-acre private park, exercise center, indoor swimming pool, sauna, and steam room. A convenient city lifestyle with everything you need just steps away - walking distance to Richmond Centre, Lansdowne, restaurants, shopping, T&T and more. Close to Canada Line SkyTrain for easy commutes to Downtown, YVR. (id:60626)
1ne Collective Realty Inc.
2004 - 105 The Queensway Avenue
Toronto, Ontario
Wake up to stunning, unobstructed views of the lake and High Park right from your living room and bedroom! This beautiful updated 1+1 suite boasts newer flooring, soaring 9' ceiling, 594 SqFt living space, and floor-to-ceiling windows that flood the space with natural light. Step onto the spacious 86 sq. ft. balcony and take in the breathtaking scenery. Enjoy a sleek, modern kitchen and an unbeatable location-just a short walk to the lake, minutes from downtown and High Park, with TTC at your doorstep. Indulge in top-tier amenities, including a 24-hour concierge, indoor & outdoor pools, gym, sauna, tennis court, dog park, and more! (id:60626)
RE/MAX Elite Real Estate
108, 990 Centre Avenue Ne
Calgary, Alberta
Welcome to unit #108 at The Pontefino in Bridgeland where stylish inner-city living meets everyday convenience. This townhome-style unit offers everything today’s inner city buyer is looking for, making it an ideal choice for pet owners with its private front entrance and for those who value more privacy than a typical apartment unit provides. The main level of this home is designed for entertaining, featuring a chef-inspired kitchen with granite countertops, stainless steel appliances, a pantry, and an eating bar. There is also a cozy gas fireplace for those cold winter nights. Upstairs, the double primary bedroom layout is perfect for flexibility, complete with a dedicated seating area, and in-suite storage/laundry room. The primary bedroom comes with a 5 piece gorgeous en-suite. This unit comes with secure underground parking, an additional storage locker and just steps from Starbucks, Bridgeland Market, fine restaurants from Calgary’s former Little Italy, Una, and ice cream shops. With the C-Train, Bow River pathways, and downtown core just minutes away, the location truly offers the best of inner-city living, don't miss out, call to view today. Unit is vacant for immediate possession. (id:60626)
RE/MAX Real Estate (Mountain View)
714 - 105 The Queensway
Toronto, Ontario
Breathtaking lake views from this stunning 1 bedroom + large den condo, offering 704 sf of functional living space plus a balcony & 1 parking. Put this condo on your must-see list. You'll love the modern, open-concept floor-plan, feels much larger. Rarely will you find a condo in such pristine condition and is move-in-ready with nothing to do. Location is superb. Walk, cycle, use TTC or drive, the city is at your doorstep! You are just mins from every amenity, all the city has to offer! You're surrounded by biking and walking trails. Walk to HighPark, Sunnyside Beach, the lakefront, Humber River, restaurants and the Cheese Boutique. Quick access to the highways, steps to TTC and minutes to Mimico & Kipling GO Stations. Exceptional amenities are part of the deal: both indoor & outdoor pools, two high-end gyms, sauna, tennis court, 24/7 Concierge, guest suites, party room, games room, plenty of visitor parking and dog playground area. Maintenance fees include all utilities except hydro. There is nothing to do but move in and enjoy a carefree & relaxed lifestyle. This is city living at its best! (id:60626)
RE/MAX Premier Inc.
113 8360 Delsom Way
Delta, British Columbia
Welcome to Sunstone Village, North Delta's premier master-planned community, surrounded by serene greenery, walking trails, and a sustainable lake. A commercial plaza was built at your doorsteps. This rare opportunity features a south-facing 1-bedroom + den unit with an open layout, abundant natural light, and a private balcony. The kitchen boasts quartz countertops, white shaker-style cabinets, a large island, and stainless steel appliances. Laminate flooring, faux wood blinds, and soft-close cabinetry. Complete with 1 parking spot, 1 storage locker, and access to amenities such as a clubhouse and bike room. Conveniently located near transit, schools, parks, and a commercial plaza. (id:60626)
Nu Stream Realty Inc.
907 - 95 Mcmahon Drive
Toronto, Ontario
Excellent Location! 3.9 Acres Central Park with Summer Pond/Winter Skating Ring. Close to Public Library, Community Centre, Subway Station, North York General Hospital & FireStation. Mega Club - largest residential club in GTA including Party Room, Tea Room, Wine Tasing Room, Basketball/Badminton Court, Out Door Putting Green, Out Door Lawn Bowling, Indoor 10 Pins Bowling, Indoor Swing Pool, Golf Simulation, Pool Table, Japanese Zen Garden, English Garden, French Garden, Outdoor BBQ area, etc. Total Living Space 650SF -530SF Interior +120SF Balcony. (id:60626)
RE/MAX Elite Real Estate
141 7451 Minoru Boulevard
Richmond, British Columbia
Fully renovated 7 years ago, 2 bedrooms, 1 parking; 5 minutes walking to Richmond Secondary School ; Central location, Close to Bus stop , Richmond Centre. Building amenities include an outdoor swimming pool, fitness gym, sauna, hot tub & play area. School catchment: Richmond High School & Ferris Elementary. (id:60626)
Lehomes Realty Premier
1901 13428 105 Avenue
Surrey, British Columbia
This beautiful 2 bedrooms with total of 758 sqft including a spacious balcony. Resides on the 19th floor, west view, this unit offers a non-obstructed fabulous view! This cozy and brilliant design boost the best that Bosa Development has to offer. This superb building that is a fully modern architecture design is a must see. Located in the heart of a growing and vibrant Downtown Surrey. This 2 year old building that is close to Surrey Central Skytrain, SFU Surrey & KPU and all other business/shopping centre and numerous parks. You will be amazed by a 23,000 sf modern amenity building features an outdoor heated swimming pool, fully equipped fitness centre, sauna rooms, spacious common work/study lounge, concierge and large entertainment areas. (id:60626)
88west Realty
224 - 9471 Yonge Street
Richmond Hill, Ontario
Welcome to the Prestigious Xpression Condos! This bright and spacious 1+1 unit features 2 full bathrooms and a versatile den with a door and closetperfect as a second bedroom or home office. Enjoy 9-ft ceilings, a modern kitchen with stainless steel appliances, ceramic backsplash, quartz countertops, and sleek laminate flooring throughout. Steps to shops, restaurants, and transit. Incredible amenities include a 24/7 concierge, gym, indoor pool, outdoor terrace with BBQs, party room, guest suites, and more. (id:60626)
RE/MAX Hallmark Realty Ltd.
11 Evans Street
Prince Edward County, Ontario
Welcome to Talbot on the Trail, a vibrant freehold townhome community in Picton, Prince Edward County, with direct access to the Millennium Trail. The Honeysuckle model offers 1,310 sqft of thoughtfully designed living space, This end unit features 2 bedrooms, 2 bathrooms, and 9-foot ceilings on the main floor, The optional finished basement adds 665 sqft, including an additional 3-piece bathroom. Explore other floor plans and personalize your home with a variety of styles and finishes available directly from the builder. This is a fantastic opportunity for first-time buyers, investors, or those looking to downsize into a peaceful community near the water. Located just 2.5 hours from the GTA and 30 minutes from Beleville Shopping Center, this community offers the perfect mix of convenience and lifestyle. (id:60626)
Our Neighbourhood Realty Inc.
RE/MAX Quinte Ltd.
5 Evans Street
Prince Edward County, Ontario
Welcome to Talbot on the Trail, a vibrant freehold townhome community in Picton, Prince Edward County, with direct access to the Millennium Trail. The Honeysuckle model offers 1,310 sqft of thoughtfully designed living space, This end unit features 2 bedrooms, 2 bathrooms, and 9-foot ceilings on the main floor, The optional finished basement adds 665 sqft, including an additional 3-piece bathroom. Explore other floor plans and personalize your home with a variety of styles and finishes available directly from the builder. This is a fantastic opportunity for first-time buyers, investors, or those looking to downsize into a peaceful community near the water. Located just 2.5 hours from the GTA and 30 minutes from Beleville Shopping Center, this community offers the perfect mix of convenience and lifestyle. (id:60626)
Our Neighbourhood Realty Inc.
RE/MAX Quinte Ltd.
1006 - 335 Wheat Boom Drive
Oakville, Ontario
Stylish 1+1 Bedroom Condo in Sought-After Minto Oakvillage 2, North Oakville perfect for first-time home buyers or savvy investors! Located in the vibrant and growing community of Minto Oakvillage, this bright and modern 1+1 bedroom unit offers the perfect blend of comfort, style, and convenience. Enjoy premium builder upgrades throughout, including elegant flooring, designer backsplash, upgraded cabinetry, and sleek countertops. The contemporary kitchen boasts a large island, ideal for meal prep, casual dining, or entertaining alongside Whirlpool appliances to inspire your inner chef. Flooded with natural light from floor-to-ceiling windows, the suite offers stunning, unobstructed west-facing views. Relax on your private balcony with no neighbours in sight- just you and the sunset. The oversized den makes a perfect home office, guest space, or creative nook, and in-suite laundry adds to your everyday convenience. Top-notch building amenities include a stylish party room with kitchenette, rooftop terrace with BBQs, and a fully equipped fitness centre. This unit also comes with one underground parking space and a locker. Prime Oakville location close to trendy shops, restaurants, highways 403/407/401, GO Transit, Sheridan College, and Oakville Trafalgar Memorial Hospital. (id:60626)
RE/MAX Realtron Barry Cohen Homes Inc.
403 - 10 Stonehill Court
Toronto, Ontario
Welcome to this beautiful corner unit offering a bright and spacious layout perfect for comfortable living. Featuring three generously sized bedrooms, including a primary bedroom with a private full washroom, this home is ideal for families or those needing extra space for a home office. Enjoy a functional kitchen with quartz countertops, modern bathrooms, and tile and laminate flooring throughout. The southeast exposure fills the space with natural light, creating a warm and cheerful atmosphere in every room. Located in a well-maintained building, you will appreciate the quiet yet convenient location. Just steps away from shopping malls, TTC, hospitals, libraries, and schools, everything you need is close by. This is a wonderful place to call home, offering comfort, convenience, and a welcoming environment for your next chapter. (id:60626)
Royal LePage Ignite Realty
323 - 4208 Dundas Street W
Toronto, Ontario
Located in the Heart of the Kingsway - This One Bedroom Plus Den with approx 654 sq ft offers Open Concept Floorplan. Wide Plank Flooring Thru Out. High Ceilings and Floor to Ceiling Window to Offer Lots of Natural Light. Oversized Private Balcony (No Neighbors along East Side). Kitchen Features All Stainless Steel Appliances with Built In Wall Oven/Cooktop and Stone Countertop. Primary Bedroom has Large Double Closet and Glass Doors. Den Can be used as Office or 2nd Bedroom. Ensuite Laundry With Stackable Washer and Dryer. One Parking Spot and One Locker Included. Awesome Amenities Include -Fitness Centre, Multi Purpose Lounge w/Bar, Formal Dining Area & Terrace, Outdoor BBQ Station w/Dining Tables, 24 Hour Concierge/Security & Visitor Parking - Step out to Humber Rivers Trails, Grocery Store, Coffee Shops, Kingsway Mills Shopping Centre, Public Transit. Minutes to Downtown and Major Highways. Video Walk Thru and Floor Plan Available - Offers Welcome Anytime. Seller is prepared to pay 2 months of maintenance fee for potential buyer. (id:60626)
Royal LePage Real Estate Services Ltd.
14 Santana Cres
Fort Saskatchewan, Alberta
INVESTMENT OPPORTUNITY! LEGAL BASEMENT SUITE! Welcome to this stunning 2 storey with a LEGAL BASEMENT SUITE with a total living space of 2700sq ft. This home greets you with a large entrance leading to a beautiful staircase. With a great open floor plan, there is plenty of room for entertaining and cooking with lots of counter space and pantry for storage. The bright dining room overlooks the fully fenced & landscaped backyard with access to an impressive 2 level deck. Upstairs you will find a large bonus room perfect for unwinding with family after a long day, 2 bedrooms and a 3pc bath. The primary bedroom includes a window bench seat, his & her walk-in closet & a 4pc ensuite bath with a separate tub and stand up shower. The basement has a LEGAL suite with separate entrance, a full living room and kitchen, a bedroom & 3pc bath. Recent upgrades include brand new carpet, refrigerator and dishwasher -2019 This house has it all and the opportunities are endless! (id:60626)
Maxwell Devonshire Realty
809 - 2083 Lake Shore Boulevard
Toronto, Ontario
BELOW MARKET VALUE!!! WELCOME HOME TO THIS APROX 600SQFT LUXURIOUS FURNISHED 1BR BOUTIQUE CONDOFEATURING NEW FLOORING(GRANDEUR BRAND), NEW TOILET, NEW LIGHT FIXTURE, PROFESSIONALLY PAINTED. LOCATEDWITHIN WALKING DISTANCE TO WATERFRONT SHOPS AND RESTAURANTS. THE WATERFORD CONDOS DEVELOPED BYCANDEREL . EXEMPLIFIES LUXURY ON THE SHORES OF LAKE ONTARIO. THE 18 STOREY BUILDING SHOWCASES ANELEGANT STONE AND GLASS EXTERIOR. GAS HOOKUP ON BALCONY, DESIGNED WITH HIGH-END FINISHES, THEWATERFORD OFFERS 9FT CEILINGS, PRIVATE BALCONIES AND MORE. RESIDENTS BENEFIT FROM MONITORED SECURITYAND A RANGE OF PREMIUM AMENITIES, INCLUDING A 24HR CONCIERGE, ELEGANT LOBBY, STATE OF THE ART GYM, A POOLAND MORE. THE BEAUTIFULLY LANDSCAPED GROUNDS INCLUDE A FORMAL GARDEN, VALET PARKING, CAR WASH ANDOTHER 'WHITE GLOVE' SERVICES. THIS PET FRIENDLY CONDOMINIUM IS JUST MINUTES FROM DOWNTOWN, MAKING IT ACONVENIENT AND DESIRABLE LOCATION. ENJOY PARTIAL WATER VIEWS FROM YOUR NEW HOME AT THE WATERFORD (id:60626)
Sutton Group - Summit Realty Inc.
48 Whitewater Place
Yorkton, Saskatchewan
You will find this one of a kind income earning home in Yorkton's newest neighbourhood ..RIVERSIDE MEADOWS!! The main residence has over 2,600 sq. ft. of living space that will suit a growing family. The main floor has open kitchen/dining/living space with garden doors to the fenced back yard. The master bedroom with en-suite, 2 more bedrooms,4 piece bathroom and mud/laundry room complete the main floor. The basement has large windows and consists of another 2 spacious bedrooms, large rec room, exercise room, 3 storage spaces and 5 piece bathroom. The oversized attached garage is heated with access to the front and back yard. The backyard has a large east facing covered deck to get the morning sun and afternoon shade, garden space, 2 playhouses, large shed and many trees including three apple. The separate apartment/living space above the garage is completely separated from the house with private rear entrance. It has 2 bedrooms, 1 bathroom with tub, utility room and large living/dining/kitchen space. THE BONUS! The apartment earns $1250 per month to help pay down your mortgage faster! Tenant pays their own power(electric heat). There are 2 sets of appliances included. Move in to this one of a kind home and be able to pay half your mortgage without lifting a finger! (id:60626)
Choice Realty Systems
1125 Wood Road
Tay, Ontario
Build Your Dream Home on This Private 2+ Acre Lot! Discover the perfect blend of privacy and convenience with this spacious lot in a serene country setting. Plenty of room for your dream home and more! Close to major highways for easy commuting. Enjoy the best of both worlds with nature and modern conveniences just minutes away. Your vision starts here , dont miss this opportunity to create your perfect home in a peaceful and picturesque setting! (id:60626)
Exp Realty
1125 Wood Road
Wyebridge, Ontario
Build Your Dream Home on This Private 2+ Acre Lot! Discover the perfect blend of privacy and convenience with this spacious lot in a serene country setting. Plenty of room for your dream home and more! Close to major highways for easy commuting. Enjoy the best of both worlds with nature and modern conveniences just minutes away. Your vision starts here , don’t miss this opportunity to create your perfect home in a peaceful and picturesque setting! (id:60626)
Exp Realty Brokerage
126 - 2805 Doyle Drive
London, Ontario
Introducing the Stratus Towns, crafted by Lux Homes Design & Build, a London HBA Award-winning builder and recipient of the *Best Townhome Award for 2023*. Lux Homes is known for elevating the standard of townhome living, and this unit is no exception.With 1,312 sq ft, this UPPER INTERIOR unit home boasts a generous main floor layout with an expansive great room with balcony, dining area, and kitchen. With 2 roomy bedrooms and 2.5 bathrooms, you'll enjoy ample space to accommodate your modern lifestyle. Achieve seamless interior design without the hassle, as each home comes with professionally curated interiors that boast a spacious open-concept layout, maximizing natural light and creating an inviting atmosphere. Enjoy a neutral palette and high-end finishes that exude timeless elegance. Additionally, each unit is equipped with basic alarm systems, 9' ceiling on main floor living level and 8' on bedroom floor level, 8' interior doors on main living level, all-black hardware, and exceptional selections for finishes, providing a touch of luxury and peace of mind.This upper unit also includes a private rooftop terrace, offering an exclusive outdoor space to relax and enjoy stunning views. Located in South East London, with close proximity to Highway 401, shopping, dining, great schools, public transit and scenic walking trails, Stratus Towns is the perfect blend of luxury and convenience. Nature enthusiasts will love the nearby scenic walking trails, offering a peaceful escape right at your doorstep.These homes are perfect for first-time buyers or those looking to upgrade their living space with attainable luxury. Move-in ready for Fall 2025, your new beginning starts here. Don't miss the chance to make Stratus Towns your next home! (id:62611)
Nu-Vista Premiere Realty Inc.
361 Dundas Street
Woodstock, Ontario
C5 COMMERCIAL BUILDING FOR SALE OFFERING A VARIETY OF BUSINESS AND INVESTMENT OPTIONS. HIGH TRAFFIC LOCATION WITH PREMIUM VISIBILITY AT THE NEW STREET LIGHT INTERSECTION OF DUNDAS STREET AND VANSITTART AVENUE. THE PROPERTY CONSISTS OF 1470 SQ FT MAIN FLOOR RETAIL/OFFICE SPACE AND 1155 SQ FT UPPER 2 BEDROOM APARTMENT. \r\nTHE UPPER APARTMENT HAS BEEN USED ONLY FOR OFFICE FILE STORAGE FOR MANY YEARS AND IS IN NEED OF EXTENSIVE RENOVATION FOR USE AS LIVING SPACE. THE ENTIRE BUILDING HAD BEEN LEASED LONG TERM TO AN EXCELLENT TRIPLE 'A' TENANT BUT FUTURE VACANT POSSESSION WILL BE AVAILABLE MAY 31ST, 2025. IDEAL TIME TO INVEST AND HOLD CHOICE REAL ESTATE AS YOU PLAN YOUR BUSINESS IN THE BUSTLING CORE OF DOWNTOWN WOODSTOCK. (id:60626)
Century 21 Heritage House Ltd Brokerage
703 2351 Beta Avenue
Burnaby, British Columbia
Welcome to Starling at LUMINA, an exceptional opportunity to own this stunning 1-bedroom like-new home in Brentwood. This home features soaring 9' ceilings and expansive floor-to-ceiling windows that flood the space with natural light. Amenities include a 24/7 concierge, fitness center, party room, meeting room, rooftop garden, and more. Offering the perfect blend of modern living and ultimate convenience. Just steps from Brentwood SkyTrain station, making commuting a breeze. World-class shopping, dining, and services are right at your doorstep, with easy access to Whole Foods, Costco, and top-brand stores. 2-5-10 New Home Warranty. Perfect for both living and investment. (id:60626)
Coldwell Banker Prestige Realty
2 Smith Lane
Watt Section, Nova Scotia
With 3 recently fully-renovated units, this property is both a 4 unit apartment building and an 8 lot mobile park, located in the charming village of Watt Section and close to all amenities in nearby Sheet Harbour. Numerous recent upgrades in the building include: new roof, 3 fully renovated units, new washers & dryers in 3 units, new electric baseboard heaters, new hot water heaters, electrical upgrades and heat pumps in all 4 units. Additionally, there's potential for a fifth unit in the lower level of the building. Revenue streams from both the apartment rentals and mobile-home lot fees will make this a profitable venture for years to come. Contact your REALTOR® for more information. (id:60626)
Century 21 Trident Realty Ltd.
309 Douglas Avenue
Orkney Rm No. 244, Saskatchewan
This stunning 5-bedroom, 3-bathroom bungalow, located on the outskirts of Yorkton, Saskatchewan, offers a perfect blend of modern comfort, functional space, and thoughtful design. Built in 2013 and meticulously maintained, this 1,388 sq. ft. home sits on a generous 120’ x 85’ fully landscaped lot just steps from Golf Course, the Ecological Preserve. Inside, the home features a bright, open-concept layout with custom glass railings at the front entrance, a spacious living area with custom cabinetry, a kitchen equipped with stainless steel appliances, a roomy pantry and beautiful finishes throughout. The walk-through closet off the primary bedroom is outfitted with custom cabinets, adding to the home’s upscale feel. The fully finished basement includes a recently completed bathroom, cozy electric fireplace, a home theatre room, and ample space for entertaining or relaxing. This home also includes a spacious laundry room complete with front-loading washer and dryer for added convenience. Comfort is a priority, with a high-efficiency gas furnace, tankless water heater, water softener, reverse osmosis system, and a brand-new air conditioner installed in 2024. Step outside and enjoy the beautifully landscaped backyard featuring an underground irrigation system (front and back), a two-tiered half-covered deck perfect for entertaining, a fire pit, a custom children’s playhouse with slide, a garden shed, and a small vegetable garden surrounded by mature Poplar and Aspen trees. The deck is also equipped with a gas hook-up for a BBQ, making outdoor grilling effortless. The heated double attached garage offers plenty of storage and functionality for year-round use. The neighborhood is ideal for families and outdoor enthusiasts alike, offering easy access to walking trails, nature preserves, and recreational facilities. With every detail thoughtfully designed and cared for, this home is truly move-in ready and perfect for your next chapter. (id:60626)
Choice Realty Systems
66 Summercrest Drive Unit# 3
Hamilton, Ontario
PRIDE OF OWNERSHIP, THIS 5 LEVELS BACKSLPIT 3+1 BEDROOMS, 1+1 BATHROOMS IS ALL YOU NEED. IDEALLY LOCATED IN A NICE AND QUIET NEIGHBOURHOOD CLOSE TO AMENITIES, SCHOOLS AND CHURCHES. LOTS OF UPGRADES DONE, NO RENTALS. LOWEST MAINTENANCE FEE IN HAMILTON AREA. (id:60626)
RE/MAX Real Estate Centre Inc.
1206 50 Street
Edson, Alberta
This 2 storey home sits on a massive 9000 sq.ft. lot, perfectly located close to schools, hockey arena, swimming pool, walking trails and just a short walk to downtown. The upper level features 5 spacious bedrooms and a 4 piece bathroom and 3 piece ensuite (bathrooms have been upgraded). In 2019 all new vinyl widows were instlled, adding to the homes energy efficiency and curb appeal along with new exterior finishing. The main floor offers a bright and inviting layout with a large kitchen and dining area, a formal dining room, a cozy living room with wood burning fireplace and a convenient 2 piece bathroom. The basement is an absolute showstopper - a man cave like no other. With a separate entrance, the fully finished basement includes a bar with a it up counter, fridges, a dishwasher, and a pool table which stays! You will also find a den, a 3 piece bathroom and a laundry area with two sets of washers and dryers. Step outside to enjoy two beautiful decks, both built in 2019. The first is a 16 x 16 featuring a bbq, bar area under a stylish pergola. A bridge leads to the second deck, also covered by a pergola which houses a relaxing hot tub. This second deck is engineered for durability supported by 13 piled foundations. This is a rare opportunity to owm a home with incredible indoor an outdoor entertainment spaces, perfect for family living and hosting friends. (id:60626)
Century 21 Twin Realty
304 10333 133 Street
Surrey, British Columbia
Don't miss the opportunity to live at this luxury tower at the SOLD OUT Melrose presale. This two bedroom floorplan features a functional open layout with high 9' ceiling, sleek two-toned cabinetry, premium Italian Fulgor-Milano appliances w/gas cooktop, spa bathrooms. Ideally located in the West Village, a 5min walk to Surrey Central SkyTrain & Parks. Amenities: rooftop lounge, fully equipped kitchen w/ BBQ/outdoor pits, games room, children's play area, private co-work space, infrared sauna room, gym, yoga studio, spin room, outdoor tai chi studio. Includes one parking and one storage locker. (id:60626)
Century 21 Coastal Realty Ltd.
320 - 1050 Stainton Drive
Mississauga, Ontario
Welcome to this beautifully upgraded 2-storey condo unit in the heart of Mississauga's desirable Erindale neighborhood! This unique layout offers the feel of a townhouse with the convenience of condo living. Thoughtfully renovated from top to bottom, the unit features stylish laminate flooring throughout, a brand-new modern kitchen with high-end appliances, a stunning updated bathroom, and premium washer/dryer.Unlike traditional condos, this home offers a rare split-level bedroom arrangement: the spacious primary bedroom is conveniently located on the main level along with the living room, family room, and kitchen, while two additional bedrooms are privately situated on the upper floor. The open-concept living space leads to a large 20' x 8' balcony with great views and perfect space for outdoor relaxation.This well-maintained, low-rise building offers plenty of visitor parking something rarely found in newer high-rise condos. All utilities are included in the maintenance fees just pay your mortgage and property tax! Located close to top-rated schools, Square One, Heartland Town Centre, QEW, Hwy 403, public transit, parks, and more. Excellent opportunity for first-time buyers or investors seeking value in a prime location. Walking Distance To Top Schools, Transit, Parks, & Mins To QEW/403, Square One, UTM & More. Ideal For First-Time Buyers, Investors, Or Downsizers. Shows A++! Move-In Ready Dont Miss This One! (id:60626)
RE/MAX Real Estate Centre Inc.
355 Lakeland Crescent
Brock, Ontario
Great opportunity in the heart of Beaverton! This property is perfect as a handyman special, a renovation project, or a complete rebuild. The lot is zoned R1, and although previous city approval to split the lot has expired, it still holds potential for future development. Located close to local shops, parks, and the waterfront, this property offers plenty of possibilities. Whether you're looking to renovate, rebuild, or invest in Beavertons growing community, this is a chance you don't want to miss! Great opportunity in the heart of Beaverton! This property is perfect as a handyman special, a renovation project, or a complete rebuild. The lot is zoned R1, and although previous city approval to split the lot has expired, it still holds potential for future development. Located close to local shops, parks, and the waterfront, this property offers plenty of possibilities. Whether you're looking to renovate, rebuild, or invest in Beavertons growing community, this is a chance you don't want to miss! (id:60626)
Homelife/miracle Realty Ltd
167 Park Dr
Salt Spring, British Columbia
Cozy Village Cottage! One bedroom, one bathroom, plus a low ceiling loft for storage and a little detached studio. Sitting on a quarter acre lot, the level, sunny property hosts an established orchard, with room for a great garden. On community water and sewer. Leave the car at home and take short stroll to town for the market, shops, restaurants and everything else you may need! Showings Sundays 1-3pm and Wednesdays 1-3pm, tenanted so 24 hrs notice needed. (id:60626)
Macdonald Realty Salt Spring Island
4950 John St
Port Alberni, British Columbia
4950 John Street offers considerable potential for those seeking a home with opportunities for improvement. Located on a .26 acre lot, this 3-bedroom 1 bathroom home offers an unfinished basement waiting for your ideas. Entering the front door, you will find an open living area with a wood-burning fireplace, spacious kitchen, and dining space, the primary bedroom, two more bedrooms, a 4-piece main bathroom, and an enclosed patio perfect for relaxing and entertaining friends. Downstairs, you will find endless potential with the over 1000 sq ft of unfinished space waiting for your ideas. A possible recreation room, more bedrooms, and another bathroom may be options. (Buyer to confirm if fundamental to the purchase) Outside, you will find room for your toys with a double garage, open carport area, and huge yard for your boat or RV. Call today to book your appointment!!!! (id:60626)
RE/MAX Mid-Island Realty

