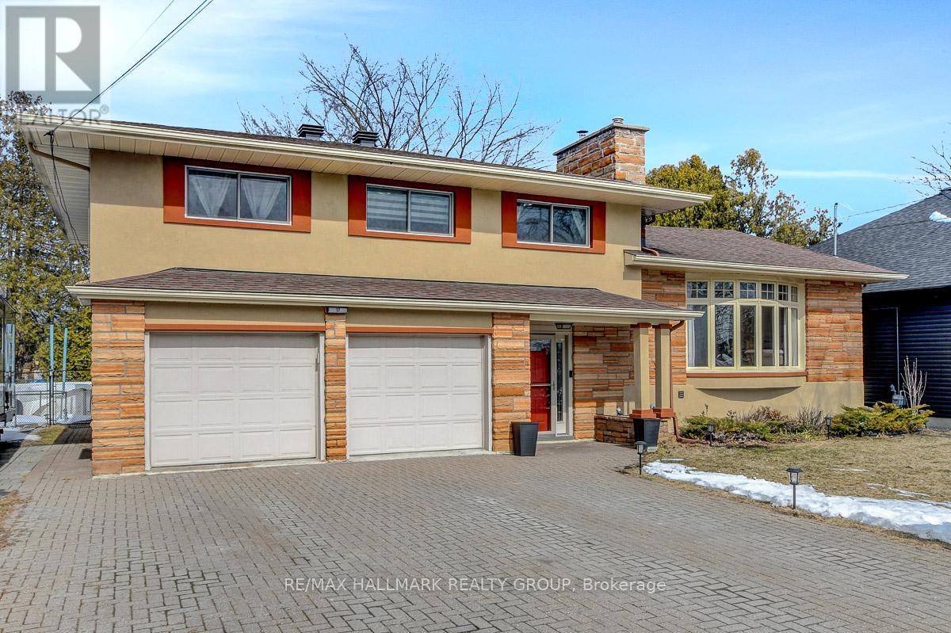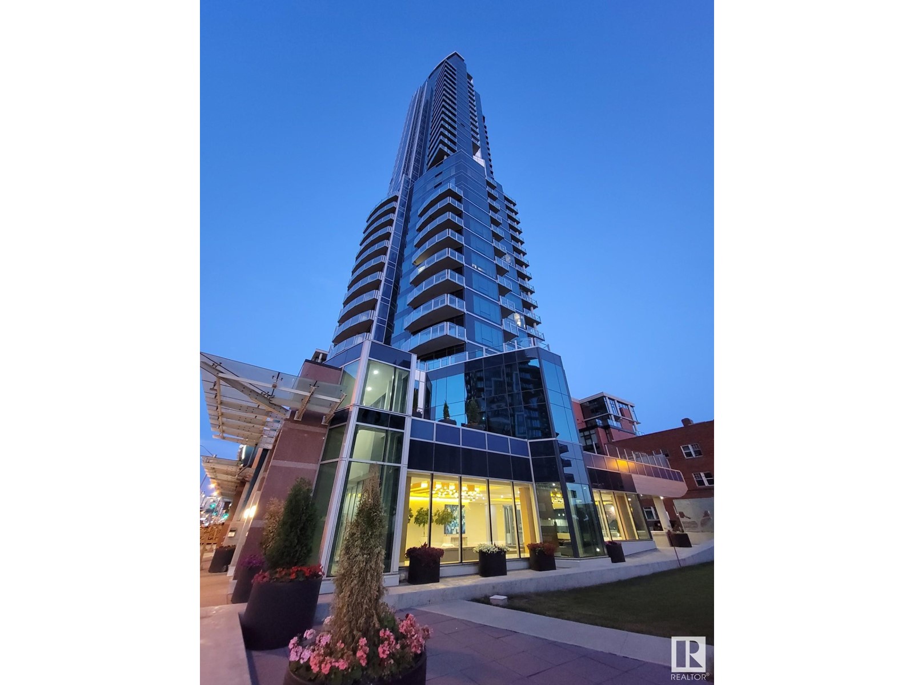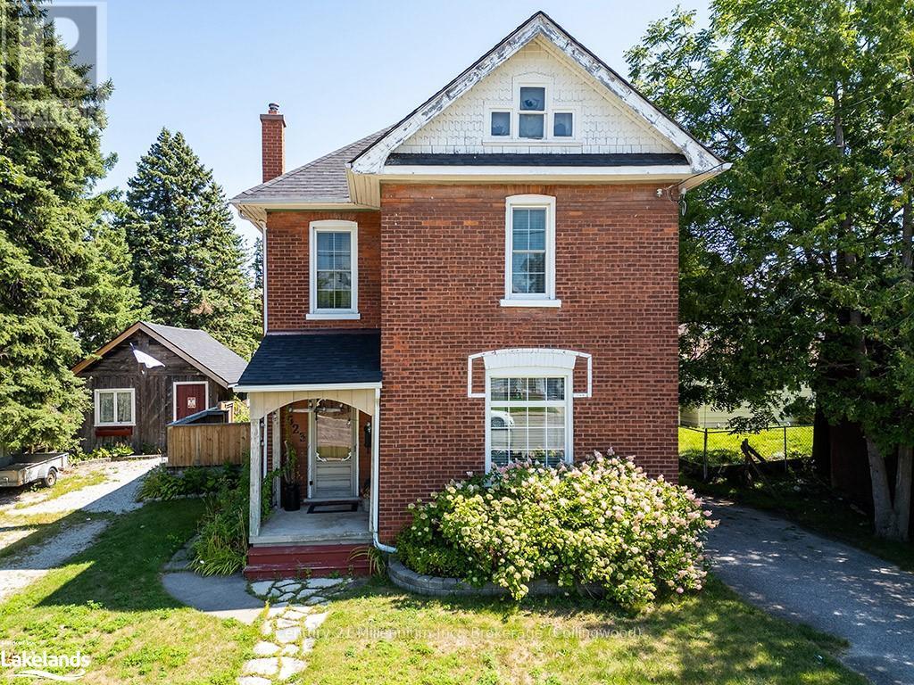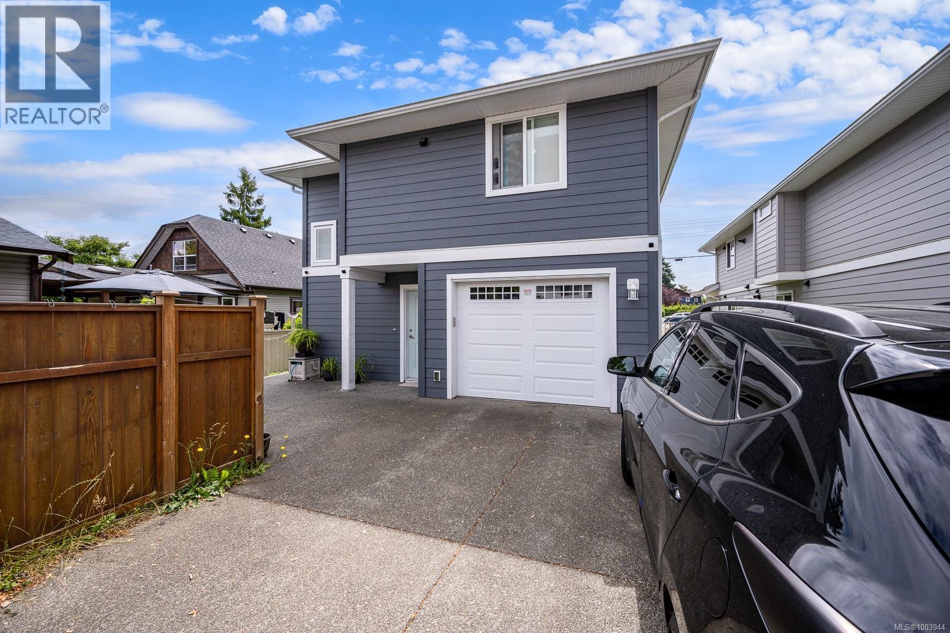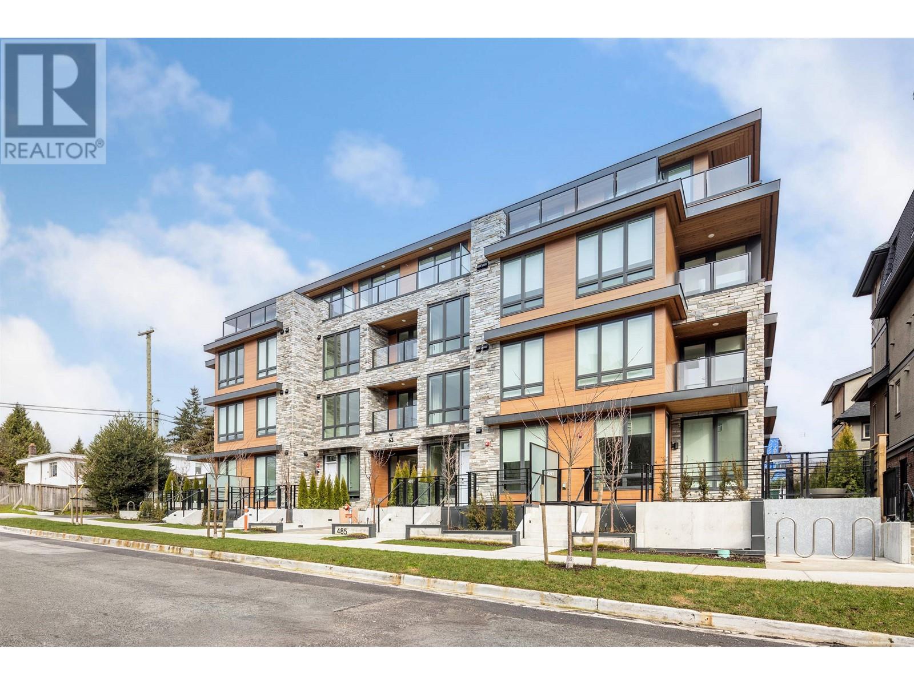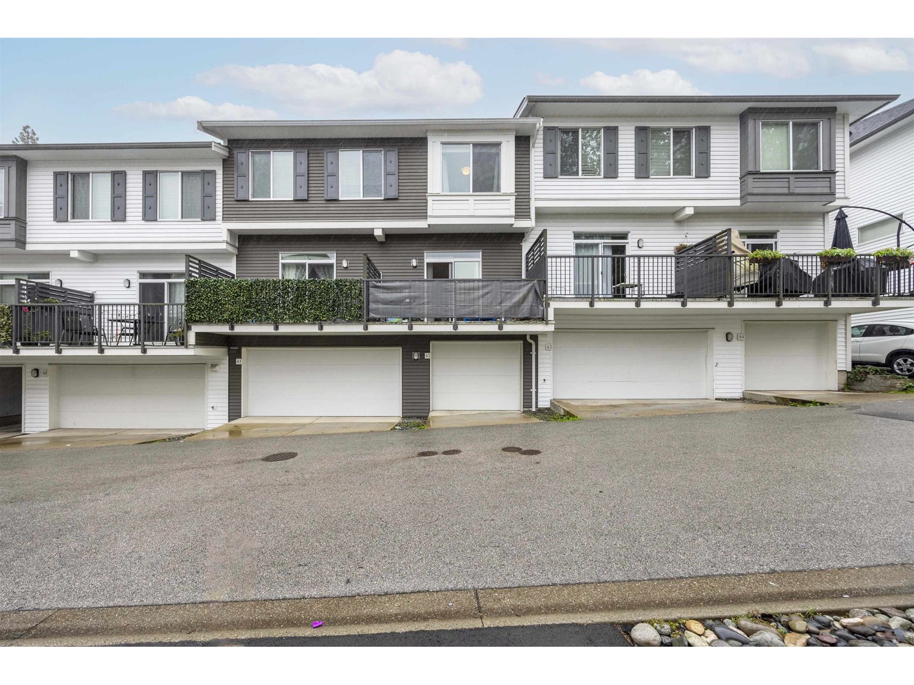1756 201 St Nw Nw
Edmonton, Alberta
With nearly 2700 sqft, this home is packed with WOW factor & Fun Features for your Growing Family! The Main Floor shows off with an Open Concept Kitchen, a GIANT QUARTZ BAR, soaring VAULTED CEILINGS, & a DURA DECK Backing on to Lake View—Perfect for Entertaining & BBQ’s. A Main floor Office has you covered. Upstairs, the Bonus Room is kid-approved, & an OPEN TO BELOW layout makes everything feel light & breezy! The Primary Bedroom is a dream with its own COFFEE BAR, Spacious Ensuite, & an ENORMOUS Walk-In Closet with custom organizers (yes, even for your shoe collection!). The 2nd and 3rd Bedrooms are linked with Jack & Jill Bathroom. Downstairs, the Fully Finished Basement has a Flex Room (hello, home gym or playroom!) & a full-blown Movie Night-ready! Theatre Room—Projector, Big Screen, BOSE Sound & all! 4th Bedroom and 4-Piece Bath are perfect for guests. Bonus: Water Softener, Heated 3-CAR GARAGE & Sink, No-Mow Turf, Rock Features & a Front Waterfall—this place is ready to be your Family’s Happy Place (id:60626)
RE/MAX Real Estate
2159 Salmon Rd
Nanaimo, British Columbia
NEW PRICE! Beautiful Family Home in University District! This 4 bedroom and 3 bath home offers great living space for all your family. Main level has open concept kitchen, dining & great room with natural gas fireplace. Southern exposure deck is perfect for enjoying sunshine and BBQ. Also, there's a master bedroom with 3 pc ensuite and 2 more great sized bedrooms, 4 pc main bathroom on main level. On ground level, there's one bedroom in-law suite with separate Laundry and entrance. High quality laminate floors, quartz counter tops throughout, good size back yard, energy efficiency gas furnace heating, hot water on demand and much more. Close to all levels of school, park and all amenities. Great location! All data and measurements are approximate, must be verified if important. (id:60626)
RE/MAX Professionals
17 Brigade Avenue
Ottawa, Ontario
Welcome to this charming sidesplit nestled on an oversized lot in one of Stittsville's most established communities. With 2,400 square feet of living space, this home offers the perfect combination of comfort, character, and modern updates - all set on a generously sized lot with tons of parking and rare distance between neighbouring homes. Step inside and discover a layout designed for easy living. The family room is warm and inviting, featuring a wood-burning fireplace and brand-new pot lights (2025), while fresh paint throughout gives the entire home a clean, refreshed feel. The heart of the home is the renovated kitchen, boasting granite countertops, heated ceramic flooring, and a functional layout that flows effortlessly into the bright dining room with built-in cabinetry. A convenient door off the kitchen leads to a spacious deck and the backyard, creating a seamless transition to outdoor living. Upstairs, the home features three generously sized bedrooms that can easily be reconverted back into four if desired. The primary bedroom is especially spacious, complete with a three-piece ensuite and two closets - including a walk-in. A total of three full bathrooms and one partial bath provide comfort and convenience for families of any size. One of those bathrooms - a handy two-piece - is ideally located by the back door for easy access from the pool area. The lower level adds even more functional living space, including a fourth bedroom, a full bathroom with a stand-up shower, a dedicated laundry room, and a utility room housing the efficient boiler heating system. Outside, the backyard is a true retreat with an above-ground salt water pool, storage shed, and a raised landscaped area at the rear of the property that adds both privacy and charm. With a large two-car garage, thoughtful updates throughout, and a setting that combines tranquility with convenience, 17 Brigade Avenue is a rare find. (id:60626)
RE/MAX Hallmark Realty Group
2313 Richmond Road Sw
Calgary, Alberta
An exceptional opportunity located in the heart of Richmond — a community that artfully combines urban vibrancy with family living. This expansive 52 x 125-foot lot, backing directly onto a picturesque park and playground, offers an ideal foundation to construct your dream home. Imagine waking up to tranquil park views and enjoying direct access to green spaces right from your backyard.. Currently, the property features a cozy six-bedroom bungalow complemented by a triple detached garage, providing ample space for family living or future development. The backyard’s tiered deck, storage shed, and mature fruit trees add to the property’s charm. Richmond is renowned for its rich array of amenities. Just minutes away lies the vibrant Marda Loop district, a bustling hub featuring boutique shops, diverse restaurants, and essential services, ensuring daily conveniences are always within reach. The area is also surrounded by an abundance of unique shopping options, from Blush Lane to the Little French Market in the Casel building, as well as boutique cheese shops, cafés, pubs, and award-winning restaurants. For outdoor enthusiasts, the nearby Richmond Green Park provides expansive green spaces, pathways, and recreational facilities, making it an ideal spot for leisure and community gatherings. Residents also have easy access to Calgary’s pathway system and are located near the Southwest Regional Park and Richmond Green Golf Course. The area boasts excellent access to reputable schools, public transit and major roadways like Crowchild Trail, facilitating effortless commutes to downtown Calgary and beyondWhether you’re envisioning a modern architectural masterpiece or a cozy family haven, this lot’s prime location and generous size provide endless possibilities for customization. Embrace the chance to create a residence that reflects your lifestyle while enjoying all that Richmond has to offer. (id:60626)
Cir Realty
#1403 11969 Jasper Av Nw
Edmonton, Alberta
Welcome to the PEARL TOWER. Featuring this beautiful 1,546 sqft open-concept home, showcasing breathtaking views of Uptown Edmonton and the river valley through expansive curtain wall windows with hidden roller blinds, complemented by two covered balconies. The modern kitchen is equipped with a sleek Granite peninsula, high-end appliances, with a south facing view from the kitchen sink, making it a chef’s dream. The two primary bedrooms comfortably fit a king-sized bed, boasts custom closets, and opens to a three & 4-piece ensuite featuring a five-foot walk-in shower with a steam and three-jet and two-head spa shower. An additional bedroom with a four-piece ensuite bath makes a perfect office, additional bedroom, or guest suite. The property comes with 3 titled parking stalls, one with a secure lockable storage cage. Residents enjoy top-notch amenities, including concierge services, weight and cardio fitness rooms, a well-appointed social room, and a car wash facility! (id:60626)
Rite Realty
30 Herkley Drive
Brampton, Ontario
Welcome to this unique and fully renovated home located on a quiet, family-friendly street directly across from a park and within walking distance to two schools. This versatile property features two separate living spaces, offering excellent rental income potential. The garage has been converted into a private one-bedroom apartment with a full kitchen, bathroom, and separate entrance ideal for extended family, tenants, or as an income suite. The spacious rear room can be transformed into a fully equipped two-bedroom garden unit, estimated to generate up to $2,600 per month. Inside the main home, you'll find stylish updates throughout, including hardwood flooring, modern tiles, fresh paint, pot lights, and granite kitchen countertops. The flat roof includes a sunny rooftop deck, perfect for entertaining or relaxing. Conveniently located close to FreshCo, No Frills, Loblaws, and a variety of local grocery stores, cafes, and shops. This is a rare opportunity to own a move-in-ready home with strong investment potential in a sought-after neighborhood. Don't miss it! (id:60626)
Real One Realty Inc.
82 Whitlaw Way
Brant, Ontario
Welcome to this stunning home, perfectly suited for commuters who appreciate the charm of Paris, Ontario. The living room features a picture window that floods the space with natural light and a cathedral ceiling, creating a sense of openness. The gourmet kitchen boasts chandeliers, a large eat-in area, a granite center island, and quartz countertops, with sliding doors that lead to a spacious deck perfect for entertaining. Upstairs, the primary bedroom is equipped with a bright window, ceiling fan, and his and hers closets, while the second bedroom also includes a bright window and closet. The main bathroom is a 4-piece retreat, featuring a window, single vanity with a granite countertop, a tub/shower combo, and tile floors. The basement provides additional living space with a large recreation room featuring above-grade windows, a bedroom with an above-grade window, closet, and broadloom, plus a 2-piece bathroom with a rough in for shower or bath and a rough in for sink in the laundry room. Enjoy the ultimate convenience with this home's heated garage, accessible directly from the interior. A natural gas heater on a thermostat ensures your vehicle or workspace stays warm year-round. Recent Installations include: the furnace and oversized air conditioner (April 2020), hot water tank (March 2020), roof (August 2020). This home boasts an unbeatable location, just a 15-minute drive to Highways 403 and 401. You'll have effortless access to stunning provincial parks, popular swimming areas, and the picturesque vistas of two major rivers. Plus, with top-rated schools, parks, and shopping within easy reach, it perfectly balances peaceful suburban living with urban amenities. Some photos have been virtually staged. (id:60626)
Royal LePage Real Estate Services Ltd.
523 Hurontario Street
Collingwood, Ontario
Charming, old, redbrick home in the heart of Collingwood exuding tons of character! Situated on a large town lot, 66 ft x 166 ft (approximate), this 3-bedroom, 2-bathroom property offers original hardwood floors throughout, preserving its historical charm. The home includes a separate garage/barn offering lots of storage or perhaps a work from home opportunity. Also, there is an in-law suite apartment, with separate entrance, kitchen, living, bathroom and bedroom perfect for additional income or extended family. Ideal for buyers seeking a unique property with space and potential. Large eat-in kitchen with a separate dining room is ideal for entertaining. Lots of country charm. Close to amazing restaurants, schools, skiing, and Georgian Bay. (id:60626)
Century 21 Millennium Inc.
719 9th St
Courtenay, British Columbia
Looking for a 3-bedroom, 2-bath home with a legal 2-bedroom mortgage helper? This well-designed 2019-built home offers space, functionality, and income potential. The upper level features 1,424 sqft of bright, open-concept living with a spacious kitchen that includes white shaker cabinets, stainless steel appliances, quartz countertops, and a dark maple island—perfect for cooking and entertaining. The layout includes 3 comfortable bedrooms, 2 full bathrooms, and access to a single-car garage. Finished with durable Hardie Plank siding, this home also includes an efficient On Demand hot water system. The ground-level legal suite is 1,163 sqft with its own private side entrance, 2 bedrooms, 1 bathroom, a full kitchen, in-suite laundry with stackable washer/dryer, and a bright living space—ideal for extended family or rental income. A practical opportunity for multi-generational living or investment. (id:60626)
Royal LePage-Comox Valley (Cv)
203 485 W 63rd Avenue
Vancouver, British Columbia
W63 Mansion, BRAND NEW smart designed quality built is centrally located in South Vancouver, on West 63rd Avenue and one block away from Cambie Street. This beautiful unit 1 bed + Den unit has a bright open functional layout featuring floor-to-ceiling windows, Airy 9-foot ceilings in main living areas, gourmet kitchen with gas cooktop, quartz counters, stainless appliances. Comes with One parking stall and One bike locker. Block away from Marine Gateway, SkyTrain, Fitness World, T&T, Winners, Movie Theatre & more. School catchments include Churchill Secondary and JW Sexsmith Elementary. Must See! (id:60626)
Homeland Realty
42 8130 136a Street
Surrey, British Columbia
Kings Landing is the perfect place for your new townhome in Surrey. Nestled in a safe and quiet area, it's still close to shopping, transit, schools, and parks. This home has all the top features of a Dawson Sawyer development, plus some great upgrades. The kitchen has stainless steel appliances, including an oversized fridge. It also has a full-size washer and dryer, window blinds, quality laminate flooring, 9-foot ceilings, a large deck with a privacy screen, and a fenced yard. The finished garage offers space for hobbies, a workout area, or storage. If you're a pet owner, you'll love the main-floor yard. The home overlooks a mini park and is near Greenspace Park, offering a peaceful and convenient lifestyle. (id:60626)
Nu Stream Realty Inc.
819 Craven Road
Toronto, Ontario
Why settle for a condo when you can own a freehold home in one of Torontos most vibrant eastend neighbourhoods? Welcome to 819 Craven Rd, a stylish, renovated semi-detached home thatoffers all the benefits of a 2-bedroom condo without the monthly maintenance fees or sharedwalls above or below.Inside, you'll find warm hardwood floors throughout, a light-filled front Sun Room with heatedflooring, and a beautifully upgraded kitchen with quartz countertops, stainless steelappliances, and a breakfast bar. The open-concept living and dining area is anchored by astriking exposed brick feature wall adding warmth, texture, and a touch of urban charm thatsets this home apart.Upstairs features two bright bedrooms, including a primary with a walk-out balcony and largecloset. The spa-like 4-piece bathroom includes heated floors for extra comfort.Outside, relax or entertain on your private backyard patio; your own slice of outdoor space inthe city. Located steps to transit, parks, shops, and restaurants, this home is perfect forfirst-time buyers, downsizers, or anyone looking for that hard-to-find blend of style,character, and full homeownership in Toronto. (id:60626)
Exp Realty



