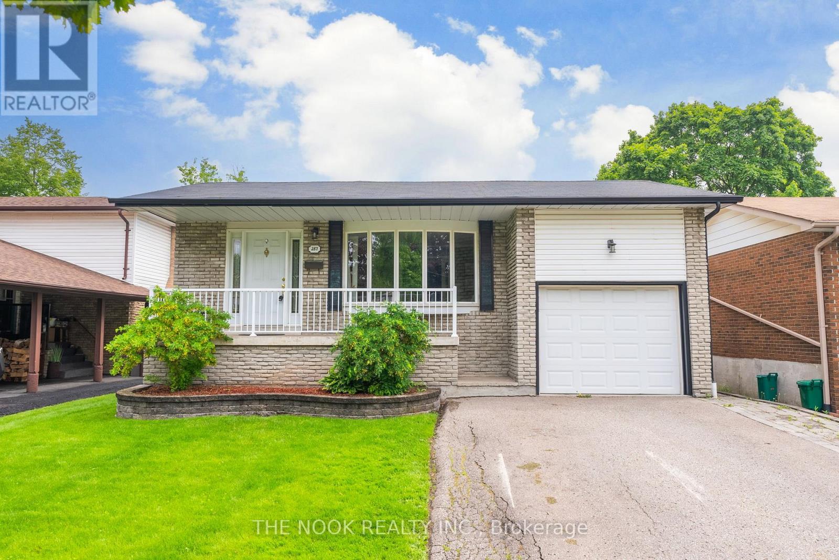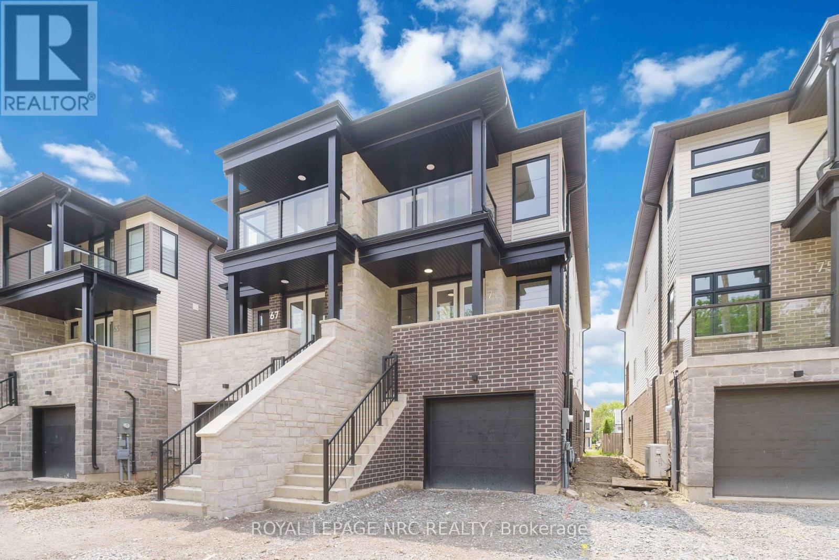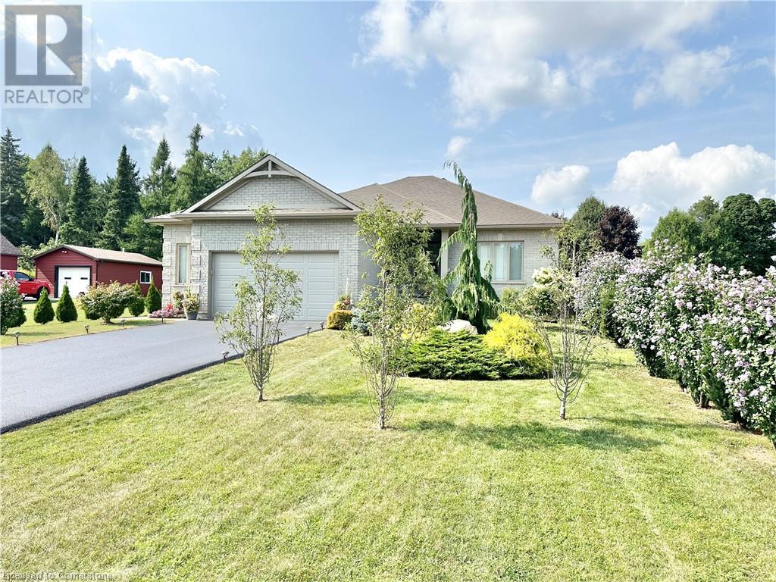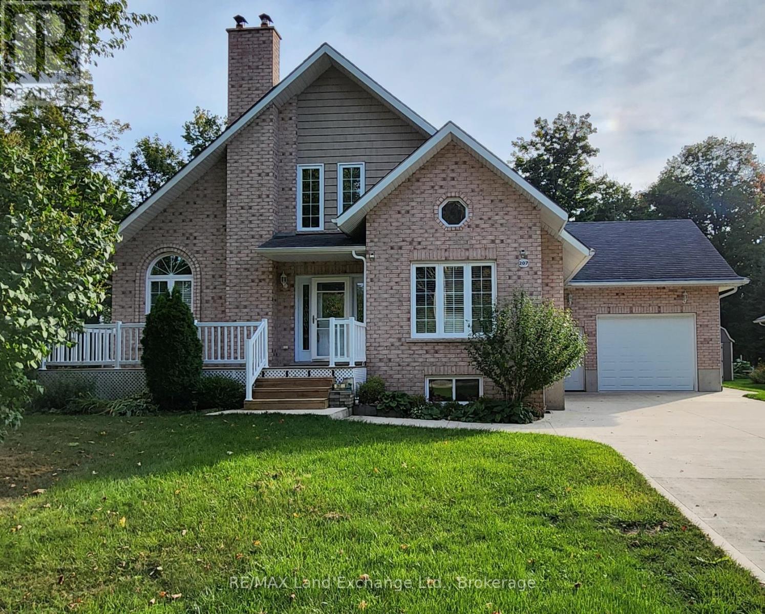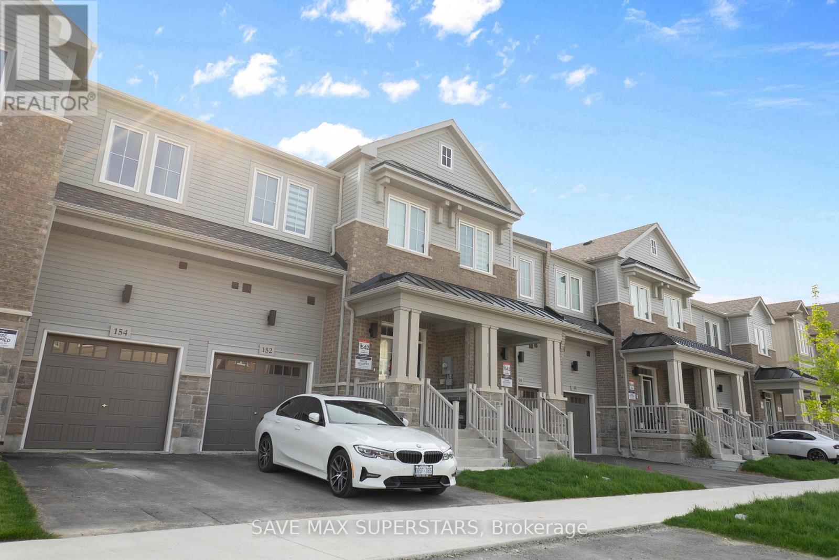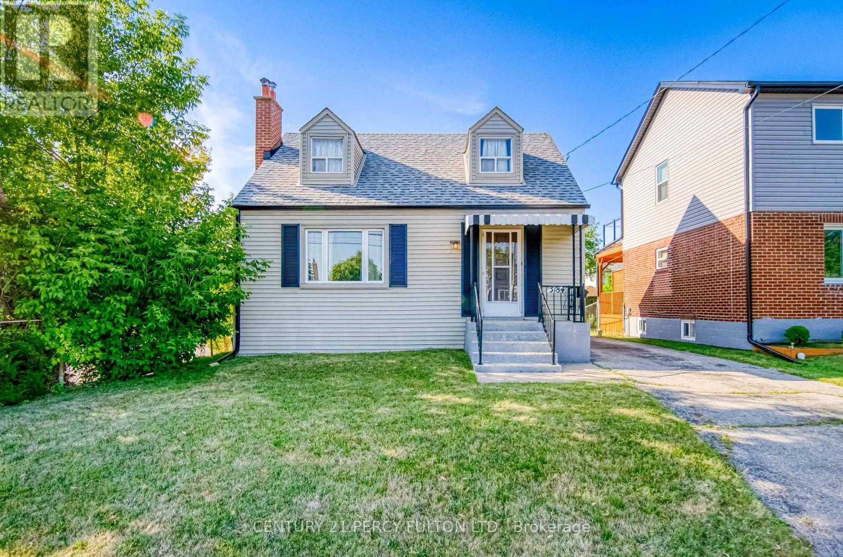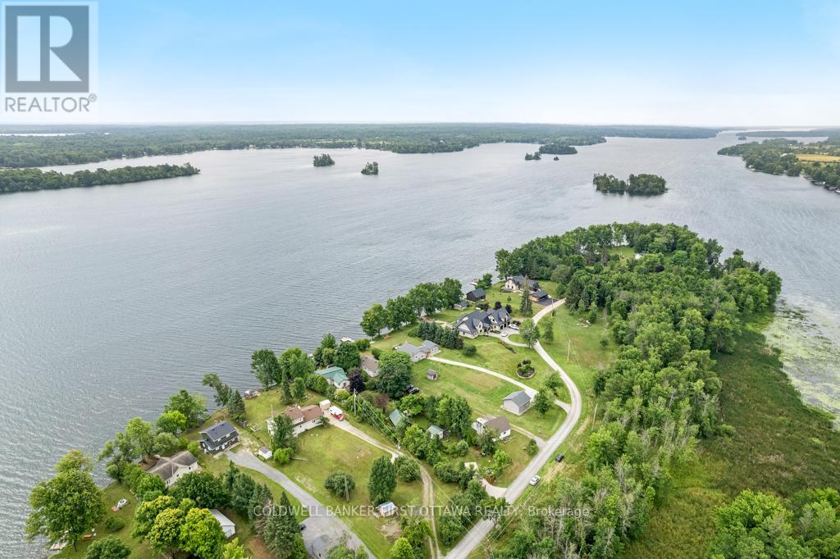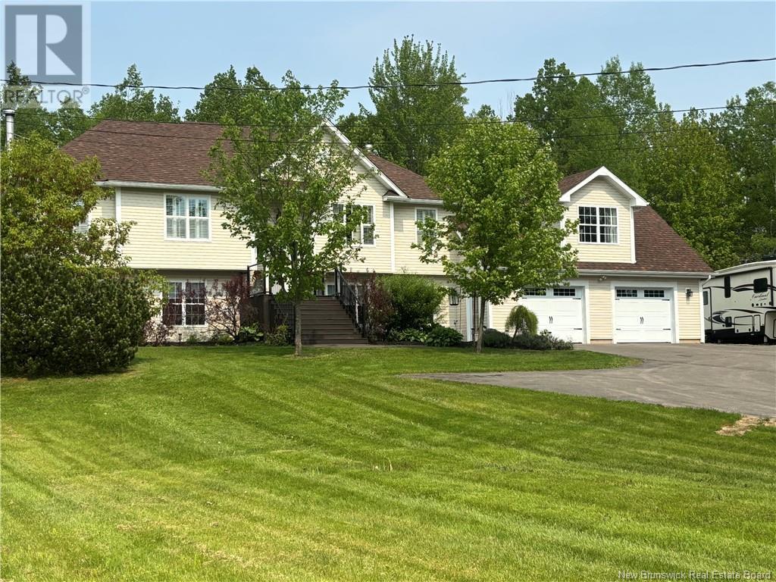220 422 E 3rd Street
North Vancouver, British Columbia
Move into a Brand New Concrete-Constructed Condo THIS SUMMER! Calling all FIRST TIME HOME BUYERS - pay NO GST and NO PTT on this home! Enjoy modern living with every convenience at your doorstep. Unwind on the stunning rooftop lounge and take advantage of The Blok, INNOVA´s flagship commercial hub, featuring local favourites like Delany´s Coffee, Lee´s Donuts, and more - all right outside your front door. Visit our Presentation Centre at 219 Lonsdale Ave to learn more! (id:60626)
Sutton Group-West Coast Realty
287 Viewmount Street
Oshawa, Ontario
Welcome to your dream home in the highly sought-after Donnovan neighborhood of Oshawa! This charming four-level back-split home is a hidden gem, offering a unique blend of comfort, style, and convenience. With 3 spacious bedrooms plus an additional bedroom there's plenty of space for everyone. The primary bedroom is a peaceful retreat, while the other bedrooms offer flexibility - think home office, guest room, or creative space. This home features 2 well-appointed bathrooms. Each bathroom is designed with a perfect balance of functionality and style. The heart of the home, the kitchen, is a culinary dream. It's the perfect spot to whip up a family meal or entertain friends. The open-concept living and dining area is warm and inviting, perfect for hosting dinner parties or enjoying a quiet night in.But the perks don't stop inside. Step outside and you'll find a beautifully backyard. It's your own private oasis with a hot tub, perfect for summer BBQs, gardening, or simply enjoying a cup of coffee in the morning sun.Location is everything, and this home has it in spades. Nestled in a friendly community, you're just a stone's throw away from all amenities - shops, schools, parks, you name it. Plus, with easy access to the 401, your commute just got a whole lot easier. Don't miss out on the opportunity to make this dream home your reality! (id:60626)
The Nook Realty Inc.
71 Superior Street
Welland, Ontario
OPEN HOUSE SUNDAY JULY 27th from 2PM - 4PM! Introducing an exquisite opportunity to own a brand-new semi-detached home in the charming city of Welland, designed for modern living and multigenerational comfort. This stunning residence features a beautifully crafted ground floor in-law suite, perfect for guests or family members seeking their own space. This in-law suite boasts a full kitchen, living/dining room area, spacious bedroom and a full bathroom, complete with a walkout to the backyard. Ascend to the upper two stories, where you'll find an expansive main unit that offers a perfect blend of style and functionality. With four generously sized bedrooms and three full bathrooms, including a primary bedroom ensuite, this home is designed to accommodate the needs of a growing family. The layout promotes both privacy and togetherness, making it ideal for a multigenerational lifestyle.The main living area is enhanced by inviting front and back balconies, offering delightful spaces to enjoy morning coffee or evening sunsets. Every corner of this home has been thoughtfully designed with modern finishes and ample natural light, creating an atmosphere of warmth and elegance.Situated conveniently close to the canal, highways, the university & college, and local shopping, this home not only provides a beautiful living environment but also easy access to essential amenities. The Flatwater Centre is nearby or enjoy a leisurely stroll by the water....Come explore Dain City! This is more than just a house; its a place to create lasting memories. Don't miss your chance to make this exceptional property your own, come and experience the perfect blend of comfort, style, and convenience! (id:60626)
Royal LePage NRC Realty
66 - 1222 Rose Way
Milton, Ontario
Introducing you to The Monte Model, This Luxurious Townhouse and One of the largest designs is this located in a Family Friendly Enclave - Featuring 1620 Sq Ft this 3 bedrooms, 3 baths unit contains all tile and wood flooring. Main floor is a must see open concept living being a entertainers dream or child friendly area where families can spend time together. Walk into a fully functional space with a designer Kitchen including upgraded appliances, smooth ceiling, pot-lights, huge island and a dining area that will accommodate a massive table. seamlessly transition into an inviting family room with large windows, wall fireplace and an entrance to your own balcony. The upstairs has nice sized bedrooms and a Master bedroom retreat. Move in condition and a Pride of ownership will show throughout this beautiful home. (id:60626)
Sutton Group Quantum Realty Inc.
159 Victoria Street N
Simcoe, Ontario
Welcome to this stunning 2+2 bedroom, 3-full bathroom bungalow, Ideally located in the prestigious area of Simcoe. This beautiful home features an open- concept with high ceilings and large windows, allow plenty of natural light. The gracious kitchen with SS appliances will host family and friends with ease. Big backyard with manageable size deck, new fresh fence, evergreen young trees are giving fresh and comfortable look to the property. Mix community in Simcoe, close to golf course, highway, schools, hospital, college, and shopping area in 6 minute radius. Beautiful wide drive way was sealed on yearly basis. Turkey point and Port Dover beaches are near by. Its time to make this gorgeous home yours !!!!!! (id:60626)
Cityscape Real Estate Ltd.
207 Birch Crescent
Huron-Kinloss, Ontario
Beautiful yr round family home in Point Clark that is just a 5 min walk to the Beach or Pine River Boat club. This home features main floor master with two additional bedrooms on the second floor. Two bathrooms currently in the home and the upper level overlooks the main floor over vaulted Livingroom. Main floor features hardwood flooring, large eat in kitchen and a den or office space for you to enjoy. Large basement features propane stove in the family room and a bonus area for addition of extra bedrooms or storage. 1.5 car garage has an Upper level for additional storage to eliminate cluttering garage with shelving. Large rear deck that backs currently onto E.P. protected land so you can enjoy the peace and quiet of the area. This home comes totally furnished as well and would make a great cottage until retirement is ready for you! (id:60626)
RE/MAX Land Exchange Ltd.
152 Greer Street
Barrie, Ontario
Stunning 1-year-old, 1985 sq ft townhouse at 152 GREER ST, featuring over $66,000 in premium builder upgrades and 9 ft ceilings on the main floor. The chef-inspired kitchen showcases sleek slate grey QTK cabinets, luxurious Calacatta Nuvo quartz countertops, a Cyclone chimney hood, and an elegant Oriental White marble chevron backsplash. Stainless steel appliances, a Blanco undermount sink, and custom cabinetry with a 3-bin pull-out recycling unit and magic corner cabinet combine style with smart storage. The spacious main floor features an open-concept great room with upgraded hardwood flooring and an abundance of natural light, as well as a large dining area. The main-floor laundry includes extended cabinetry for added comfort and convenience. The unfinished look-out basement features a bathroom rough-in and a 200-AMPelectrical service, offering excellent future development potential. Upstairs are three bright bedrooms and a large loft with a walk-in closet ideal for a home office or extra living space. The primary bedroom features his and her walk-in closets, hardwood floors, and a 3-pieceensuite. Secondary bedrooms also offer hardwood flooring, ample closet space, and oversized windows. Bathrooms throughout include concrete countertops, raised vanities, and modern hardware for a polished finish. Located just minutes from Barrie South GO Station (2-minutedrive/15-minute walk), with quick access to shopping, grocery stores (Costco, Metro, Walmart, Sobeys, Zehrs), restaurants, schools, parks, golf, Highway 400, and Friday Harbour. This move-in-ready home offers a perfect blend of style, function, and location don't miss this exceptional opportunity! (id:60626)
Save Max Superstars
3184 St Clair Avenue E
Toronto, Ontario
Welcome To 3184 St Clair Ave E, A Well-Kept Home Owned By The Same Family Since Day One! This Solid 1 1/2-Storey, 3 Bedroom, 2 Bathroom Property Offers Great Bones And Endless Potential For Your Personal Touch. Featuring A Classic Layout, Generous Lot, And A Location Close To Schools, Parks, And Transit. Step Back In Time With A Touch Of Old-School Convenience -- A Classic Laundry Chute From The Upper Level That Adds Both Character And Function To Your Home. A True Gem Ready For Its Next Chapter! (id:60626)
Century 21 Percy Fulton Ltd.
160 Mcveety Road
Drummond/north Elmsley, Ontario
Hidden haven with enchanting gardens, on Big Rideau Lake. When you walk through the front gate, you are greeted by the secret garden where life takes root and blossoms. A fence all around the property is shrouded in willowy shrubs, green hedges and mature trees. Pathways wander by amazing perennial beds full of colour. Within this private sanctuary, you have 2002 home showing great pride of ownership while offering open flex spaces to suit your own living style. The family room, currently dining room, overlook gardens and the Big Rideau. In the morning, you can watch the sun rise over the lake. Livingroom, kitchen and dinette flow together with laminate and ceramic flooring. Garden doors lead to back deck where in the evenings, you can sit and marvel at the sunsets. Wrap-around kitchen creates chef efficiencies with tasteful style including breakfast bar, ceramic backsplash, crown moulding and deep storage cabinets. Primary bedroom restful with windowed alcove for views of those spectacular lake sunrises. Second bedroom has desk nook and door to deck. The bathroom features two-person soaking jacuzzi tub. This bathroom also has laundry station and storage closet. Numerous big closets with lots of storage are found thru-out the home. Outside, you have garden shed with lovely shaded pergola for afternoon respites. The garden shed is designed for gardening with potting bench and shelving. Screened gazebo is at the shore, for lazy summers days by the water. The gazebo, garden shed and pergola all have hydro. For crafts and projects, you have insulated workshop with large loft and 100 amps. The crystal clear waterfront is sandy and rocky, gradually getting deeper for great swimming. At end of the dock, depth 5-6 ft. Hi-speed and cell service are available. Located in friendly neighbourhood community where residents share private road maintenance and snow plowing; fee approx $400/year per resident. You also have curbside garbage and recycling pickup.10 mins to Perth. (id:60626)
Coldwell Banker First Ottawa Realty
64 Lyall Stokes Circle
East Gwillimbury, Ontario
Peaceful Ravine Living in Mount Albert 64 Lyall Stokes Circle, Welcome to this stylish and functional 4-bedroom, 3-bathroom townhome nestled in the heart of Mount Alberta community known for its charm, green space, and family-friendly atmosphere. This thoughtfully laid-out home features a modern kitchen with quartz countertops and stainless steel appliances, flowing seamlessly into a spacious great room designed for both relaxation and entertaining. Enjoy your morning coffee or unwind after a long day while overlooking a beautiful ravine a rare and tranquil backdrop that adds a touch of nature to your everyday life. With easy access to parks, trails, schools, and the community library, this home truly offers the perfect balance of lifestyle and location. (id:60626)
RE/MAX Crossroads Realty Inc.
21 Rogers
Berry Mills, New Brunswick
**MOTIVATED SELLER, PRICED TO SELL, WONT LAST LONG** Tucked among mature trees on a peaceful, oversized lot in Berry Mills, this exceptional four-bedroom, three-bath home offers the perfect blend of comfort, elegance, and thoughtful design. Just minutes from downtown Moncton, its ideal for buyers who want country living with city convenience. Spacious, light-filled rooms include two large living areas anchored by a stunning double-sided fireplaceperfect for relaxing or entertaining. The kitchen, crafted by Glenwood Cabinets, is both practical and beautiful, featuring granite, quartz, and butcher block countertops, a double stainless-steel farmhouse sink, a second prep sink, and a breakfast bar. A formal dining room completes the main floor. The primary suite is a true retreat, with a seven-foot soaker tub in the ensuite and a custom walk-in closet by Turtle Creek Cabinets. Downstairs offers potential for a private in-law suite or space for teens, guests, or a home-based business. It features two generous bedrooms, a full bath, and two additional living areasideal for a gym, office, or media roomwith a separate entrance for privacy. The property includes a double car garage, storage shed, and a new pad perfect for a trailer, boat, or extra parking. Relax outside on the three-level deck with hot tub, surrounded by nature. If youve been searching for a home with room to grow, live, and enjoythis is it. (id:60626)
Exit Realty Associates
72 Ferndale Avenue
Guelph, Ontario
Welcome to 72 Ferndale Ave, beautifully renovated, 5-bdrm brick bungalow complete with a fully LEGAL 2-bdrm basement apartment that's ready to help offset your mortgage or generate rental income! Newly painted inside, this home features gleaming luxury vinyl plank flooring & recessed pot lighting that illuminate the expansive open-concept living & dining area. Massive picture window floods the space W/warm natural light, creating an inviting ambiance from the moment you walk in. Kitchen is bright & modern W/crisp white cabinetry, tiled backsplash, mostly S/S appliances & eat-in dining nook. Main level offers 3 generous bdrms all with new flooring, abundant closet space & large windows. Stylish 4pc bath showcases brand-new oversized vanity W/quartz counters & contemporary tiled tub/shower surround. Convenient main-floor laundry adds to comfort & functionality of this home. Downstairs discover the highlight: spacious fully legal 2-bed basement suite W/private laundry & separate entrance. It includes a full kitchen W/white cabinets, spacious living/dining area accentuated by new pot lighting & 2 sizable windows, 2 well-appointed bdrms W/ample closets & chic 3pc bath featuring sleek vanity & marble-style tiles. Whether you're welcoming in-laws, hosting guests or generating consistent rental income, this thoughtfully designed space adds incredible versatility & long-term value. Outside the oversized driveway accommodates up to 4 cars while the fully fenced backyard is lush with mature trees-an ideal safe haven for kids & pets to play freely. A handy shed adds extra storage. Located just mins from everyday conveniences including plaza with Walmart, Staples, Home Depot, Canadian Tire & easy access to scenic spots like Guelph Lake & beautiful walking trails that surround it. You're also close to parks, public transit & schools! Whether you're a growing family or a savvy investor, this turnkey home in a prime Guelph neighbourhood offers exceptional value, style & flexibility (id:60626)
RE/MAX Real Estate Centre Inc


