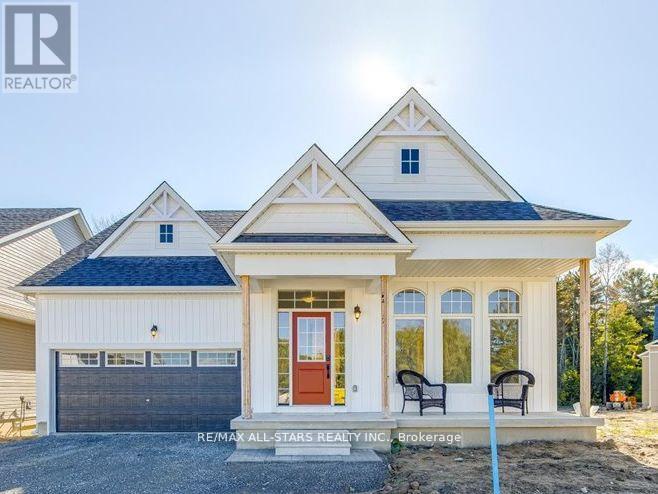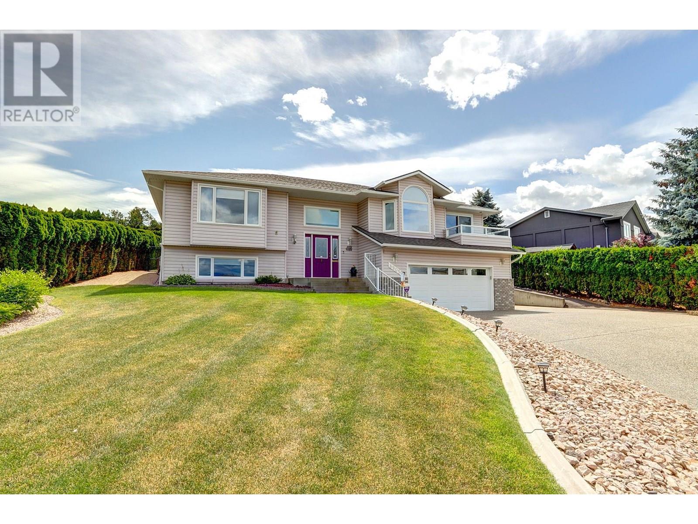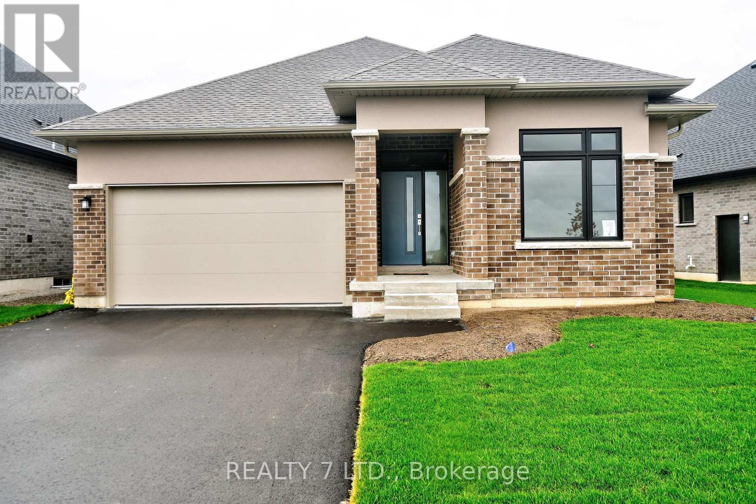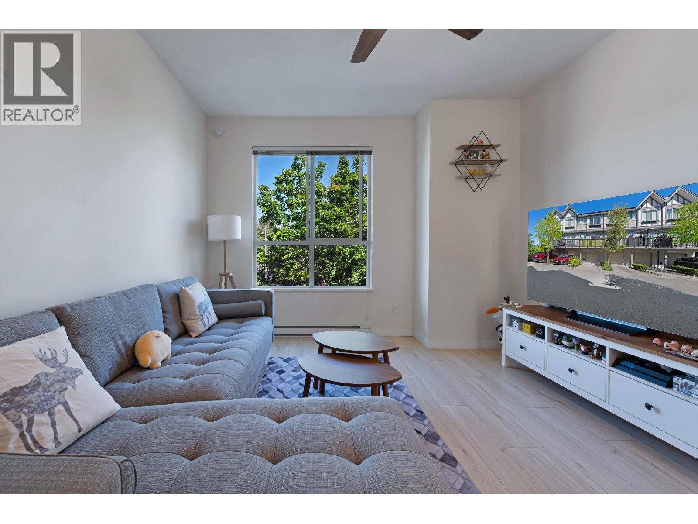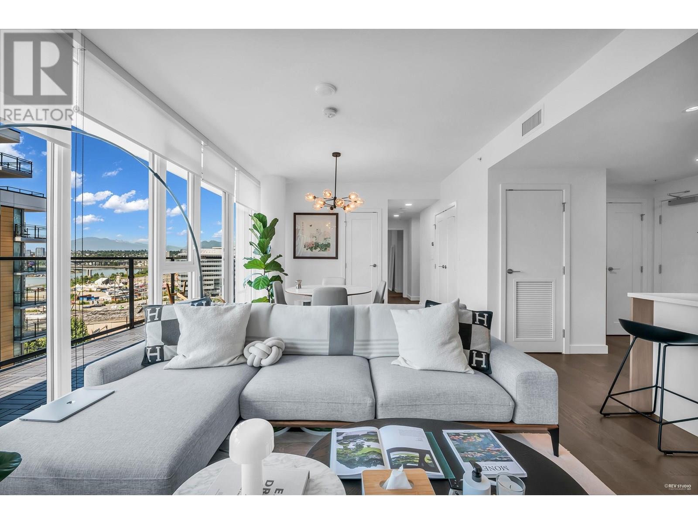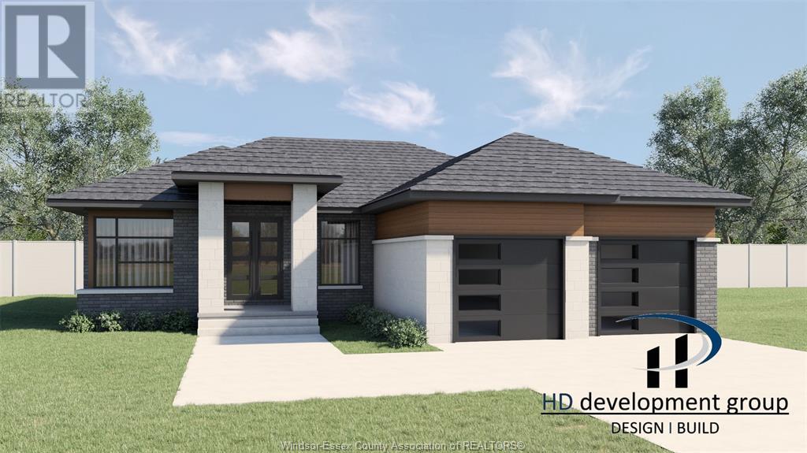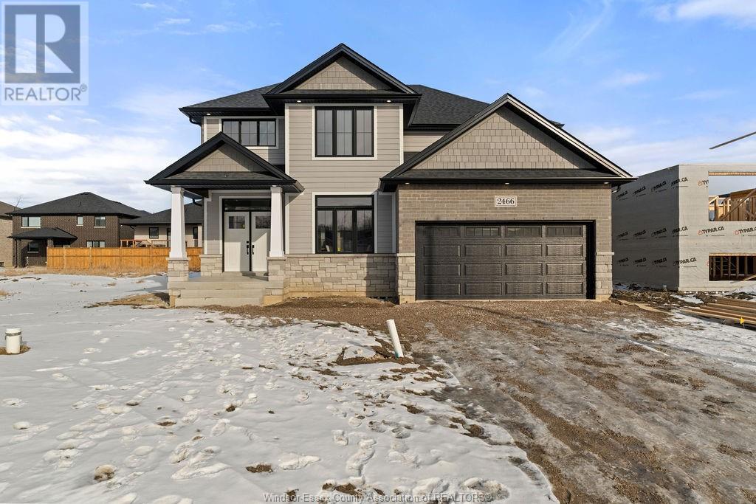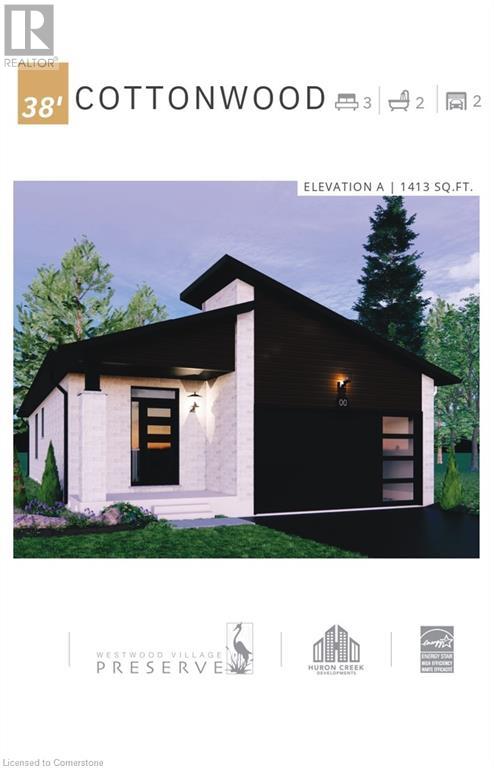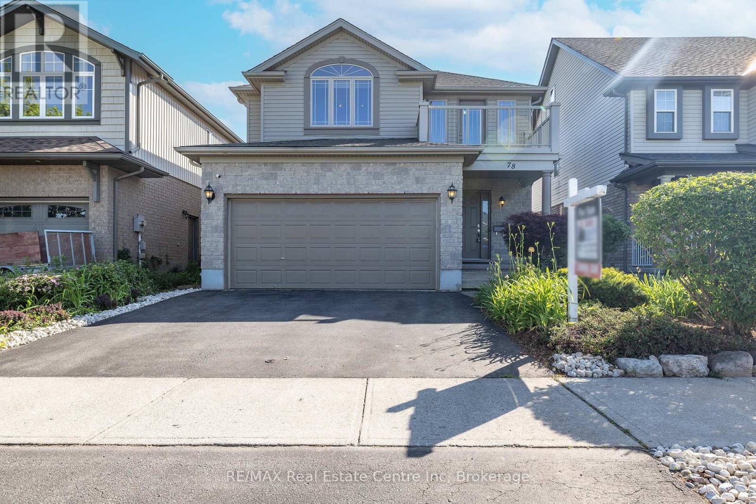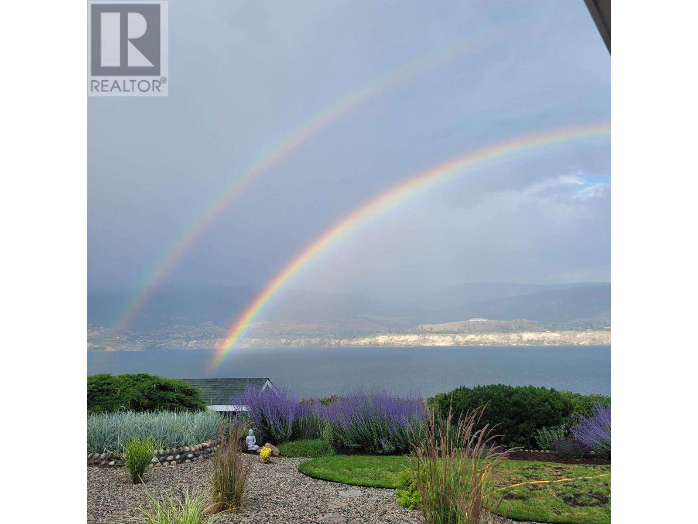59 Stadacona Avenue
Georgina, Ontario
New Home to be Built in the New Hedge Rd. Landing Active Living Community. The Raine's Model Elevation B with lot 2369 sqft Features mature trees, with forested walking trails. With reasonable monthly maintenance fees which includes lawn care and snow removal, full use of a future private clubhouse, 20x40 in-ground pool. An in direct waterfront property shared with Hedge Road Landing residents with 260 Feet pf Premium standard features including 9' ceilings, Quartz Counter Tops. Paved driveway, and more! Cottage style bungalows and bungalofts, on 40 and 50 foot lots. Superior design and spacious floor plans. Other models available. Reputable builder and registered with Tarion. See attached schedule for more inclusions. Please note that a monthly maintenance fee of approximately $635.00 applies which looks after your yearly lawn maintenance, snow removal, access to clubhouse, pool , walking trails and Lakefront for swimming and enjoying the daily sunsets over Lake Simcoe. (id:60626)
RE/MAX All-Stars Realty Inc.
8905 Orchard Ridge Drive
Coldstream, British Columbia
Welcome to 8905 Orchard Ridge Drive – Where Lifestyle Meets Luxury in the Heart of Coldstream! Perched on a private cul-de-sac and nestled on a generous 0.40-acre lot, this Custom-Built Home offers Stunning Views of Kalamalka Lake and Valley Vistas. Step inside to a Bright, Open Design perfect for Family Life and Entertaining. The Living Room features Expansive Windows that frame Panoramic Valley Views, flowing effortlessly into the Dining where Double Doors and Deck, the perfect spot to soak in the Iconic Turquoise Waters of Kal Lake. The Cheerful Kitchen is well-appointed with Walk-in Pantry, and a Breakfast Nook surrounded in Windows offering Views over the Lush, Private Backyard. The Family Room with Gas F/P with door leading out to the Back Deck and Private Yard, ideal for Summer Barbecues, Kids Adventures, or Relaxing Evenings in the Hot Tub. Whether you dream of installing a Pool, adding a Trampoline or building a Playhouse, this Backyard has the Space and Tranquility to make it all happen. Rounding out the Main Level, you'll find a Serene Primary Bedroom with an Updated Ensuite, two additional Spacious Bedrooms (one featuring a handcrafted Murphy bed), a Full Bath, and convenient Main Floor Laundry. Downstairs boasts an Oversized Rec Room, Storage Crafts Room and the Tidy Two-Car Garage. With RV & Boat Parking just minutes from Lake, this home shows 10 out of 10 and is truly a Must-See for those looking for Quality, Privacy, and the Ultimate Okanagan lifestyle! (id:60626)
RE/MAX Vernon
104, 1413 Mountain Avenue
Canmore, Alberta
Get to THE POINT on Mountain Ave – where your outdoor lifestyle finds its home. Been looking for a place where you don't need to sacrifice your garage space to work on your bikes and wax your skis? Finally, a thoughtfully crafted plan that includes a bright, heated, finished gear room/workshop behind the garage, with direct access to the outdoors. May qualify for proposed new GST rebate program, ask your advisor for details. This unit has sunny SouthWest exposure and a full driveway apron for parking. Featuring remarkably practical features like 2 primary suites with flexible 3rd bedroom/office and the main living spaces on the top floor where the views are best! Located in Canmore's emerging downtown neighbourhood, with excellent access to shops, commuting, pathways. Shorten your drive through town, hop on the highway and get out to your adventure faster. When you get home, the cafes are a short jaunt, take the shortcut to the grocery stores just a few blocks away, and walk home from the pub after a well-earned beverage. Buyers choice for flooring in the bonus room behind the garage. Top notch finishing and New Home Warranty included! List price is 1,109,000 + applicable GST. Note: residential zoning, no short term rentals permitted (id:60626)
RE/MAX Alpine Realty
566 Old Course Trail
Welland, Ontario
Hot Deal! Welcome To Where Luxury Meets Lifestyle! Gifford Model Built By Lucchetta Homes, Open Concept, Modern Kitchen With Granite Island Dining, Living, Bdrms W/Hardwood Flooring. Choose Your Own Appliances. Over 2300 Square Feet Of Living Space. Nothing Left To Do But Enjoy The Lifestyle, Salt Water Pool, A Match On The Tennis Court, Use The Exercise Facility Or Walk The Many Trails Along The Canal. Have Family And Friends For Dinner Parties In The Large, Well-Appointed Kitchen With Granite Countertops. Reverse Pie Lot Gives You More Privacy. Have A Lawn Of Envy With Inground Sprinkler System. Grass Cutting And Snow Removal Are Included In The Monthly Association Fee. Partially Finished Basement With A Full Bathroom, Living Room For More Entertaining. So Much Space! This Is Where Your Next Point Begins! Community center only for HRA. Priced For Quick Sale (id:60626)
Realty 7 Ltd.
75 9566 Tomicki Avenue
Richmond, British Columbia
Welcome to Wishing Tree by Polygon, a perfect home for families in central Richmond. This inviting 3-bed, 2-bath townhouse features 9' ceilings, new laminate flooring, and ceiling fans for comfort and fresh air all year. The modern kitchen with granite counters and stainless steel appliances makes family meals a joy. Upstairs are two spacious bedrooms and a full bath, plus a versatile ground-floor bedroom ideal for guests or a home office. Enjoy a fenced yard, a single garage with extra storage, and a second parking spot. The community offers a clubhouse, gym, lounge, and playground-just steps from great schools, parks, shops, and transit. (id:60626)
Macdonald Realty
1301 8160 Mcmyn Way
Richmond, British Columbia
Enjoy PENTHOUSE & WATERFRONT living in this luxury condo steps from Marina and Capstan SkyTrain! LIKE-NEW condition 2 BED+FLEX boasts 9' high ceilings, expansive windows, and gorgeous views of Fraser River and North Shore Mountains. Functional layout features A/C, spacious bedrooms, spa-like bathrooms, flex, engineered hardwood floors. Gourmet kitchen equipped with Miele S/S full-size appliances, Quartz countertops, and a large island with ample storage. Balcony enhanced with deck tiles. Added benefit of low utility costs and under 2-5-10 warranty. World-class amenities include pool, hot tub, sauna, steam, gym, party, study, games, and music rooms, BBQ area, playground, and more. Effortless lifestyle with transit, malls, groceries, restaurants, services, and entertainment all within reach! Includes 1 EV parking! Open House: July 19&20 (Sat&Sun), 2-4PM. (id:60626)
Sutton Group - 1st West Realty
5240 Rafael Street
Tecumseh, Ontario
Discover luxury ranch living with HD Development Group in this stunning ranch offering 3 bedrooms, 2 full bathrooms! Offering two elevations, the farmhouse elevation boasts a stylish exterior with brick and stone skirts, vertical and horizontal Hardie board, black windows, and a large covered rear porch or opt for a more modern elevation. An oversized 2-car garage offers practicality while the stylish mudroom greets you with simplicity. Inside, enjoy premium finishes: engineered hardwood floors, a stained wood staircase with steel spindles, and 9-ft ceilings. The kitchen shines with tall upper cabinets, a walk-in pantry, and a centre island, all with granite or quartz countertops. The primary suite impresses with a walk-in closet, tray ceiling, and spa-like ensuite featuring a double sink vanity, soaker tub and custom glass shower. Your dream home awaits! (id:60626)
Royal LePage Binder Real Estate
2466 Partington Avenue
Windsor, Ontario
Move in Ready !! Welcome to your dream home, proudly built with high quality throughout by HD Development Group. The Acadia: Brand new and stunning 4+2 bed, 3.5 bath gem, with a fully finished basement (including a secondary kitchen) located in a prestigious area of south Windsor. Enjoy the open feel with vaulted ceilings, elegant kitchen featuring a walk-in pantry, centre island, and granite tops throughout. Primary suite boasts glass & tile shower, soaker tub, double sink and a walk-in closet. Cozy up by the fireplace or step out onto the covered rear patio. Modern touches include solid oak staircase, custom wainscotting and engineered hardwood flooring. Spacious with 9 ft main floor ceilings, large windows allowing a ton of natural light and a grade entrance. Finished basement with second kitchen, 2 bedrooms, 4 piece bath and laminate flooring. This home is the epitome of comfort, style and location. (id:60626)
Royal LePage Binder Real Estate
52 Moon Crescent
Cambridge, Ontario
Welcome to 52 Moon Crescent in Cambridge – a beautifully built bungalow nestled in the desirable Westwood Village Preserve community. Currently under construction and move-in ready soon, this brand-new home features 3 spacious bedrooms and 2 full bathrooms, designed with both comfort and style in mind. The open-concept layout connects the kitchen, living, and dining areas, creating a bright and inviting space that's ideal for both everyday living and entertaining guests. At the heart of the home is a modern kitchen with sleek finishes and many upgrades throughout, including a large island, upgraded cabinetry, and high-end appliances. The primary bedroom includes a walk-in closet and private ensuite, while each additional bedroom offers ample closet space to keep everything organized. Step outside to enjoy a deck on the main floor, perfect for relaxing or entertaining. Downstairs, the walk-out basement offers endless potential – whether you envision a home gym, media room, or additional living space. Set in a vibrant neighbourhood close to schools, parks, shops, and more, this home truly has it all. Don’t miss the opportunity to make this stunning, soon-to-be-complete home your own! (id:60626)
Corcoran Horizon Realty
78 Mcarthur Drive
Guelph, Ontario
Immaculate 4-Bedroom Home Backing Onto Ravine. Welcome to 78 McArthur Drive a spacious and meticulously maintained 4-bedroom, 4-bathroom home situated on a premium ravine lot in Guelphs highly desirable Westminster Woods community. Boasting over 3,000 sq. ft. of beautifully finished living space. Professionally recently painted throughout, this home offers a perfect blend of comfort, functionality, and style. The main floor features a bright, open-concept layout with expansive principal rooms, including a separate living room and family room, ideal for both everyday living and entertaining.The newly updated kitchen is a chefs dream, complete with granite countertops, a brand-new double-wide fridge/freezer, and a sleek new electric range. Upstairs, youll find four generously sized bedrooms and laundry room. Walk into the serene primary suite with a walk-in closet, private ensuite, and built in gas fireplace. Walk out onto the front faced balcony through the bedroom and enyoy your morning coffee. The fully finished basement offers a versatile one-bedroom suite with a full bathroom, heated floors, a cozy fireplace, and flexible space that can serve as a family room, home office, gym, or guest suite. Step outside into your private backyard oasis, featuring beautifully landscaped, low-maintenance perennial gardens, a peaceful pond, and stunning ravine views offering both beauty and privacy. Additional highlights include three fireplaces and a recently replaced roof (2017), ensuring peace of mind.Conveniently located close to top-rated schools, parks, shopping, and public transit, this exceptional property checks all the boxes.Dont miss your chance to call this ravine-lot gem your new home! (id:60626)
RE/MAX Real Estate Centre Inc
3839 Verano Place
Penticton, British Columbia
This executive 3-bedroom, 2-bathroom mid-century modern home in Penticton, built in 1963, has been extensively renovated to combine its original style with modern energy-efficient upgrades. It features a new custom kitchen with quartz countertops, updated bathrooms, Armstrong flooring, Fujitsu heat/AC units, a Valor fireplace, and new appliances. The property is 0.20 acres, fenced with new lawn and landscaping offers a rare 180-degree unobstructed lake view, and is minutes from downtown Penticton. The patio is also wired for a hot tub. (id:60626)
Royal LePage Locations West
4035 Gellatly Road Unit# 158
West Kelowna, British Columbia
Discover the comfort and elegance of this impeccably maintained former show home, nestled in the highly sought-after Canyon Ridge 55+ gated community. Move-in ready and thoughtfully designed, this 3-bedroom, 3-bathroom residence offers open-concept living, a spacious den, and three inviting outdoor spaces. From the moment you step inside, you'll be captivated by the warmth of beautiful hardwood floors and the seamless blend of light and space. The living room's vaulted ceilings and expansive windows create an airy ambiance while showcasing breathtaking mountain and partial lake views. The gourmet kitchen is a chef’s delight, featuring granite countertops, a generous island, abundant cabinetry, and stainless-steel appliances. A skylight enhances natural light, while the gas cooktop and wall oven make meal preparation effortless. On the main floor, the primary suite is a private retreat with a luxurious ensuite and a walk-in closet. A front-facing den offers the perfect home office space, while a second bedroom, main bath, and laundry room complete this level. Downstairs, the lower level provides exceptional versatility, featuring a family and games room separated by a striking see-through gas fireplace—ideal for entertaining or relaxation. Outdoor living is equally impressive, with a spacious deck offering stunning mountain and lake views, plus a lower patio for effortless indoor-outdoor flow. Residents of Canyon Ridge enjoy access to an inviting social clubhouse, complete with a lounge, kitchen, banquet room, and library. With its prime location near Glen Canyon Regional Park, Okanagan Lake, and local amenities, this home offers the perfect balance of tranquillity, convenience, and community living. Why settle for anything less! (id:60626)
RE/MAX Kelowna

