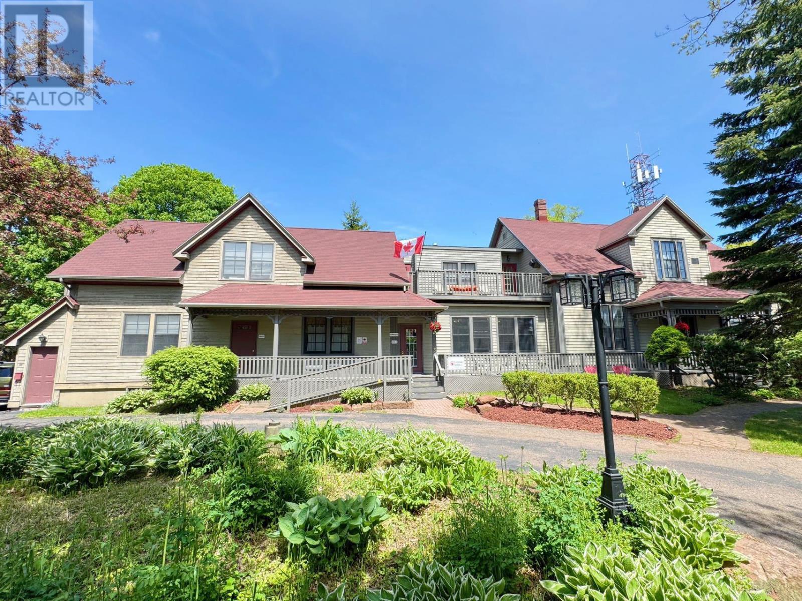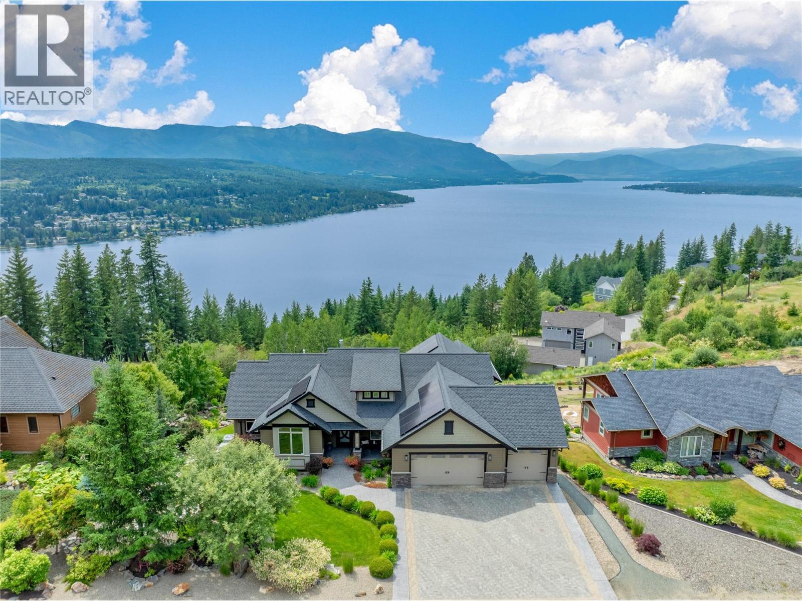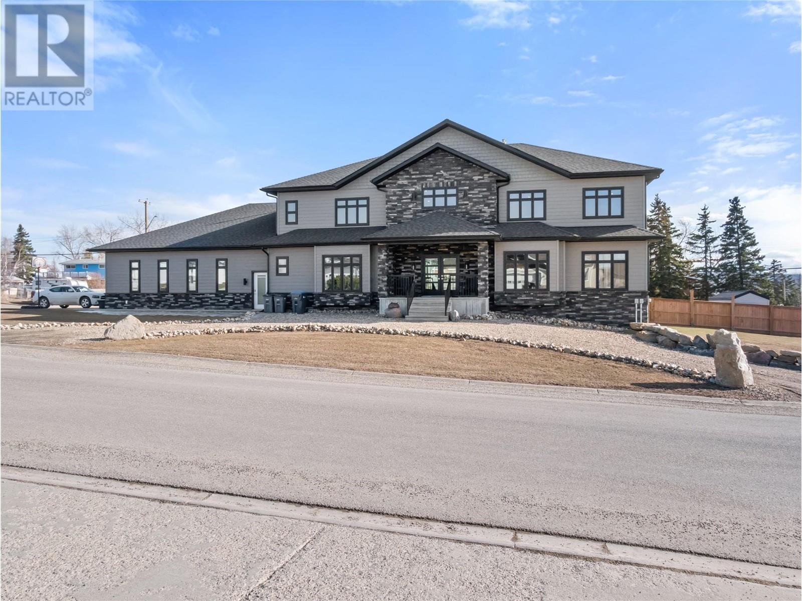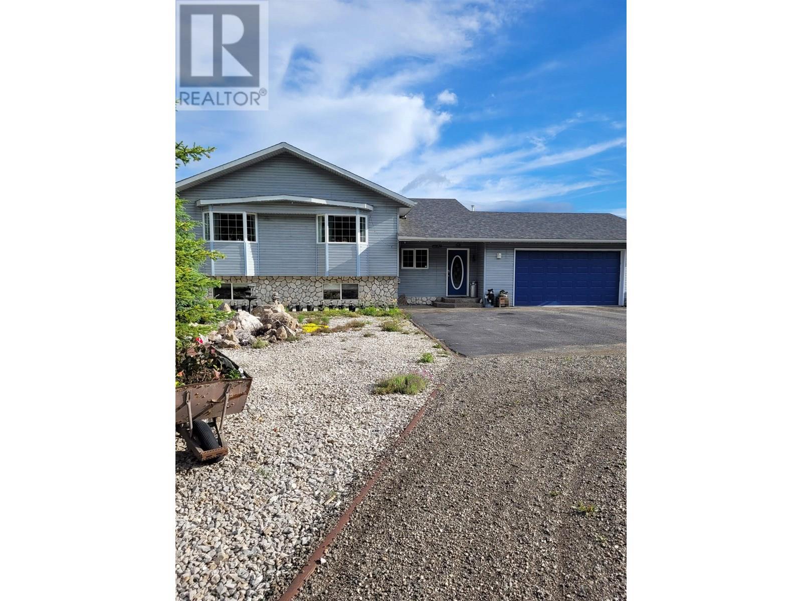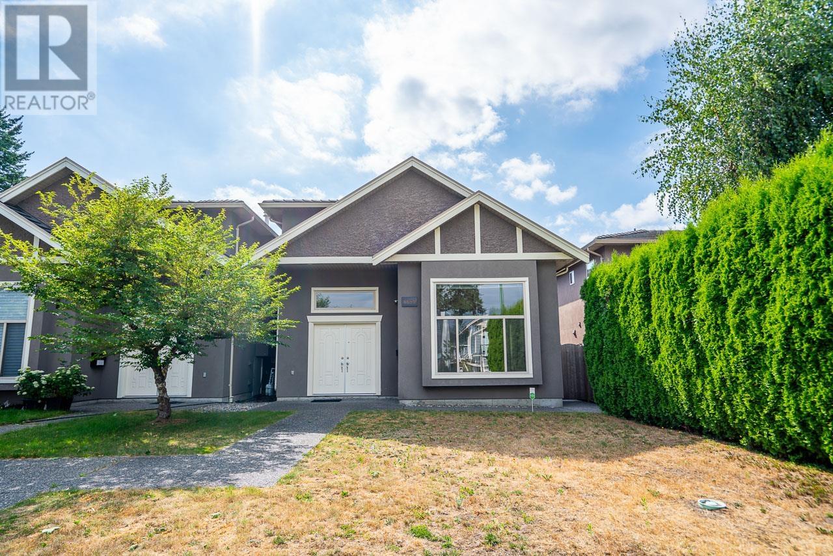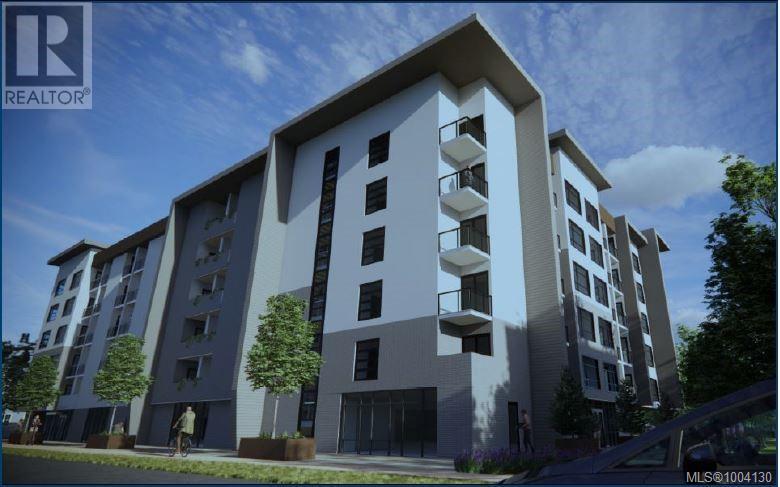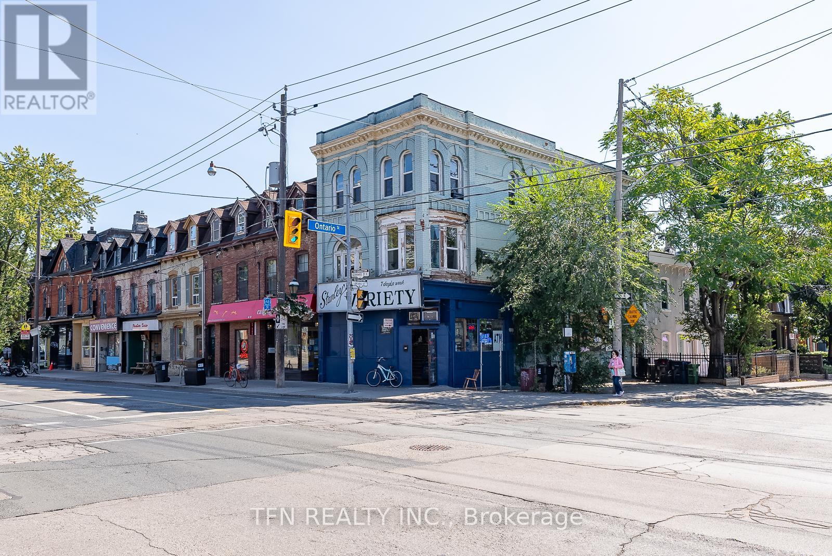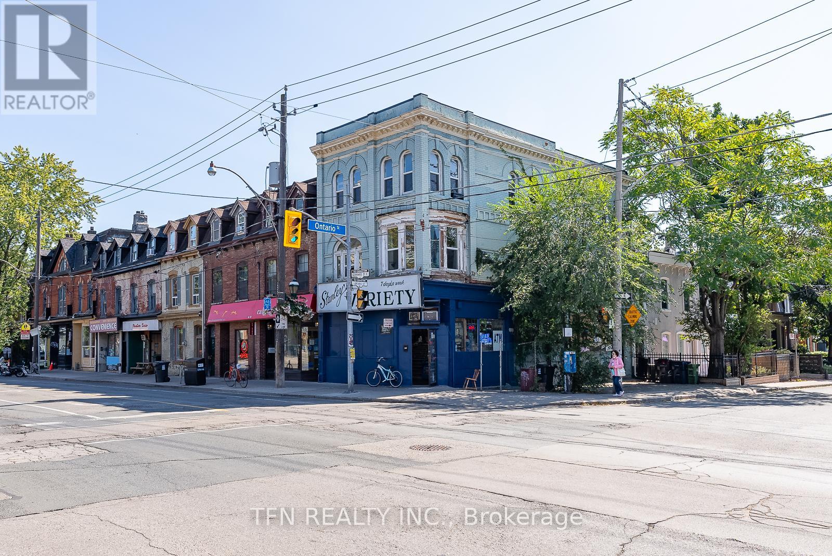49-51 Fitzroy Street
Charlottetown, Prince Edward Island
Shipwright Inn ? A Rare 5-Star Historic Masterpiece in the Heart of Charlottetown Presenting a truly exceptional opportunity to own one of Prince Edward Island?s most iconic hospitality gems?the award-winning Shipwright Inn, a designated Canadian Historic Victorian residence set on 0.36 acres in the cultural and commercial heart of Olde Charlottetown. Built in 1865 and meticulously preserved, this heritage treasure features nine beautifully appointed guest rooms, including three luxury suites with indulgent double air massage tubs. Period character blends effortlessly with modern comfort: private ensuite bathrooms, air conditioning, six gas fireplaces, two electric fireplaces, and elegant architectural details throughout. Guests enjoy the tranquility of lush English gardens, a spacious patio, and an accessible ramp walkway?conveniences that enhance the overall experience, all within walking distance of the waterfront, theatres, boutiques, and top dining spots. A large unfinished basement offers generous storage and future development potential, supported by a 200-amp service panel. With Booking.com ratings consistently exceeding 9/10, multiple Trip-advisor Certificates of Excellence, and recognition in the Trip-advisor Hall of Fame, the Shipwright Inn is cherished by travelers from around the world. During the tourism season, occupancy is near full, reflecting its enduring appeal and exceptional reputation. Whether you're a seasoned innkeeper or an investor seeking a turnkey opportunity, this remarkable property offers timeless charm and lasting value. Private showings are available to qualified buyers. The listing agent is the owner of the property. (id:60626)
Gold Key Realty Ltd.
1696 Highway 118 E
Bracebridge, Ontario
Welcome to your new home! This is the true definition of rare: custom built, Scandinavian Scribe (logs arestacked, fixed together precisely w/hand-cut grooves & fitted together without mortar) wood throughout theentire home. Open the front door & you will see the pride in ownership that this home provides throughout.An amazing, open-concept main floor features beautiful flow as the kitchen sits right in the middle ofeverything allowing your family's best chef the ability to prepare nightly dinners while still keeping an eye onkids young & old. Your living room allows for a wonderful area to sit in the evening enjoying a glass of yourfavourite beverage, or take a step outside to your incredibly large deck to enjoy the nightly sounds that 23.8acres provides. Also on the main floor is a separate family room, currently used as an office, but can be usedfor any number of possibilities. Head upstairs for 4 full bedrooms & 2 full baths, offering enough room foreven the largest families. Finishing off this amazing home is a gorgeous sun room featuring spectacularsunset views all year round. I almost forgot, there is a fully heated workshop just on the other side of yourcircular driveway, which will allow your best handyman/woman space for all their hobbies! The location ofthis home is impeccable as you are right on Highway 118, which is one of the first roads plowed in the winter.As well, you are a 11min drive Bracebridge & 14min to Gravenhurst. Take a look today! (id:60626)
Right At Home Realty
1696 Highway 118 E
Bracebridge, Ontario
Welcome to your new home! This is the true definition of rare: custom built, Scandinavian Scribe (logs arestacked, fixed together precisely w/hand-cut grooves & fitted together without mortar) wood throughout theentire home. Open the front door & you will see the pride in ownership that this home provides throughout.An amazing, open-concept main floor features beautiful flow as the kitchen sits right in the middle ofeverything allowing your family's best chef the ability to prepare nightly dinners while still keeping an eye onkids young & old. Your living room allows for a wonderful area to sit in the evening enjoying a glass of yourfavourite beverage, or take a step outside to your incredibly large deck to enjoy the nightly sounds that 23.8acres provides. Also on the main floor is a separate family room, currently used as an office, but can be usedfor any number of possibilities. Head upstairs for 4 full bedrooms & 2 full baths, offering enough room foreven the largest families. Finishing off this amazing home is a gorgeous sun room featuring spectacularsunset views all year round. I almost forgot, there is a fully heated workshop just on the other side of yourcircular driveway, which will allow your best handyman/woman space for all their hobbies! The location ofthis home is impeccable as you are right on Highway 118, which is one of the first roads plowed in the winter.As well, you are a 11min drive Bracebridge & 14min to Gravenhurst. Take a look today! (id:60626)
Right At Home Realty Brokerage
3658 Mcbride Road
Blind Bay, British Columbia
3658 McBride Road, Blind Bay The view will take your breath away, and the features this home boasts will make your jaw drop. 4 beds plus Den, 2.5 bath custom home—built by Copper Island Fine Homes—sits on a prime lakeview, oversized 0.62-acre lot. Every bit of this home shows exceptional attention to detail, and its energy efficiency is ahead of its time: ICF foundation, solar array with Hydro direct credit, and an Energy Guide rating of 50 GJ/year. Home includes soundproofing between the upper and lower floors, with soundboard walls, lifetime warranty shingles, and a triple-car garage. A natural gas-plumbed backup generator powers the entire home. Enjoy ample space with hobby rooms, including an art studio with its own garden patio, an exercise room, a family room, and covered deck areas with infrared heaters. Outdoors, paver stones and stamped concrete patios reflect the quality craftsmanship and timeless design. The backyard feels like a private oasis, with local wildlife, a continuous running stream water feature, outdoor fire pit area, and raised garden beds. Landscaping is fully irrigated for low maintenance and enhanced with night lighting features throughout, which are great to enjoy from the private hot tub. Most recent upgrades include brand new hardwood flooring on main floor, entire exterior repainted. Please ask for the full feature sheet—there are too many details to list here. Don’t miss the 3D tour and video for the full experience of this incredible home! (id:60626)
Fair Realty (Sorrento)
1905 89 Avenue
Dawson Creek, British Columbia
Truly one of a kind in the Dawson Creek market. Fully fenced double lot with a stunning 3 car garage is this singular luxury home. The home features a sprawling 5000 SF above grade over 2 floors. The foyer welcomes you into the wide open living space with impressive chandeliers hanging from the 19' ceiling and the architecturally striking staircase. The gourmet kitchen features thick quartz counters with a waterfall island, custom maple cabinets, a 6 burner gas range with a pot filler and high powered hood fan, 2 dishwashers (one in the pantry) Vertical fridge and freezer, under cabinet lighting, miles of storage and display cabinets. The dining room is surrounded by windows and could be extended to fit dozens of guests if needed. The living room features 19' ceilings, a striking chandelier and a gas fireplace with floor to ceiling stone. There are 3 bedrooms that share a 3pc bath including a custom tiled walk-in shower and vessel sink. Through the garage you'll find a 2pc powder room plus mudroom with built in cabinets. The second floor features the Primary bedroom complete with ceiling treatment, gas fireplace and walk-in closet. The 5 piece ensuite is a highlight with a steam shower, vessel tub, private toilet with a built-in bidet and lighting. There are 2 more bedrooms, another den, the efficient and spacious laundry room with custom built in cabinets. The 5 piece bathroom features a stand alone custom tiled shower and a sound-therapy tub with lighting. The basement is finished with a nice big bedroom and a massive recroom. Framing, drywall and paint are finished, including the ceiling. The bathroom is roughed in and all materials are there to finish. Concret floors make it the perfect place for the kids to play. The state of the art mechanical system features two furnaces and two central ac units, an fresh air exchange and water softener. the exterior features parking many vehicles, plus an RV site complete with sani hook up. (id:60626)
RE/MAX Dawson Creek Realty
38,39 - 8560 Torbram Road
Brampton, Ontario
Discover a versatile industrial condo ideal for a wide range of commercial and industrial uses. This property boasts two oversized drive-in doors, offering flexibility for countless business types. The bright, well-lit mezzanine with skylight provides an excellent space for an extended office, assembly line, or packing area. Inside, you'll find a spacious front office, kitchenette, and two-piece washroom, designed to support efficient daily operations. Zoned M1 Industrial, the unit allows for a broad variety of uses including workshops, appliance sales, kitchen cabinet manufacturing, home improvement services, educational or training institutes, community or hobby centers, printing, manufacturing, processing, assembling, repairing, and warehousing. Additional features include designated parking for easy access for staff and clients. Strategically located near key amenities, this property offers both operational convenience and long-term value. Units 38 and 39 are being sold together, providing exceptional value per square foot. (id:60626)
Search Realty
#1403 14105 West Block Dr Nw
Edmonton, Alberta
Step into New York–style luxury right here in Edmonton. This one-of-a-kind, SUB PENTHOUSE redefines upscale condo living with over 2,000 sq ft of impeccably designed space perched just three floors from the top. From the moment you arrive, you’re met with full concierge service and world-class amenities including indoor/outdoor lounges, dog run and dog wash, fitness centre, meetings rooms and even a guest hotel suite for owner's use. Every inch of this home boasts ultra high-end finishes, curated for those with a taste for excellence. Inclusions such as 10' ceilings, 10 person island,wide plank oak hardwood flooring and striking book-matched Carrara marble throughout are just a taste. Soaring windows frame panoramic city views that stretch for miles, while the open-concept layout and refined interiors deliver the perfect blend of elegance & comfort. Also includes 3 side by side titled stalls. Located in one of Edmonton’s most sought-after addresses, this rare offering is more than a home it’s a lifestyle. (id:60626)
Maxwell Progressive
6175 Beaver Forest Road
Prince George, British Columbia
312 ACRES!! Heated SHOP! Room for logging trucks! This property could be an amazing equestrian estate...Pride of ownership is evident in this lovingly maintained custom 4 bedroom country home. Nice bright Kitchen with island. Formal dining room for big family dinners. Screened in covered deck to enjoy year round. Geothermal heat, Low E windows, Blue Max basement, very efficient to heat. OSBE. Equipment shed, hay barn, covered RV storage, chicken coop, garden, plenty of berry bushes. Fenced & cross fenced. Livestock shelters. Approx. 150 acres in hay. Enjoy watching the wildlife that visit from the deck. No interest in haying, local farmers are available to manage it for you. School bus stop nearby. Minutes to town. Lot size from BC Assessment. All measurement approximate, buyer to verify. (id:60626)
RE/MAX Core Realty
6659 Empress Avenue
Burnaby, British Columbia
Prestigious Upper Deer Lake! This beautifully crafted 1/2 duplex offers 4 spacious bedrooms, 4 baths, and over 1,900 sqft of quality living. Features include radiant heating, granite counters, solid cabinets, and a secondary wok kitchen. Bright, functional layout with fenced yard and rear lane access. Close to reputable french immersion school Ecole Brantford, transit, parks & shopping. (id:60626)
Oakwyn Realty Northwest
2645 Sooke Rd
Langford, British Columbia
Excellent development property. Conditional approval for a 73 unit building plus 7000 Sq Ft of commercial. Prime location. The surrounding properties are quickly being built up with commercial, residential condos & apartments. Developments in the immediate area have rezoned for great density. Arterial street for high visibility, well served by bus, minutes from shopping. This is an opportunity to secure a level, broad parcel with all municipal services at the doorstep in an area earmarked for development. Building on site is considered to have little value, but has 4 suites, all occupied - DO NOT DISTURB OCCUPANTS. Must be purchased with neighboring 14,200 Sq Ft property (2639 Sooke Rd). Total current rental revenue for all 4 units is $5,750. Rental revenue total for both properties combined is $9,650. (id:60626)
Fair Realty
237 Gerrard Street E
Toronto, Ontario
Unique Corner !! The Architectural Qualities Of This Building Are Exquisite!!Excellent Investment Opportunity On Prime Property. New Development Is Coming Across The Street! And The Area Is Changing FAST!!! This 3 Story Mixed-Use property got 2 Big Apartments (3 Bedrooms & 2 Bedrooms) + A Big Retail Store. Steps To Cute Boutiques, Cafes, Restaurants, T.T.C., Ryerson University And Many Many More. This Property Is A Neighbourhood Gem. Don't Miss! (id:60626)
Tfn Realty Inc.
237 Gerrard Street E
Toronto, Ontario
Unique Corner !! The Architectural Qualities Of This Building Are Exquisite!!Excellent Investment Opportunity On Prime Property. New Development Is Coming Across The Street! And The Area Is Changing FAST!!! This 3Story Mixed-Use property got 2 Big Apartments (3 Bedrooms & 2 Bedrooms) + A Big Retail Store. Steps To Cute Boutiques, Cafes, Restaurants, T.T.C., Ryerson University And Many Many More. This Property As A Neighbourhood Gem. Don't Miss! (id:60626)
Tfn Realty Inc.

