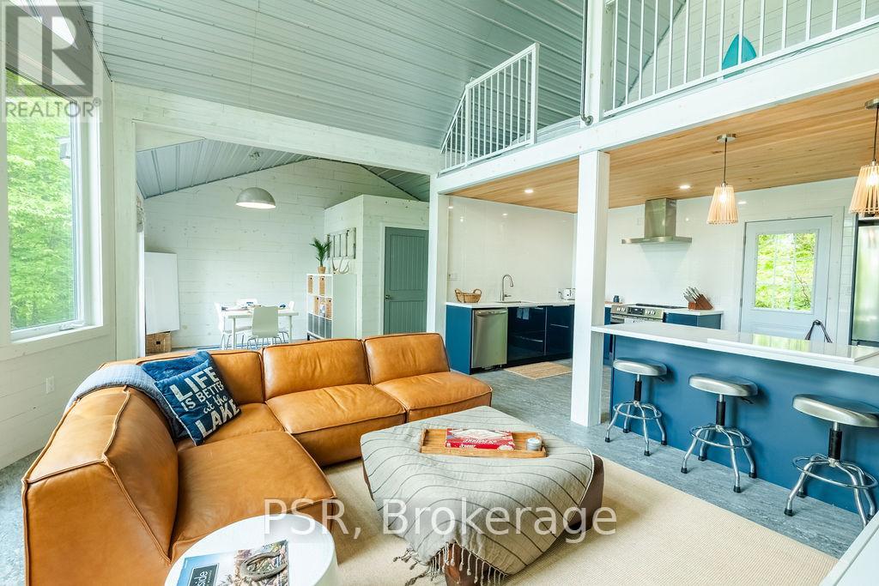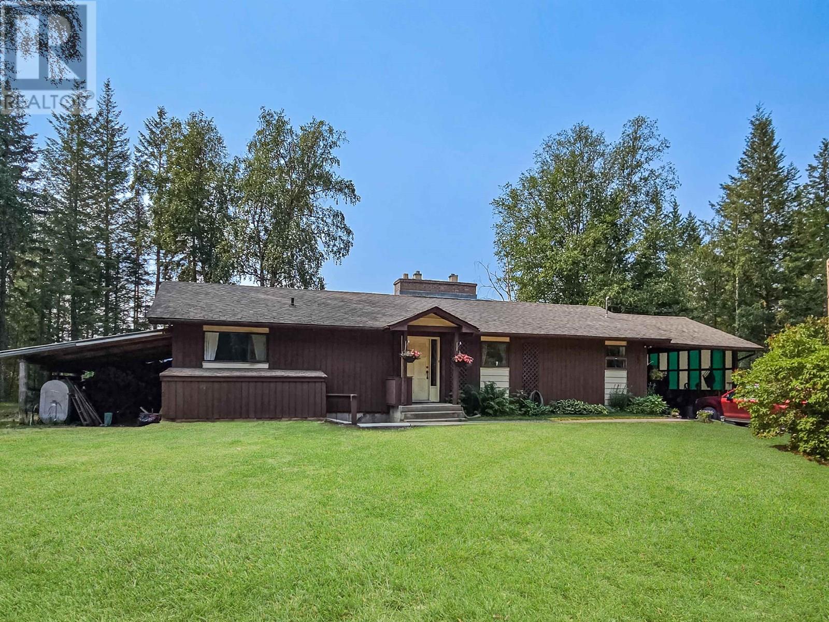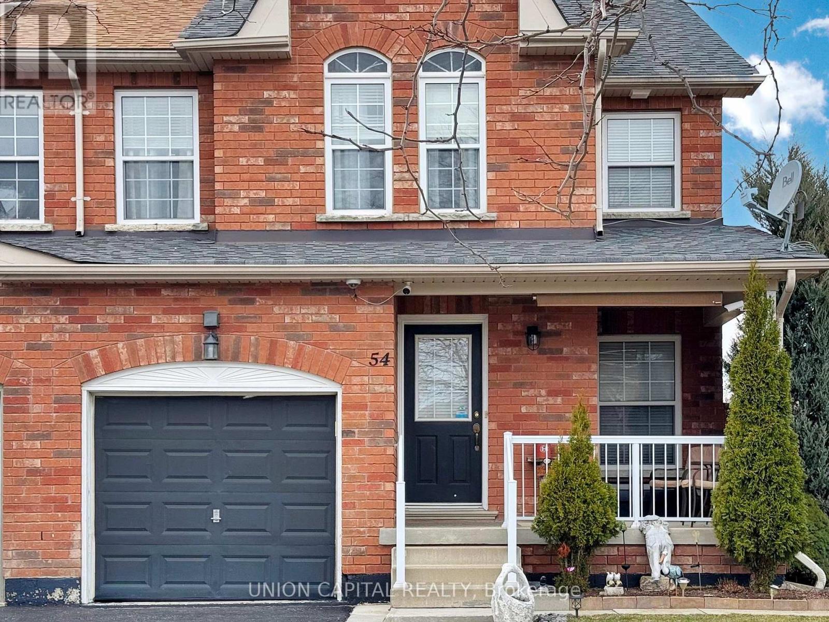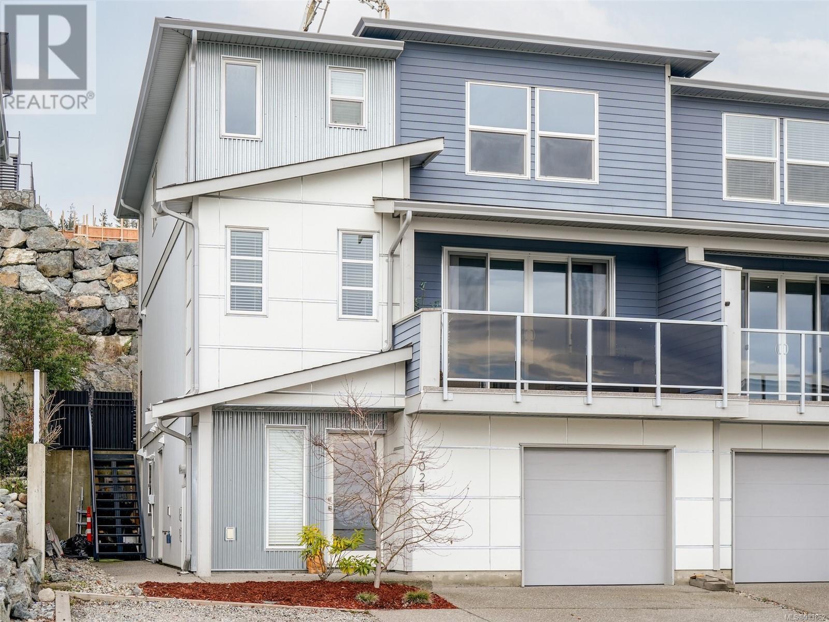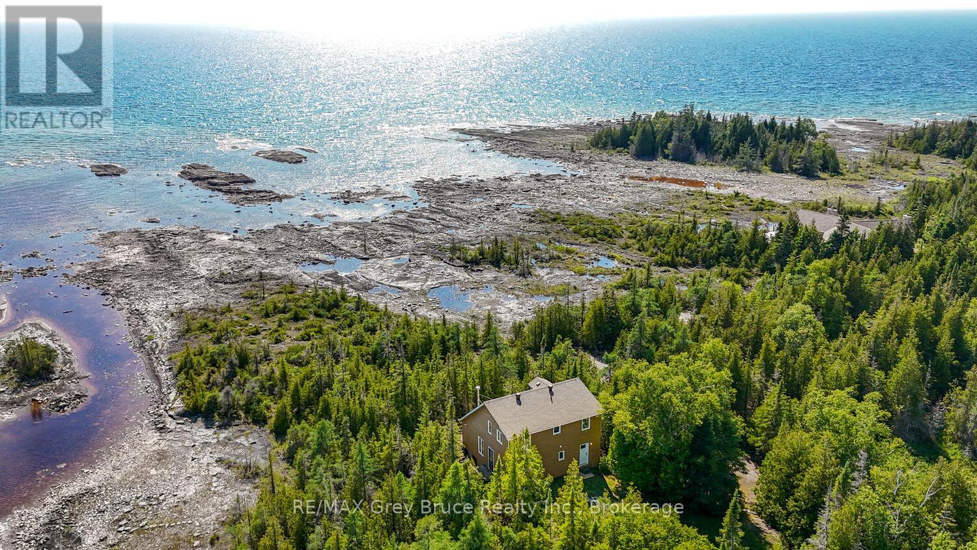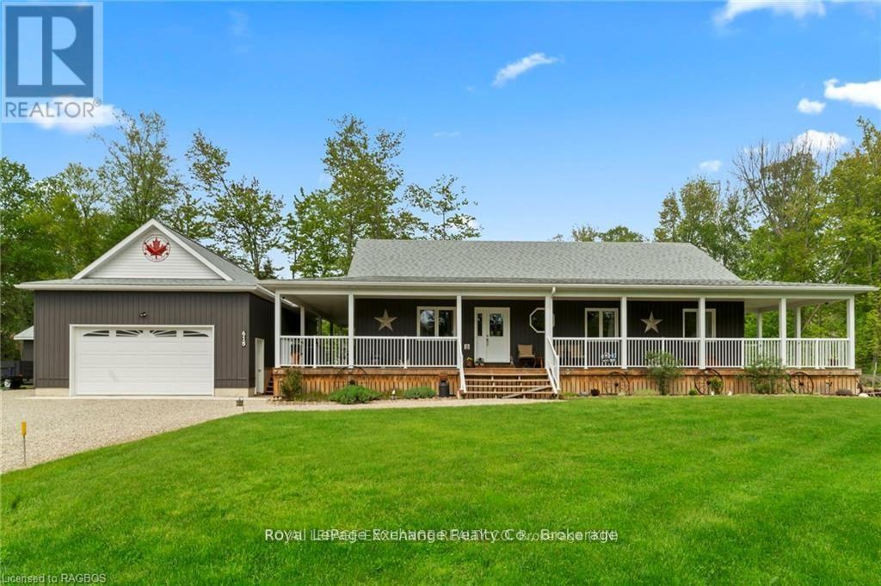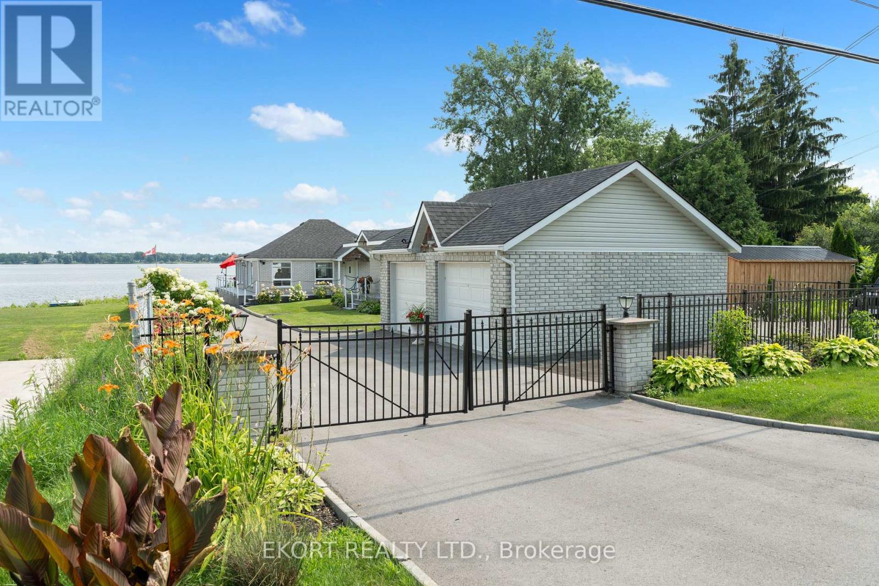748 Big Island
Huntsville, Ontario
Welcome to 748 Big Island a newly built, beautifully finished cottage nestled on the coveted shores of Lake Vernon, part of Huntsville's desirable 4-lake chain. Completed in 2025, this approx. 1,200 sq ft retreat blends classic Muskoka charm with modern features and is surrounded by unspoiled crown land, offering rare privacy and an untouched natural setting just minutes from town. Inside, you'll find soaring ceilings, solid wood shiplap throughout, vinyl flooring with cozy area rugs, and a sun-filled open-concept living space. The kitchen features white Corian countertops, a large island, new KitchenAid and LG appliances, and sleek cabinetry. The cottage includes 3 bedrooms (including a spacious loft) and 2 full bathrooms, with a primary suite offering a private ensuite. Outside, enjoy 200 feet of pristine, south/west-facing shoreline with all-day sun & into the evening on the dock, crystal-clear water, granite outcroppings, and a small pebble beach - all framed by mature white birch trees. Two brand-new 12x20 NyDock systems from Pipefusion include an upper deck landing, perfect for swimming or entertaining. A valid permit remains for a 400 sq ft deck a chance to build out your dream outdoor space. Fully insulated, with hydro and a proper septic system, this property is completely turn-key and move-in ready. Your private boat slip and parking at the marina are paid for the 2025 season, offering quick and easy island access in under 10 minutes by boat. A rare opportunity to get onto Big Island - offering premium Lake Vernon frontage, a modern turnkey cottage, and total privacy on Huntsville's highly sought-after 4-lake chain waterfront. (id:60626)
Psr
200 Whiskeyfill Road
Valemount, British Columbia
Set on a gentle rise with 74 acres to call your own, this 3-bedroom bungalow offers a front-row seat to nature's best. The main yard is landscaped with mature trees, a fenced garden, greenhouse, and wide open lawn. A whimsical she-shed and generous workshop add charm and practicality. Inside, the heart of the home is the spacious kitchen with island cooktop and casual dining space. It flows into the dining room with French doors leading to the deck, and a cozy living room with vaulted wood ceilings, a striking stone fireplace, and views that stretch for miles. Whether you're dreaming of horses in the fields or letting the kids roam free in their own forest, this is a place that brings comfort and freedom together. It's more than a home-it's a lifestyle that fits like your favorite sweater. (id:60626)
RE/MAX Core Realty
54 Buchanan Drive
New Tecumseth, Ontario
Welcome to this beautifully maintained over 1800 sq ft end-unit townhouse offering incredible space, functionality, and versatility. Featuring 4 bedrooms, 4 bathrooms, and a fully finished walk-out basement suite, this home is ideal for multigenerational families or investors. The main level boasts an open-concept layout with laminate flooring throughout, a bright living area with a gas fireplace, and a functional kitchen and dining space with plenty of room to make your own. Enjoy the newly built Florida room (2023), which opens to a massive fully fenced backyard complete with fire pit, greenhouse, garden shed, picnic area, and custom outdoor lighting. There's also expanded access for trailers, boats, or even a future pool with no rear neighbours for added privacy. The upper floor includes a spacious primary bedroom with a private 4-piece ensuite and walk out to a stunning balcony, plus a convenient upper-level laundry room. The finished basement features a complete in-law suite with its own entrance, full kitchen, laundry, living room, bedroom, bathroom, and storage space providing excellent rental or guest potential. Upgrades include a new roof (2023), outdoor security cameras, and thoughtful touches throughout. Bonus features: greenhouse, garden shed, fire pit, picnic area, and nearby fire hydrant (lower insurance premiums!).This rare offering combines indoor comfort with exceptional outdoor space ideal for end users or savvy investors. (id:60626)
Union Capital Realty
7024 Brailsford Pl
Sooke, British Columbia
Extended Families and Investors Alert...Bright and full of light with tons of space for everybody this stunning 5 Bedroom, 4 bathroom home has almost 2700 sq/ft of living space and is waiting for you. Main has a open concept Kitchen/Living/Dining room that opens up onto a Balcony with ocean and mountain views. Chef's will delight in the huge island perfect for amazing meals to share with families and friends. Gather in front of your cozy fireplace and enjoy the flames and views out your patio door. Self contained one-bed in-law suite perfect for the grand parents, teens or mortgage helper with on-site parking. Fully fenced backyard, irrigation and landscaped. Come and see you will want to stay! Currently tenanted the entire side great tenant wants to stay Investors dream come true! (id:60626)
Pemberton Holmes - Sooke
159 Zorra Drive
Northern Bruce Peninsula, Ontario
This picturesque 1.9 Acre property boasts over 500 feet of undulating shoreline frontage and access to Lake Huron. The landscape is wonderfully diverse - mature trees provide privacy around the home or cottage, while the rugged yet accessible rocky shoreline is rich with character. A tranquil pond adds to the charm, creating a natural haven for birds and wildlife. Whether you're drawn to the sweeping views of Lake Huron or the calm shallow waters of a sheltered cove, the shoreline offers numerous spots to bask in the sun and unwind to the soothing sounds of the waves. Inside the 1314sq.ft. home or cottage, you will find a bright and inviting living room featuring 16-foot vaulted ceiling and direct access to the deck - perfect for indoor-outdoor living. The dining area showcases a large window with a water view. A handy passthrough connects the dining room to the fully equipped kitchen, which offers ample cupboard space and a dedicated broom closet. Main-floor living is effortless, with a spacious primary bedroom and a 3-piece bathroom complete with a washing machine. Upstairs, a cozy loft provides an ideal retreat for reading, games, or conversation. Two generous bedrooms and a 4-piece bathroom on the upper level offer comfortable accommodations for family or guests. Large windows throughout the home flood the space with natural light. Outside, a storage shed and an unfinished basement give you plenty of room to stow seasonal furniture, outdoor gear, or tools. Located at the end of Zorra Drive, the property is just a short drive from Tobermory, where you'll find shops, restaurants, and a wide range of recreational activities. (id:60626)
RE/MAX Grey Bruce Realty Inc.
38 Sexton Court
Falmouth, Nova Scotia
Spacious, Private & Perfect for Entertaining. Located on a quiet cul-de-sac in Falmouth, NS, this 4-bedroom, 4-bathroom two-storey home offers plenty of space for the whole family and is great for entertaining. The main floor includes a formal dining room, a bright living room, and a sunken family room with a pellet stove for cozy evenings. The kitchen features granite countertops, built-in appliances, and a great view of the private backyard. Upstairs, the large primary bedroom includes a full ensuite and its own private balcony, a great spot to relax. Two additional bedrooms share a full bath, and the laundry room is located right where you need it, on the same level. The finished basement adds even more space with a bright rec room, wet bar, fourth bedroom, and a half bath, perfect for guests, teenagers, or entertaining. Step outside to your backyard retreat with a 16 x 36 in-ground pool, fire pit area, and lots of room for kids or pets to play. The roof was just re-shingled in July 2025 and comes with a transferable warranty, offering added peace of mind for the next owners. Close to Ski Martock, Avon Valley Golf Course, and just minutes to Windsor, this home offers comfort, privacy, and a great location. (id:60626)
RE/MAX Nova (Halifax)
615 Cayuga Crescent
Huron-Kinloss, Ontario
Welcome to this charming 3 bedroom bungalow located in the peaceful village setting of Point Clark. Situated on a dead-end cul-de-sac, this beautiful 8 year old home offers a serene and private setting, perfect for those seeking tranquility. Upon entering the home, imagine relaxing on the 130' of covered deck space, then you will be greeted by an open concept layout, creating a spacious & inviting atmosphere. The open kitchen, dining room, dinette and living room offer an entertainers delight. With an abundance of cabinetry, large working island with quartz and concrete countertops making it a chefs delight. Impressive ensuite bathroom with double sinks and large walk in shower, conveniently located off the primary bedroom with a large walk-in closet with custom made barn door. Whether you envision a home gym, a play area for the kids, or a cozy entertainment space, the full unspoiled basement provides ample room to bring creative ideas to life. For car or woodworking enthusiasts you will be pleased to know that this property includes a detached double car garage with an attached workshop. The home features in-floor heat throughout the main floor, basement and workshop. This additional space allows you to indulge in your hobbies or provides ample storage for your vehicles and equipment. The exterior of the house boasts immaculate landscaping, creating a visually appealing and well maintained curb appeal. The yard is thoughtfully designed, making it a perfect space for outdoor activities, gardening (which if fully fenced to avoid wild life) or simply to enjoy the fresh air. Another major bonus is the location to the beach/lighthouse and marina. Imagine taking leisurely strolls along the shoreline, enjoying the sunsets, and embracing the natural beauty mother nature surrounds you in. (id:60626)
Royal LePage Exchange Realty Co.
213 Burton School Road
Burton, British Columbia
Check out this beautiful family home in the lakeside community of Burton, BC! This expansive 4 bedroom, 3 bath home has been meticulously maintained and updated over the years - pride in ownership is very apparent! 213 Burton School Road boasts of large bedrooms, a large finished basement and rec room, main floor laundry, plenty of natural light, open concept living, a covered attached garage and a back up power plant system in case of an outage - remote operated! Outside there is a large sundeck off of the kitchen, a covered balcony and a heated above ground pool with it's own sundeck to relax on. There is a huge shop out back, and other outbuildings for storage... sitting on an acre, there is still so much lawn space to enjoy - whether you are a gardener, have children or pets.. this is an ideal location. Situated on a no thru road, next to the school with municipal water and gorgeous mountain and peek-a-boo lake views. Don't hesitate to reach out, this is a dream property! With a purchase of this property comes the first right of purchase of the surrounding 2.5 acres.. an amazing opportunity to have acreage in the heart of town. (id:60626)
Royal LePage Selkirk Realty
1006 - 10 Queens Quay W
Toronto, Ontario
Welcome to a rare gem in downtown Toronto's waterfront! This meticulously upgraded and renovated, south-facing unit has been owner occupied and offers amazing sunlight and breathtaking water views. Boasting almost 750 sqft of spacious luxury, this oversized 1 bedroom+den condo is a standout.Meticulously maintained and substantially upgraded from top to bottom like no other unit on the market. See the feature sheet for the upgrades/renovations. Partake in a versatile list of 5 star amenities that put this condo over others in the neighbourhood including a gym, workstations, guest suites, indoor pool, squash court, golf simulator, basketball court, movie theatre, and many more! This building is also home to some of the best Management that promotes safety and cleanliness 24-7.It is within immediate walking distance from coffee shops, groceries, public transit, and pharmacies. Come on in and see for yourself! Make sure to see the amenities on the second floor! Truly 5 star! **EXTRAS** ALL utilities (cable and internet) included in Condo Fees! WOW! Make sure to see the feature sheet in the pictures. Amenities are 5 star and on the second floor. Make sure to see them before you leave, they are truly breathtaking! (id:60626)
Property.ca Inc.
1718 Old Highway 2
Quinte West, Ontario
Waterfront! This property is special! Fabulous views looking south over the Bay of Quinte. Very well maintained, with composite decking (3 sides and guest house), views of the water from your open concept living room, kitchen, dining room and primary bedroom. A separate guest house with bedroom and 4 pc bathroom. Over sized (23.10 x 21.2) 2 car garage with loft storage. Two electric awnings over south deck, lots of storage for patio furniture. Newer windows (except for east facing windows in living room) 2 sets of patio doors to the deck overlooking water. Fenced lot, gas heat (2018), central air, municipal water, shingles on house 2015 garage and guest house 2018, crawl space spray foam insulation 2017, seawall in excellent condition providing opportunity for boat lift. At one time the owner had a 16' dock on the east corner of the lot. Handicap and BB potential! (id:60626)
Ekort Realty Ltd.
1902 - 45 Charles Street E
Toronto, Ontario
South West Facing 2 Bedroom. With 9Ft Ceilings And A Nice Size Balcony. Floor To Ceiling Windows, Modern Kitchen, Modern Lobby, 24 Hr. Concierge, Fitness Centre, Luxury Chaz Club Located On The 36th & 37th Floor With Incredible Downtown Skyline & Lake Views! Walking Distance. To Subway, U Of T, Yorkville, Shopping & More! ONE Parking space included. (id:60626)
Everland Realty Inc.
517 - 35 Hayden Street
Toronto, Ontario
Phenomenal and unique 2 bedroom unit with oversized terrace (800 sq ft +) for entertaining and relaxing. Great layout with open concept kitchen with ceasarstone countertop. Bedroom has walk-in closet. Steps to transit, groceries, restaurants and cafes. Must-see unit!! (id:60626)
Right At Home Realty

