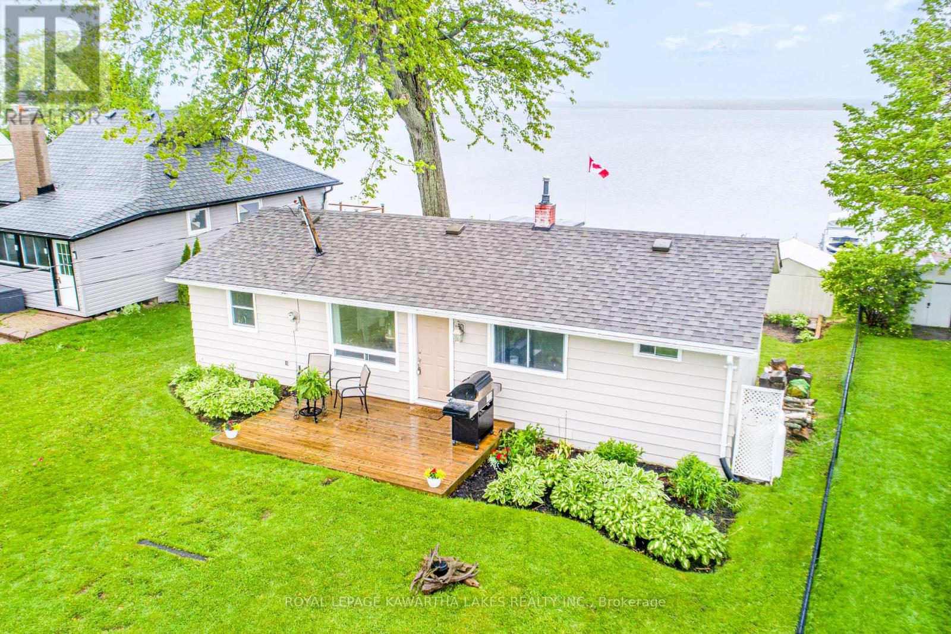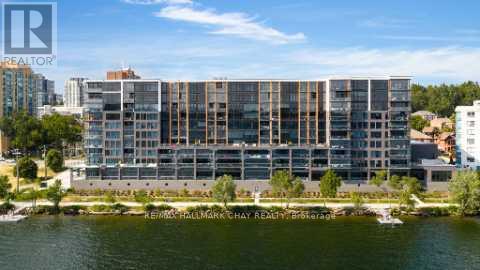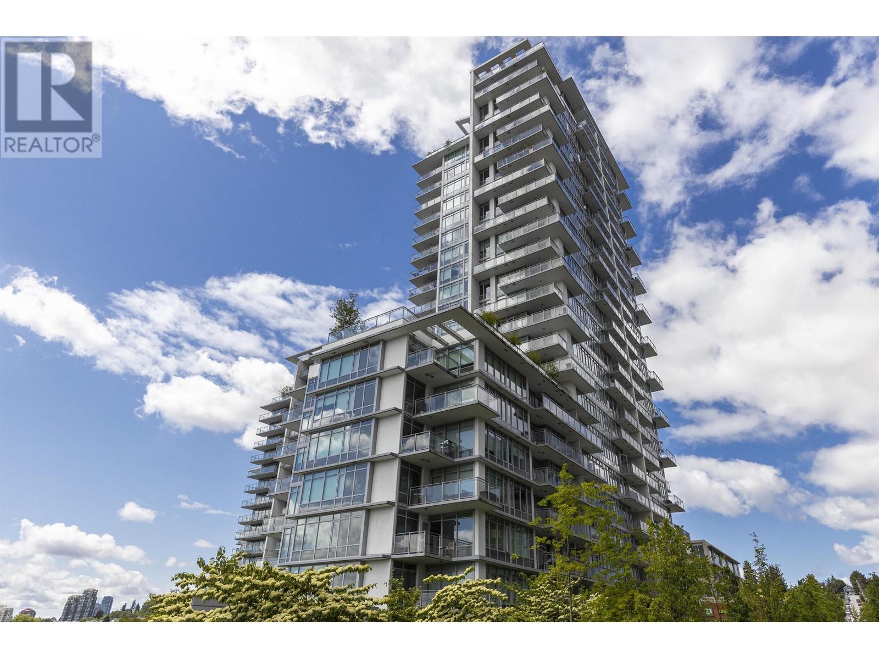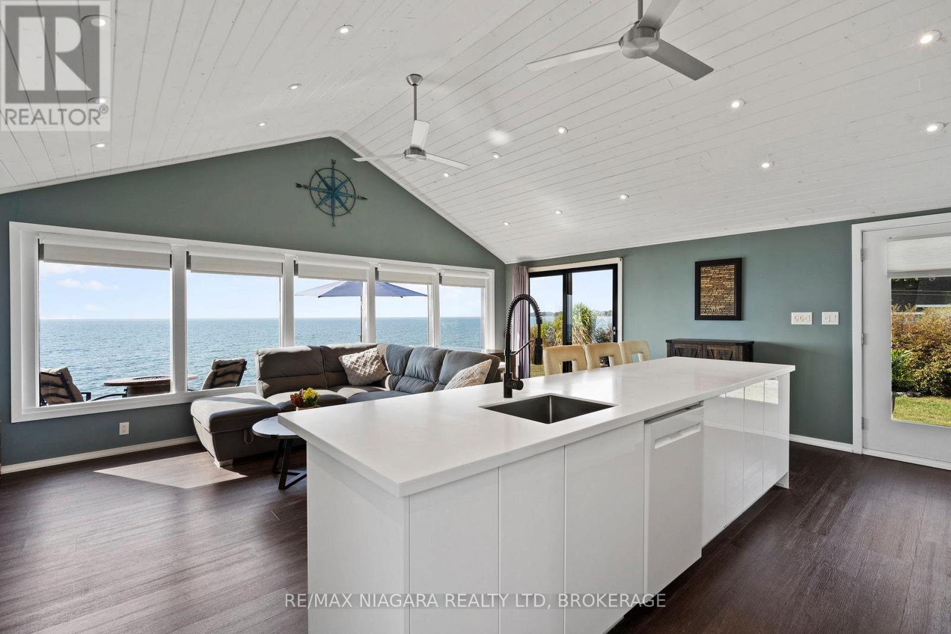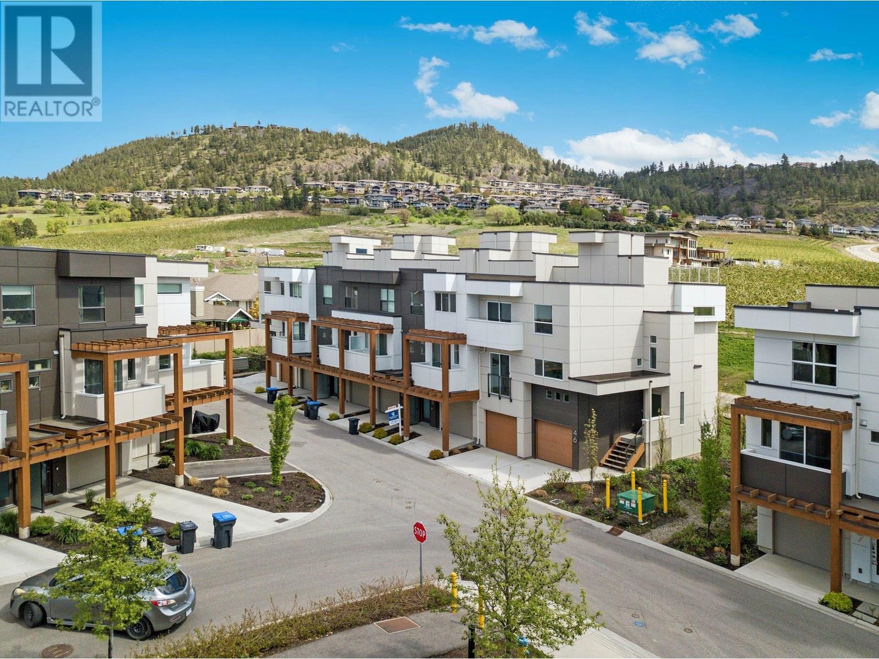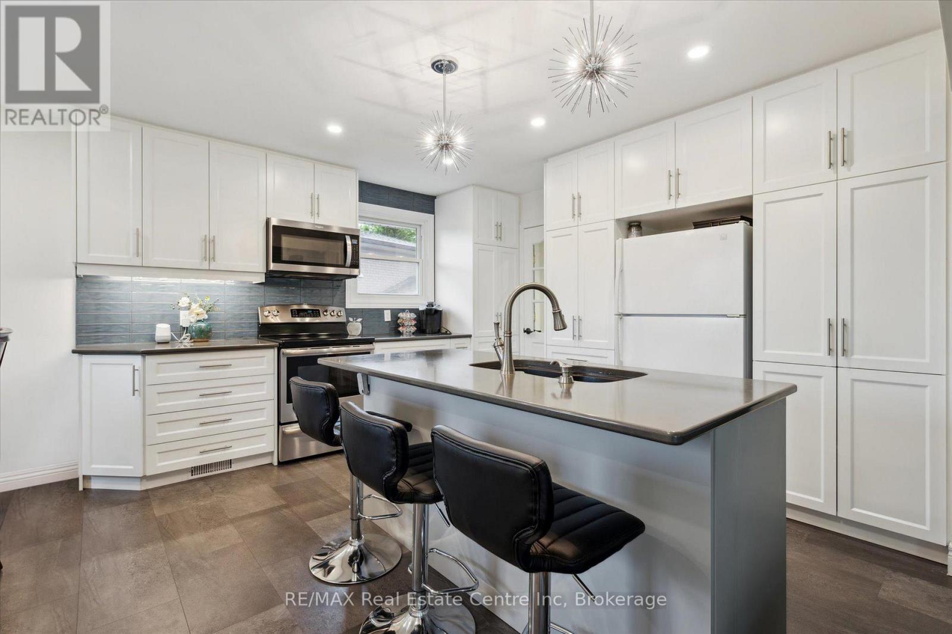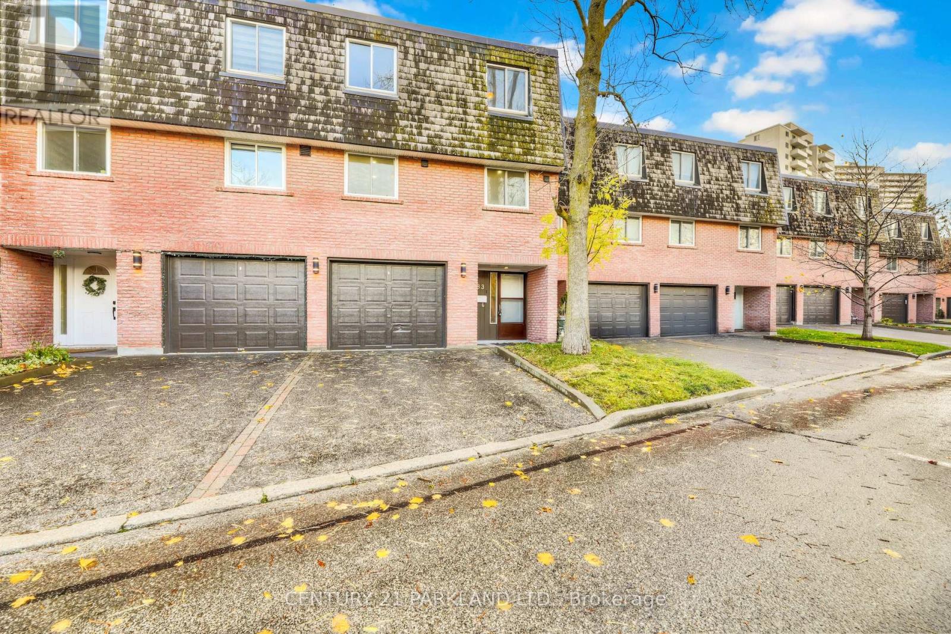215 Snug Harbour Road
Kawartha Lakes, Ontario
Enjoy the beauty of lakeside living year-round in this charming 3-bedroom bungalow on the shores of Sturgeon Lake. Inside you'll find a bright kitchen, a cozy living room combined with the dining area with walk out to deck, and a 4-piece bathroom, perfect for relaxed, easy living. Step outside and take in the incredible waterfront lifestyle with your own private dock, boat lift, and dry boathouse, ideal for storing water toys and gear. The property also features a drilled well, offering peace of mind and convenience. Whether you're looking for a year-round home, weekend retreat, or investment, this Sturgeon Lake gem is not to be missed! (id:60626)
Royal LePage Kawartha Lakes Realty Inc.
518 Allen's Side Rd
Sault Ste. Marie, Ontario
Oversized bungalow sitting on over 2 acres of land with a nice rural setting! Brand new build! This sprawling bungalow has fantastic curb appeal and offers over 1860 sqft of main floor space along with a full basement! The attached garage is approx 28x32 with 13.8 foot ceilings and the lot is over 620 feet deep allowing ample space for any buyer to utilize and develop to their needs and wants! Inside you will walk into a very functional layout with large front and side foyers, spacious open concept living space, nice kitchen with island, patio doors off dining space, large living room with vaulted ceilings, 4 bedrooms, nice primary bedroom with walk in closet and ensuite and so much more! Efficient gas forced air heating with central air conditioning, triple pane windows, full unfinished basement with great ceiling height, rough in for third bathroom and ready to be developed into an amazing space. Incredible home on a nice country setting in a great west end location! Immediate occupancy available! Call today. NOTE: OWNER TO COMPLETE BASEMENT INSULATION, AND PLUMBING (id:60626)
Exit Realty True North
810 - 185 Dunlop Street E
Barrie, Ontario
WELCOME to the exquisite Lakhouse condo community in Barrie on the shore of Lake Simcoe's Kempenfelt Bay. This IMPERIAL Floor Plan offers 1 Bedroom + Den (Office, Guest Rm) + 2 full Baths via a spacious 879 sqft open floor plan with tasteful neutral decor and high-end finishes throughout. Open concept floor plan leads you from the welcoming foyer with double closet and multi-purpose den through the comfortable dining space and on to the floor-to-ceiling windows of the living room that overlook Kempenfelt Bay. Designer galley kitchen with built-in stainless steel appliances, modern smooth front cabinetry, quartz counter tops, plenty of functional workspace and storage. Large windows and sliding doors provide incredible flow of natural light. Stunning primary suite is complete with large closet and privacy of spa-like ensuite - sleek dual sink vanity, glass walled shower, plenty of storage. Modern enclosed balcony with Lumon frameless glass open-air system that allows window panes to easily slide & stack - open to enjoy the breeze from the lake, or closed on cooler days creating a quiet protected sunroom. Dual access to balcony via living room and bedroom sliding doors. Pot lights and track lighting allow you to set the interior vibe, whether day or night. Convenience of full guest bath and ensuite laundry. Experience the luxury of lakefront living. This resort-inspired 10 storey condo offers contemporary Nordic-style and design throughout this suite and into the striking common areas. This is a premiere location for exclusive condo life in the waterfront community of Barrie! Enjoy a leisurely stroll on the waterfront boardwalk, or hike on the Simcoe County trails in all seasons. Easy access to key commuter routes - north to cottage country - south to the GTA. Steps to the amenities for a busy lifestyle - services, shopping, fine and casual dining, entertainment offered by downtown Barrie. Welcome to the luxury and convenience of waterfront condo life in Barrie! (id:60626)
RE/MAX Hallmark Chay Realty
710 258 Nelson's Court
New Westminster, British Columbia
Water view corner home at The Columbia. This home sits on the top floor of the extended podium section of the building, giving it the closest proximity to the water and no neighbour above you. 2 bedrooms, 2 full bathrooms and a spacious open concept living/dining room overlooking the Fraser River, mountains and gorgeous sunrises. The Columbia offers extensive amenities including a fitness centre, games room, squash courts, lounge and dog wash. The area is full of conveniences with Skytrain, Save on Foods, Shoppers Drug Mart and many restaurants and services at your doorstep. Well kept, owner occupied home with parking and storage locker included. Open House Saturday June 14th: 2-4pm. (id:60626)
Engel & Volkers Vancouver
10959 Lakeshore Road
Wainfleet, Ontario
Private Lakefront! You wont believe the privacy at this incredible 70 x 250 deep lakefront lot! Enjoy morning coffee from the private deck just off your primary bedroom or spend your evenings relaxing on the expansive deck while discovering first hand why its called Sunset Bay. This beautiful year round home has been fully renovated with modern elegance. The open-concept design with cathedral ceilings and wall to wall south facing windows create a spacious and welcoming feeling. The panoramic views of Lake Erie will leave you feeling at awe every time you look out the windows. The gorgeous 11 ft granite island is the perfect spot to entertain and provides ample cabinetry for storage. The spacious bedroom with vaulted ceilings, patio doors to private side deck, walk-in closet and laundry is the perfect blend of functionality and luxury. The home is completed with a 4 pc bathroom with gorgeous tile work and deep linen closet. Feels secure during the winter weather with the storm shutters. Utilize the insulated Bunkie as a bonus storage space or the perfect space for a guest room. The vaulted ceilings and bright windows make it perfect for those summer time guests. The insulated detached garage also features vaulted ceilings and a wood stove - making it the perfect hangout space or storage for your country toys! You'll also find a massive storage shed - perfect for the snowblower, lawn mower and all your storage needs! The driveway has enough parking space for your boat, side by side, and multiple vehicles. Whether you're looking for a year round home or a lakefront retreat this beautifully renovated cedar home may be the perfect fit for you! (id:60626)
RE/MAX Niagara Realty Ltd
32029 Joyce Avenue
Abbotsford, British Columbia
Prime location just steps from an elementary school and Highway 1! This spacious 4,305.56 sqft lot is zoned for a 3,645 sqft, three-story home featuring a legal two-bedroom suite. House plans are ready, or the seller can build it for you. Contact us for more details! (id:60626)
Royal LePage Little Oak Realty
305076 Range Road 254
Rural Kneehill County, Alberta
This 20-acre property offers plenty of rural charm and practical functionality—all ideally located right off pavement and just minutes from the town of Linden, making access easy year-round.The 40’ x 80’ heated shop is a standout feature—complete with in-floor heat, overhead heat, 220V power, sink, and a handy mezzanine with a 2-piece bathroom. For horse enthusiasts, the acreage is already fenced and set up with corrals, two paddocks, a round pen, riding arena with a new tarp and an outdoor arena. You'll also find a hay shed and additional storage to keep everything neatly organized. The character-filled home was moved onto the property in the 1940s and has been lovingly updated over the years. Features include a metal roof, weeping tile with dugout drainage, and a new electrical panel (6 years ago). A nearly wraparound deck with custom iron railings offers the perfect place to relax and take in the country views. The yard is complete with raised garden beds and a cozy firepit area—perfect for outdoor living.Inside the home, you'll find 4 bedrooms plus an office—two bedrooms on the main level and two upstairs. The spacious and welcoming layout includes main floor laundry with half bath, a bright kitchen with a gas stove, pantry, and dinette, a large living room with a cozy woodstove and patio doors to the front part of the deck, and a dining room with patio doors for access to the deck and nearby wood storage. The basement features a generous family room, a hobby/workout space, the well room, utility room, and framing started for a bathroom, plus direct access to the oversized single attached garage (33' x 13'). The furnace is approximately 15 years old and the well room being conveniently located in the basement makes for peace of mind in the winter months.This turnkey acreage is ready for its next owners to enjoy and cherish. Peaceful country living, close to amenities! (id:60626)
Exp Realty
115 Flockhart Road
Cambridge, Ontario
Welcome to 115 Flockhart Rd A Beautiful Family Home in a Prime Cambridge Location! Step into this spacious and well-maintained single-family home, offering over 2,100 sq. ft. of thoughtfully designed living space. Featuring 4 generous bedrooms and 3.5 bathrooms, this home is ideal for growing families or those who love to entertain. Enjoy the comfort of a fully finished basement complete with a large recreation room perfect for a home theatre, gym, or play area. The entire home is carpet-free, boasting quality flooring throughout for easy maintenance and a clean, modern look. Situated on a 31 x 111 ft. lot, this property offers excellent outdoor space for gardening, summer BBQs, or simply relaxing with family. Located in a sought-after neighborhood in Cambridge, this home is close to schools, parks, shopping, and highway access a perfect blend of convenience and comfort. Don't miss your chance to call this beautiful house your home! (id:60626)
Homelife Silvercity Realty Inc.
720 Valley Road Unit# 43
Kelowna, British Columbia
This thoughtfully designed inside unit delivers incredible value with no sacrifice to style or function. The bright, open-concept main floor is perfect for everyday living, featuring sleek modern finishes like a Whirlpool appliance package, quartz countertops, a ceramic tile backsplash, oversized windows, and soaring 9-foot ceilings. A sound-insulated party wall ensures peace and privacy, while a convenient powder room adds to the home’s versatility. Upstairs, the second level becomes your retreat with a spacious primary suite complete with a walk-in closet and a beautifully finished ensuite. Two additional bedrooms, a full bath, and a dedicated laundry area make it ideal for any family dynamic. The highlight? A stunning third-floor rooftop patio, perfect for unwinding, entertaining, or BBQ nights with breathtaking valley views. Located just minutes from downtown Kelowna and within walking distance to parks and highly rated schools, this home truly has it all. Don’t miss your chance to make it yours, book your showing today! (id:60626)
Coldwell Banker Horizon Realty
10 Villa Court
Hamilton, Ontario
Beautifully updated 3+1 bdrm 4-level backsplit in quiet family-friendly court in Hamilton's desirable Templemead neighbourhood! Charming home blends style & functionality offering perfect sanctuary for growing families. Front porch W/charming arches welcomes you into the home. Heart of the home is stunning kitchen renovated in 2019 W/Caesarstone counters, subway tile backsplash, full-height white cabinetry, mostly S/S appliances & 2 pantry cupboards. Centre island W/pendant lighting make it a hub for casual meals & entertaining. Adjoining dining area easily fits large table for formal gatherings! Luxury cushioned vinyl plank floors provide warm & soft feel underfoot, leading to living room where newer hardwood floors & bay window let natural light in. This open-concept space is ideal for relaxing & hosting guests. A few steps up reveal 3 bdrms W/closet space & natural light. Primary bdrm offers direct access to cheater ensuite W/large vanity & shower/tub. Lower level incl. rec room W/brick wood-burning fireplace & sizable window creating warm atmosphere. There is 2pc bath & space for an office or a 4th bdrm. Down a few more steps is a massive versatile room-perfect for playroom, gym or hobby room. Utility room offers laundry & storage. Completing this level is 28ft cold room. Sep entrance to bsmt opens the door to creating future in-law suite! Outside enjoy oversized back deck W/natural gas line, ideal for BBQs & lounging. Cool off in above-ground heated saltwater pool or unwind around firepit area. Fully fenced yard surrounded by gardens ensures a safe spot for kids & pets. Shed for storage. Updates incl: 2024 LG washer/dryer, 2019 power vented HWT, 2018 furnace & AC, updated electrical panel & approx. 3yr old pool liner providing peace of mind for yrs to come! Steps from Templemead Elementary School & park. Mins from shopping, groceries, restaurants, banks & more. Less than 10-min drive to 403, commuting to Burlington, Oakville, Mississauga & Toronto is a breeze! (id:60626)
RE/MAX Real Estate Centre Inc
10 Villa Court
Hamilton, Ontario
Beautifully updated 3+1 bdrm 4-level backsplit in quiet family-friendly court in Hamilton's desirable Templemead neighbourhood! Charming home blends style & functionality offering perfect sanctuary for growing families. Front porch W/charming arches welcomes you into the home. Heart of the home is stunning kitchen renovated in 2019 W/Caesarstone counters, subway tile backsplash, full-height white cabinetry, mostly S/S appliances & 2 pantry cupboards. Centre island W/pendant lighting make it a hub for casual meals & entertaining. Adjoining dining area easily fits large table for formal gatherings! Luxury cushioned vinyl plank floors provide warm & soft feel underfoot, leading to living room where newer hardwood floors & bay window let natural light in. This open-concept space is ideal for relaxing & hosting guests. A few steps up reveal 3 bdrms W/closet space & natural light. Primary bdrm offers direct access to cheater ensuite W/large vanity & shower/tub. Lower level incl. rec room W/brick wood-burning fireplace & sizable window creating warm atmosphere. There is 2pc bath & space for an office or a 4th bdrm. Down a few more steps is a massive versatile room—perfect for playroom, gym or hobby room. Utility room offers laundry & storage. Completing this level is 28ft cold room. Sep entrance to bsmt opens the door to creating future in-law suite! Outside enjoy oversized back deck W/natural gas line, ideal for BBQs & lounging. Cool off in above-ground heated saltwater pool or unwind around firepit area. Fully fenced yard surrounded by gardens ensures a safe spot for kids & pets. Shed for storage. Updates incl: 2024 LG washer/dryer, 2019 power vented HWT, 2018 furnace & AC, updated electrical panel & approx 3yr old pool liner—providing peace of mind for yrs to come! Steps from Templemead Elementary School & park. Mins from shopping, groceries, restaurants, banks & more. Less than 10-min drive to 403, commuting to Burlington, Oakville, Mississauga & Toronto is a breeze! (id:60626)
RE/MAX Real Estate Centre Inc.
#83 - 2145 Sherobee Road
Mississauga, Ontario
Welcome To This Stunning 4 Bedroom, 2 Bathroom Townhouse in the Heart of Cooksville! This Beautifully Renovated Home Boasts a Modern & Sleek Design, with a Spacious Layout Perfect for Families or Those Who Love to Entertain. Step Inside & Be Greeted by the Newly Renovated Kitchen Featuring a Quartz Countertop & Stainless-Steel Appliances. The Open Concept Living/Dining Area Is Flooded with Natural Light, creating a Warm & Inviting Atmosphere. The Master Bedroom Has Ample Closet Space. Three Additional Bedrooms Provide Plenty of Room for a Growing Family. Outside, Enjoy the Convenience of 2 Car Parking (One in the Garage) And Visitor Parking for Guests. The Maintenance Fees Include: Internet & a VIP Package, Making This Property a True Gem Conveniently Located Just Minutes Away from the QEW & Public Transportation. (id:60626)
Century 21 Parkland Ltd.

